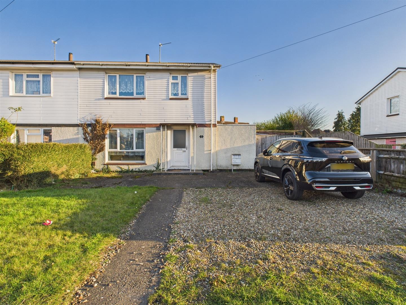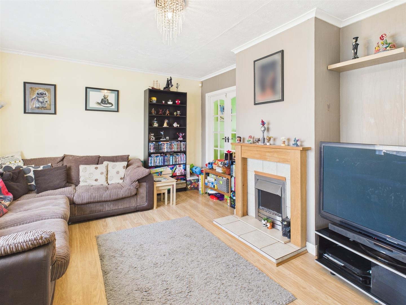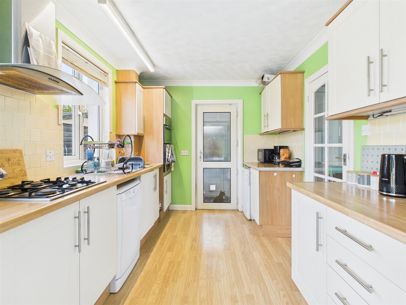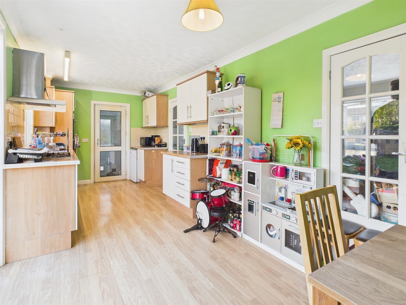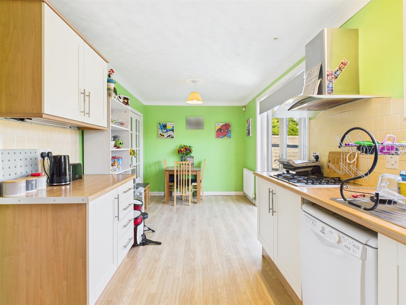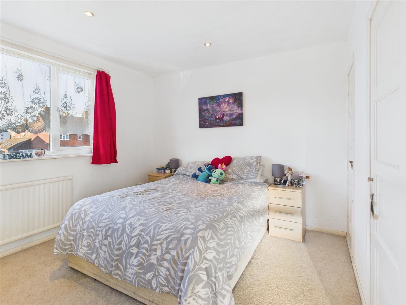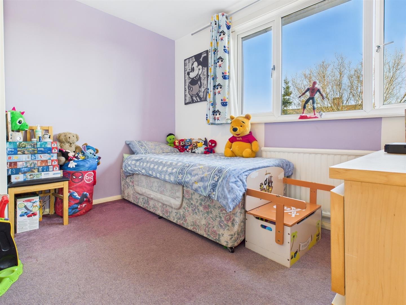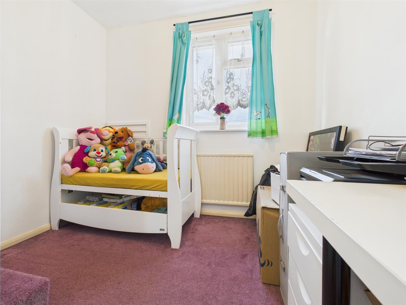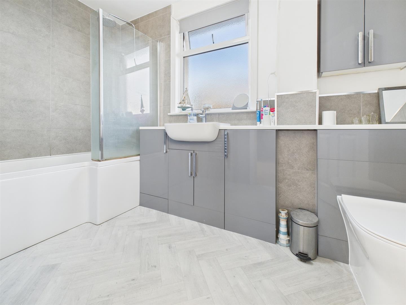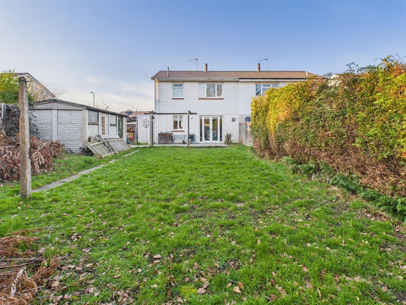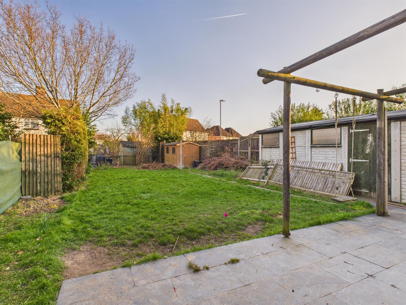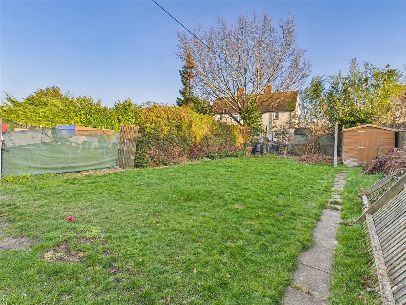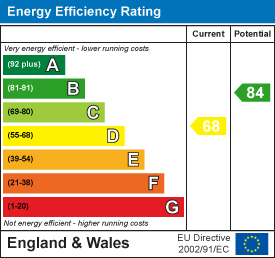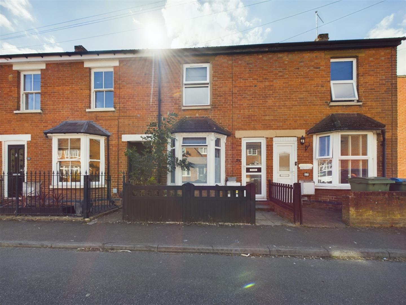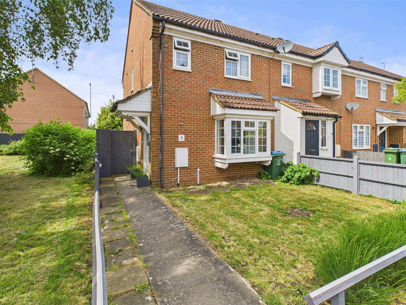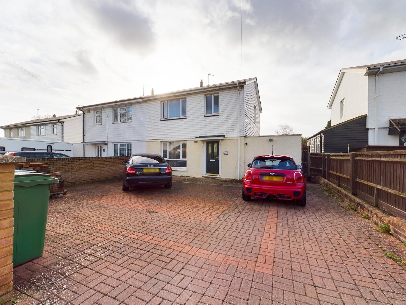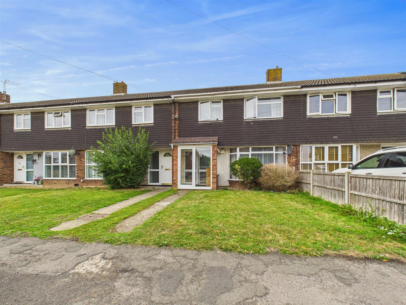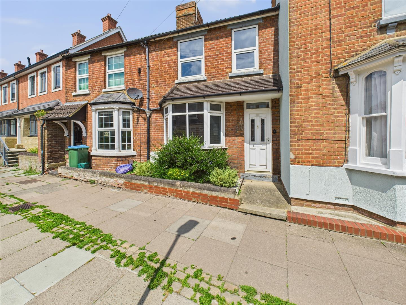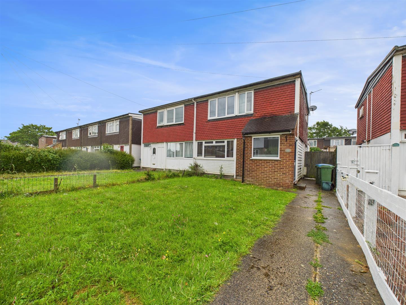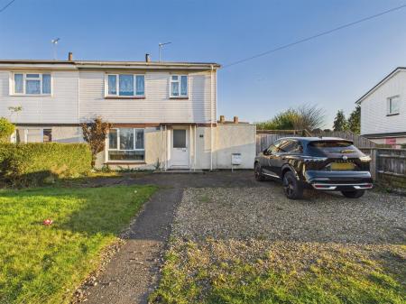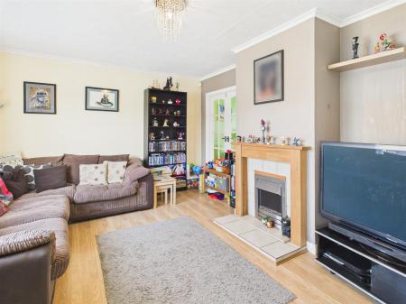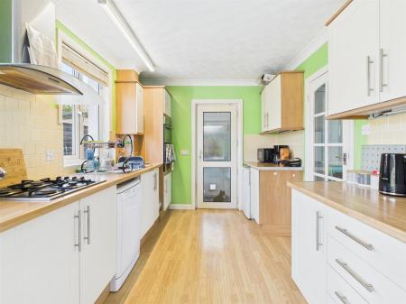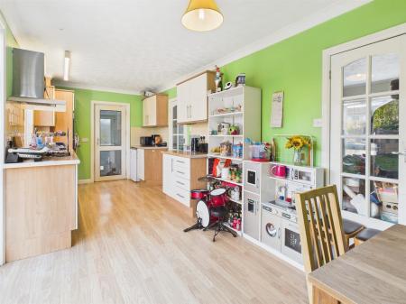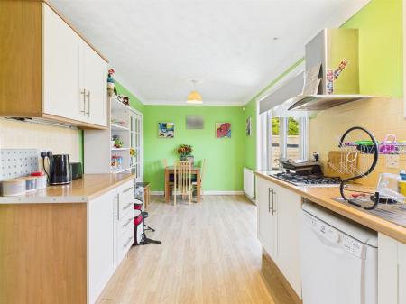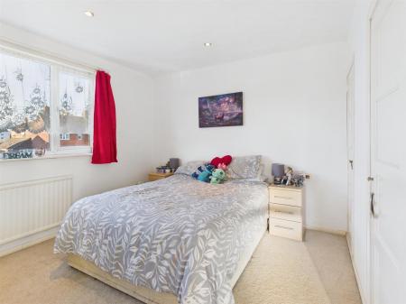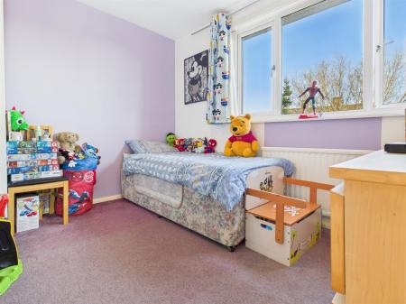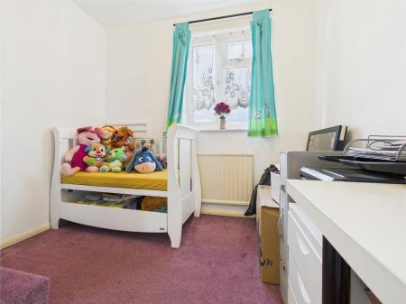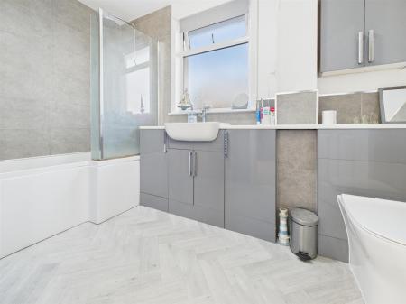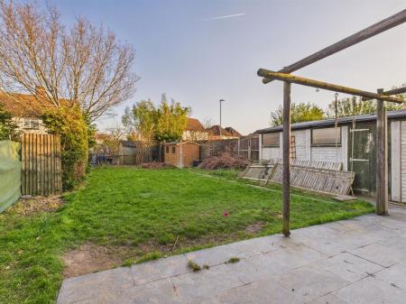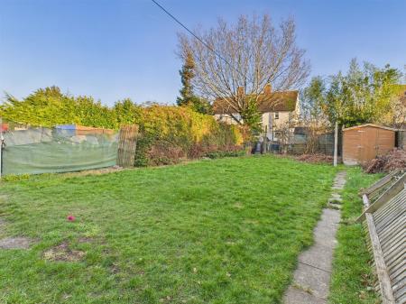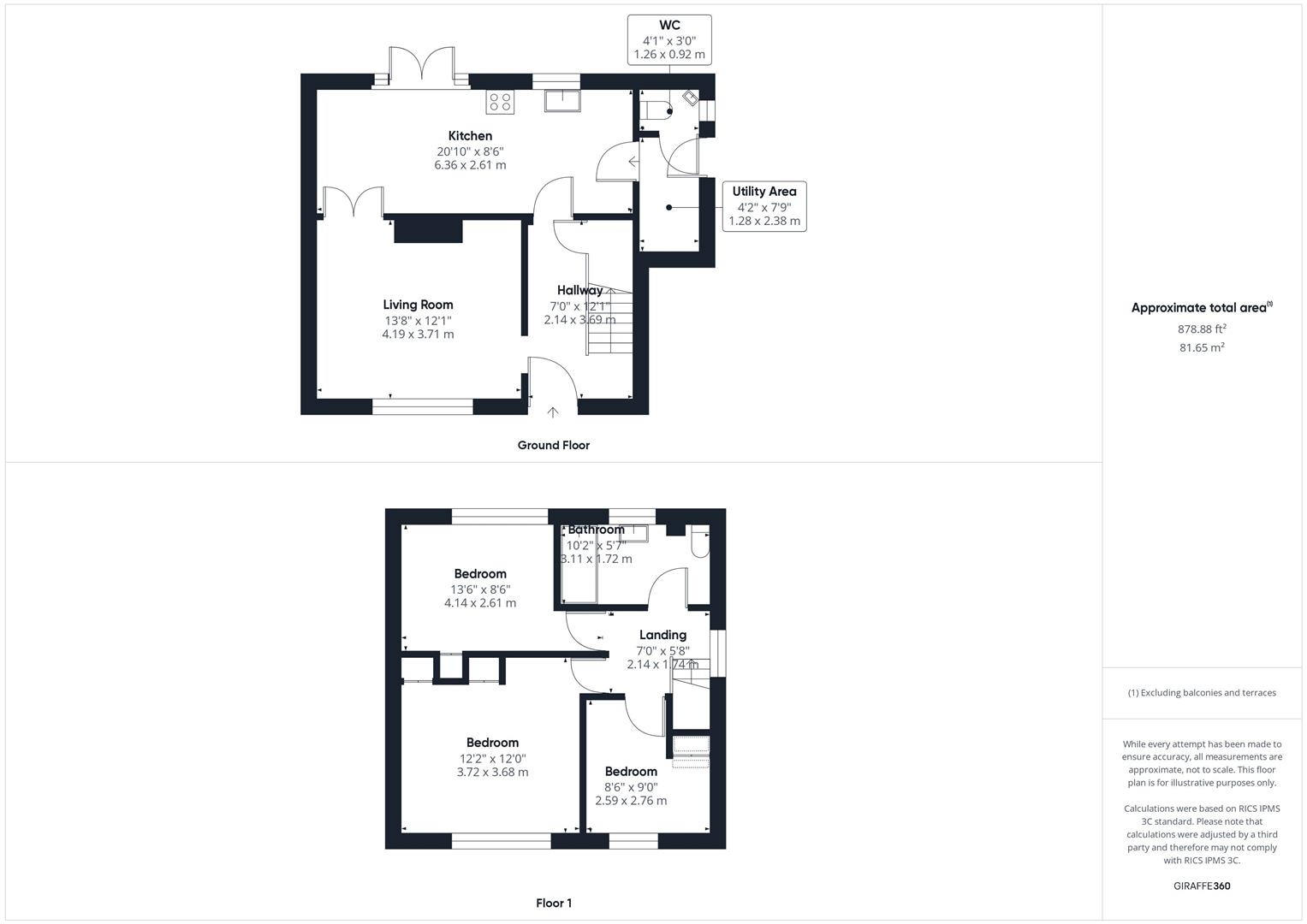- SOUTHSIDE OF AYLESBURY
- THREE BEDROOM HOUSE
- SEMI DETACHED
- LARGE DRIVEWAY
- GENEROUS REAR GARDEN
- LESS THAN HALF A MILE FROM TOWN CENTRE + MAINLINE
- DOWNSTAIRS WC
- POTENTIAL TO EXTEND (STPP)
- GARAGE
- NEWLY FITTED BATHROOM SUITE
3 Bedroom Semi-Detached House for sale in Aylesbury
This three bedroom semi-detached house is situated in a well-established location. The property features front and rear gardens, garage and a driveway providing off road parking. Inside, the ground floor includes a bright living room, kitchen/diner, utility area and cloakroom. Upstairs, there are three well sized bedrooms and family bathroom. With potential to extend (subject to planning permission), this home offers excellent scope for future improvement.
Location - A family-based estate, very well established with some parts dating back to the 1930's. The area offers shopping facilities in a number of locations within the estate as well as fast food restaurants, religious centres, community halls and regular bus services reaching in and around the town. The new pedestrian bridge by the Railway Station links the heart of the town centre and Southcourt making all amenities very accessible by foot or cycle. There is a primary school and secondary school on the estate and the area forms part of the Aylesbury Grammar school catchment.
Accommodation - This three bedroom house offers a comfortable and well presented living space, perfect for families or professionals.
The living room features a stylish electric fireplace, providing a cozy focal point for relaxation. This space flows effortlessly into the kitchen/diner, which offers ample room for dining and a well-equipped kitchen with space for appliances. Adjacent to the kitchen, you'll find a convenient utility area, as well as a cloakroom for added practicality.
Upstairs, the property boasts three bedrooms. The main bedroom and second bedroom come complete with built-in wardrobes, offering plenty of storage space. The modern family bathroom is tastefully designed, offering a sleek and stylish finish.
Outside, the property benefits from a good sized garden, perfect for outdoor living. The rear garden is laid with a combination of a paved patio area and lawn. There is also access to a garage, offering additional storage or parking options.
To the front, the property features a gravelled driveway providing off-road parking, complemented by a lawn area.
Agent Notes - New boiler fitted in December 2024.
Property is of steel frame construction.
Property Ref: 6584685_33720899
Similar Properties
Willow Road, Aylesbury, Buckinghamshire
3 Bedroom Terraced House | £325,000
A three bedroom end terraced house set within walking distance to Aylesbury Train Station and the town centre. Offered c...
Thomson Walk, Willows, Aylesbury
3 Bedroom End of Terrace House | £325,000
A very well presented THREE BED home situated in a quiet location, siding onto a small green, on the popular WILLOWS EST...
Grenville Road, Southcourt, Aylesbury
3 Bedroom Semi-Detached House | Guide Price £325,000
A THREE BEDROOM SEMI DETACHED PROPERTY situated to the South of the town centre with the benefits of a large rear garden...
Lay Road, Quarrendon, Aylesbury
3 Bedroom Terraced House | Guide Price £330,000
A three bedroom terraced house situated in a popular residential area, ideally located close to local parks, schools and...
Highbridge Walk, Aylesbury, Buckinghamshire
2 Bedroom Terraced House | £335,000
A well presented two bedroom terraced house in a central location, conveniently close to the town centre and grammar sch...
Hulcombe Walk, Elmhurst, Aylesbury
3 Bedroom Semi-Detached House | Offers in excess of £340,000
A well presented three bedroom semi-detached house situated in a popular residential location close to the town centre,...
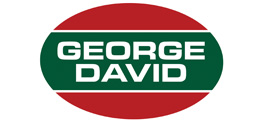
George David & Co (Aylesbury)
Aylesbury, Buckinghamshire, HP20 1SE
How much is your home worth?
Use our short form to request a valuation of your property.
Request a Valuation
