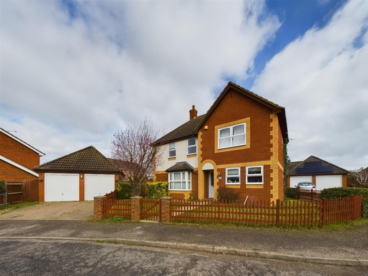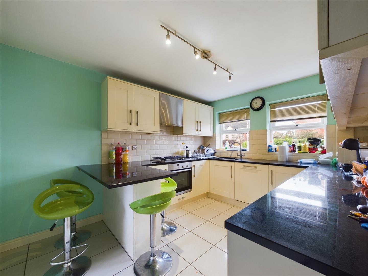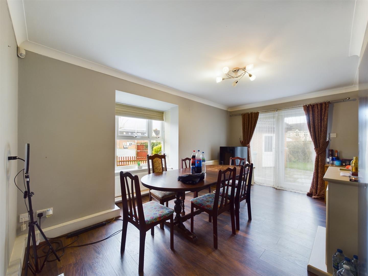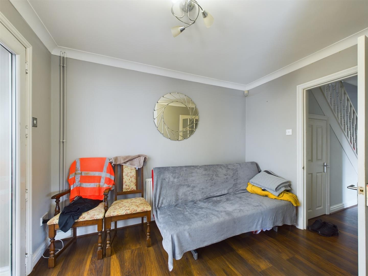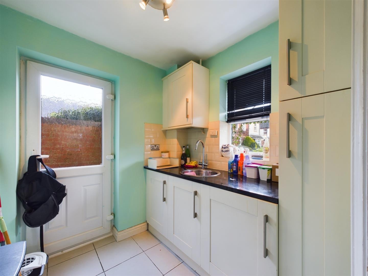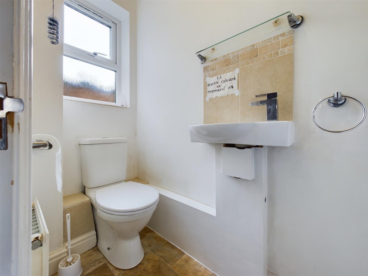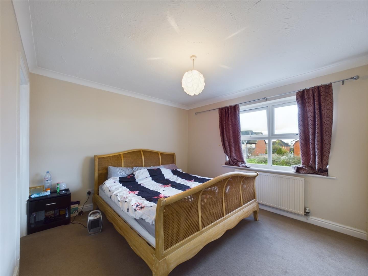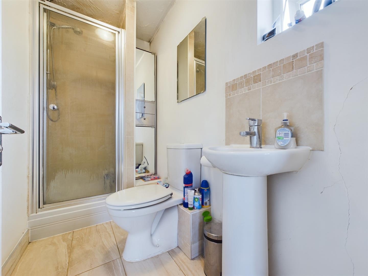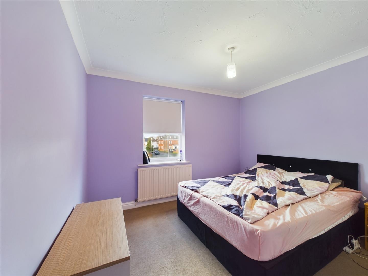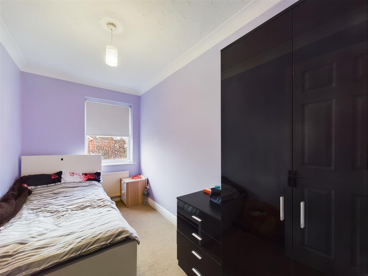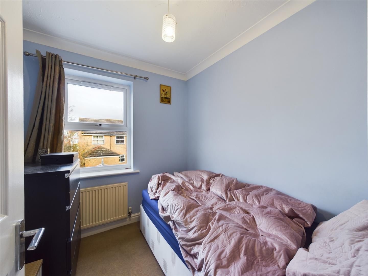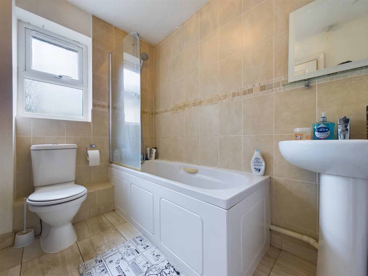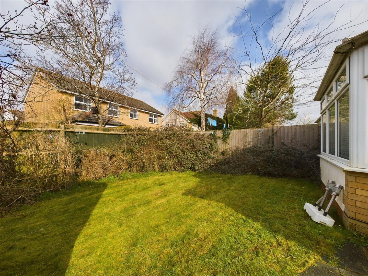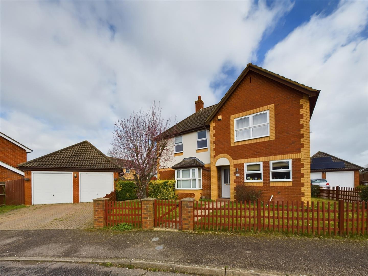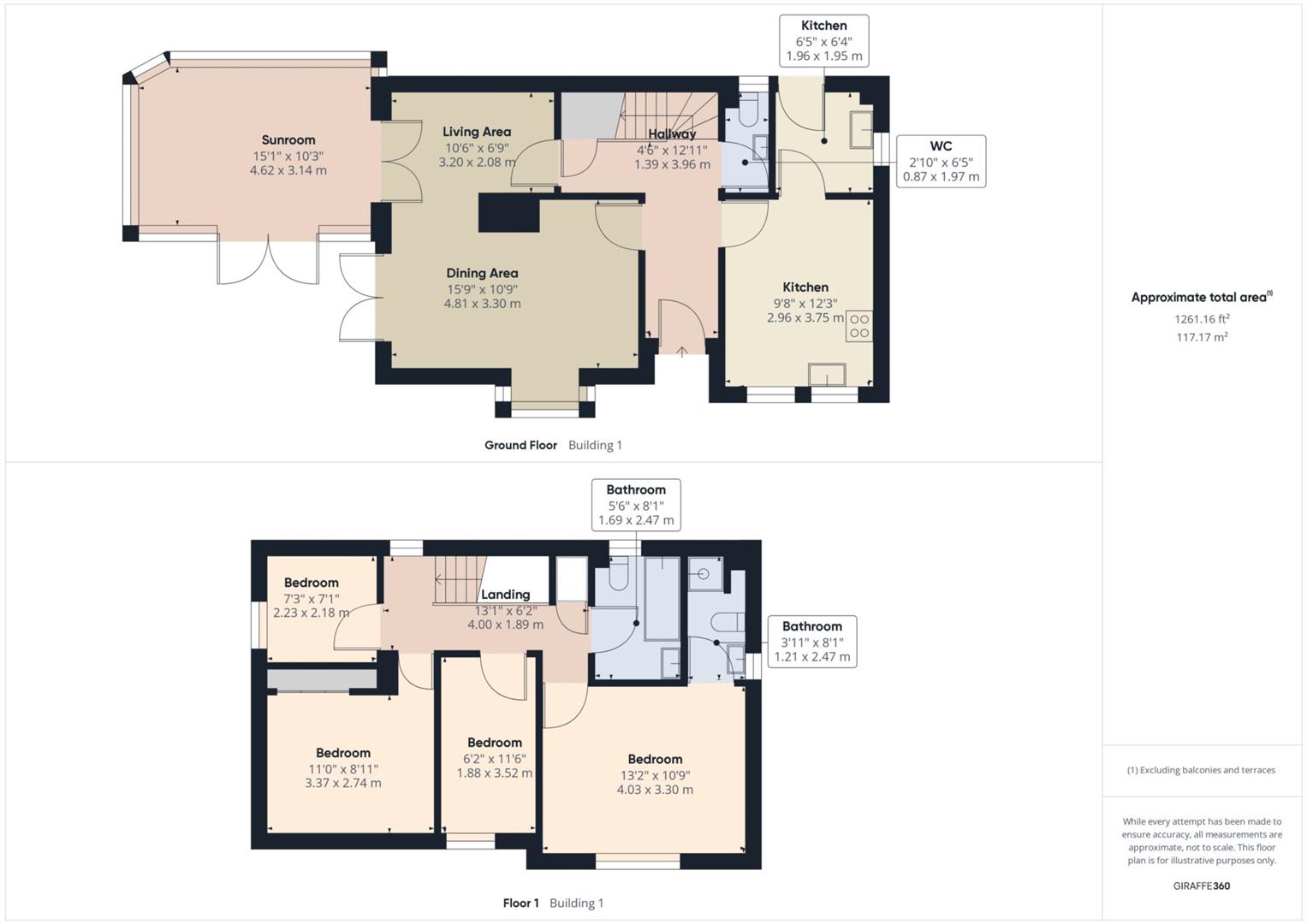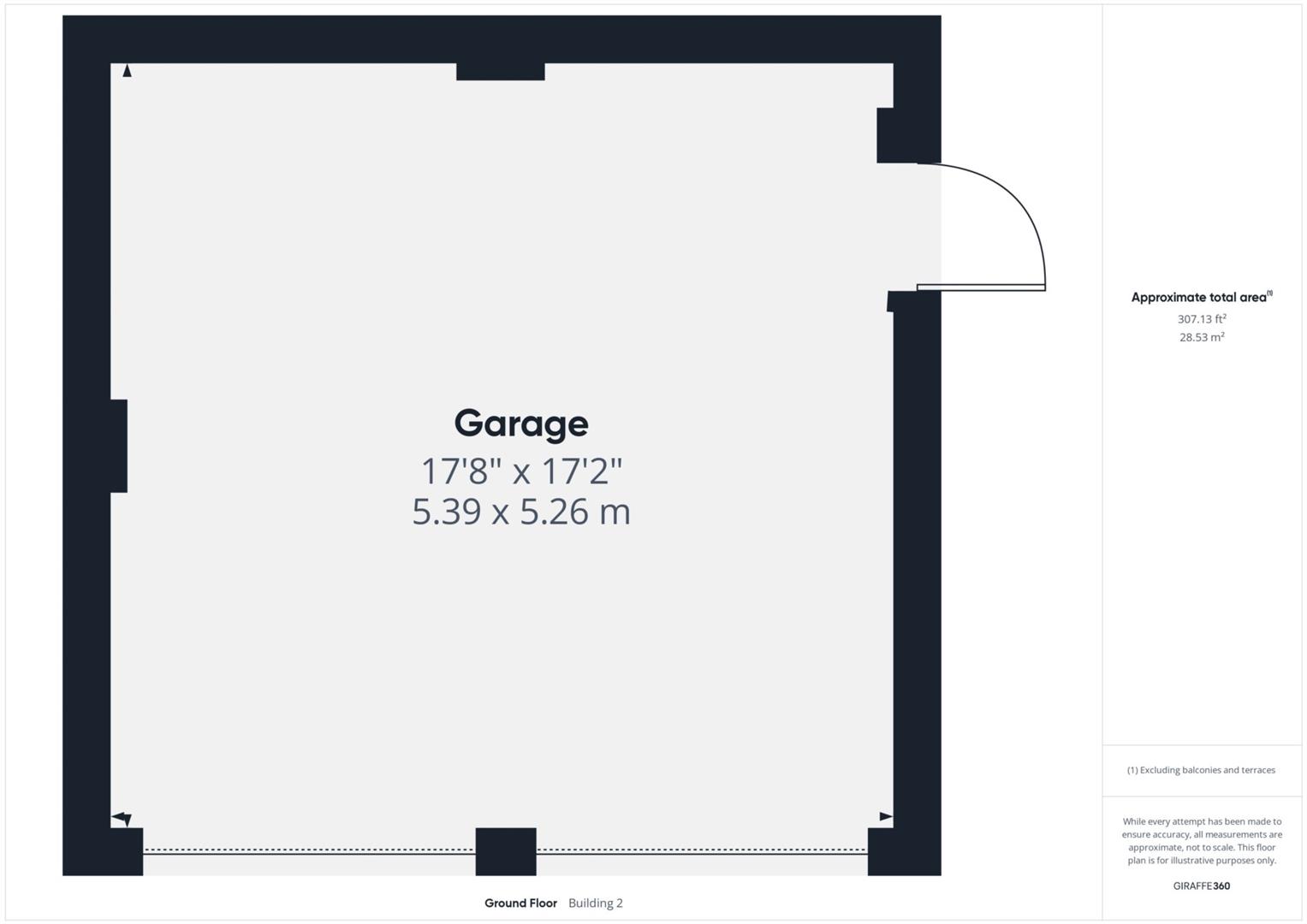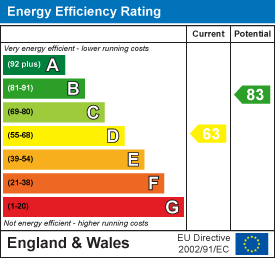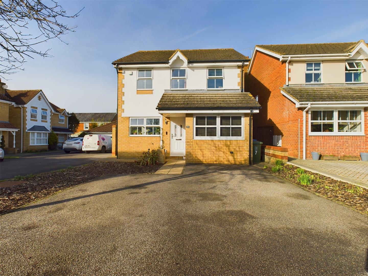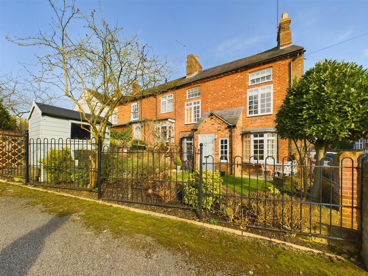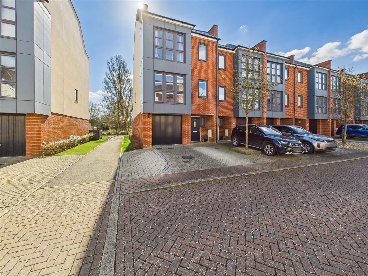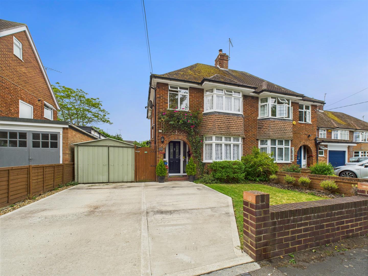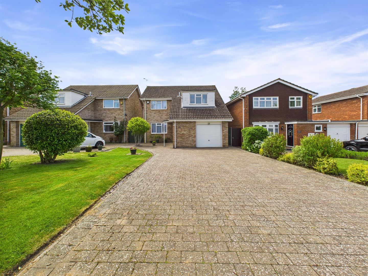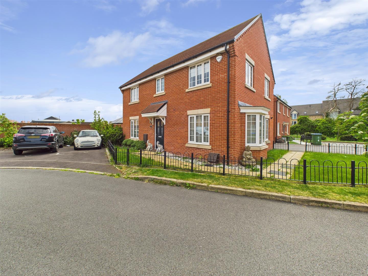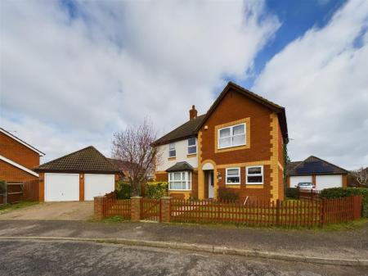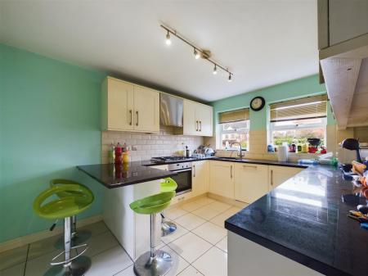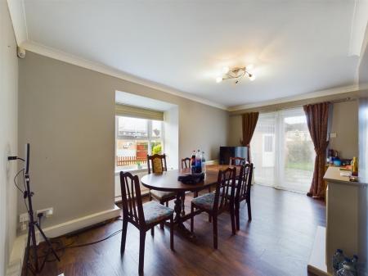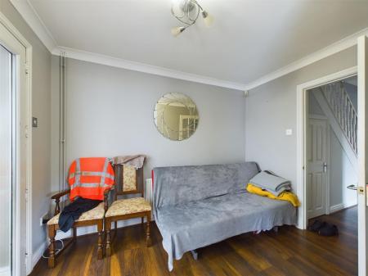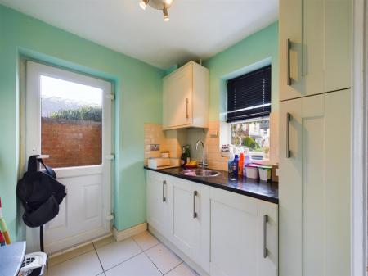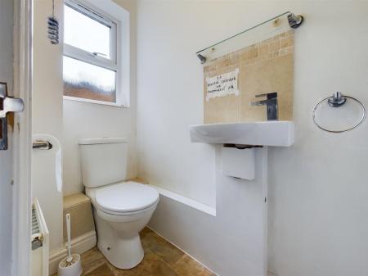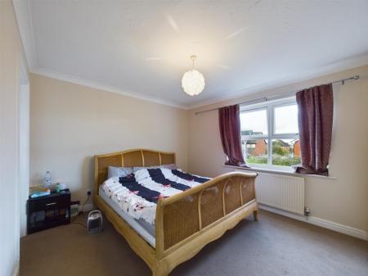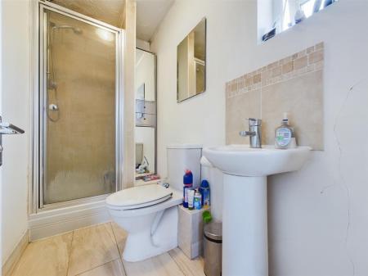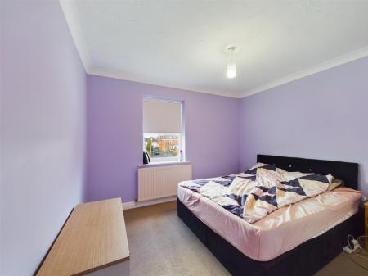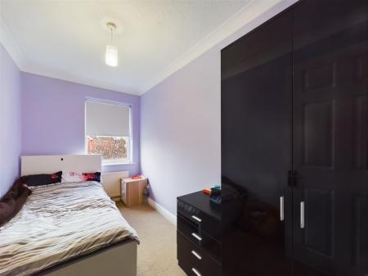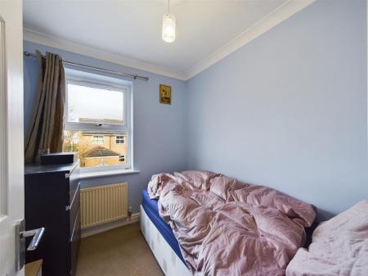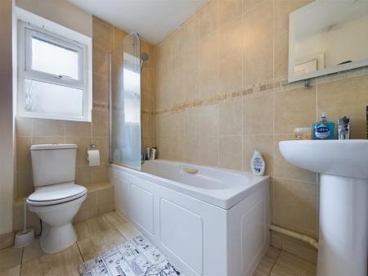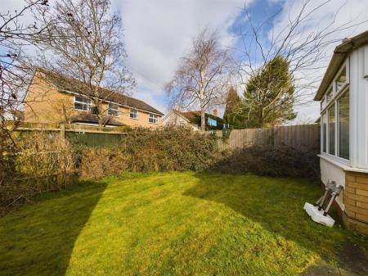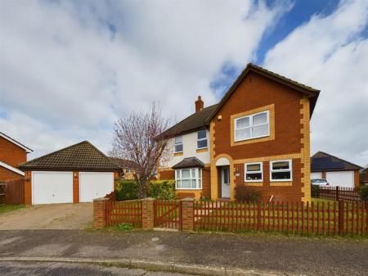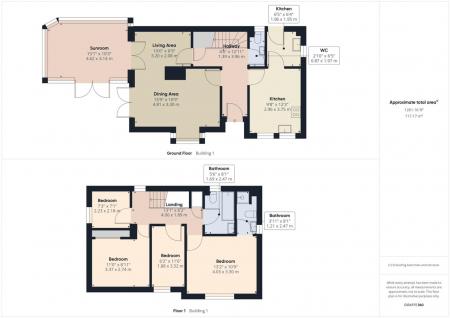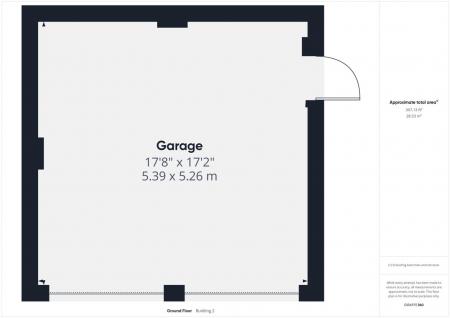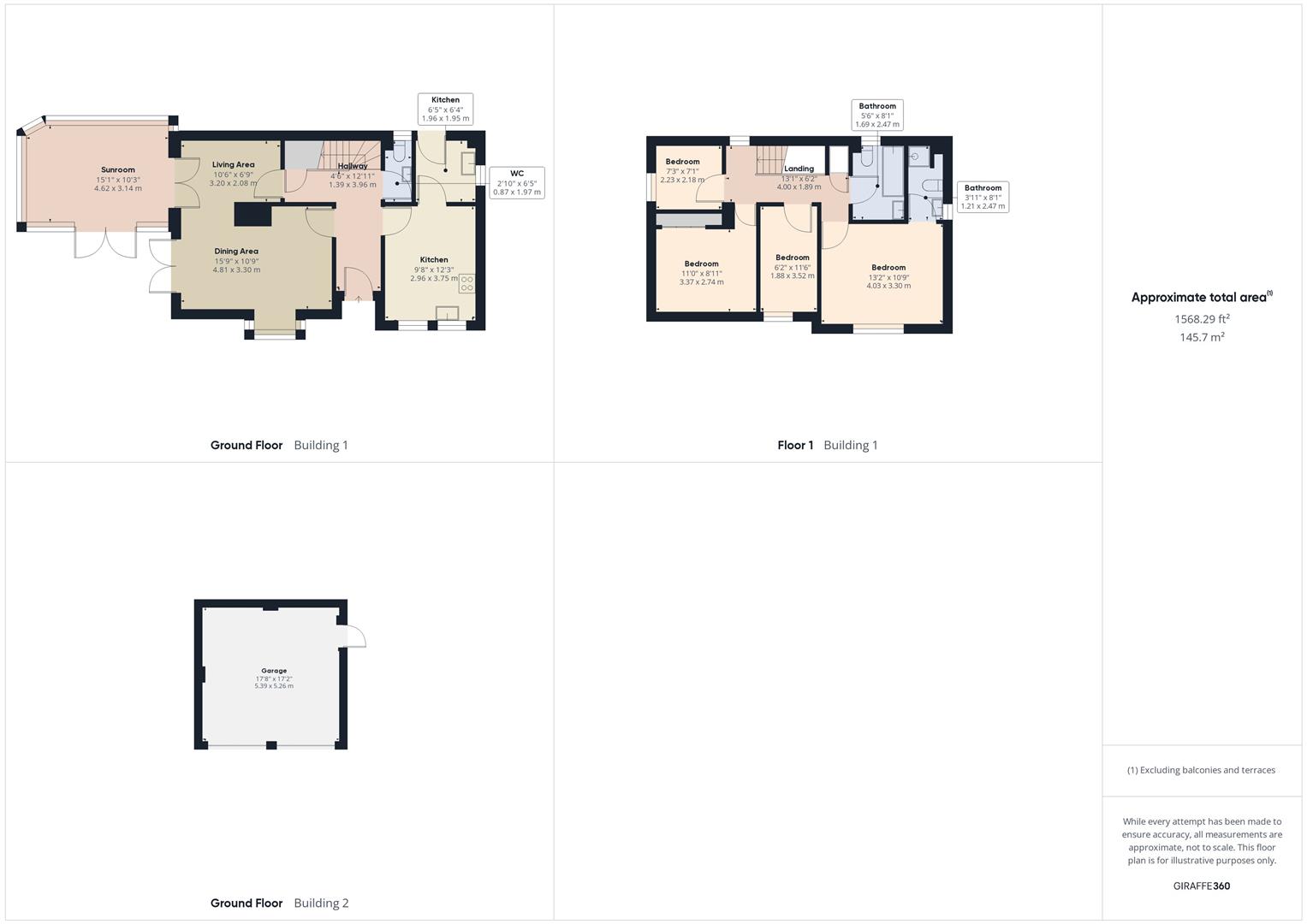- IMPOSING FOUR BEDROOM DETACHED
- REFITTED KITCHEN & SEPERATE UTILITY
- CONSERVATORY
- REFITTED EN-SUITE
- DOUBLE GARAGE
- REFITTED CLOAKROOM
- TWO RECEPTION ROOMS
- REFITTED BATHROOM
- REPLACEMENT DOUBLE GLAZED WINDOWS & DOORS
- CLOSE TO LAKE & VILLAGE CENTRE
4 Bedroom Detached House for sale in Aylesbury
A four bed detached family home situated in a quiet CUL-DE-SAC location within short walking distance of the lake and piazza on the ever popular WATERMEAD estate. The property benefits from: DOUBLE GARAGE - Two reception rooms - NO UPPER CHAIN
Location - The development of Watermead was launched amid much fanfare in the late 1980`s with TV crews on site and with demand for property at frenzied levels & names were pulled out of a hat to secure the more favoured plots.
Some 34 years later Watermead remains as popular as ever. The development: and its walks, the beautiful lakes and the iconic plaza have all matured in a way the developers back then could only have dreamt of.
Accommodation - Composite door opens to:-
ENTRANCE HALL - Stairs rise to first floor, under stairs storage cupboard, laminate wood floor.
KITCHEN - Twin double glazed aspect to front, a refitted kitchen with a range of quality units at both floor and eye level, integrated fridge, freezer, oven + hob and dishwasher. Breakfast bar, granite work tops.
UTILITY ROOM - Double glazed door onto rear garden, double glazed aspect to side, boiler, matching units and sink unit.
LOUNGE - Double glazed walk-in bay window to front, double glazed French doors onto rear garden.
DINING ROOM- Double glazed French doors onto:
CONSERVATORY - A quality conservatory built on a brick base with double glazed French doors at side onto rear garden.
FIRST FLOOR LANDING - Double glazed aspect to rear, airing cupboard, access to loft space (not inspected).
BEDROOM ONE - Double glazed aspect to front.
EN-SUITE - A refitted suite comprising: low level WC, wash hand basin, fully tiled shower cubicle, small double glazed window to side.
BEDROOM TWO - Double glazed aspect to front, double built-in wardrobe.
BEDROOM THREE - Double glazed aspect to front.
BEDROOM FOUR - Double glazed aspect to side.
BATHROOM - Double glazed window to side, a refitted suite comprising: WC, pedestal wash hand basin, panelled bath and independent shower over.
Outside - FRONT GARDEN - Laid to lawn and enclosed.
DRIVEWAY - A double width driveway to front of garage.
DOUBLE GARAGE - Larger than average double garage with twin up and over doors, power and light, eaves storage, courtesy door onto rear garden.
REAR GARDEN - An enclosed rear garden, laid to lawn with patio, gated side access.
Property Ref: 6584685_33671516
Similar Properties
The Falcon, Watermead, Aylesbury
4 Bedroom Detached House | Offers in excess of £525,000
A stunning four bedroom detached house in the sought-after Watermead development. In immaculate condition featuring a mo...
Nup End Lane, Wingrave, Buckinghamshire
4 Bedroom End of Terrace House | £525,000
This charming four bedroom Victorian property, set over three floors, is located in the picturesque village of Wingrave....
Provis Wharf, Aylesbury, Buckinghamshire
5 Bedroom End of Terrace House | £525,000
This stunning 4/5 bedroom home, located in the sought after Canalside development, offers a spacious and versatile livin...
London Road, Aston Clinton, Aylesbury
3 Bedroom Semi-Detached House | Offers in region of £535,000
A well presented three bedroom semi-detached house situated in the desirable village of Aston Clinton, offering excellen...
Turnfurlong Lane, Turnfurlong, Aylesbury
3 Bedroom Detached House | £535,000
A fantastic three bedroom detached house located in the highly sought-after Turnfurlong area, within walking distance of...
Quindell Close, Berryfields, Aylesbury
4 Bedroom Detached House | £535,000
A stunning FOUR BED DETACHED family home situated within walking distance of AYLESBURY PARKWAY STATION on the popular Be...
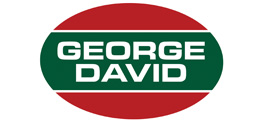
George David & Co (Aylesbury)
Aylesbury, Buckinghamshire, HP20 1SE
How much is your home worth?
Use our short form to request a valuation of your property.
Request a Valuation
