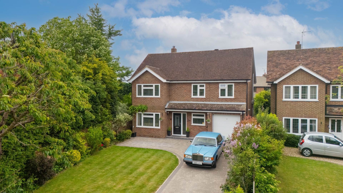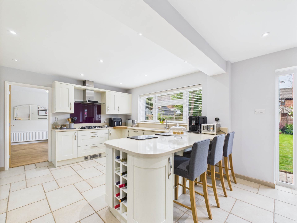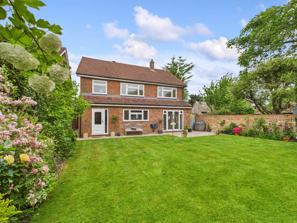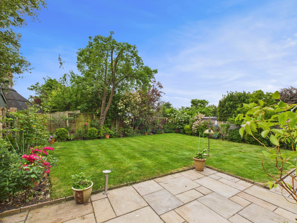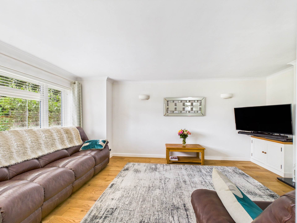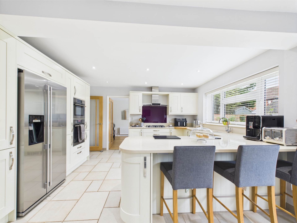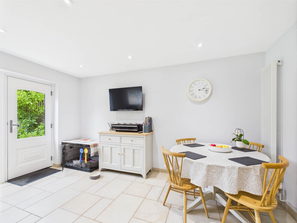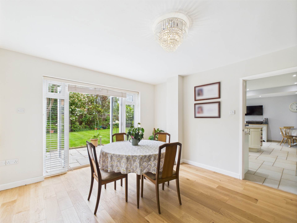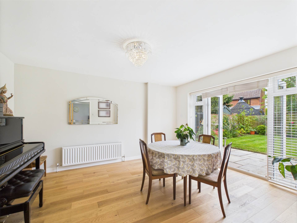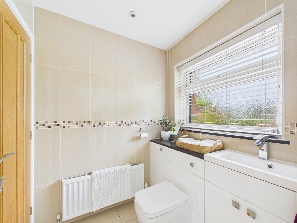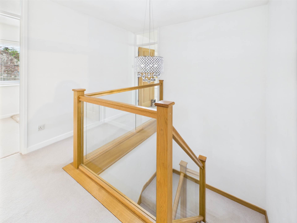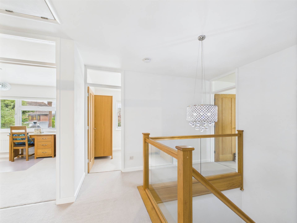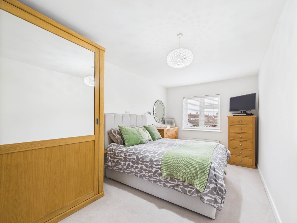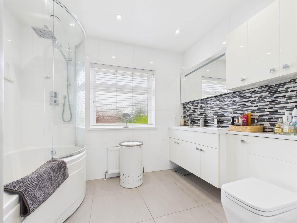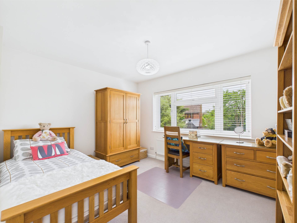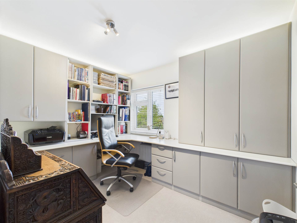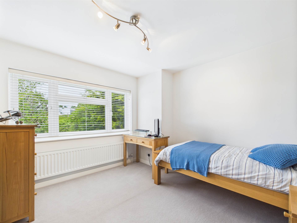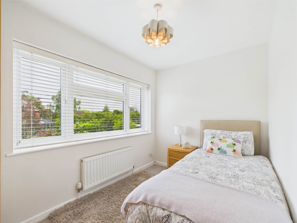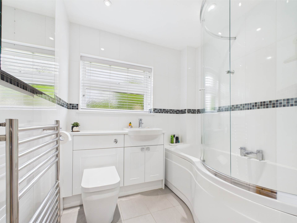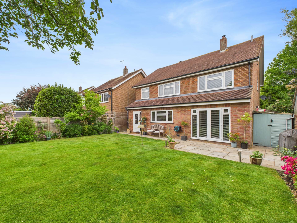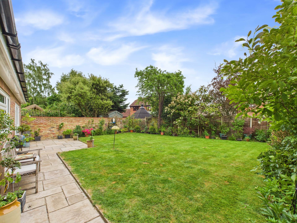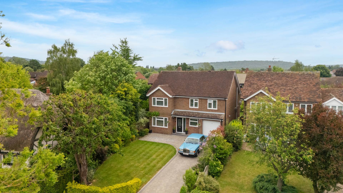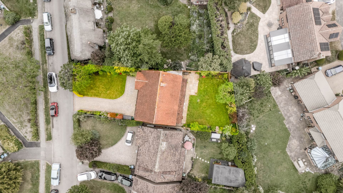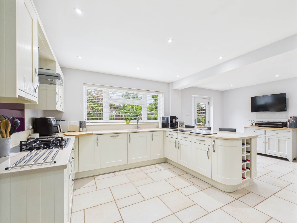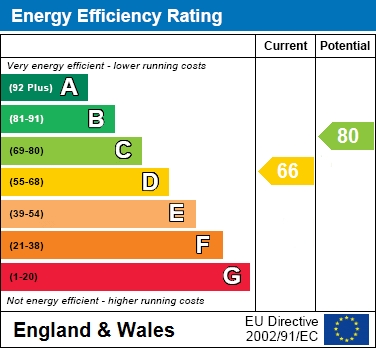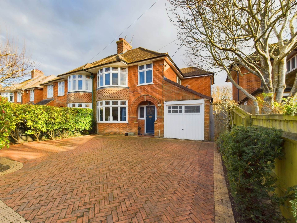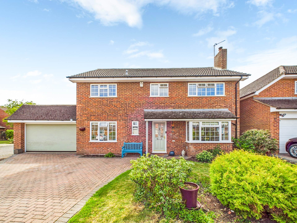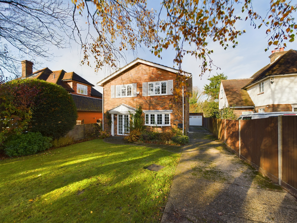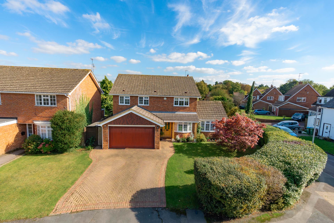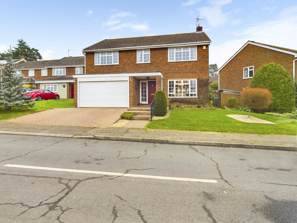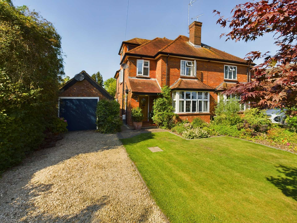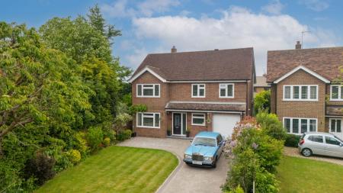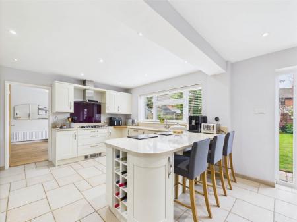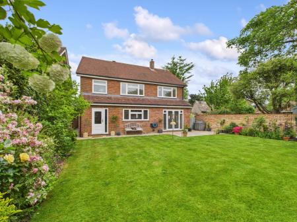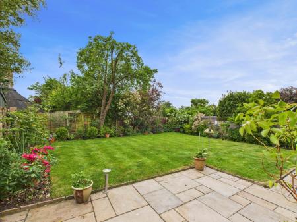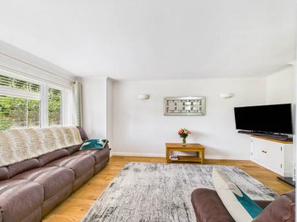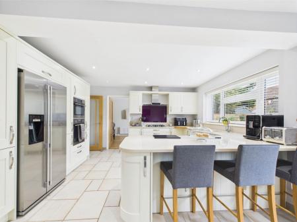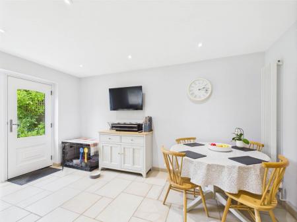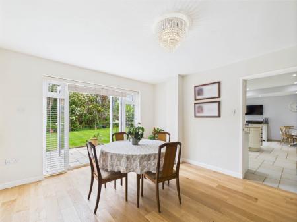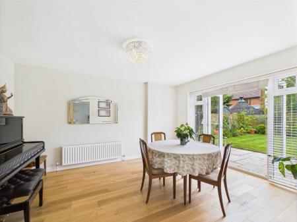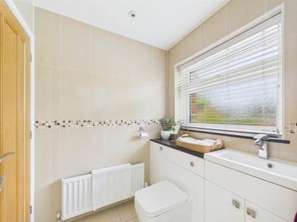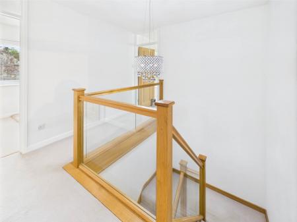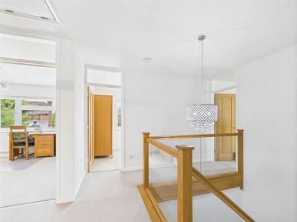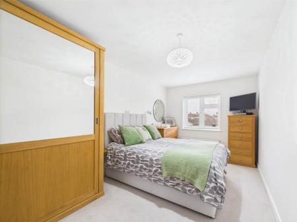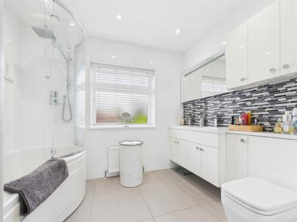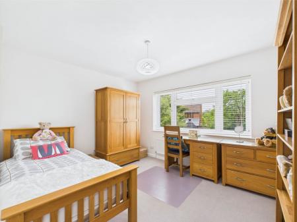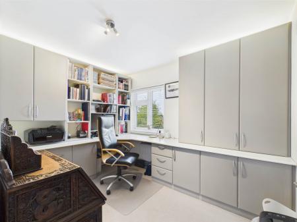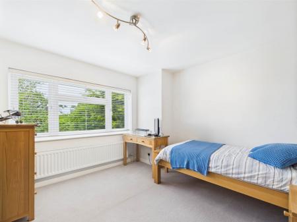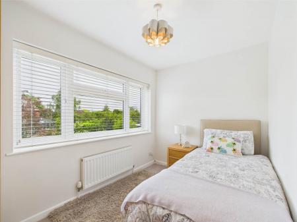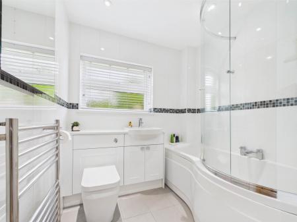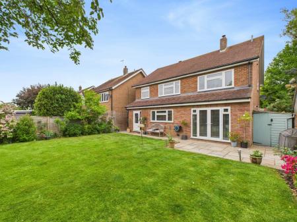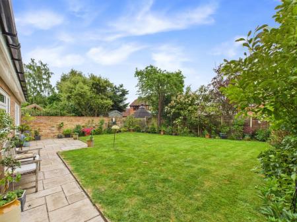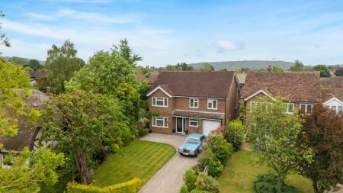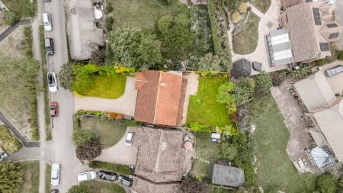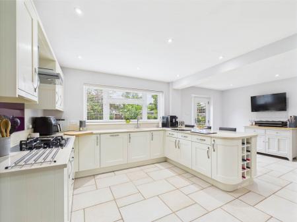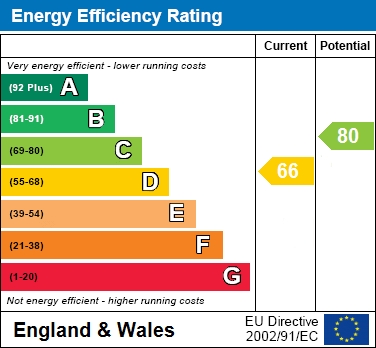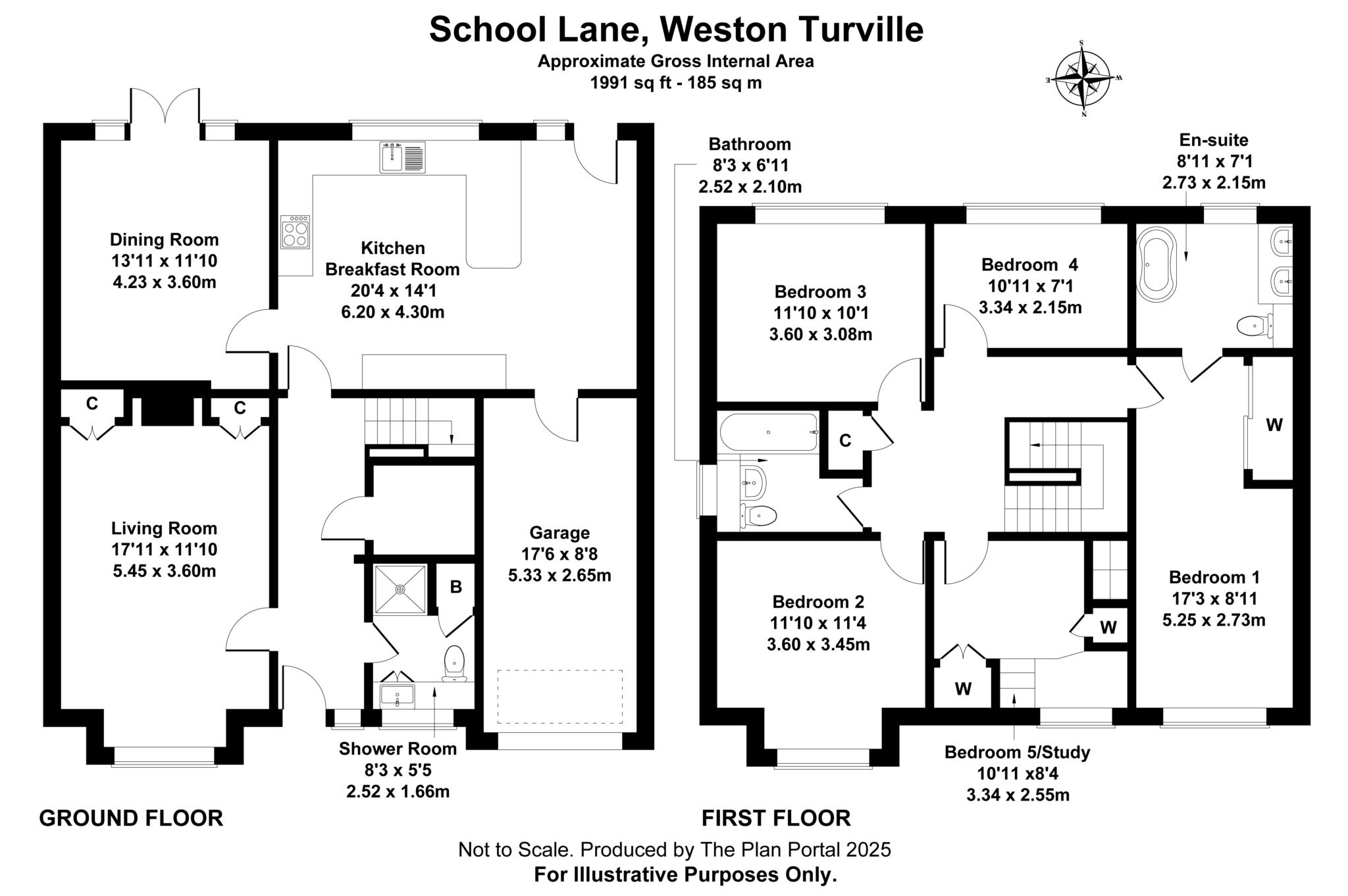- QUIET CENTRAL WESTON TURVILLE LOCATION
- LARGE OPEN PLAN KITCHEN / DINING ROOM
- TWO SEPARATE RECEPTION ROOMS
- FIVE BEDROOMS
- EN-SUITE BATHROOM TO MASTER BEDROOM
- PRIVATE SOUTH FACING REAR GARDEN
- GOOD SIZE DRIVEWAY
- SINGLE GARAGE
- SUPERB LOCAL WALKS
5 Bedroom Detached House for sale in Aylesbury
An immaculately presented five bedroom detached family home offered to the market in this quiet tucked away location in the heart of Weston Turville. The property comprises of good size entrance hall, large open plan kitchen / dining area to the rear overlooking the back garden. The kitchen is finished to a high standard and benefits from a range of fitted appliances including 5 ring gas hob and extractor, double oven, dishwasher and space for American style fridge freezer. Another feature of the kitchen is the good size breakfast bar. Separately to the kitchen there is a good size living room with log burning stove to the front, spacious dining room to the rear and a downstairs utility / shower room. The first floor enjoys a good size master bedroom with en-suite bathroom, three further double bedrooms, fifth single bedroom and well appointed family bathroom. Outside the home enjoys a well landscaped and extremely private south facing rear garden, which is mainly lawn with well established shrubs bordering. There is an excellent amount of frontage offering a spacious driveway providing parking for comfortably 4-5 vehicles and a single garage which has an internal pedestrian door. An appointment to view comes highly recommended.
Flood risk (according to Gov.uk website) : Surface water: Very low risk. Rivers and sea: Very low risk. Groundwater flooding unlikely in this area. Reservoirs: Flooding from reservoirs is unlikely in this area. Covenants: No. Broadband: Ultrafast 1000 Mbps download and 1000 Mbps upload available. See Ofcom checker for more details. Mobile phone: Three, 02 and Vodafone limited indoor coverage. O2, EE, Three and Vodafone outdoor coverage.
Notice
Please note we have not tested any apparatus, fixtures, fittings, or services. Interested parties must undertake their own investigation into the working order of these items. All measurements are approximate and photographs provided for guidance only.
Council Tax
Buckinghamshire Council, Band G
Utilities
Electric: Unknown
Gas: Unknown
Water: Unknown
Sewerage: Unknown
Broadband: Unknown
Telephone: Unknown
Other Items
Heating: Gas Central Heating
Garden/Outside Space: Yes
Parking: Yes
Garage: Yes
Important Information
- This is a Freehold property.
Property Ref: 270808_1239
Similar Properties
4 Bedroom Semi-Detached House | Offers in excess of £800,000
A fabulous opportunity to acquire a very well presented 1930`s semi detached house on one of Wendover`s most popular roa...
Watermill Way, Weston Turville
4 Bedroom Detached House | Offers in excess of £800,000
Immaculately presented four bedroom detached family home, situated on a quiet no through road in the centre of Weston Tu...
Detached House | Offers in excess of £775,000
This is a rare chance to acquire a spacious four double bedroom detached family home built in the 1970s, offered to the...
4 Bedroom Detached House | £825,000
Superbly presented four double bedroom detached family home, occupied by the same family for over 20 years, situated on...
4 Bedroom Detached House | Offers in excess of £825,000
A spacious four bedroom detached family home located in the desirable area of Boxmoor. Offering over 1800 sq ft of versa...
Beautiful 1920s residence, Green Road, High Wycombe
4 Bedroom Semi-Detached House | Offers in excess of £850,000
**VIRTUAL TOUR AVAILABLE** A simply stunning, elegant and spacious 1920`s four bedroom family home, offered to the marke...
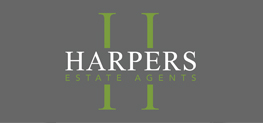
Harpers Estate Agents (Wendover)
Wendover, Buckinghamshire, HP22 6EA
How much is your home worth?
Use our short form to request a valuation of your property.
Request a Valuation
