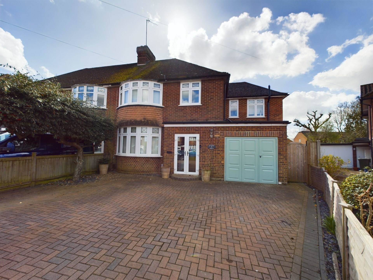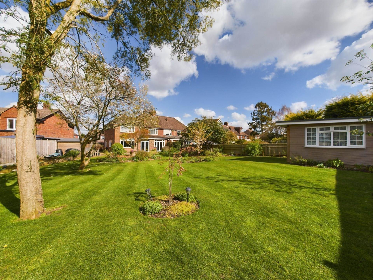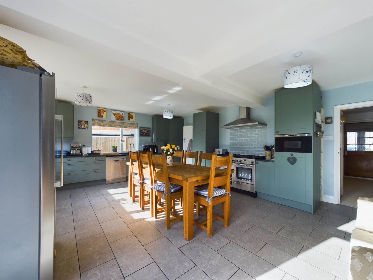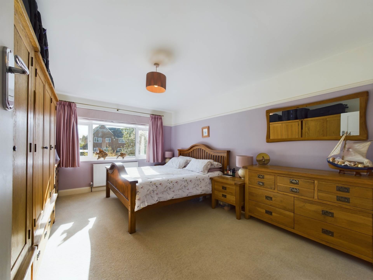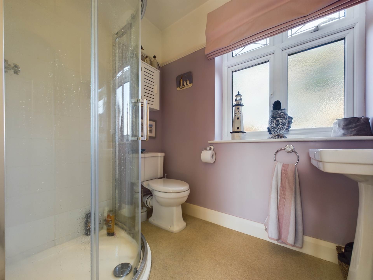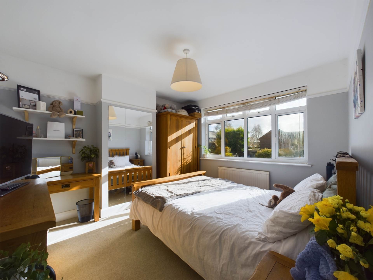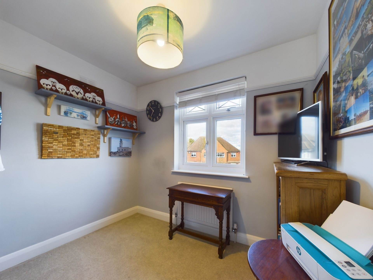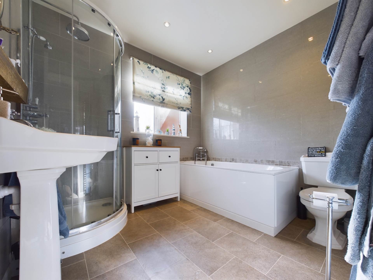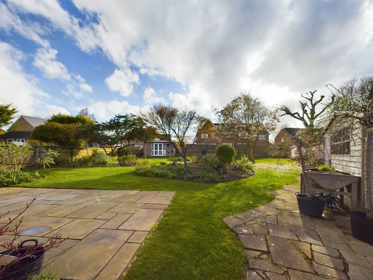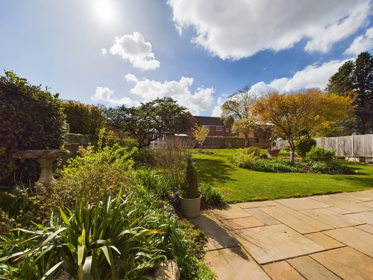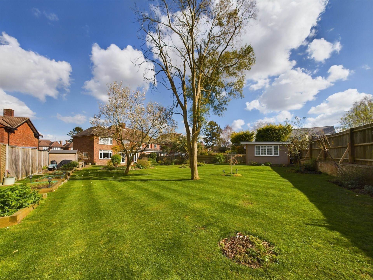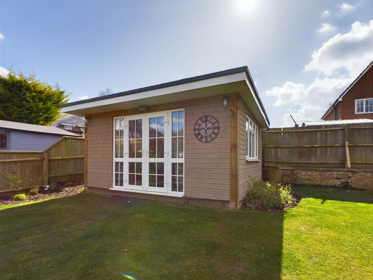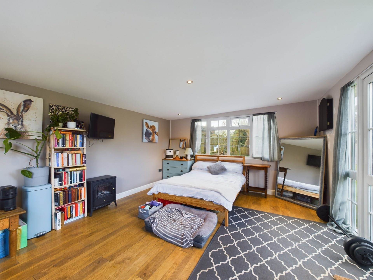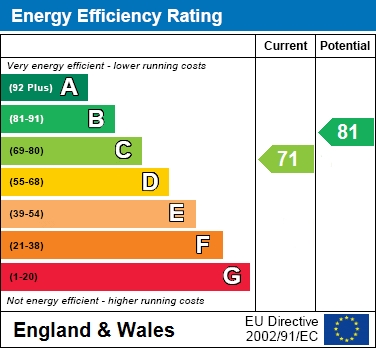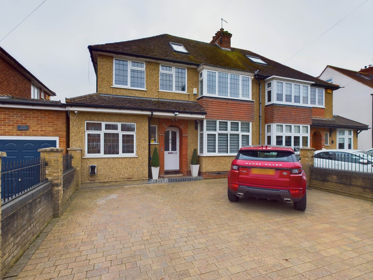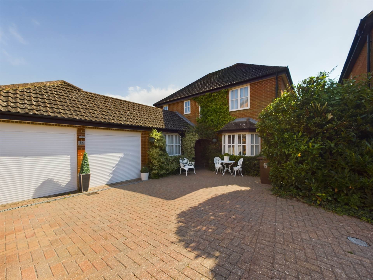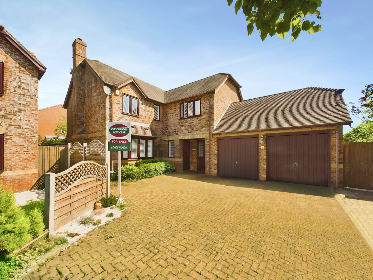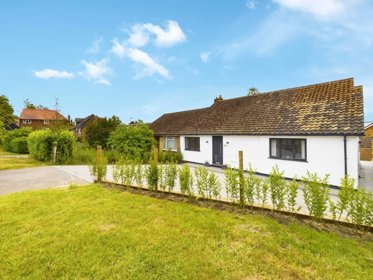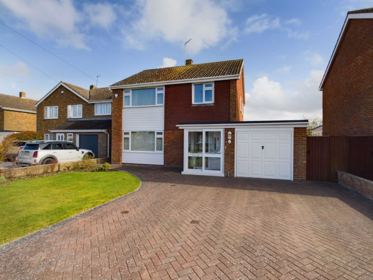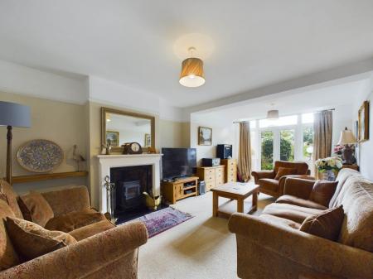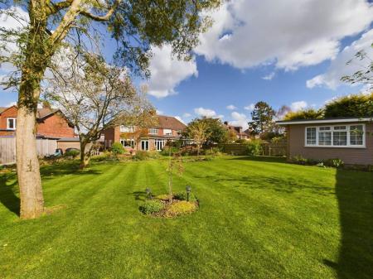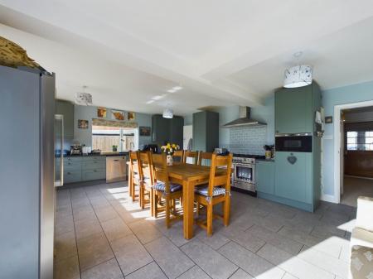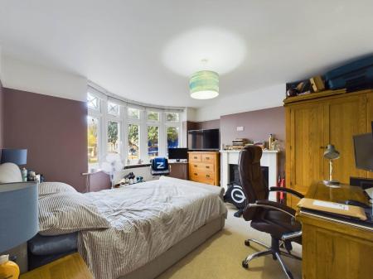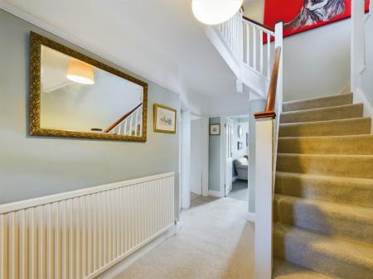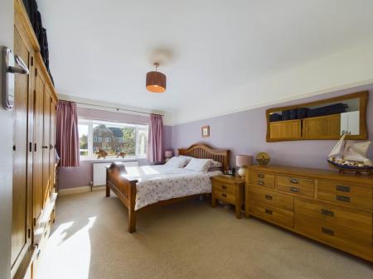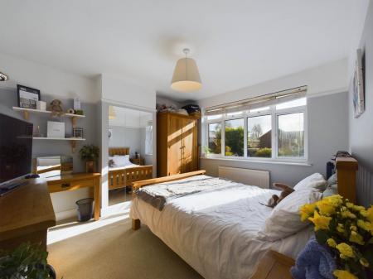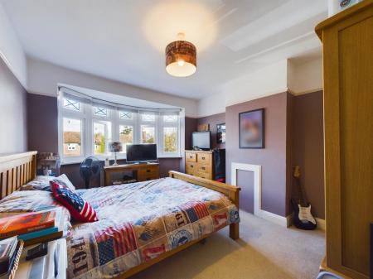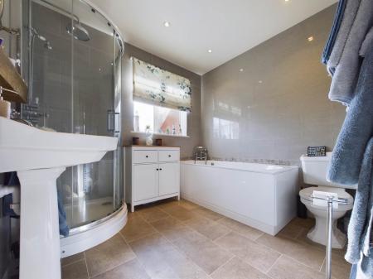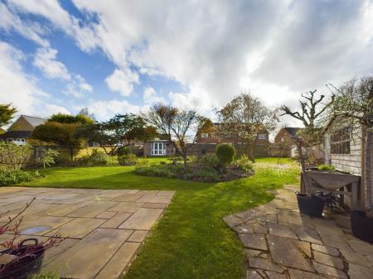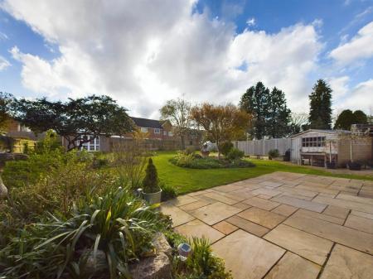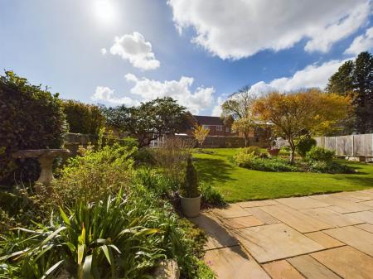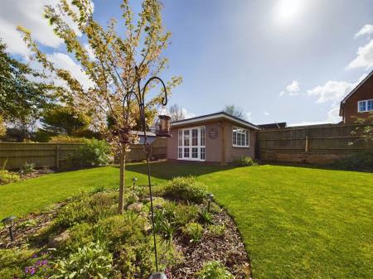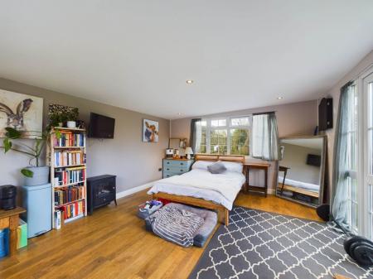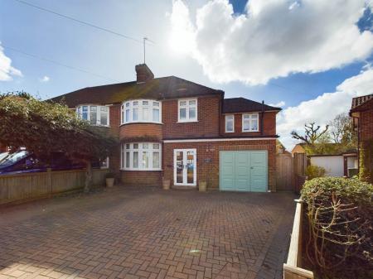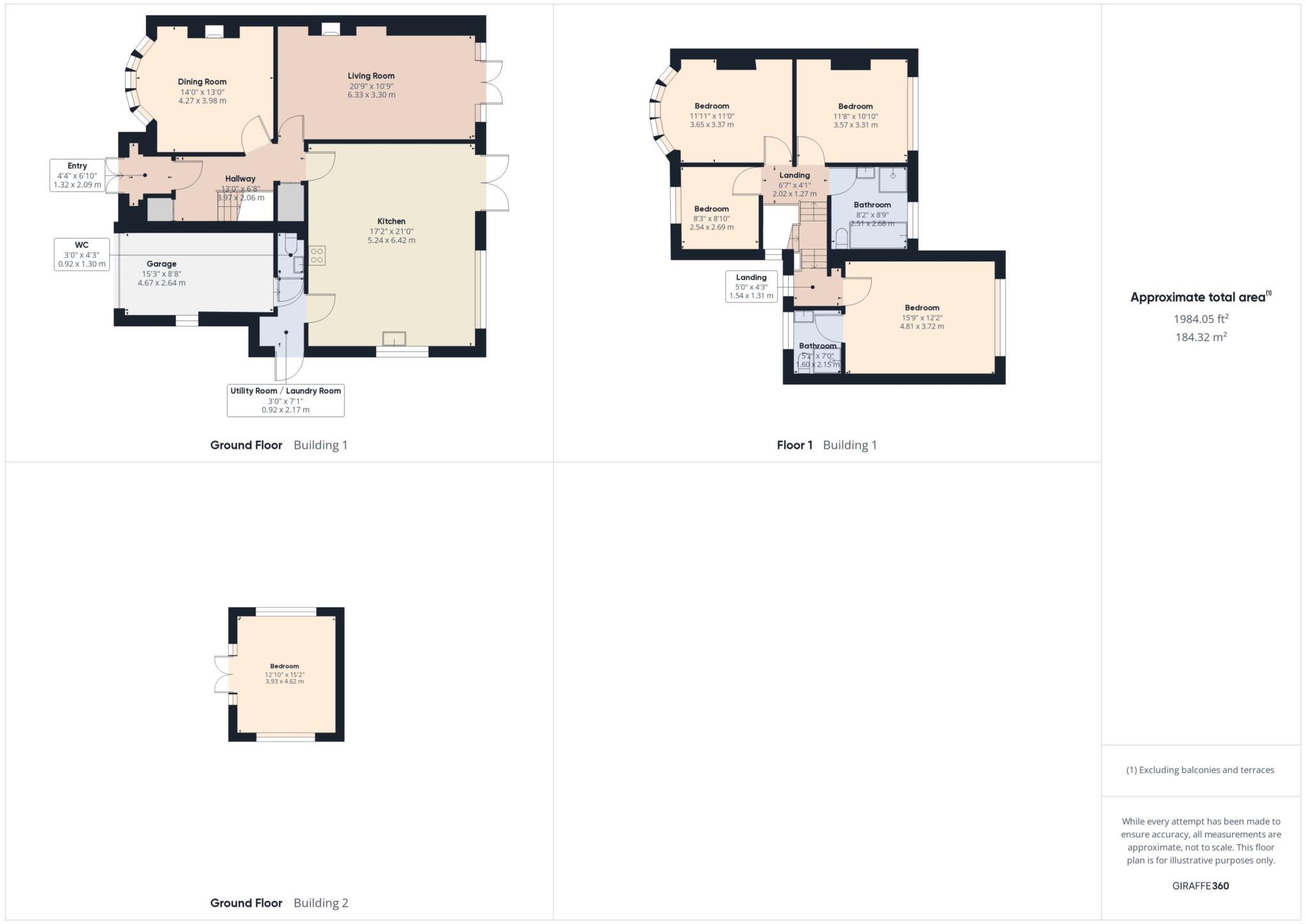- EXTENDED 1930`s FOUR BEDROOM SEMI
- ENTRANCE PORCH & RECEPTION HALLWAY
- BAY FRONTED DINING ROOM
- EXTENDED 20FT SITTING ROOM
- CLOAKROOM
- UTILITY ROOM
- TWO BATHROOMS
- INTEGRAL GARAGE & THREE CAR DRIVEWAY
- EXTENSIVE SOUTH/WEST FACING REAR GARDEN
- HOME OFFICE/STUDIO
4 Bedroom Semi-Detached House for sale in Aylesbury
AN ABSOLUTELY STUNNING FOUR BEDROOM FAMILY HOME that genuinely appears to have absolutely everything! Well balanced accommodation presented to a high standard with a garden its absolute equal. **Hugely Impressive**
LOCATION
Manor Drive has over the years constantly proved to be one of the most desirable locations in town. A close of older style properties on generous plots and easily accessible on foot to the town, the rail station and the highly regarded Grammar schools.
ACCOMMODATION
Twin doors onto:-
ENTRANCE HALL - Further door to:-
RECEPTION HALLWAY - Stairs to first floor. Under stairs storage. Further storage.
DINING ROOM - Bay fronted with fireplace (currently being used as a bedroom).
SITTING ROOM - Extended with fireplace and French doors onto the extensive gardens.
KITCHEN/FAMILY AREA - Refitted with extensive range of storage under granite work tops. Full range of appliances to remain.
UTILITY ROOM - With laundry appliance space. Door to integral garage. Door to rear garden.
CLOAKROOM - WC, wash basin.
FIRST FLOOR
LANDING - Split level. Access to loft.
BATHROOM - Refitted. WC, wash basin, bath with shower attach and independent shower cubicle.
BEDROOM 1 - A particularly generous size overlooked rear garden.
EN-SUITE - Refitted. WC, wash basin and shower cubicle.
BEDROOM 2 - Bay fronted.
BEDROOM 3 - Another double. Overlooking rear garden.
BEDROOM 4 - Generous single.
OUTSIDE
FRONTAGE - A paved driveway providing parking for 3/4 cars.
REAR GARDEN - An undoubted feature. Established and extensive. Lawned with patio. Gated side access. Timber shed and greenhouse to remain.
GARAGE - Single with power and light. Worcester gas boiler.
HOME OFFICE - Constructed 2022. Fully insulated. Electrics etc 16ftx13`9. External measurement.
AGENTS NOTES - Double glazed and gas to rad CH throughout.
Notice
Please note we have not tested any apparatus, fixtures, fittings, or services. Interested parties must undertake their own investigation into the working order of these items. All measurements are approximate and photographs provided for guidance only.
Council Tax
Buckinghamshire Council, Band E
Utilities
Electric: Mains Supply
Gas: None
Water: Mains Supply
Sewerage: None
Broadband: None
Telephone: None
Other Items
Heating: Not Specified
Garden/Outside Space: No
Parking: No
Garage: Yes
Important Information
- This is a Freehold property.
Property Ref: 885522_1128
Similar Properties
New Road, Weston Turville, Aylesbury
5 Bedroom Semi-Detached House | £620,000
A QUITE EXCEPTIONAL FIVE BEDROOM FAMILY HOME that has been the subject of a modern, stylish remodeling plan, the centerp...
4 Bedroom Semi-Detached House | £600,000
A stunning, EXTENDED 1930`s FOUR BED semi detached home situated on the southside of Aylesbury and within WALKING DISTAN...
The Meadows, Whitchurch, Aylesbury
4 Bedroom Detached House | £599,950
An immaculately presented four bedroom detached house in the popular village of Whitchurch. Set in a quiet cul de sac an...
Mallard Close, Watermead, Aylesbury
5 Bedroom Detached House | Offers Over £630,000
Occupying a FABULOUS SPOT at the foot of a cul-de-sac and backing/siding onto open countryside, yet only a short stroll...
Winslow Road, Wingrave, Aylesbury
4 Bedroom Semi-Detached House | £635,000
An exciting and ambitious development project has resulted in this ""Needs to be seen to be believed"" triumph. From a s...
Studland Close, Aylesbury, Buckinghamshire, HP21
3 Bedroom Detached House | £650,000
Situated in a quiet cul-de sac within strolling distance of BEDGROVE PARK this three bed detached family home is very we...
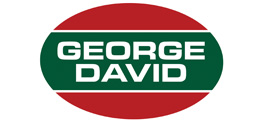
George David & Co (Aylesbury)
Aylesbury, Buckinghamshire, HP20 1SE
How much is your home worth?
Use our short form to request a valuation of your property.
Request a Valuation
