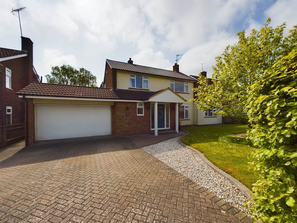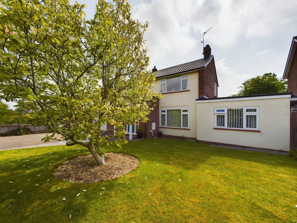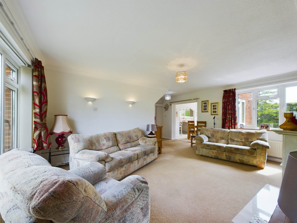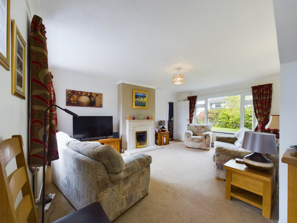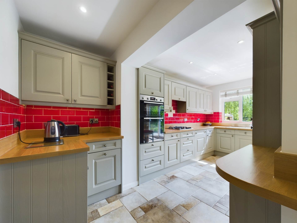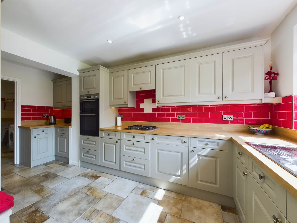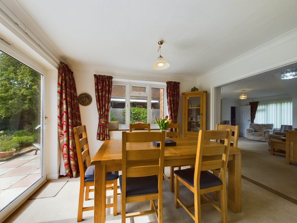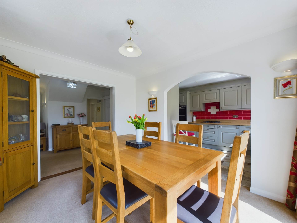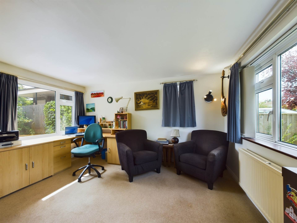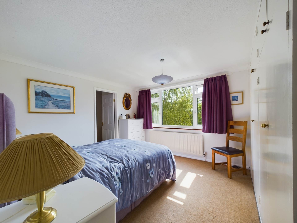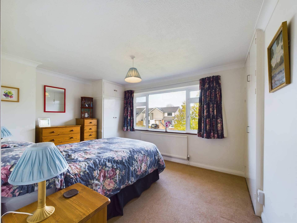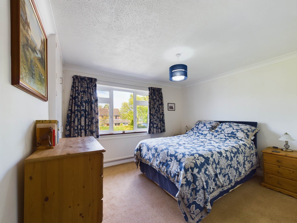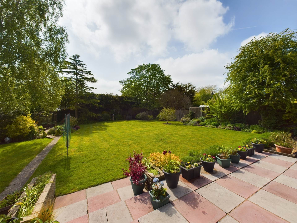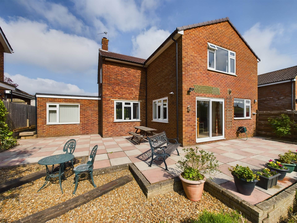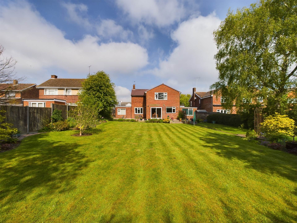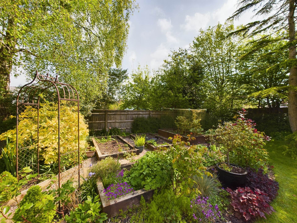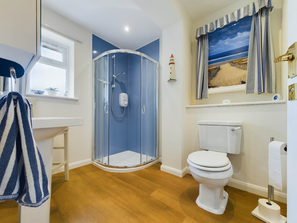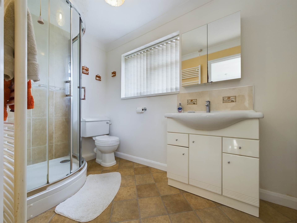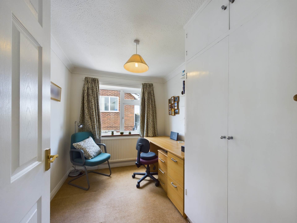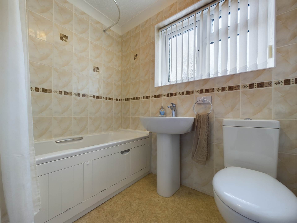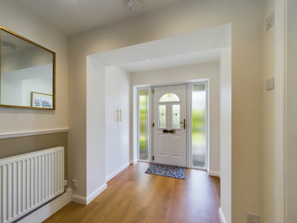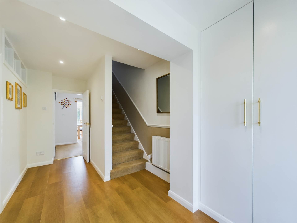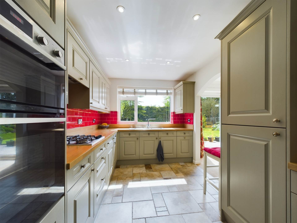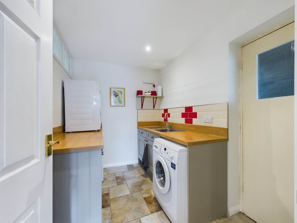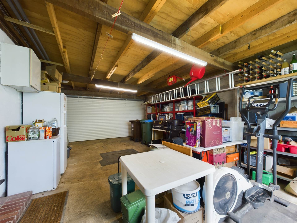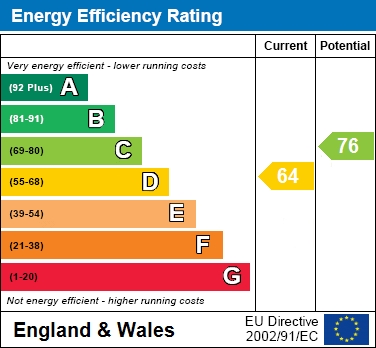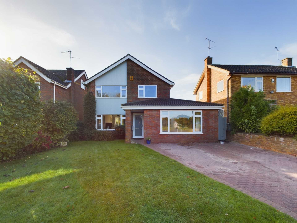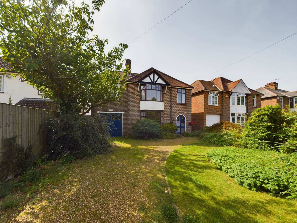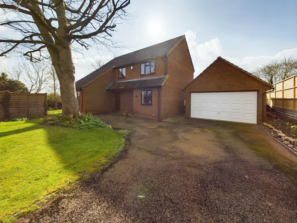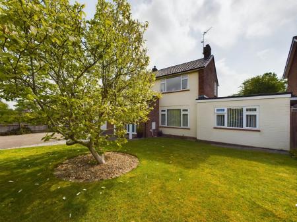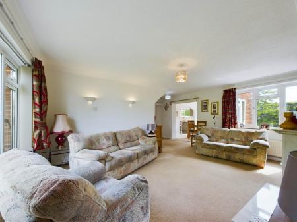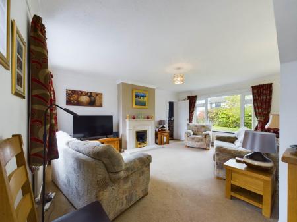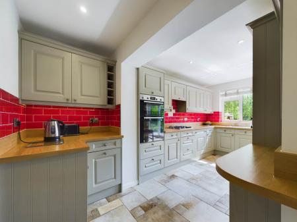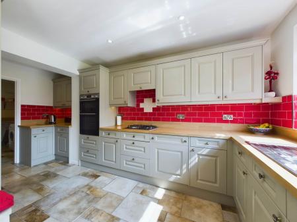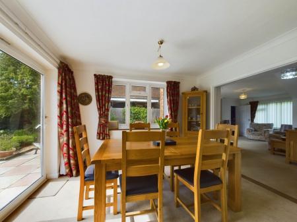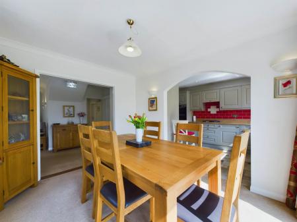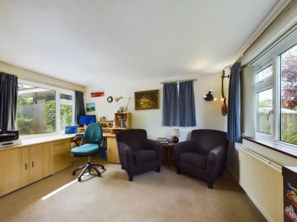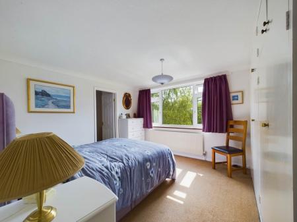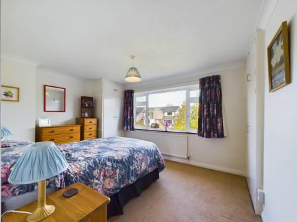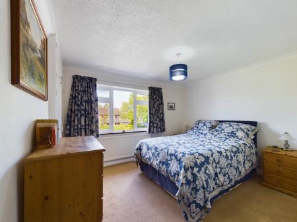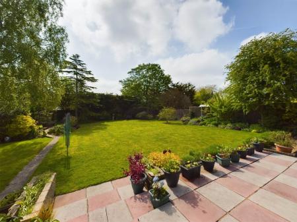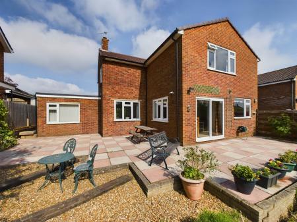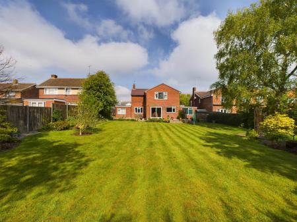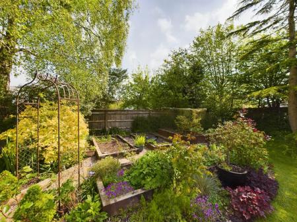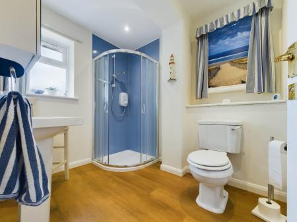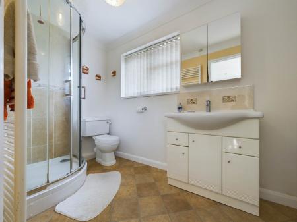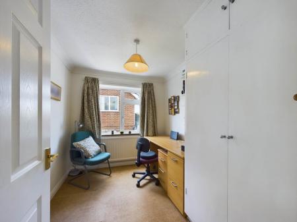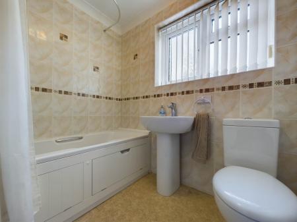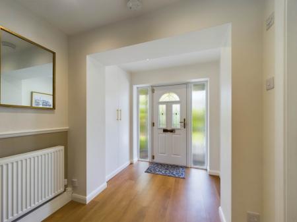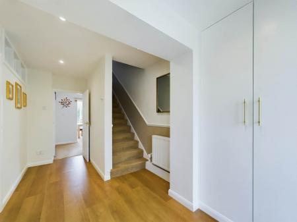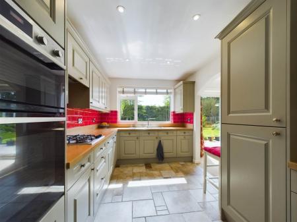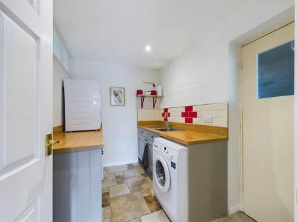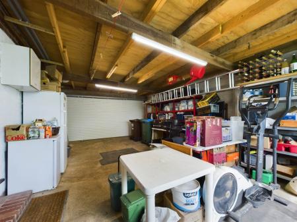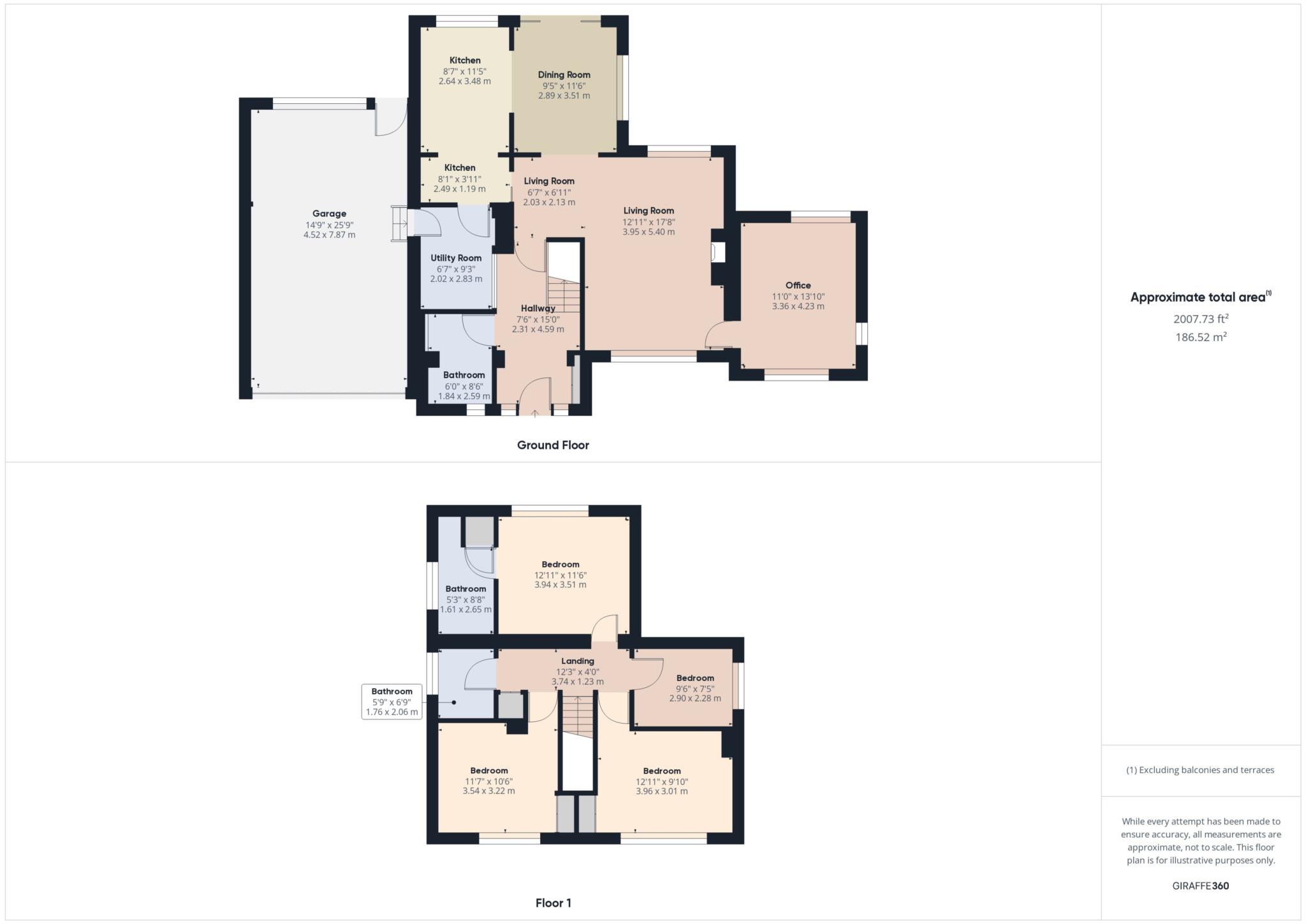- NORTHUMBERLAND AVENUE
- EXTENDED DETACHED HOME
- FOUR BEDROOMS
- SOUTH EASTERLY FACING REAR GARDEN
- GARAGE AND DRIVEWAY FOR SEVERAL CARS
- THREE RECEPTION ROOMS
- THREE BATHROOMS
- REFITTED KITCHEN AND UTILITY ROOM
- WALKING DISTANCE TO SEVERAL LOCALS SCHOOL
- WALKING DISTANCE TO JANSEL SQUARE SHOPPING PARADE
4 Bedroom Detached House for sale in Aylesbury
A very well presented and EXTENDED FOUR BED DETACHED home situated in one of Aylesburys most sought after roads. The property has further potential to extend (STPP) and benefits from a SOUTH EASTERLY REAR GARDEN and GARAGE with driveway parking.
LOCATION
Northumberland Avenue is one of Aylesburys most sought after residential roads. It`s location is ideal for schooling with Turnfurlong Combined, St Edwards Junior and St Josephs Infant all in close proximity for primary education. At secondary level the highly regarded Boys Grammar and Girls High School are both within walking distance. Northumberland Avenue is just over a miles walk to the town centre with all it`s amenities and also fairly short walking distance to Jansel Square shopping parade. Being located to the south of the town centre there is good access by road towards London and the M25 on the A41 and A413.
PROPERTY SUMMARY
The property has been extended a number of times over the years to provide spacious and flexible accommodation. most recently was the porch extension which which was completed three years ago. The house has further potential to extend on both sides and to the rear, subject to planning permission.
The overall plot size is approximately 48 metres by 17 metres.
GROUND FLOOR ACCOMMODATION
Composite front door opens into a spacious reception hall with `Karndean` flooring and bespoke fitted coat and shoe cupboard, stairs to the first floor with storage cupboard underneath- Modern, fitted downstairs shower room and WC - The living room enjoys a dual aspect to front and rear and has a centrepiece marble fireplace with surround - The dining room overlooks the garden and patio area and has double doorways to both living room and kitchen which creates a feeling of space to the ground floor as a whole - The kitchen was re fitted in 2021 with good quality storage cupboards, pull out bins and corner carousel unit. There are integrated appliances including a fridge/freezer, double oven, gas hob, extractor hood and dishwasher - Utility room is just off the kitchen and has an access door into the garage. There are further storage cupboards and sink as well as plumbing for a washing machine, space for a tumble dryer and space for additional fridge - The ground floor has a further reception room off the living room that is currently used as an office but could quite easily be used as a further bedroom, family room or childs playroom.
FIRST FLOOR ACCOMODATION
Landing with ladder access to partially boarded loft space and storage/linen cupboard - Main double bedroom overlooks the rear of the property and has two sets of built in double wardrobes with overhead storage cupboards - Modern fitted en suite shower room with airing cupboard - Second double bedroom overlooking the front of the property with built in double wardrobe - Third double bedroom overlooking the front the property with built in double wardrobe - Fourth single bedroom with built in double wardrobe - Main family bathroom suite.
FRONT GARDEN
Generous lawn area with boundary bushes that provide a good degree of privacy and Magnolia tree
REAR GARDEN
The rear garden faces south east and is a very generous overall size. Paved patio. Spacious lawn with flower beds and vegetable plot. There is a mixture of fencing, bushes and tree`s to the boundary with gated side access.
GARAGE AND PARKING
Double width brick pavier driveway provides off road parking for several vehicles and leads to one and a half width garage with electronically controlled roller door, power, light and doors to rear garden and utility room. Wall mounted central heating boiler installed in 2021
what3words /// joined.bonds.healers
Notice
Please note we have not tested any apparatus, fixtures, fittings, or services. Interested parties must undertake their own investigation into the working order of these items. All measurements are approximate and photographs provided for guidance only.
Council Tax
Buckinghamshire Council, Band F
Important information
This is a Freehold property.
Property Ref: 885522_994
Similar Properties
Kestrel Way, Watermead, Aylesbury
5 Bedroom Detached House | Offers Over £699,995
An exceptional 5 bedroom home on this popular waterside development. Internally the property has had pretty much every c...
4 Bedroom Detached House | £695,000
King Edward Avenue is widely considered to be AYLESBURYS PREMIER ADDRESS and No. 47 possibly presents ones las opportuni...
Broughton Avenue, Broughton, Aylesbury
4 Bedroom Detached House | £695,000
A successfully extended and renovated FOUR/FIVE BED DETACHED home situated in a lovely position overlooking Narbeth Driv...
Halton Lane, Wendover, Aylesbury
4 Bedroom Bungalow | £750,000
A really well presented FOUR BEDROOM CHALET BUNGALOW sitting on a LOVELY PLOT with established gardens, garage and plent...
5 Bedroom Detached House | £775,000
A 1930s five bedroom detached character home occupying a large south facing plot approaching a third of an acre. The pro...
St. James Way, Bierton, Ayesbury
4 Bedroom Detached House | Offers in excess of £775,000
Built 40 years ago on an impressive plot, a sizeable property with just over 1750 sq.ft and enjoying South and Westerly...
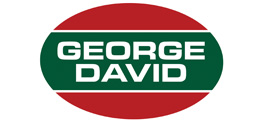
George David & Co (Aylesbury)
Aylesbury, Buckinghamshire, HP20 1SE
How much is your home worth?
Use our short form to request a valuation of your property.
Request a Valuation
