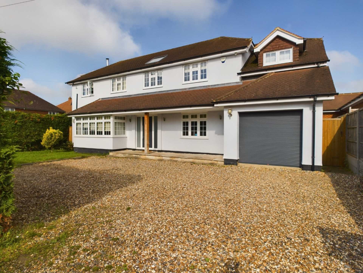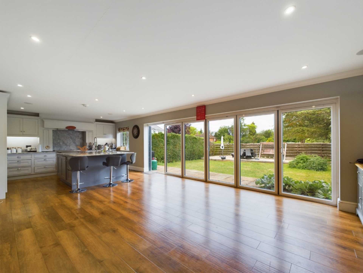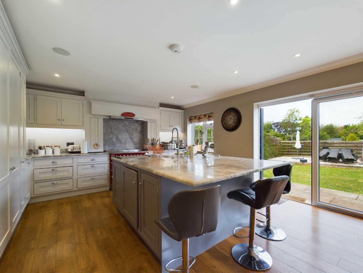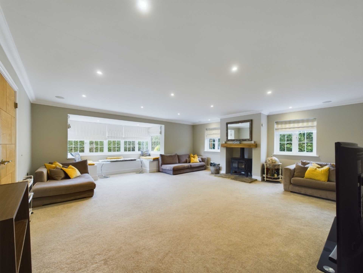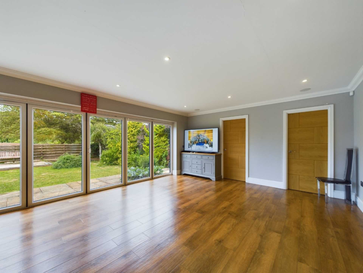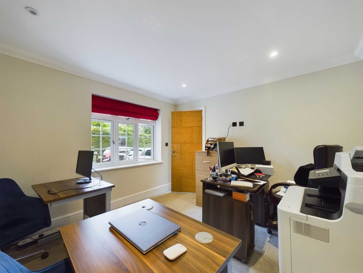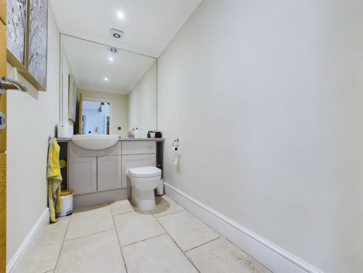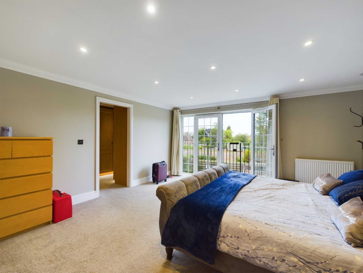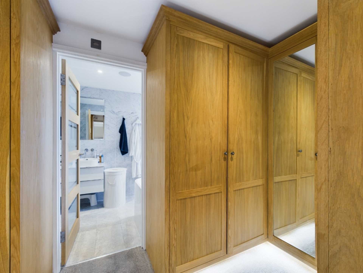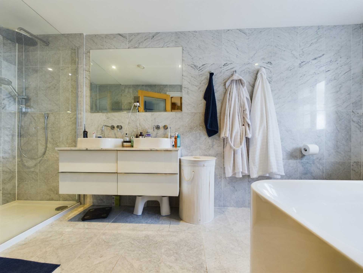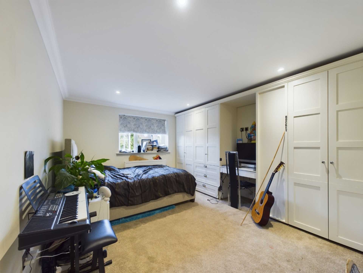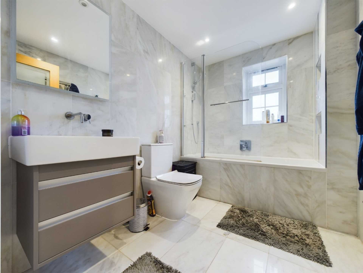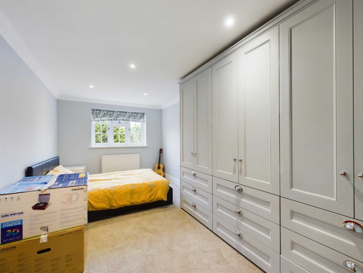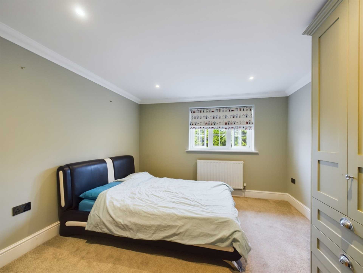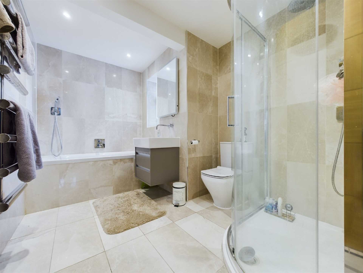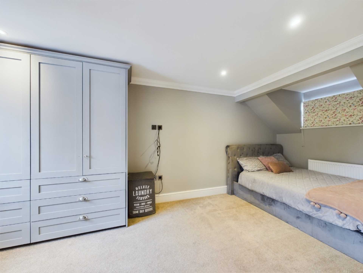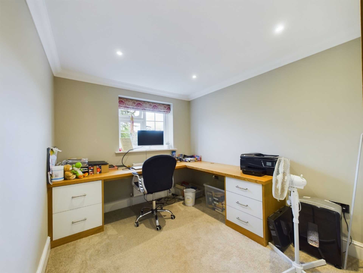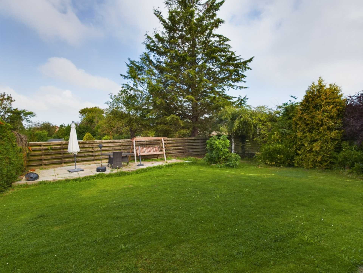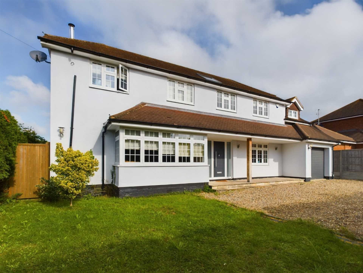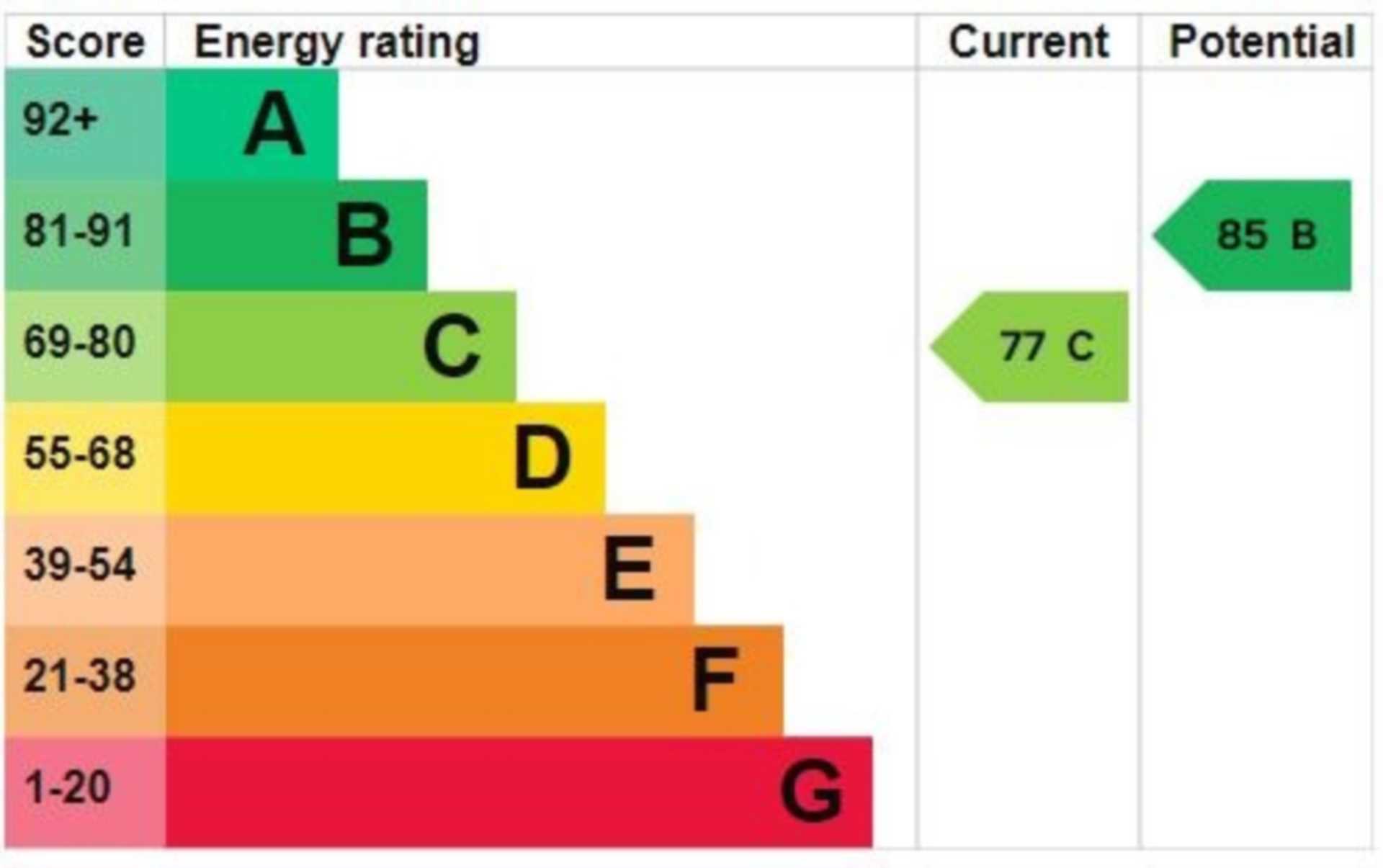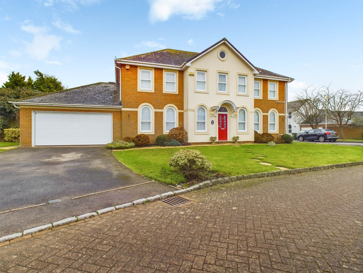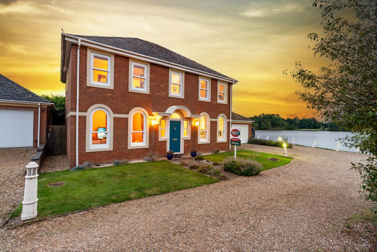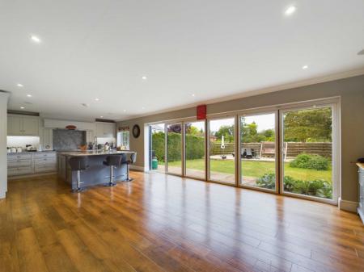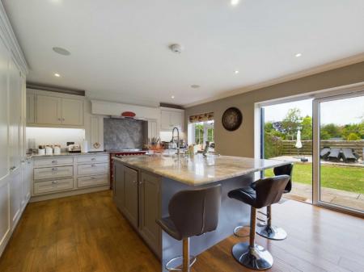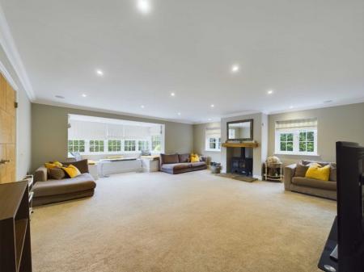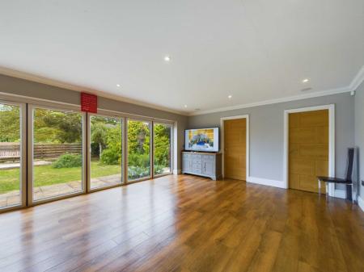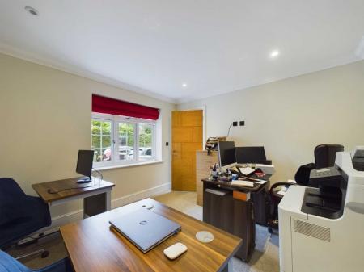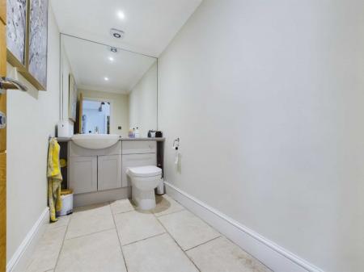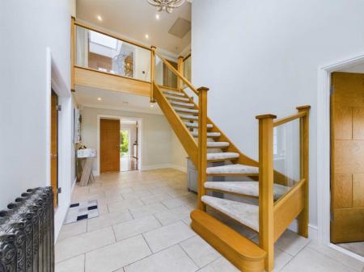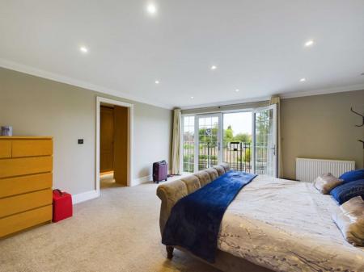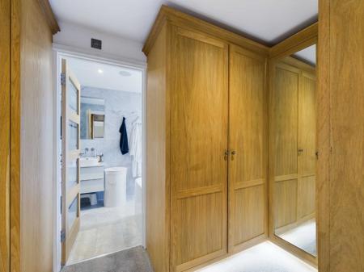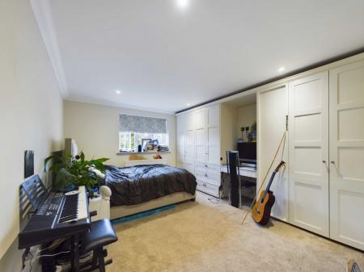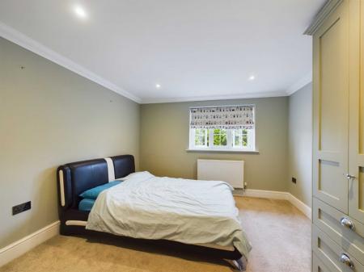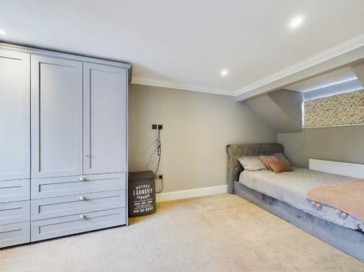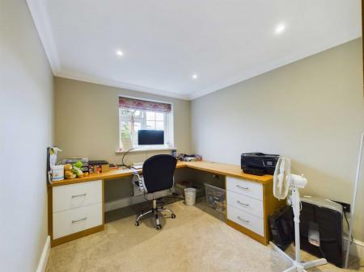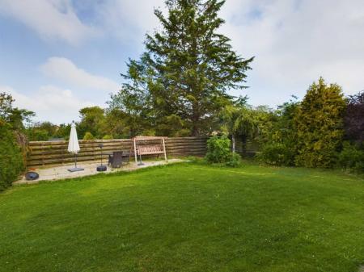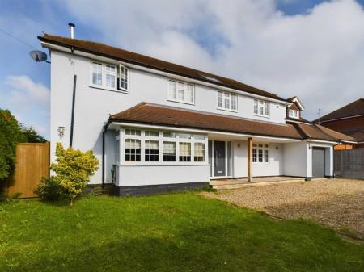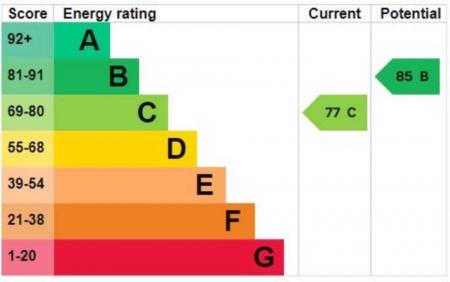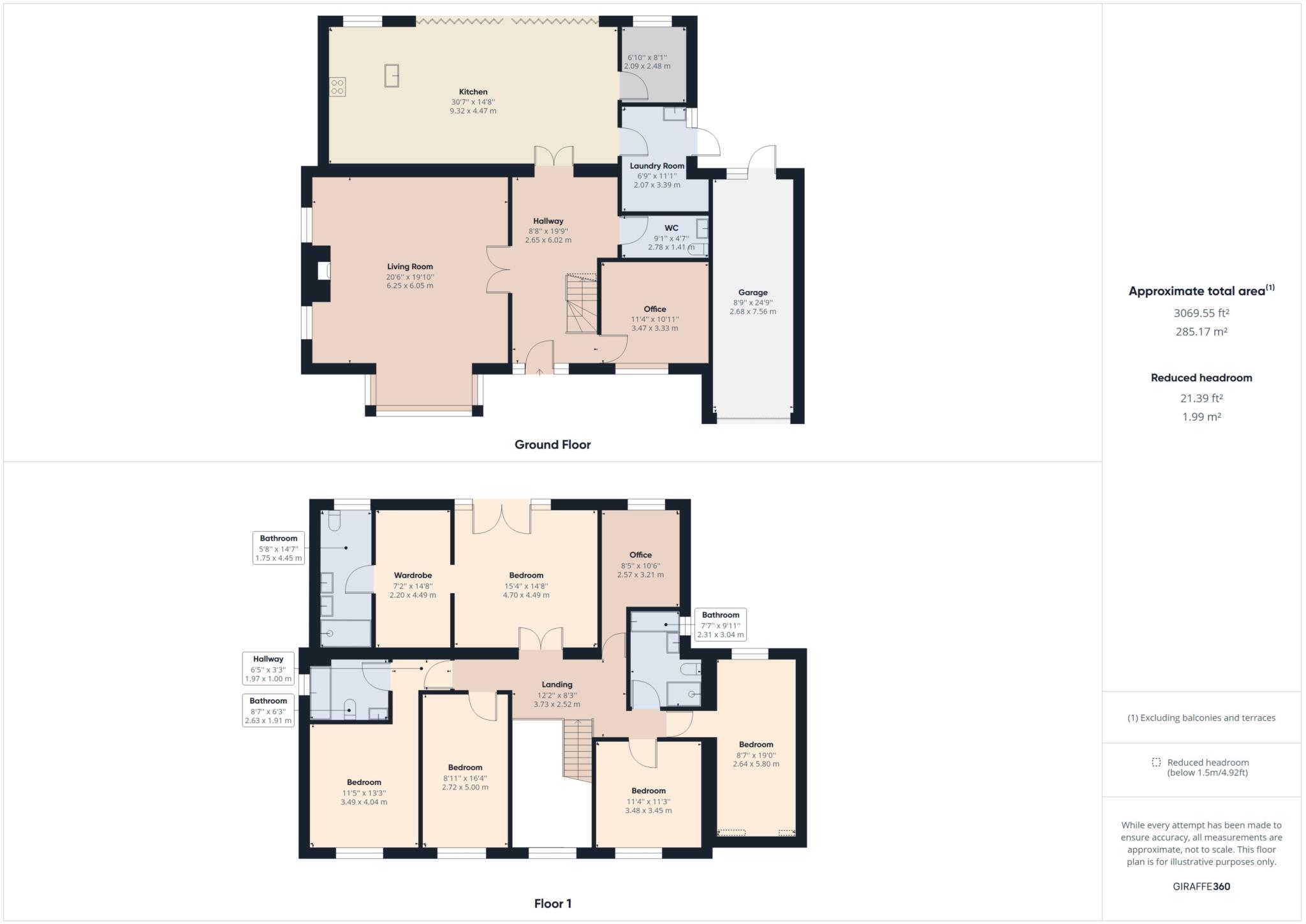- SOUGHT AFTER LOCATION
- SIX BEDROOM DETACHED
- FOUR RECEPTION ROOMS
- THREE BATHROOMS
- IMPRESSIVE RECEPTION HALLWAY
- UTILITY
- DRESSING ROOM
- GARAGE & AMPLE DRIVEWAY PARKING
- FIVE MINUTE WALK FROM GRAMMAR SHCOOLS
6 Bedroom Detached House for sale in Aylesbury
LOCATION
Wendover way is located to the south of the town and close to a number of the highly regarded local schools including the renowned Aylesbury Grammar School for boys & Aylesbury High School for girls. Two main line rail stations (Aylesbury and Stoke Mandeville) both run to Marylebone with a journey time of a little under the hour. Aylesbury itself is a thriving town and is the county town of Buckinghamshire. In recent years especially we have notice a large number of buyers attracted to the area from London and outlying areas. With excellent school and beautiful countryside on the doorstep it is not difficult to understand why.
FEATURES
Eco lime render CCTV - multi screen `State of the art underfloor heating to ground floor with individual thermostats to each room `HDMI sockets to all reception rooms and principal bedroom suite `Stunning oak and glass staircase `Sonos wireless sound system `Multi fuel cast iron stove (sitting room) `Handmade, hand painted kitchen. `Brazilian marble work surfaces (kitchen) `Integrated appliances (kitchen) `Bi-fold alarmed doors to sun terrace (kitchen) `Principal bedroom with Juliet balcony `High spec Duravit bathrooms with Hans Grohe fittings `Floor to ceiling marble (bathrooms) `Dressing room to principal bedroom and bespoke handmade/painted wardrobes to four of five bedrooms `Integral garage with electric door • Raised sun terrace with lawn An impressive six bedroom family home finished to the highest of standards, the property is situated within catchment for the highly regarded Buckinghamshire Grammar Schools.
ACCOMMODATION COMPRISES:
Entrance hallway, cloakroom, spacious sitting room with multi fuel stove, stunning open plan kitchen/dining /family room with bi-fold doors opening onto the rear garden. Kitchen with beautifully fitted bespoke handmade units with marble work surfaces, a central island with marble top, breakfast bar and a range of fitted appliances, utility room, study, family room. To the first floor, this attractive family home enjoys a generous master suite with dressing area and en-suite bathroom, guest bedroom with en-suite shower room. Four further double bedrooms and a family bathroom.
OUTSIDE The rear gardens are mainly laid to lawn with a generous patio area from entertaining. The property is approached via a gravel driveway, where there is ample driveway parking for several vehicles and a garage.
Notice
Please note we have not tested any apparatus, fixtures, fittings, or services. Interested parties must undertake their own investigation into the working order of these items. All measurements are approximate and photographs provided for guidance only.
Council Tax
Buckinghamshire Council, To Be Confirmed
Utilities
Electric: Unknown
Gas: Unknown
Water: Unknown
Sewerage: Unknown
Broadband: Unknown
Telephone: Unknown
Other Items
Heating: Not Specified
Garden/Outside Space: No
Parking: No
Garage: No
Important Information
- This is a Freehold property.
Property Ref: 885522_138
Similar Properties
Ayleswater, Watermead, Aylesbury
5 Bedroom Detached House | Offers in region of £899,950
** SOLD WITHIN 72 HOURS OF COMING TO MARKET ** This spacious and well presented home offers an abundance of living space...
Sheerwater, Watermead, Aylesbury
4 Bedroom Detached House | Offers in excess of £800,000
Offered with no onward chain, this property boasts fantastic views over the lake and includes 4 spacious bedrooms, 2 bat...
Turney Street, Canalside, Aylesbury
5 Bedroom Detached House | £775,000
A spacious FIVE BED DETACHED home situated within strolling distance of the GRAND UNION CANAL on this small, select deve...
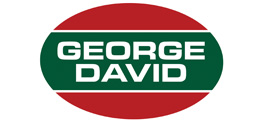
George David & Co (Aylesbury)
Aylesbury, Buckinghamshire, HP20 1SE
How much is your home worth?
Use our short form to request a valuation of your property.
Request a Valuation
