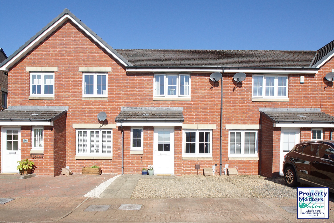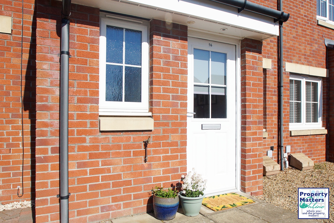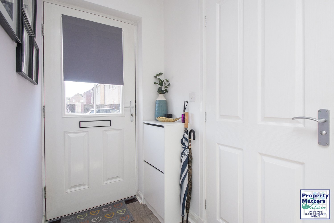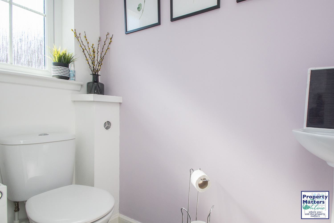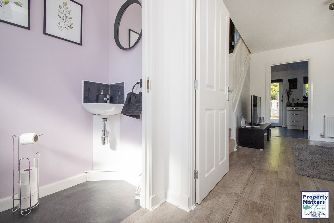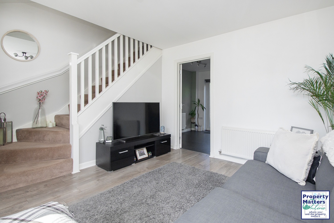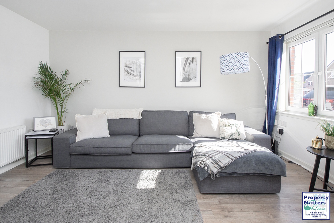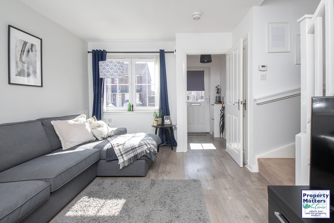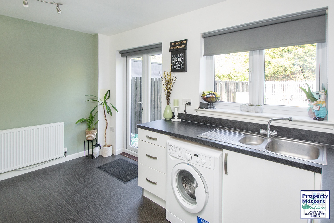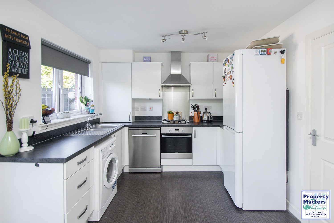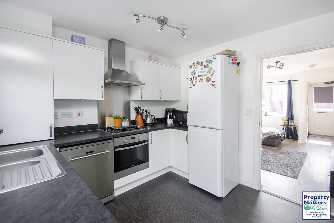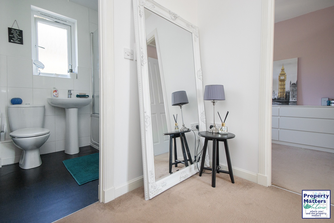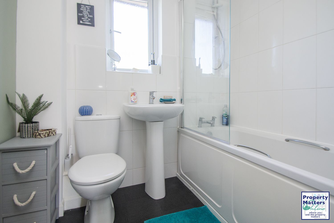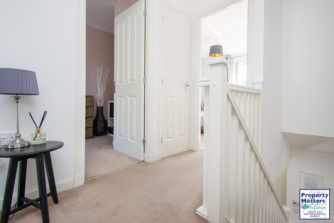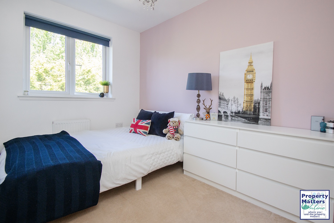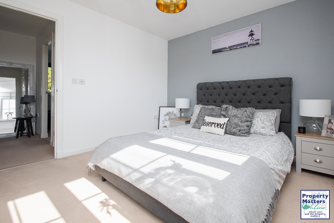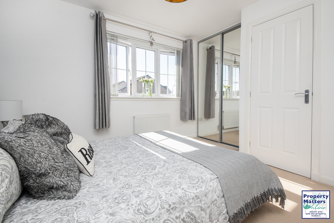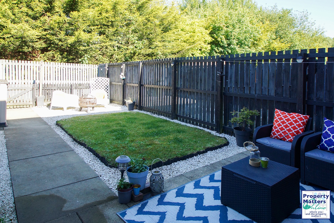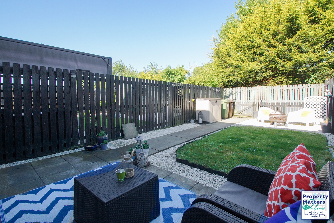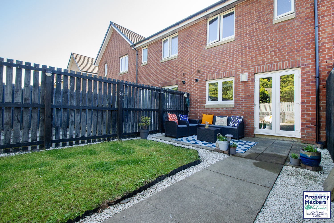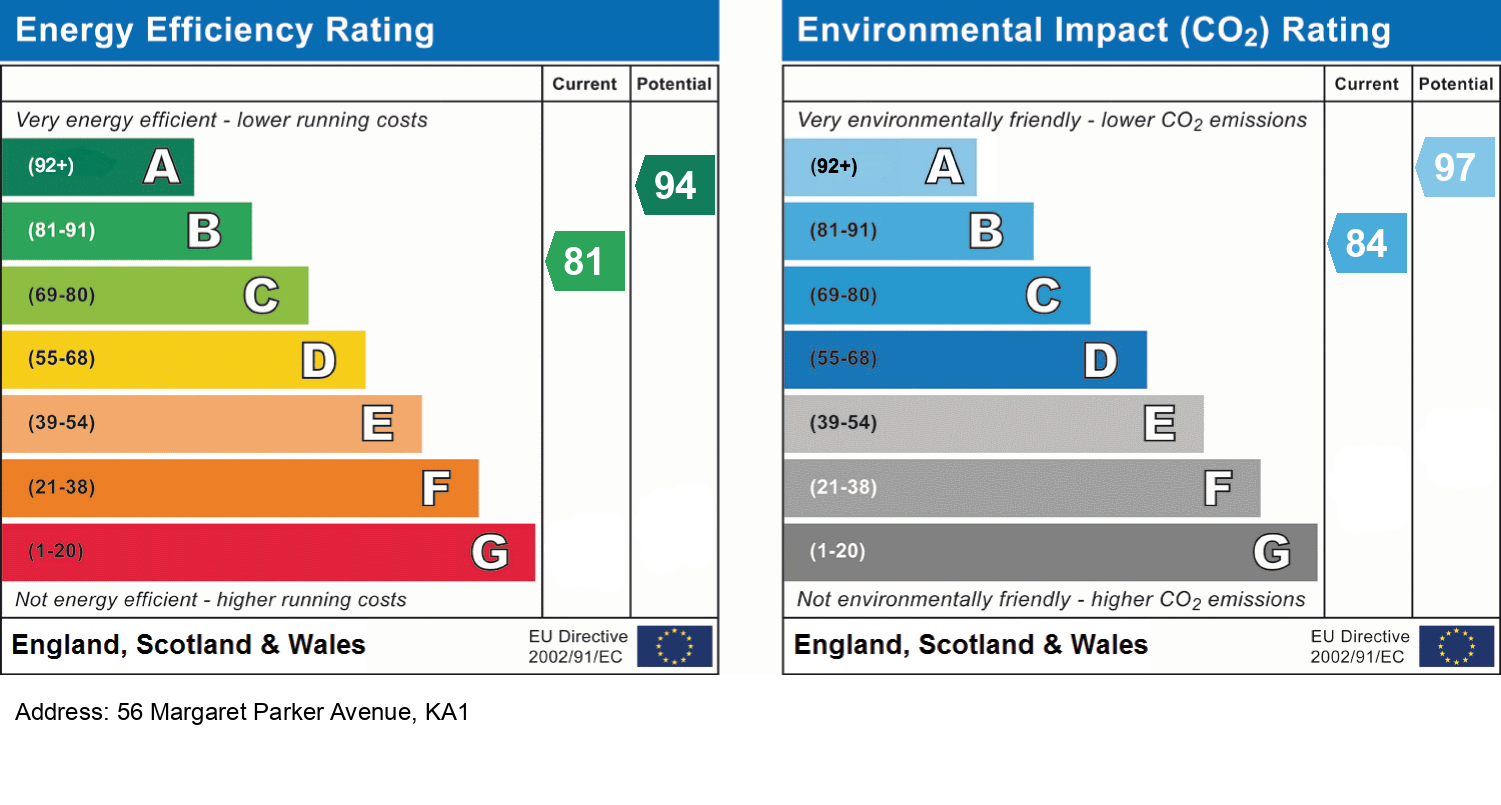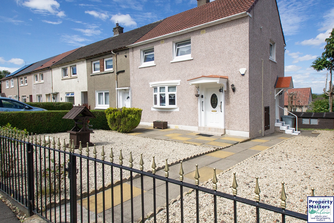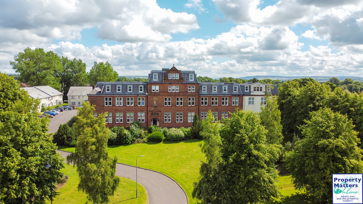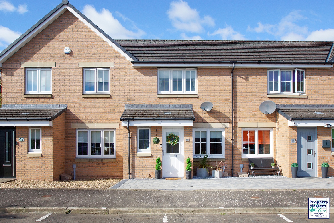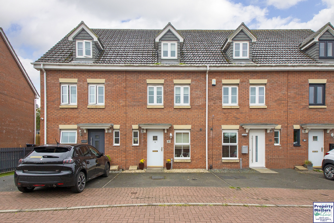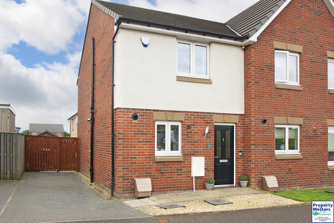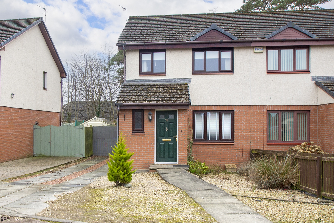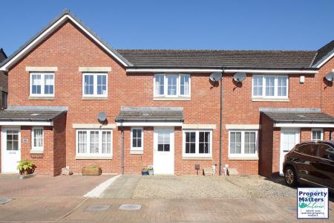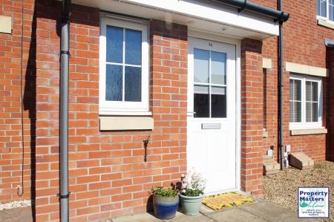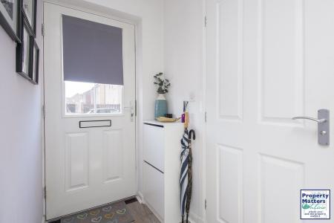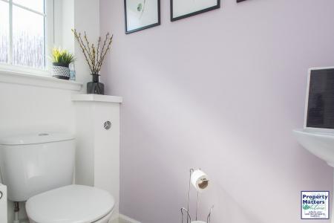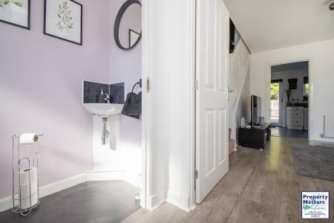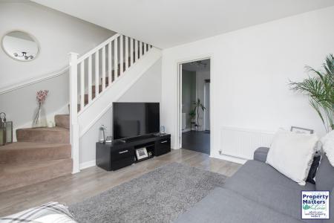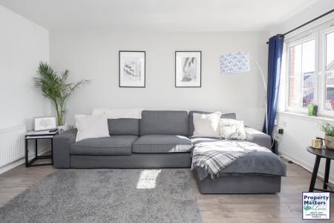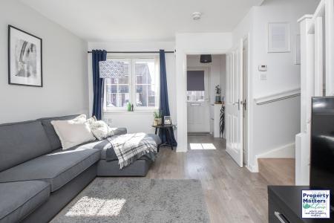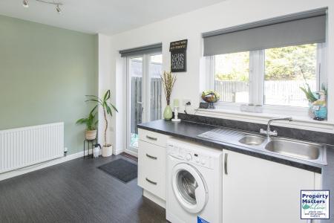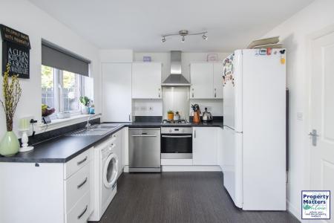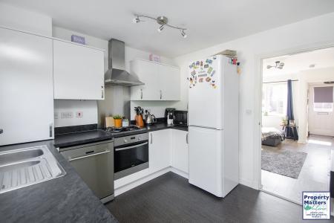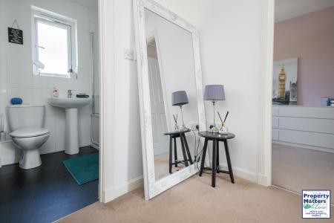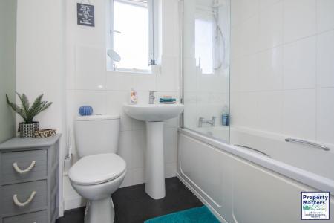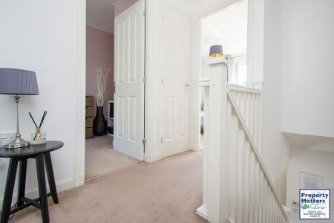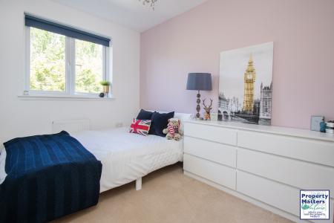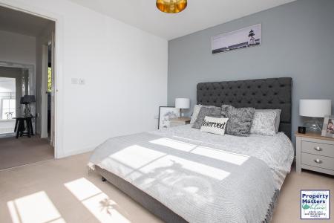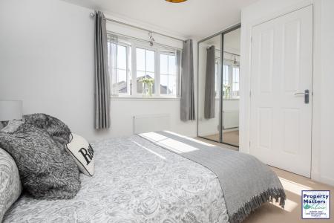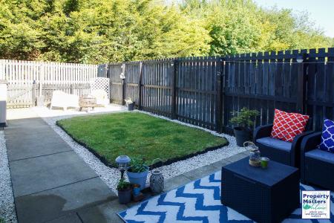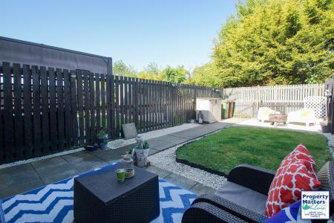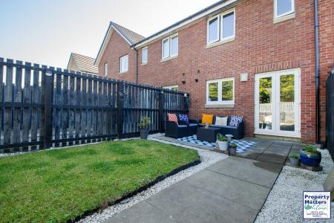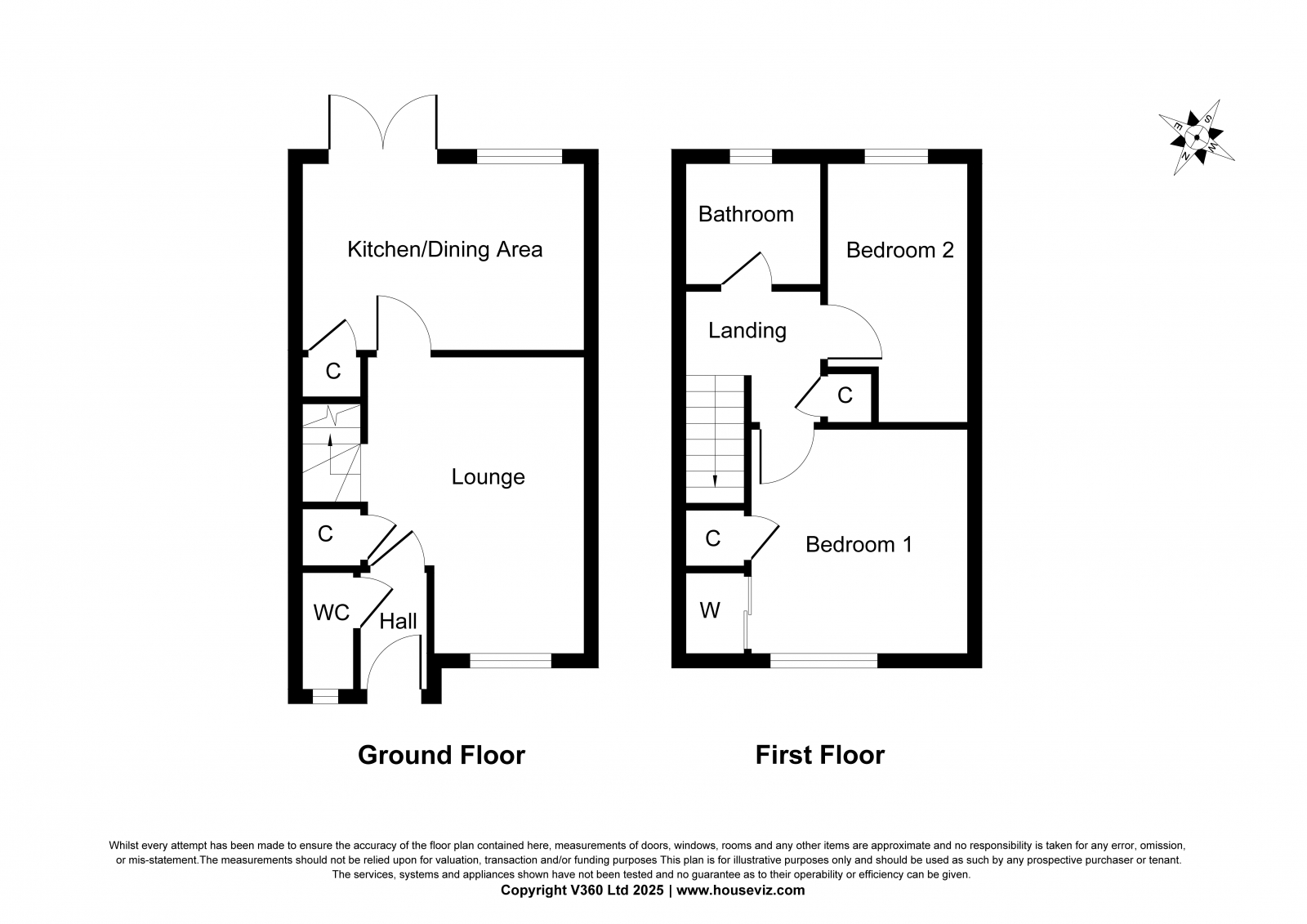- Presented in walk-in condition throughout
- Located in the popular
- Contemporary dining kitchen with french doors to rear garden
- Off-street parking to the front
- Fully enclosed, landscaped rear garden with paving and grass area
- Early viewing advised
2 Bedroom Terraced House for sale in Ayrshire
**CLOSING DATE - TUESDAY 27TH MAY AT 12NOON**
Property Matters Online are delighted to present to the market this modern 2 BEDROOM TERRACED VILLA ideally situated within the popular “Southhook Potteries” development.
The accommodation is presented in walk-in condition throughout and comprises entrance porch, cloakroom wc, well-proportioned lounge with handy storage cupboard, contemporary dining kitchen with French doors leading to the rear garden, two double bedrooms and family bathroom.
The property further benefits from double glazing, gas central heating, driveway to the front and fully enclosed landscaped rear garden with paving and grass area.
Location
This property is situated in the highly respected "Potteries" development in Kilmarnock. Shopping is available in Kilmarnock town centre with a variety of recognised 'high street' shops. There is also Tesco, Asda and Morrison supermarkets nearby and other retail parks within a short drive of the property. Primary and secondary schooling is available locally. Transport links include the M77 which offers a direct route into Glasgow and links to Scotland's major motorway systems.
In greater detail the accommodation comprises:
Entrance Porch 1.79m x 1.13m
Entered via upvc door that gives access to the lounge and cloakroom.
Cloakroom W.C 1.75m x 0.81m
2-piece suite in white comprising wc and wash hand basin with modern tiling to splash-back area. Quality flooring. Front facing opaque window.
Lounge 4.45m x 3.31m
Well-proportioned lounge with front facing window. The lounge benefits from quality laminate flooring and handy storage cupboard. Staircase leading to upper-level accommodation. Modern décor. Ample power points.
Dining Kitchen 4.17m x 2.93m
Contemporary dining kitchen housing and ample range of base and wall units with complementary worktops and upstands. The kitchen benefits from integrated electric oven, gas hob and stainless-steel extractor hood, plumbing for washing machine, 1 ½ stainless steel sink with mixer tap, plumbing for dishwasher, vinyl flooring. Rear facing window and French door to rear garden. Ample power points.
Carpeted staircase from lounge to upper hallway with handy storage cupboard and access to all upper compartments.
Bedroom 1 4.25m x 3.42m (at widest)
Front facing double bedroom which benefits from modern décor, carpeted flooring, handy storage cupboard, fitted wardrobes and ample power points.
Bedroom 2 4.04m x 2.06m (at widest)
Rear facing double bedroom which benefits from carpeted flooring, neutral décor, and ample power points.
Bathroom 2.09m x1.68m
3 piece family bathroom comprising wc, wash hand basin with pedestal and bath with overhead electric shower. Tiled splash-back areas. Quality flooring. Rear facing opaque window.
Garden
Parking is to the front of the property with driveway and monobloc area. The rear garden is fully enclosed with lawn and paving. This is an ideal spot for relaxation and entertainment.
Summary
Must be viewed to be fully appreciated. The property should appeal to a broad section of the market.
Viewings:- Strictly by appointment
PARTICULARS - Property Matters Ltd for themselves and for the sellers of this property whose agents they are, give notice that the particulars are produced in good faith, are set out as a general guide only and do not constitute any part of a contract and that no person in the employment of Property Matters Ltd has any authority to make or give any representation or warranty whatever in relation to this property. Intending purchasers must satisfy themselves, by inspection or otherwise, on all matters.
OFFERS - Offers must be submitted in Scottish legal form to the sole selling agents. Formal note of interest should be registered prior to offering. A closing date will only be notified to parties who have registered interest through their solicitors. The seller reserves the right to accept any offer at any time.
Important Information
- This is a Freehold property.
Property Ref: 5555678_prmalt_253492623
Similar Properties
Lilybank Avenue, Cambuslang, G72
4 Bedroom End of Terrace House | Offers Over £130,000
**CLOSING DATE - FRIDAY 5TH JULY AT 12NOON**
Derwent House, Hill Street, KA3
2 Bedroom Flat | Offers Over £130,000
*** CLOSING DATE - MONDAY 22nd JULY AT 12 NOON ***Property Matters Online are delighted to present to the market this co...
Margaret Parker Avenue, Kilmarnock, KA1
2 Bedroom Terraced House | Offers Over £130,000
*** CLOSING DATE SET - FRIDAY 11TH OCTOBER AT 12 NOON *** Property Matters Online are delighted to present to the market...
Talisker Rigg, Kilmarnock, KA3
3 Bedroom Townhouse | Offers Over £132,500
Property Matters Online are delightedto present to the market this well presented THREE BEDROOM TOWN HOUSE locatedin a c...
2 Bedroom Semi-Detached House | Offers Over £132,500
*** CLOSING DATE - MONDAY 28th AUGUST AT 12PM *** Property Matters Online are delighted to bring this fantastic two bedr...
3 Bedroom Semi-Detached House | Offers Over £132,500
Property Matters Online are delighted to present to the market this spacious THREE BED SEMI-DETACHED VILLA situated in t...
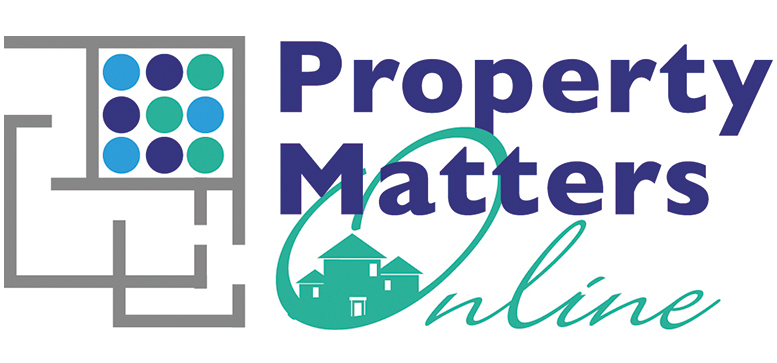
Property Matters Online (Kilmarnock)
Kilmarnock, Ayrshire, KA1 1BG
How much is your home worth?
Use our short form to request a valuation of your property.
Request a Valuation
