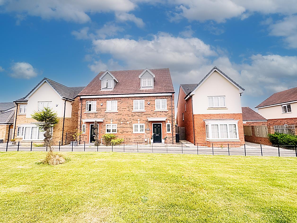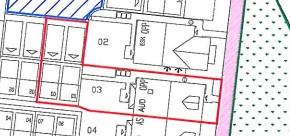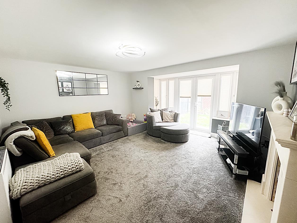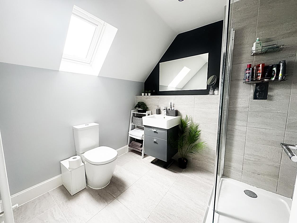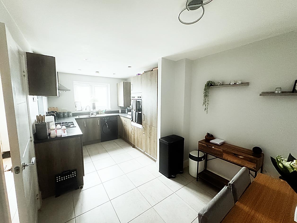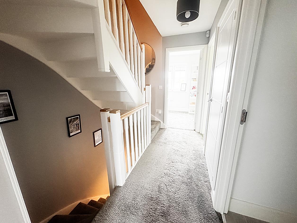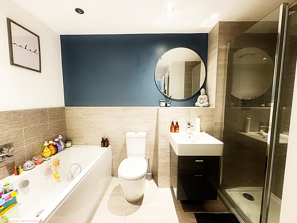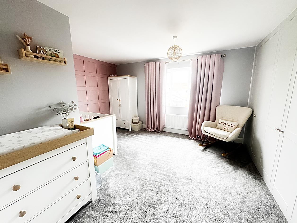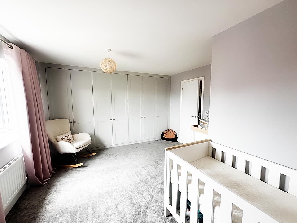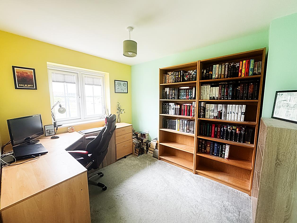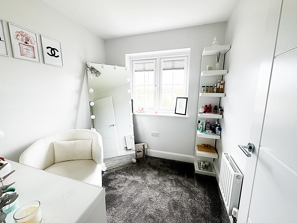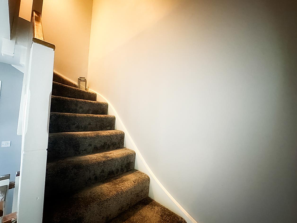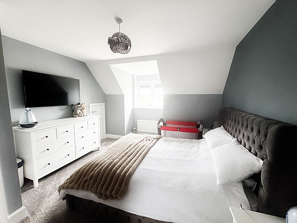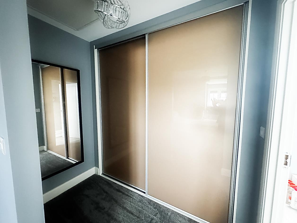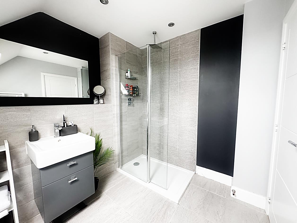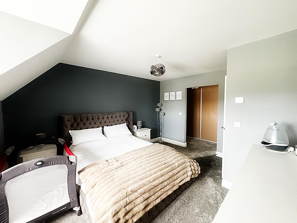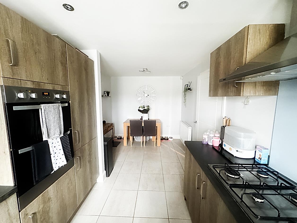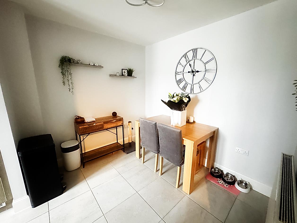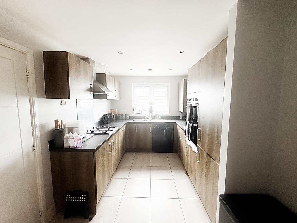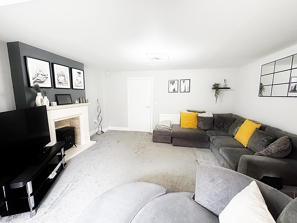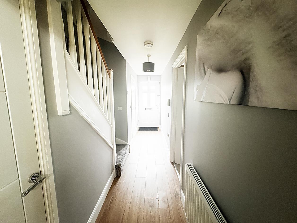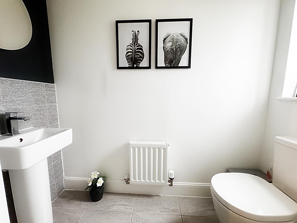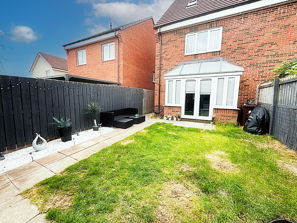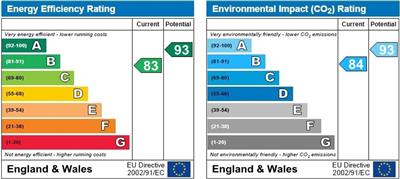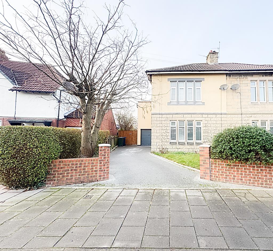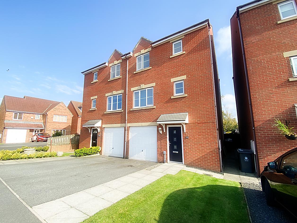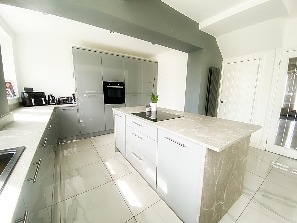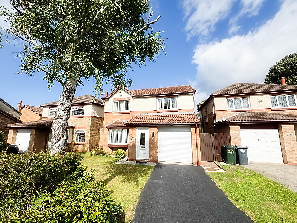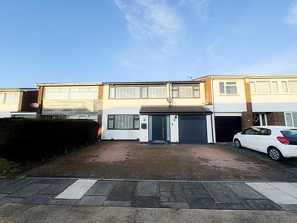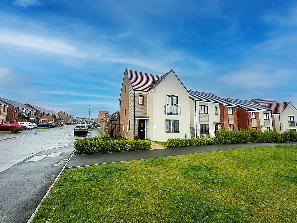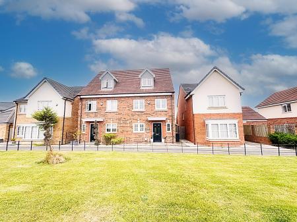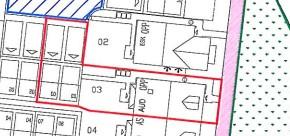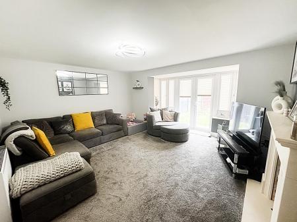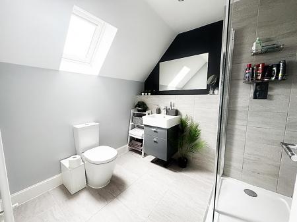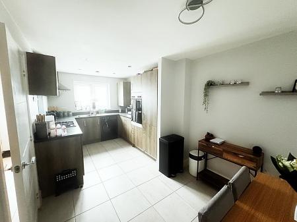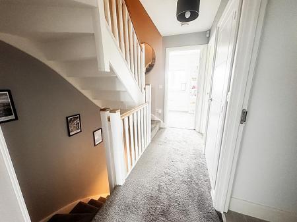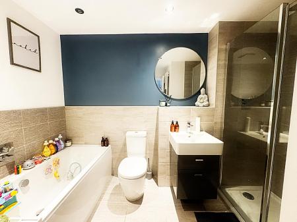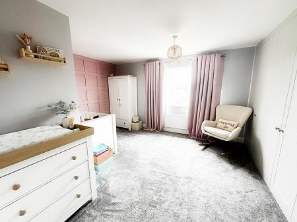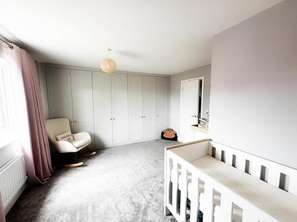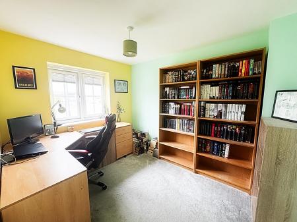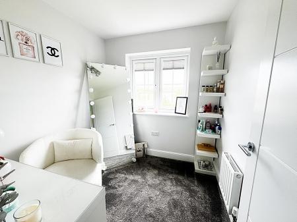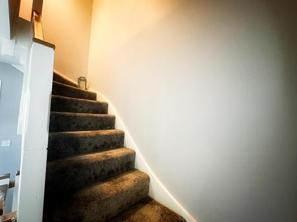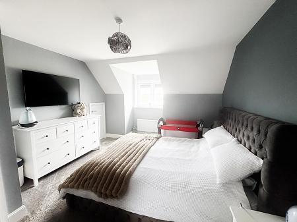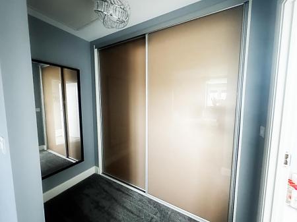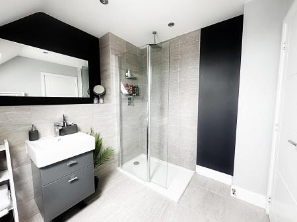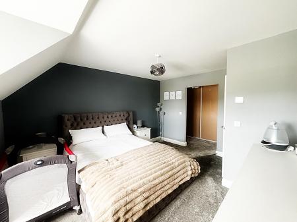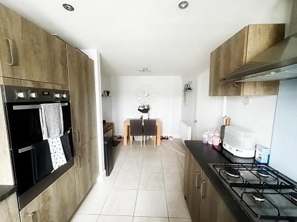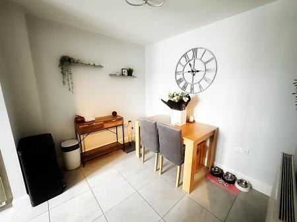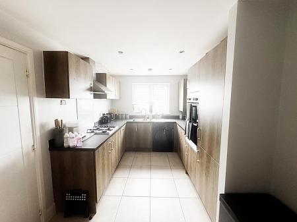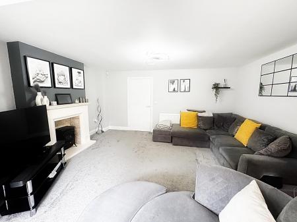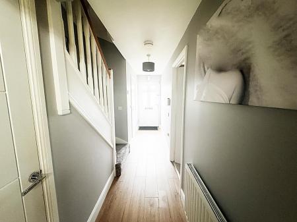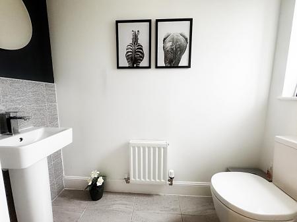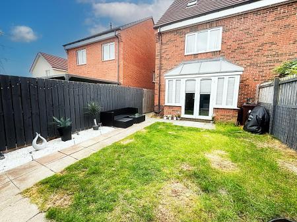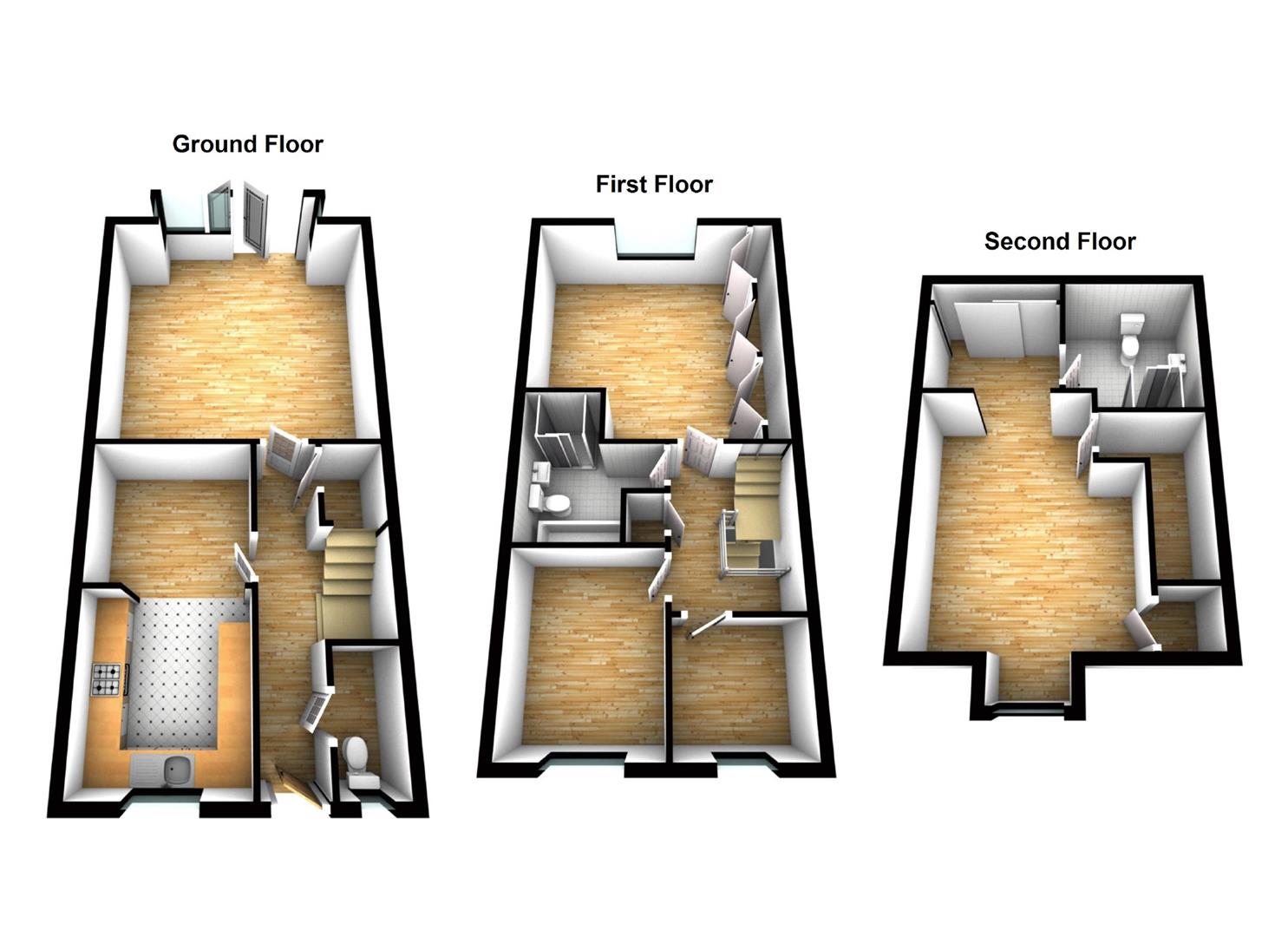- Four Bedroom Semi Detached
- Lovely Three Storey Family Home
- Double Garage
- Close to Local Amenities and Transport Links
- Westerly Facing Rear Garden
- Builders Homechange Scheme
- Long Leasehold 999 Years from 1.1.2016
- Energy Rating B
- Council Tax Band D
4 Bedroom Semi-Detached House for sale in Backworth
** A REALLY LOVELY FAMILY HOME ** FOUR BEDROOM SEMI DETACHED HOUSE **
** MILLER BUILT 2016 ** DOUBLE GARAGE AND TWO DRIVEWAY PARKING SPACES **
** KITCHEN/DINER ** SPACIOUS LOUNGE WITH FRENCH DOORS TO REAR GARDEN **
**WESTERLY FACING REAR GARDEN **DOWNSTAIRS WC ** COUNCIL TAX BAND D **
** ENERGY EFFICIENCY B ** CLOSE TO LOCAL AMENITIES AND TRANSPORT LINKS **
** PART OF BUILDERS HOMECHANGE SCHEME ** LEASEHOLD 999 FROM 01.01.2016 **
Entrance - Composite door opening into hallway
Hallway - Downstairs WC, stairs to first floor, access to kitchen/diner, understairs cupboard and access to lounge.
Downstairs Wc - Double glazed window, radiator, WC and wash hand basin.
Kitchen/Diner - 5.17 x 2.58 (16'11" x 8'5") - Double glazed window to the front, and fitted with a range of floor and wall units, countertops, sink, integrated fridge freezer, dishwasher, gas hob, extractor hood and an electric oven. Open to a Dining Area.
Living Room - 4.74 x 4.77 into bay (15'6" x 15'7" into bay) - A lovely room at the rear of the house, overlooking the rear garden. There is an extended squared bay window with French doors that access the garden, radiator and a feature fire surround.
Stairs To First Floor - Landing, with storage cupboard leading to...
Bedroom 2 - 3.75 x 4.09 to rob (12'3" x 13'5" to rob) - A very spacious room to the rear of the house; double glazed window and radiator, and fitted with wardrobes to one wall.
Bedroom 3 - 3.12 x 2.50 (10'2" x 8'2") - Double glazed window and radiator,
Bedroom 4 - 2.14 x 2.14 (7'0" x 7'0") - Double glazed window and radiator,
Bathroom - 3.10 x 2.50 - Part tiled walls and tiled floor, radiator, larger sized shower cubicle, bath, hand wash basin and WC.
Stairs To Second Floor - Leading to...
Bedroom 1 - 3.97 x 3.51 (13'0" x 11'6") - Double glazed Dorma style window and radiator, and a built in cupboard.
Dressing Area - 2.15 x 2.32 - Open access from the Bedroom, and fitted with wardrobes to one wall.
En-Suite Shower Room - 2.35 x 2.12 - Double glazed window, and ladder style radiator. Part tiled walls and tiled flooring, WC, hand wash basin and shower cubicle.
External - There is a lawned garden to the rear and access to a double garage accessed via courtyard at the rear. There is also driveway parking here too for two vehicles.
Leasehold Information - The house has a 999 year lease, from 1.1.2016, and there is an annual ground rent of £150.00 payable and service charge sof £150 per annum.
Material Information - BROADBAND AND MOBILE:
At the time of marketing we believe this information is correct, for further information please visit https://checker.ofcom.org.uk
Various factors can affect coverage, such as being close to large trees or buildings when outdoors, or the thickness of walls if you're inside a building. This means there may be differences between the coverage prediction and your experience.
EE - Good (outdoor only)
O2- Variable (outdoor only)
Three- Variable in-home, good outdoor
Vodafone - Good (outdoor only)
FLOOD RISK:
Yearly chance of flooding:
Rivers and the sea: Very low.
Surface water: Very low.
CONSTRUCTION:
Traditional
This information must be confirmed via our surveyor.
Property Ref: 3632_33998274
Similar Properties
Rosewood Crescent, Newcastle Upon Tyne
3 Bedroom Semi-Detached House | Offers Over £295,000
** THREE BEDROOM SEMI DETACHED HOUSE ** WEST FACING REAR GARDEN ** ** GARAGE AND DRIVEWAY ** SOUGHT AFTER LOCATION ** FR...
4 Bedroom Semi-Detached House | £280,000
** SPACIOUS SEMI DETACHED TOWNHOUSE ** FOUR GOOD SIZE BEDROOMS ** FREEHOLD ** ** TWO EN-SUITES & FAMILY BATHROOM ** DOWN...
Larchwood Avenue, Walkerville, Newcastle Upon Tyne
3 Bedroom Semi-Detached House | Offers Over £275,000
** This property is currently marked as "Sale Agreed," and no additional viewings will be conducted. We welcome inquirie...
Moor Park Court, North Shields
4 Bedroom Detached House | Guide Price £300,000
** This property is currently marked as "Sale Agreed," and no additional viewings will be conducted. We welcome inquirie...
Valeria Close, Hadrian Park, Wallsend
4 Bedroom Semi-Detached House | Offers Over £300,000
** This property is currently marked as "Sale Agreed," and no additional viewings will be conducted. We welcome inquirie...
4 Bedroom Detached House | Offers Over £305,000
** This property is currently marked as "Sale Agreed," and no additional viewings will be conducted. We welcome inquirie...

next2buy Ltd (Wallsend)
Station Road, Wallsend, Tyne and Wear, NE28 8QT
How much is your home worth?
Use our short form to request a valuation of your property.
Request a Valuation
