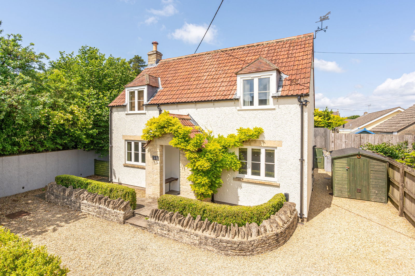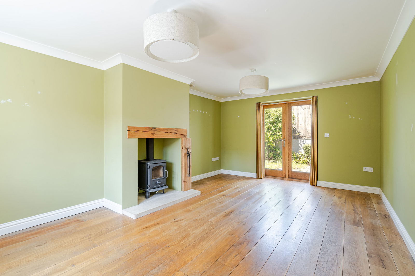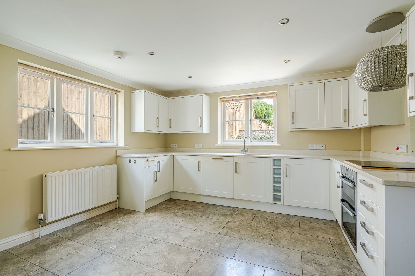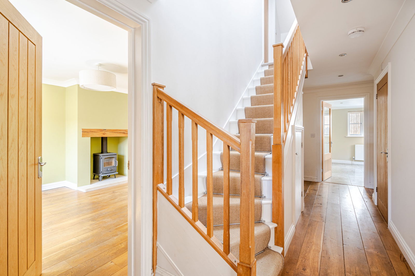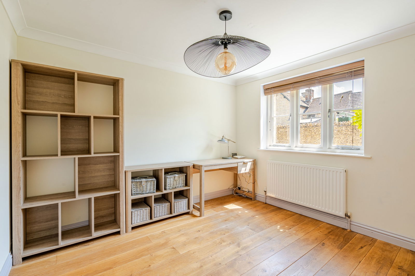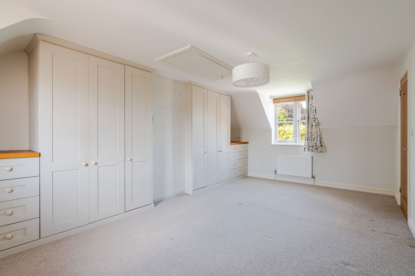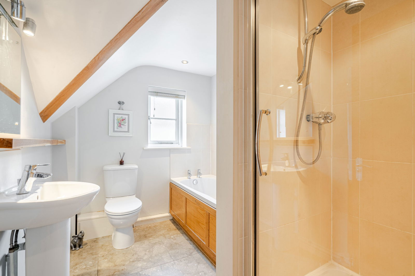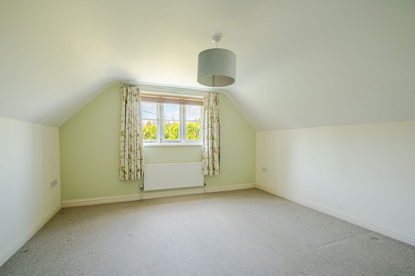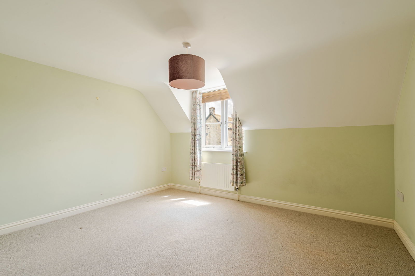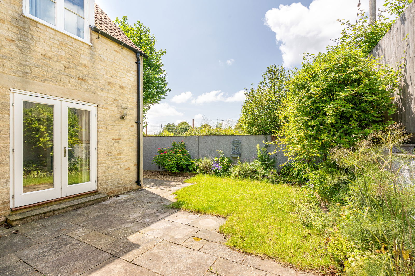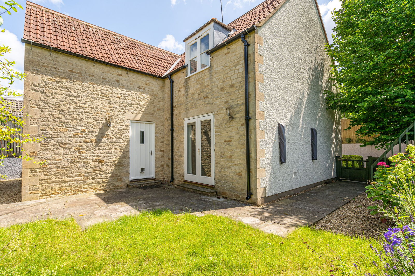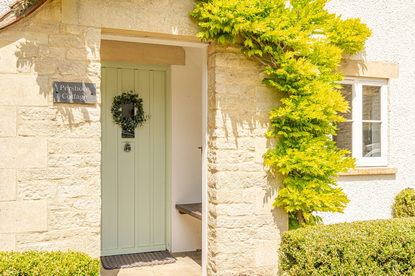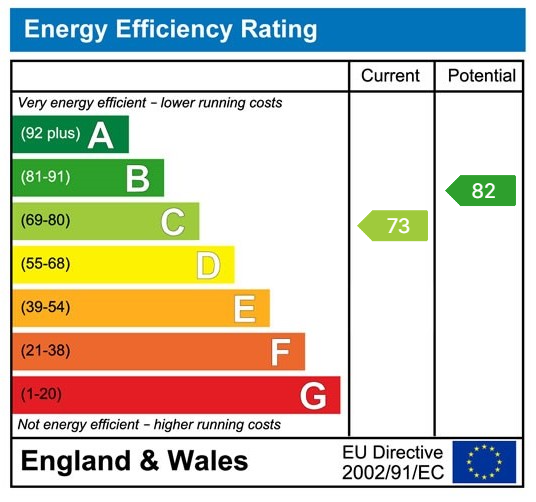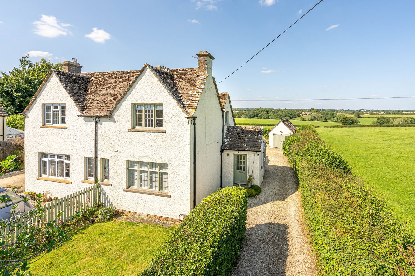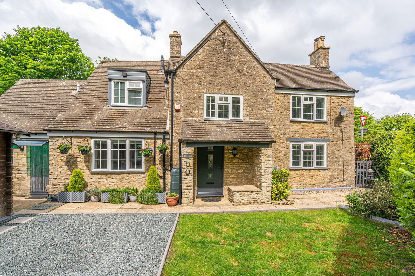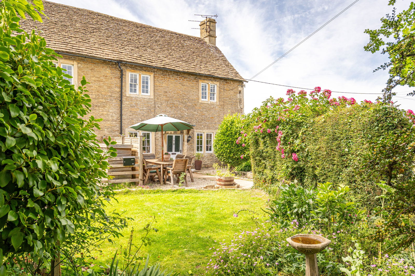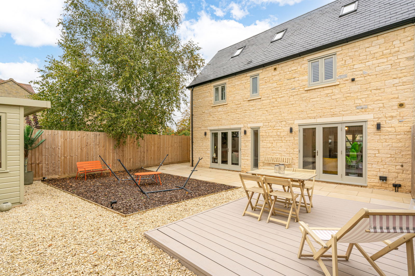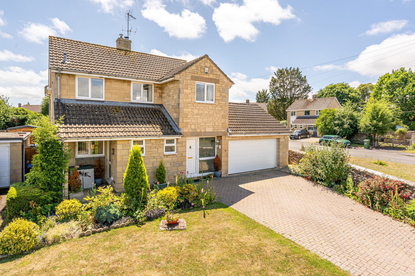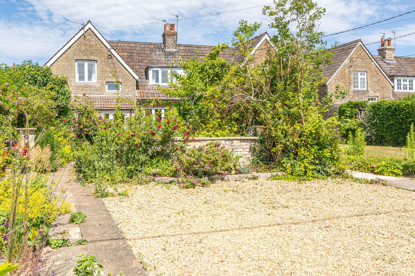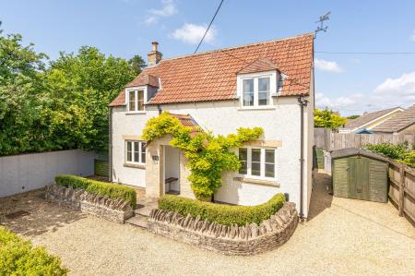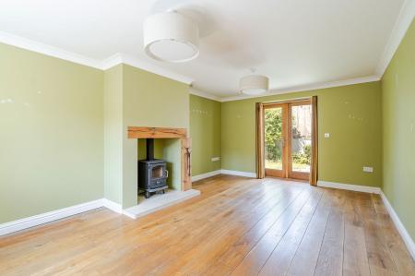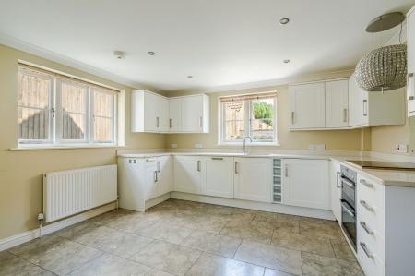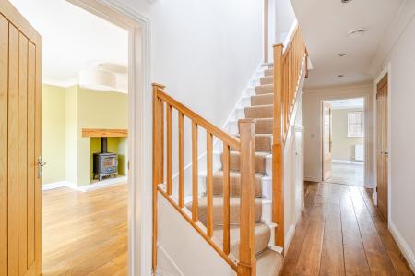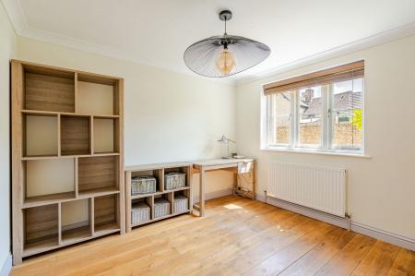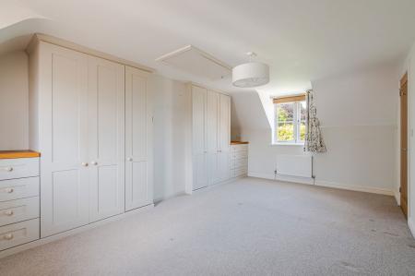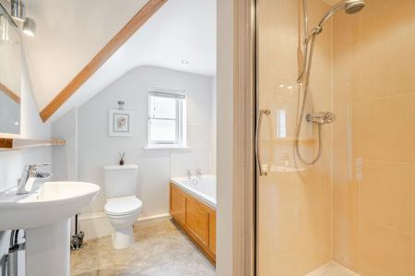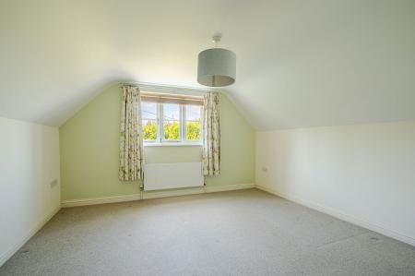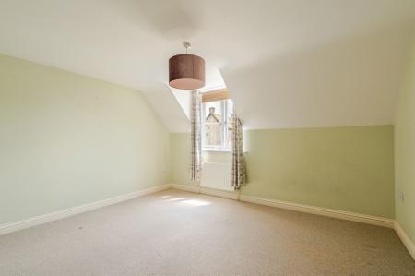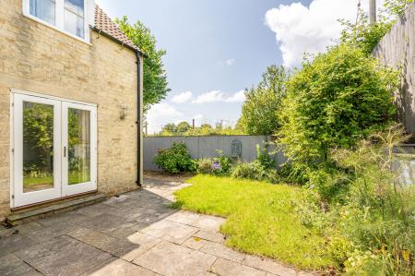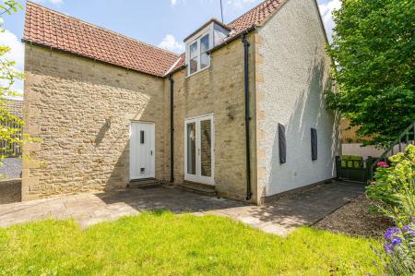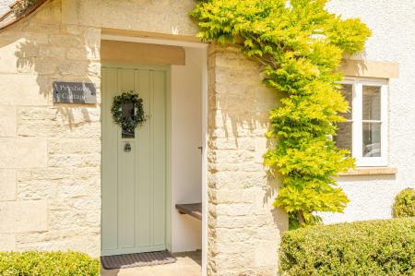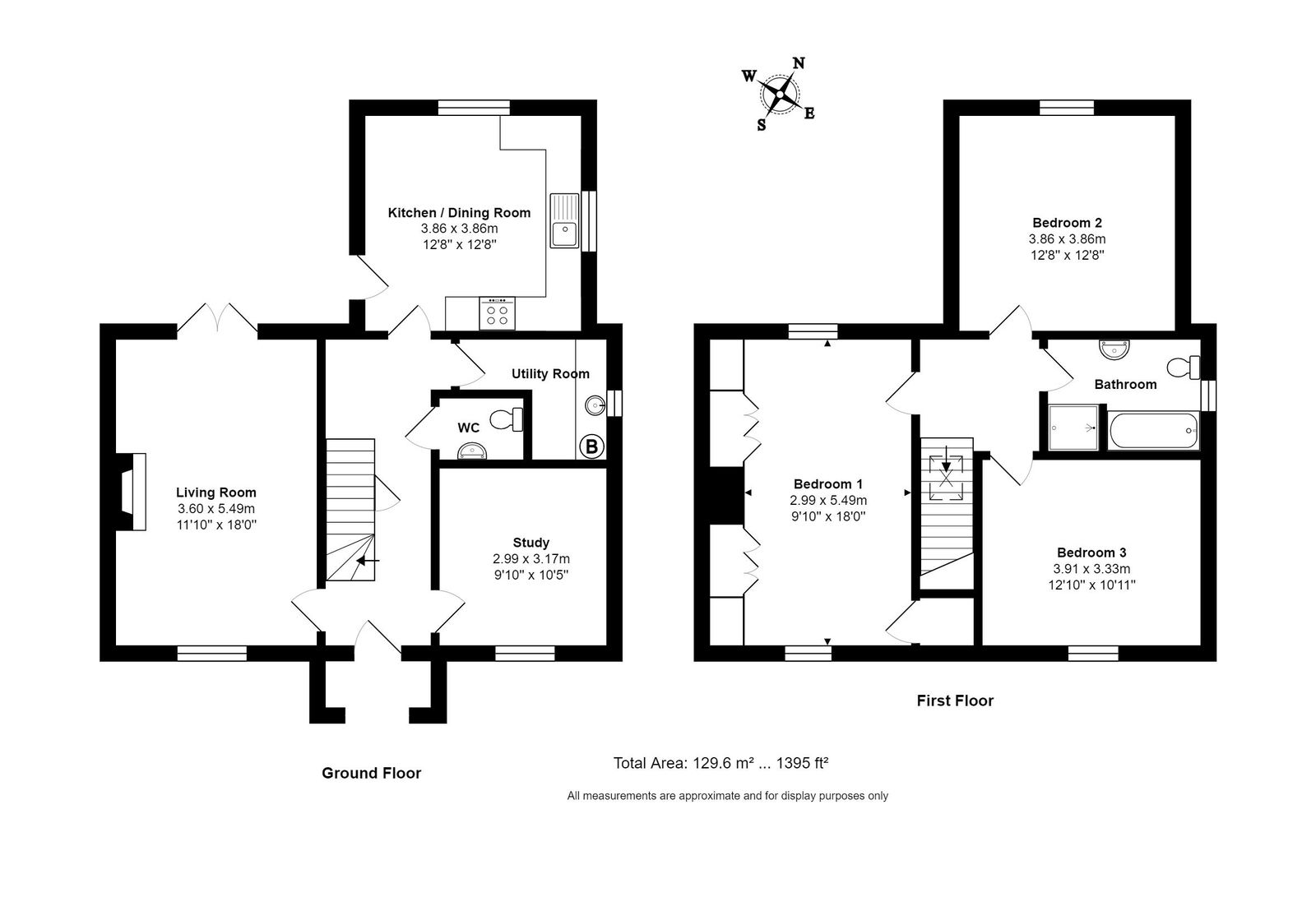- Detached modern cottage
- 3 double bedrooms
- 2 reception rooms
- Kitchen/dining room
- Low maintenance westerly garden
- Off-street parking
- Tucked away private position
- Walking distance to amenities
- No onward chain
3 Bedroom Detached House for sale in Badminton
Description
Pershore Cottage is a detached home discreetly tucked away in the desirable Cotswold village of Hawkesbury Upton just a short level walk to amenities. Constructed in c.2011 by a local builder, the property has an attractive double frontage combining rendered and natural stone elevations beneath a tiled roof and beautiful wisteria framing the porch.
Internally, the accommodation is well-presented and extends in all to just under 1,400 sq.ft. The entrance hall features oak flooring continuing into the dual-aspect living room complete with a wood burning stove and double doors to the garden. Off the hallway there is a further reception room, downstairs cloakroom WC and useful utility room fitted with the combi-boiler. Boasting limestone tiled flooring, the rear kitchen/dining room is well-equipped with an integral dishwasher, fridge, freezer, electric double oven, and induction hob with an Elica extractor above, whilst a side door leads to the garden. Upstairs, the first-floor landing is filled with light through a large Velux window above the stairs. There are three double bedrooms, the principal bedroom of which has been fitted with ample wardrobes. The family bathroom is generously equipped with both a bath and separate shower unit.
The cottage is set away from the road down a gravelled driveway with off-road parking located in front and to the side of the property. The easy to maintain garden lies to the west of the house, landscaped with a lawn bound by walling creating an excellent degree of privacy and security. There is garden access either side of the property plus a bin storage area beside the oil tank.
Situation
Hawkesbury Upton is a highly sought after village surrounded by Cotswold countryside with the Badminton Estate home to the famous Badminton Horse Trials located only a few miles away. The village has a range of facilities including a popular primary school, two public houses, village shop, a post office, unisex hairdressers, and an active village hall. Sporting facilities include tennis courts and a cricket ground. The market towns of Wotton-under-Edge and Tetbury are both within 10 miles which have a further range of amenities and schools. The village is in the catchment area for Katherine Lady Berkley and Gloucester Grammar schools are within easy reach. The village is conveniently located only a 10 minute drive to junction 18 of the M4, perfect for commuting to Bristol, Bath and London as well as the M5 for further travel. Yate train station is less than 10 miles away with regular services.
Additional Information
The property is Freehold with oil-fired central heating, mains drainage, water and electricity. The property is located within the Cotswold Area of Outstanding Natural Beauty and a conservation area. Superfast broadband is available and there are some limitations to mobile phone coverage. Information taken from the Ofcom mobile and broadband checker, please see the website for more information. South Gloucestershire Council Tax Band E.
Important Information
- This is a Freehold property.
- This Council Tax band for this property is: E
Property Ref: 2775_1144498
Similar Properties
2 Bedroom Semi-Detached House | £525,000
2 bedroom cottage with a 3rd bedroom studio/home office! Enjoying panoramic views over the surrounding countryside, this...
2 Bedroom Detached House | £525,000
Located 1 mile from the town centre, this detached former tollhouse offers well-proportioned 2 bedroom accommodation wit...
Newlands Green, Kington Langley
3 Bedroom End of Terrace House | £510,000
Set down a quiet leafy lane overlooking a picturesque green, this charming Grade II listed house is coupled with a south...
Mermaid Court, Christian Malford
4 Bedroom Semi-Detached House | £595,000
Tucked away in the corner of a small exclusive village development comprising only 7 homes, this semi-detached house is...
3 Bedroom Detached House | £595,000
Situated within a desirable mature close, this detached modern house has extended accommodation with further potential t...
3 Bedroom Semi-Detached House | £595,000
With an exceptional 300ft garden and private off-street parking, this Cotswold stone cottage is very deceptive offering...
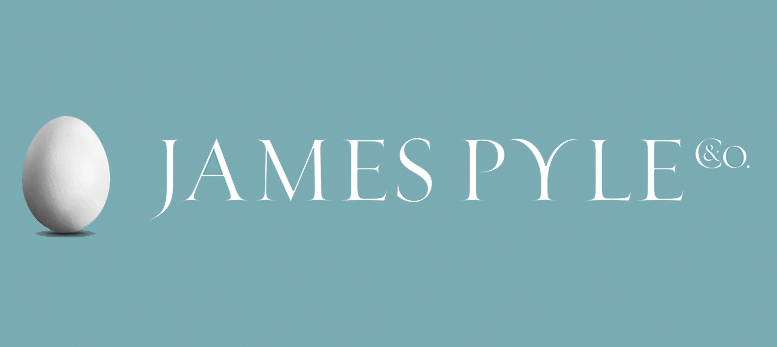
James Pyle & Co (Sherston)
Swan Barton, Sherston, Wiltshire, SN16 0LJ
How much is your home worth?
Use our short form to request a valuation of your property.
Request a Valuation
