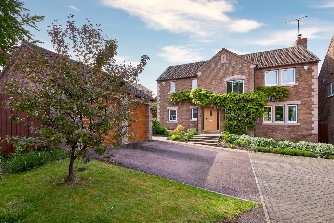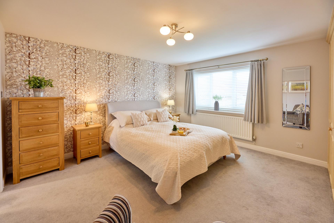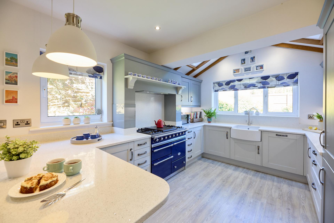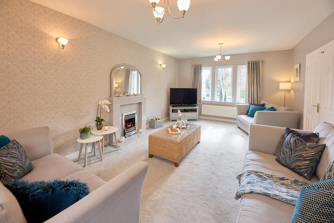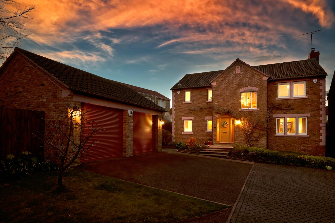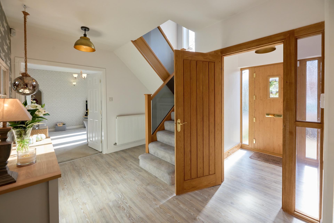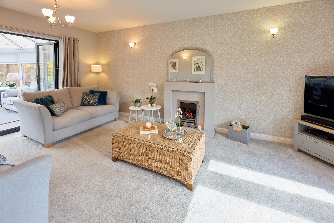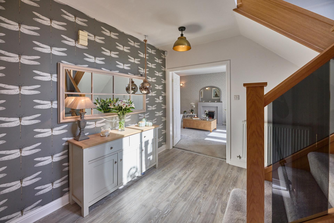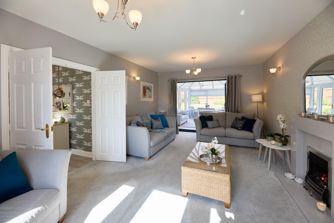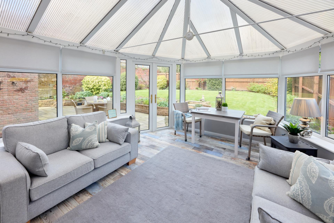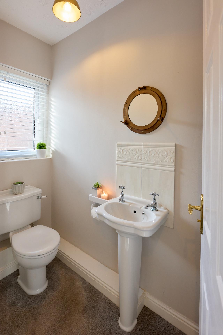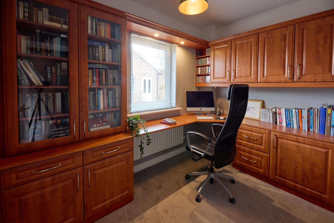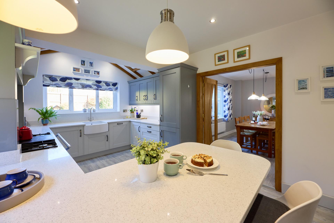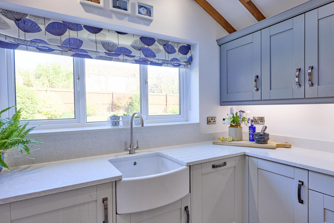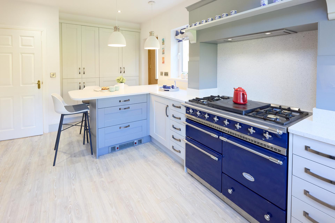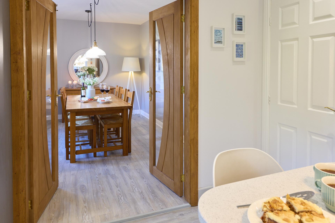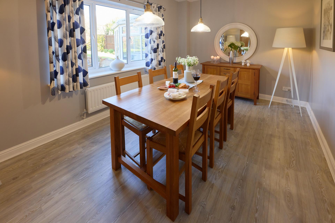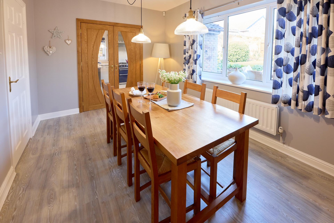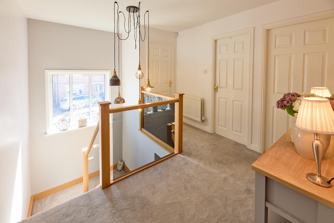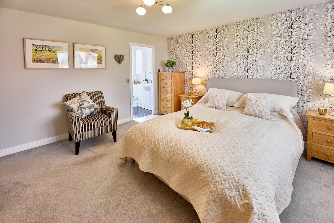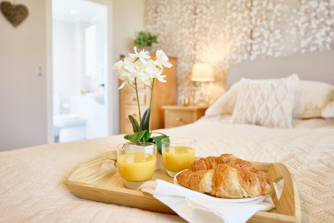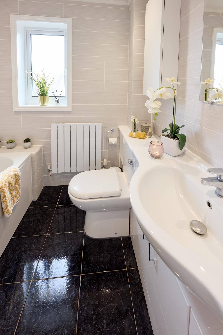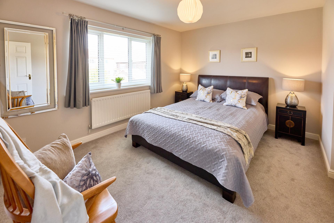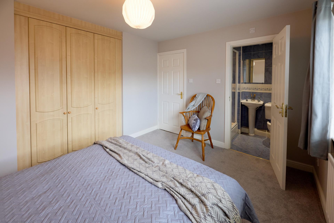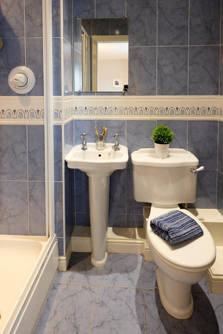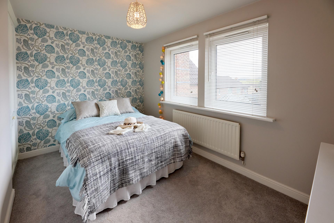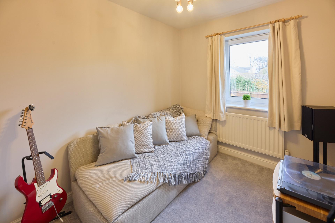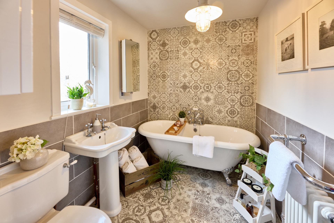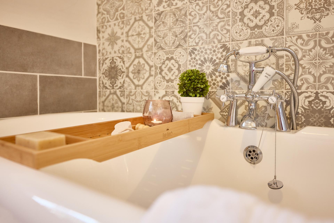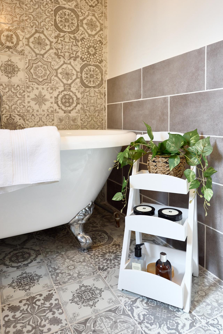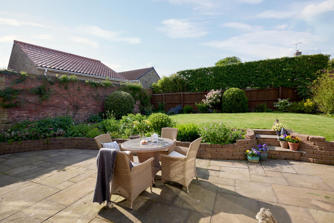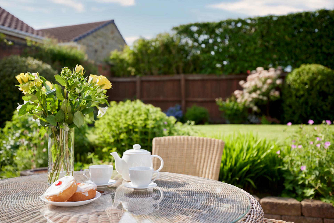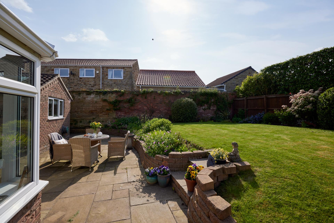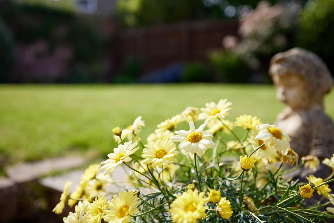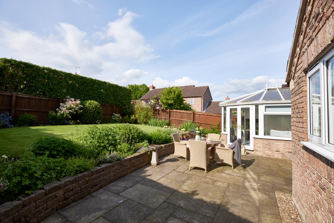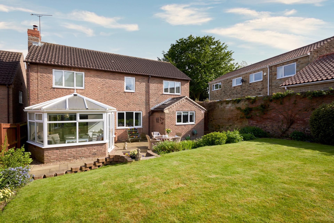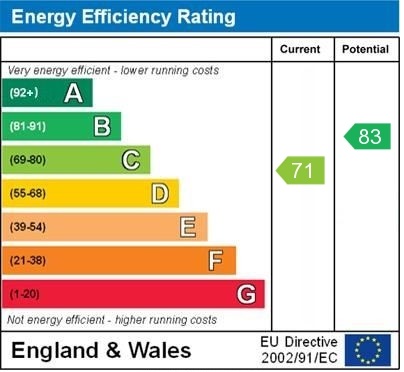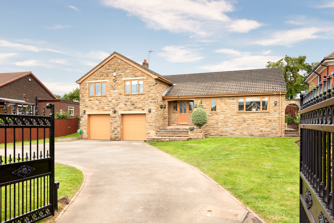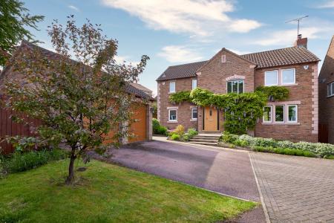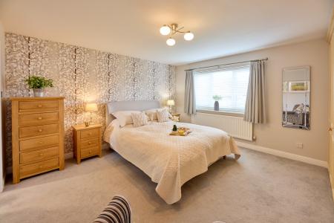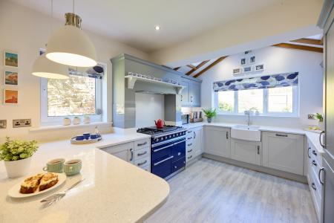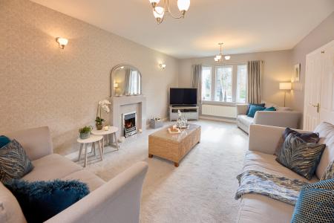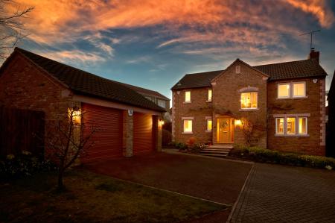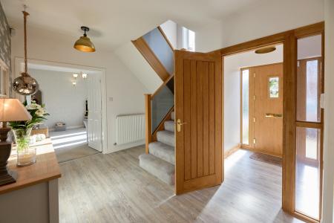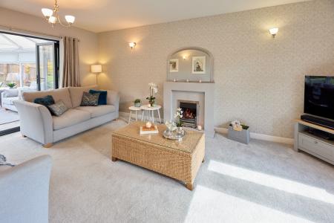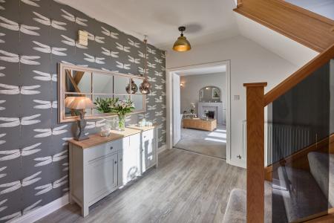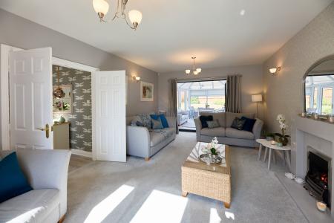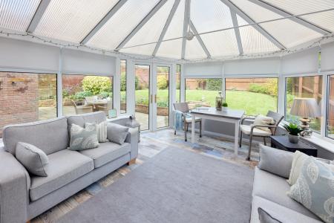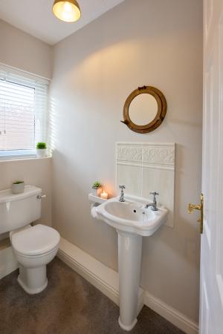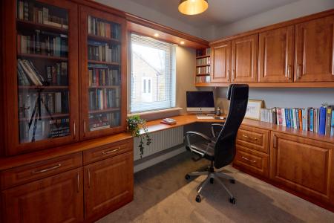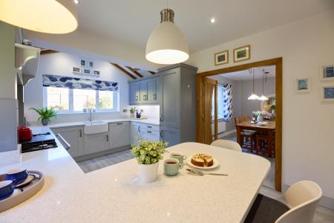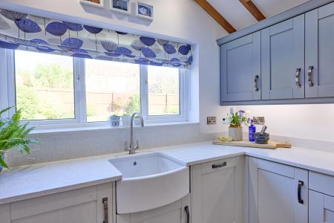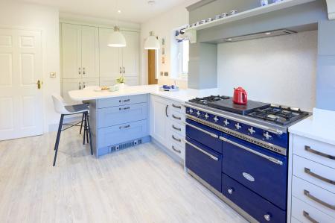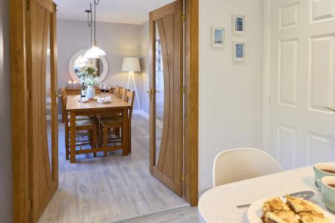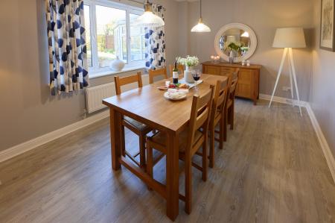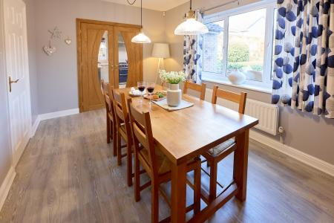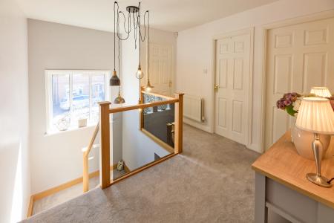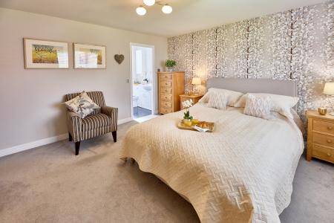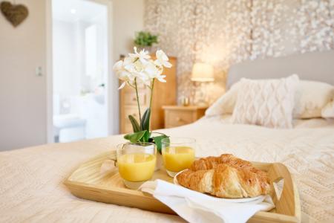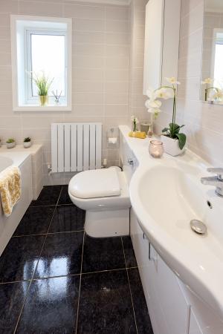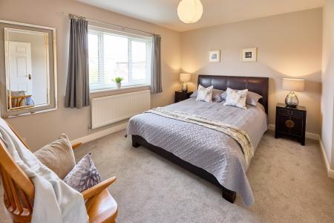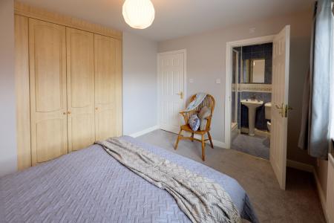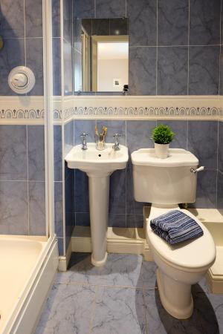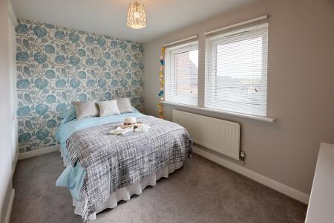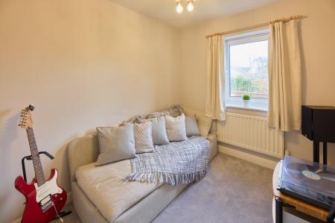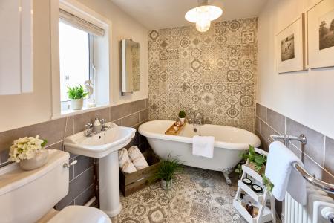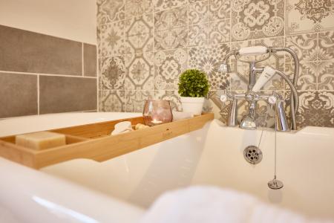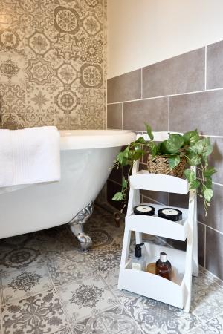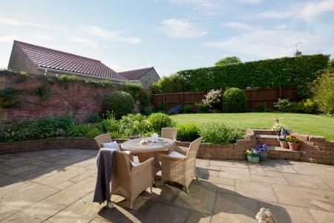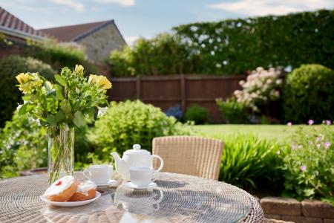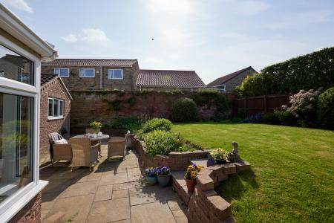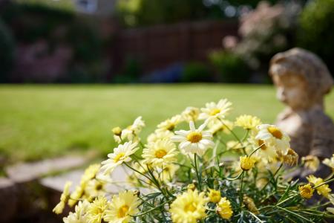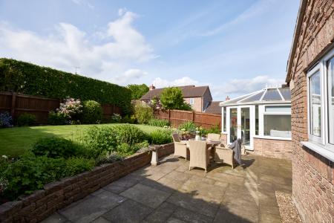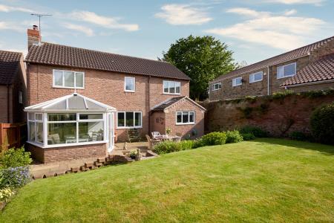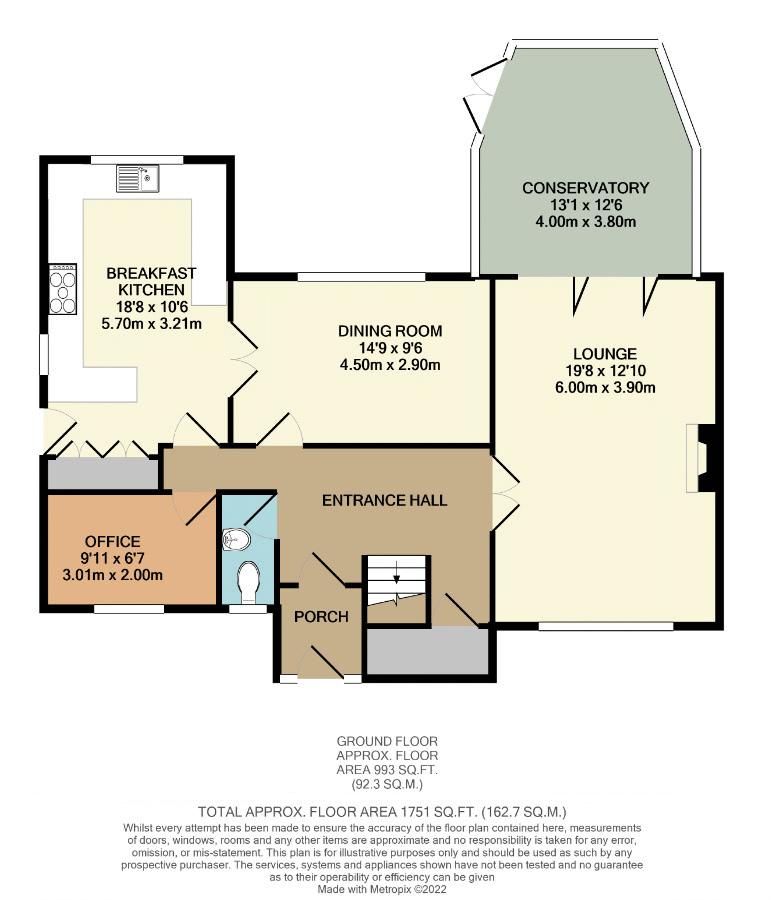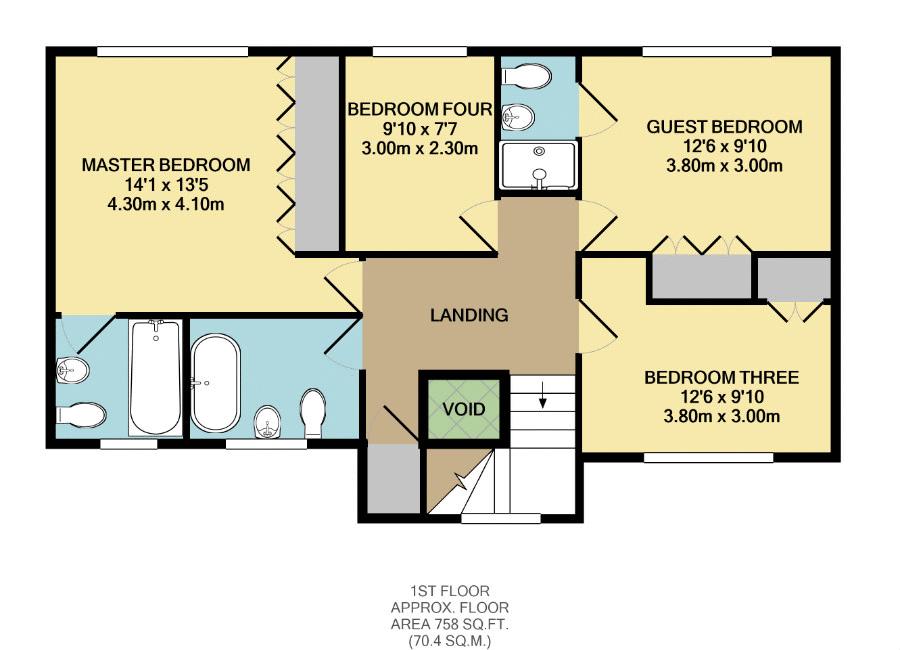- Expansive Four Bedroom Detached
- Highly Sought After Village Location
- Multiple Reception Rooms
- Modern Breakfast Kitchen with Adjoining Dining Room
- Large Lounge, Conservatory and Office/Playroom
- Master Bedroom with Modern En-Suite Bathroom
- Modern Four Piece Family Bathroom
- Landscaped Gardens to Front and Rear with Sunny Positioned Indian Stone Patio
- Double Driveway and Detached Double Garage
- Close to Open Countryside with Easy Access to Wider Amenities and Transport
4 Bedroom House for sale in Badsworth
**26 SADDLERS GROVE**
**MOTIVATED SELLERS**
26 Saddlers Grove is a four bedroom detached home in the historic village of Badsworth, and it radiates contemporary charm at every corner.
The individuality is immediately clear as you arrive at the property to the view of a wisteria tree that winds itself across the entrance. In summer, this tree blooms with bright flowers that decorate the front in a sea of deep purple. The small, stone pathway and vibrant blooms give you a sense of welcome before you’ve even stepped through the front door. Many homes describe themselves as having character but very rarely does one have a personality to match the design like Saddlers Grove.
This home is perfect for a growing family or perhaps even a couple who are regularly hosting guests. With a double garage plus a driveway suitable for four cars, there’s plenty of room for your visitors who will be itching to stay.
Walk into your dream home
As you push the door open from the porch to the hallway, you’ll instantly be captivated by the natural light gleaming onto the Amtico flooring from the window above.
Freshly painted white doors span from the hallway and offer easy access to the ground floor’s reception rooms. If you continue past the stairs, you reach the lounge area, which spans the full length of the lower floor.
Seasonal delight
Spanning the full length of the ground floor is the lounge which can be entered through double doors just off the reception hall.
This is a really homely space with a light-grey carpet that sinks under your feet. Taking centre stage is a modern gas fireplace and adorning mantlepiece that melds seamlessly with the room’s neutral colour.
The light streams in from the front facing window and the contemporary bi-folds leading into the conservatory. After a busy day you will look forward to putting your feet up for the evening in here.
Bringing the outside in
The home’s conservatory is a place where you can wind down with a book or enjoy a morning coffee.
This large space offers stunning views of the garden. It’s an ideal place to keep an eye on the kids while they play outside or have a break from the working day with a change of scenery. With each glass panel being double glazed, it provides the ideal level of insulation to allow you to enjoy the beauty of this room without the need for a warm summer’s day.
Luscious lawn
The garden is a luscious green space surrounded by a freshly laid Indian stone patio. Punctuated with an array of plants and flowers, this is a brilliant space for those that love to be outdoors.
Although perfectly presented as it is, there is still enough room to put your stamp on it and make it your own. It’s an ideal space for enjoying family life, hosting a BBQ or simply taking some time out to unwind.
Modern yet rustic
At the heart of the home, this immaculate space combines modern amenities with a rustic style in multi tonal colours. This room is as welcoming as it is functional and with the large breakfast bar, it offers a casual dining area.
The kitchen offers storage space in abundance and includes the space for a large Rangemaster cooker. You’ll look forward to hosting and cooking in this stunning space while your guests mingle in the adjoining dining room.
Gather the family
Through the double doors from the kitchen, this is a relaxed space that has enough room for the whole family, or those evenings spent hosting for friends. The sleek wood flooring and low-hanging lights mean that eating here doesn’t feel like a formal affair. Like the rest of the home, it has a warm and relaxing atmosphere.
Home work space
As working from home grows in popularity, this office space could be exactly what you’re looking for offering you the perfect space to maximise your productivity. The glass cabinet and fitted units give the room a professional appearance without compromising the modern finish in the rest of the home.
Walk this way
As you ascend the glass-panelled stairs, you’re greeted by a large high-ceilinged hallway. The low-hanging lights stemming down create a modern feel that combines nicely with the surrounding wood and glass.
Morning glow
The perfect start to your morning and the perfect end to your day.
If one word comes to mind in the master bedroom, it’s spacious. A kingsize bed still leaves more than enough room for freestanding furniture.
However, you’ll have plenty of storage space within the double built-in wardrobes.
This impressive room also includes its own en-suite. As you step into the bathroom, the first thing that strikes you is the modern, clean four piece suite with complementary tiling.
Space aplenty
Like the master bedroom, the second bedroom is a spacious double with room for storage and its own en-suite decorated in a light sea blue with a built-in sink, w/c and shower cubicle. This good-sized room offers great privacy for your growing child or your weekend guests.
Family bedrooms
Space is not sacrificed in any of the bedrooms at Saddlers Grove. Both the third and fourth bedrooms still offer to give you more than just a space to rest your head at night. The third has space for storage with its own built-in wardrobe and the fourth bedroom is currently being used as a music area and chillout zone. Either of these rooms could be used for sleeping space or more flexible social rooms for the family.
Time for a soak,
As you step into the upstairs family bathroom, your eyes are immediately captured by its wonderful design. The free-standing bath features below the stunning mosaic tiled wall which continues onto the floor space. This is the perfect family bathroom to relax and soak at the end of a long day.
Area To Explore
26 Saddlers Grove resides in the quaint, picturesque village of Badsworth which is surrounded by Yorkshire’s famous countryside boasting panoramic views and scenic walks.
Famous for its 14th century St Mary’s Church having been referenced in the Domesday Book, the village is also part of a conservation area and has a highly rated primary school. Also nearby is bustling village of Ackworth. This has all the conveniences of a small town including a public library, doctor’s surgery and chemist, supermarket and convenience stores, plus multiple pubs serving restaurant food and a tea room above the gift shop.
This home’s location has a wide appeal for those seeking rural countryside surroundings, but also for families that need to be placed closer to larger towns and cities. Pontefract, Wakefield, Leeds, Doncaster, Sheffield and York are all within easy reach in under an hour via the A1 and M62 road networks.
Areas of interest nearby for a day out include National Trust site Nostell Priory, Pontefract racecourse, Wintersett Country Park and Farmer Copley’s family farm.
**MOBILE BROWSING - PRESS THE QUICK EMAIL LINK TO REQUEST THE UNIQUE AND BESPOKE LUXURY BROCHURE**
**DESKTOP BROWSING – PRESS BELOW LINK TO OPEN FULL PROPERTY BROCHURE**
**FREEHOLD PROPERTY AND COUNCIL TAX BAND F**
Important information
This is a Freehold property.
Property Ref: EAXML17364_11431631
Similar Properties
Linleys, Valley Road, Darrington
4 Bedroom House | Offers in excess of £550,000
**LINLEYS, VALLEY ROAD** **PART EXCHANGE CONSIDERED** QUIETLY QUIRKY Located in the desirable West Yorkshire village of...
The Old Church Hall, Burghwallis
4 Bedroom House | Asking Price £600,000
**THE OLD CHURCH HALL** A HOME STEEPED IN HISTORY As the namesake suggests, this spectacular detached property was ind...
4 Bedroom House | Offers in excess of £600,000
**MEADOWCROFT** A CHARMING AND CHARACTERFUL BARN CONVERSION Nestled in the heart of the popular village of Womersley –...
Oscarison House, 7 Park View, Hook
5 Bedroom House | Asking Price £600,000
**OSCARISON HOUSE** **NO ONWARD CHAIN** A HOME SET IN HOOK This detached, double-fronted property has served as a happ...
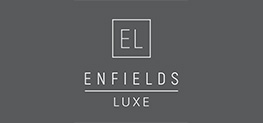
Enfields Luxe (Pontefract)
Sessions House Yard, Pontefract, West Yorkshire, WF8 1BN
How much is your home worth?
Use our short form to request a valuation of your property.
Request a Valuation
