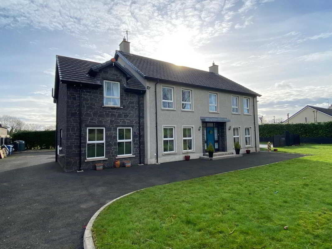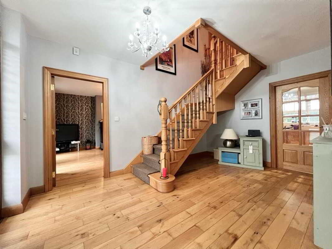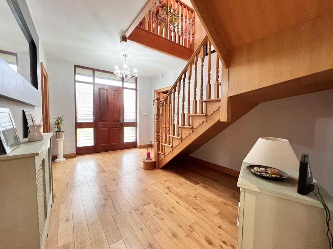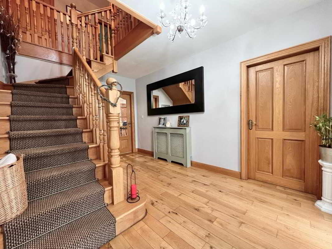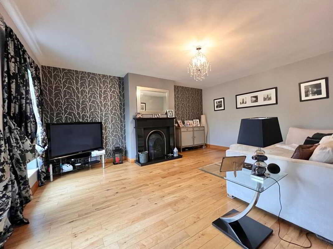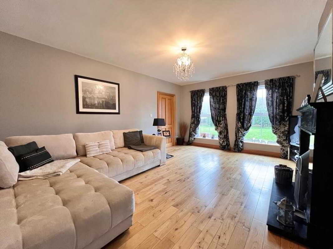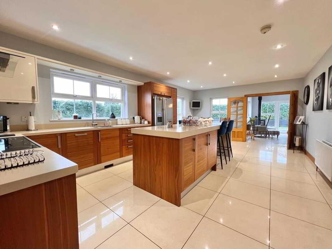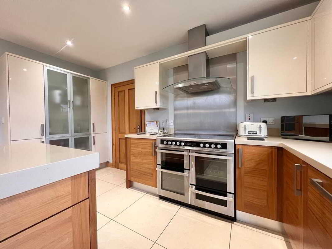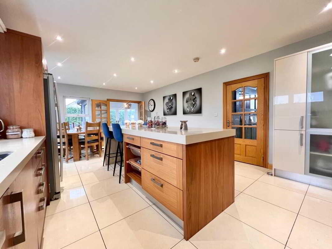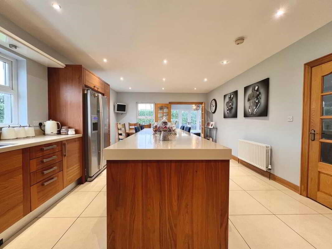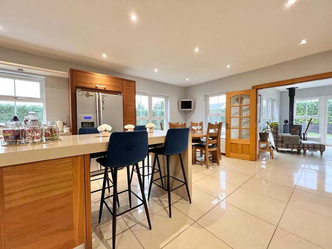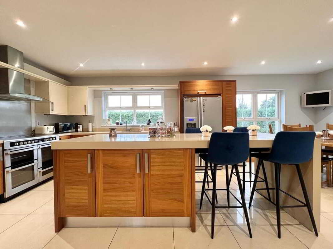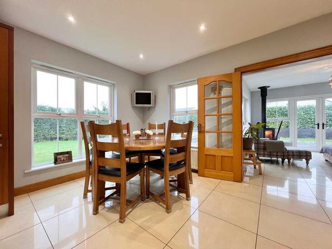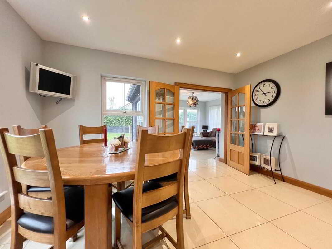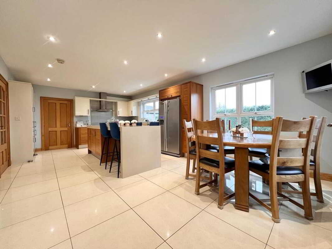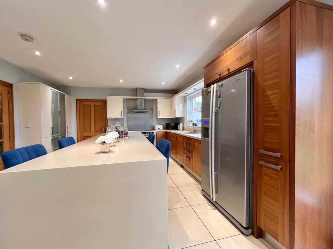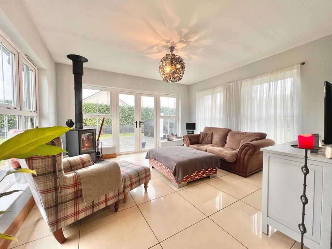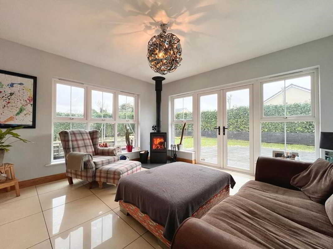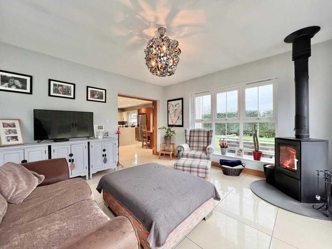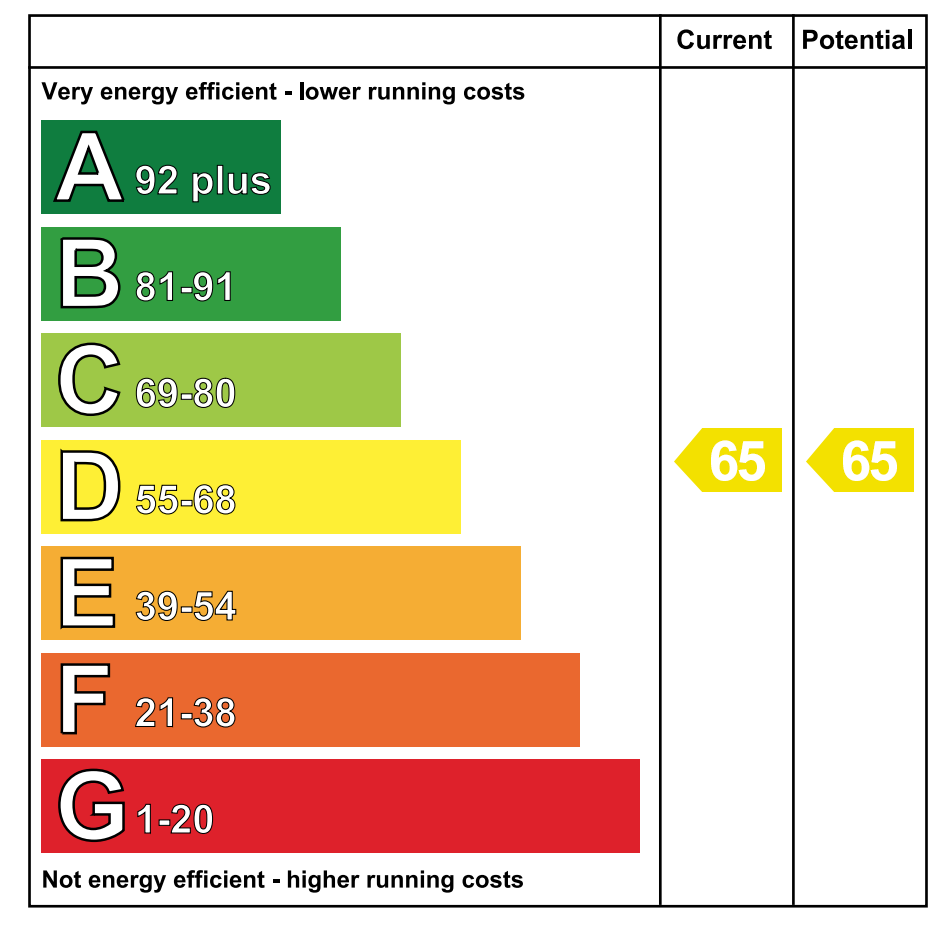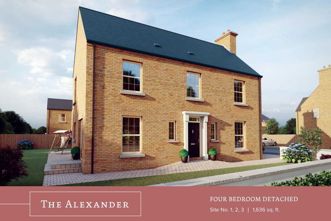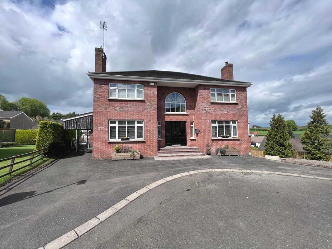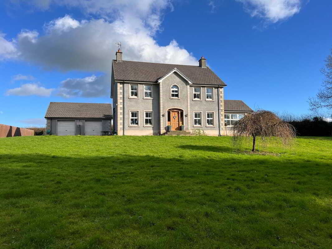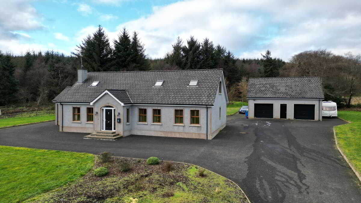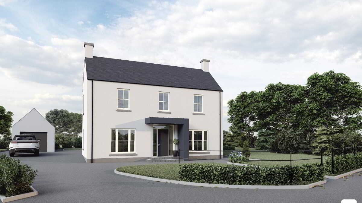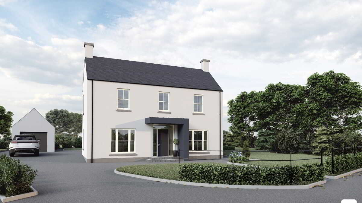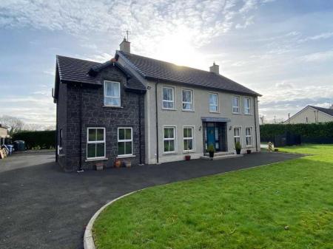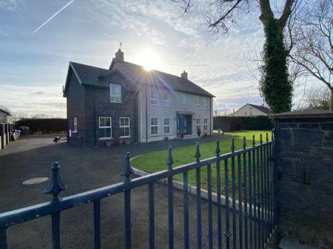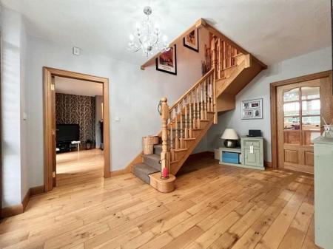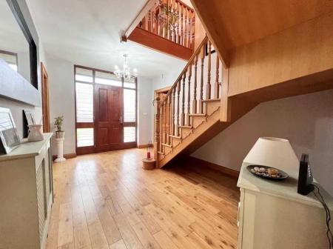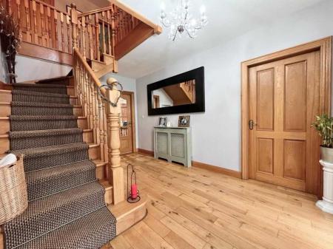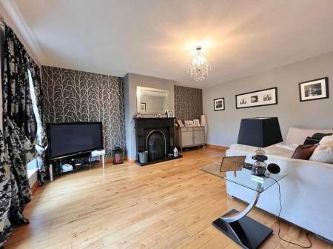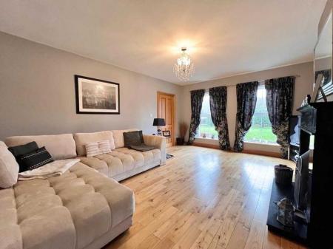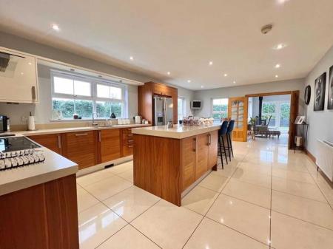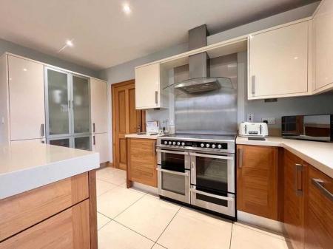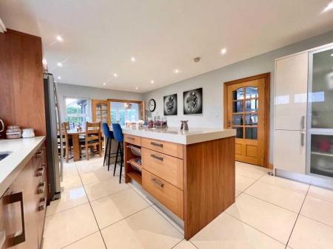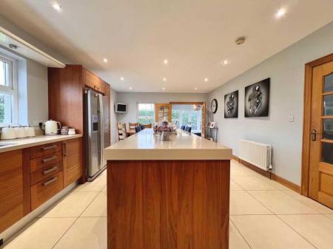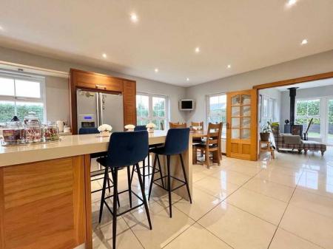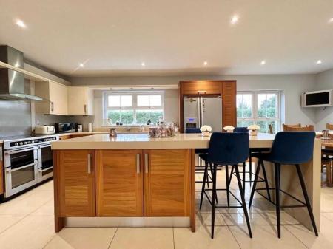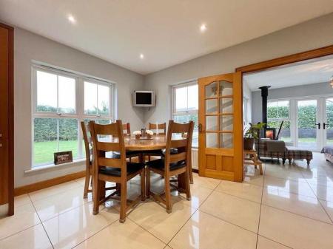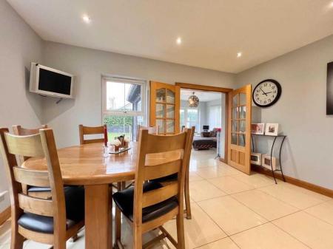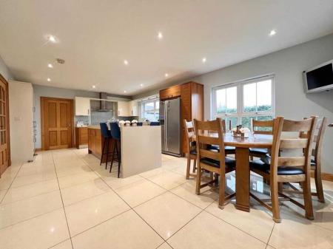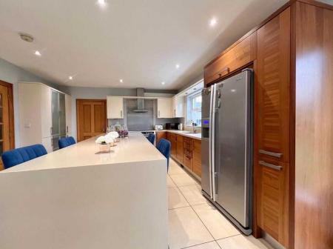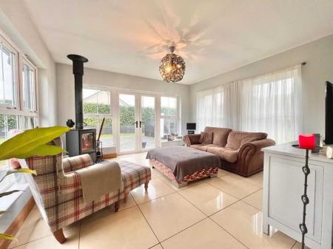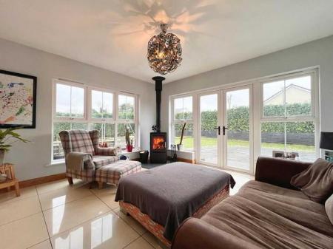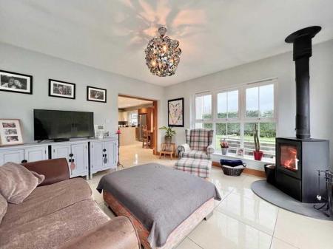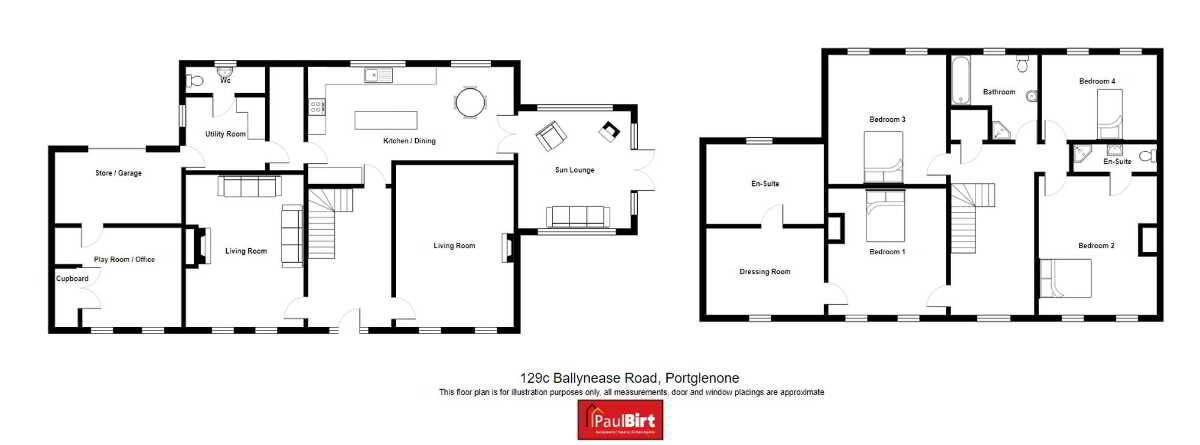- Exceptional Four Bedroom Detached Family Home which Benefits from a Large Private Site
- Beautiful Light Filled Open Plan Kitchen & Dining Area which Flows into a Large Sun Lounge Located to the West Side of the property which Benefits from Afternoon & Evening Sun
- Patio Doors open out from the Sun Lounge on to a Modern Patio Area & Gardens
- Two Spacious Reception Rooms Located to the Front of property
- Integral Garage which has been Converted to a Study/Games Room
- Externally the Property has been Superbly Finished with Entrance Pillars, Electric gates, Tarmacadem Driveway, Mature Hedging & Patio Paved Area
- Excellent Location in a Country Setting and just a Short Drive to Portglenone Town
- Early Viewing is Highly Recommended
4 Bedroom Detached House for sale in Ballymena
Ground FloorEntrance HallwayWith feature oak staircase, solid wood floor, telephone point.
Reception RoomWith feature marble open fire & granite hearth, solid wood floor, tv point.
Living RoomWith feature marble open fire & granite hearth, solid wood floor, tv point.
Kitchen & DiningWith eye & low level solid wood slow closing units, Corian work top & up stand, Leisure range cooker with electric hob, conventional oven & fan oven. Frankie sink unit, American style fridge freezer, integrated dishwasher, ladder style cupboards. Large island unit with seating area, dining area with tv point, recessed lights, double doors to sun lounge, floor fully tiled.
Sun LoungeFeature wood burning stove with fan & slate hearth, tiled floor, double doors to patio area.
Utility RoomWith eye & low level units, plumbed for washing machine, space for tumble dryer.
Downstairs WCWith wc, whb, floor fully tiled.
Integral GarageWith door from utility and roller door to rear of property. Garage has now been converted to provide an additional room, possibly study or games room.
First FloorMaster BedroomWith carpet flooring. Dressing room with fitted storage and rails. En-Suite which has been plumbed but not fitted.
Bedroom Two (En-suite)With carpet floor. En-suite with wc, wall hung whb & vanity unit, shower, walls part tiled, floor fully tiled.
Bedroom ThreeWith carpet floor.
Bedroom 4With carpet floor.
BathroomWith wc, whb, bath, shower, chrome towel rail, walls & floor fully tiled, recessed lights.
Special FeaturesPrivate site with south facing aspect.
Well proportioned family accommodation.
Piped for beam vacuum system.
Internal oak doors.
Oil fired central heating.
Double glazed windows in PVC frames.ExternalFeature entrance pillars and electric gates.
Patio paved area off sun-lounge.
Good gardens to both the front and rear of property.
Tarmacadam entrance driveway.
Mature hedging around property.
Important information
Property Ref: 11632781_929044
Similar Properties
The Alexander, Glencombe Wood, Portglenone, Ballymena
4 Bedroom Detached House | £350,000
7 Bedroom Detached House | Offers in excess of £347,500
2 Milltown Avenue, Gortgole Road, Portglenone
4 Bedroom Detached House | Offers in excess of £327,950
20A Tirgan Road, Moneymore, Magherafelt
5 Bedroom Chalet | Offers in excess of £375,000
21 Derrygarve Park, Magherafelt, Castledawson
4 Bedroom Detached House | £445,000
New Build, Derrygarve Park, Castledawson, Magherafelt
4 Bedroom Detached House | Offers in excess of £445,000
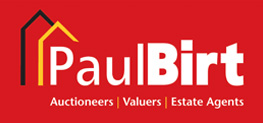
Paul Birt (Magherafelt)
Magherafelt, Magherafelt, Co. Londonderry, BT45 5DD
How much is your home worth?
Use our short form to request a valuation of your property.
Request a Valuation
