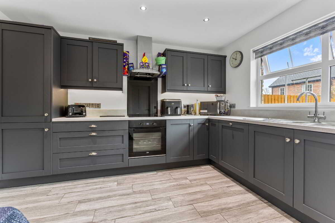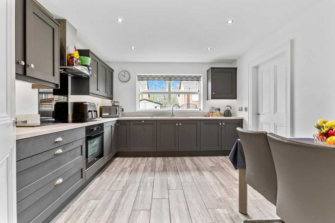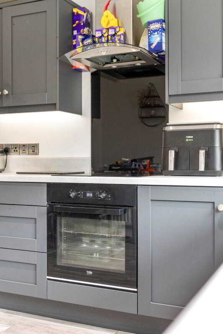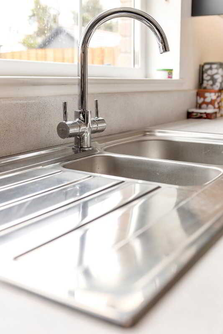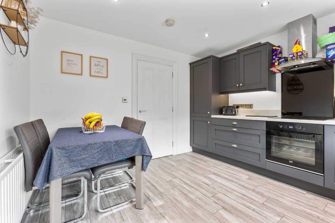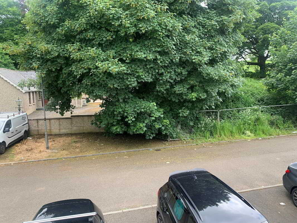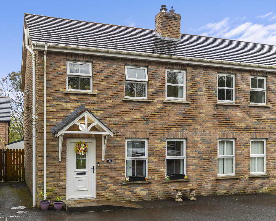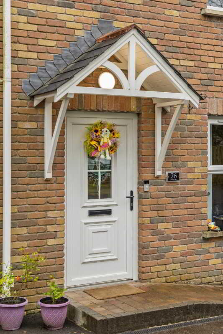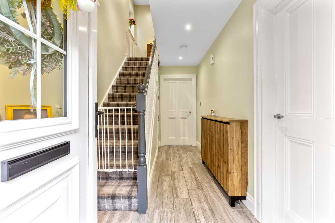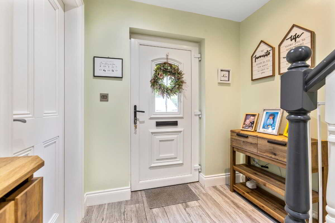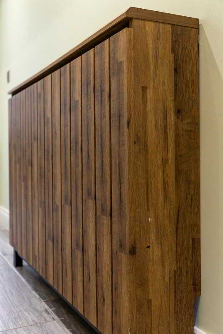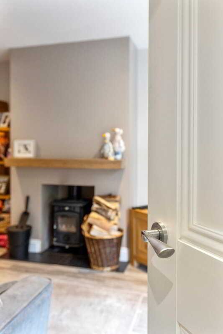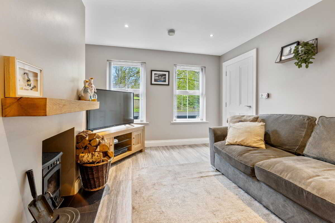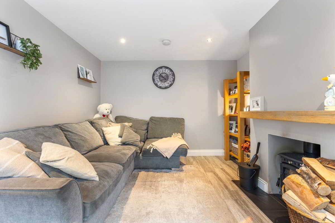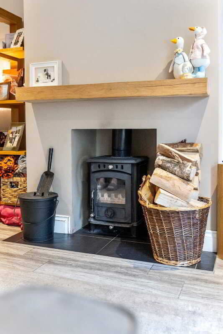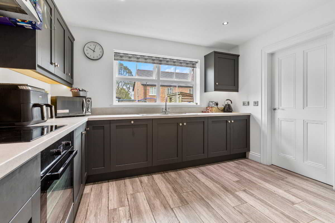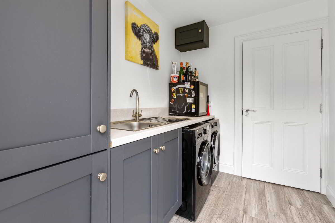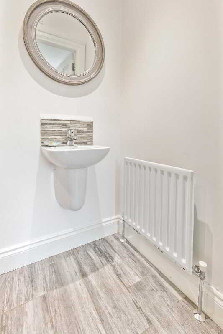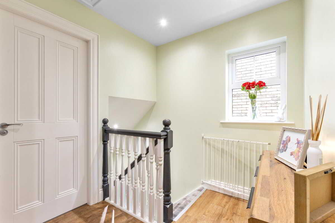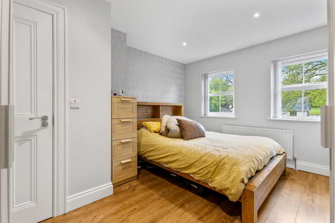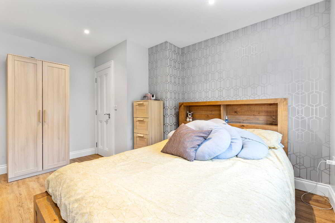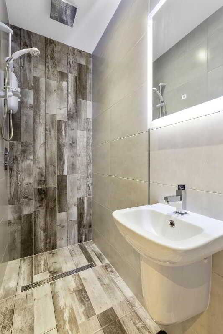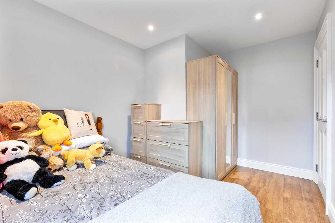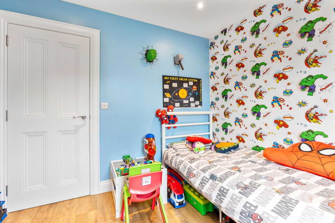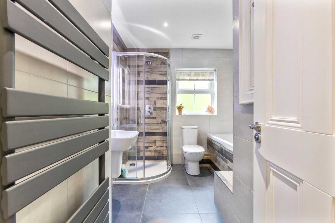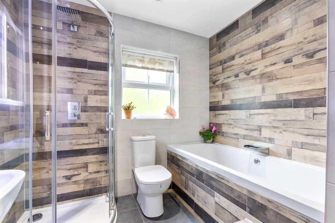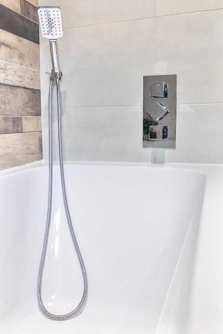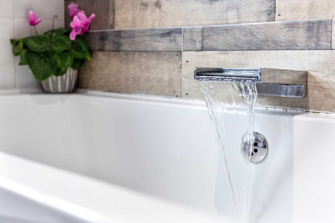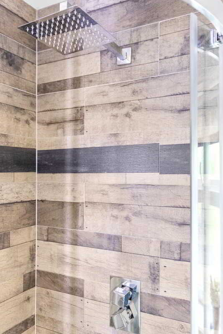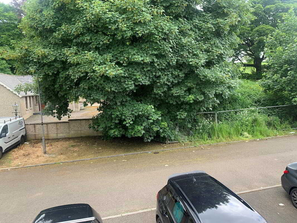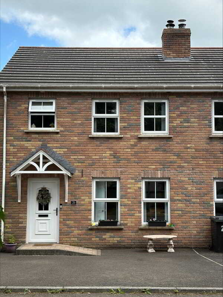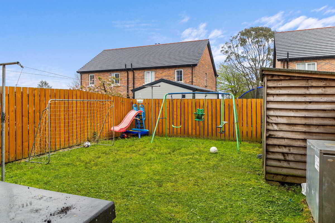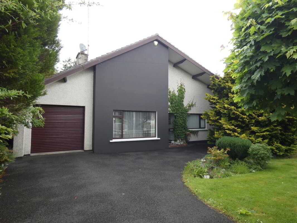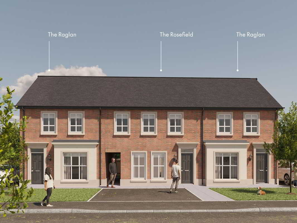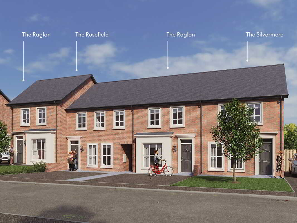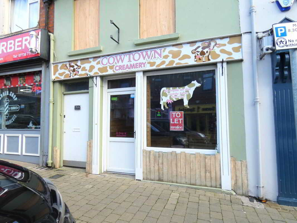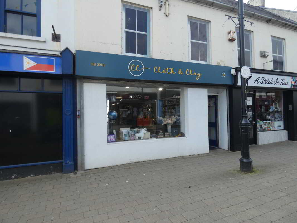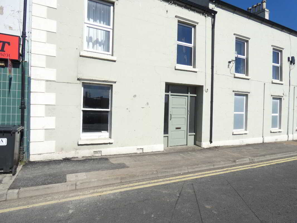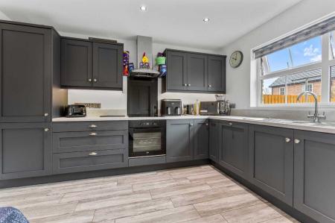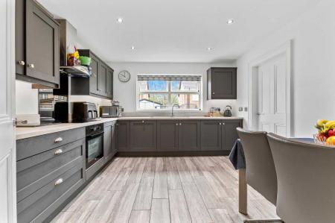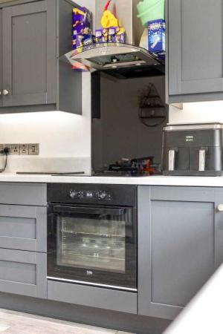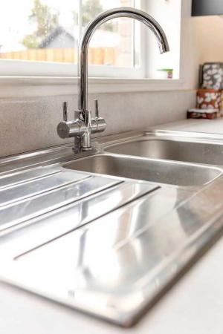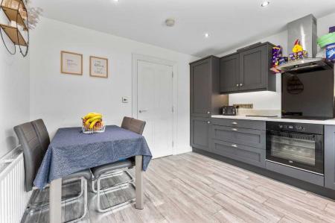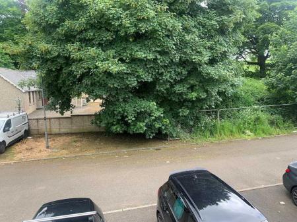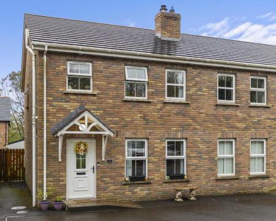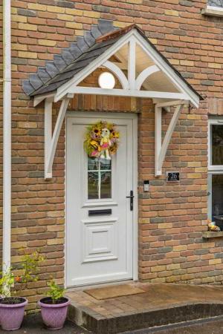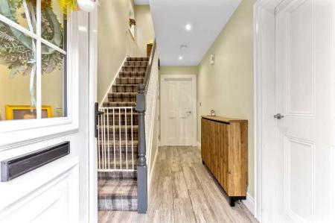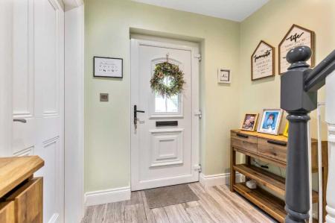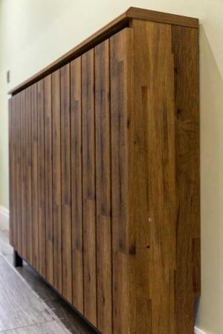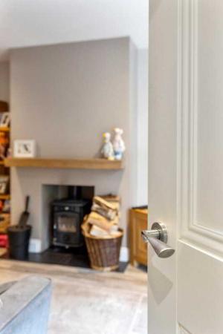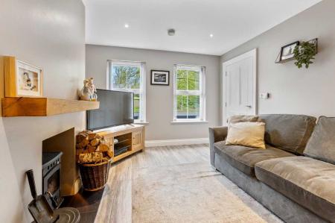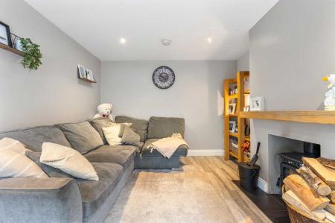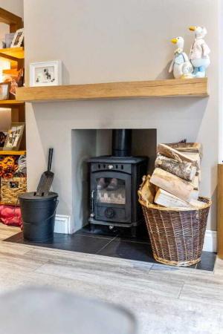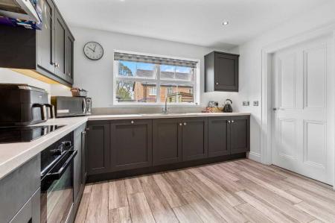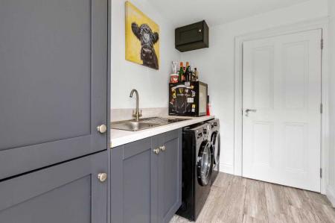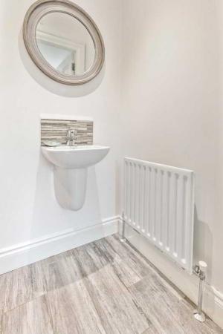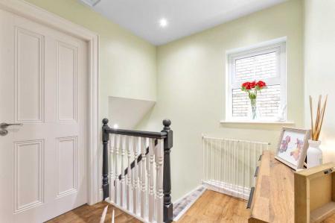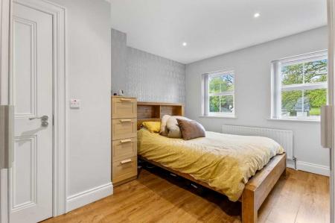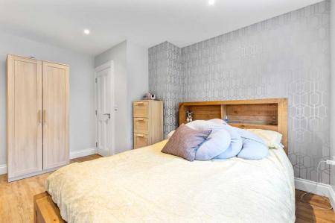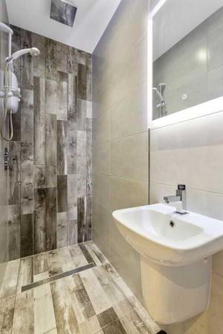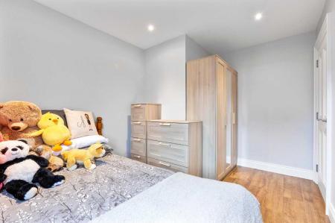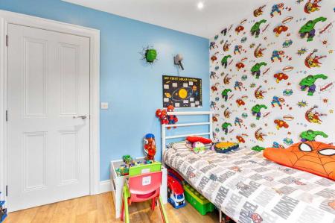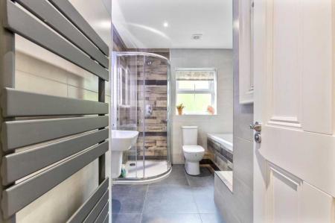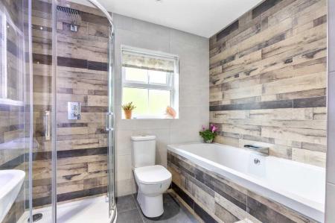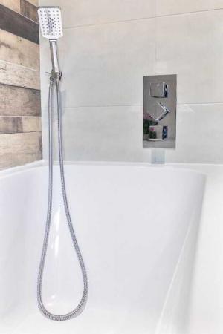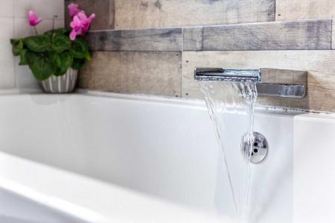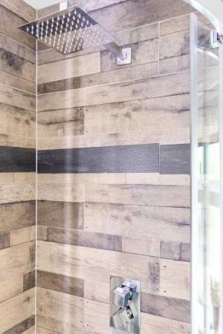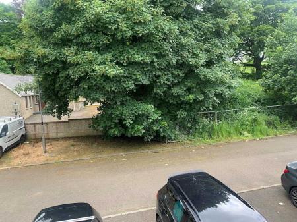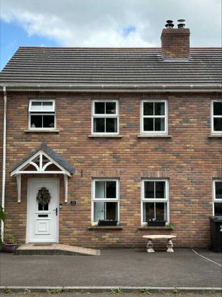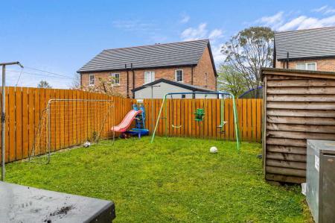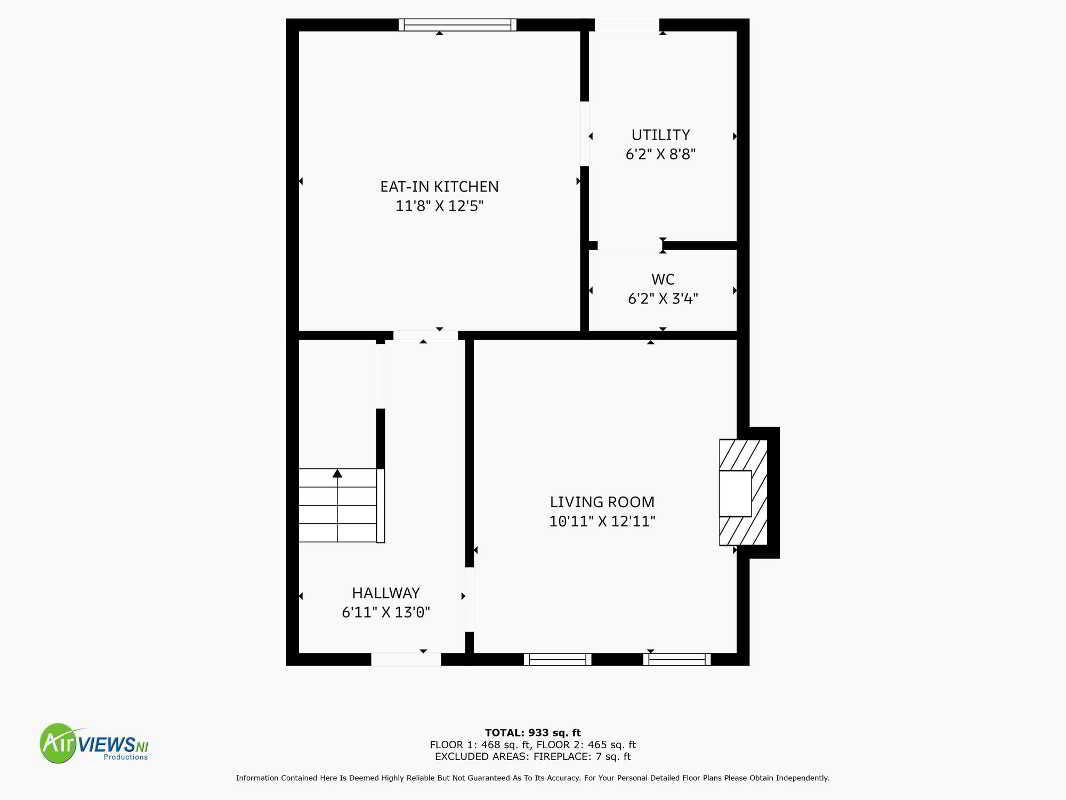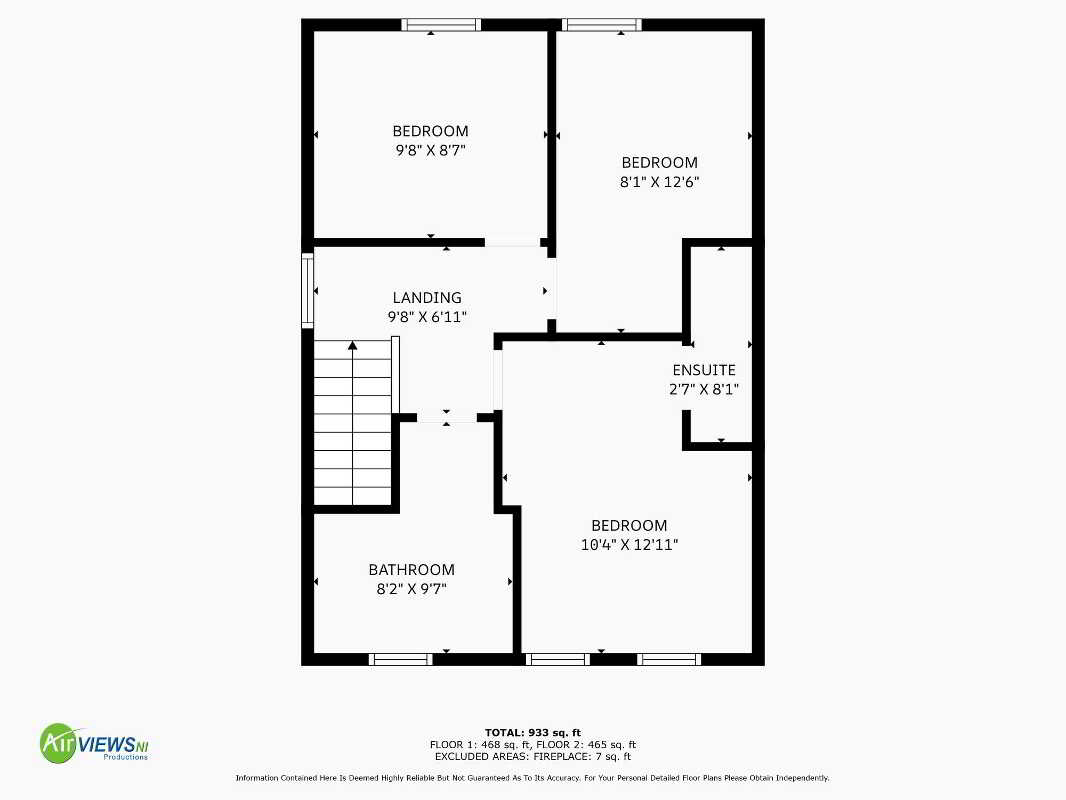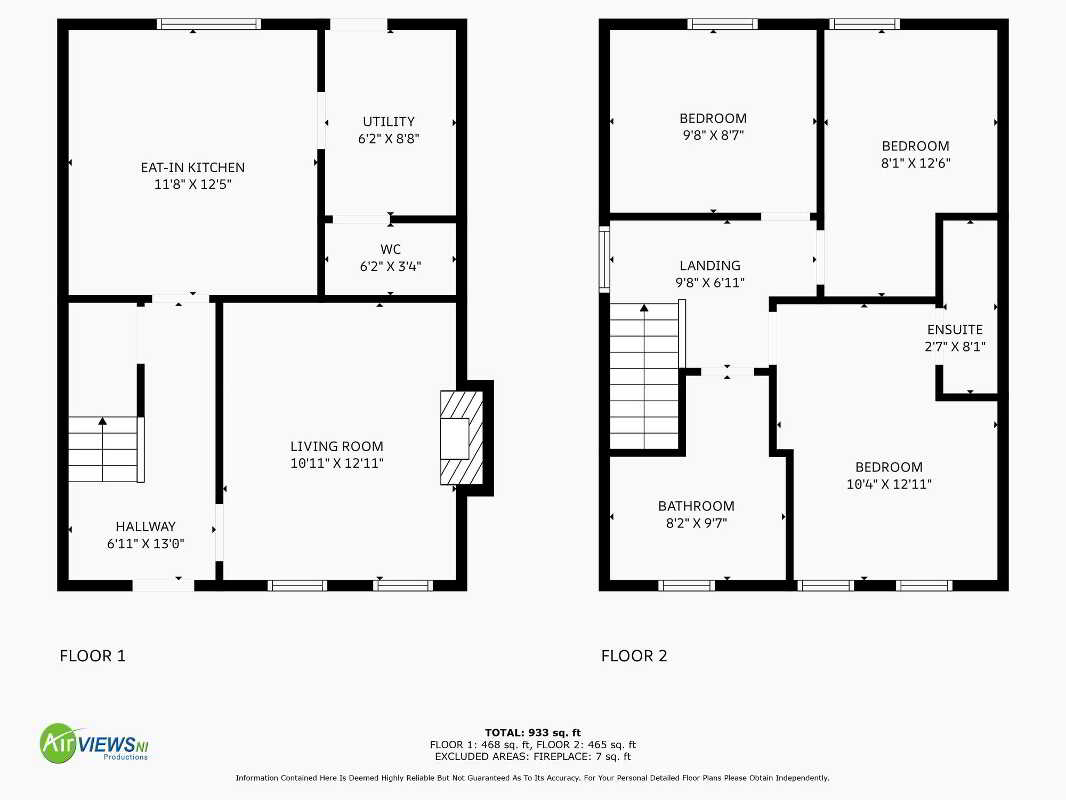- A superbly presented contemporary home.
- Indeed a high specification finish throughout.
- Having been well equipped - being the original Show House.
- And most notably - offering 3 Double Bedrooms.
- Master with a contemporary ensuite wet room.
- The same with a mains pressure drench head shower.
- And a separate Redring electric shower!
- Lounge with an inset multi fuel stove.
- Quality tiled and wooden flooring in most rooms.
- Luxurious family bathroom.
3 Bedroom Semi-Detached House for sale in Ballymena
This deceptively spacious home offers 3 “double bedrooms” and a high specification finish throughout – having been significantly upgraded as the original show house. Indeed the room sizes are much better proportioned in comparison with many new homes including the master bedroom with a contemporary ensuite wet room; 2 further double bedrooms; a well equipped kitchen/dinette with integrated appliances; a matching utility room and a luxurious family bathroom. In summary a home so well finished it should appeal to a range of prospective buyers and we highly recommend early internal viewing to fully appreciate the situation, quality finishes and deceptively proportioned internal living quarters – although please note that viewing is strictly by appointment only.
Reception HallPartly glazed upvc front door, attractive tiled flooring, recessed ceiling spotlights and a useful storage cupboard under the stairs with an automatic light.Lounge4.09m x 3.35m (13'5 x 11')
Inset multi fuel stove with a tiled hearth and a beam mantle over, attractive tiled flooring, recessed ceiling spotlights and an open outlook to the front.Kitchen/Dinette3.66m x 3.48m (12' x 11'5)
A contemporary kitchen with an extensive range of eye and low level units, stone effect worktop with a matching upstand splashback, bowl and a half stainless steel sink, electric oven, induction hob (new September 2024) with a feature splashback and a stainless steel extractor fan over, LED lights under the eye level units, integrated fridge/freezer, integrated dishwasher, pan drawers, attractive tiled flooring, recessed ceiling spotlights and a door to the utility room.Utility Room2.64m x 1.96m (8'8 x 6'5)
Fitted units (matching the kitchen), stone effect worktop with a matching upstand splashback, stainless steel sink unit, plumbed for an automatic washing machine, space for a tumble dryer, larder unit, recessed ceiling spotlights, tiled floor, a partly glazed door to the rear and a separate cloakroom.CloakroomWith a wall mounted wash hand basin, w.c, extractor fan, automatic ceiling light and a tiled floor.First Floor AccommodationGallery landing area with attractive wooden flooring.Master Bedroom4.01m x 3.35m (13'2 x 11')
(widest points)
With attractive wooden flooring, telephone point, a high level T.V. point, recessed ceiling spotlights and a contemporary Ensuite wet room with a wall mounted wash hand basin, a w.c, tiled walls, tiled floor, extractor fan, illuminated mirror, recessed ceiling spotlights and the open shower cubicle area with a mains pressure drench head over plus a separate Redring electric shower too!
Bedroom 23.78m x 2.57m (12'5 x 8'5)
(L shaped/widest points)
A super double bedroom with attractive wood flooring, plenty of space for wardrobes, recessed ceiling spotlights, a high level T.V. point and an outlook over the rear garden.
Bedroom 32.79m x 2.59m (9'2 x 8'6)
A super double 3rd bedroom with attractive wood flooring, recessed ceiling spotlights and an outlook over the rear garden.
Bathroom and w.c. combinedA luxurious family bathroom including a tiled panel bath with wall mounted taps, a telephone hand shower attachment and a feature waterfall tap; wall mounted wash hand basin with a floor to ceiling splashback, fitted illuminated mirror, tiled floor, w.c, an airing cupboard, contemporary wall mounted towel rail, extractor fan, recessed ceiling spotlights and a spacious tiled shower cubicle with a mains shower including a drench head over.
EXTERIOR FEATURESNumber 26 is situated in a small cul de sac/avenue and enjoys an open outlook to the front.Tarmac parking area to the front with room for 2/3 cars.Brick pavia step/ramp to the front door and a feature porch over.Tarmac path to the side to access the rear.Fully enclosed rear garden area – mostly laid in lawn.Garden shed – with electric (fuse box) power points and a light.Upvc oil tank.Outside lights and a tap.
Property Ref: ST0608216_1018393
Similar Properties
5 Bedroom Detached Bungalow | POA
The Rosefield, Foxleigh Meadow, Charlotte Street, Ballymoney, Bt53 6fe
3 Bedroom Townhouse | POA
The Silvermere, Foxleigh Meadow, Charlotte Street, Ballymoney, Bt53 6fe
3 Bedroom Townhouse | POA
Shop | £85pw
Shop | £4,000pa
Office | £4,200pa

McAfee Properties (Ballymoney)
Ballymoney, Ballymoney, County Antrim, BT53 6AN
How much is your home worth?
Use our short form to request a valuation of your property.
Request a Valuation
