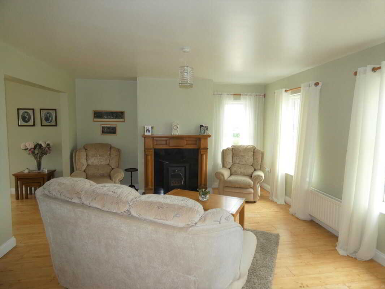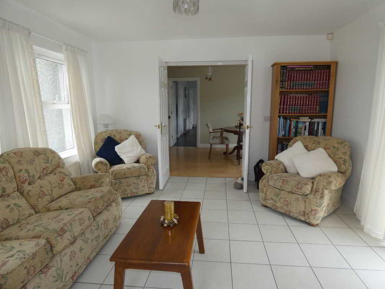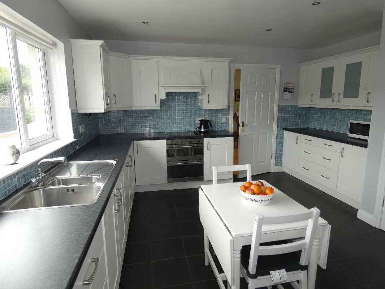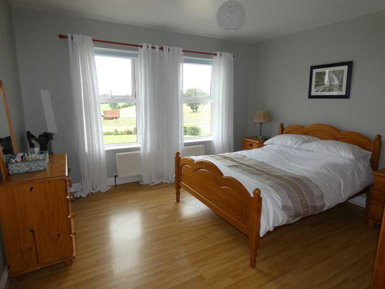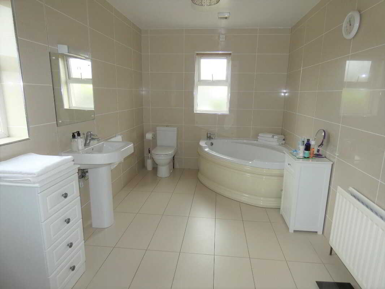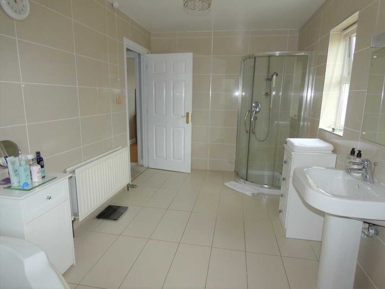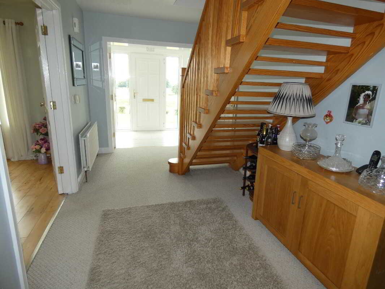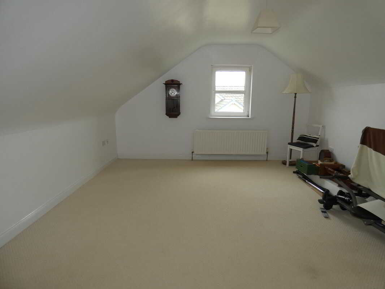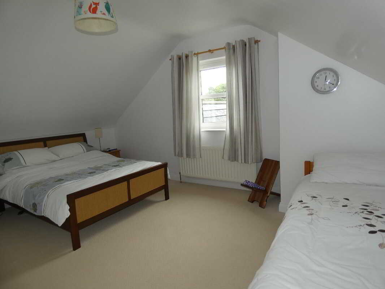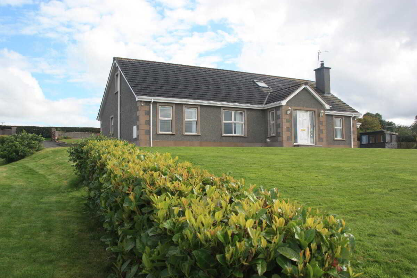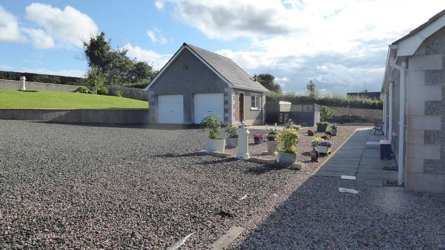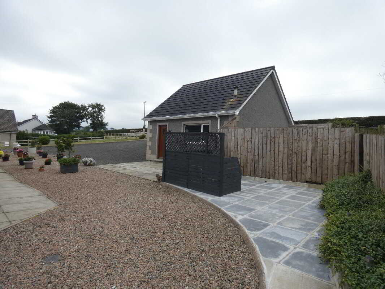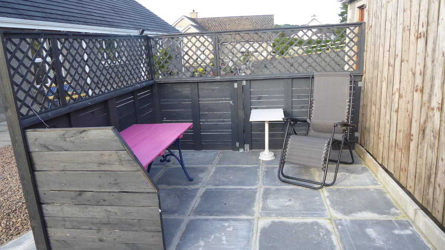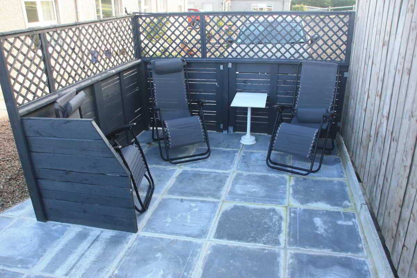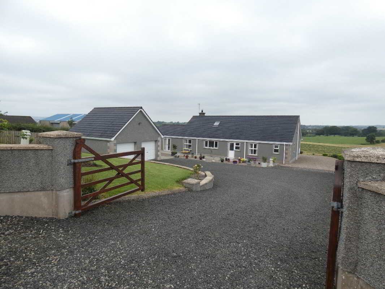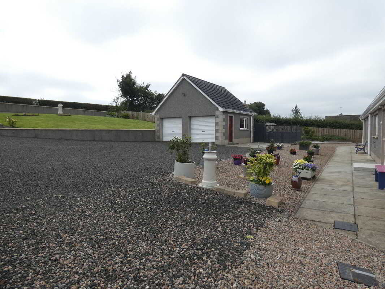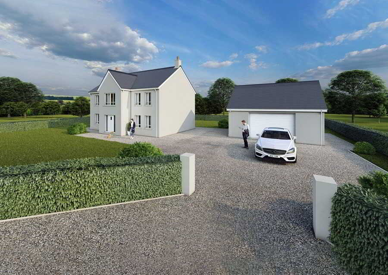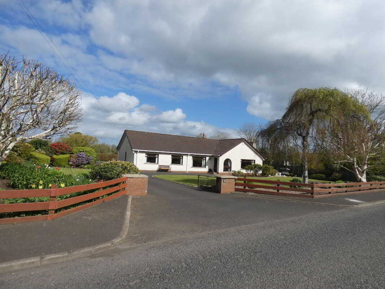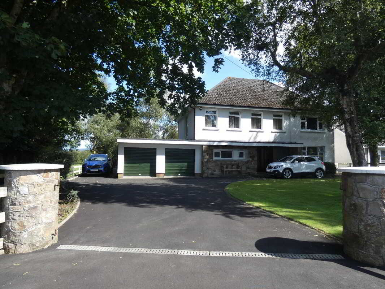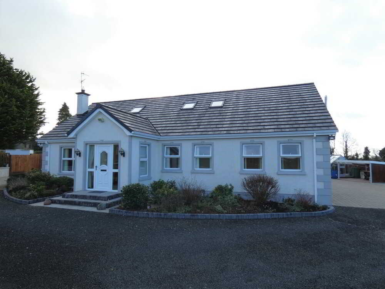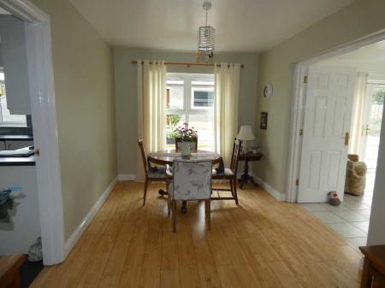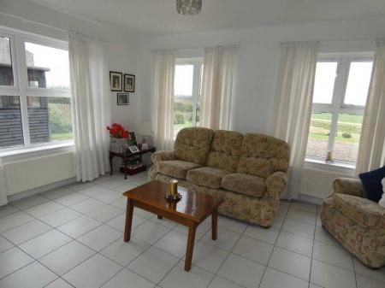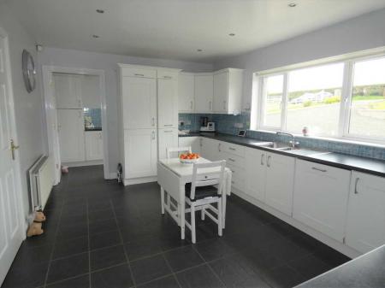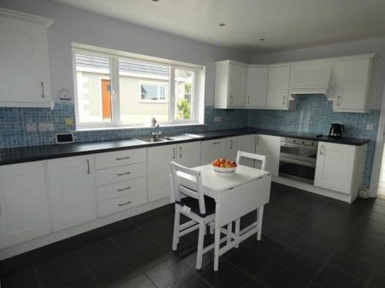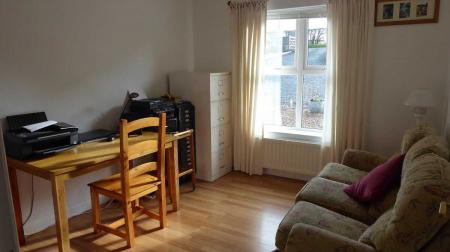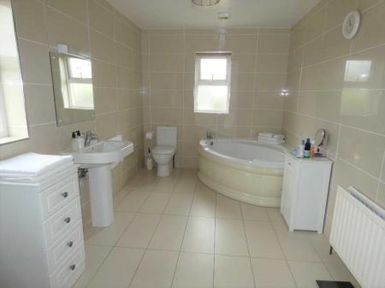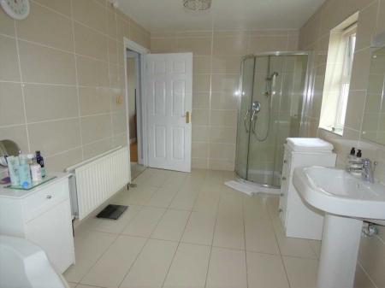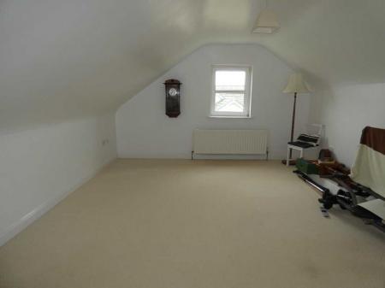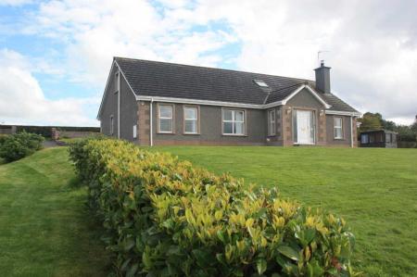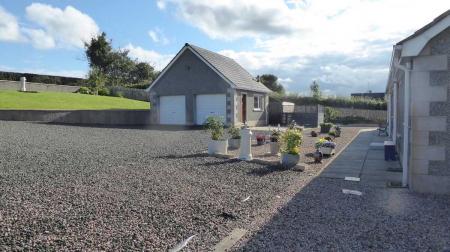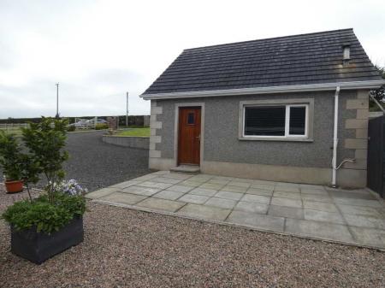- Oil fired heating.
- uPVC double glazed windows (velux windows are wooden double glazed).
- Burglar alarm.
- The property offers spacious 5 bedroom (2 ensuite), 3 reception room accommodation.
- Set on circa ½ acre with delightful elevated rural views to the front of the property.
- The property is very well presented and in good decorative order throughout.
- Set on delightful well maintained gardens.
- Conveniently located approximately 1 ½ miles from Cloughmills and its numerous amenities.
- Within easy access of the A26/Frosses Road for commuting to Ballymoney, Coleraine, Ballymena and further afield.
5 Bedroom Detached House for sale in Ballymena
We are delighted to offer for sale this 5 bedroom (2 ensuite), 3 reception room detached chalet bungalow with detached double garage set on circa ½ acre in a rural setting with delightful elevated views of the surrounding countryside to the front of the property.
The property offers bright and spacious well proportioned living accommodation and also benefits from having oil fired heating and has uPVC double glazed windows (velux windows are wooden double glazed).
Externally the property has uPVC fascia and soffits, has an extensive stoned driveway and parking areas and has gardens in lawn to the front and rear of the property. In addition the property has sheltered paved patio areas to the side and rear of the property.
The property is located approximately 1 ½ miles from Cloughmills with its numerous amenities and is conveniently located to Ballymoney and Ballymena for commuting. In addition the property is approximately 2 ½ miles from the A26 Frosses Road to access various towns for commuting including Ballymoney, Ballymena and further afield.
This property is sure to appeal to a wide range of prospective purchasers in this idyllic setting and we as selling agents highly recommend a early internal inspection to fully appreciate the quality, location and accommodation of this delightful family home.
Entrance PorchTiled floor, double part glass panel doors to:HallwayOpen tread staircase to first floor.Shelved HotpressWith light.Lounge4.78m x 4.17m (15' 8" x 13' 8")
With granite tiled fireplace, wooden surround, multi fuel inset, double doors to Hallway, white oak wooden floor, double aspect windows, open plan to:Dining Room4.06m x 2.67m (13' 4" x 8' 9")
White oak wooden floor, double doors to:Sun Room4.57m x 3.96m (15' 0" x 13' 0")
Double aspect windows, with tiled floor, french doors to rear garden area/patio area.Kitchen4.95m x 3.35m (16' 3" x 11' 0")
With a range of attractive eye and low level units including Baumatic electric ceramic hob, Baumatic electric double oven including grill, extractor fan, integrated dishwasher, Franke 1 ½ bowl stainless steel sink unit, integrated fridge, integrated freezer, pull out larder unit, frosted glass units, part tiled walls, tiled floor, ceiling downlights.Utility Room3.35m x 1.75m (11' 0" x 5' 9")
With a range of fitted units including ½ bowl stainless steel sink unit, plumbed for an automatic washing machine, space for a tumble dryer, worktop, part tiled units, tiled floor, extractor fan.Bedroom 1/Study3.35m x 2.97m (11' 0" x 9' 9")
Wood laminate flooring.Bedroom 23.66m x 3.07m (12' 0" x 10' 1")
Wood laminate flooring.Bedroom 33.76m x 3.66m (12' 4" x 12' 0")
Wood laminate flooring.Bathroom & w.c combined4.55m x 2.44m (14' 11" x 8' 0")
With fitted suite including thermostatic shower, tiled cubicle, corner bath, w.c, wash hand basin, shaver light, tiled walls, tiled floor, extractor fan.First FloorLandingStorage Cupboard (1) with light.Storage Cupboard (2) with light.Master Bedroom5.49m x 4.17m (18' 0" x 13' 8")
(at widest points)Ensuite2.84m x 2.39m (9' 4" x 7' 10")
With Aqualisa aquastyle electric shower, tiled cubicle, w.c, wash hand basin, shaver light, extractor fan, tiled walls, tiled floor.Bedroom 54.98m x 4.95m (16' 4" x 16' 3")
(L-Shaped)
Ensuite with thermostatic shower, tiled cubicle, w.c, wash hand basin and storage cupboards and drawers, extractor fan, tiled walls, tiled floor.Exterior FeaturesDetached Double Garage6.17m x 6.15m (20' 3" x 20' 2")
With 2 roller doors, pedestrian door, window, light and power points, oil fired boiler.
uPVC fascia and soffits.
Boundary wall with entrance gates to property.
Spacious stoned driveway and parking areas.
Garden in lawn to front and rear of the property.
Patio areas to side and rear of the property.
Outside lights to front and side and rear of the property.
Outside tap to rear of the property.
uPVC fascia and soffits.
Boundary wall with entrance gates to property.Spacious stoned driveway and parking areas.Garden in lawn to front and rear of the property.Patio areas to side and rear of the property.Outside lights to front and side and rear of the property.Outside tap to rear of the property.
Important information
Property Ref: ST0608216_903141
Similar Properties
4 Bedroom Detached House | Offers in excess of £325,000
4 Tirkeeran Road, Garvagh, Coleraine
5 Bedroom Detached House | Offers in region of £324,950
4 Bedroom Detached Bungalow | Offers in excess of £309,950
93 Bann Road, Bendooragh, Ballymoney
4 Bedroom Detached Bungalow | Offers in excess of £330,000
Ridgeway, 15 Kirk Road, Ballymoney
5 Bedroom Detached House | Offers in excess of £335,000
356 Craigs Road, Rasharkin, Ballymena
6 Bedroom Detached House | Offers in region of £345,000

McAfee Properties (Ballymoney)
Ballymoney, Ballymoney, County Antrim, BT53 6AN
How much is your home worth?
Use our short form to request a valuation of your property.
Request a Valuation




