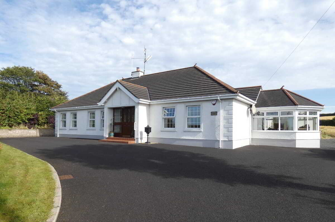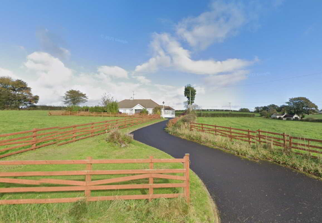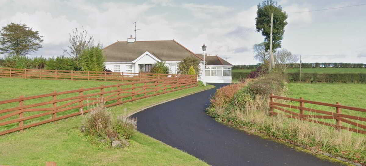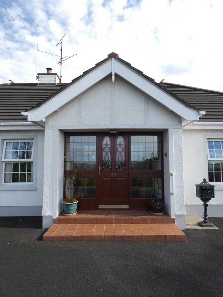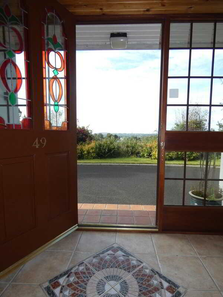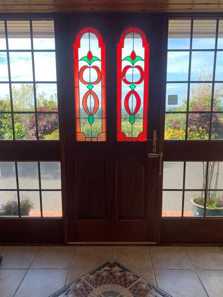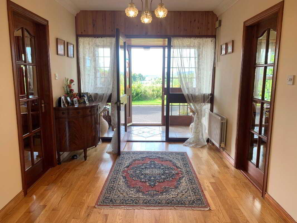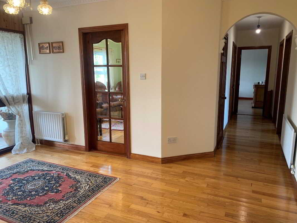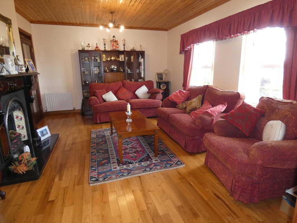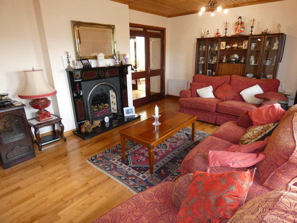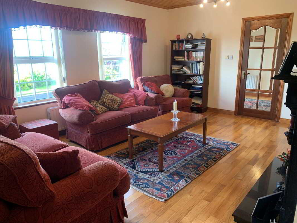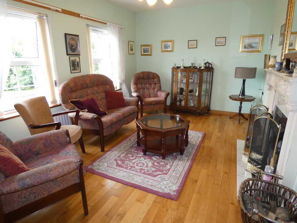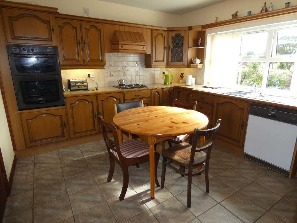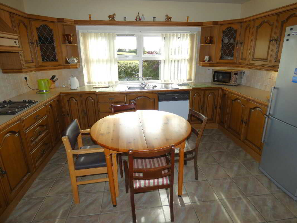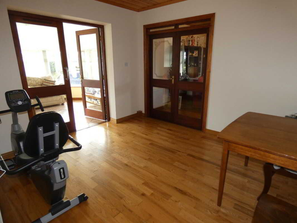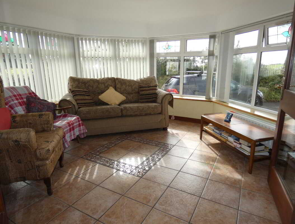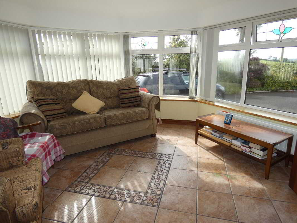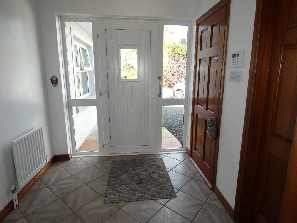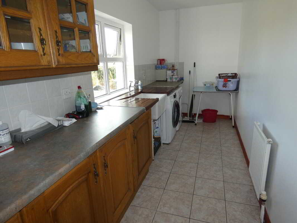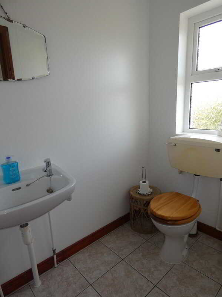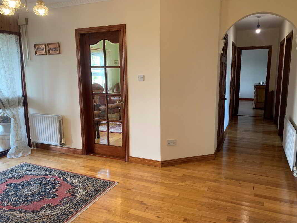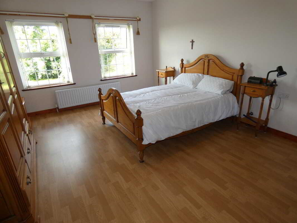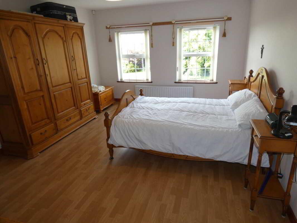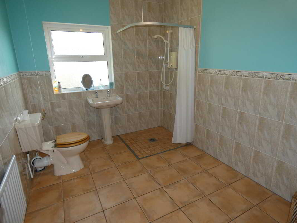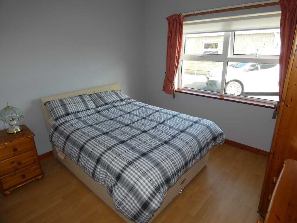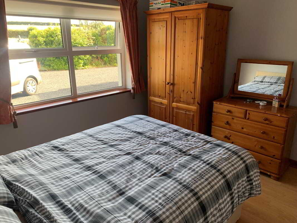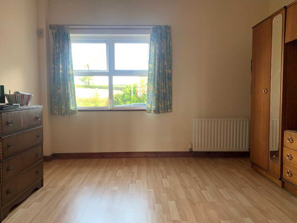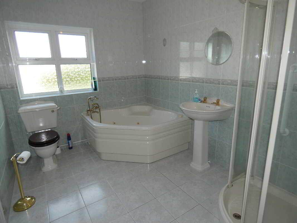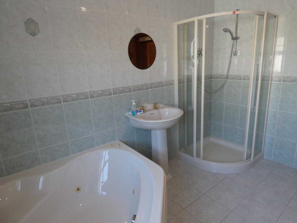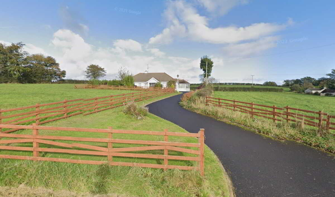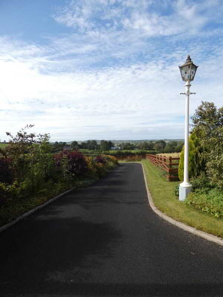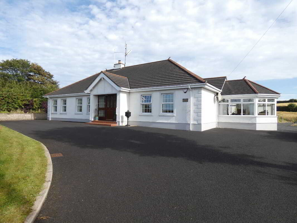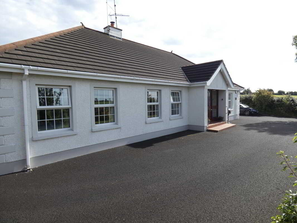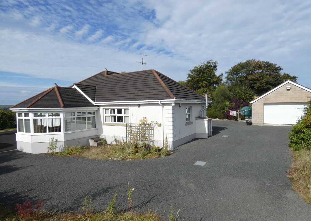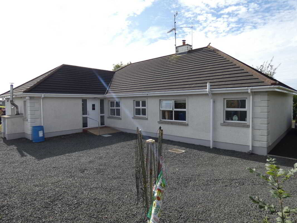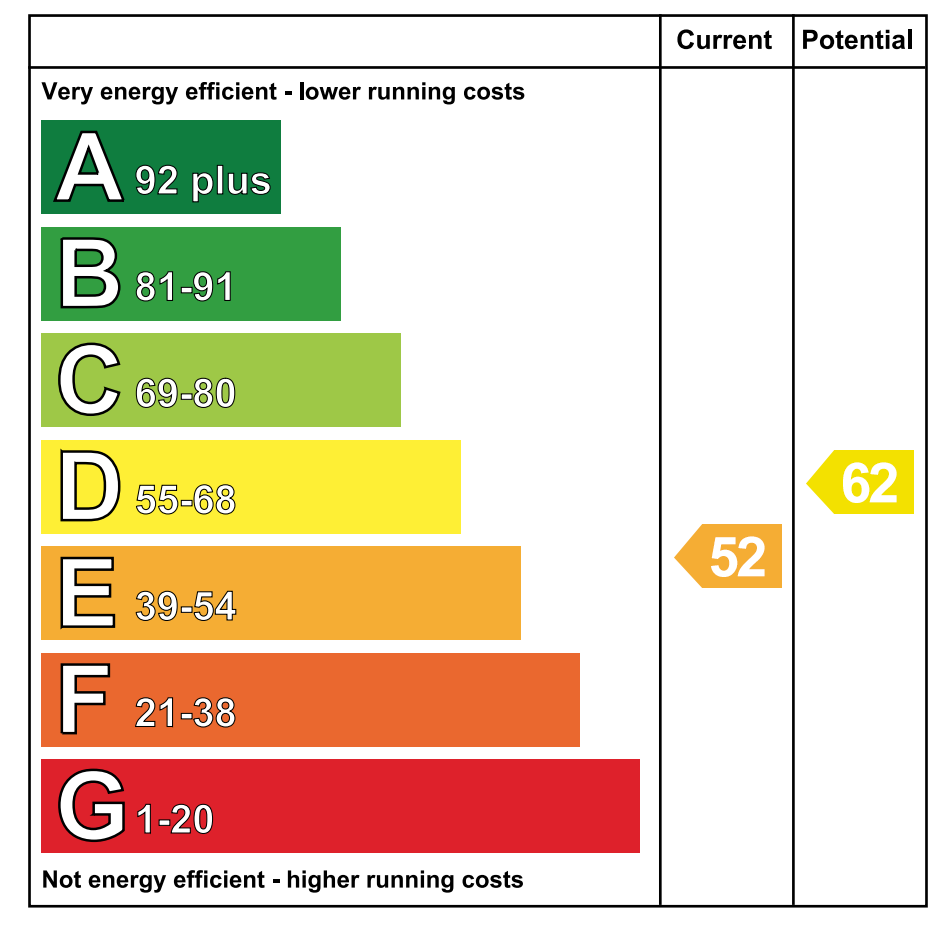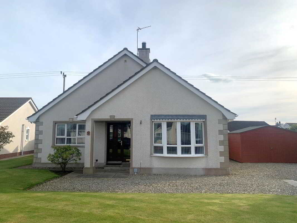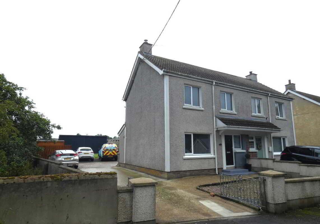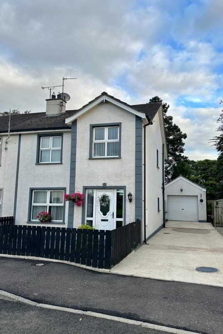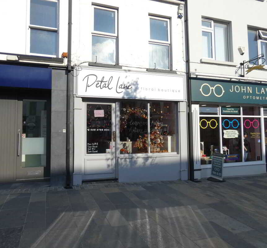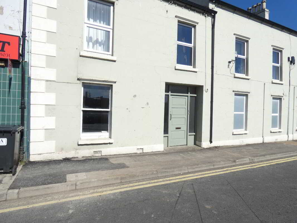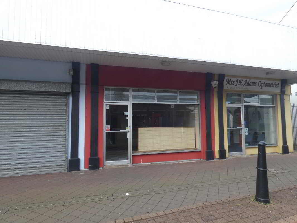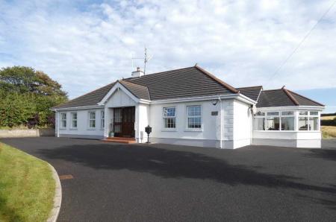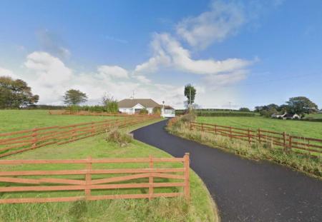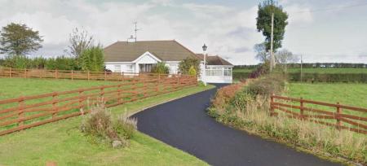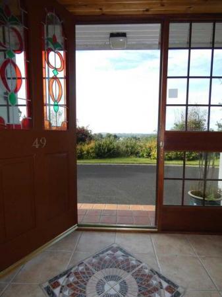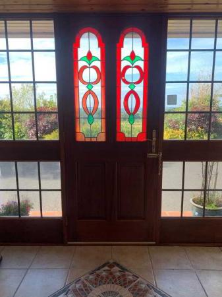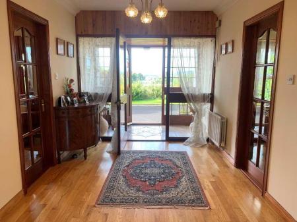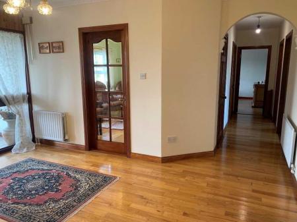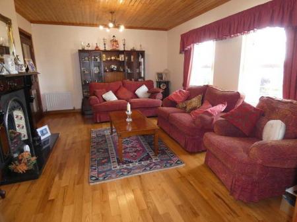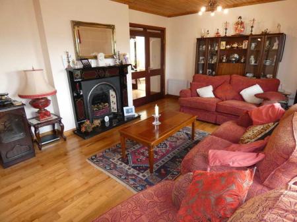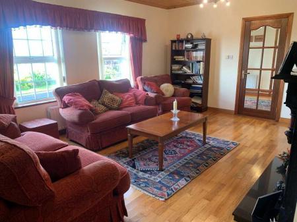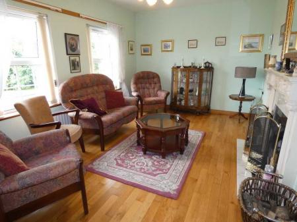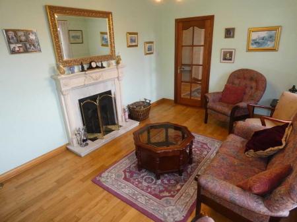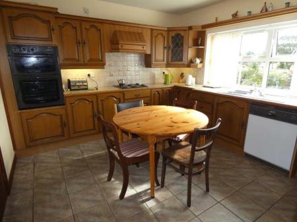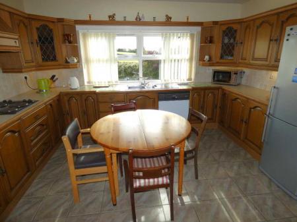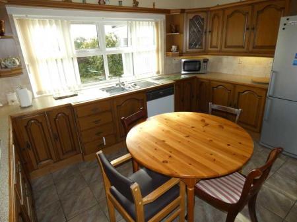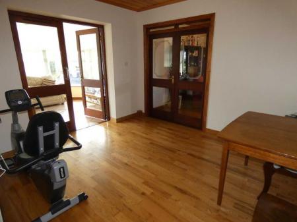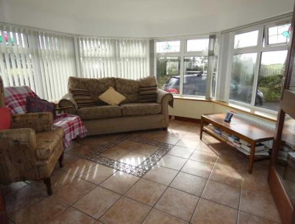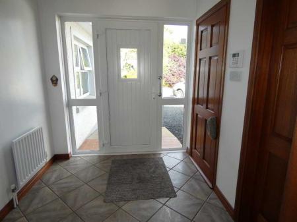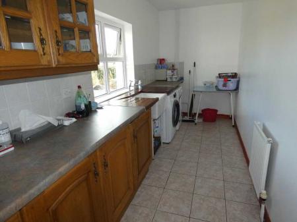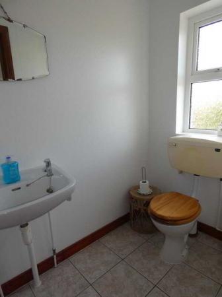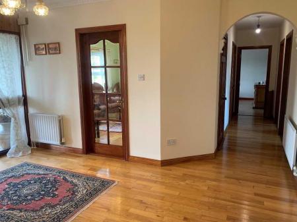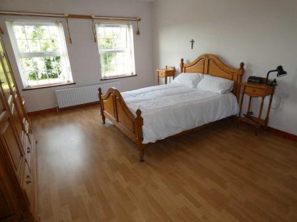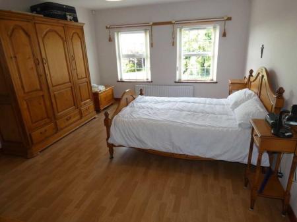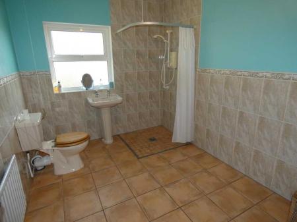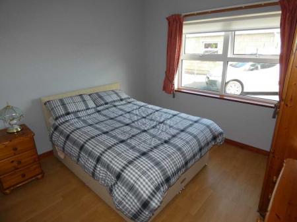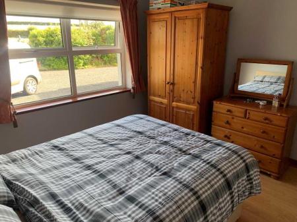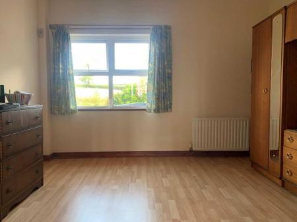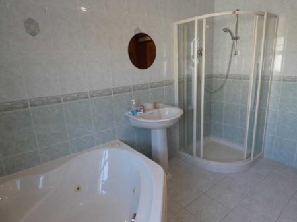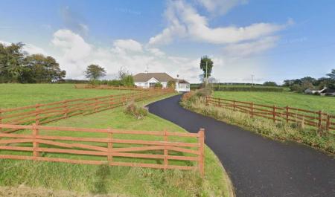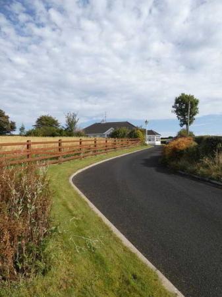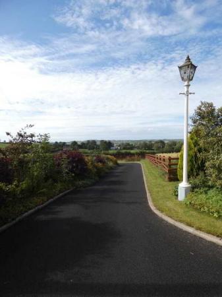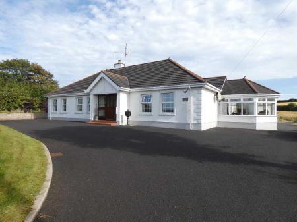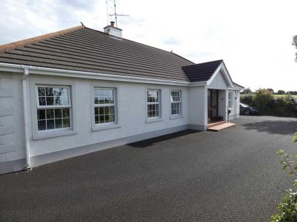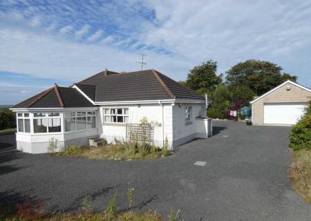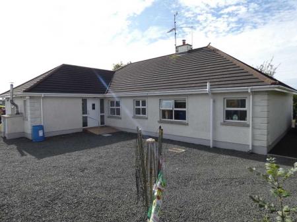- Gorse Bank - A fantastic bungalow enjoying a superb rural setting.
- And although rural - A short walk/drive (0.4 miles) to Cloughmills village centre.
- Bordered by mature gardens and seating areas to enjoy the surroundings and ambience.
- Certainly a delightful and peaceful haven to come home to after a hard days work!
- Rurally situated yet also conveniently only a short drive to the A26 Frosses Road for commuting to Coleraine or Ballymena.
- One very particular owner since built and exceptionally well maintained throughout.
- Accommodation comprising 3 bedrooms (master ensuite) and 4 reception rooms.
- Or alternatively could be utilised as 4 bedrooms and 3 reception rooms as required.
- The dining room is adjacent to the kitchen if someone wished to knock through and create a large open plan kitchen/dining/living room.
- Spacious reception hall with access to the bedroom and living room accommodation. Large detached double garage to the rear.
3 Bedroom Detached Bungalow for sale in Ballymena
‘Gorse Bank’ is one of those special homes that rarely come up for sale and we are delighted to have been appointed as the agent to market this fantastic home. Indeed ‘Gorse bank’ is immediately striking from the outside with those feature hipped roofs whilst it occupies a superb rural setting bordered by mature gardens and enjoying delightful vistas over the rolling surrounding countryside. It’s also only had one owner who designed and maintained the same to high standards whilst providing well proportioned and flexible accommodation whilst conveniently within walking distance to the village of Cloughmills! As such we highly recommend early viewing to fully appreciate the setting, superb condition and accommodation of the same.
Entrance PorchPartly glazed and leaded hardwood front door with matching side panels, tiled floor, wood sheeted ceiling and a glazed door with matching side panels to the reception hall.
Reception HallAttractive solid wooden flooring, ceiling coving, a cloaks cupboard with a light and a separate shelved airing cupboard.
Lounge5.49m x 3.86m (18'0 x 12'8)
Antique style cast iron fireplace with a feature surround, tiled insets and a granite tiled hearth, a bevelled glass panel door from the reception hall, solid wooden flooring, a wood sheeted ceiling , T.V. point, super views to the front and a glass panel door with a matching side panel to the dining room.Dining Room3.56m x 3.3m (11'8 x 10'10)
With solid oak wood flooring, a bevelled glass panel door to the kitchen and double glass panel doors to the sun room.Kitchen/Dinette4.11m x 3.51m (13'6 x 11'6)
With a range of fitted eye and low level units, tiled between the worktops and the eye level units, bowl and a half stainless steel sink, eye level double oven, electric hob with an extractor canopy over, plumbed for a dish washer, glass and corner display units, window pelmet, pan drawers, a delightful outlook over the surrounding countryside, tiled floor and a bevelled glass panel door to the rear hall.Rear HallWith a tiled floor, a partly glazed upvc door and glazed side panels to the rear, a cloaks cupboard with a light and a door to the utility room.
Utility Room4.72m x 2.95m (15'6 x 9'8)
With a range of fitted eye and low level units, Belfast style sink with a feature fitted wood drawer, tiled between the worktop and eye level units, plumbed for an automatic washing machine, space for a tumble dryer, tiled floor and a door to the cloakroom.
Sun Room3.61m x 3.56m (11'10 x 11'8)
With feature leaded glass opening windows, fantastic views over the surrounding countryside, tiled floor, T.V point, Telephone point and glazed double doors to the dining room.Family Room/Bedroom 44.47m x 3.15m (14'8 x 10'4)
Marble fireplace and hearth with granite insets and a carved surround, solid wooden flooring, a bevelled glass panel door to the reception hall, T.V point and super views to the front.Master Bedroom5.08m x 3.86m (16'8 x 12'8)
A super master bedroom suite with wooden flooring, a T.V point and a large Ensuite/Wet Room :- 10’4 x 7’8 with a wc, a pedestal wash hand basin, partly tiled walls, a tiled floor, extractor fan and the open plan tiled shower cubicle with a Mira electric shower.Bedroom 23.25m x 3.18m (10'8 x 10'5)
With fitted wooden flooring.Bedroom 33.56m x 3.18m (11'8 x 10'5)
With fitted wooden flooring.Bathroom and wc combined3.15m x 2.34m (10'4 x 7'8)
Including a corner panel Jacuzzi bath with a telephone hand shower attachment, a wc, a pedestal wash hand basin, tiled walls, a shaver point, tiled floor and a spacious tiled shower cubicle with a mains mixer shower.
EXTERIOR FEATURESGorse Bank occupies a fantastic slightly elevated rural plot with outstanding views over the surrounding countryside.A sweeping and kerbed edge tarmac driveway approaches the same from the Culcrum road.The driveway bordered by lawn areas and extensively planted shrub beds with hedge and ranch fence boundaries.The driveway continues to both sides of the property providing vehicular access to the rear.The area to the rear is mostly laid in stones and so could be altered to suit any prospective buyers personal needs.The same is bordered by well stocked shrub beds and providing access to the garage.
Detached Garage6.86m x 6.05m (22'6 x 19'10)
(Internal sizes)
With a remote control sectional up and over door, a metal sheeted (externally) pedestrian door, a Upvc double glazed window, a strip light and power points.
Upvc oil tank.Range of outside lighting.
Property Ref: ST0608216_968124
Similar Properties
12 Ballynacree Drive, Balnamore, Ballymoney
5 Bedroom Detached Bungalow | POA
1 Bushvale Terrace, Stranocum, Ballymoney
2 Bedroom Semi-Detached House | POA
18 Castlewood Park, Dervock, Ballymoney
3 Bedroom Semi-Detached House | POA
Shop | £150pw
Office | £4,200pa
Unit 2, Castlecroft, Ballymoney
Shop | £4,500pa

McAfee Properties (Ballymoney)
Ballymoney, Ballymoney, County Antrim, BT53 6AN
How much is your home worth?
Use our short form to request a valuation of your property.
Request a Valuation
