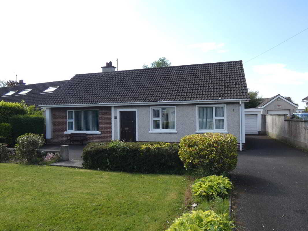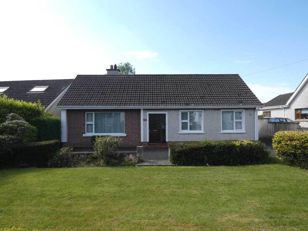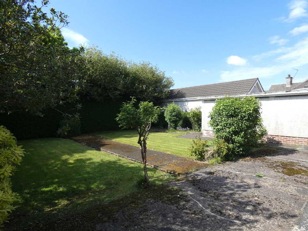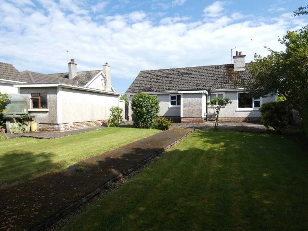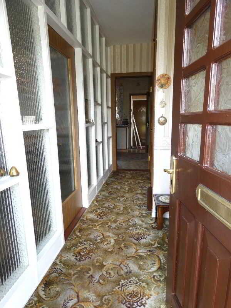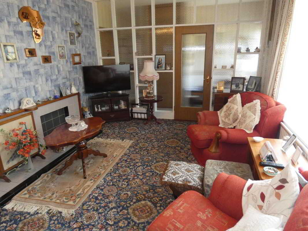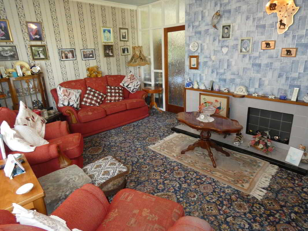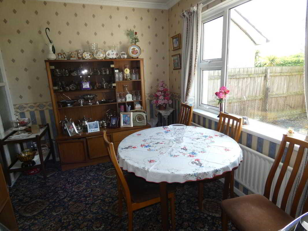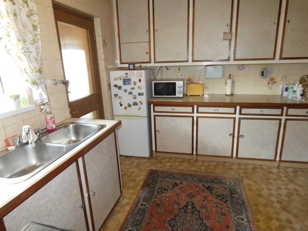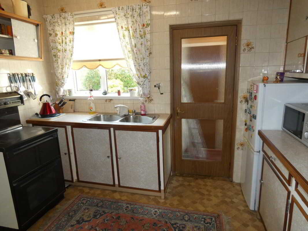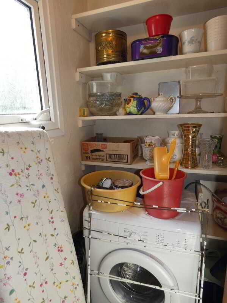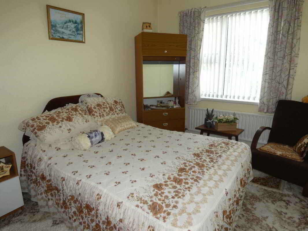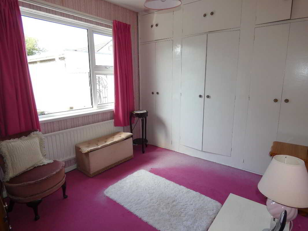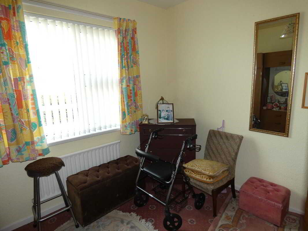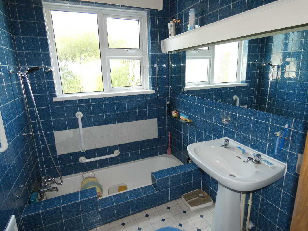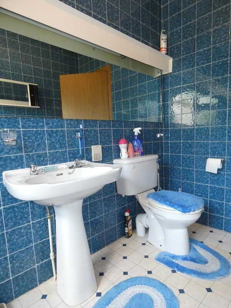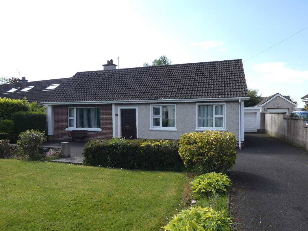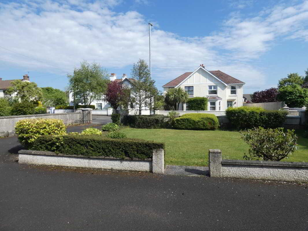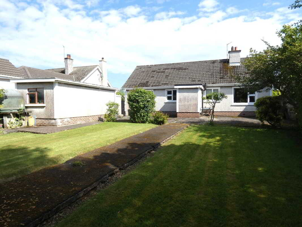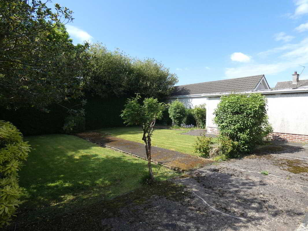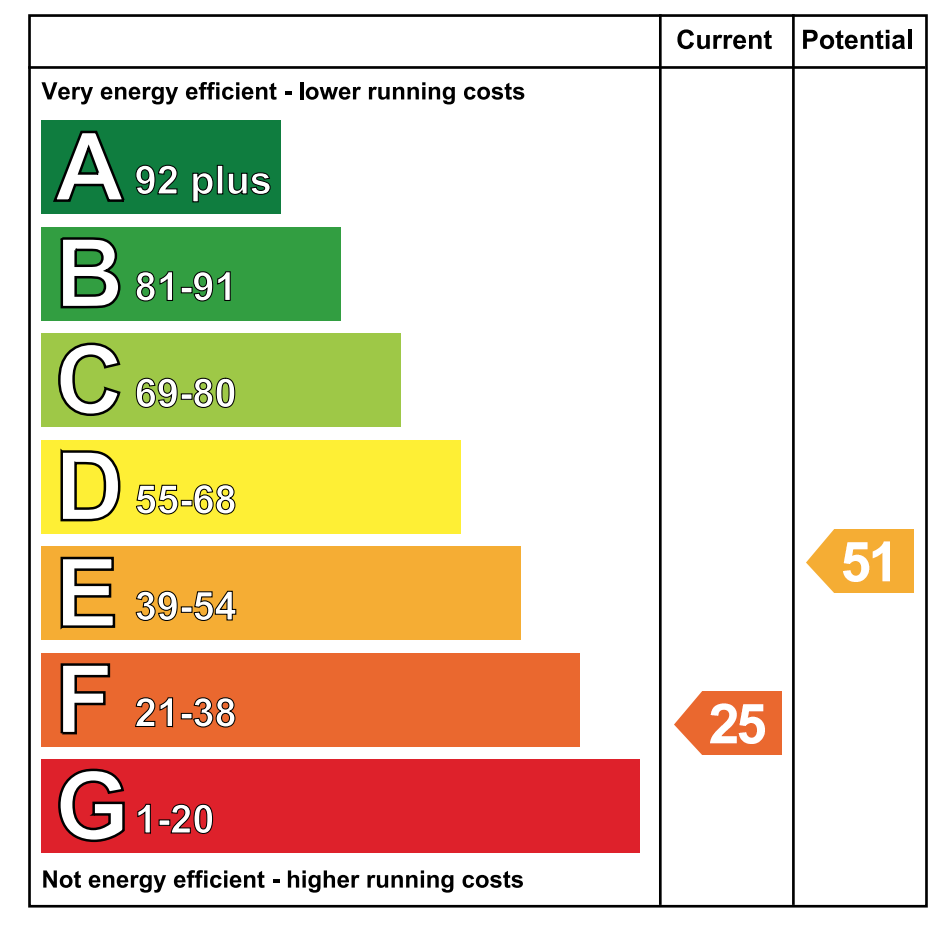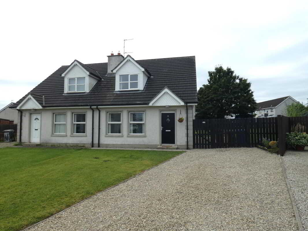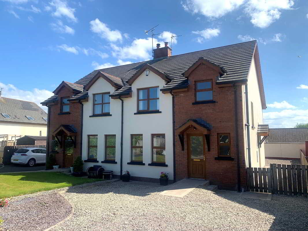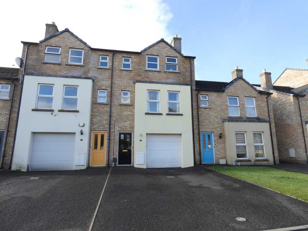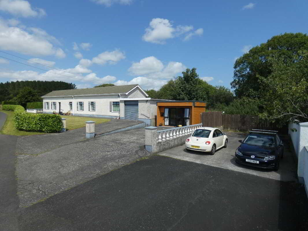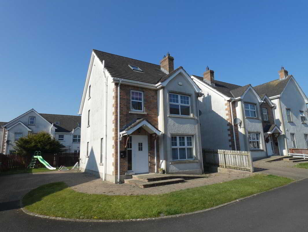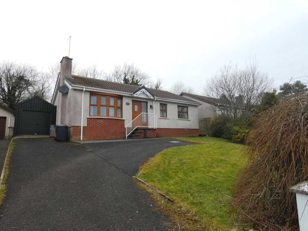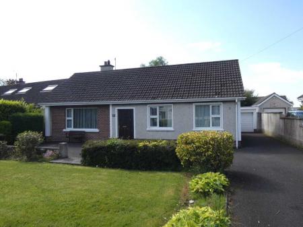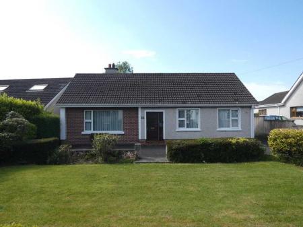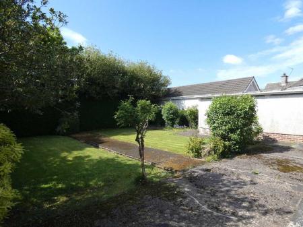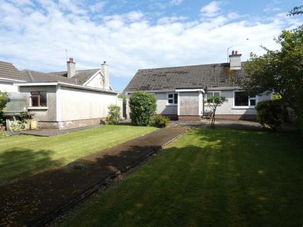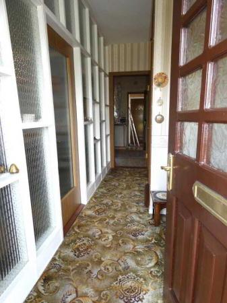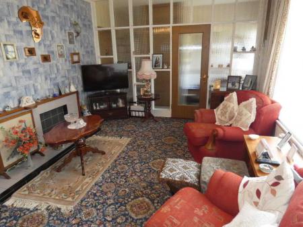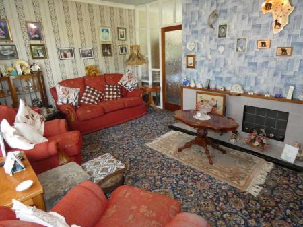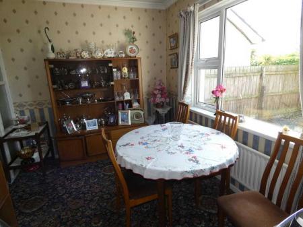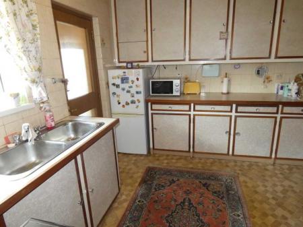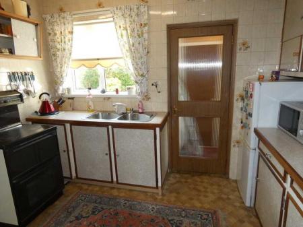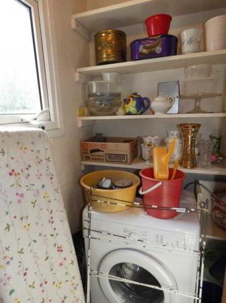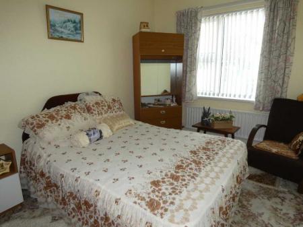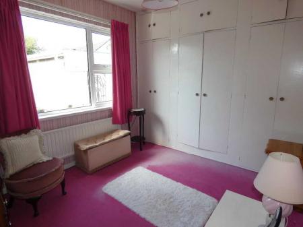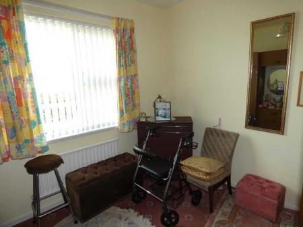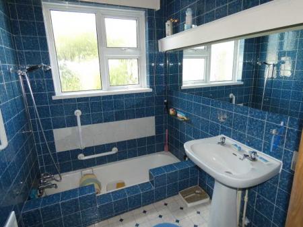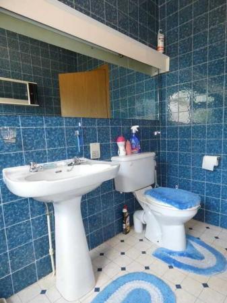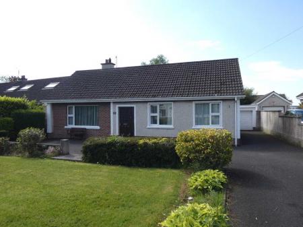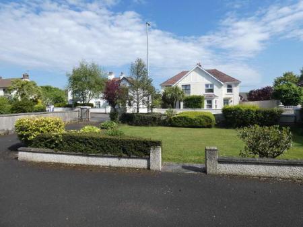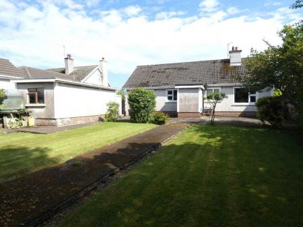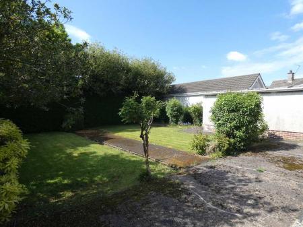- A delightful bungalow - almost on the door step of Ballymoney town centre.
- Whilst occupying a choice mature setting with a private southerly orientated rear garden.
- Almost a semi rural feel yet situated within walking distance of most amenities.
- Including the town centre, eateries and bus/rail transport links.
- Exceptionally well maintained from new.
- A credit to the particular and proud owners.
- Accommodation including 3 well proportioned bedrooms.
- The original and retro style bathroom.
- Fitted kitchen with a generous array of units.
- The same leading into a dining room.
3 Bedroom Detached Bungalow for sale in Ballymoney
We are delighted to have been instructed to offer for sale this delightful bungalow – almost on the doorstep of the town centre whilst occupying a mature setting including the private and southerly orientated rear garden. This superb home has been meticulously maintained by its proud owners from new whilst offering so much potential should the new owner wish to alter or modernise the same. As such (and it almost goes without saying) we strongly recommend you book an early slot for a viewing – to fully appreciate all the fine details, potential and super situation – surely a home that will attract interest from a wide spectrum – don’t miss out!
Reception HallPartly glazed front door with a glazed side panel, a cloaks cupboard and feature glazed panelling to the living room/lounge.Lounge5.03m x 3.71m (16'6 x 12'2)(widest points)
Tiled fireplace and hearth with a wooden surround, points for wall lights, ceiling coving and a door with feature glazing to the dining room.
Dining Room3.4m x 2.34m (11'2 x 7'8)
With an outlook over the private rear garden and a door to the kitchen.Kitchen3.3m x 2.84m (10'10 x 9'4)
With a range of fitted eye and low level units, double drainer stainless steel sink, tiled walls, an airing cupboard and a glazed door to the rear hall.Rear HallWith a door to the rear and a door to the utility room.
Utility RoomPlumbed for an automatic washing machine and with fitted shelves.Bedroom 13.76m x 2.69m (12'4 x 8'10)
Bedroom 23.61m x 2.84m (11'10 x 9'4)
(size including the fitted wardrobes)
With an outlook over the rear garden.
Bedroom 32.95m x 2.79m (9'8 x 9'2)
With an outlook over the front garden.Bathroom and w.c. combined2.84m x 1.78m (9'4 x 5'10)
A delightful family bathroom including the feature low level bath with a telephone hand shower attachment, tiled walls, w.c, fitted mirror and a pedestal wash hand basin.
EXTERIOR FEATURESNumber 44 sits on a spacious mature plot with mature garden areas to the front and rear.Sweeping tarmac driveway and parking to the front and to the side.Garden in lawn to the front with mature shrub borders.Detached Garage6.05m x 2.69m (19'10 x 8'10)
(internal sizes)
With a roller door, lights and power points.
The private rear garden enjoys a southerly orientation including a large concrete patio area.The garden itself is laid in lawn with mature hedge and shrub borders.
Property Ref: ST0608216_1014429
Similar Properties
3 Bedroom Semi-Detached Bungalow | Offers in excess of £181,950
3 Bedroom Semi-Detached House | Offers in region of £180,000
21 St James's Park, Ballymoney
4 Bedroom Terraced House | Offers in excess of £179,950
97 Macfin Road, Coleraine, Ballymoney
3 Bedroom Detached Bungalow | Offers in excess of £183,000
18 Edenmore Way, Bendooragh, Ballymoney
4 Bedroom Detached House | Offers in excess of £184,950
Clover Cottage, 20 Eastburn Crescent, Ballymoney
3 Bedroom Detached Bungalow | £185,000

McAfee Properties (Ballymoney)
Ballymoney, Ballymoney, County Antrim, BT53 6AN
How much is your home worth?
Use our short form to request a valuation of your property.
Request a Valuation
