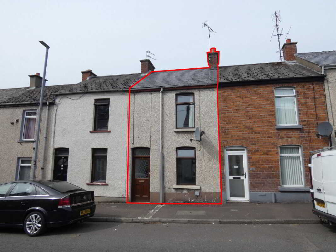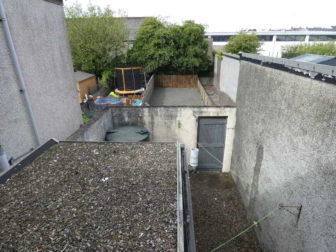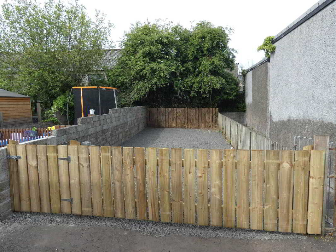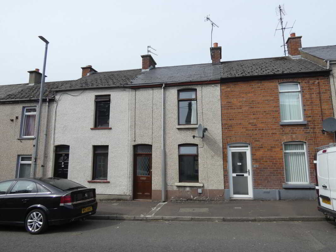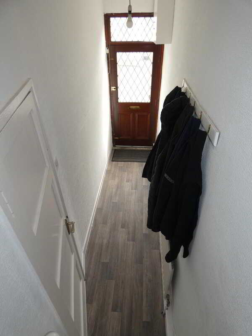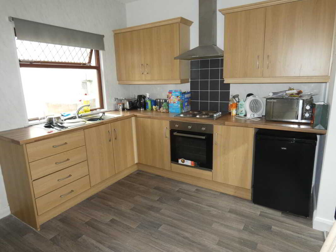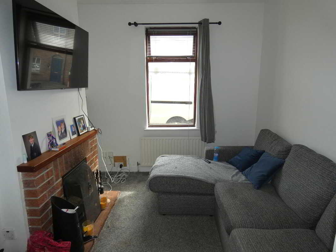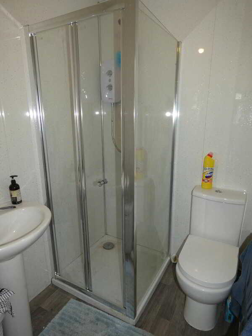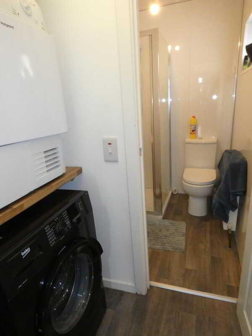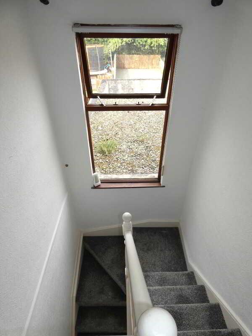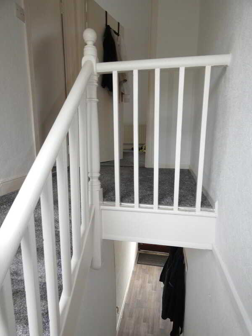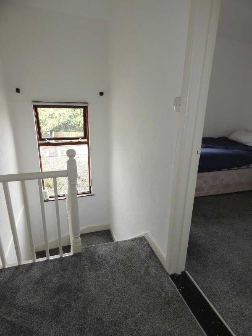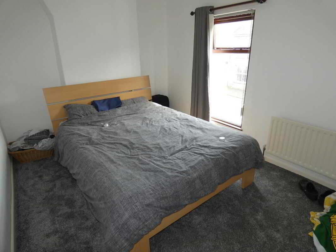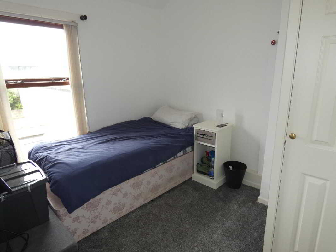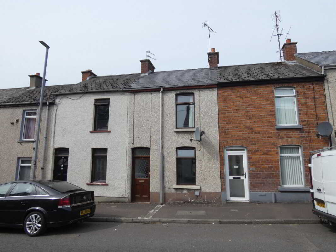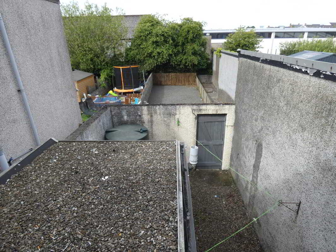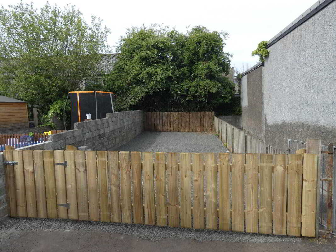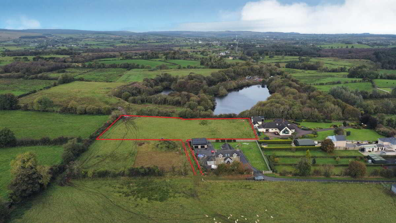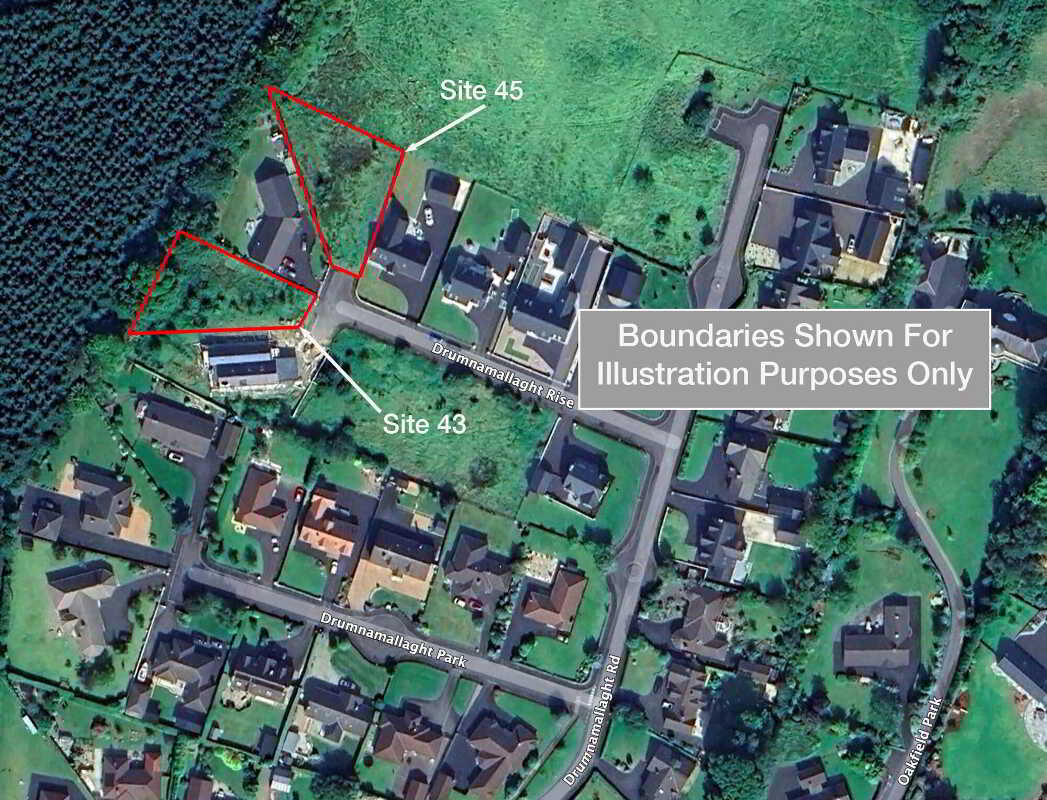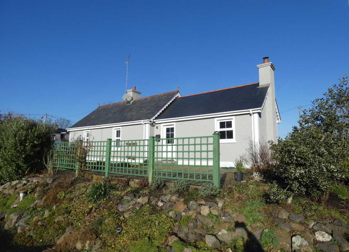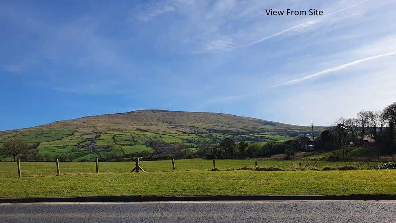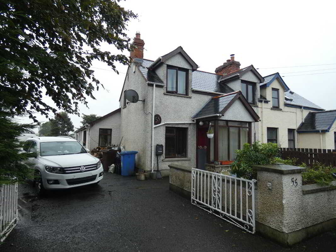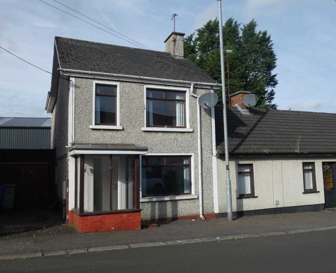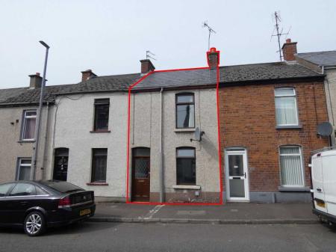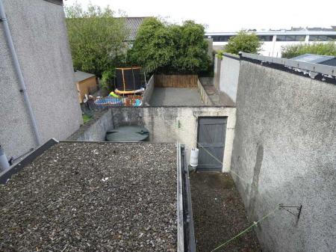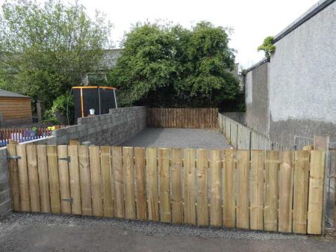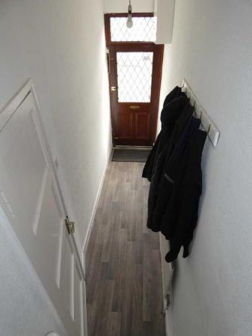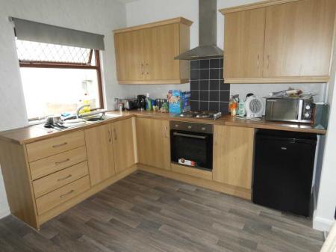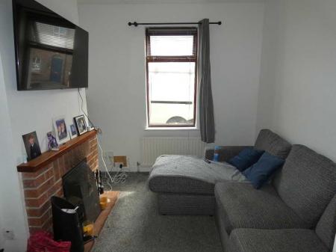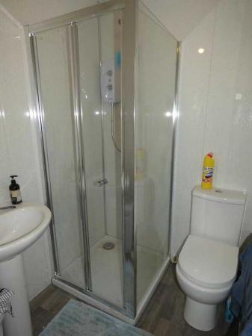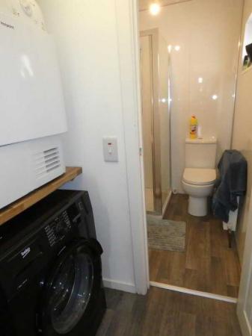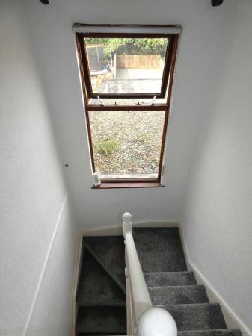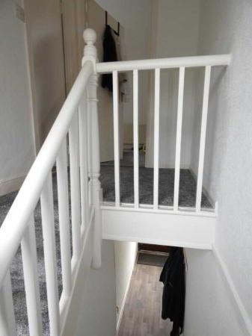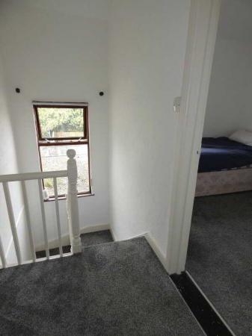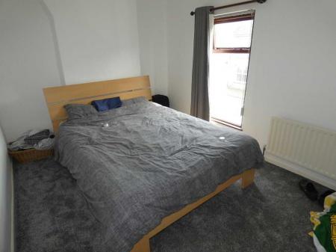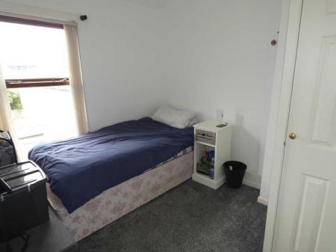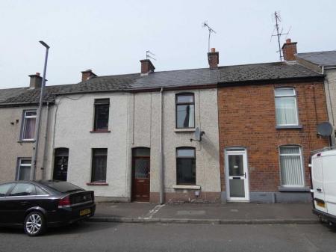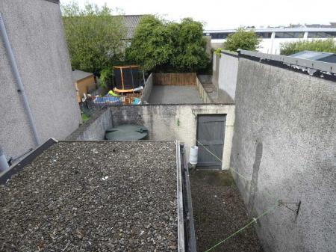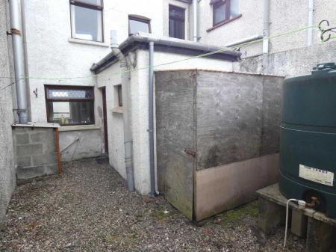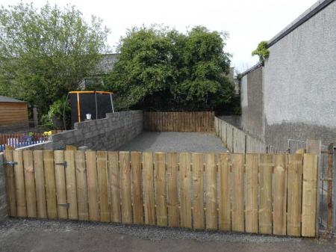- A delightful terrace property.
- Literally within a short walk to the town centre and transport links.
- Well presented and proportioned internally.
- Including a modern fitted kitchen.
- And open plan to the living room at the front.
- Also benefitting from a modern shower room.
- And a rear porch/utility area.
- And with 2 generously proportioned bedrooms on the upper floor.
- Double glazed windows to the front.
- Oil fired heating system.
2 Bedroom Terraced House for sale in Ballymoney
A delightful terrace property – literally within a short walk to the town centre and local transport links. Indeed number 57 is well presented and proportioned – offering 2 bedroom accommodation and on the ground floor a modern kitchen – open plan to the living room – whilst also benefiting from a modern ground floor shower room and a rear hall/utility area. Externally there is an enclosed rear courtyard area and additionally a private parking/garden area. As such this delightful terrace home should appeal to a range of prospective buyers and we recommend early internal inspection to fully appreciate the proportions and super situation!
Reception HallPartly glazed front door and stairs to the upper floor accommodation.Kitchen3m x 2.87m (9'10 x 9'5)
With a range of fitted eye and low level units, single bowl and drainer stainless steel sink, electric oven and hob with a stainless steel extractor fan over, space for a fridge and open plan to the lounge.Lounge2.74m x 2.74m (9' x 9')
Attractive brick fireplace with a tiled hearth.Rear Hall/Utility AreaFitted worktop and plumbed for an automatic washing machine.
Shower RoomWith a w.c, a pedestal wash hand basin, panelled walls and a panelled shower cubicle with a Redring electric shower.First Floor AccommodationGallery landing area.
Bedroom 14.19m x 2.74m (13'9 x 9')
With an outlook to the front.Bedroom 22.9m x 2.49m (9'6 x 8'2)
(The size including a built in airing cupboard)EXTERIOR FEATURESEnclosed rear courtyard area laid in stones.Reception HallPartly glazed front door and stairs to the upper floor accommodation.Kitchen3m x 2.87m (9'10 x 9'5)
With a range of fitted eye and low level units, single bowl and drainer stainless steel sink, electric oven and hob with a stainless steel extractor fan over, space for a fridge and open plan to the lounge.Lounge2.74m x 2.74m (9' x 9')
Attractive brick fireplace with a tiled hearth.Rear Hall/Utility AreaFitted worktop and plumbed for an automatic washing machine.
Shower RoomWith a w.c, a pedestal wash hand basin, panelled walls and a panelled shower cubicle with a Redring electric shower.First Floor AccommodationGallery landing area.Bedroom 1With an outlook to the front.Bedroom 22.9m x 2.49m (9'6 x 8'2)
(The size including a built in airing cupboard)
EXTERIOR FEATURESEnclosed rear courtyard area laid in stones.Upvc oil tank.External boiler house.Also a private stoned parking area to the rear – with a wall and fence borders.The same has a membrane to prevent the weeds coming up!
Property Ref: ST0608216_1017052
Similar Properties
Field (2), Boleran Road, Garvagh
Farm Land | £95,000
Site 43 + Site 45 Drumnamallaght, Ballymoney
Plot | Offers in excess of £95,000
Blackberry Cottage, 56 Moneydig Road, Garvagh, Coleraine
1 Bedroom Detached Bungalow | Offers in excess of £95,000
Site Between, 49 & 51 Moyarget Road, Ballycastle
Plot | Offers in region of £99,950
55 Urbal Road, Dervock, Ballymoney
4 Bedroom Semi-Detached House | Offers in region of £99,950
13 Milltown Avenue, Ballymoney
2 Bedroom Semi-Detached House | £104,950

McAfee Properties (Ballymoney)
Ballymoney, Ballymoney, County Antrim, BT53 6AN
How much is your home worth?
Use our short form to request a valuation of your property.
Request a Valuation
