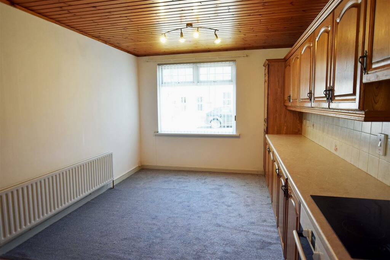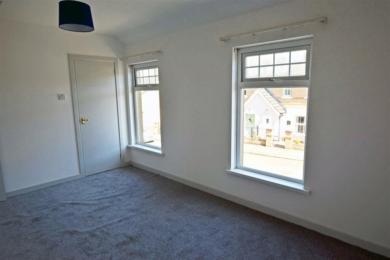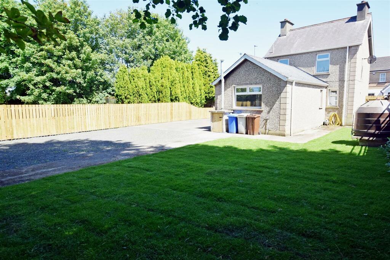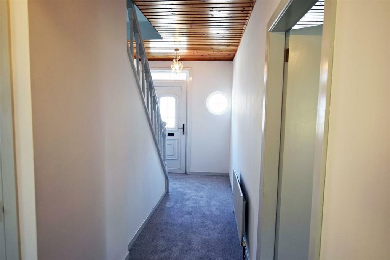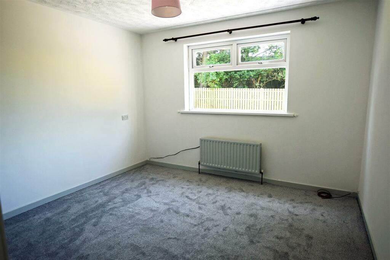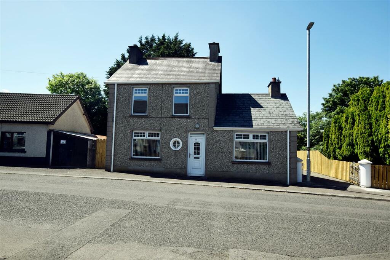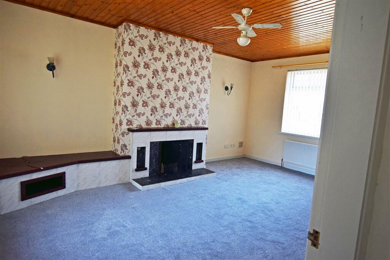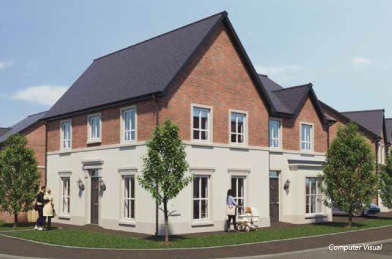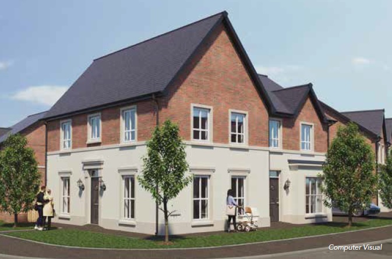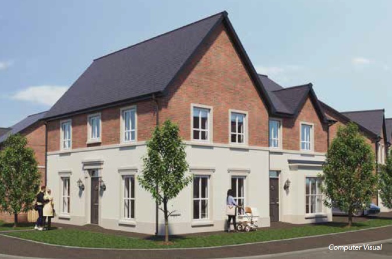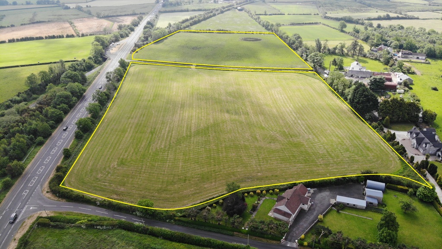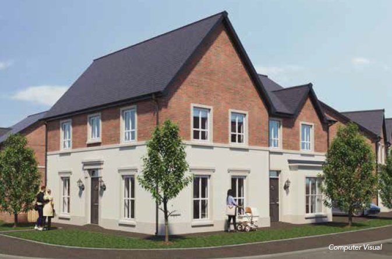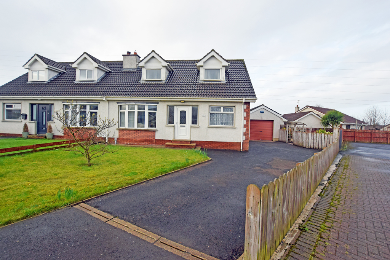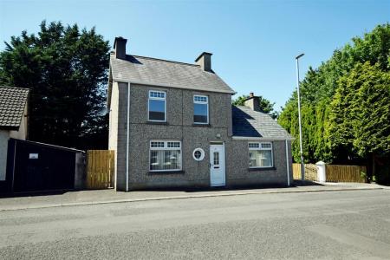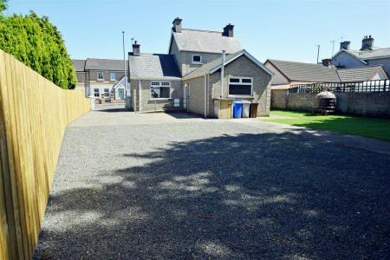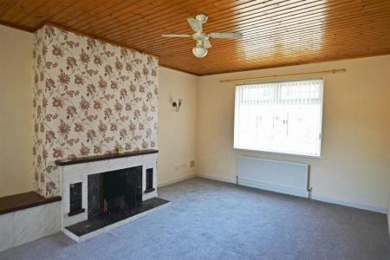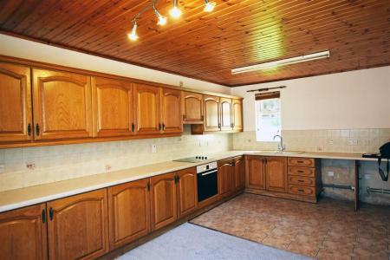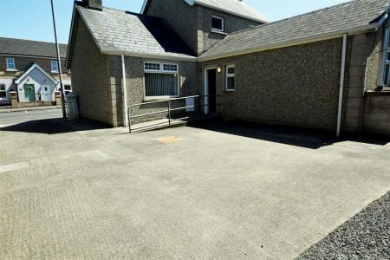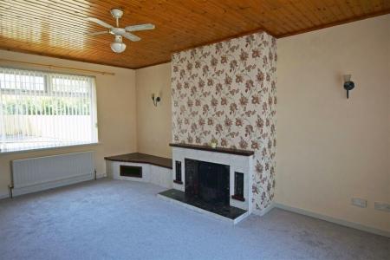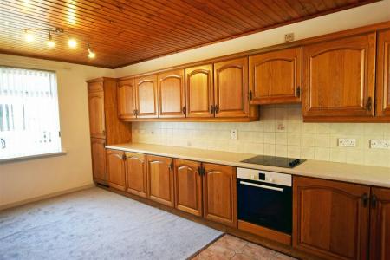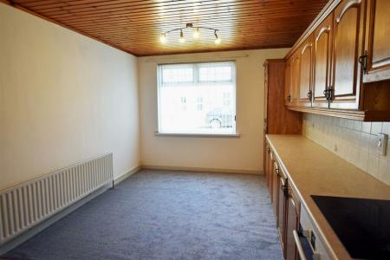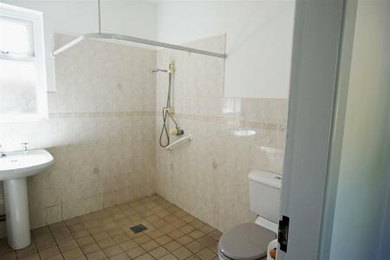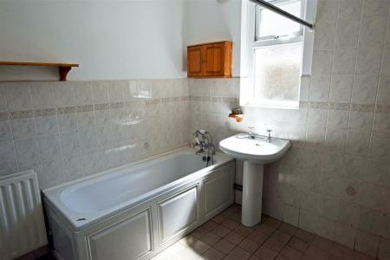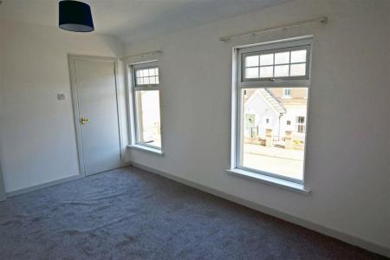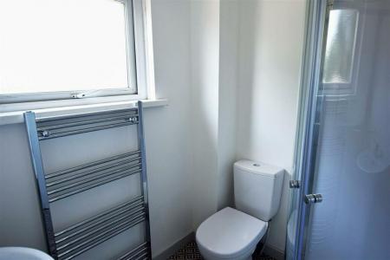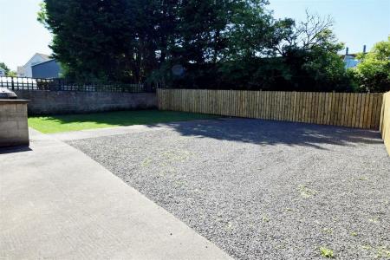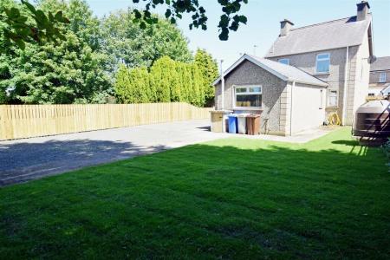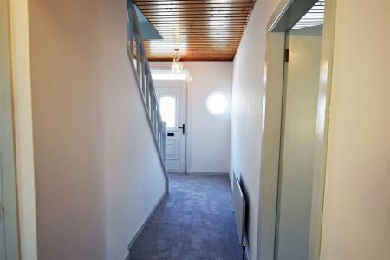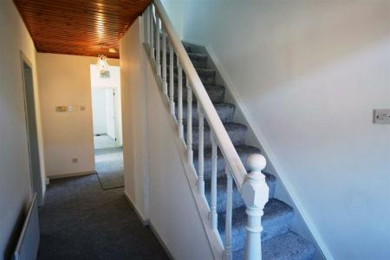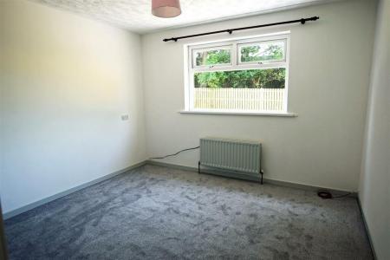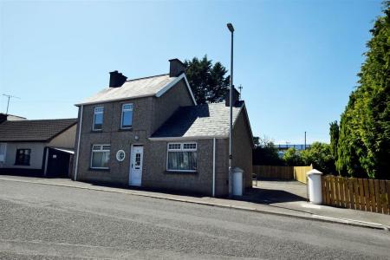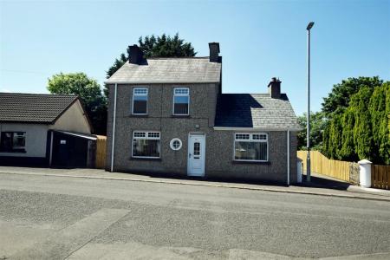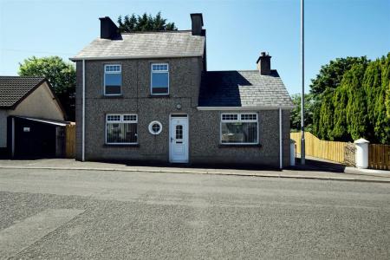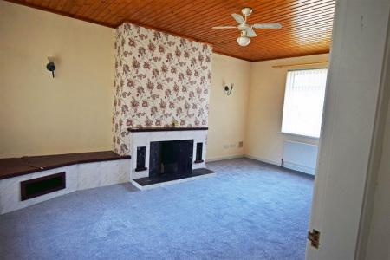- Detached house situated on a spacious site
- 1 1/2 receptions, 3 bedrooms
- Oil fired central heating
- uPVC double glazing
- Spacious yard and garden to rear
- Ideal for home business use (subject to the necessary approvals
- Convenient location within close proximity to town centre, shops, schools & all other local amenities
3 Bedroom Detached House for sale in Ballymoney
Situated on a deceptively spacious site this detached property offers excellent family accommodation comprising 1 1/2 receptions and 3 bedrooms. The property benefits from off-street parking with a concrete driveway to the side which leads onto a spacious yard to rear together with stone area and garden laid in lawn. Situated on the periphery of Ballymoney town centre the property is within close proximity to schools, shops and all other local amenities and should appeal to a wide range of purchasers and early viewing is highly recommended by the agent.
Ground Floor - Entrance Hall:
With understairs storage.
Lounge:
18'3" x 12'7"
With fireplace with tiled surround, wooden mantle and open grate, built-in TV shelve, TV point, points for wall lights and wood panelled ceiling.
Kitchen/Dining Area:
18'7" x 10'7"
With eye and low level units, 1 1/2 bowl sink unit, half tiled around worktops, integrated hob and oven, extractor fan, built-in fridge freezer, half tiled floor, wood panelled ceiling, space for washing machine and space for fridge freezer.
Bathroom/Wet Room:
13'6" x 8'3"
With bath with telephone hand shower, fully tiled shower area with mains shower, WC, mostly tiled walls and tiled floor.
Bedroom 1:
14'9" x 17'1"
First Floor - Landing:
Bedroom 2:
19'4" x 10'3"
With hotpress and access to roofspace.
Bedroom 3:
14'9" x 10'10"
Shower Room:
With walk-in PVC panelled electric shower cubicle, wash hand basin, WC and heated towel rail.
Exterior:
Property approached by concrete driveway to side leading to spacious concrete yard. Stoned area to rear with garden laid in lawn, fully enclosed by close board fencing and wall. Gate to side allowing bin access. Outside tap and light.
Additional Info:
Estimated Rates: £1,023.55 pa
Tenure: Assumed Freehold
Important information
This is a Freehold property.
Property Ref: 26766_BCV299767
Similar Properties
Site 61 (The Quinn) Foxleigh Meadow, Ballymoney
3 Bedroom Semi-Detached House | £169,950
The Quinn - 3 Bed Semi-detached House - Approx. 881 Sq ft.
Site 61 (The Quinn) Foxleigh Meadow, Ballymoney
3 Bedroom Semi-Detached House | £169,950
The Quinn - 3 Bed Semi-detached House - Approx. 881 Sq ft.
Site 165 (The Quinn) Foxleigh Meadow, Ballymoney
3 Bedroom Semi-Detached House | £169,950
The Quinn - 3 Bed Semi-detached House - Approx. 881 Sq ft.
Farm Land | Offers in region of £170,000
Land at Newbridge Road, Coleraine.
Site 176 (The Quinn) Foxleigh Meadow, Ballymoney
3 Bedroom Semi-Detached House | £172,950
The Quinn - 3 Bed Semi-detached House - Approx. 881 Sq ft.
Cloyfin Park, Coleraine, County Londonderry
3 Bedroom Semi-Detached House | Offers in region of £174,950
.
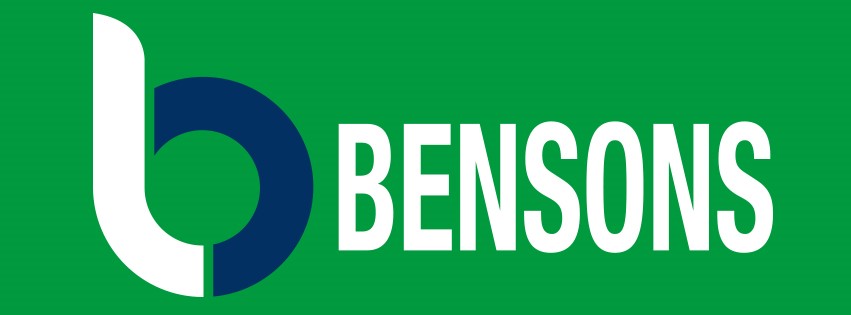
Bensons (Coleraine)
9 Dunmore Street, Coleraine, Co. Londonderry, BT52 1EL
How much is your home worth?
Use our short form to request a valuation of your property.
Request a Valuation







