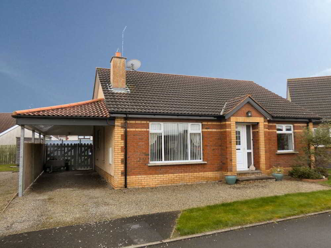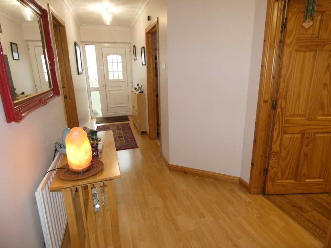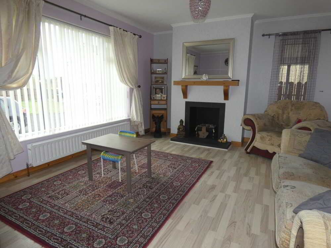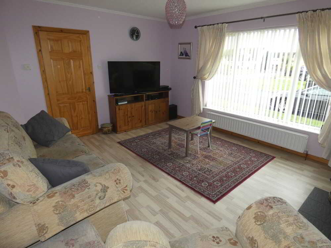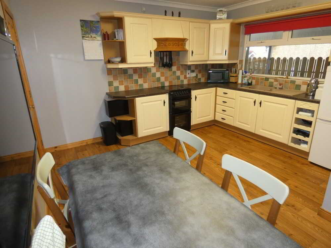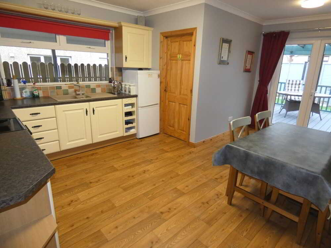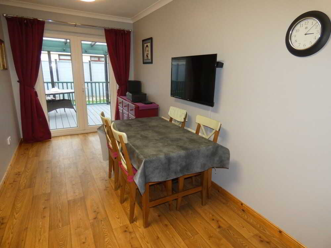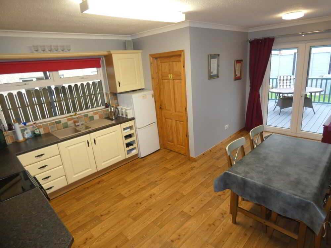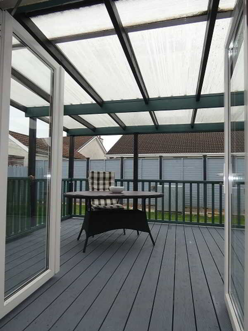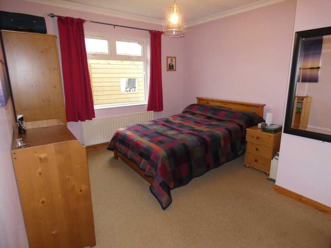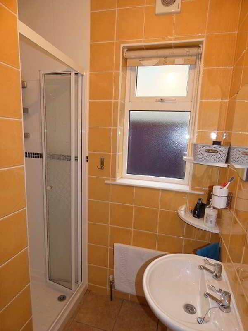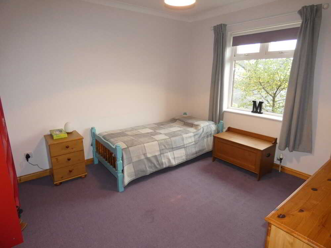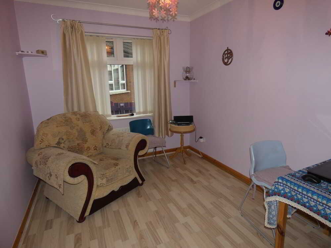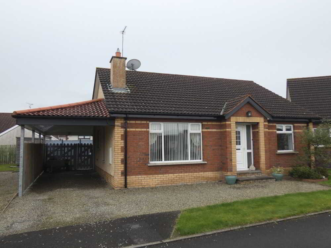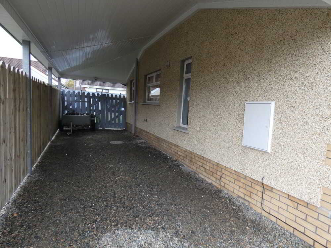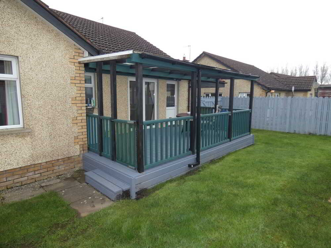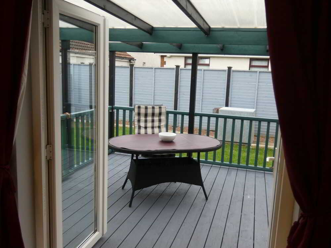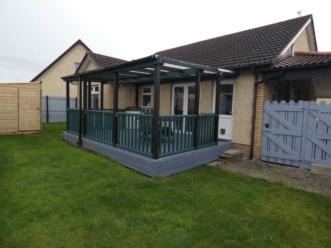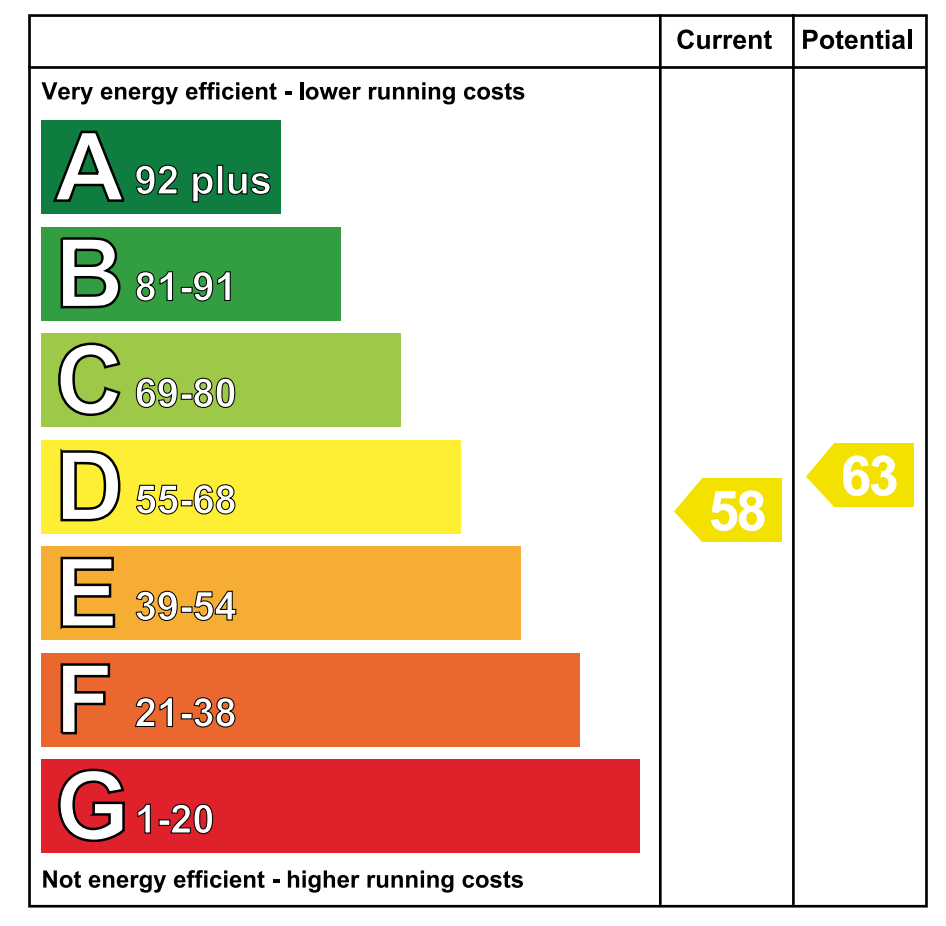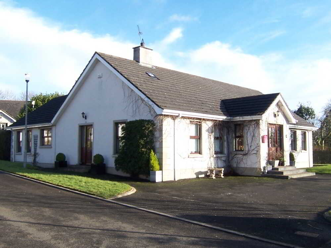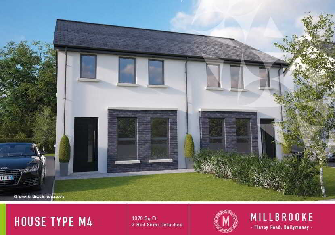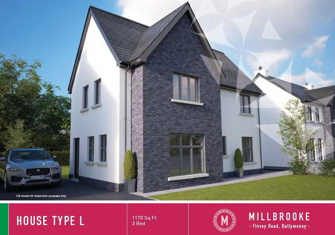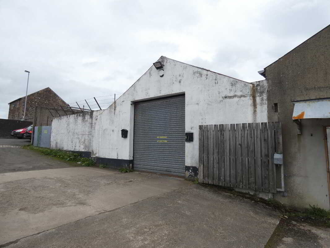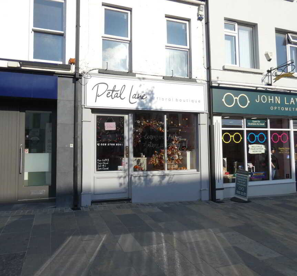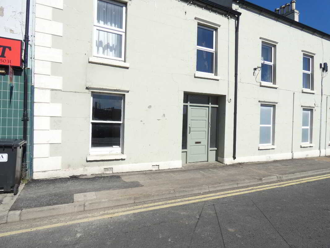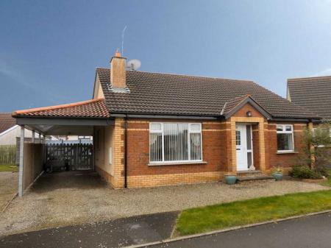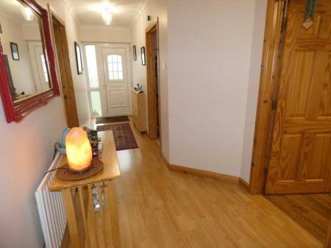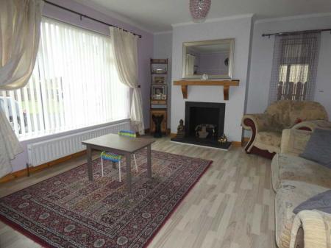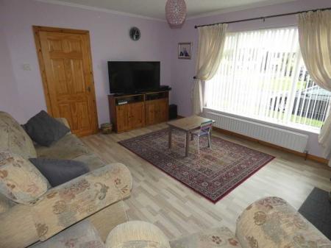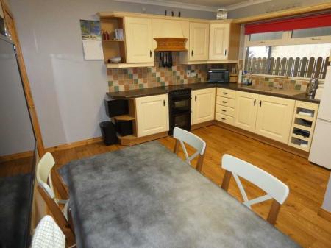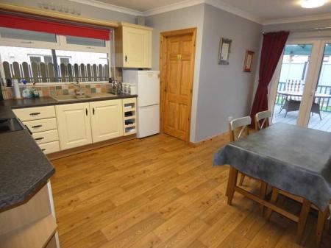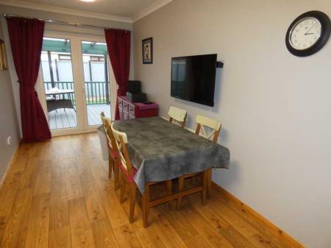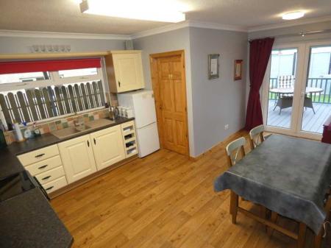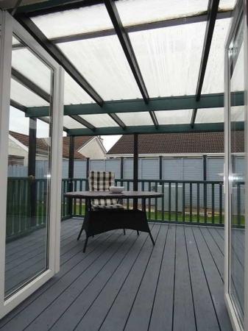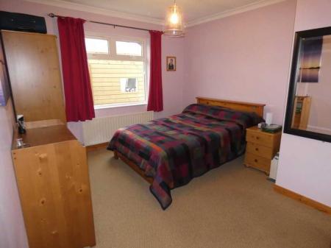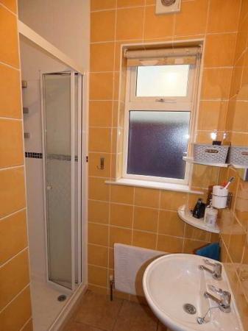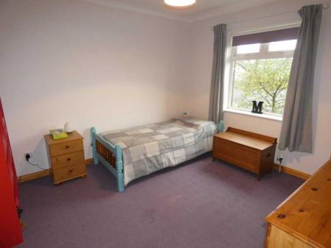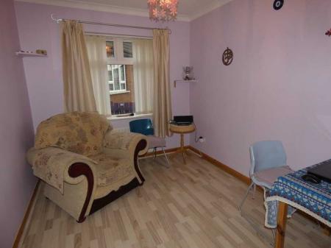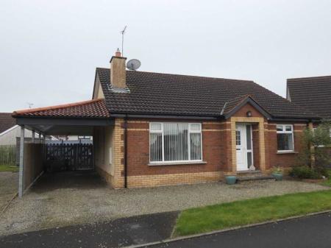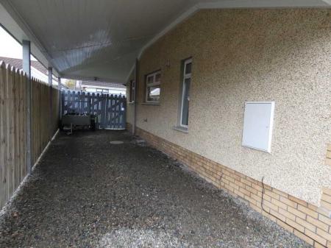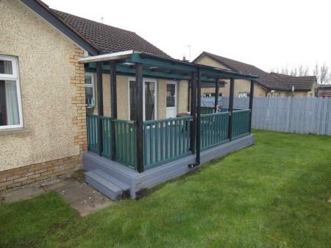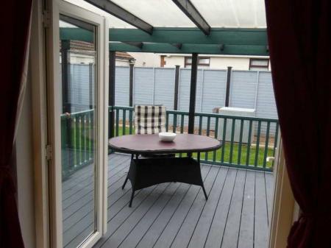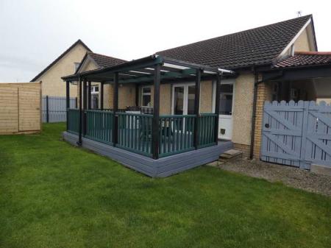- Superb detached bungalow with a feature car port.
- 3 double bedrooms (master ensuite).
- Large kitchen/dinette/living room with french doors to the rear garden and a raised decked area.
- Choice cul de sac situation.
- Private landscaped and enclosed rear garden.
- Recently re-decorated internally.
- uPVC double glazed windows.
- Oil fired heating system.
- Newly fitted uPVC guttering.
- Great value in comparison with similar new properties.
3 Bedroom Detached Bungalow for sale in Ballymoney
This superb detached bungalow occupies a choice cul de sac situation whilst offering all the modern amenities plus a large matching and attached car port to the side. All the bedrooms are well proportioned doubles with an ensuite in the master bedroom. There's a spacious formal lounge whilst the large kitchen/dinette/living room benefits from an adjacent utility and glazed french doors to the private rear garden and feature raised/covered decked area. It's in excellent order having just been re-decorated throughout and as such we recommend early viewing to appreciate the same.
Reception HallPartly glazed uPVC front door and a glazed side panel, telephone point, coving, wooden flooring, cloaks cupboard and a separate shelved airing cupboard.Lounge4.57m x 3.96m (15' 0" x 13' 0")Modern open style fireplace with a tiled hearth and a wooden mantle, T.V. point, dimmer switch, ceiling coving and wooden flooring.Kitchen/Dinette5.26m x 3.84m (17' 3" x 12' 7")
(L-shaped)
With a range of fitted eye and low level units, bowl and a half sink unit, tiled between the worktop and the eye level units, wine rack, extractor canopy and fan, corner display units, window pelmet, ceiling coving, dining area and french doors to the landscaped rear garden.Utility Room2.06m x 1.45m (6' 9" x 4' 9")
Fitted eye and low level units, single bowl and drainer stainless steel sink, tiled between the worktop and the eye level units, plumbed for an automatic washing machine, plumbed for an automatic dishwasher and a glass panel door to the rear.
Bedroom 13.56m x 3.28m (11' 8" x 10' 9")
Dimmer switch, ceiling coving and an ensuite with a w.c, pedestal wash hand basin, tiled walls, extractor fan and a tiled shower cubicle with a mixer shower.Bedroom 33.25m x 2.57m (10' 8" x 8' 5")
With ceiling coving and wooden flooring.Bedroom 23.38m x 3.25m (11' 1" x 10' 8")
Ceiling coving and a dimmer switchBathroom & w.c combinedFitted suite including a metal bath with a telephone hand shower attachment, tiled splashback, w.c, pedestal wash hand basin with a tiled splashback, tiled floor, ceiling coving and a fitted extractor fan.EXTERIOR FEATURESColour stone driveway to the front with parking to the front and to the side.Garden in lawn to the front and one side with a fence border to the side.Car Port9.55m x 3.1m (31' 4" x 10' 2")
Vaulted uPVC sheeted ceiling, tiled roof with galvanised uprights and open to the rear garden via a gate. .
Property Ref: ST0608216_728511
Similar Properties
4 Bedroom Detached Bungalow | POA
Type M4, Millbrooke, Ballymoney
3 Bedroom Semi-Detached House | POA
Type L, Millbrooke, Ballymoney
3 Bedroom Semi-Detached House | POA
Commercial Property | £80pw
Shop | £150pw
Commercial Property | £4,200pa

McAfee Properties (Ballymoney)
Ballymoney, Ballymoney, County Antrim, BT53 6AN
How much is your home worth?
Use our short form to request a valuation of your property.
Request a Valuation
