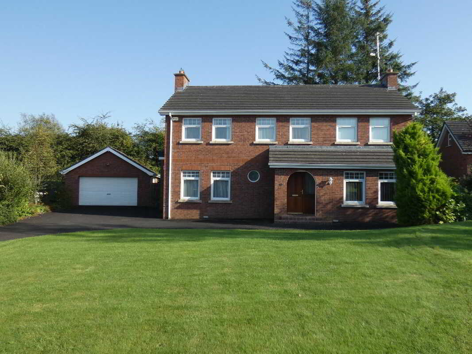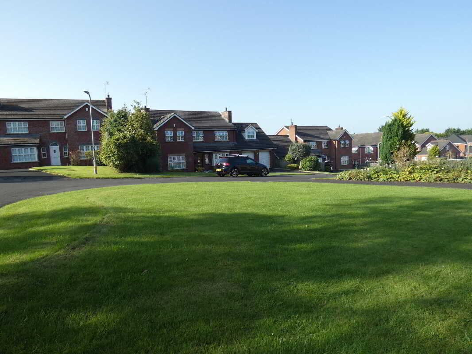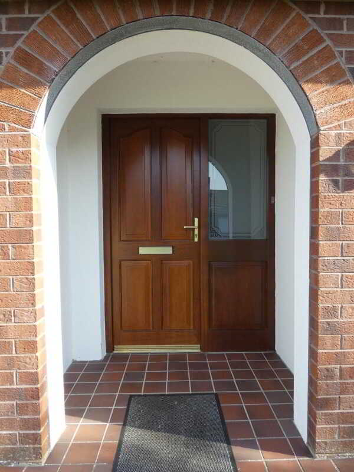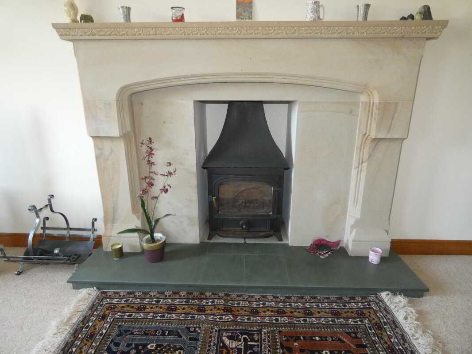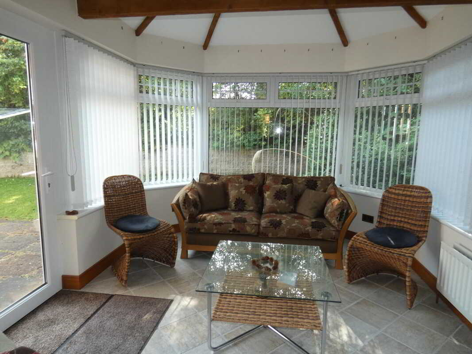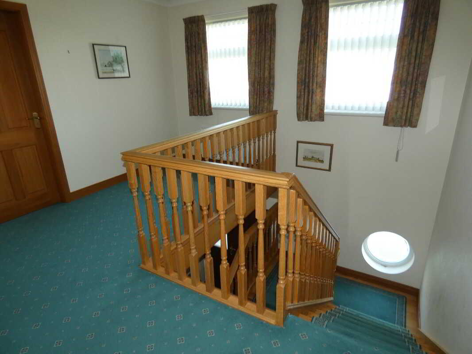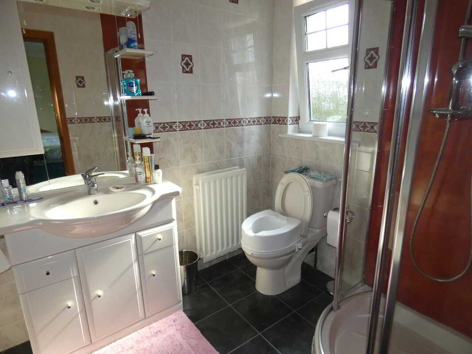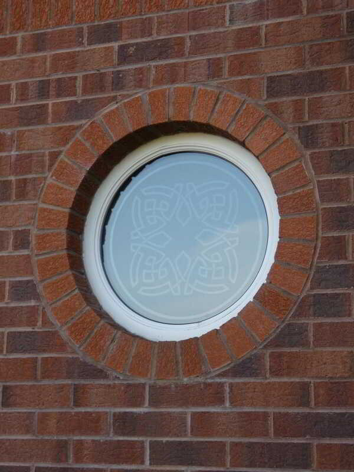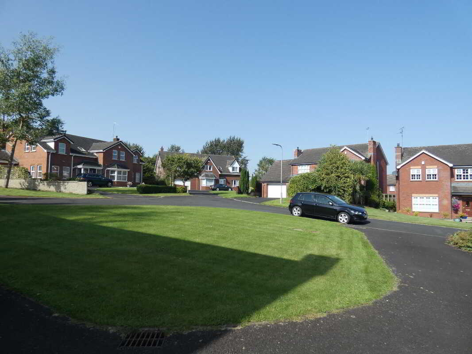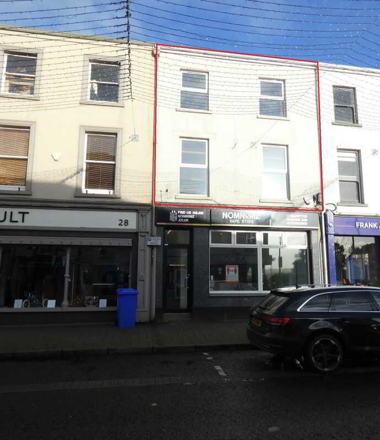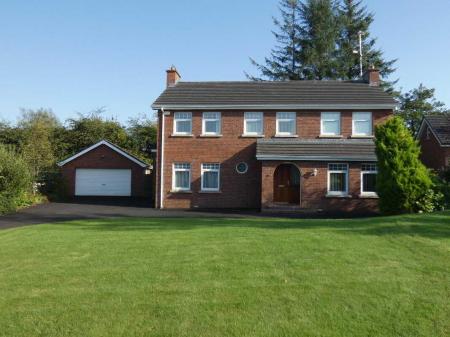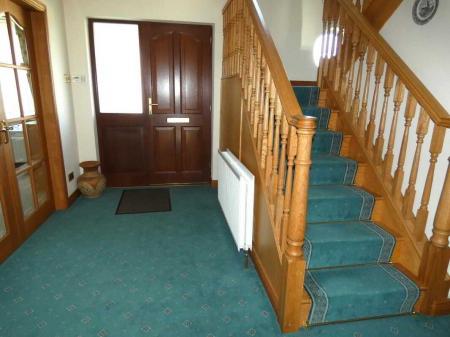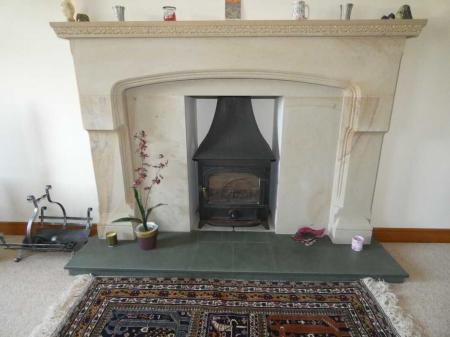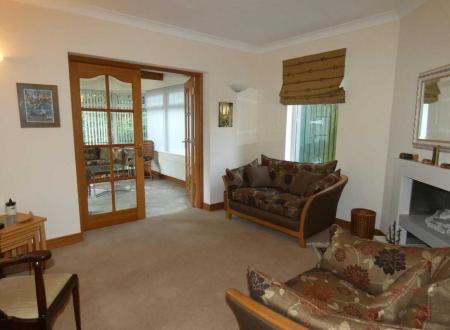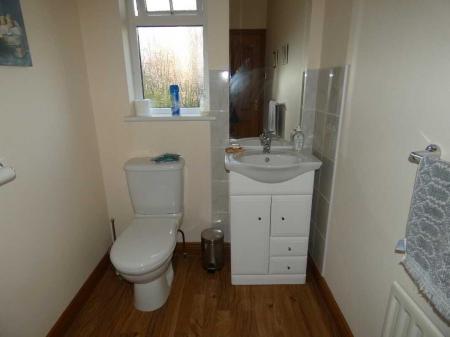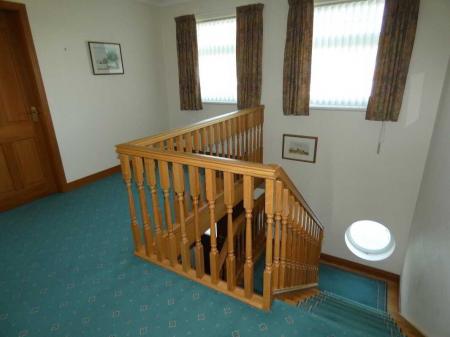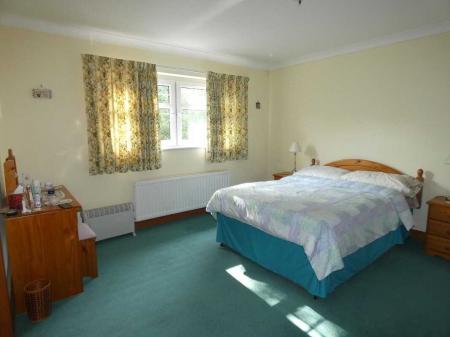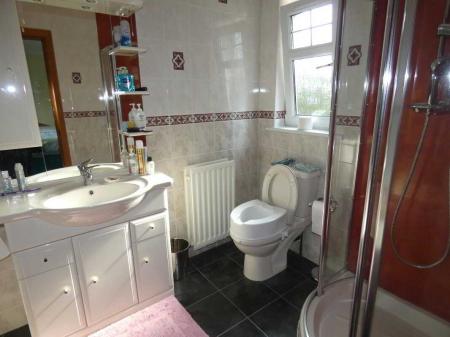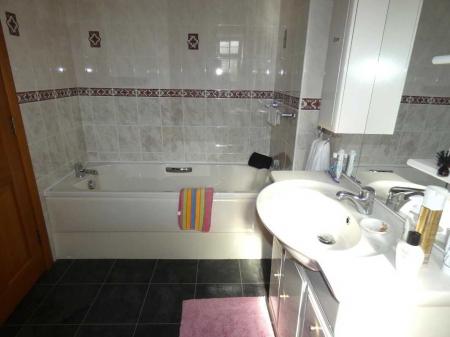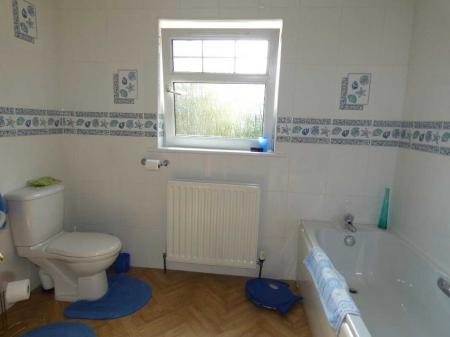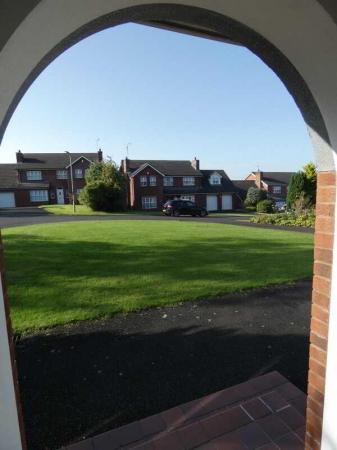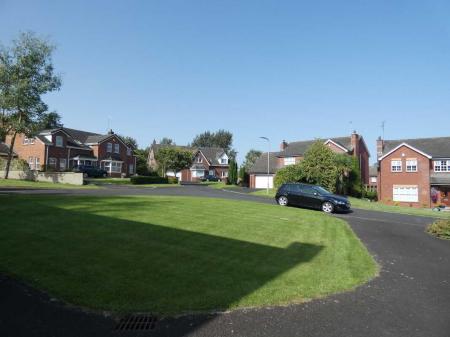- A superb detached family home.
- Situated in a highly regarded residential neighbourhood.
- Offering 4 bedroom and 4 reception room accommodation.
- Master bedroom with an ensuite bathroom.
- Large reception hall and first floor gallery landing area.
- Spacious formal lounge with a feature stone type fireplace.
- Kitchen with an extensive range of units.
- The same with integrated appliances and a built in seating area.
- Family room open plan to a delightful sun room.
- Quality fittings and decorative finish throughout.
4 Bedroom Detached House for sale in Ballymoney
This superb detached family home occupies a choice situation within this highly sought after neighbourhood and offering flexible family living that has been meticulously maintained comprising 4 bedrooms (master with an ensuite bathroom) and 4 reception rooms - including a family room which is open plan to a sun room with a feature beamed ceiling and with access to a private and southerly orientated rear garden. As such we highly recommend early internal viewing to fully appreciate the choice situation; proportions and exceptional condition of the same.
Covered porch area to the front door.Reception HallHardwood front door with a partly glazed side panel, sweeping balustrade staircase to the upper floor, points for wall lights, ceiling coving and a cloaks cupboard under the stairs.Separate CloakroomWith a w.c, vanity unit with storage below and a tiled splashback, tiled floor and a useful storage cupboard with a bi-fold door.Lounge5.44m x 3.71m (17' 10" x 12' 2")Feature stone type fireplace with a tiled hearth and an inset stove, T.V. point, ceiling coving and points for wall lights.Kitchen/Dinette3.73m x 3.56m (12' 3" x 11' 8")
(widest points)
Comprising an extensive range of fitted units, bowl and a half stainless steel sink, tiled between the eye and low level units, ceramic hob with a stainless steel extractor fan over, eye level oven and microwave, integrated fridge/freezer, integrated dishwasher, pull out storage units, pan drawers, tiled walls, window pelmet, glass display units, breakfast bar seating area, display lighting, tiled floor and a door to the utility room.Utility Room3.76m x 1.8m (12' 4" x 5' 11")
With a range of fitted units, stainless steel sink unit, larder cupboard, plumbed for an automatic washing machine, space for a tumble dryer, tiled floor and a partly glazed uPVC door to the rear.Dining Room3.86m x 3.48m (12' 8" x 11' 5")
With bevelled glass panel doors from the reception hall, points for wall lights, ceiling coving and views over the avenue to the front.
Family Room3.86m x 3.3m (12' 8" x 10' 10")
Feature corner inset fireplace, points for wall lights, ceiling coving, dimmer switch and double bevelled glass panel doors to the sun room.Sun Room3.91m x 3.02m (12' 10" x 9' 11")
Southerly orientated and overlooking the rear garden, feature beamed ceiling with display spotlights, tiled floor and a glazed door to the patio and gardens.First Floor AccommodationSpacious Gallery Landing AreaWith ceiling coving and a shelved airing cupboard.Master Bedroom4.22m x 3.86m (13' 10" x 12' 8")
(size including the fitted wardrobes)
With fitted sliderobes, ceiling coving, telephone point and an ensuite bathroom comprising a vanity unit with storage below, w.c, panel bath, extractor fan, tiled walls and a panelled shower cubicle with a mains mixer shower.Bedroom 23.89m x 3.02m (12' 9" x 9' 11")
With ceiling coving.Bedroom 33.71m x 3.68m (12' 2" x 12' 1")
(size including the fitted wardrobes)
With ceiling coving and 2 built in double wardrobes.Bedroom 43.56m x 2.72m (11' 8" x 8' 11")
Size including 2 useful double built in wardrobes.Bathroom & w.c combined2.72m x 2.44m (8' 11" x 8' 0")
Fitted suite including a panel bath, w.c, a wall mounted wash hand basin, shaver light, tiled walls, extractor and a tiled shower cubicle with a mains mixer shower.Exterior FeaturesDetached Garage5.36m x 5.36m (17'7 x 17'7)
(internal size)
Cavity wall construction with strip lights, power points, electric roller door, a window and a pedestrian door.Number 12 occupies a choice cul de sac situation with a private rear garden.Sweeping tarmac driveway to the front and to the side providing generous parking provision.Large garden laid in lawn to the front with a shrub border to the side of the driveway.The enclosed rear garden area enjoys a southerly orientation including a patio area, an area laid in lawn and mature shrub borders.Outside lights.
Important information
Property Ref: ST0608216_906949
Similar Properties
Shop | £0pcm
4 Bedroom Detached Bungalow | POA
Type M4, Millbrooke, Ballymoney
3 Bedroom Semi-Detached House | POA
Spacious First & Second Floor Office/Studio, 30 Church Street, Ballymoney
Commercial Property | £80pw
Commercial Property | £80pw
Shop | £100pw

McAfee Properties (Ballymoney)
Ballymoney, Ballymoney, County Antrim, BT53 6AN
How much is your home worth?
Use our short form to request a valuation of your property.
Request a Valuation
