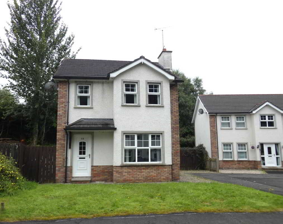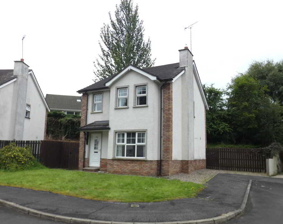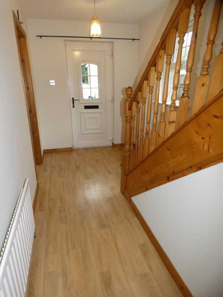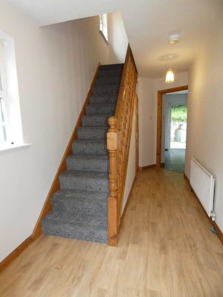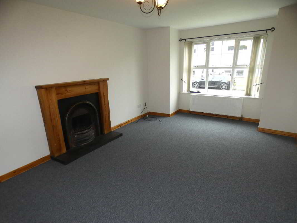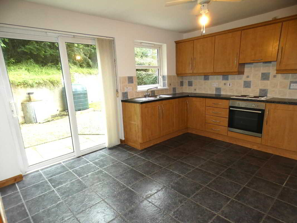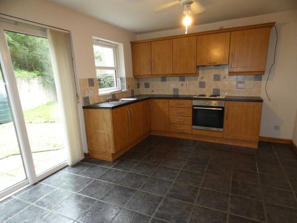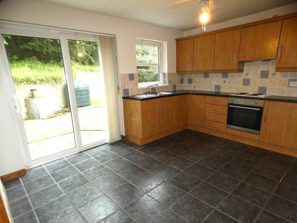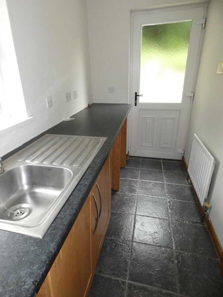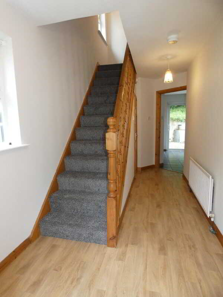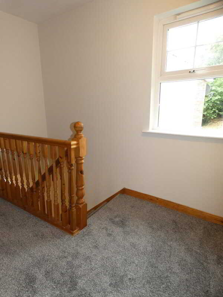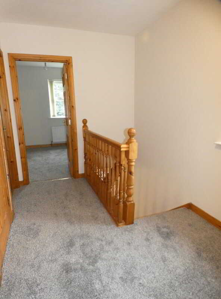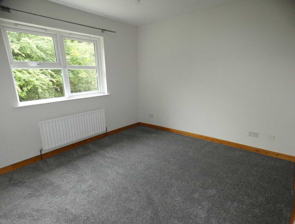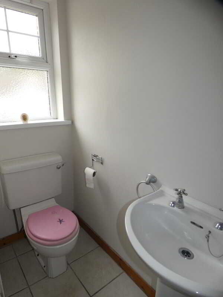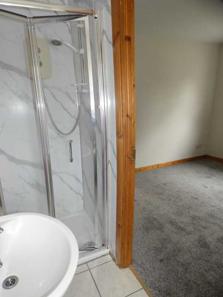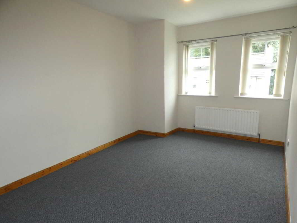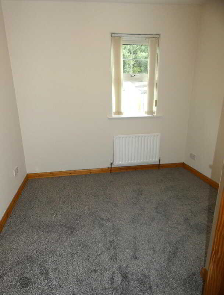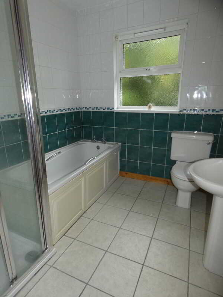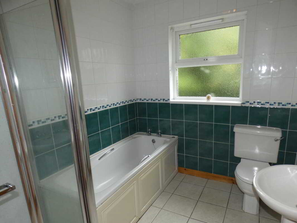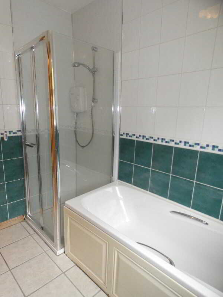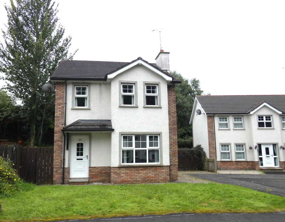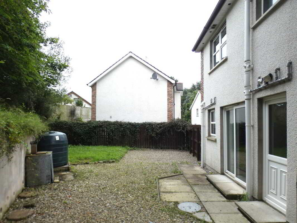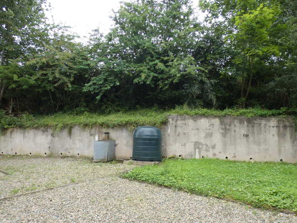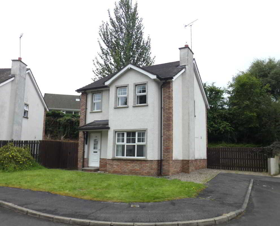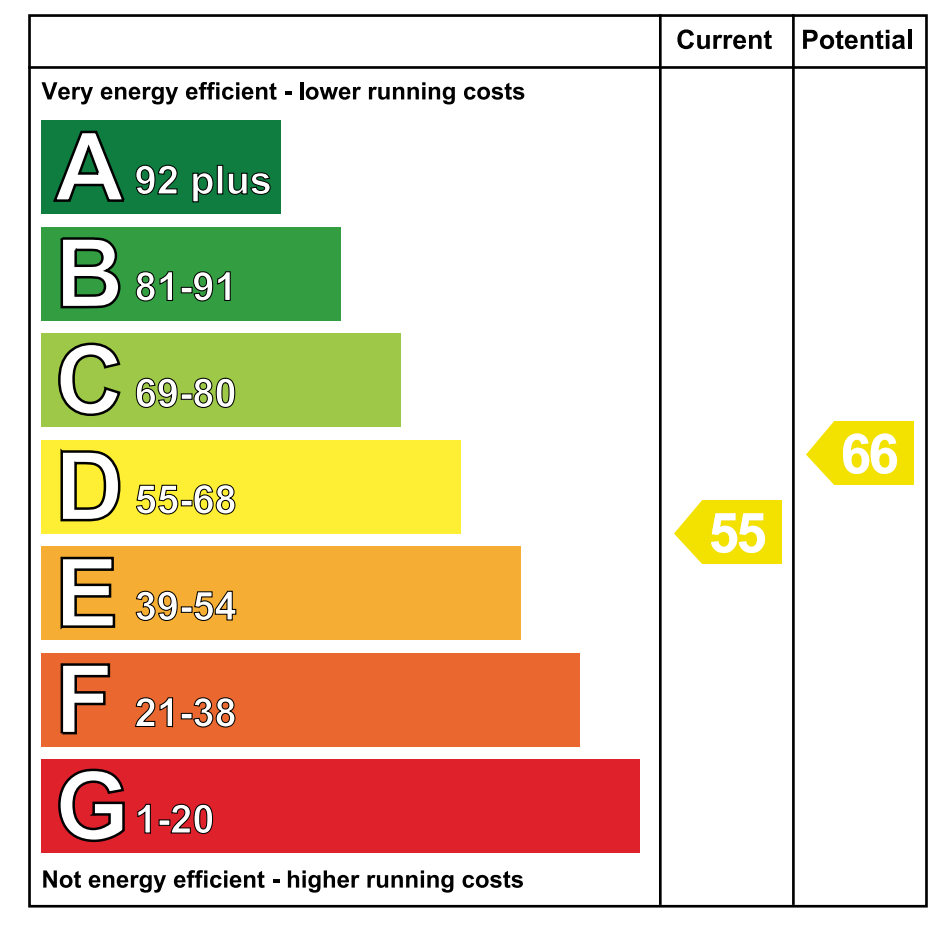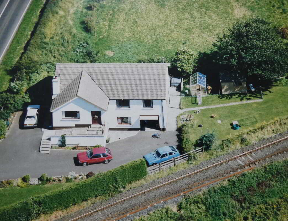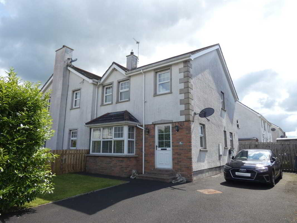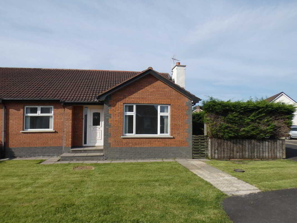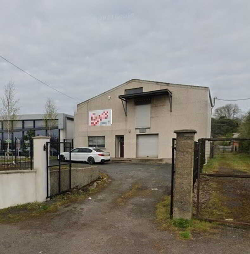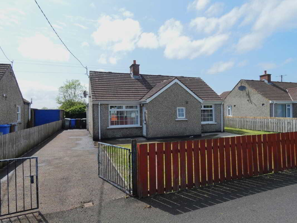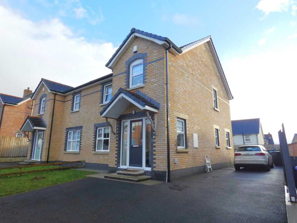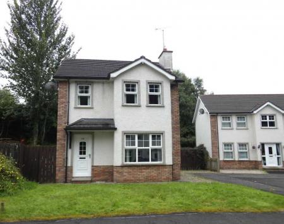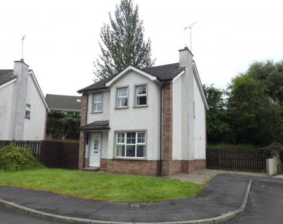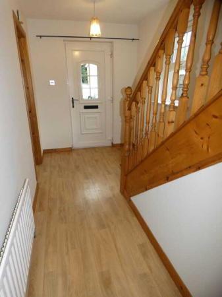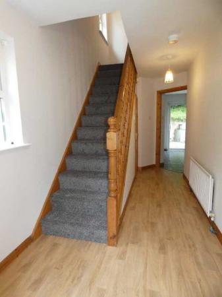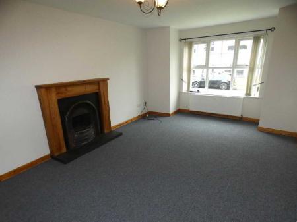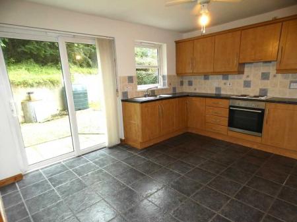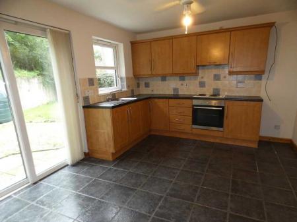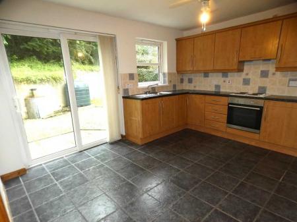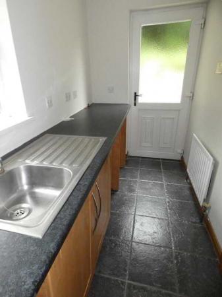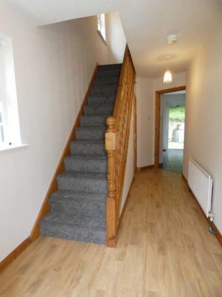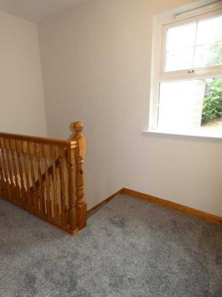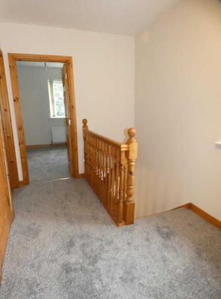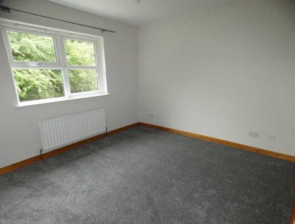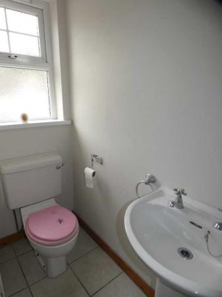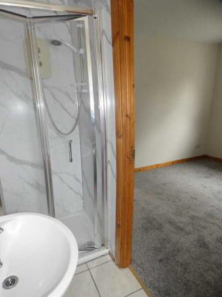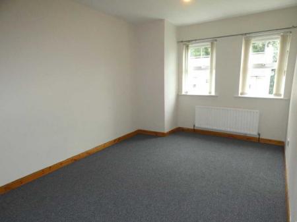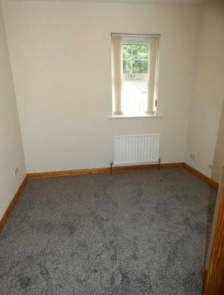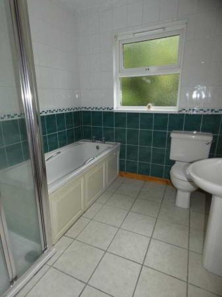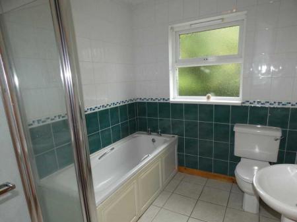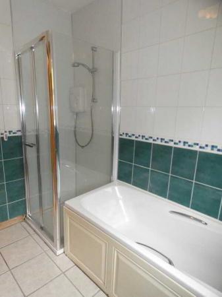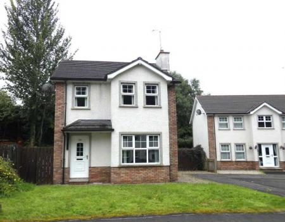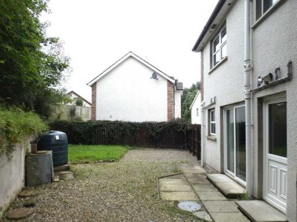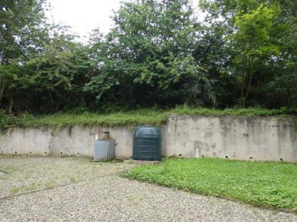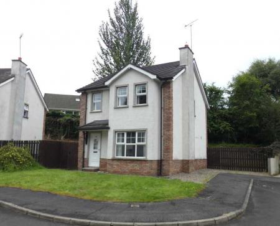- A well proportioned detached home.
- Occupying a choice end of avenue/cul de sac situation.
- Kitchen/Dinette with a patio door to the enclosed rear garden.
- And with an adjoining utility room.
- Spacious living room with an open fireplace.
- 3 appropriately proportioned bedrooms.
- Master bedroom with an ensuite facility.
- Family bathroom including a 2nd shower facility.
- New floor coverings fitted in several rooms.
- Ideally situated within a short drive to the main A26 Frosses road for commuting.
3 Bedroom Detached House for sale in Ballymoney
This well proportioned detached home occupies a choice end of avenue/cul de sac situation and great value in comparison with similarly sized new build homes. All accommodation includes 3 approximately sized bedrooms (master with an ensuite); a larger than average sized living room; kitchen/dinette with a patio door to the enclosed rear garden and a fitted utility room. As such number 58 should appeal to a range of buyers – those looking to downsize; those looking something detached and those looking for their first home – As such we recommend early internal viewing to fully appreciate the setting, proportions and potential of the same.
Reception HallPartly glazed upvc front door, telephone point and a storage cupboard under the stairs.Lounge4.88m x 3.56m (16' x 11'8)
(size excluding the box window area)
Cast iron fireplace in a wooden surround with a tiled hearth, telephone point and views over the avenue to the front.
Kitchen/Dinette4.09m x 3.35m (13'5 x 11')
With a range of fitted eye and low level units, tiled between the worktop and the eye level units, single bowl and drainer stainless steel sink, electric hob and oven with an extractor fan over, space for an upright fridge/freezer, tiled floor and a patio door to the enclosed rear garden.Utility Room3.35m x 1.47m (11' x 4'10)
With a fitted double low level unit, stainless steel sink unit, plumbed for an automatic washing machine, space for a tumble dryer, extractor fan, tiled floor and a partly glazed door to the rear.First Floor AccommodationGallery landing area with a shelved airing cupboard.Bedroom 13.51m x 3.3m (11'6 x 10'10)
With a T.V. point and an Ensuite with a w.c, a pedestal wash hand basin, tiled floor, extractor fan and a panelled shower cubicle with a Redring electric shower.Bedroom 23.86m x 2.95m (12'8 x 9'8)
The size excluding the box window area to the front.Bedroom 32.84m x 2.69m (9'4 x 8'10)
Widest points including a built in wardrobe.Bathroom and w.c. combined2.44m x 2.08m (8' x 6'10)
Fitted suite including a panel bath, w.c, a pedestal wash hand basin, tiled floor, partly tiled walls, extractor fan and a panelled shower cubicle with a Heat store electric shower.EXTERIOR FEATURESColour stone driveway and parking to the side.Garden area in lawn to the front.The rear garden area is fully enclosed and mostly laid in colour stones.Upvc oil tank.Outside lights.
Property Ref: ST0608216_1028584
Similar Properties
129 Kilraughts Road, Ballymoney
4 Bedroom Detached Bungalow | £174,950
18 Edenmore Crescent, Bendooragh, Ballymoney
3 Bedroom Semi-Detached House | £174,950
28 Castlehill Terrace, Ballymoney
3 Bedroom Semi-Detached Bungalow | Offers in excess of £174,950
24a Meetinghouse Street, Ballymoney
Mixed Use | £175,000
11 Beechwood Drive, Balnamore, Ballymoney
3 Bedroom Detached Bungalow | Offers in region of £175,000
19 Station Cottages, Dervock, Ballymoney
3 Bedroom Semi-Detached House | Offers in excess of £175,000

McAfee Properties (Ballymoney)
Ballymoney, Ballymoney, County Antrim, BT53 6AN
How much is your home worth?
Use our short form to request a valuation of your property.
Request a Valuation
