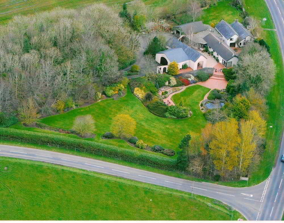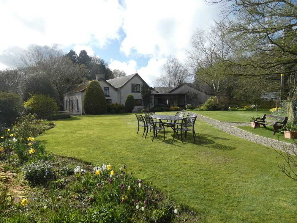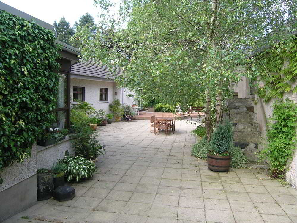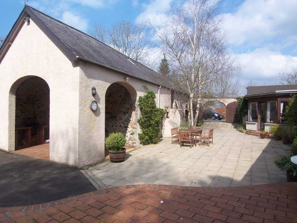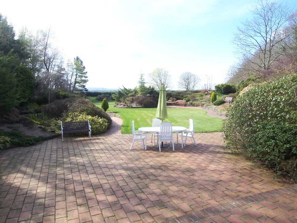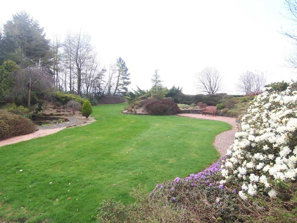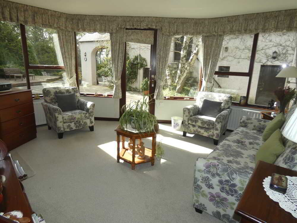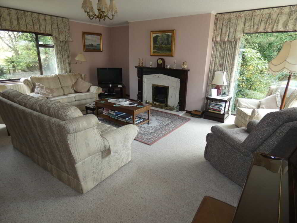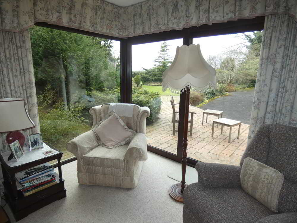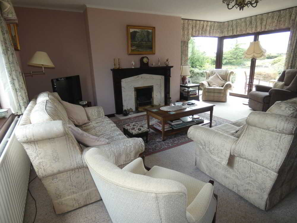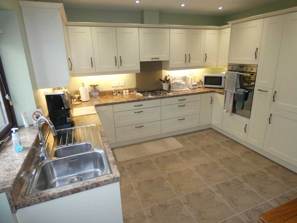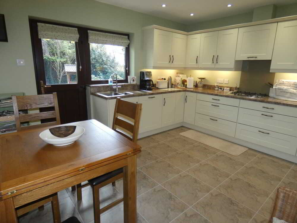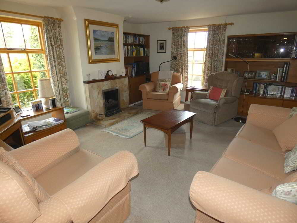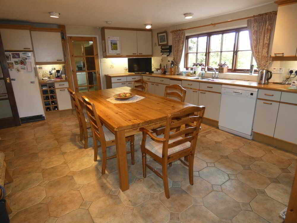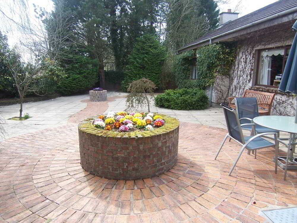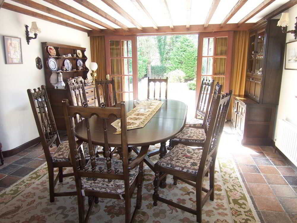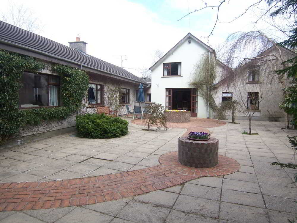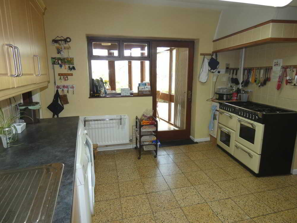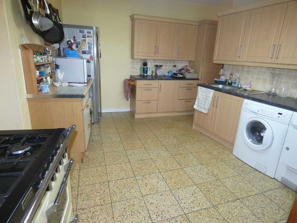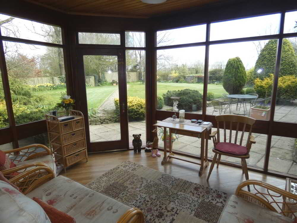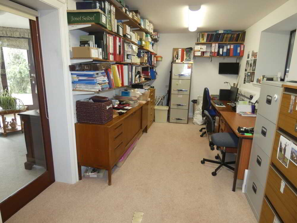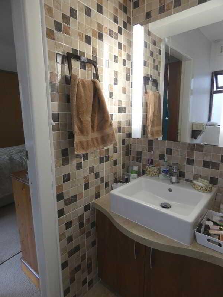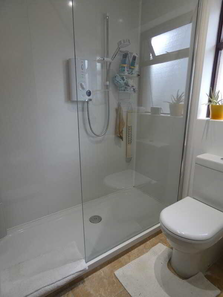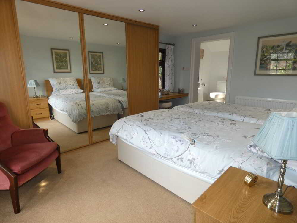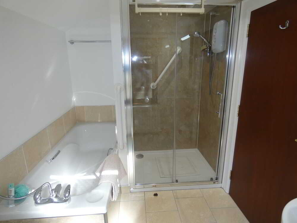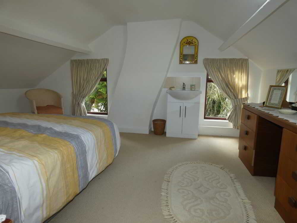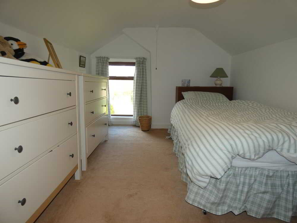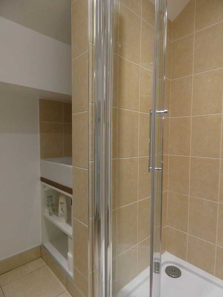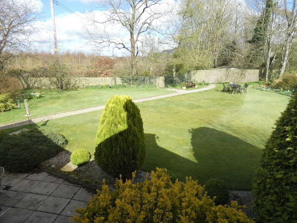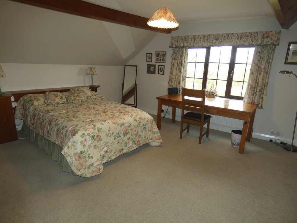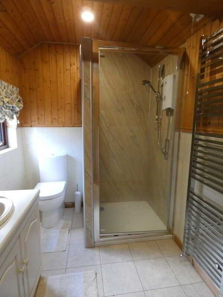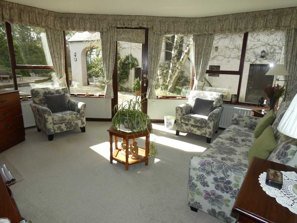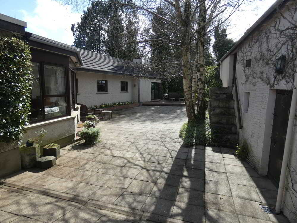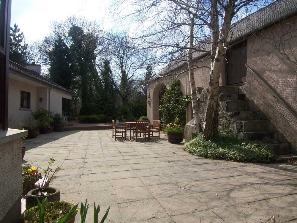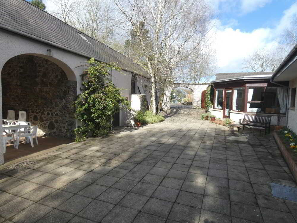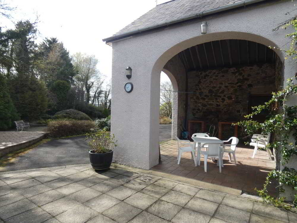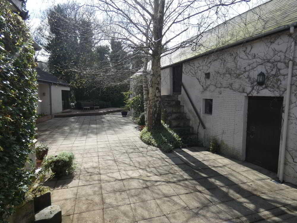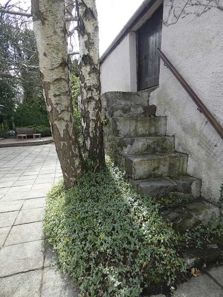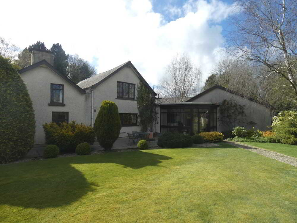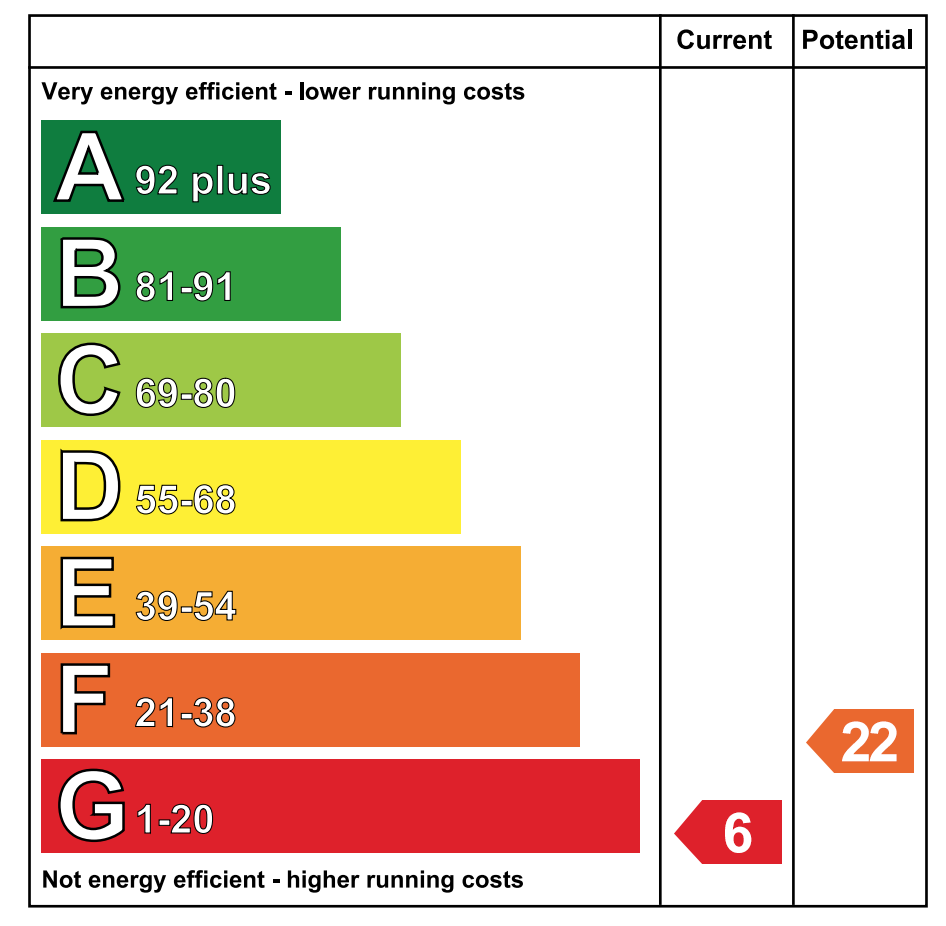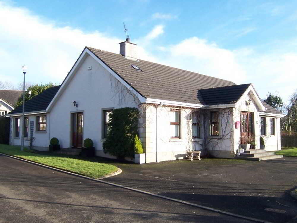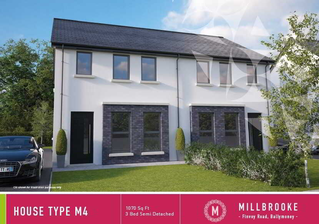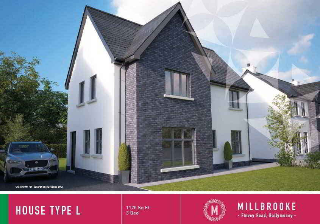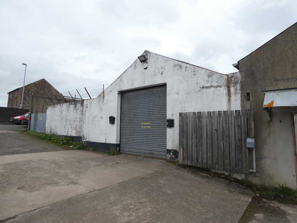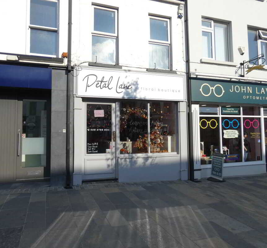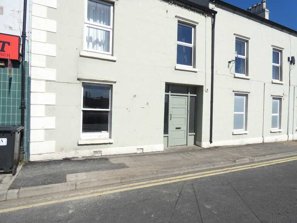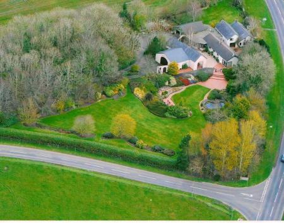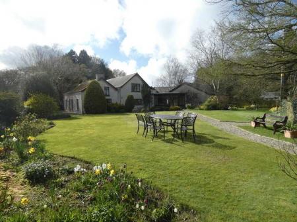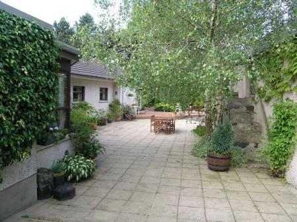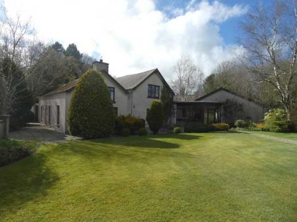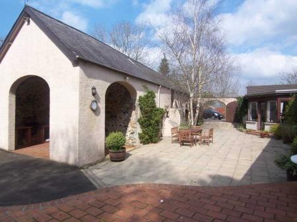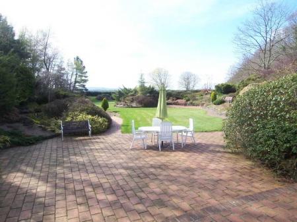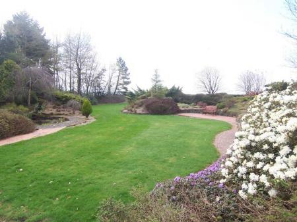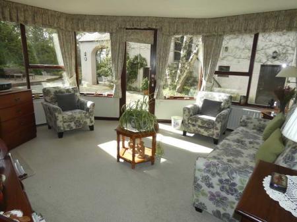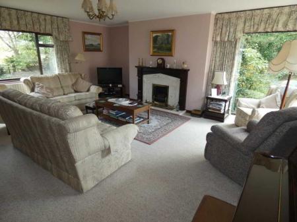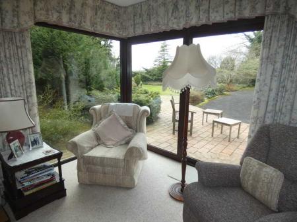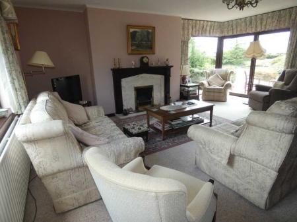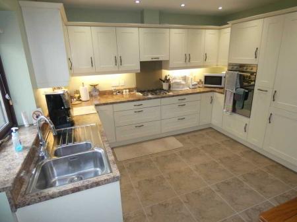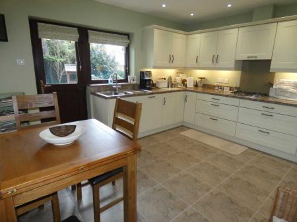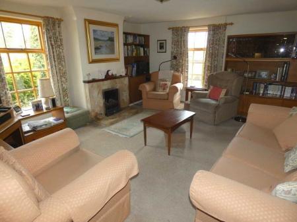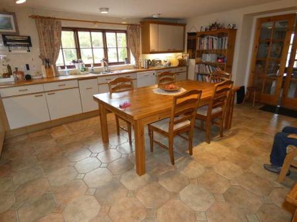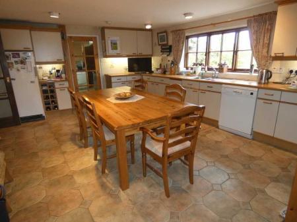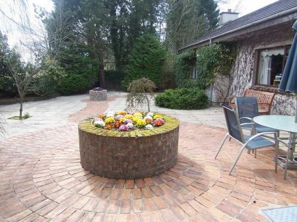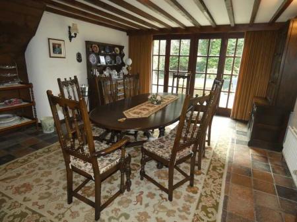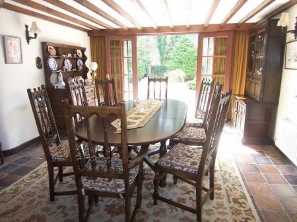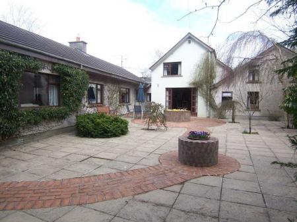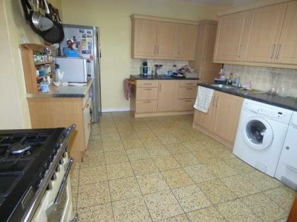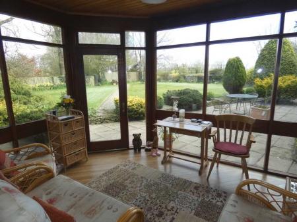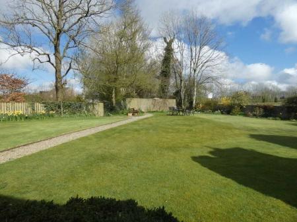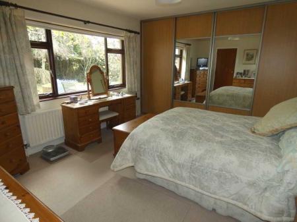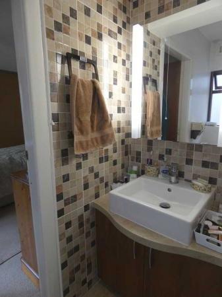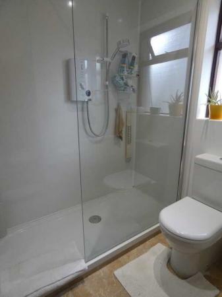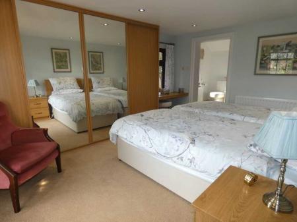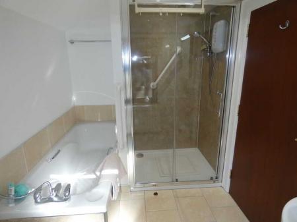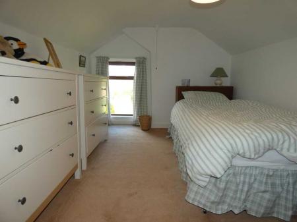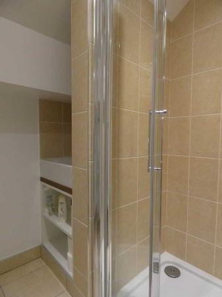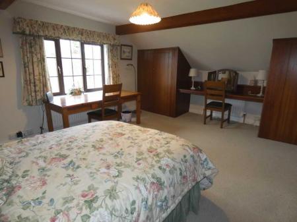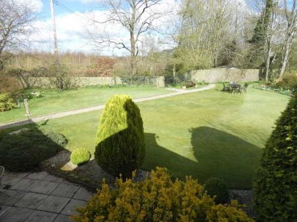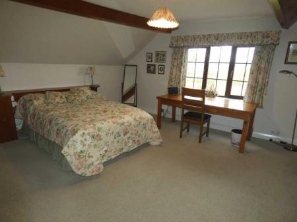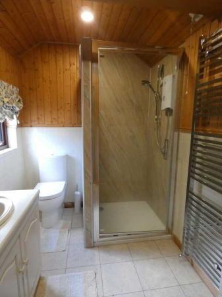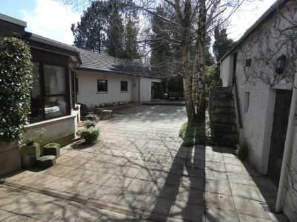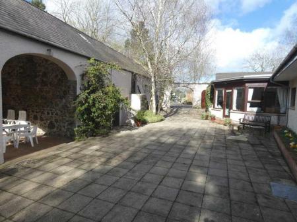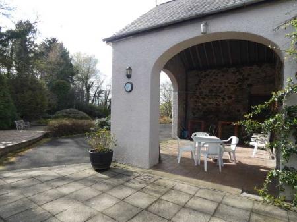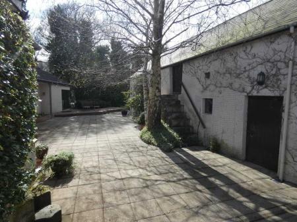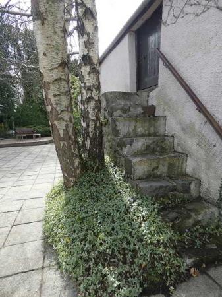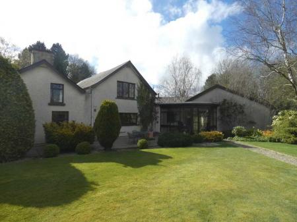- Period property with great character and charm nestled amongst mature landscaped gardens together with the historic farm buildings and adjacent store.
- 6 bedrooms and 5 reception room accommodation including 3 ensuite bathrooms plus a rear porch/sun room.
- Oil fired heating.
- Integral double garage.
- Original farm building including the threshing barn, byre and stable with hay/ corn loft above.
- Various enclosed private courtyard/patio areas.
- Most rooms enjoy delightful views externally over the landscaped gardens and courtyard areas.
- Some rooms also enjoy superb views over the distant countryside and towards the hills to the west.
6 Bedroom Detached House for sale in Ballymoney
This impressive detached country residence offers flexible family accommodation nestled amongst mature landscaped gardens extending to approximately 2 ½ acres (plus c. 5.2 acres of woodland) providing privacy, shelter, charm, extensive views over the surrounding areas and conveniently located within a few minutes drive from Ballymoney town centre.
The original farmhouse dates to the late 1700s. Extensive improvements and a major extension in the seventies provide this charming, unique residence today complimented by the mature gardens and outbuildings with optional woodland and duck pond.
Accommodation today offers a mix of 6 bedrooms (3 ensuite) and 5 reception rooms including a generously proportioned farmhouse kitchen, formal dining room with double doors to a landscaped patio/sun terrace, family room (situated in the original farmhouse), formal lounge and sun room which both enjoy an open aspect over the courtyard area with views to the west over the surrounding countryside and hills. This area of the property now benefits from a recently installed additional kitchen – so an ideal granny flat or annex.
The property is approached via a tree-lined avenue leading to a generously sized car parking area and the original stone built farm building which has been preserved to include the Threshing Barn, byre and stable with hay/corn loft above. This block may have some development potential (subject to planning permission).
As such it is without hesitation that we recommend inspection to fully appreciate this delightful period residence, its ambience and location with many possibilities for extended family living or even Air BnB (subject to the necessary approvals).
Reception HallWith two separate double cloaks cupboards, points for wall lights, walk in wine cellar/store and separate cloakroom comprising w.c., wash hand basin and part tiled walls.Lounge5.87m x 5.13m (19' 3" x 16' 10")With feature marble fireplace and hearth, granite inset and wood surround, plumbed for a gas fire, points for wall lights, double dimmer switch and feature corner window with French sliding door to the courtyard.Farmhouse Kitchen5.26m x 4.6m (17' 3" x 15' 1")
With a range of eye and low level units with tiling between, Franke two and a half bowl stainless steel sink unit, plumbed for an automatic dishwasher, space for an upright larder fridge, wine rack, tiled floor, telephone point, double glass panel doors to family room and a glass panel door to:Utility Room4.47m x 3.25m (14' 8" x 10' 8")
With a range of eye and low level units, tiled between the worktop and eye level units, single bowl and drainer stainless steel sink unit, space/plumbed a for gas range, plumbed for an automatic washing machine, space for tumble dryer, space for an upright freezer, pan drawers and a door to:Rear Porch/Sun Room3.84m x 2.92m (12' 7" x 9' 7")
With recently fitted Amtico flooring, superb views and a door to the garden.Boiler House/Drying Room3.56m x 2.92m (11'8 x 9'7)
Presently sub-divided with an enclosed boiler house and then with fitted units and a tiled floor in the drying room and space for upright fridge/freezer and with direct access to the garage.Office/Study5.74m x 2.64m (18'10 x 8'8)
With a fully glazed lockable door to the front porch/sun room, numerous power points, telephone/computer points, strip lights and a window.Family Room4.8m x 4.24m (15' 9" x 13' 11")
With stone type tiled fireplace and hearth, plumbed for a gas fire, attractive Georgian style windows to the side and rear, glass panel door to the reception hall and double glass panel doors to the kitchen.Dining Room4.85m x 3.91m (15' 11" x 12' 10")
With double glass panels doors and side panels to the external landscaped patio area, beamed ceiling, original Quarry tiled floor, recessed ceiling, points for wall lights and double glass panel doors to the reception hall.Front Porch/Sun Room4.83m x 4.32m (15' 10" x 14' 2")
Recently redecorated and with new ceiling coving plus a superb aspect over the courtyard area.Kitchen 24.22m x 3.58m (13' 10" x 11' 9")
Recently fitted with a range of eye and low level units, Franke bowl and a half stainless steel sink with Quooker boiling water system, worktop with a matching splashback, Belling stainless steel gas hob, extractor canopy, eye level double oven, integrated fridge freezer, integrated dishwasher, pull out larder unit, pan drawers, recessed ceiling spotlights, tiled floor and a door to the exterior courtyard.Master Bedroom4.78m x 3.66m (15' 8" x 12' 0")
The size includes the recently fitted contemporary sliderobes and an updated ensuite with a w.c, Duravit vanity basin with storage below, feature tiled splashback around the same, tiled floor, extractor fan, recessed ceiling lights and a large walk in shower cubicle with a Mira Sport electric shower.Bedroom 24.19m x 3.38m (13' 9" x 11' 1")
With recently fitted contemporary sliderobes, recessed ceiling spotlights, dressing table and a recently fitted ensuite bathroom: comprising a pedestal wash hand basin, w.c, tiled floor, panel bath with a tiled splashback, extractor fan, recessed ceiling spotlights and a large walk in panelled shower cubicle with a Redring electric shower.First Floor AccommodationLanding AreaWith a fitted sliderobe storage area.Bedroom 34.29m x 3.38m (14' 1" x 11' 1")
Wash basin with storage below and 2 windows overlooking the rear courtyard.Bedroom 44.01m x 2.67m (13' 2" x 8' 9")
Including a vanity unit with drawers under and views over the garden to the side/rear.Shower roomRecently fitted and comprising a wash hand basin with storage shelves below, w.c, tiled floor, extractor fan, recessed ceiling lights and a tiled shower cubicle with a Heatstore Aqua Plus shower.Separate staircase to bedrooms 5 & 6Bedroom 54.65m x 5.28m (15' 3" x 17' 4")
Comprising a range of fitted bedroom furniture including wardrobes and a fitted vanity basin; with a new woodgrain uPVC window providing superb views over the external gardens.Bedroom 65.72m x 2.69m (18' 9" x 8' 10")
With a fitted wardrobe, pedestal wash hand basin and a window overlooking the courtyard; and a door to the Ensuite with a w.c, vanity basin with storage under, partly tiled walls, heated chrome towel rail, sheeted upper walls and ceiling; and a newly fitted panelled shower cubicle with a Mira electric shower. This ensuite can also be accessed from bedroom 5.Exterior FeaturesThe property is approached by a sweeping tree lined asphalt avenue leading to a generously sized asphalt parking area adjacent to the main courtyard.The mature gardens and plot extends to approximately 2 ½ acres comprising an array of landscaped rockeries, flowerbeds, feature pond and various patio/bbq areas.The grounds are also dotted with a variety of mature trees including various pathways and all screened from the surroundings yet allowing views from the residence over the distant countryside.A gated and well-screened storage yard is enclosed by trees/hedging to one side of the driveway on approaching the main courtyard.The grounds include a vegetable growing area, greenhouse with electric and a chicken run which allow for that move towards self sufficiency!
The advertised selling price includes an additional 5.2 aces (approximately) of woodland which borders the southern side including Birch, Oak, Alder, Sycamore, Scots Pine and Rowan trees – planted circa 2014 and maturing quickly. The purchaser can choose whether or not to claim an annual entitlement through the DAERA small woodland grant scheme up to 2044.Adjacent to the woodland is an enclosed duck pond with bore hole and pump.While the woodland and duck pond are included within the asking price, the vendor is willing to accept offers excluding these areas.Double Garage9.07m x 7.42m (29' 9" x 24' 4")
(Including BBQ/Bin Storage Area) - With two remote electric roller doors, lights and power points.Original Farm Building16.84m x 5.72m (55'3 x 18'9)
(External) - Preserved to include a threshing barn, byre, stable with gym/storage above and the original steps with adjacent dog house.Machinery Store9.25m x 7.9m (30'4 x 25'11)
(External) - This modern construction has been sympathetically designed and constructed adjacent to the farm building to provide useful storage.
Outside lights and tap.
Property Ref: ST0608216_707219
Similar Properties
4 Bedroom Detached Bungalow | POA
Type M4, Millbrooke, Ballymoney
3 Bedroom Semi-Detached House | POA
Type L, Millbrooke, Ballymoney
3 Bedroom Semi-Detached House | POA
Commercial Property | £80pw
Shop | £150pw
Commercial Property | £4,200pa

McAfee Properties (Ballymoney)
Ballymoney, Ballymoney, County Antrim, BT53 6AN
How much is your home worth?
Use our short form to request a valuation of your property.
Request a Valuation
