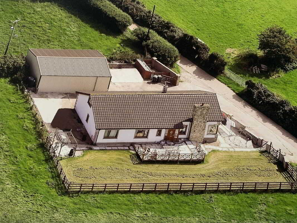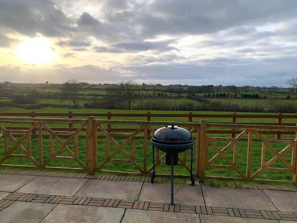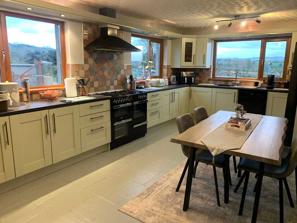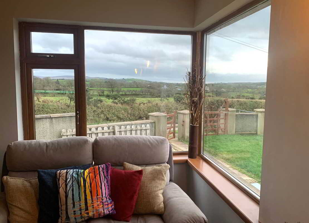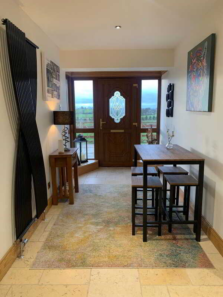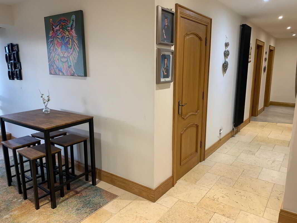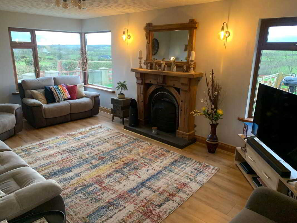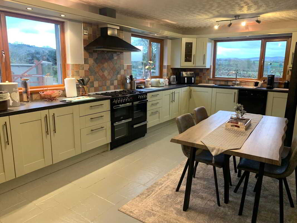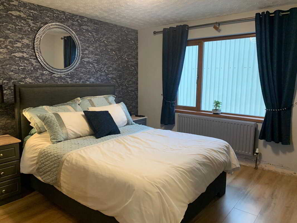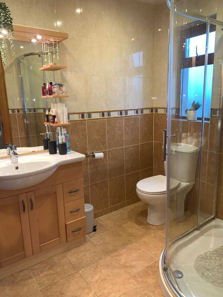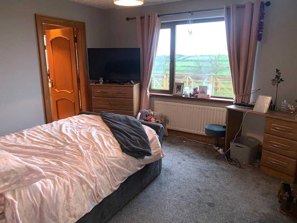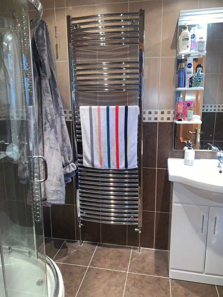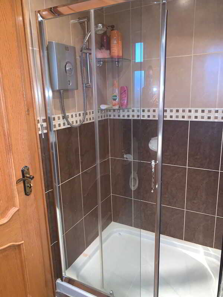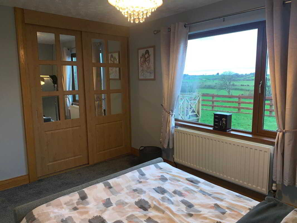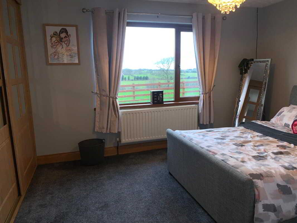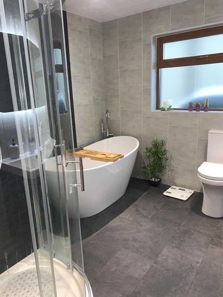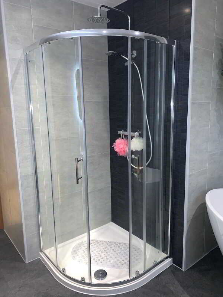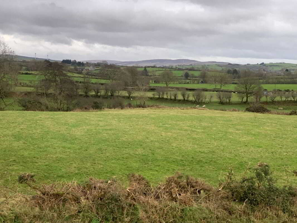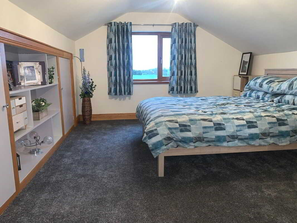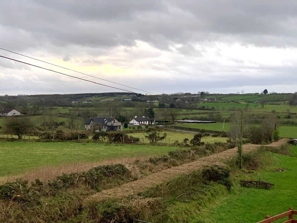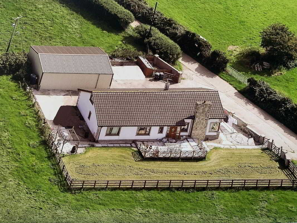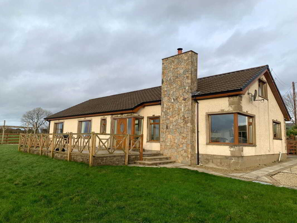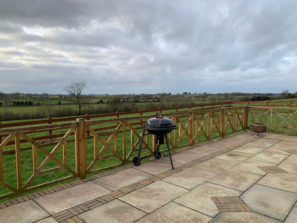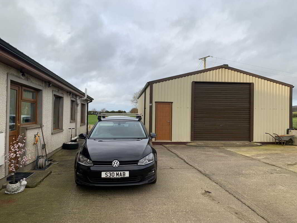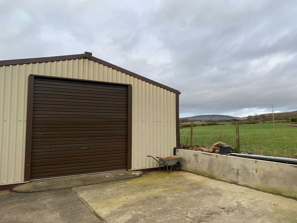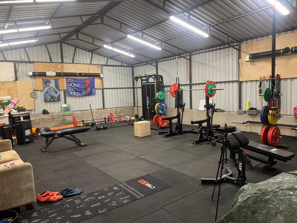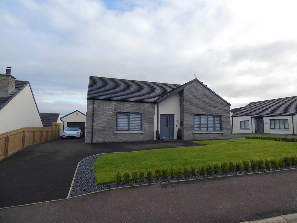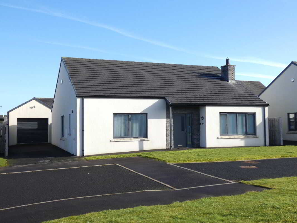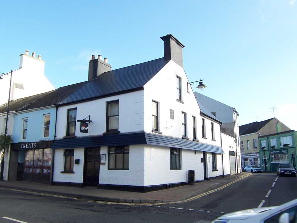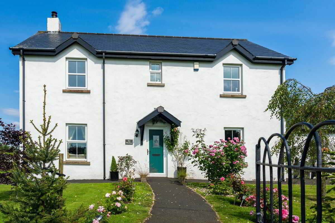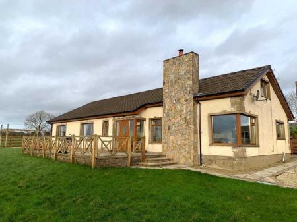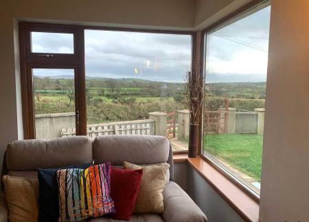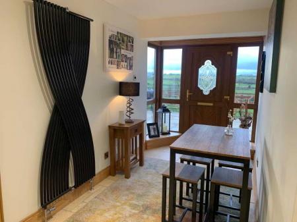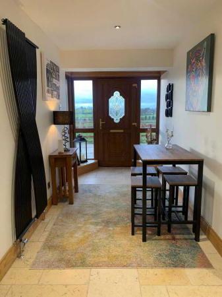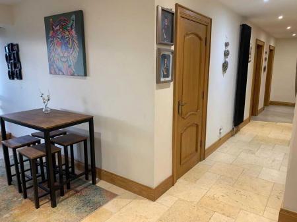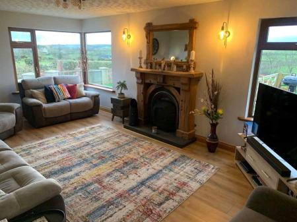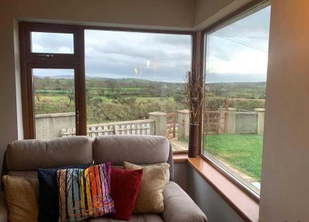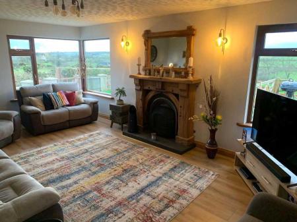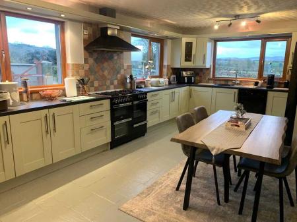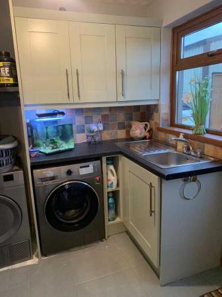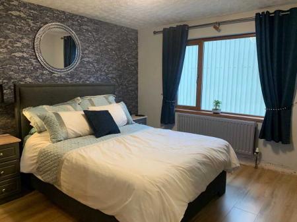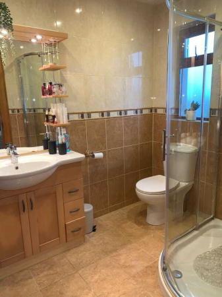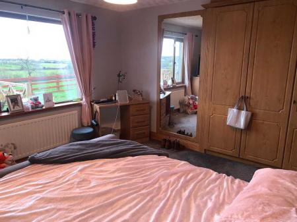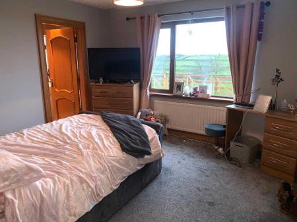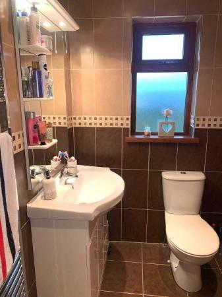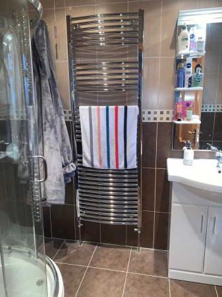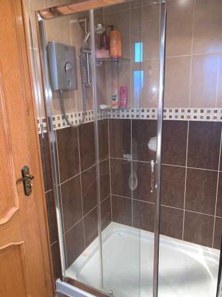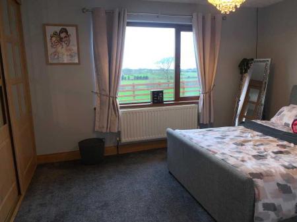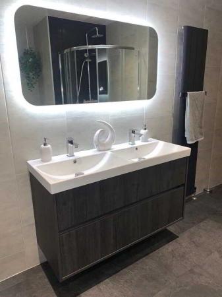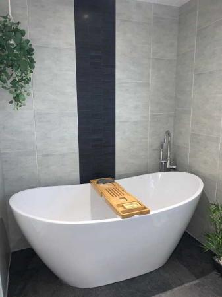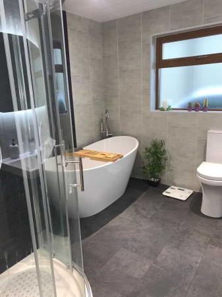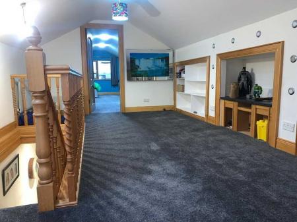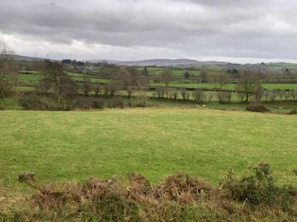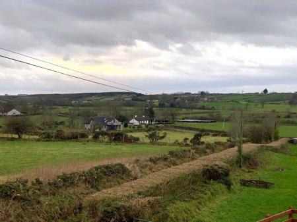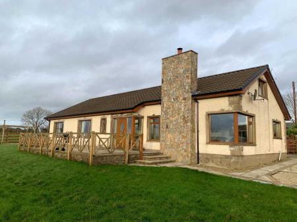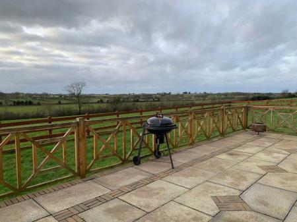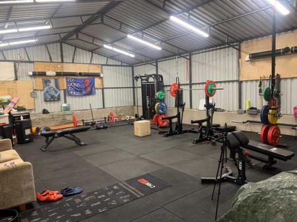- Deceptively spacious chalet bungalow.
- Living accommodation c. 2200 sq ft.
- 5 Bedrooms - 2 with contemporary ensuites.
- 3 reception rooms including the large kitchen/dinette/living room.
- High specification and quality finish throughout.
- Luxurious family bathroom.
- Solid oak internal doors and oak trim.
- Feature oak staircase to the upper floor.
- The same with 2 large double bedrooms and a shower room.
- So 4 bathrooms in total!
5 Bedroom Detached House for sale in Ballymoney
Number 26 really is deceptively spacious - a contemporary family chalet bungalow/home extending to circa 2200 sq ft and a high quality finish throughout. Indeed (and believe it or not) the accommodation offers 5 double bedrooms (2 with super ensuites), 2 plus reception rooms including a double aspect living room and a triple aspect kitchen; with a luxurious family bathroom; a gallery landing/games area; and 4 bathrooms in total!
The contemporary finish throughout includes oak internal doors, staircase and trim; contemporary radiators in various rooms; contemporary built in bedroom furniture and with almost every room enjoying fantastic views over the surrounding countryside including the Glens of Antrim and Knocklayde mountain to the rear.
Externally spacious garden and patio areas mean you can enjoy those spring/summer evenings and the setting sun whilst there’s ample parking and a great metal store/garage : 36’0 x 25’0. Its also convenient to the main A44 Drones Road for commuting and as such we highly recommend viewing to fully appreciate the generous proportions, idyllic setting and contemporary internal finishes.
Viewing strongly recommended to appreciate the proportions, setting and quality finish.
Reception HallA wide reception including a partly glazed uPVC front door with glazed side panels, contemporary wall mounted radiators, tiled floor, recessed ceiling spotlights, a double shelved airing cupboard and a separate cloaks cupboard.Lounge6.05m x 3.94m (19' 10" x 12' 11")A super double aspect room including the feature corner window providing panoramic views to the front, a cast iron fireplace in a wood surround with a tiled hearth, points for wall lights, wooden flooring and a partly glazed door to the reception hall.Kitchen/Dinette6.05m x 3.61m (19' 10" x 11' 10")
With an extensive range of painted finish eye and low level units, tiled between the worktop and the eye level units, Blanco designer sink with a Quooker hot water tap, space for a range type cooker (plumbed for gas) with a large extractor fan over, plumbed for an automatic dishwasher, housing and plumbed for an American style fridge freezer, larder unit, pan drawers, a triple aspect room with superb views, window pelmet with display lights, tiled floor, T.V point and a door to the utility room.Utility Room2.49m x 2.34m (8' 2" x 7' 8")
Matching units to the kitchen, stainless steel sink, plumbed for an automatic washing machine, space for a tumble dryer, tiled floor and a partly glazed uPVC rear door.Master Bedroom3.63m x 3.63m (11' 11" x 11' 11")
Size excluding a contemporary built in double wardrobe, wooden flooring and an ensuite comprising a large vanity unit with storage below, w.c, tiled walls, heated chrome towel rail, tiled floor, recessed ceiling spotlights and a large tiled shower cubicle with a Mira electric shower and a glazed enclosure.Bedroom 23.66m x 3.61m (12' 0" x 11' 10")
The size excludes a contemporary fitted triple wardrobe, superb views to the front and a contemporary ensuite comprising a large vanity unit with storage below, w.c, tiled walls, heated chrome towel rail, tiled floor, recessed ceiling spotlights and a large tiled shower cubicle with an Aqualisa electric shower and a glazed enclosure.
Bedroom 33.91m x 3.05m (12' 10" x 10' 0")
The size excludes a built in double wardrobe with contemporary partly mirrored fitted sliderobe doors.Study/Dressing Room3.02m x 2.49m (9' 11" x 8' 2")
The size excludes a useful built in double wardrobe plus there’s a fitted desk/study area and wooden flooring.Bathroom & w.c combined2.79m x 2.67m (9' 2" x 8' 9")
A luxurious family bathroom including a freestanding oval bath and freestanding mixer tap with a feature hand shower attachment , feature double (his & hers) vanity unit with storage below, fitted mirror over with surround illuminated lighting, w.c, contemporary wall mounted radiator, panelled walls (tiled effect), panelled ceiling with spotlights, tiled effect flooring and a spacious glazed shower cubicle including a drench head mixer shower with a flexible attachment.First Floor AccommodationGallery Landing Area7.72m x 3.33m (25' 4" x 10' 11")
(widest points)
Including built in recessed display shelf areas, access to the eaves storage areas and a Fakro double glazed roof window.Bedroom 46.07m x 3.76m (19' 11" x 12' 4")
A super sized bedroom (especially for a teenager!) with fitted bedroom furniture, access to the eaves attic storage and great views over the surrounding Glens of Antrim.Shower RoomWith a pedestal wash hand basin, partly tiled walls, w.c, recessed ceiling spotlights and a tiled shower cubicle with a Redring electric shower.Bedroom 54.32m x 3.56m (14' 2" x 11' 8")
The size excludes the recessed/built in display shelves, there’s access to the eaves storage and with super views to the side over miles of open countryside towards Knocklayde mountain to the North East.Exterior FeaturesNo. 26 occupies a fantastic elevated rural situation with outstanding views to the front and to the sides/rear to the Antrim Glens including Knocklayde mountain.Gardens border the front and sides laid in lawn with ranch style fencing and patio areas to take in the superb vistas and setting sun during the spring/summer months.A concrete driveway leads into the rear providing super parking with a bin storage area and leading to the store.Store/Garage10.97m x 7.62m (36' 0" x 25' 0")
With strip lights, power points, a vehicular roller door and a finished smooth concrete floor.A range of outside lights plus external power points.
Important information
This is a Freehold property.
Property Ref: ST0608216_802770
Similar Properties
67 Moneydig Road, Garvagh, Coleraine
3 Bedroom Detached House | £259,950
54 Millbrooke Park, Ballymoney
3 Bedroom Detached Bungalow | Offers in region of £259,950
41 Millbrooke Park, Ballymoney
3 Bedroom Detached Bungalow | £254,950
The Northern Star, 2 Linenhall Street, Ballymoney
Not Specified | Offers in region of £279,950
93A Ballyveely Road, Cloughmills, Ballymena
3 Bedroom Detached House | £279,950
The Annesley, Greengage Cottages, Ballymoney
4 Bedroom Detached House | £284,450

McAfee Properties (Ballymoney)
Ballymoney, Ballymoney, County Antrim, BT53 6AN
How much is your home worth?
Use our short form to request a valuation of your property.
Request a Valuation
