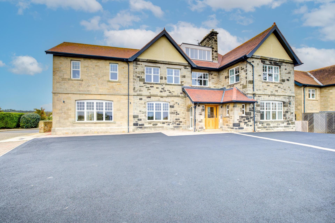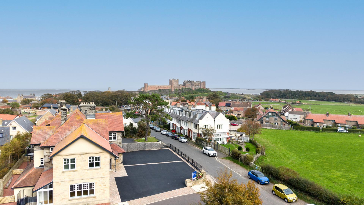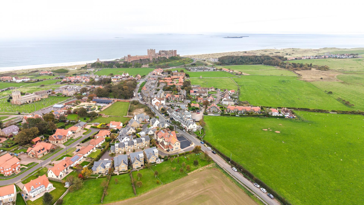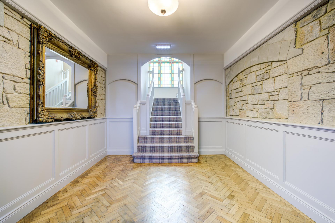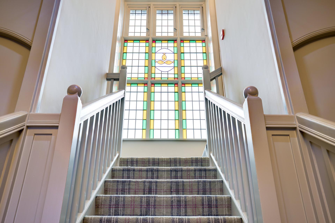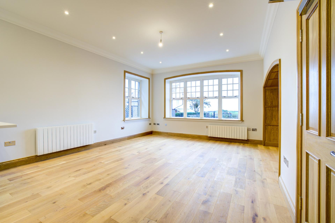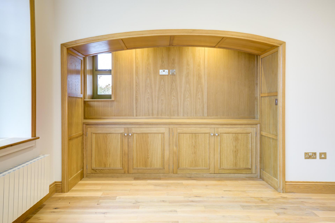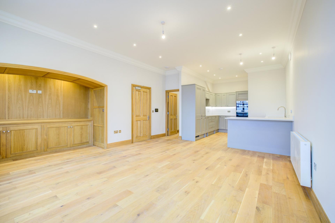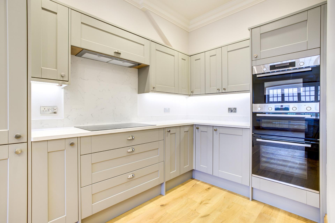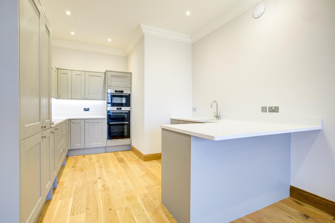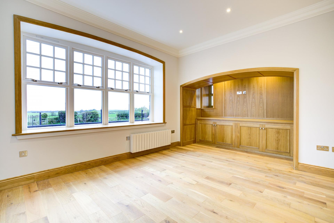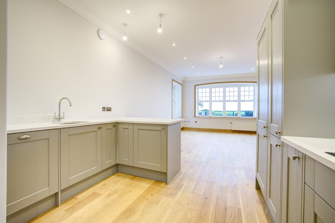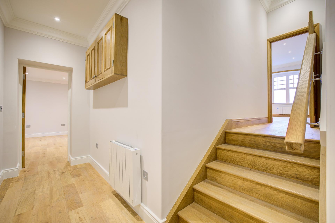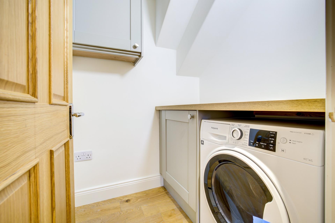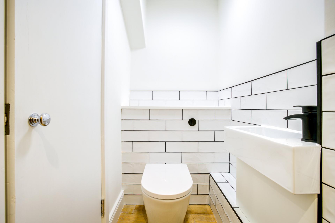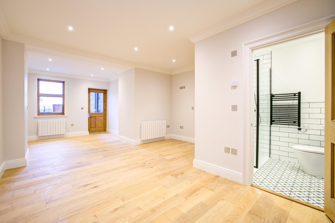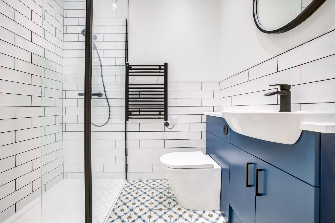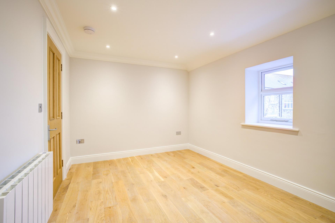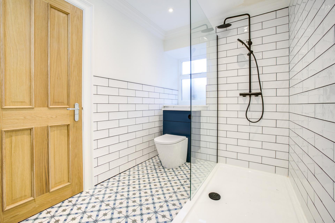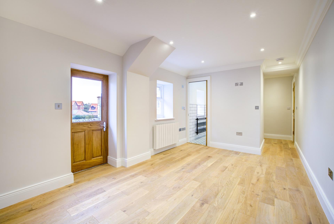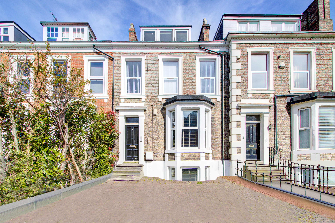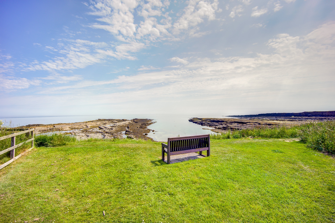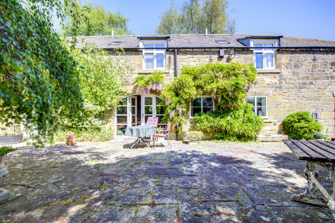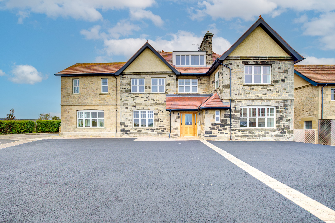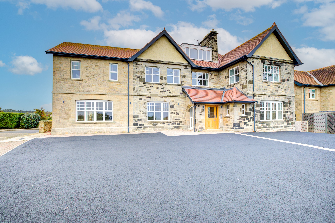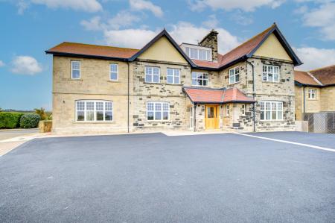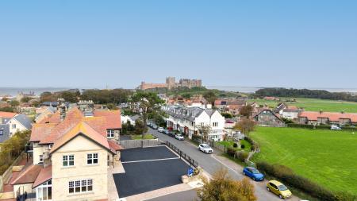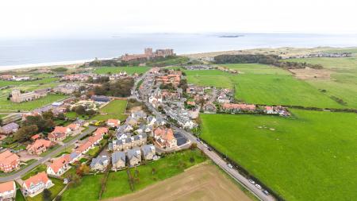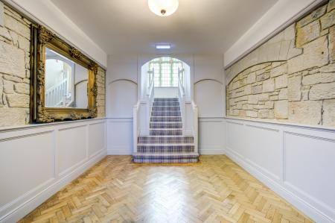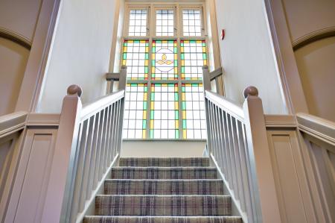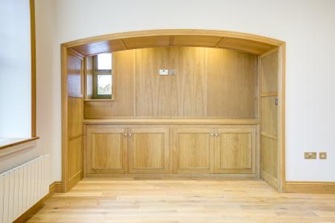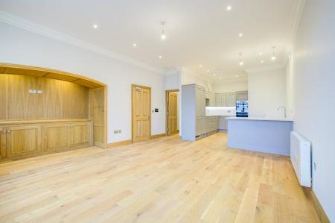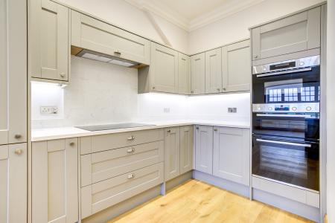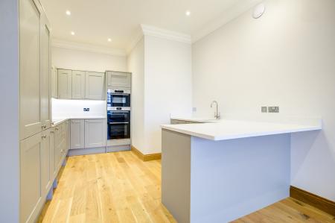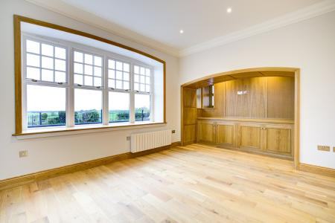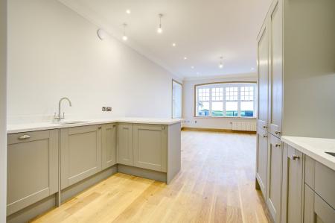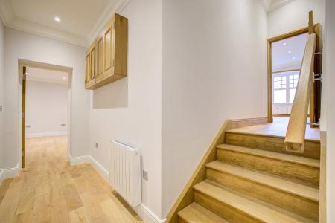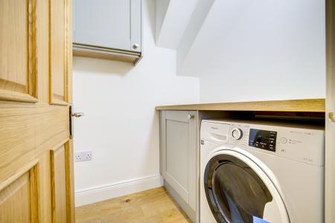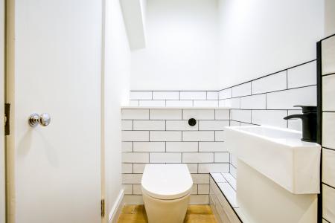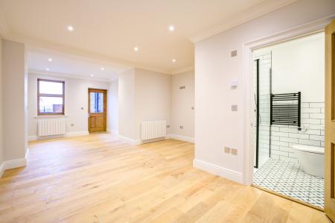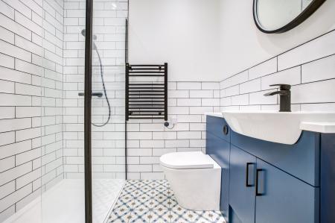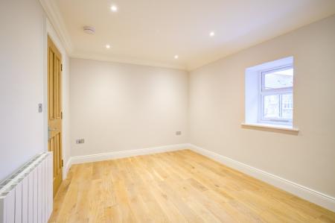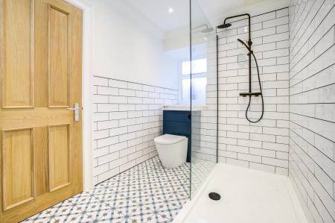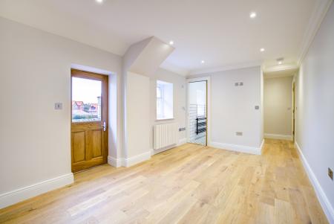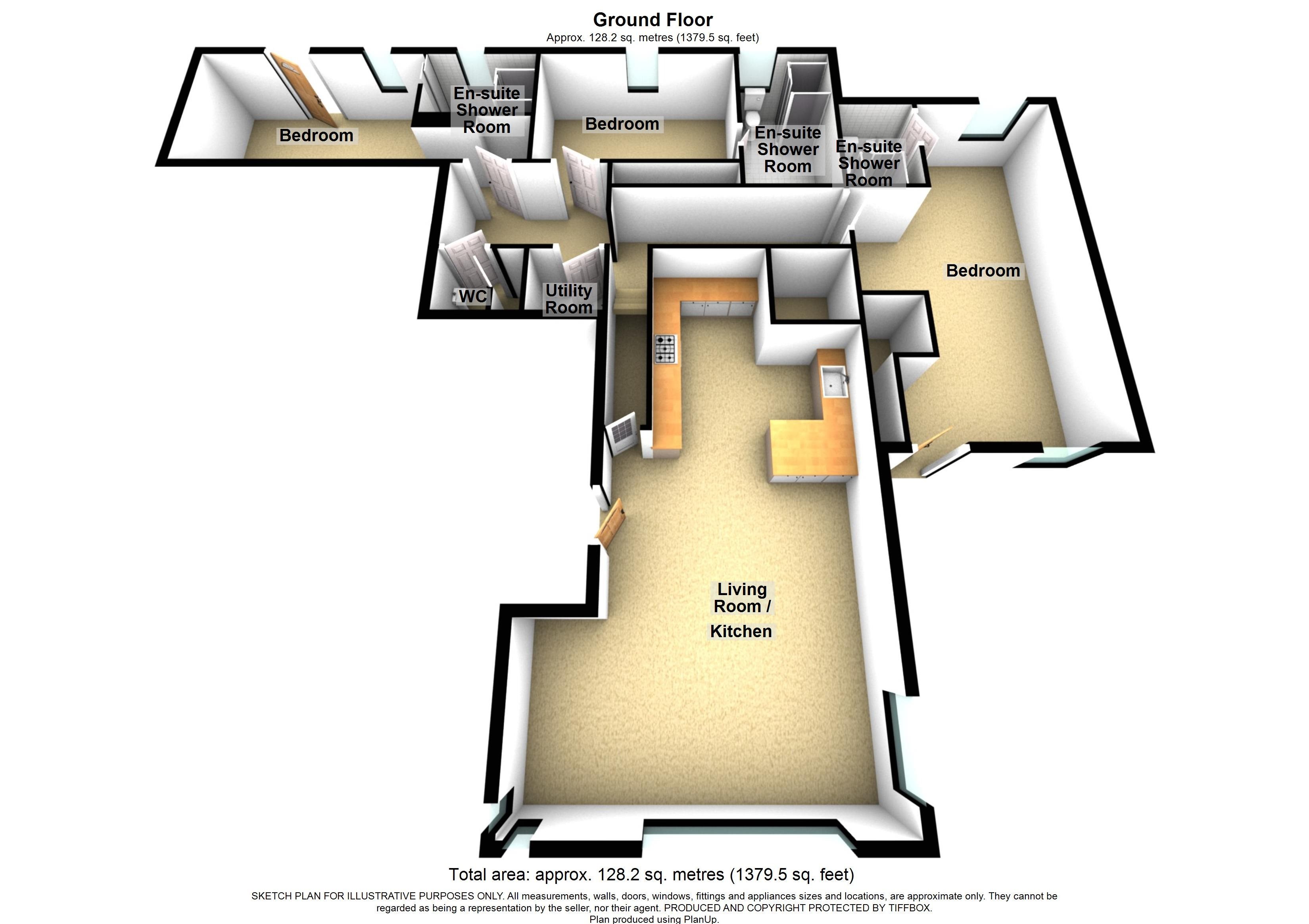- Council Tax Band: A
- Tenure: Leasehold
3 Bedroom Maisonette for sale in Bamburgh
Nestled in the heart of the iconic Northumberland coastline, this exclusive trio of contemporary apartments offers a rare opportunity to own your own slice of seaside serenity in one of England?s most picturesque villages ? each apartment available for individual purchase. Set against the backdrop of Bamburgh Castle and just moments from the golden sands of Bamburgh Beach, these thoughtfully designed residences blend modern elegance with timeless coastal charm.
Step outside your door to explore cobblestone streets, boutique shops, and inviting caf?s, or unwind with a peaceful walk along the rugged Northumberland Coast. These apartments offer the very best of coastal living and village warmth.
Experience the perfect balance of luxury, location, and lifestyle ? right here in Bamburgh.
This exceptional three-bedroom split level apartment over 2 floors, comprises: Entrance via a communal reception hall featuring solid oak herringbone flooring and a unique stained-glass window. Entrance into the apartment with cloakroom/WC, an impressive open-plan living and dining area, and a contemporary kitchen fitted with new units and integrated appliances. An oak staircase leads to the mezzanine floor, which includes a utility room and offer's space for a study area. On the first floor, the master bedroom boasts outstanding views and an en-suite shower room, while the second bedroom also benefits from its own en-suite. A further staircase leads to the second floor, where you?ll find a third bedroom with an additional en-suite shower room.
Externally, there is a private raised deck area, two allocated parking spaces and an EV charging point.
Additional features include a wall-mounted video intercom system, Bluetooth-controlled thermostatic heating, and stunning views towards The Cheviots, Holy Island, Seahouses, and The Farne Islands.
Early viewings are highly recommended to appreciate this property and it's location.
PLEASE NOTE:
Kindly ensure that you have reviewed the attached PDF document https://ownerscovenants.tiiny.site/ outlining the Owners? Covenants in Planning Obligations, prior to making any arrangements to inspect or view the property.
Apartment 1 remains pending formal approval from the relevant department regarding the fire suppression system sign-off. Confirmation is also awaited from the developer to verify that all planning conditions have been fully complied with, as these have not yet received formal sign-off.
Communal Entrance:
Shared entrance with a door into...
Lobby:
Door leading through to...
Communal Reception Hall:
Half height panelling, revealed stone wall, solid oak herringbone floor, stained glass window. Door leading into...
Apartment Entrance:
Leading into...
Living Room - 5.55m ( 18'3'') x 4.32m ( 14'3''):
Wall mounted video intercom system, cornicing, two wall mounted 'Rointe' electric thermostatic heaters with bluetooth control, feature alcove with oak panelling and media area with double cupboards below, oak flooring. Open plan to...
Kitchen - 3.63m ( 11'11'') x 3.31m ( 10'11''):
Range of new wall and floor units, solid work surface, sink with mixer tap & drainer, integrated ceramic 'Bosch' hob, oven, grill, microwave, integrated fridge freezer and dishwasher, extractor over the hob, oak flooring, splashbacks. Door leading to...
Apartment Hallway:
Stairs lead down to passage way with two wall mounted 'Rointe' electric thermostatic heaters with bluetooth control and oak unit housing consumer unit.
Laundry Room - 1.46m ( 4'10'') x 1.39m ( 4'7''):
Fitted work surface unit, oak flooring, wall mounted cupboard, plumbed for washing machine.
WC:
WC, basin, tiled splash backs, oak flooring, cupboard housing the hot water cylinder.
Master Bedroom - 7.28m ( 23'11'') x 4.32m ( 14'3''):
Cornicing, oak flooring, two wall mounted 'Rointe' electric thermostatic heaters with bluetooth control, door to the front allowing access to the private paved patio with bin store. Door to...
(T Shaped room. Measurements to the widest point)
En-suite Shower Room:
Walk in shower with glazed panelling and raindrop & rinser, basin, vanity mirror with halo lighting, WC, tiled splashbacks, wall mounted heated towel rail, extractor fan and heated tiled floor.
Bedroom Two - 3.42m ( 11'3'') x 2.85m ( 9'5''):
Partial cornicing, oak flooring, wall mounted 'Rointe' electric thermostatic heaters with bluetooth control, door leading through to...
En-suite Shower Room:
Walk in shower with glazed panelling and raindrop & rinser, hand basin with locker storage below, vanity mirror with halo lighting, WC, wall mounted heated towel rail, tiled splash backs, heated tiled floor and extractor fan.
Bedroom Three - 4.74m ( 15'7'') x 2.88m ( 9'6''):
Cornicing, oak flooring, wall mounted 'Rointe' electric thermostatic heaters with bluetooth control, door allowing access to the rear. Sliding door through to...
En-suite Shower Room:
Shower with glazed sliding door and raindrop & rinser, basin with locker storage below, vanity mirror with halo lighting, WC, wall mounted heated towel rail, tiled splash backs, heated tiled floor and extractor fan.
External:
The property includes a private rear gravelled patio, two allocated parking spaces, and an EV charging point.
Additional Information:
We have been advised by the vendor of the following information:-
The tenure of this property is: Leasehold
Lease length: 999 years from 01.11.2025
Service Charge 5749 PA
Council Tax band: A
EPC Rating: F
Broadband Checker: Please use the Open Reach website checking service.
Mobile Coverage: Please use the Ofcom website checking service.
Flooding Checker: via the Gov UK website.
If you are purchasing this property as an investment property to rent out, the current minimum energy efficiency rating is E. However from April 2028, the minimum required energy efficiency rating for a rental property will be C.
Property Ref: 964032_sale_436
Similar Properties
Akenside Terrace , Jesmond, Newcastle upon Tyne
5 Bedroom Terraced House | £750,000
Introducing a rare & unique investment opportunity on Akenside Terrace, a five-bedroom property divided into three separ...
Harbour Road , The Moorings , Beadnell
3 Bedroom House | Offers in excess of £620,000
Offering panoramic sea views towards Beadnell Point and Farne Islands and also from the rear, views over the Beadnell sa...
North Brunton, Newcastle upon Tyne ,
3 Bedroom House | Offers in excess of £595,000
Manson's are delighted to bring to the sales market this charming stone-built residence set over two floors, quietly pos...
The Mizen Head, Lucker Road, Bamburgh
3 Bedroom Maisonette | Offers in excess of £995,000
Nestled in the heart of the iconic Northumberland coastline, this exclusive trio of contemporary apartments offers a rar...
The Mizen Head, Lucker Road, Bamburgh
3 Bedroom Maisonette | Offers in excess of £995,000
Nestled in the heart of the iconic Northumberland coastline, this exclusive trio of contemporary apartments offers a rar...

Mansons (Newcastle upon Tyne)
Jesmond, Newcastle upon Tyne, Tyne & Wear, NE2 2AR
How much is your home worth?
Use our short form to request a valuation of your property.
Request a Valuation
