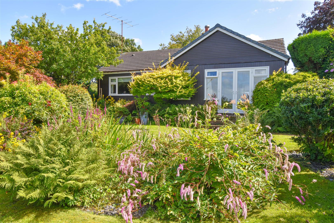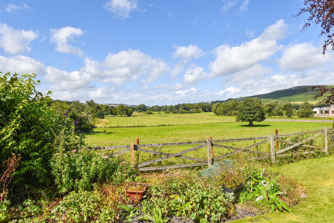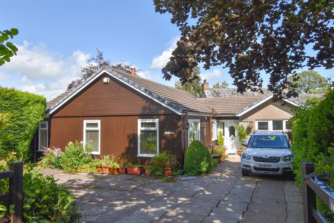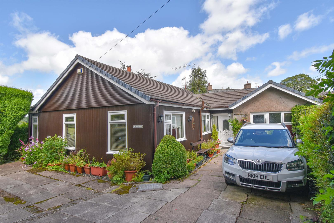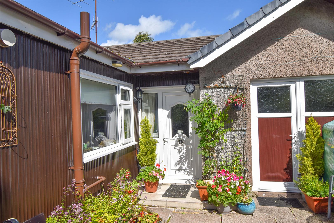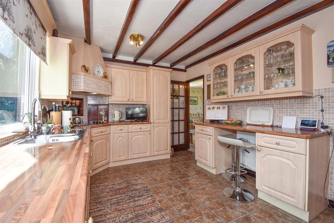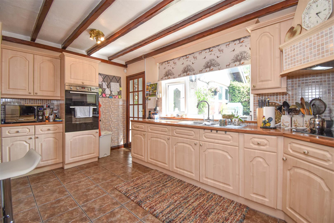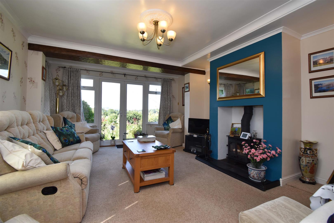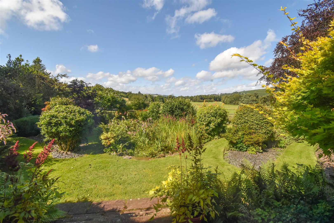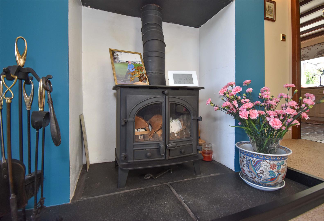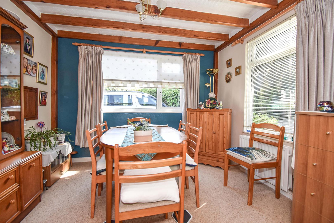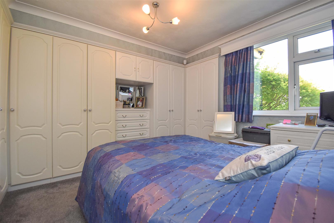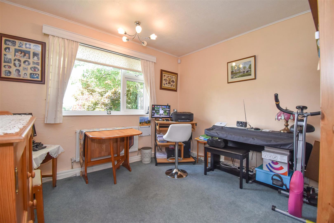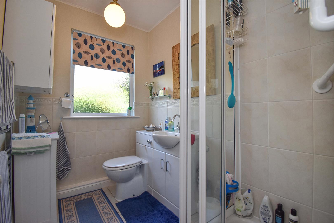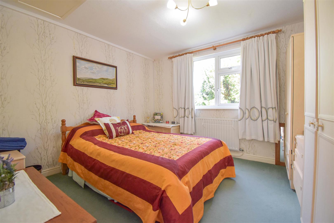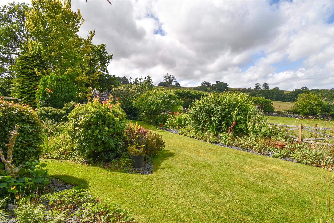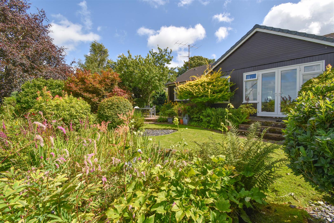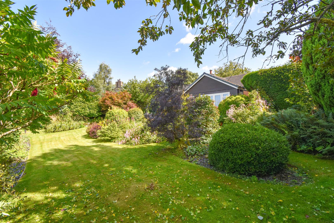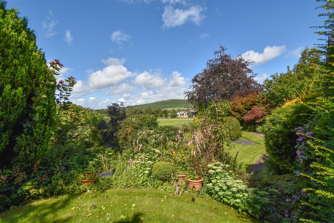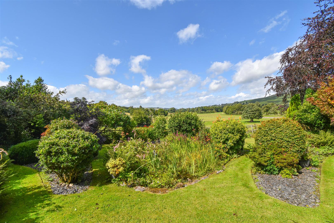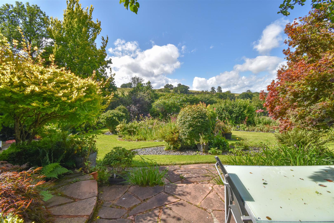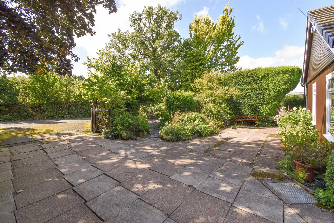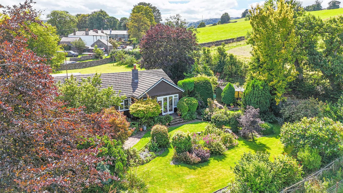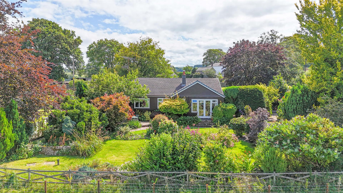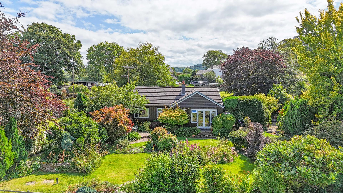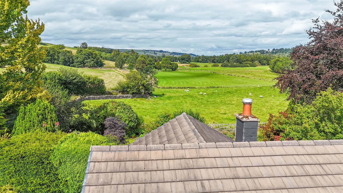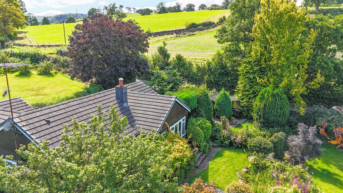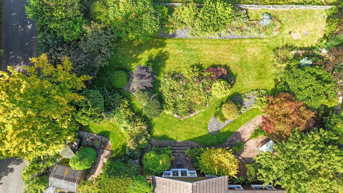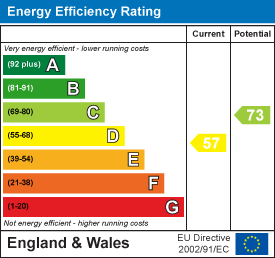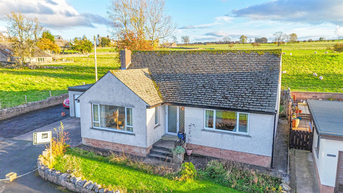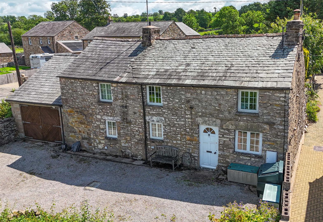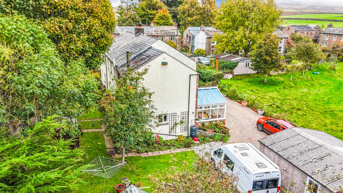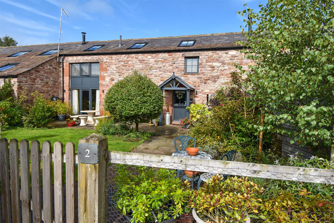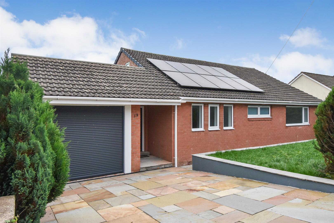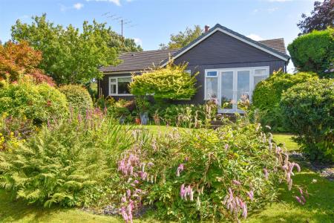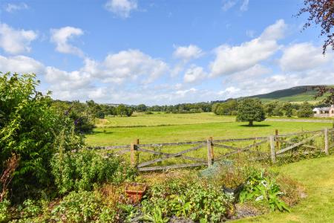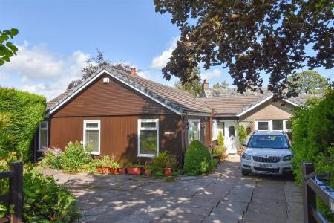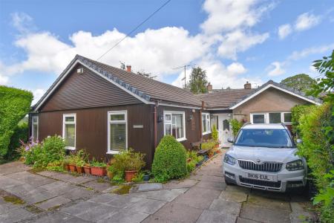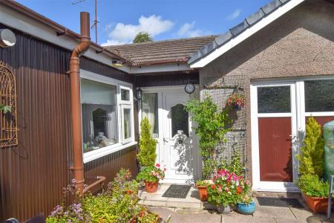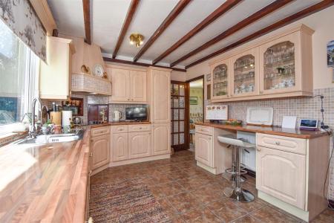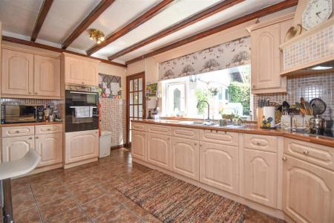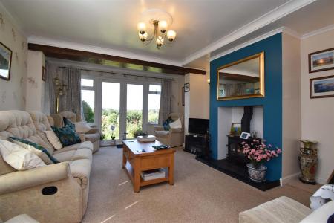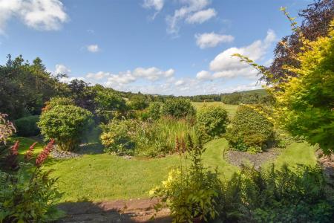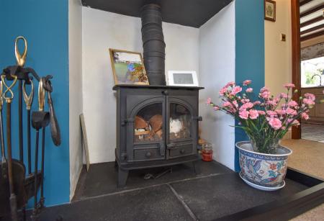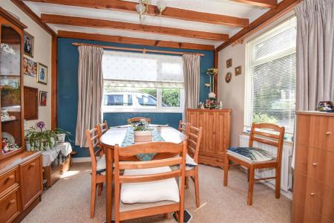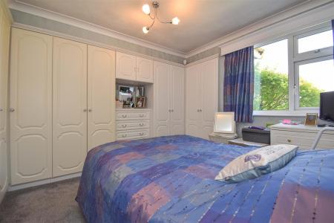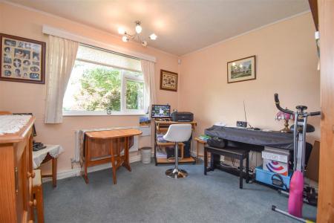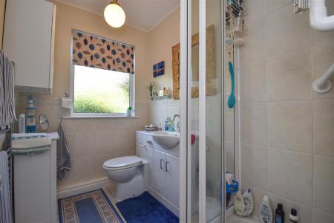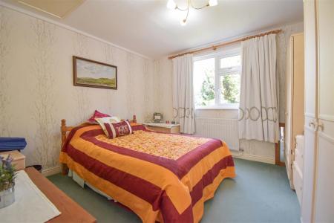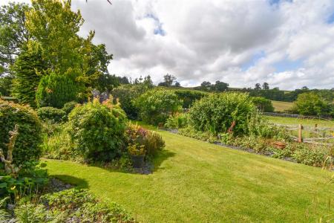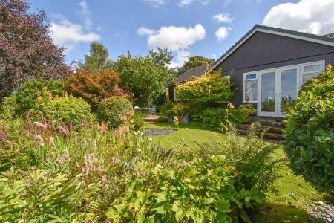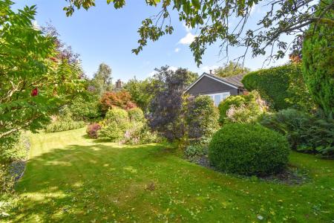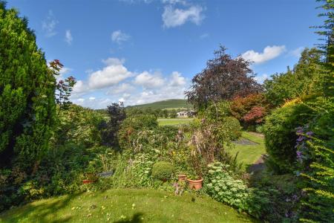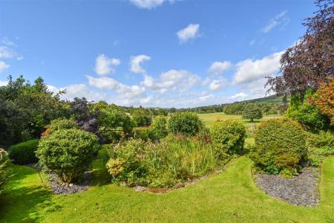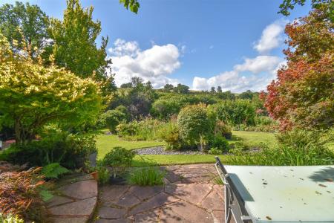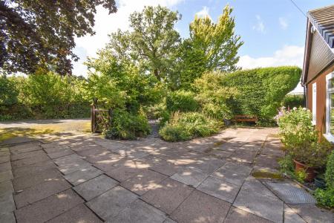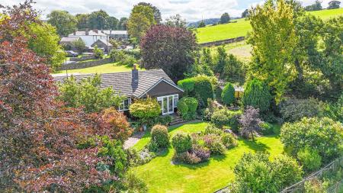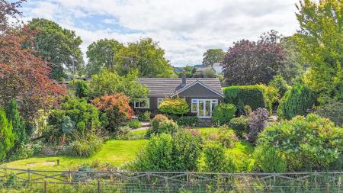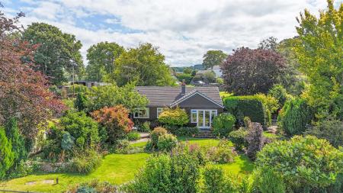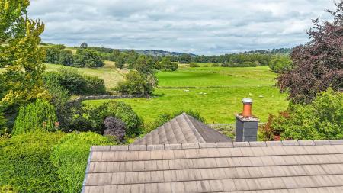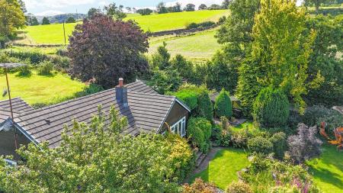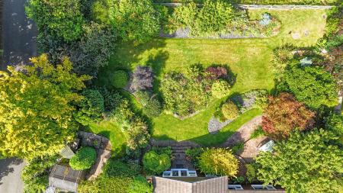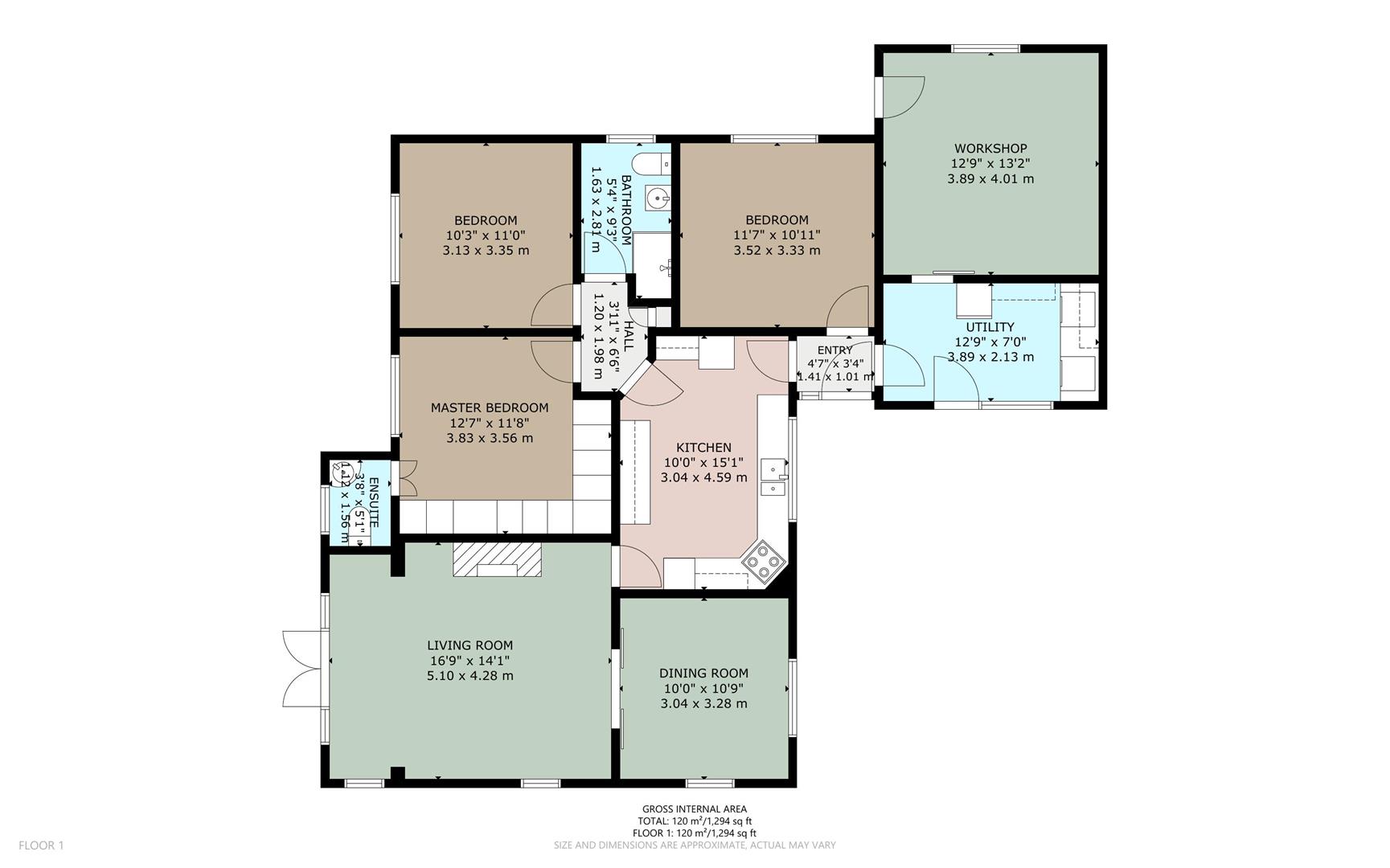- Detached Cedar Clad Timber Framed Bungalow
- Idyllic Position Deep in the Lowther Valley with Superb Views of the Surrounding Countryside
- Living Room, Dining Room, Kitchen + Utility Room
- 3 Double Bedrooms, En-Suite WC + Shower Room
- Generous Mature Garden with a High Degree of Privacy
- Off Road Parking for 3 to 4 Cars
- Oil Central Heating, uPVC Double Glazing + Multi Fuel Stove
- Tenure - Freehold. Council Tax Band - C. EPC - Rate D
3 Bedroom Detached Bungalow for sale in Bampton, Penrith
In the upper reaches of the beautiful and peaceful Lowther Valley, within the Lake District National Park, Brandscroft is a detached, cedar clad bungalow on a generous site which enjoys a fabulous view across the surrounding countryside. This comfortable home has well maintained and spacious accommodation comprising; Entrance Hall, Kitchen, Living Room, Dining Room, 3 Double Bedrooms, En-Suite WC and a Shower Room. The former garage has been converted into a Utility Room + Workshop, which could easily be reinstated to a garage if required. The property also benefits from Oil Central Heating, uPVC Double Glazing and a Multi Fuel Stove in the living room
Brandscroft is set in a wonderful mature garden with a wide variety of trees, shrubs and flowers which offers a high degree of privacy whilst looking out onto the neighbouring pasture and fells.
Location - From Penrith, head south on the A6 and drive through Eamont Bridge. Turn right, just beyond the Crown Hotel, following the signs to Ullswater. Turn left, just past Yanwath, signposted to Askham. Drive through Askham and Helton and continue on to Bampton. On entering the village, turn right (opposite the Post Office), signposted to Haweswater. Brandscrotft is approximately half a mile on the left.
the what3words position is; goodness.viewer.liability
Amenities - In the village of Bampton, there is a Village Shop and a Public House. In the neighbouring village of Bampton Grange there is a Public House and a Church. Bampton is in the upper reaches of the Lowther Valley, within the Lake District National Park and surrounded by magnificent countryside, as well as being less than 2 miles from Haweswater by road and Ullswater over the fells. All main facilities are in Penrith.
All main facilities are in Penrith. a popular market town, having excellent transport links through the M6, A66, A6 and the main West coast railway line. There is a population of around 17,000 people and facilities include: infant, junior and secondary schools. There are 5 supermarkets and a good range of locally owned and national high street shops. Leisure facilities include: a leisure centre with; swimming pool, climbing wall, indoor bowling, badminton courts and a fitness centre as well as; golf, rugby and cricket clubs. There is also a 3 screen cinema and Penrith Playhouse. Penrith is known as the Gateway to the North Lakes and is conveniently situated for Ullswater and access to the fells, benefiting from the superb outdoor recreation opportunities.
Services - Mains water and electricity are connected to the property. Heating is by fuel oil and drainage is to a private treatment plant.
Tenure Freehold - The property is freehold and the council tax is band C.
Viewing - STRICTLY BY APPOINTMENT WITH WILKES-GREEN + HILL
Referal Fees - WGH work with the following provider for arrangement of mortgage & other products/insurances, however you are under no obligation to use their services and may wish to compare them against other providers. Should you choose to utilise them WGH will receive a referral fee :
Fisher Financial, Carlisle
The Right Advice (Bulman Pollard) Carlisle
Average referral fee earned in 2024 was �253.00
Accommodation -
Entrance - Through a uPVC double glazed door and side window to the;
Kitchen - 3.05mx 4.50m (10'x 14'9) - Fitted with a range of pale wood effect fronted units with a wood effect worksurface incorporating a one and a half bowl single drainer sink with mixer tap and tiled splashback. There is a built-in electric double oven, a corner mounted ceramic hob with extractor hood and an integrated fridge. To one side is a short breakfast bar with glazed display cupboards above. There are exposed rafters to the ceiling, the floor is ceramic tiled and there is a double radiator and a uPVC double glazed window. Multi-pane glass doors open to the inner lobby and to the;
Living Room - 4.98m x 4.22m (16'4 x 13'10) - A multi fuel stove is set in a simple ingle nook with a tiled hearth. uPVC double glazed doors with side windows open out into the garden and give a glorious view of the Lowther valley and a further uPVC double glazed window looks onto the front garden. There is a TV point, two wall light points and a double radiator. Sliding multi-pane glazed double doors open to the;
Dining Room - 3.07m x 3.25m (10'1 x 10'8) - uPVC double glazed windows to two sides give a high level of natural light and look out onto the front garden. There are exposed rafters to the ceiling and a double radiator.
Inner Lobby - Having a single radiator, a recessed wall cupboard and doors off to the two bedrooms and the shower room.
Bedroom One - 3.18m x 2.92m = wardrobes (10'5 x 9'7 = wardrobes) - There are recessed wardrobes to two sides with hanging, shelf and drawer storage. A uPVC double glazed window looks out over the garden to the wonderful Lowther valley beyond. There is a single radiator and a TV aerial lead. Doors to match the wardrobes open to a;
En-Suite Wc - Fitted with a Saniflow toilet and a corner wash basin. The walls are marine boarded and there is a single radiator and a uPVC double glazed window.
Bedroom Two - 3.10m x 3.30m (10'2 x 10'10) - Currently used as a study, a uPVC double glazed window looks out across the garden to the glorious Lowther valley. There is a single radiator and a telephone point.
Shower Room - 1.63m x 2.31m (5'4 x 7'7) - Fitted with a toilet and wash basin set in a vanity unit with a concealed cistern and a storage cabinet. A shower enclosure, tiled to two and a half sides, has a Mira mains fed shower. The floor is tiled, the walls are part tiled and there is a chrome heated towel rail. A uPVC double glazed window gives natural light.
Bedroom Three - 3.33m' x 3.45m (10'11' x 11'4) - Accessed from the entrance hall there is a single radiator and a uPVC double glazed window.
Utility Room - 3.66mx 2.24m (12'x 7'4) - Also accessed from the entrance hall, the utility room has been formed from the original garage which could easily be reinstated if required.
Across one end of the room is a work surface below which is plumbing for a washing machine and dishwasher and space for a further under counter appliance. A uPVC door and windows open onto the front drive and a sliding door opens into;
Workshop - 3.66m x 3.94m (12' x 12'11) - Having a workbench to two sides with storage cupboards and shelves above. A floor mounted Worcester oil fired boiler provides the hot water and central heating. There are lights, power points, a window to the rear and a part glazed door opening to the outside.
Outside - Brandscroft is accessed from the road through a pair of wooden gates to a flagged driveway with turning are and space for at least 3 cars.
Brandscroft is set in a plot of approximately 1.97 acres. The garden is mainly to one side and is to a mix of grass lawn and with beautiful well stocked flower and shrub beds, interspersed with a wide variety of ornamental trees.
The gardens offer a high level of privacy along with the afternoon and evening sunlight and the breath taking views across the surrounding pasture and countryside.
Property Ref: 319_34097297
Similar Properties
4 Bedroom House | £350,000
A perfect location for the centre of Penrith, this handsome double fronted sandstone house is currently run as a success...
3 Bedroom Detached Bungalow | £350,000
Located in a highly desirable village on the fringe of the Lake District National Park between Penrith and Ullswater, Je...
Great Asby, Appleby-In-Westmorland
3 Bedroom House | Guide Price £340,000
In the alluring and peaceful Westmorland Dales National Park, only 5 miles from Appleby, 6.5 miles from Orton and 7.5 mi...
Hilton, Appleby-In-Westmorland
3 Bedroom House | Guide Price £400,000
Tucked away at the head of this village, just 4 miles from the centre of Appleby and surrounded by open countryside, 2 T...
2 Bedroom Cottage | Guide Price £410,000
On the edge of the village with a lovely view across the surrounding pasture and woodland, 2 Swalebrook Barn is a superb...
3 Bedroom Bungalow | Guide Price £425,000
This four bedroom, detached family home, has currently undergone a refurbishment to create stylish and spacious, accommo...

Wilkes-Green & Hill Ltd (Penrith)
Angel Lane, Penrith, Cumbria, CA11 7BP
How much is your home worth?
Use our short form to request a valuation of your property.
Request a Valuation
