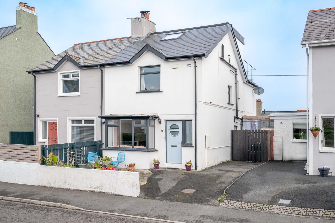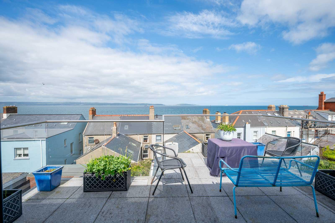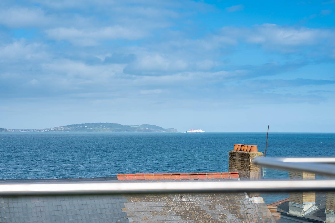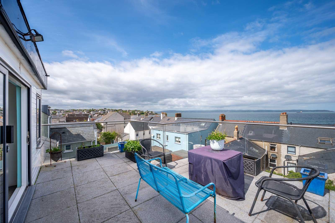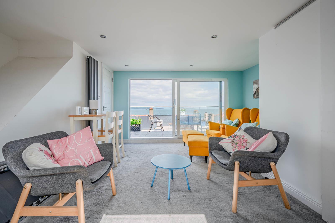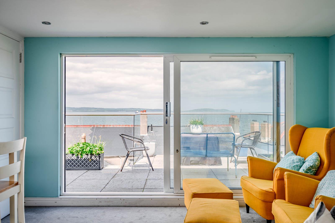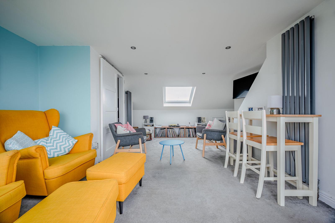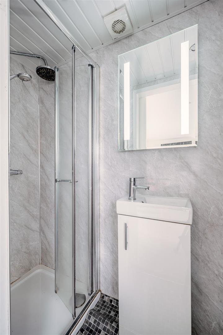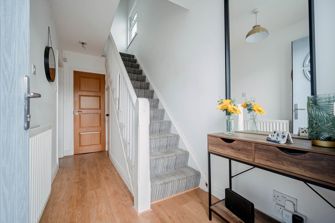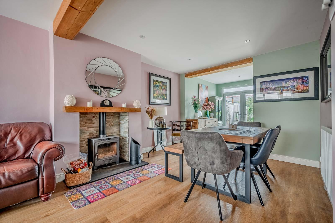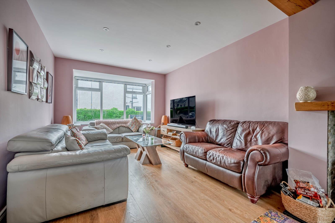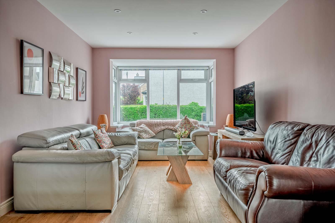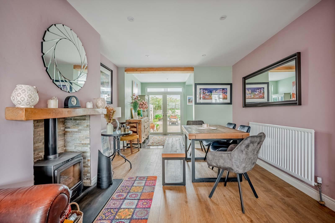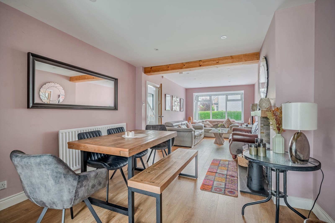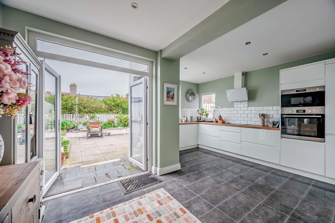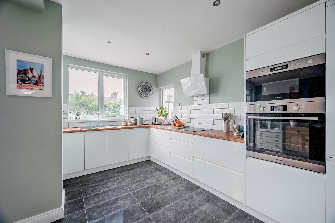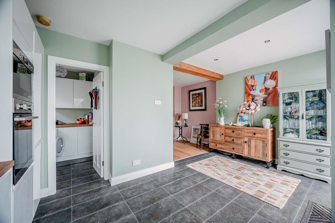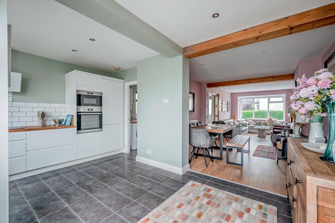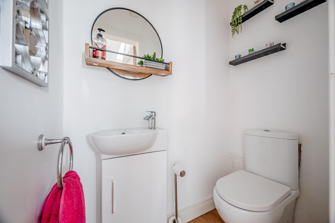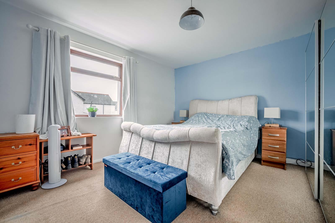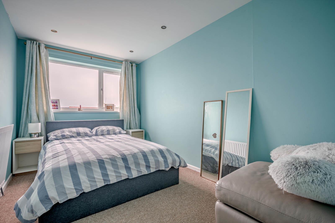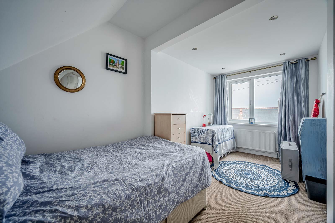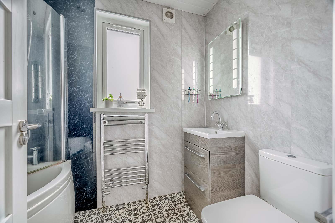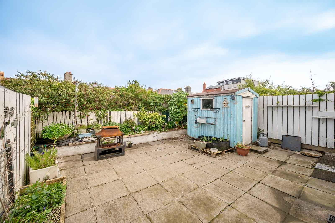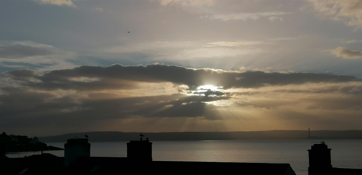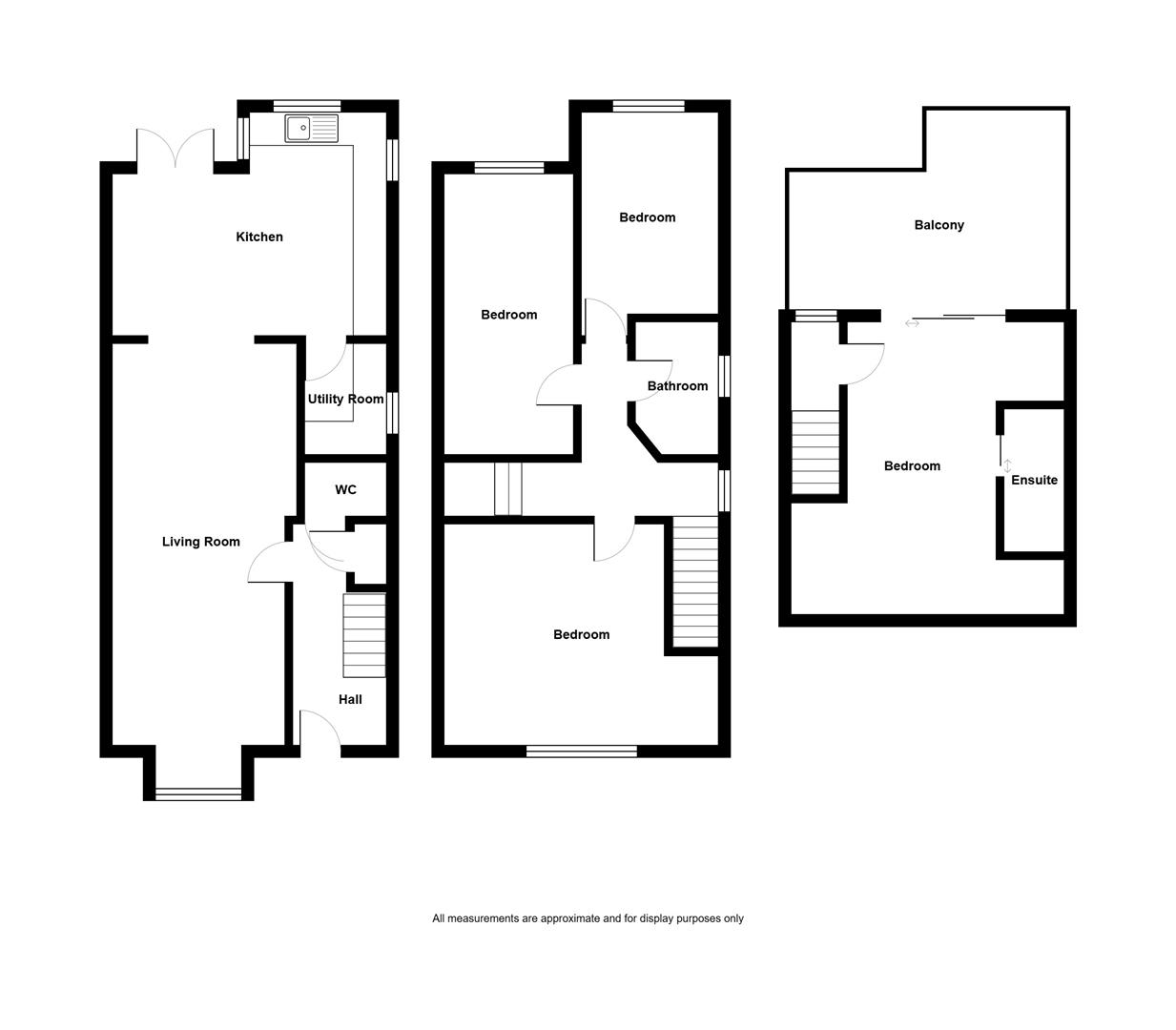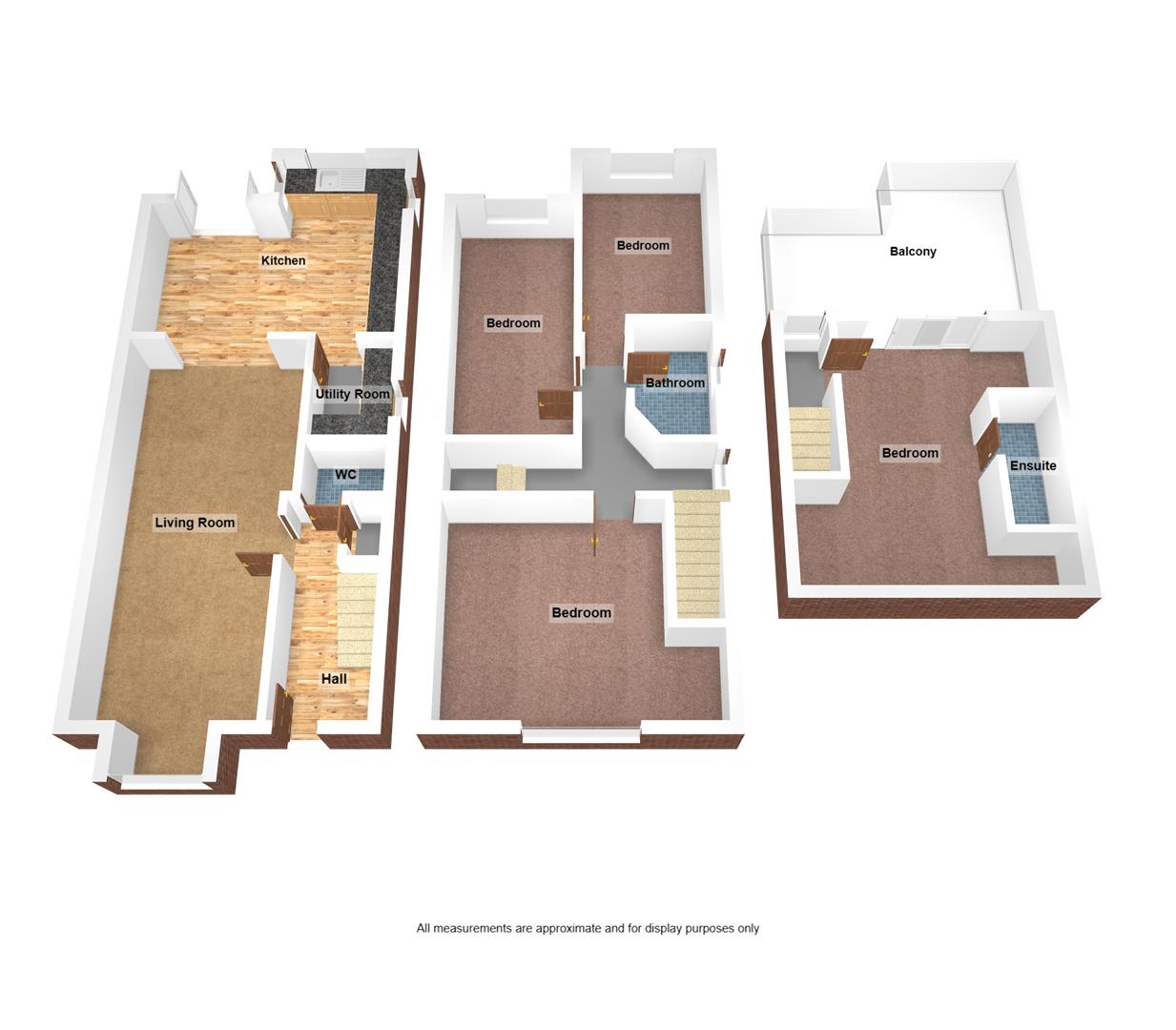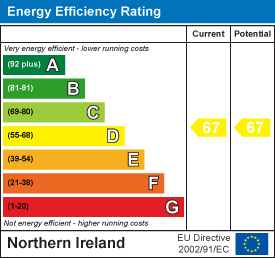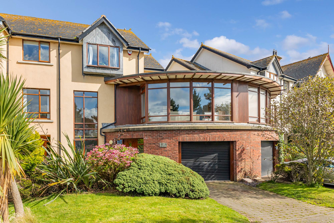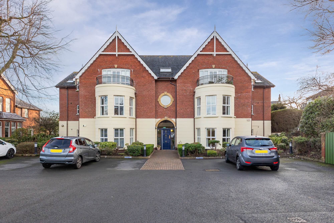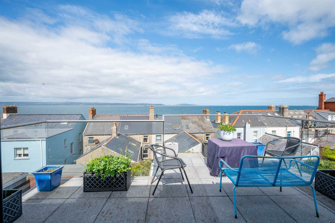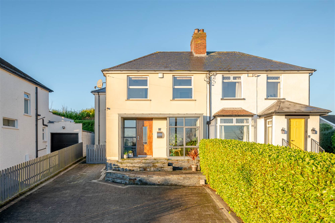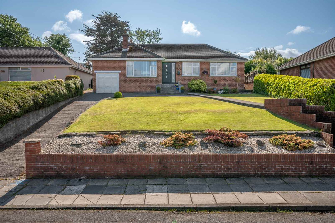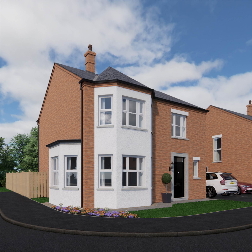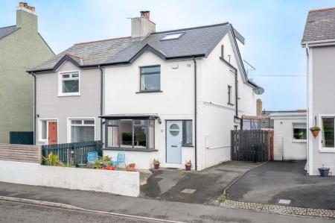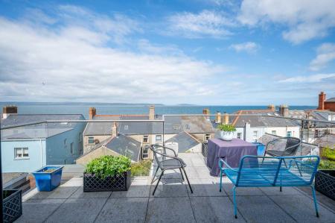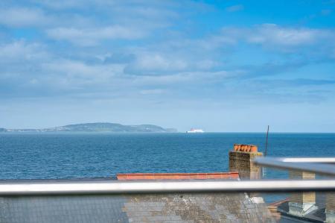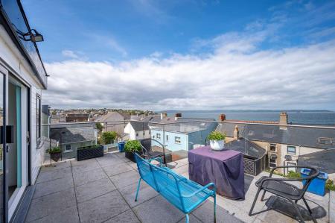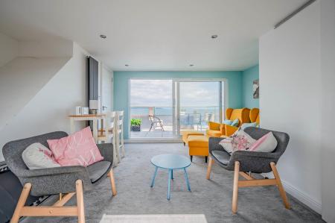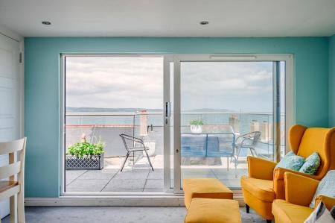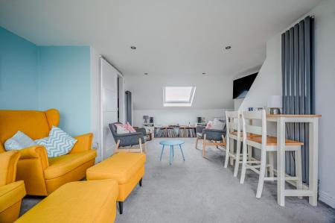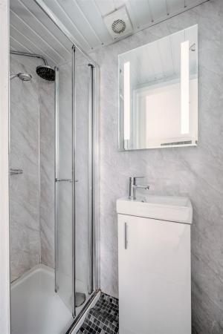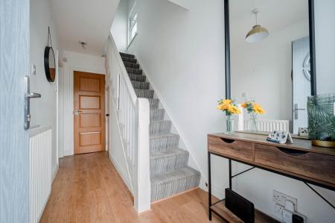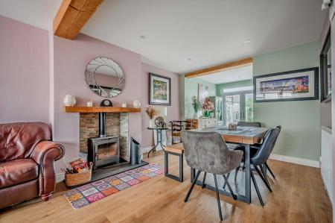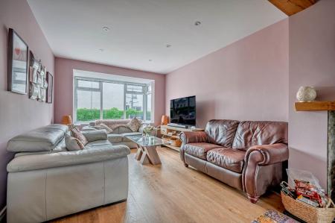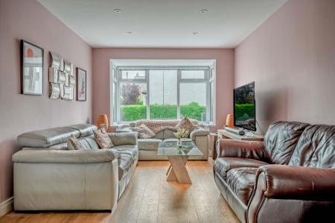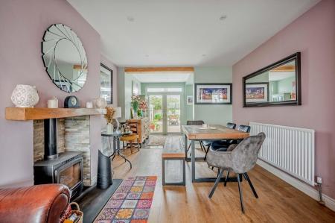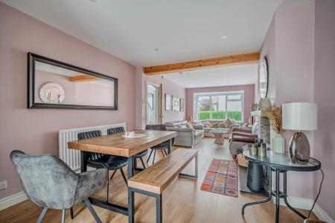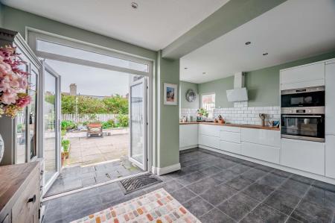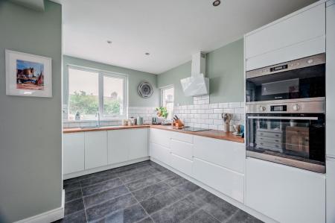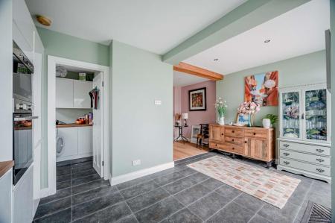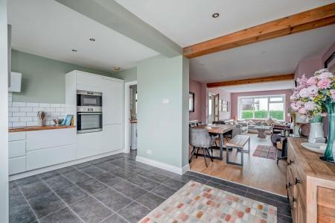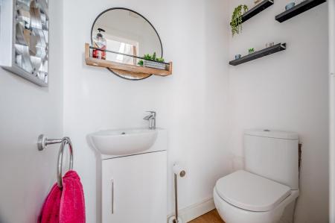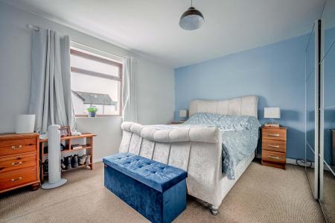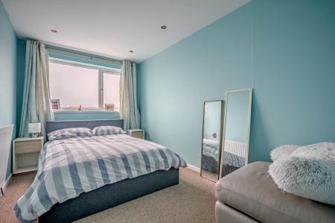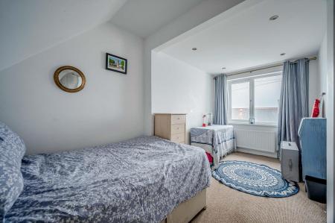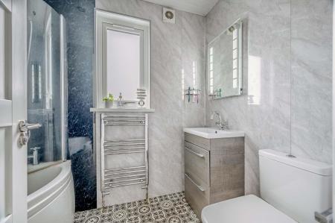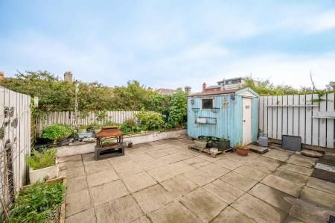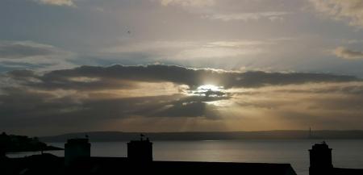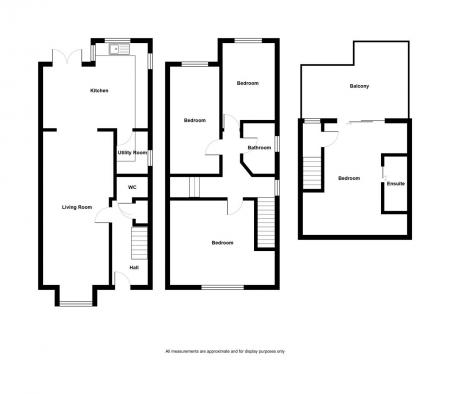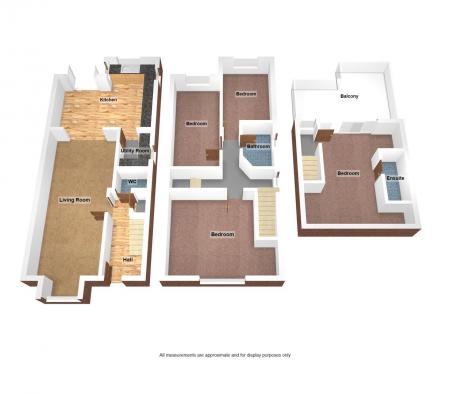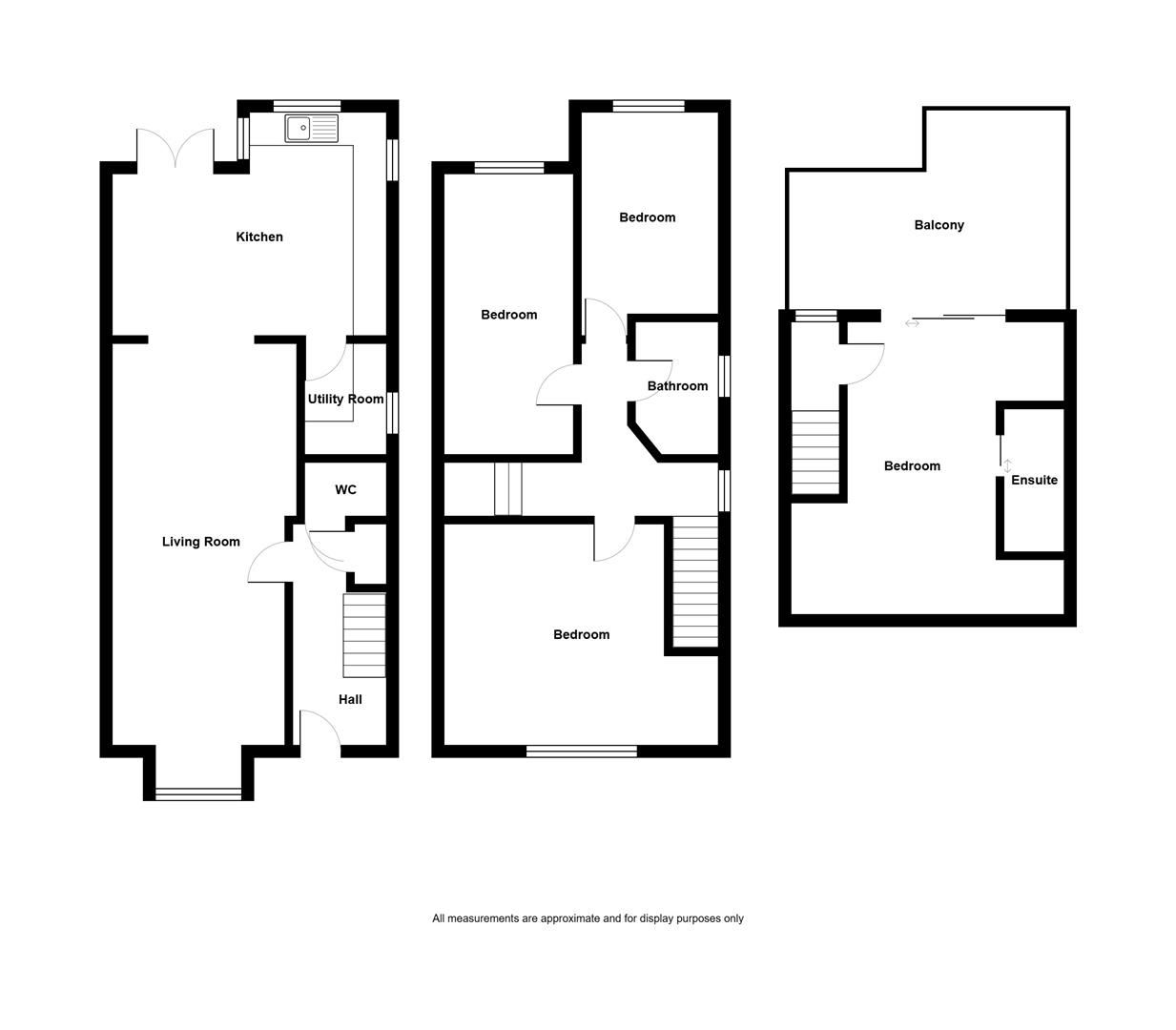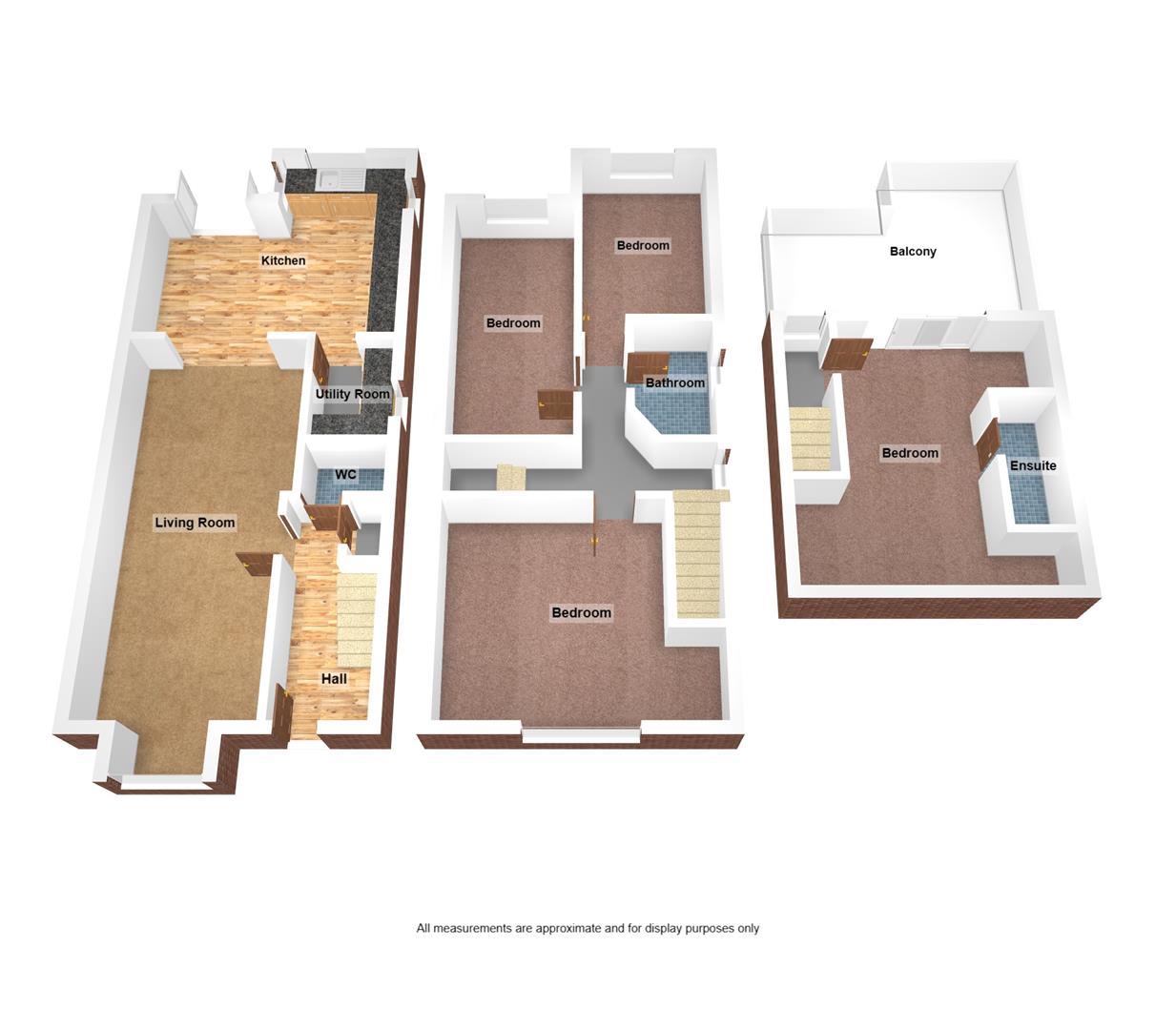- Outstanding Extended Semi Detached Property with Breathtaking Views of Belfast Lough, Antrim Coastline and Beyond
- Driveway with Off-Street Parking
- Well Presented Throughout Leaving Little Left to do but Move in and Enjoy
- Second Floor Living Room or Fourth Bedroom with En Suite Shower Room and Sliding Patio Door to Large Fully Tiled Balcony with Glass Balustrade and Stunning Views
- Open Plan Living Room with Cast Iron Multi-Fuel Burning Stove and Dining Area
- Kitchen with Casual Dining Area
- Separate Utility Room
- Three First Floor Bedrooms
- Bathroom with Three Piece Suite
- Additional Downstairs WC
4 Bedroom Semi-Detached House for sale in BANGOR
Located in this extremely popular residential area with excellent convenience to Bangor town centre and its many amenities, which includes shops, cafes, restaurants, Ward Park and Marina, here is an ideal opportunity to purchase a truly outstanding extended semi detached home with stunning views of Belfast Lough, Antrim coastline and beyond. Well presented throughout there is little left to do but move in and enjoy.
The accommodation is bright, spacious and flexible with undoubtedly the room of the house being the fourth bedroom or sitting room on the top floor which has its own en suite shower room and double glazed sliding patio door to privately owned balcony with breathtaking views. On the ground floor you have an open plan living room with cast iron multi-fuel burning stove and dining area. An archway from here leads to a good sized kitchen with a range of integrated appliances. On the first floor you have three bedrooms and a bathroom with three piece suite.
Outside there is a driveway with parking to the front as well as a front paved courtyard and fully enclosed easily maintained rear garden in paving with two storage sheds and potting shed. Again you also have the exceptional fully tiled balcony with glass balustrading and breathtaking views. Other benefits include Phoenix Gas heating, double glazed windows, downstairs WC and utility room.
Properties of this calibre rarely make it to the open market and with all it has on offer demand is anticipated to be high and to a wide range of prospective purchasers. A viewing is thoroughly recommended at your earliest opportunity so as to appreciate it in its entirety.
Entrance - () - Composite front door with double glazed inset and double glazed side panel to reception hall.
Reception Hall: - () - Laminate wood effect floor, storage under stairs.
Downstairs Wc: - () - Two piece white suite comprising low flush WC, wash hand basin with mixer tap, storage beneath, laminate wood effect floor.
Open Plan Living Room With Dining Area: - (7.32m x 3.35m) - at widest points narrowing to 10'4"
Cast iron multi-fuel burning stove, slate recess and hearth, laminate wood effect floor, archway to kitchen.
Kitchen: - (4.78m x 3.84m) - at widest points narrowing to 7'4"
Range of high and low level units, laminate work surfaces, single bowl single drainer stainless steel sink unit with mixer tap, integrated four ring induction hob, tiled splashback, extractor fan above, integrated oven, integrated combination microwave oven, integrated fridge freezer, integrated Slimline dishwasher, fully tiled floor, part tiled walls, uPVC double glazed French doors to outside.
Utility Room: - () - High and low level units, laminate work surfaces, plumbed for washing machine, space for tumble dryer, Worcester gas fired boiler, fully tiled floor.
Landing: - () -
Bedroom (1): - (3.99m x 3.73m) -
Bedroom (2): - (3.58m x 2.36m) -
Bedroom (3): - (5.05m x 2.16m) - at widest points
Bathroom: - () - Three piece white suite comprising panelled bath with mixer tap and shower over, wash hand basin with mixer tap, storage beneath, low flush WC, chrome heated towel rail, extractor fan.
Bedroom Four Or Potential Reception Room: - (5.33m x 3.73m) - at widest points to include en suite
Storage in eaves, double glazed sliding patio door to balcony.
Ensuite Shower Room: - () - Three piece suite comprising built-in shower cubicle, wash hand basin with mixer tap, storage beneath, low flush WC, chrome heated towel rail, extractor fan.
Fully Tiled Balcony: - () - With glass balustrading, stunning views of Belfast Lough, Antrim coastline and beyond. This is an ideal space to enjoy the sun and take in the breathtaking views.
Outside - () - Driveway with parking to front paved courtyard, fully enclosed easily maintained rear garden in paving, raised flowerbeds in plants and shrubs, two storage sheds and potting shed, water tap to side.
Property Ref: 44457_34023618
Similar Properties
Cove Avenue, Groomsport, BANGOR, BT19 6HX
4 Bedroom Townhouse | Offers in region of £349,950
Cove Bay is ideally situated in the delightful coastal village of Groomsport which has quickly become a well established...
Bayside Apartments, 24 Ballyholme Road, Bangor, BT20 5JS
2 Bedroom Apartment | Offers in region of £349,950
Located in this extremely popular and exclusive small apartment complex here is an ideal opportunity to purchase an apar...
Victoria Road, BANGOR, BT20 5ER
4 Bedroom Semi-Detached House | Offers in region of £349,950
Located in this extremely popular residential area with excellent convenience to Bangor town centre and its many ameniti...
Killaire Park, Carnalea, Bangor West, BT19 1EG
4 Bedroom Semi-Detached House | Offers in region of £350,000
Nestled in the heart of Bangor West, close to the City Centre, 25 Killaire Park is a beautifully extended semi-detached...
Seymour Avenue, Bangor, BT19 1BN
3 Bedroom Detached Bungalow | Offers in region of £350,000
This detached extended bungalow sits on a beautifully elevated and generous site within the ever-popular Carnalea area....
Regent Park, North Road, Newtownards, BT23
4 Bedroom Detached House | Asking Price £352,500
Sitting proudly on the northernmost tip of the rolling Strangford Lough landscape, Regent Park is another prestigious me...
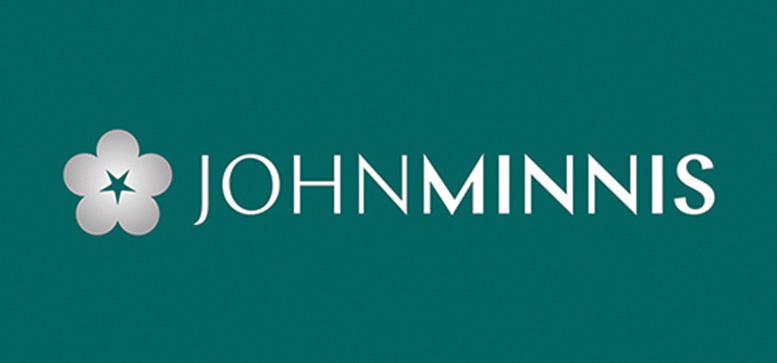
John Minnis Estate Agents (Donaghadee)
Donaghadee, County Down, BT21 0AG
How much is your home worth?
Use our short form to request a valuation of your property.
Request a Valuation
