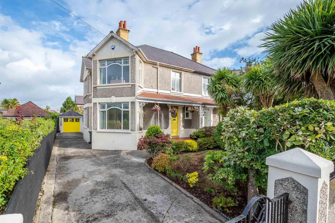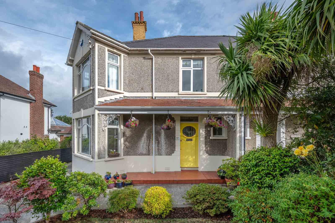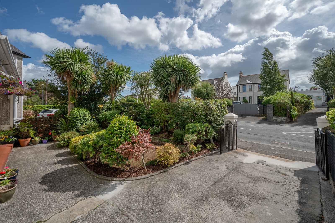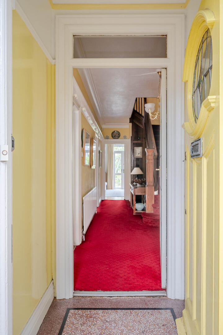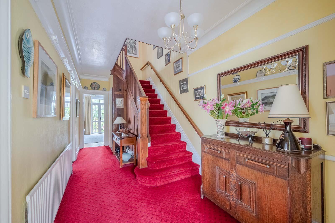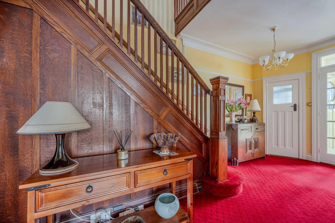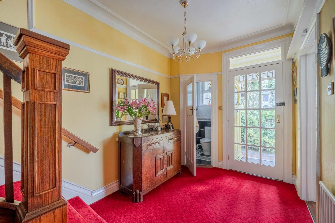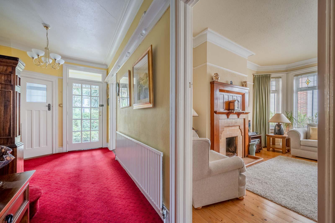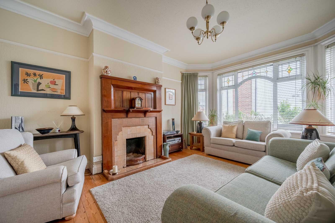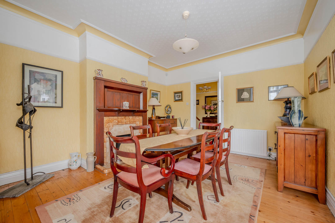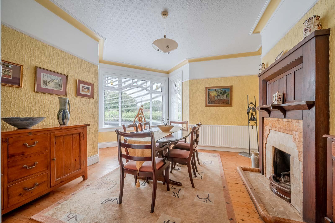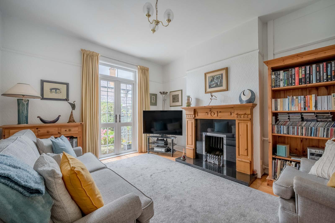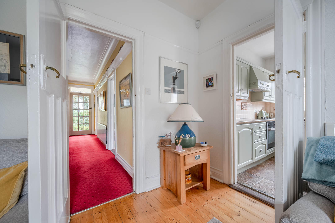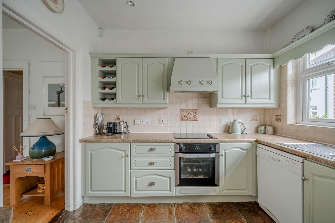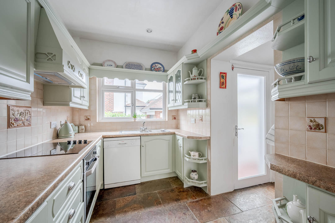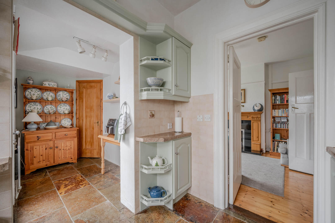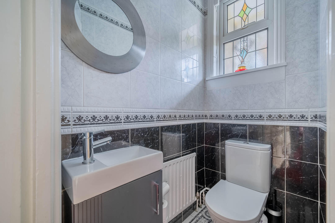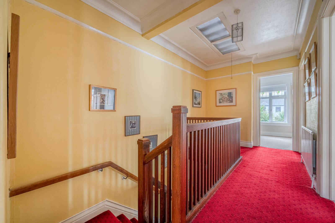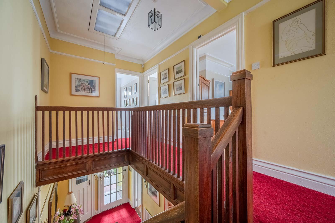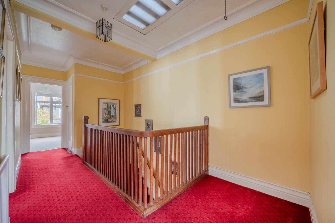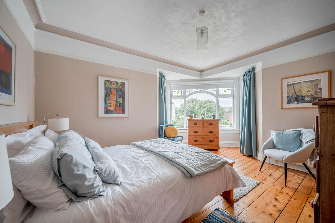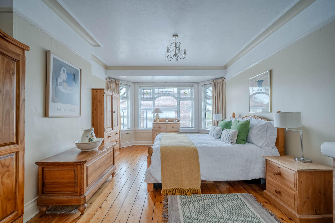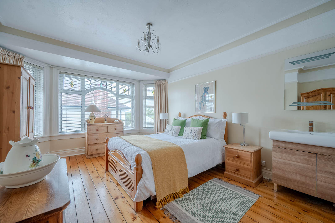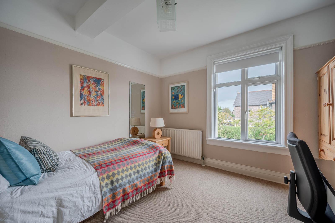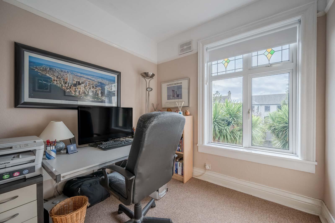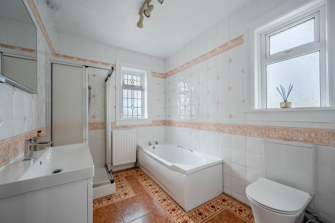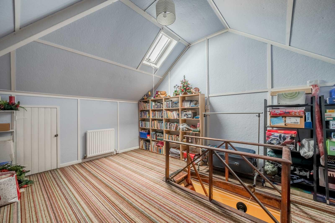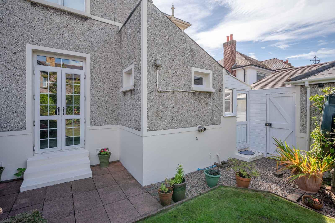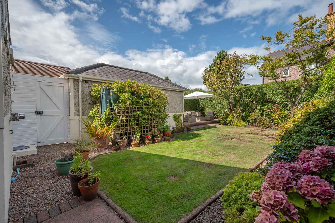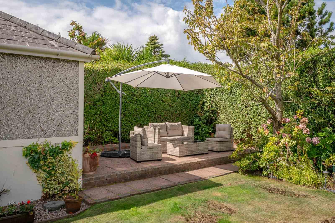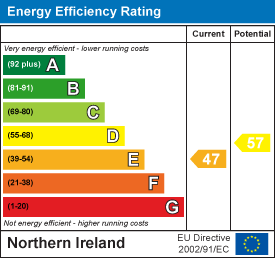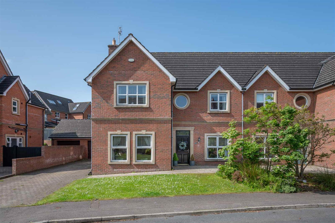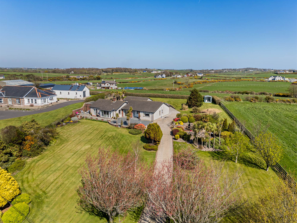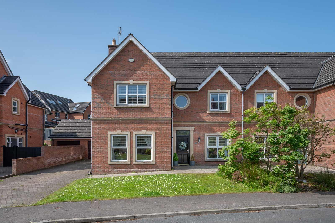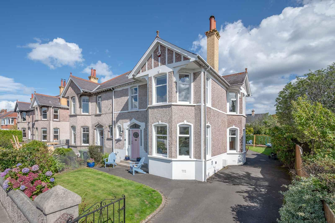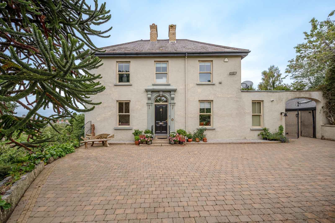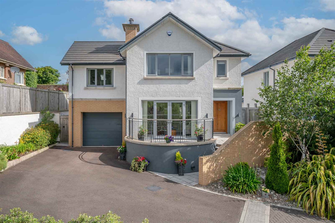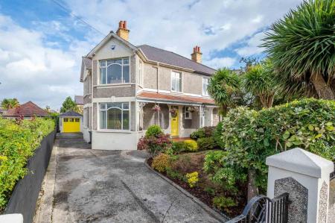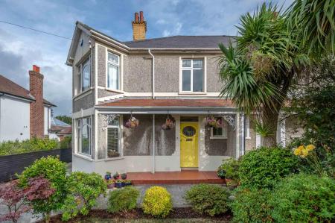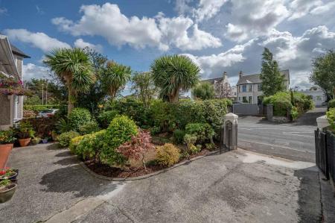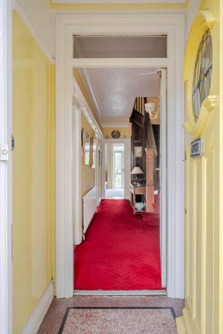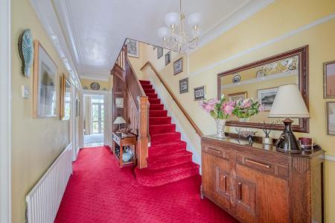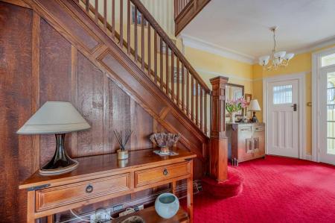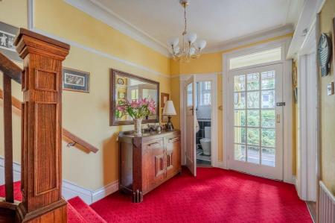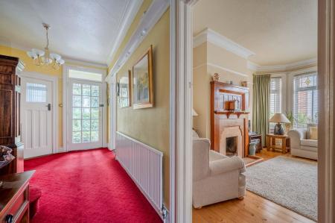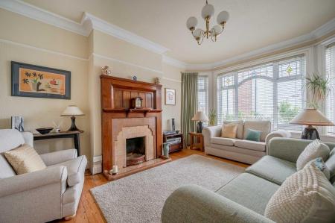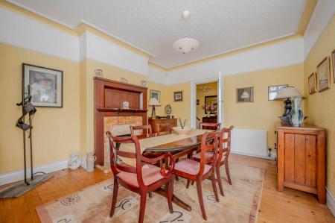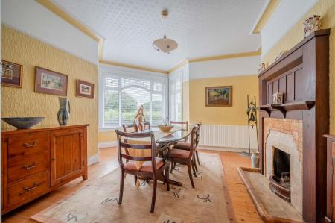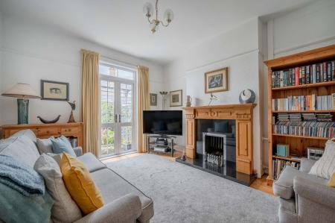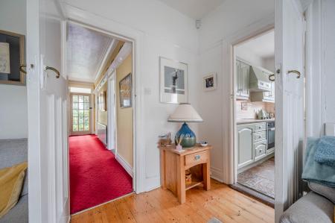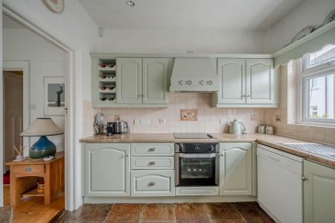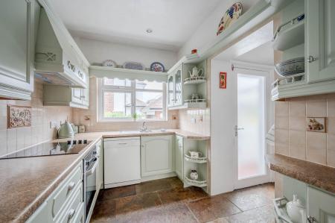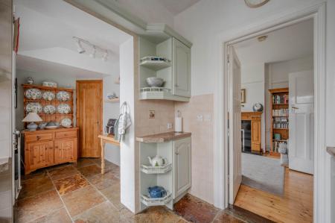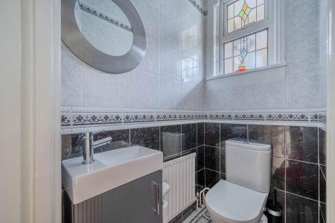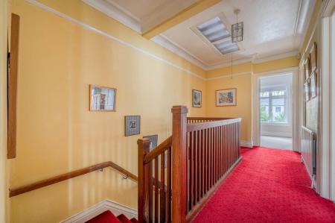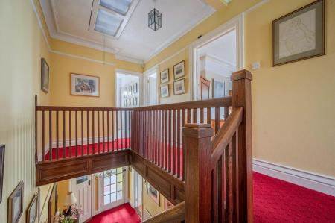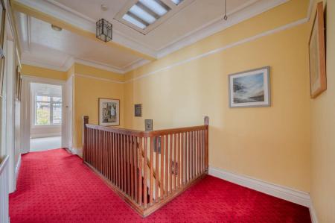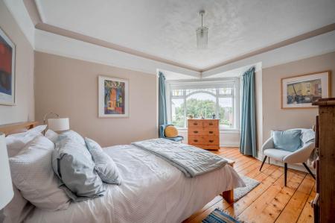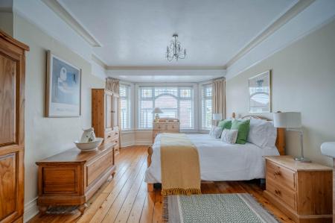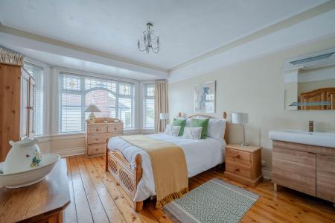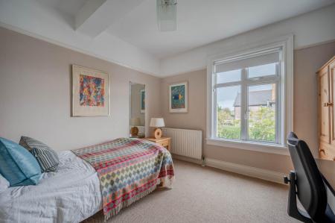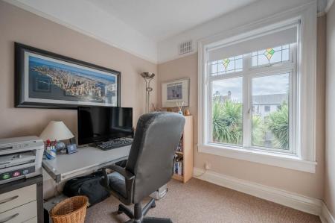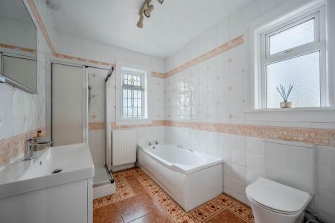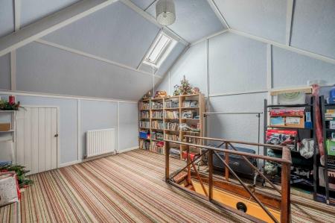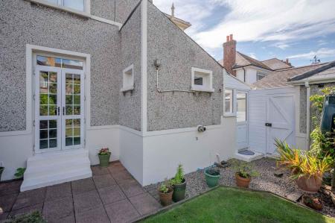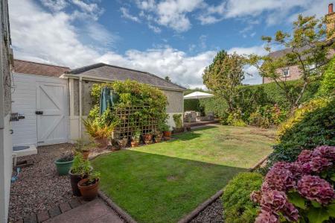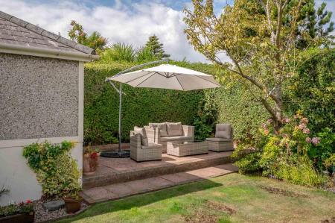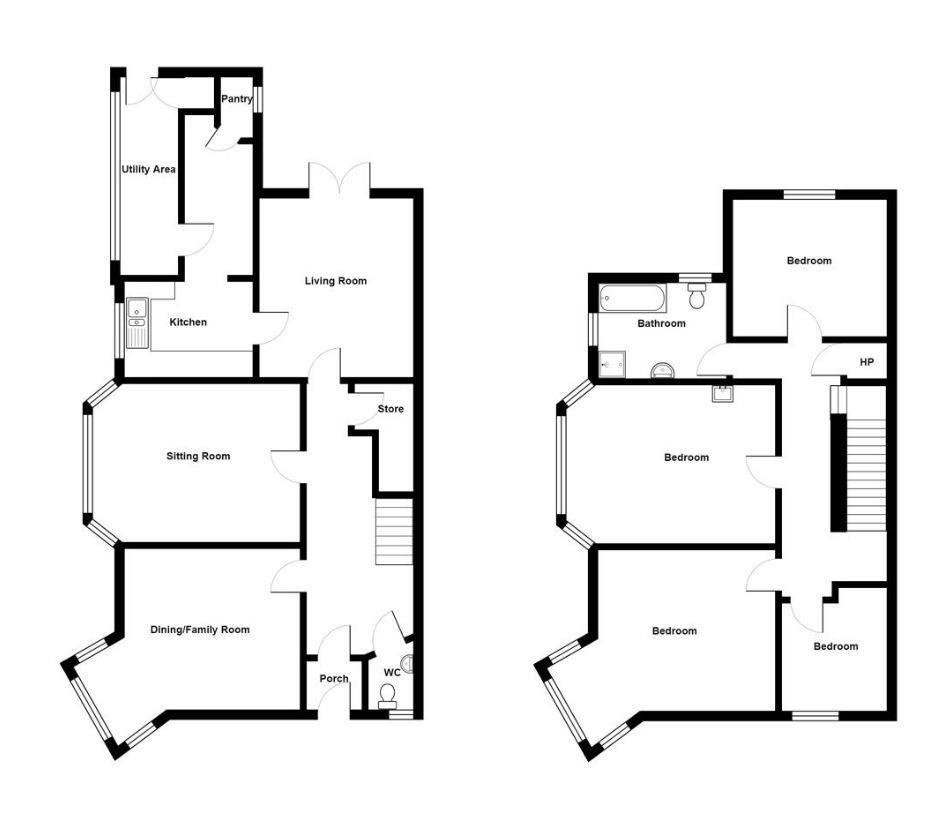4 Bedroom Semi-Detached House for sale in BANGOR
This is a rare and unique opportunity to purchase an outstanding good sized semi detached family home within the extremely popular and sought after area of Ballyholme with easy access to the Esplanade and beach. Beautifully presented throughout, and retaining a lot of the character associated with properties of this era, there are many features throughout including stained glass windows, original terrazzo flooring, wood panelled walls, fireplaces and cornicing resulting in a property of immense charm and ambiance.
The accommodation is bright, spacious and very flexible with the ground floor comprising sitting room with attractive fireplace, open fire, stained glass top lights and wooden floorboards, dining/family room with attractive fireplace, open fire, solid wooden floorboards and cornicing, living room with attractive fireplace, open fire and uPVC double glazed French doors to outside, and kitchen with casual dining area. Upstairs this fine home is further enhanced by having four well proportioned bedrooms and a fully tiled bathroom with four piece suite which includes bath and separate shower.
Outside does not disappoint either. Viewers are greeted by an attractive front garden in lawn with flowerbeds in plants and shrubs whilst to the rear is a fully enclosed garden with lawns and array of colourful flowers, plants, trees and shrubs in paved terrace areas. Other benefits include oil fired central heating, double glazed windows, utility room, downstairs WC, bright and spacious landing with Slingsby ladder to fully floored roofspace, with potential to convert subject to necessary approvals, detached garage and parking for numerous vehicles.
Properties of this calibre rarely make it to the open market and we expect demand to be high and from a wide range of potential purchasers. There are many amenities close by which add to its appeal, including shops, cafes, restaurants, schools and churches. A viewing is thoroughly recommended at your earliest opportunity
.Outstanding Large Semi Detached Family Home
.Charm and Character in Abundance with Many Period Features Including Attractive Fireplaces, Stained Glass Top Lights, Cornice Ceiling, Wood Panelled Walls and Terrazzo Flooring
.Versatile and Flexible Accommodation
.Sitting Room with Attractive Fireplace, Open Fire, Wooden Floorboards and Stained Glass Top Lights
.Dining or Family Room with Attractive Fireplace, Open Fire, Solid Wooden Floorboards and Stained Glass Top Lights
.Living Room with Wooden Floorboards, Fireplace, Open Fire and Double Glazed French Doors to Rear Garden
.Kitchen with Casual Dining Area
.Separate Utility Room
.Four Well Proportioned Bedrooms
.Bathroom with Four Piece Suite to Include Bath and Separate Shower
.Additional Downstairs WC
.Well Presented Front Garden in Lawns with Attractive Flowerbeds in Plants and Shrubs
.Fully Enclosed Rear Garden with Array of Colourful Flowers, Plants, Trees and Shrubs and Various Terraces
.Driveway with Parking for Numerous Vehicles
.Detached Garage
.Oil Fired Central Heating
.Double Glazed Windows
.Prestigious and Sought After Ballyholme Location with Easy Access to the Esplanade and Beach
.Many Other Amenities Close By Including Shops, Cafes, Restaurants, Churches and Primary School
.Demand Anticipated to be High
.Early Viewing Essential
.Bright and Spacious Landing with Slingsby Ladder to Fully Floored Roofspace which has Potential to Convert Subject to Necessary Approvals
Ground Floor - () - Front door with glazed and leaded stained glass inset, glazed and leaded stained glass top light to entrance porch.
Enclosed Entrance Porch: - () - Original terrazzo flooring, glazed inner door with bevelled insets to spacious reception hall.
Spacious Reception Hall: - () - Cornice ceiling, plate display shelving, part wood panelled walls, storage cupboard under stairs with cloakroom area
Downstairs Wc: - () - Two piece coloured suite comprising: low flush WC, pedestal wash hand basin, fully tiled floor, fully tiled walls, stained glass window.
Dining Or Family Room: - (4.06m x 3.73m) - at widest points plus box bay window
Attractive original fireplace with tiled inset, tiled hearth and open fire, solid wooden floorboards, picture rail, cornice ceiling, box bay window with stained glass top lights.
Sitting Room: - (4.9m x 3.71m) - at widest points
Attractive original fireplace with tiled inset, tiled hearth and open fire, cornice ceiling, picture rail, stained glass top lights, wooden floorboards.
Living Room: - (3.45m x 4.17m) - at widest points
Wooden floorboards, picture rail, attractive fireplace, granite inset, granite hearth and open fire, uPVC double glazed French doors to outside.
Kitchen: - (4.95m x 2.95m) - at widest points
Range of high and low level units, granite effect work surfaces, one and a half bowl single drainer stainless steel sink unit with mixer tap, integrated oven, integrated four ring hob, tiled splashback, plumbed for washing machine, integrated fridge, casual dining area, fully tiled floor, part tiled walls, integrated wine rack, storage cupboard, door to utility area.
Utility Room: - () - Fully tiled floor, plumbed for washing machine, space for tumble dryer, worktop, uPVC double glazed door to outside, boiler house.
Spacious And Bright Landing: - () - Cornice ceiling, shelved hotpress with lagged copper cylinder, Slingsby ladder to fully floored roofspace with light, power and storage in eaves, potential to convert subject to necessary approvals.
Bedroom One: - (4.06m x 3.73m) - at widest points plus bay window
Wooden floorboards, cornice ceiling, picture rail, box bay window with stained glass top lights.
Bedroom Two: - (4.9m x 3.68m) - at widest points
Wooden floorboards, picture rail, cornice ceiling, stained glass top lights, wash hand basin with mixer tap on vanity unit.
Bedroom Three: - (3.23m x 3.18m) - Picture rail, built-in wardrobe.
Bedroom Four - (2.36m x 2.9m) - at widest points
Picture rail.
Bathroom: - () - Fully tiled bathroom with four piece coloured suite comprising: panelled bath, separate built-in fully tiled shower cubicle with Heat Store electric shower, pedestal wash hand basin, low flush WC, fully tiled floor, part tiled walls.
Outside - () - Well presented front garden in lawns with flowerbeds in plants and shrubs, driveway with parking leading to detached garage.
Detached Garage: - (5.21m x 2.67m) - at widest points
Wooden door, power, light, work bench.
Outside. - () - Fantastic fully enclosed rear garden in lawns with colourful flowers, plants, trees and shrubs, paved terrace areas, uPVC oil tank.
Bangor is a beautiful seaside town located just over 13 miles from Belfast. Bangor offers a wide variety of property with something to suit all.
Bangor Marina is one of the largest in Ireland and attracts plenty of visitors when the sun shows its face. Tourism is a big factor in this part of the world.
Property Ref: 44457_34133387
Similar Properties
Rockhill, DONAGHADEE, BT21 0FB
6 Bedroom Semi-Detached House | Offers in region of £499,950
Set within an exclusive and highly sought-after development, this beautifully presented semi-detached home offers a rare...
Carrowdore Road, Greyabbey, BT22 2LU
4 Bedroom Detached Bungalow | Offers in region of £499,950
Occupying an exceptional elevated site with stunning views of Scrabo Tower, picturesque countryside, Strangford Lough an...
6 Bedroom Semi-Detached House | Offers in region of £499,950
Set within an exclusive and highly sought-after development, this beautifully presented semi-detached home offers a rare...
4 Bedroom Semi-Detached House | Offers in region of £539,950
Located in the heart of the popular and picturesque village of Ballyholme, Bangor, this is a rare opportunity to purchas...
5 Bedroom House | Offers in region of £549,950
An ideal opportunity to acquire a truly exceptional detached family home, this property perfectly showcases how to taste...
Crawfordsburn Road, Bangor, BT19 1BU
4 Bedroom Detached House | Asking Price £550,000
Built in 2019 by highly regarded local developer MMM, 124B Crawfordsburn Road is a beautifully designed, detached four-b...
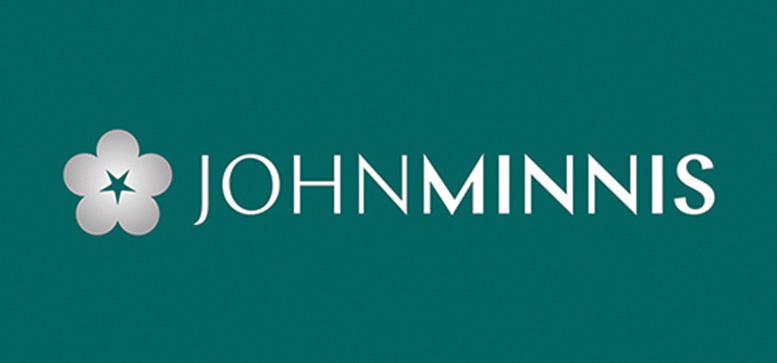
John Minnis Estate Agents (Donaghadee)
Donaghadee, County Down, BT21 0AG
How much is your home worth?
Use our short form to request a valuation of your property.
Request a Valuation
