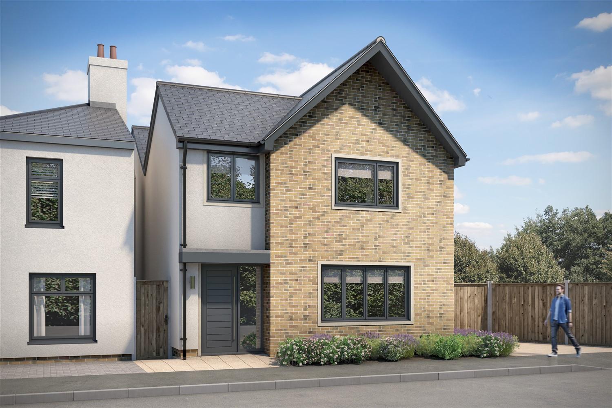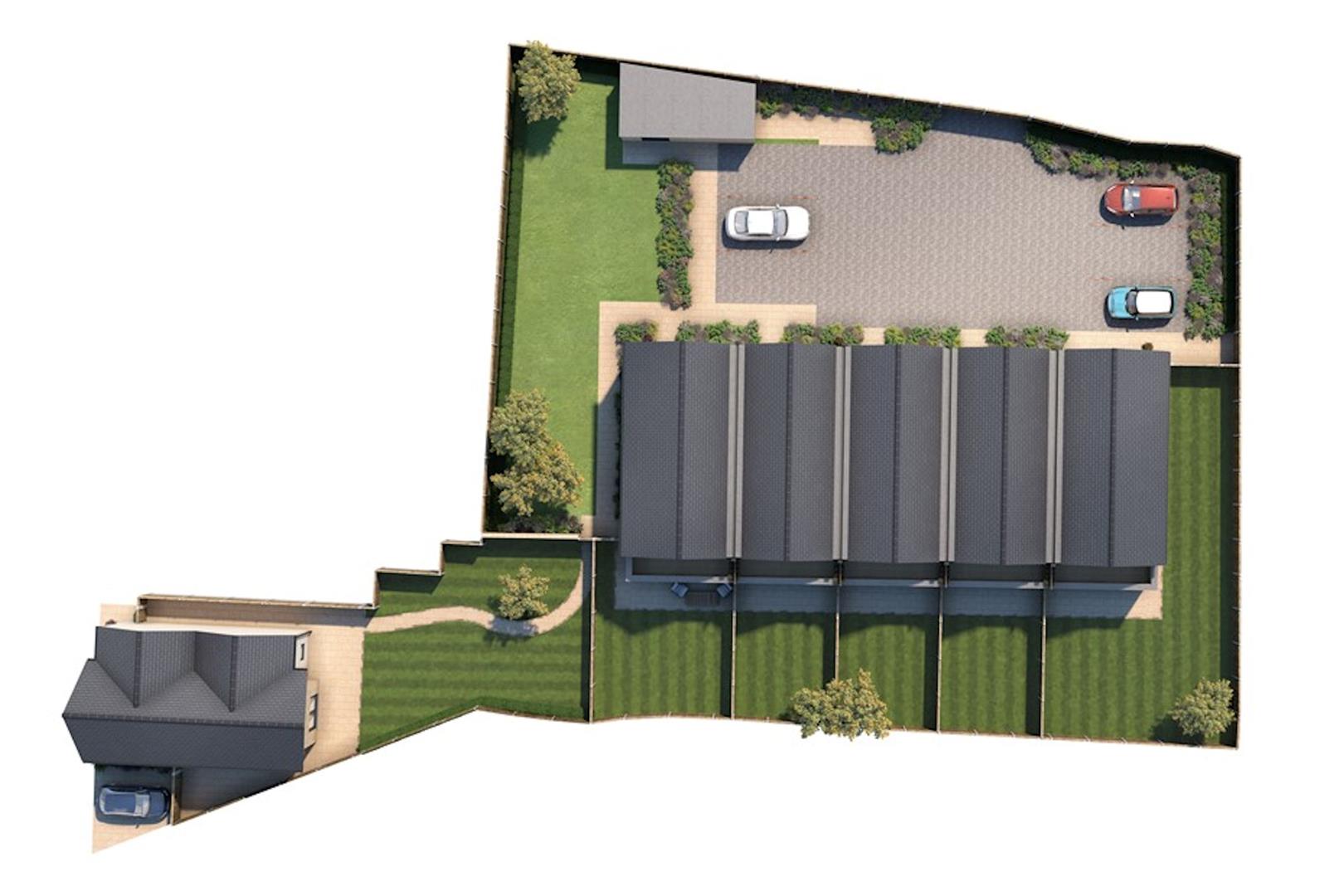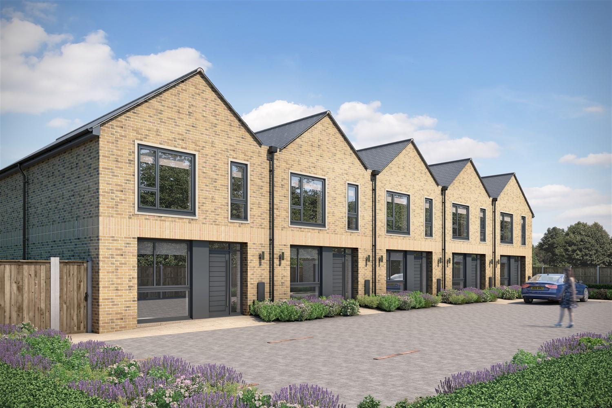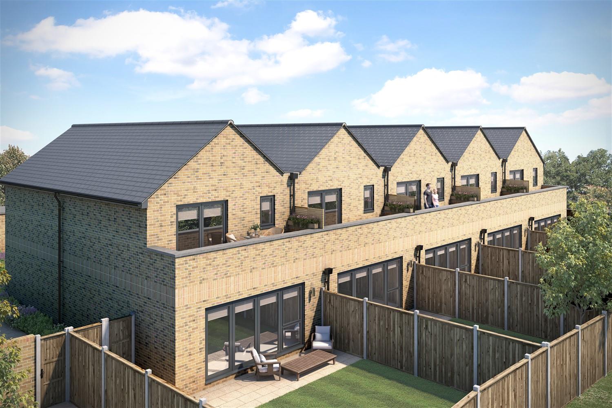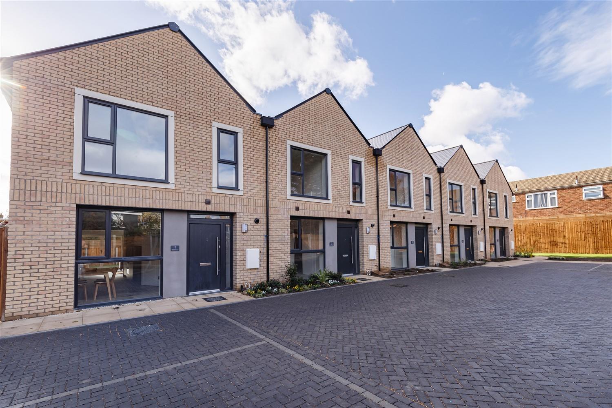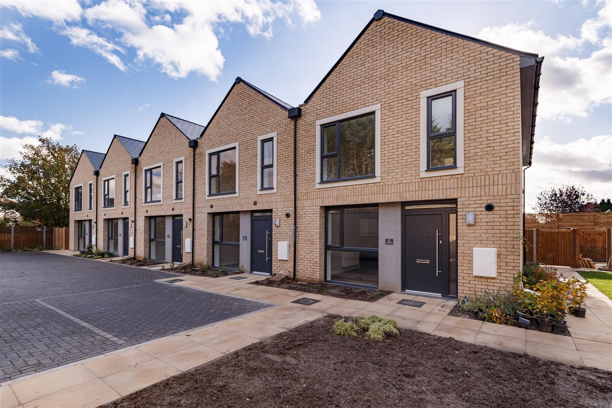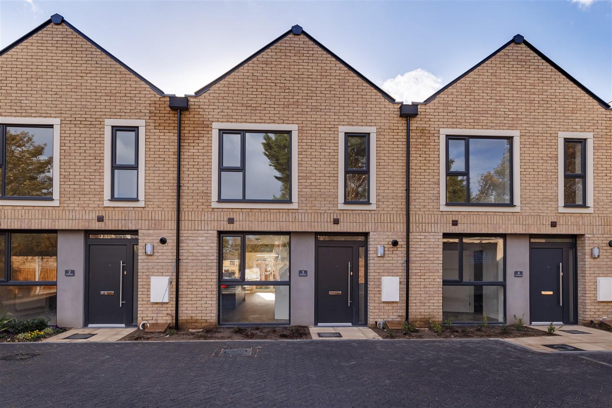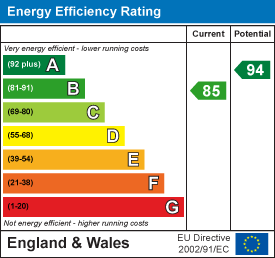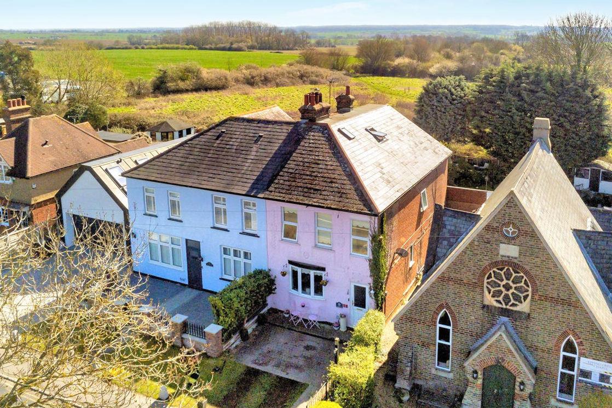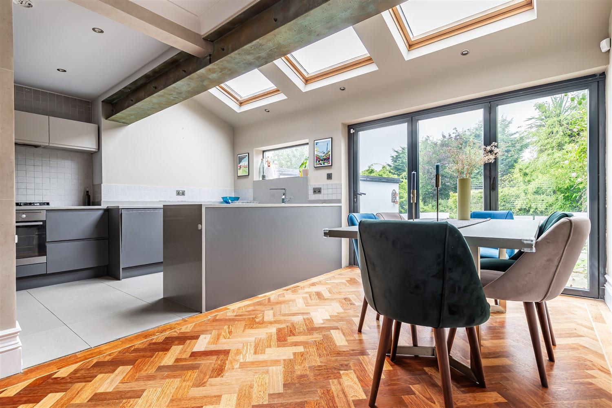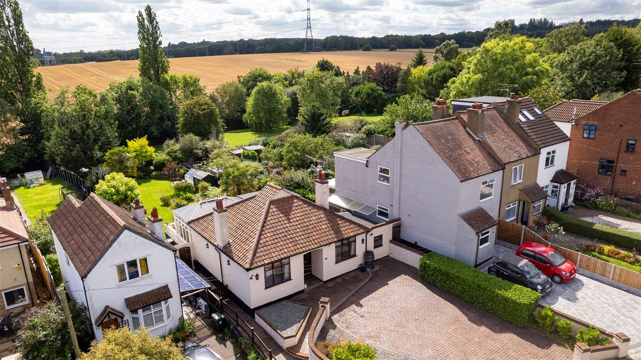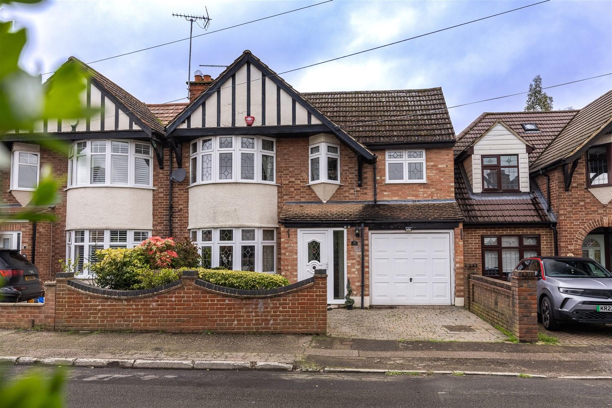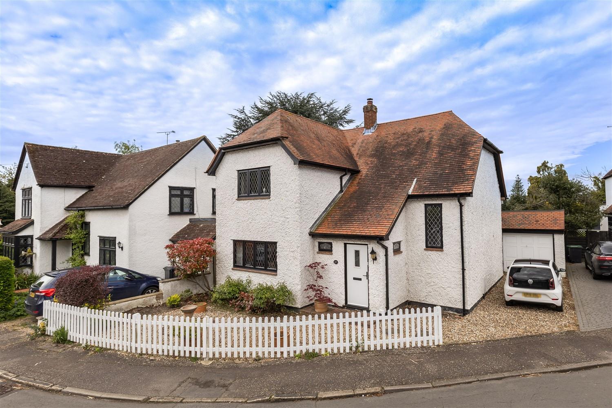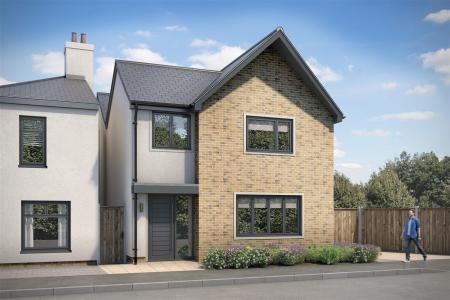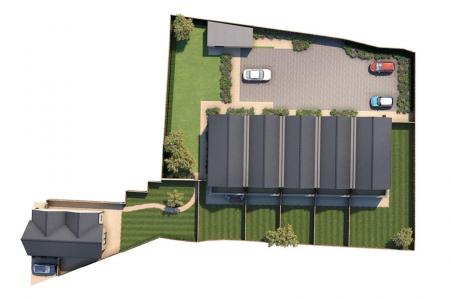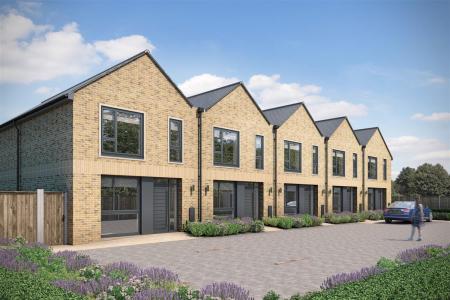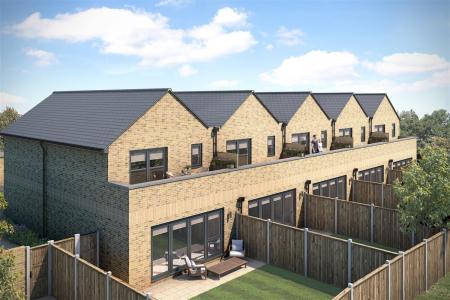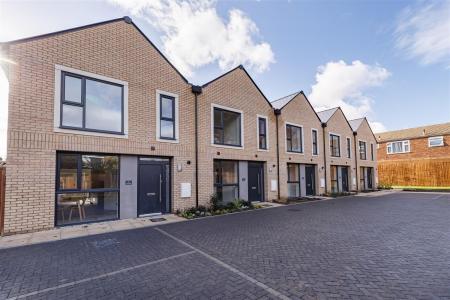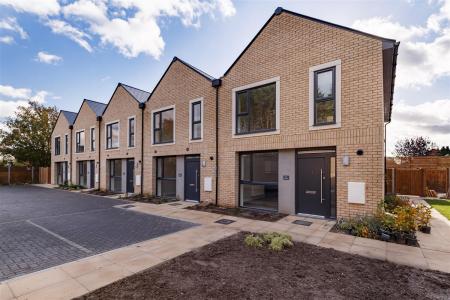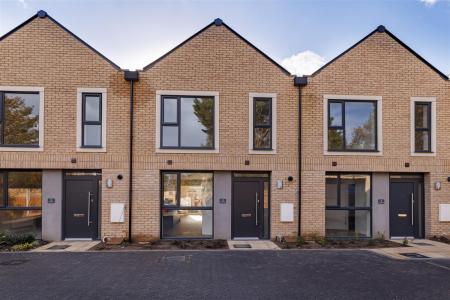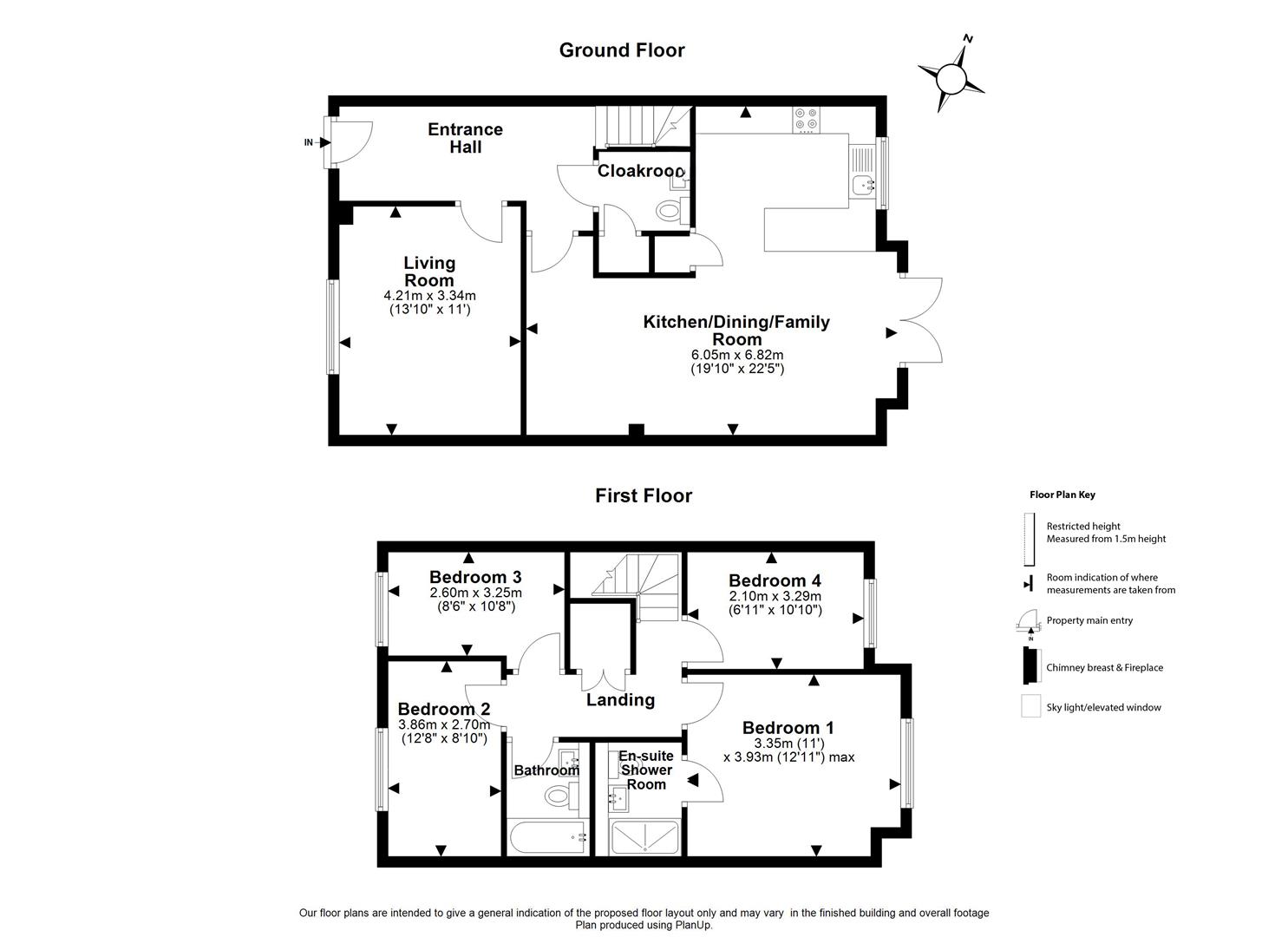- DETACHED PROPERTY
- SECURE GATED ENTRANCE
- FOUR BEDROOMS
- EN SUITE TO MASTER BEDROOM
- POWDER COATED WINDOWS
- GAS CENTRAL HEATING
- 10 YEAR WARRANTY
- FITTED KITCHEN WITH APPLIANCES
- GARDEN WITH REAR ACCESS
- PRIVATE CAR PARKING SPACE
4 Bedroom Detached House for sale in Barkingside
Rachel Mews is an exclusive gated development of one four-bedroom detached house and five, three-bedroom contemporary-style new homes by reputable new home developer William Thompson Homes.
Detached Four-bedroom house - ready for occupation.
Situated on Horns Road with secure parking via security gates to the Saffron Mews development and pedestrian entrance to the rear.
Numbers 1 - 5 Saffron Mews are approached via Rachel Close off Horns Road except for No 364 Horns Road which has its private entrance.
Offering a stylish contemporary style interior with an open plan fitted kitchen/family/dining room with appliances and BiFold doors overlooking the gardens, a separate living room to the ground floor, four bedrooms with en suite to the master bedroom plus family bathroom, plus private parking space.
All properties are served by gas central heating, low-maintenance powder-coated aluminum double-glazed windows, composite front doors, soffits, and facias for easy living.
The development is situated close to the High Street for an excellent selection of shopping facilities, within walking distance of Barkingside central line underground station, healthcare, buses, and schools all within easy reach.
Reception Hall -
Lounge - 4.218 3.345 (13'10" 10'11") -
Kitchen/Dining/Living Room - 6.820 x 6.050 (22'4" x 19'10") -
First Floor -
Master Bedroom - 3.930 x 3.350 (12'10" x 10'11") -
En Suite Shower Room -
Bedroom 2 - 3.855 x 2.700 (12'7" x 8'10") -
Bedroom 3 - 3.55 x 2.605 (11'7" x 8'6") -
Bedroom 4 - 3.295 x 2.100 (10'9" x 6'10") -
Family Bathroom -
Frontage -
Rear Garden -
Private Parking Space -
Important information
Property Ref: 14350_32811168
Similar Properties
4 Bedroom Semi-Detached House | Guide Price £750,000
* PRICE RANGE £750,000 TO £775,000 * CHARACTER & EXTENDED HOUSE * FOUR BEDROOMS * OPEN PLAN BREAKFAST KITCHEN * VILLAGE...
4 Bedroom Semi-Detached House | Guide Price £750,000
* EXTENDED ACCOMMODATION * SEMI DETACHED HOME * BEDROOM WITH EN-SUITE * DETACHED HOME OFFICE / GARDEN ROOM * LARGE PAVED...
Alderwood Drive, Abridge, Romford
3 Bedroom Detached House | Guide Price £750,000
** STUNNING DETACHED CHALET BUNGALOW ** CONTEMPORARY OPEN PLAN LIVING AREA ** MASTER BEDROOM WITH EN-SUITE ** GARAGE & O...
2 Bedroom Detached Bungalow | £769,995
* DETACHED BUNGALOW * TWO DOUBLE BEDROOMS * THREE RECEPTION ROOMS * STUDY ROOM * BLOCKED PAVED DRIVEWAY * LARGE ESTABLIS...
4 Bedroom Semi-Detached House | Guide Price £775,000
* SEMI DETACHED HOUSE * EXTENDED CHARACTER HOME * FOUR BEDROOMS * BATHROOM & SHOWER ROOM * WELL ESTABLISHED GARDEN * GAR...
3 Bedroom Detached House | £799,995
* PREMIER EPPING ADDRESS * DETACHED FAMILY HOME * THREE DOUBLE BEDROOMS * OFF STREET PARKING * CLOSE TO EPPING HIGH STRE...

Millers Estate Agents (Epping)
229 High Street, Epping, Essex, CM16 4BP
How much is your home worth?
Use our short form to request a valuation of your property.
Request a Valuation
