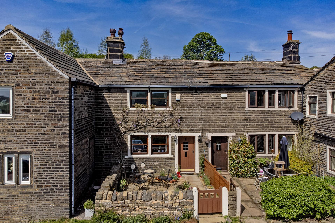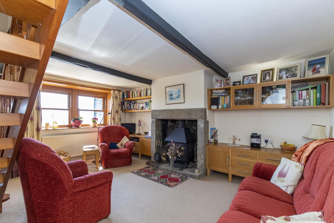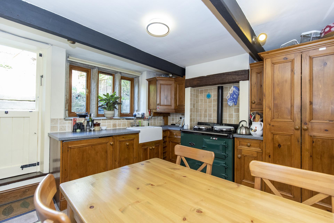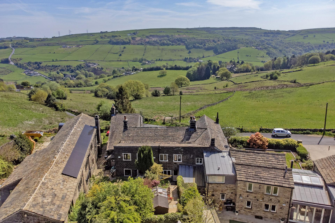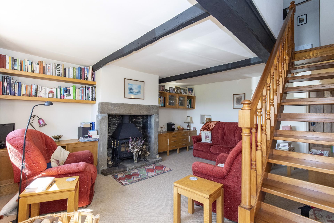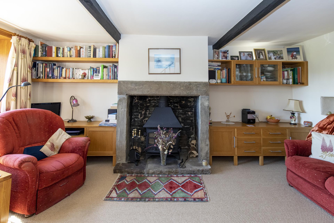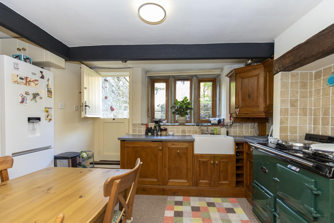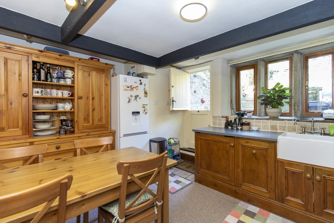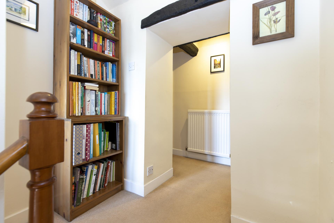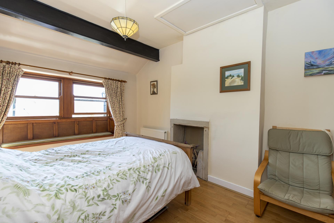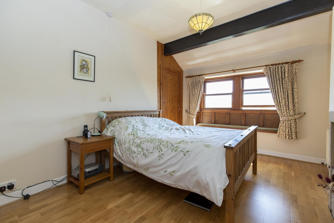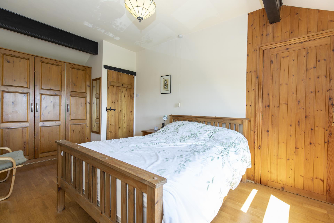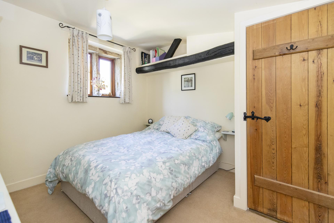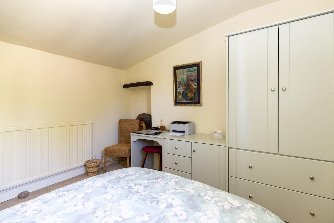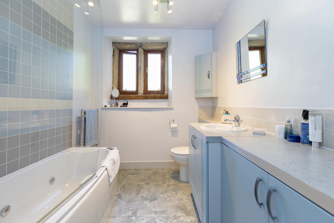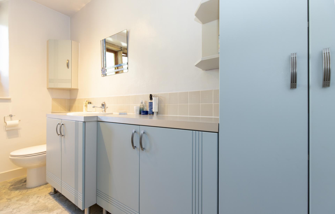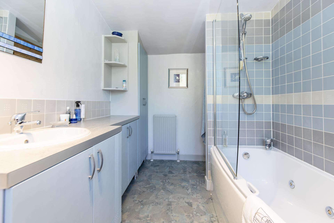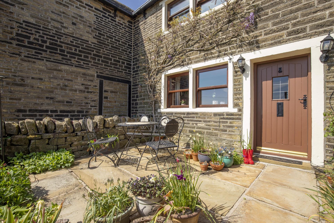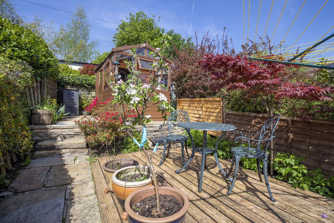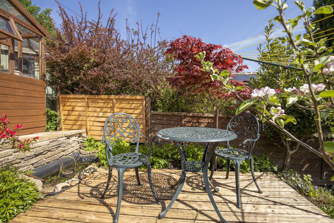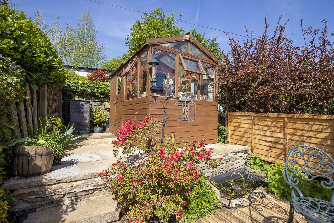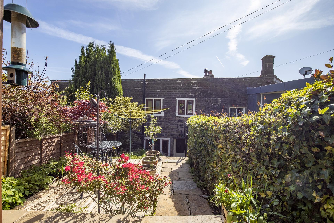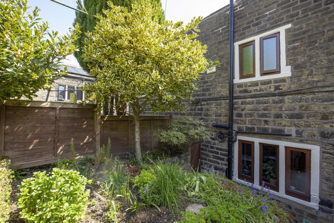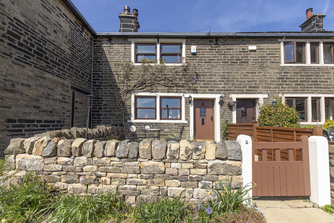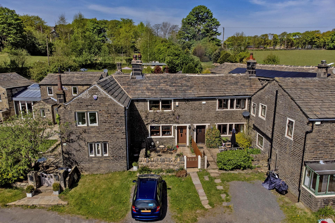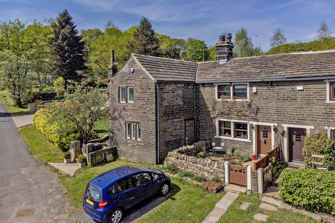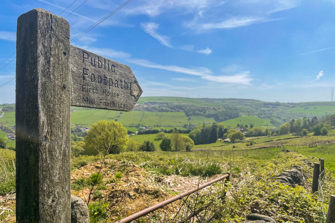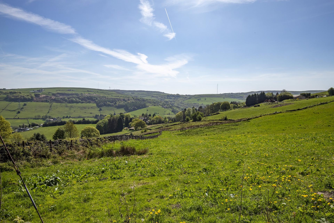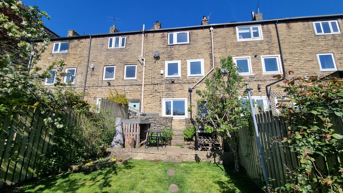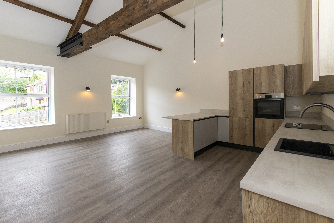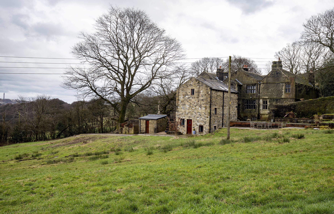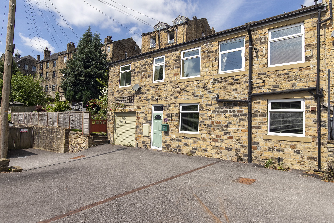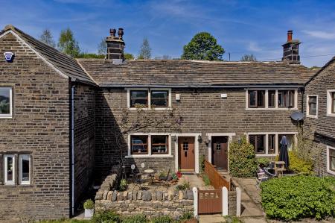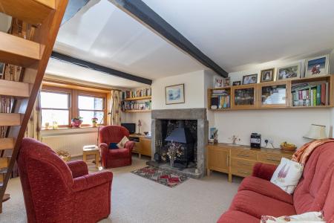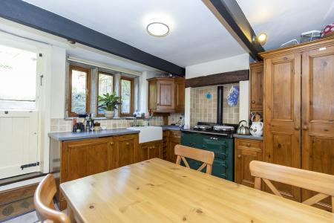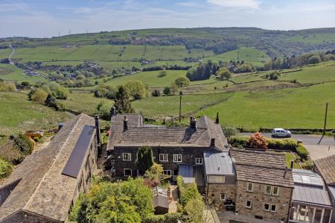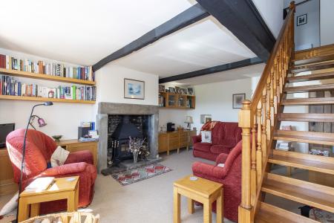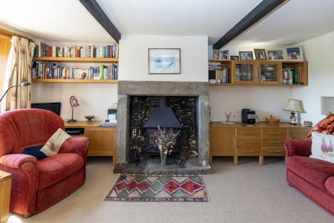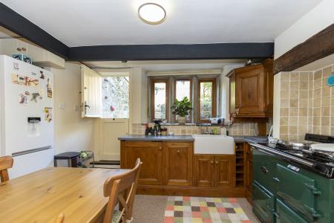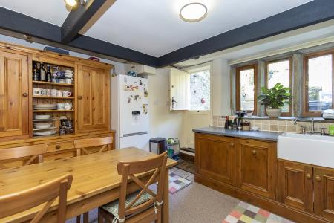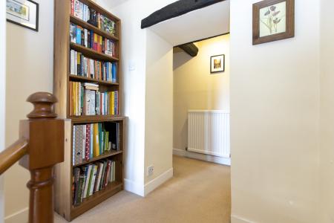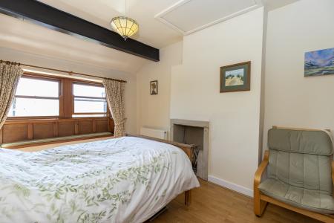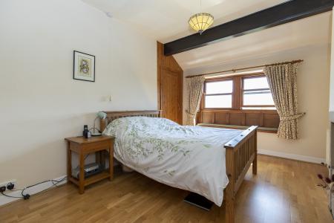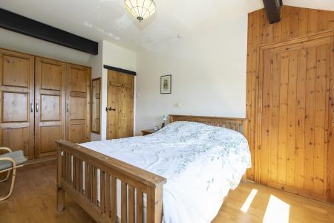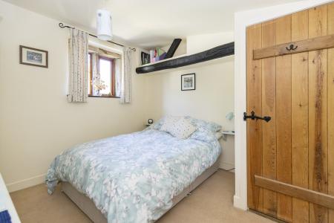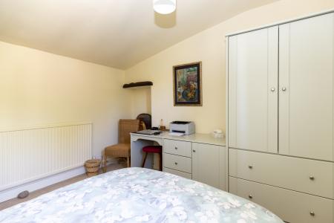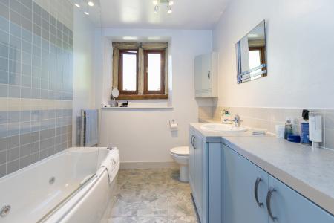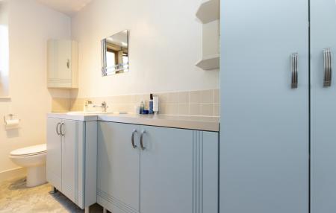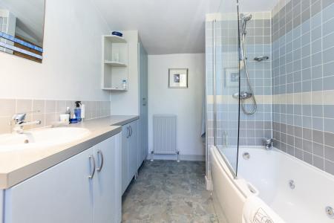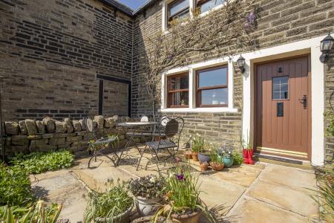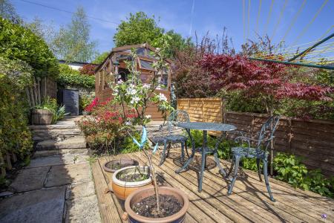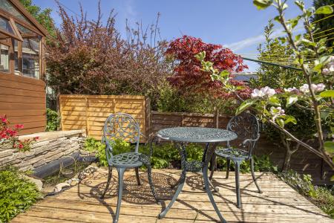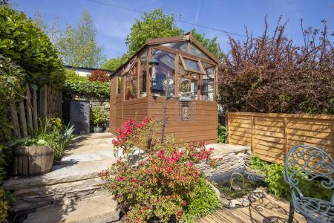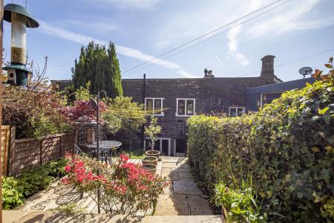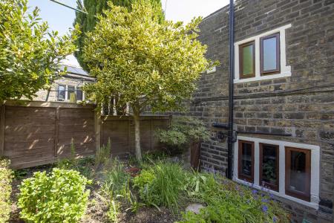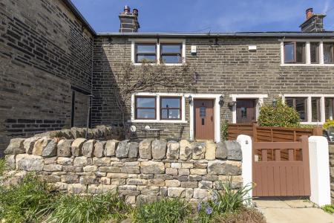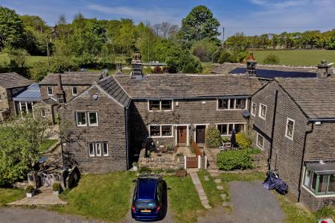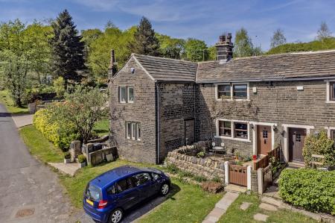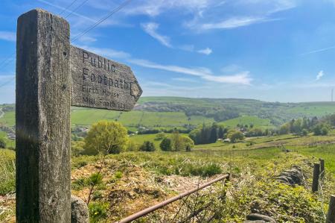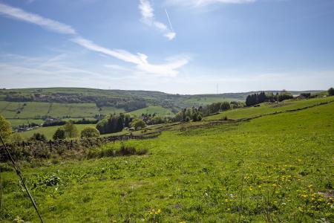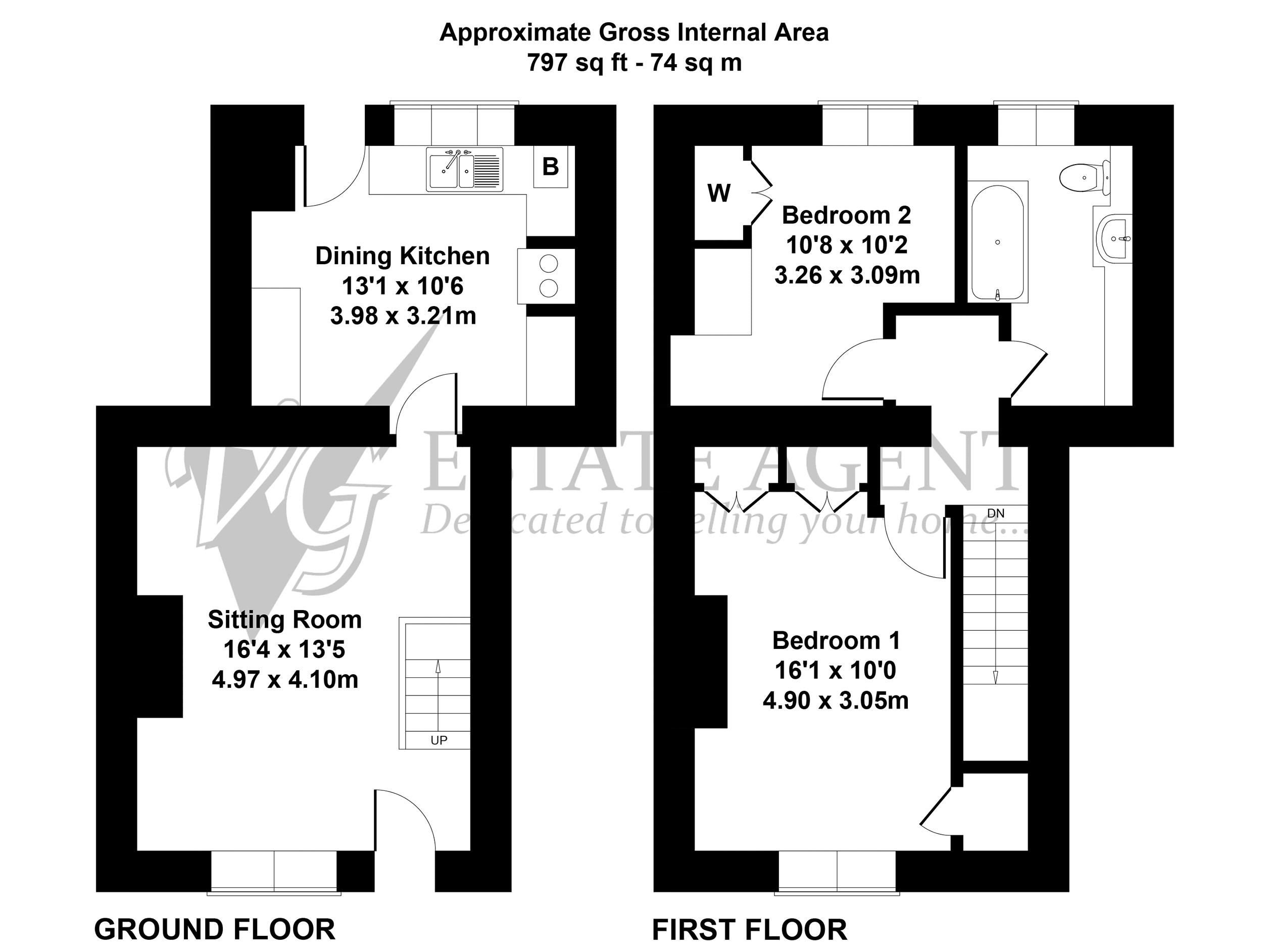- GRADE II LISTED COUNTRY COTTAGE DATING FROM 1720
- PEACEFUL LOCATION WITH PANORAMIC VIEWS
- SITTING ROOM WITH OPEN FIREPLACE
- BESPOKE FITTED DINING KITCHEN WITH AGA
- TWO DOUBLE BEDROOMS
- STYLISH CONTEMPORARY BATHROOM
- DELIGHTFUL GARDENS & PARKING
2 Bedroom Cottage for sale in Barkisland
This charming Grade II listed stone-built mid-terrace cottage is located in a south-facing position and enjoys fabulous panoramic views across Stainland Dean and beyond. This delightful home dates from 1720 and hosts a wealth of period features including stone mullion windows, exposed timber beams and an open stone fireplace with multi-fuel stove.
The property offers beautifully presented accommodation, arranged over two floors, that briefly comprises a spacious sitting room, farmhouse-style dining kitchen, two double bedrooms and stylish three-piece bathroom.
Outside there is off-road parking and delightful cottage gardens to front and rear.
GROUND FLOOR
Sitting Room
Dining Kitchen
FIRST FLOOR
Bedroom 1
Bedroom 2
Bathroom
INTERNAL
The property is entered directly into the spacious sitting room with south-facing sash windows and original open stone fireplace housing a multi-fuel stove.
The delightful kitchen houses bespoke timber units with matching dresser, a ceramic Belfast sink and complementary worktops. Integrated appliances include a dishwasher and washing machine; there is space for a fridge freezer and a gas fired Aga is inset into the chimney breast.
The bedrooms are located on the first floor, both being doubles and benefitting from fitted wardrobes. Bedroom 1 has an open fireplace and the south-facing windows incorporate a window seat from where the panoramic views can be enjoyed. Completing the first floor accommodation is the contemporary bathroom which houses a three-piece suite comprising a jacuzzi style bath with shower over, concealed cistern WC and wash basin housed in a vanity unit that provides plentiful storage.
EXTERNAL
There is a parking space to the front of the property and a gate gives access to the pretty stone flagged garden. The cottage-style rear garden is fully enclosed and is tiered to provide a stone flagged patio, productive herb garden, timber sundeck, ornamental pond and raised patio which houses a timber framed greenhouse with storage shed.
LOCATION
2 New Laithe is ideally located in the rural village of Krumlin, very close to Barkisland, which has a village pub, village school, general store and post office, thriving cricket club and church. The M62 (J22) is within a 15-minute drive allowing speedy access to the motorway network, Leeds and Manchester, and there is a regular public bus service from Krumlin to Halifax. There are mainline stations at nearby Sowerby Bridge and Littleborough.
SERVICES
All mains services. Gas central heating, boiler located in kitchen.
TENURE Freehold
DIRECTIONS
From Ripponden take the Elland Road uphill and after passing The Fleece Inn bear right into Barkisland. Take the second right turn, passing the Cricket Club, and at the next junction proceed across Saddleworth Road into Scammonden/Krumlin Road and keep on this road into Krumlin. Proceed through the village, passing Ringstone development on the right; take the next sharp left into Bank Royd Lane, the property is just a short way along on the left hand side.
IMPORTANT NOTICE
These particulars are produced in good faith, but are intended to be a general guide only and do not constitute any part of an offer or contract. No person in the employment of VG Estate Agent has any authority to make any representation of warranty whatsoever in relation to the property. Photographs are reproduced for general information only and do not imply that any item is included for sale with the property. All measurements are approximate. Sketch plan not to scale and for identification only. The placement and size of all walls, doors, windows, staircases and fixtures are only approximate and cannot be relied upon as anything other than an illustration for guidance purposes only.
MONEY LAUNDERING REGULATIONS
In order to comply with the ‘Money Laundering, Terrorist Financing and Transfer of Funds (Information on the Payer) Regulations 2017’, intending purchasers will be asked to produce identification documentation and we would ask for your co-operation in order that there will be no delay in agreeing the sale.
Sitting Room
16' 4'' x 13' 5'' (4.97m x 4.1m)
Dining Kitchen
13' 1'' x 10' 8'' (3.98m x 3.24m)
First Floor
Bedroom 1
16' 1'' x 10' 0'' (4.9m x 3.05m) Maximum
Bedroom 2
10' 2'' x 10' 8'' (3.09m x 3.26m) Maximum
Bathroom
Important Information
- This is a Freehold property.
Property Ref: EAXML10441_12652900
Similar Properties
13 St Annes Road, Skircoat Green, HX3 0RU
3 Bedroom End of Terrace House | Asking Price £250,000
This stone-built end of terrace is located in the highly desirable Skircoat Green area of Halifax. The spacious three-b...
127 Rochdale Road, Ripponden HX6 4JU
2 Bedroom House | Asking Price £250,000
This delightful cottage is situated within a mile of Ripponden village and commands superb far-reaching views across the...
Apartment 14, 1858 Mill, Oldham Road, Ripponden HX6 4FN
2 Bedroom Apartment | Offers Over £250,000
We are pleased to introduce to the market this brand new, stunning first floor apartment located in a beautiful mill con...
Ash Cottage, 6 Royd Lane, Ripponden HX6 4LX
3 Bedroom House | Asking Price £325,000
This beautifully presented stone-built semi-detached cottage is located in a sought after rural location and enjoys fabu...
Wood Lane Hall Cottage, Wood Lane, Sowerby, HX6 1NE
3 Bedroom Cottage | Asking Price £345,000
Enjoying views over the Calder Valley this three bedroom conversion stands in just over an acre of land on the outskirts...
16a Elland Road, Ripponden HX6 4DB
3 Bedroom End of Terrace House | Asking Price £360,000
Located close to the heart of the village of Ripponden, yet tucked away from the main road, this deceptively spacious vi...

VG Estate Agent (Ripponden)
Halifax Road, Ripponden, West Yorkshire, HX6 4DA
How much is your home worth?
Use our short form to request a valuation of your property.
Request a Valuation
