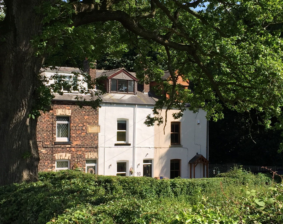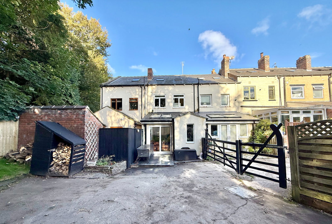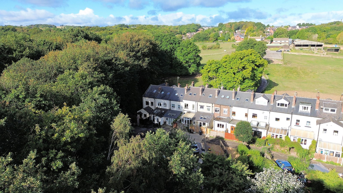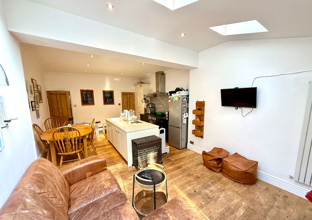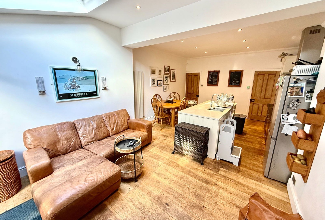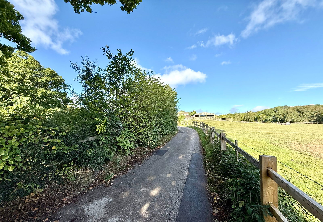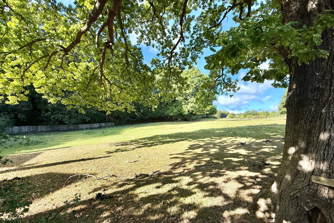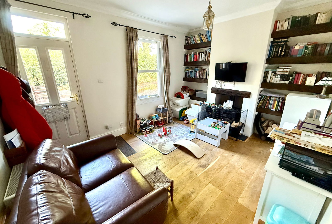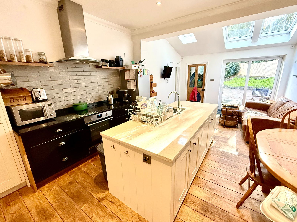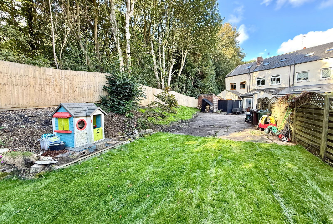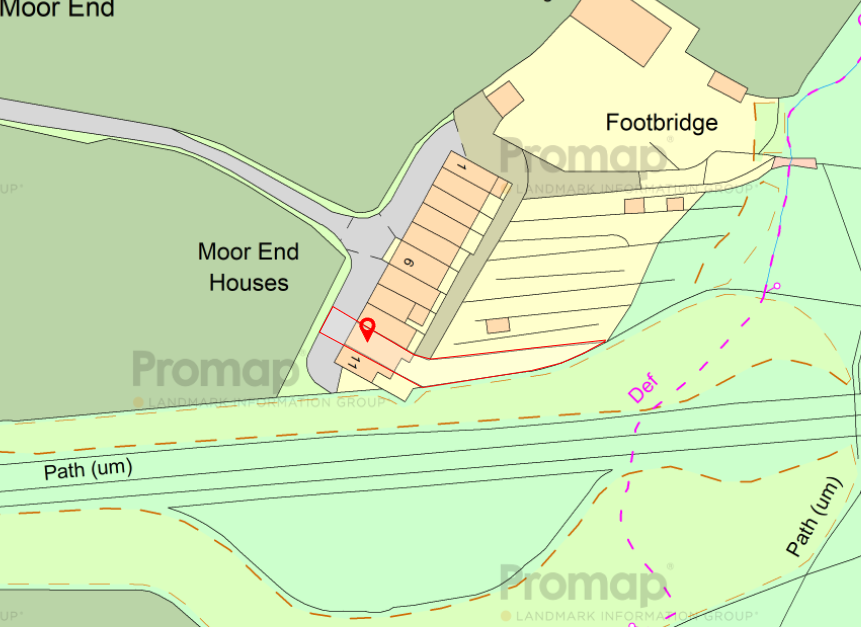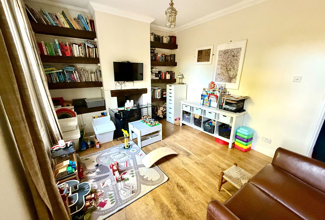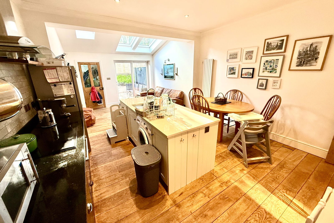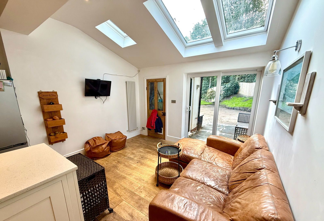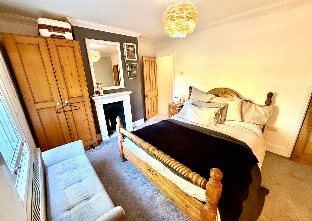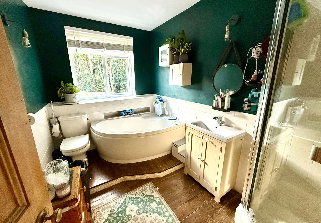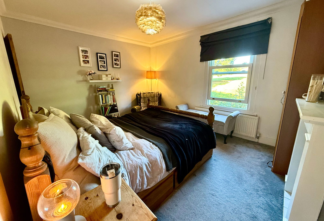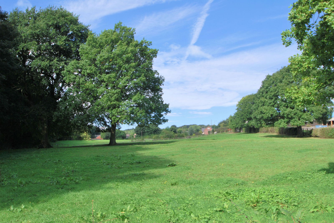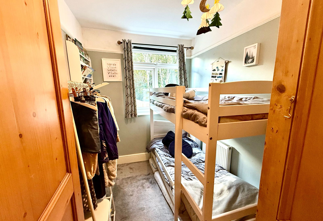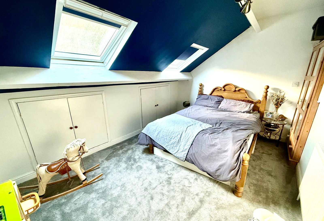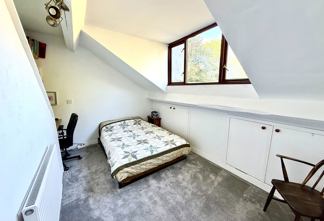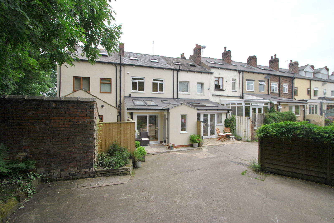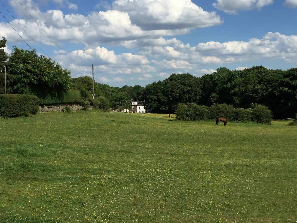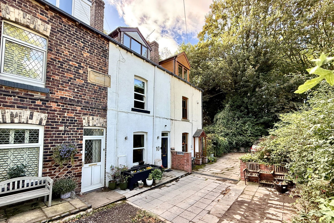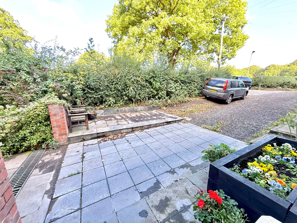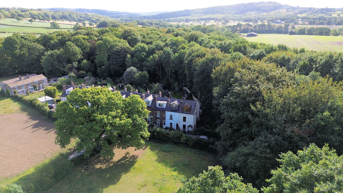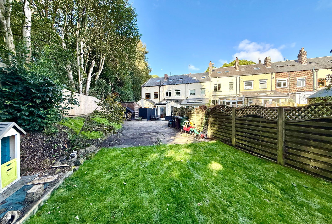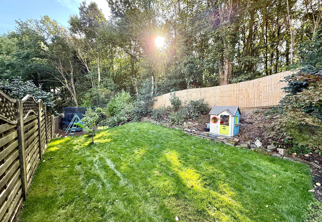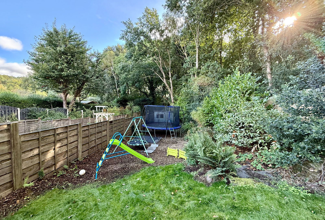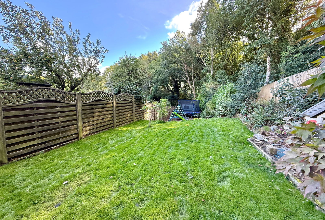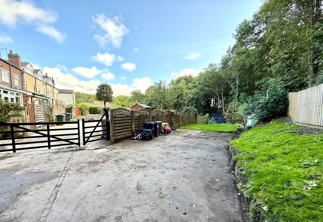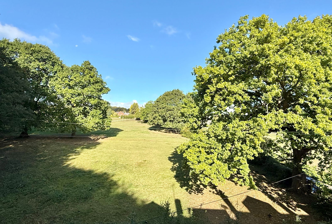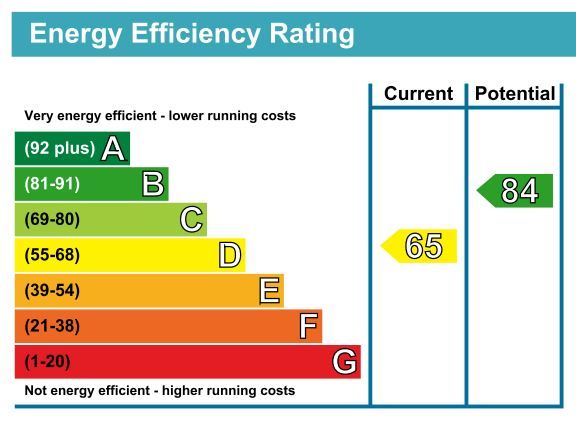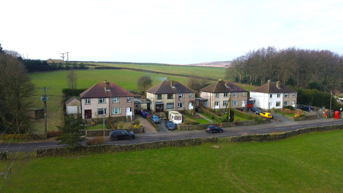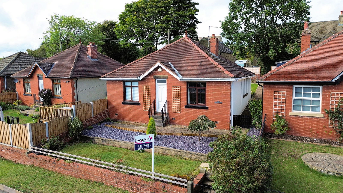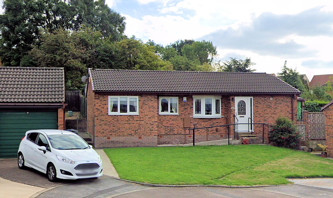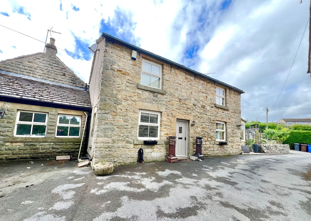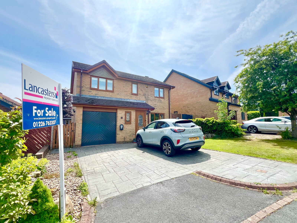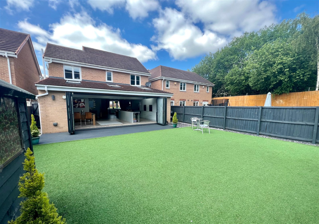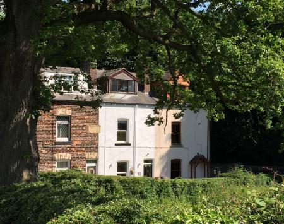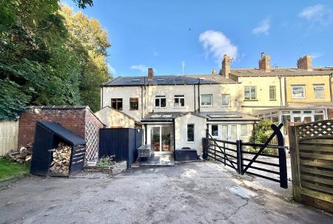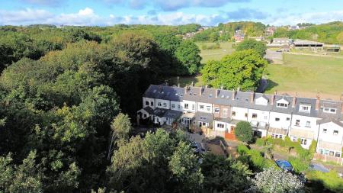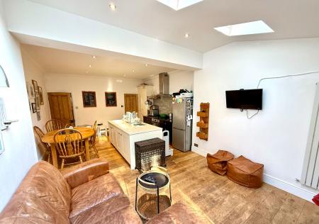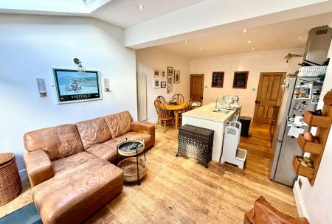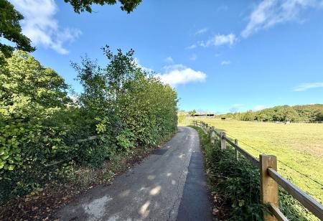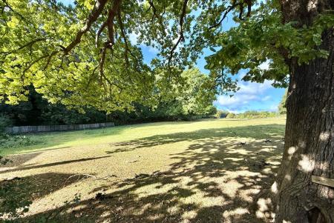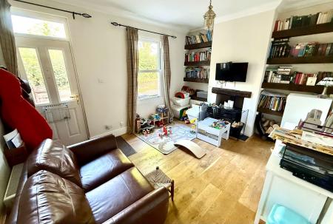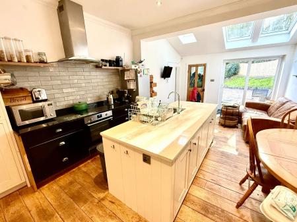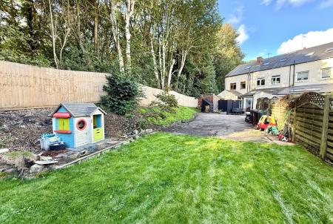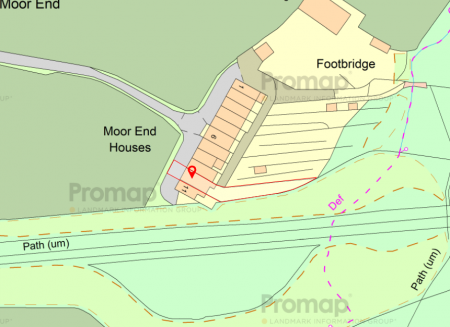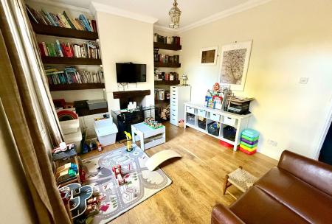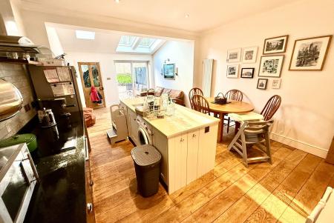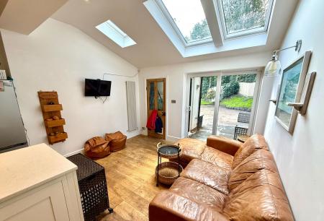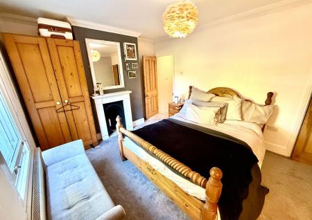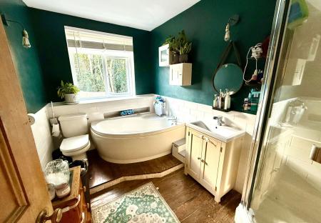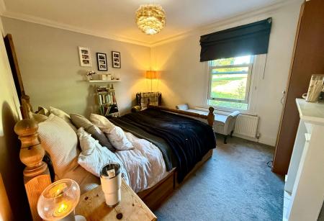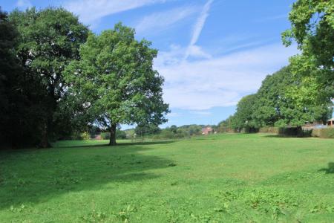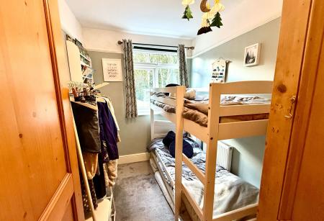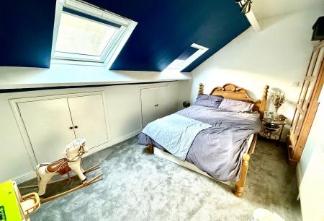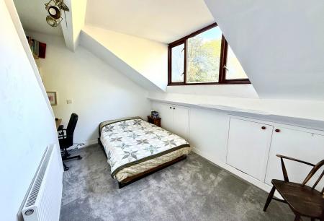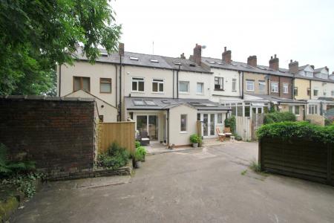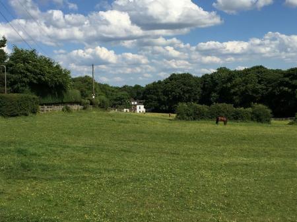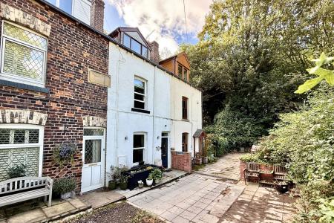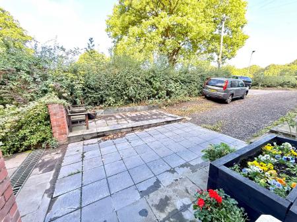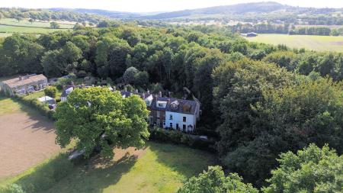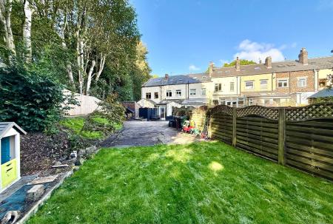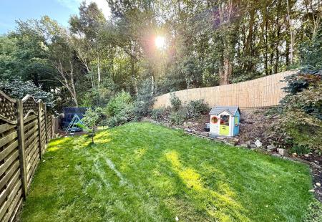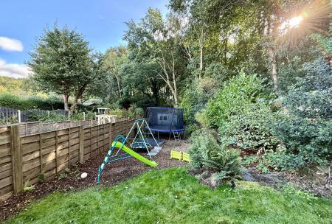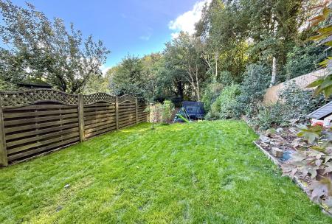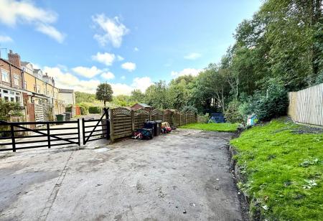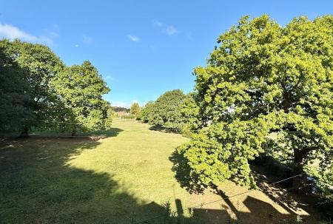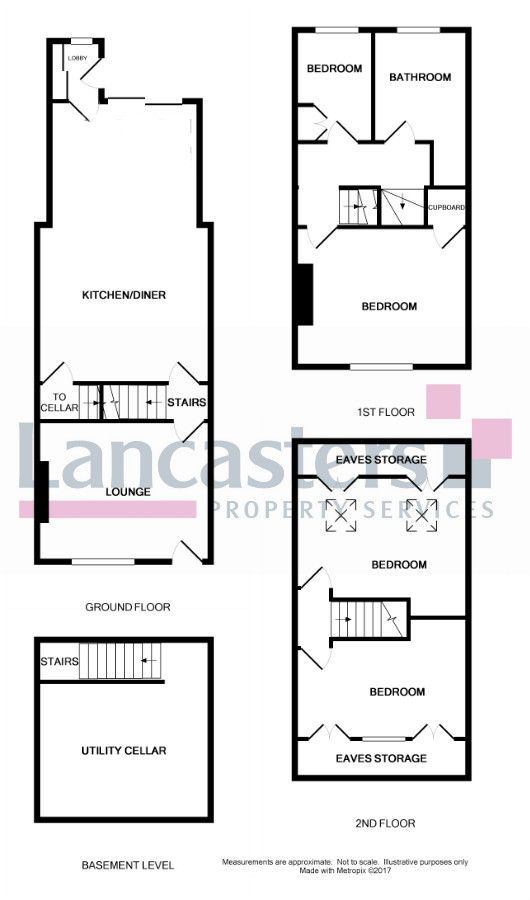- Bus & Train Services
- Local Services & Amenities
- M1 Access
- Generous South Facing Gardens
- Impressive Open Plan Dining Kitchen
- Highly Sought After village
- Open Countryside on the Doorstep
- Character Home
- Four Bedrooms
- Private Location & Stunning Views
4 Bedroom Not Specified for sale in Barnsley
An exceptionally well presented four bedroom family home benefiting from a single storey extension to the rear which creates a stunning family dining kitchen resulting in a spacious and sociable entertaining area enjoying fantastic levels of natural light. The property commands magnificent rural views to the front aspect, enjoys a woodland backdrop to the rear, large, South facing gardens and ample off road parking. Whilst enjoying this idyllic semi rural village location, the property provides convenient access to the M1 motorway network and is well served by an abundance of local services including highly regarded schools and both bus and train services.
Ground Floor
A double glazed front entrance door opens into the lounge.
LOUNGE Measuring 13' 10" x 10' 10" (4.22m x 3.3m) Located to the front aspect of the property, having a double glazed sash window with a pleasant rural outlook. There is a feature multi-fuel stove set within the chimney breast, having an exposed wooden mantelpiece and a stone flagged hearth. The room is presented to a very high standard and finished with coving to the ceiling, a radiator and a door providing access to the inner hallway.
INNER HALLWAY Having stairs rising to the first floor landing, inset spot lighting to the ceiling and access into the dining kitchen.
DINING KITCHEN Measuring 13' 9" x 22' 6" (4.19m x 6.86m) Located to the rear aspect of the property, this hub of the home benefits from having a single storey extension that in turn has sliding double glazed patio doors to the rear. Presented with bespoke kitchen furniture comprising a mix of painted and unpainted solid oak units that are topped with solid oak and quartz worktops with a sunk down 1 1/2 bowl sink with mixer tap over. appliances include an integrated double oven, five ring hob with an extractor hood over, integrated dishwasher, free standing space for a fridge freezer and the room is finished with tiling to the splash backs, oak flooring, coving to he ceiling, inset spot lighting and ample space for a family dining table. The extension has three Velux style lights to the ceiling, two modern upright radiators and a doorway providing access to the rear porch and to the cellar.
REAR PORCH Having a rear facing double glazed window, a composite entrance door providing access to the rear patio area, tiling to the floor with under floor heating, a sliding wardrobe style storage cupboard.
CELLAR Having ample cloakroom storage space at the top. The cellar provides a useful additional storage space, it houses the central heating boiler and is currently used as a utility space, having units with roll edge work surfaces, plumbing for an automatic washing machine and space for a tumble dryer and secondary fridge/freezer.
FIRST FLOOR LANDING Having inset spot light to the ceiling and providing access to master bedroom, bedroom four, family bathroom and stairs rising to the second floor.
MASTER BEDROOM ONE Measuring 10' 10" x 13' 11" (3.3m x 4.24m) Located to the front aspect, having double glazed sash windows with a pleasant rural outlook. The room is finished to an impeccable standard, having an exposed cast iron fireplace, coving to the ceiling, a radiator and a built in wardrobe.
BEDROOM FOUR Measuring 9' 7" x 6' 5" (2.92m x 1.96m) A single bedroom located to the rear aspect, having a double glazed window, built in wardrobe and a radiator.
FAMILY BATHROOM Featuring a four piece white suite comprising of a corner bath with chrome taps, a low flush W.C., a wash hand basin set on a vanity unit and a large double corner shower unit. The walls are partially tiled in Travetine tiling, there are exposed wooden floorboards, a chrome heated ladder radiator, a double glazed window to the rear and an extractor fan.
SECOND FLOOR LANDING Having inset spot lighting to the ceiling and provides access to bedroom two, bedroom three and storage.
BEDROOM TWO Measuring 13' 9" x 9' 8" (4.19m x 2.95m) A well proportioned double bedroom, having two Velux lights to the rear aspect, a radiator, built in shelving and wardrobe along with access to under eaves storage.
BEDROOM THREE Measuring 8' 11" x 13' 10" (2.72m x 4.22m) A further double bedroom located to the front aspect, having a double glazed window, a radiator, built in wardrobe along with access to under eaves storage.
EXTERNALLY To the front aspect is a parking space for one vehicle and access to the front entrance door. To the rear, privately enclosed within a fenced boundary, with a secure gated access, parking is provided for multiple vehicles and there is an extensive South facing garden, bordered by mature planted boundaries, having a decked area ideal for Al-Fresco dining, a lawned area again with mature planted boundaries, steps lead down to a gravelled area. Pedestrian access is provided to the neighbouring property but the garden can be gated to make it fully enclosed.
DIRECTIONS Proceed from Penistone town centre towards Oxspring. Upon reaching Oxspring, turn left onto Bower Hill and continue to the Travellers cross roads. At continue towards Silkstone Common , for approximately two miles. Upon reaching the village, go through the crossroads and continue, turning left towards the riding school, continuing down the lane through the countryside towards Moorend Houses where the property can be found to the right hand side at the bottom of the lane.
MEASUREMENTS These are generally taken by electronic instruments, and whilst regularly checked for accuracy are only intended as a guide. We therefore advise that you take your own measurements where accuracy is a requirement.
SERVICES Mains gas. Mains electricity. Mains water. Septic Tank
ADDITIONAL NOTE Fixtures and fittings by separate negotiation. EPC Rating - D. Council Tax Band - B.
Important Information
- This is a Freehold property.
- This Council Tax band for this property is: B
Property Ref: 571_1187191
Similar Properties
Brook Hill, Carlecotes, Dunford Bridge, S36 4TB
3 Bedroom Semi-Detached House | Offers Over £285,000
TAKE A LOOK AT THIS! RARELY AVAILABLE IN THIS STUNNING AREA IS THIS THREE BEDROOM SEMI-DETACHED PROPERTY SITUATED ON A F...
Wellhouse Lane, Penistone, S36 8ER
3 Bedroom Bungalow | Offers Over £280,000
A traditionally styled three double bedroom bungalow, occupying a delightful position on the outskirts of the town centr...
Stanbury Close, Barnsley, S75 2QX
3 Bedroom Bungalow | £280,000
TAKE A LOOK AT THIS! OFFERED TO THE MARKET WITH NO VENDOR CHAIN IS THIS THREE DOUBLE BEDROOM DETACHED BUNGALOW SITUATED...
3 Bedroom Cottage | Guide Price £325,000
LOCATED IN THE STUNNING VILLAGE OF LANGSETT IS THIS CHARMING THREE BEDROOM DETACHED COTTAGE BOASTING A WEALTH OF CHARACT...
Harden Close, Penistone, S36 6HZ
4 Bedroom Detached House | Guide Price £380,000
WOW WOW WOW! OCCUPYING A PROMINENT POSITION ON THIS HIGHLY REGARDED DEVELOPMENT IN PENISTONE IS THIS STUNNING, SPACIOUS...
Heathercliff Way, Penistone, Sheffield, S36 6FN
4 Bedroom Detached House | Offers Over £399,950
A stunning 4 bedroom detached family home modernised to an exceptional standard throughout boasting a substantial ground...
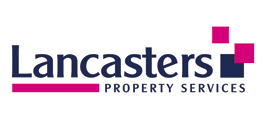
Lancasters Property Services Limited (Penistone)
20 Market Street, Penistone, South Yorkshire, S36 6BZ
How much is your home worth?
Use our short form to request a valuation of your property.
Request a Valuation
