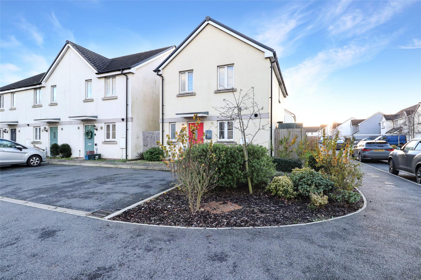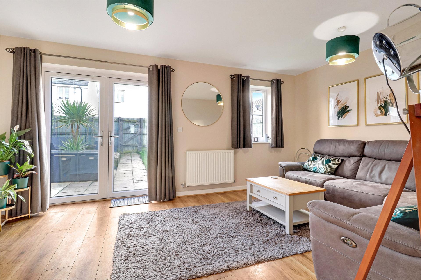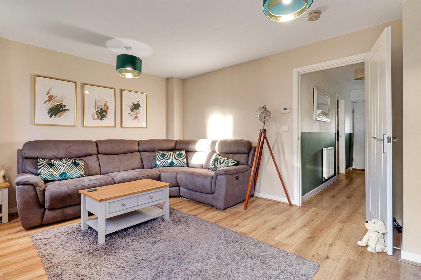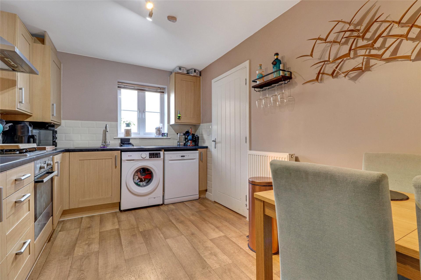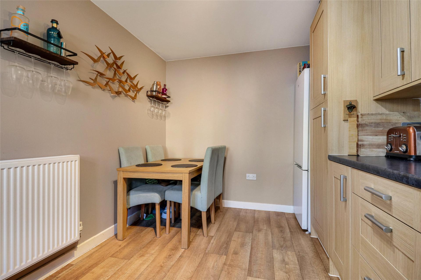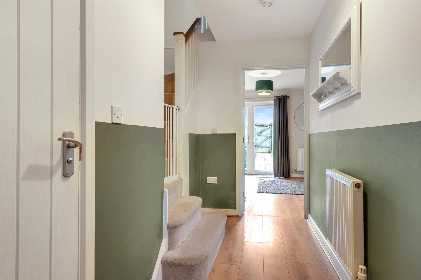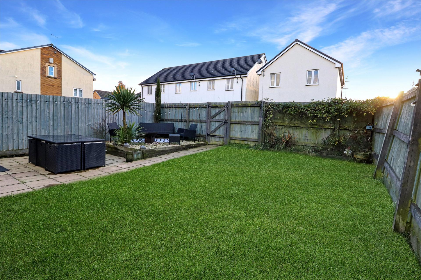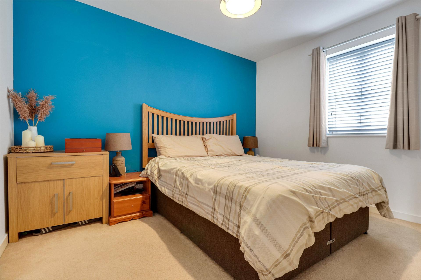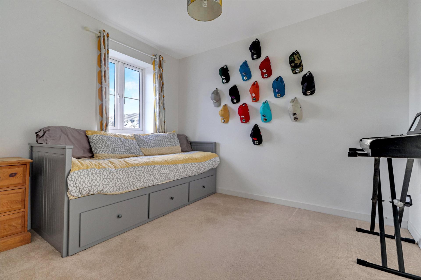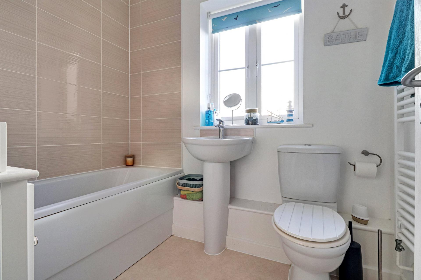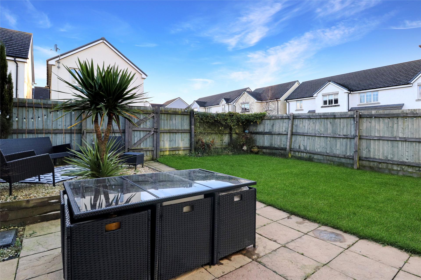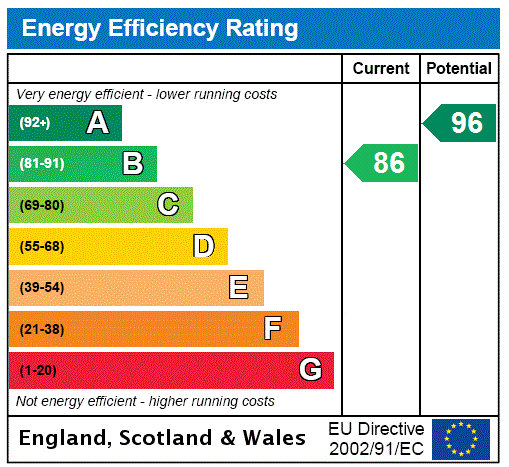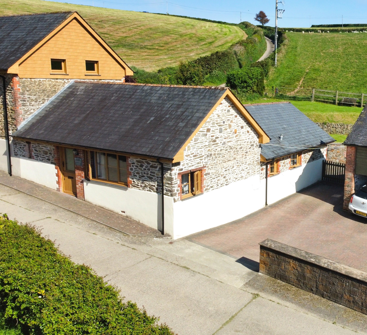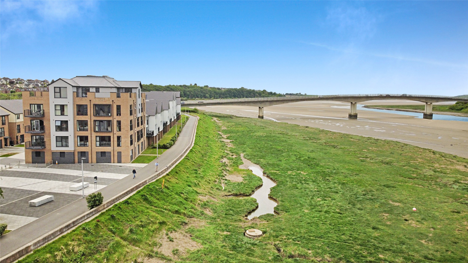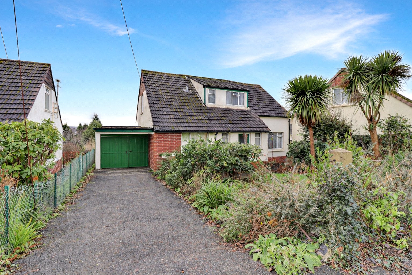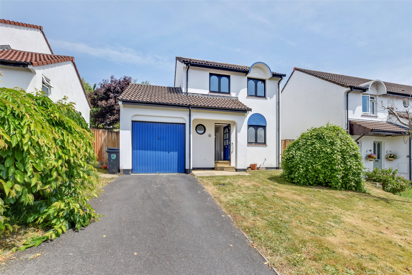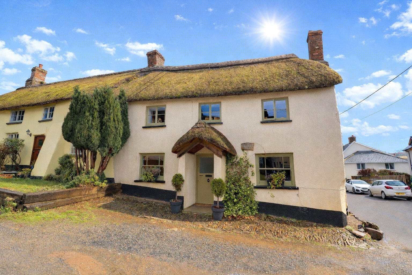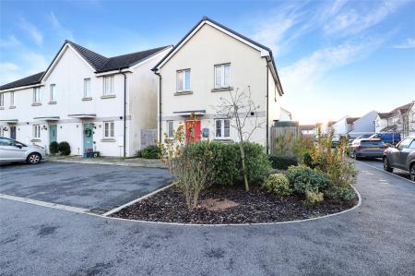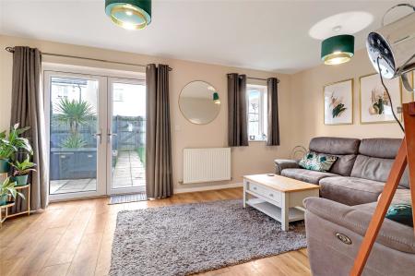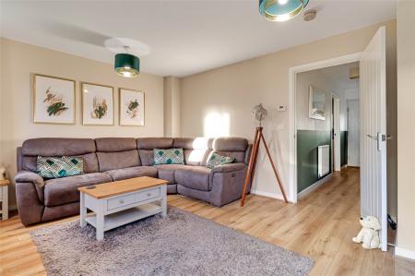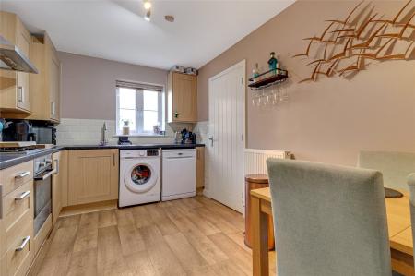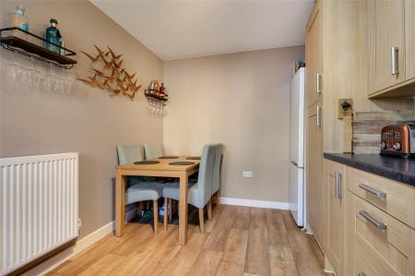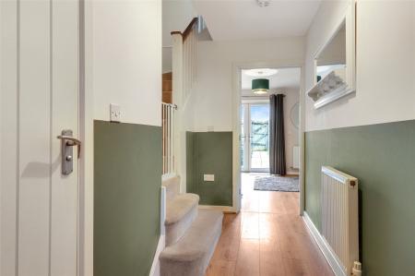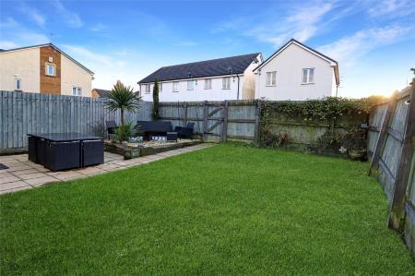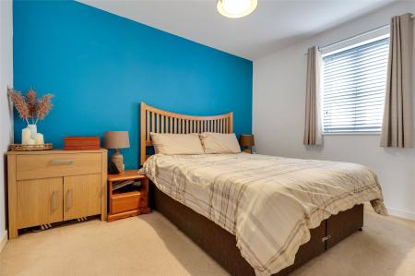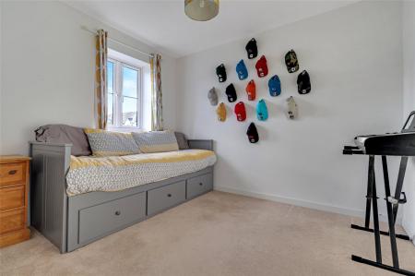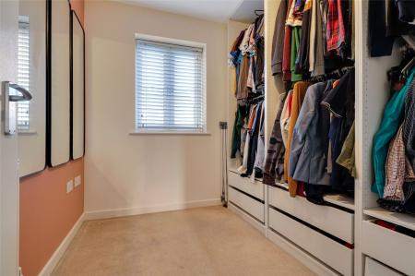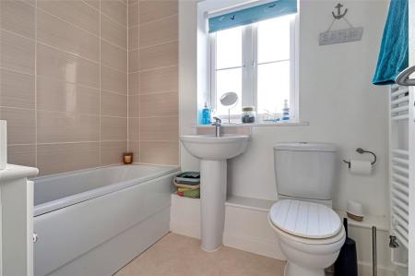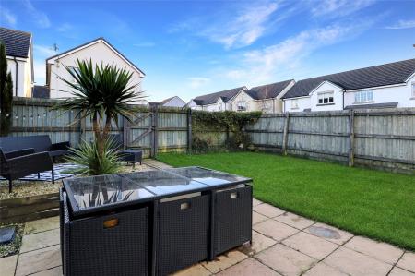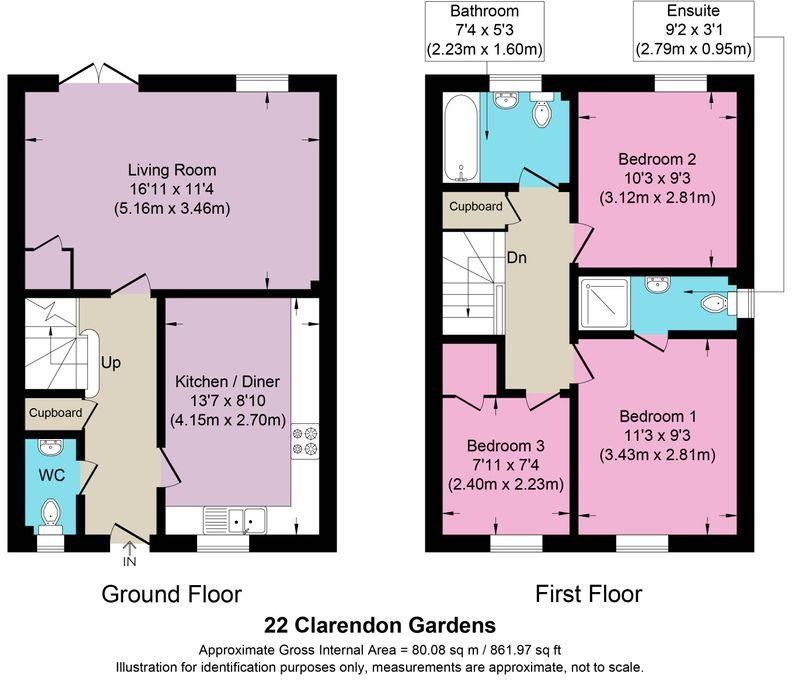- FAMILY SIZED HOUSE
- OFF ROAD PARKING FOR TWO VEHICLES
- REMAINDER NHBC WARRANTY
- WELL MAINTAINED REAR GARDEN
- SPACIOUS LIVING ROOM
- MODERN KITCHEN AND BATHROOM
- UPVC DOUBLE GLAZING
- GAS FIRED CENTRAL HEATING
- EARLY VIEWING ADVISED
3 Bedroom Detached House for sale in Barnstaple
FAMILY SIZED HOUSE
OFF ROAD PARKING FOR TWO VEHICLES
REMAINDER NHBC WARRANTY
WELL MAINTAINED REAR GARDEN
SPACIOUS LIVING ROOM
MODERN KITCHEN AND BATHROOM
UPVC DOUBLE GLAZING
GAS FIRED CENTRAL HEATING
EARLY VIEWING ADVISED
Occupying a popular cul-de-sac location on the outskirts of Sticklepath is this well-presented three bedroom detached house with a well maintained rear garden and off road parking in front for two vehicles.
An entrance hall welcomes you into the home with stairs rising to the first floor, doors to all principal rooms and a door to a cloakroom on your left housing a close coupled WC and wash hand basin.
The kitchen/dining room is positioned on your right as you enter the home, possessing an array of matching cupboards and drawers and a stainless steel sink inset into worktop surface. There is plumbing for a washing machine and dishwasher, as well as space for both a fridge/freezer and dining table and chairs. Integrated appliances include a four-ring gas hob with an electric oven below and a stainless steel extractor over.
The generously proportioned living room offers ample space for sizeable furniture and French doors to the rear garden.
On the first floor are three well proportioned bedrooms, with the master bedroom boasting a three piece en-suite shower room. There is also a family bathroom comprising of a close coupled WC, wash hand basin and a panelled bath.
To the front of the house are two allocated off road parking spaces, whilst the rear garden consists of a paved patio seating area, lawned gardens, an area of stone chippings and a useful pedestrian side gate.
Entrance Hall
WC
Kitchen/Diner 13'7" x 8'10" (4.14m x 2.7m).
Living Room 16'11" x 11'4" (5.16m x 3.45m).
First Floor Landing
Bedroom 1 11'3" x 9'3" (3.43m x 2.82m).
En Suite Shower Room 9'2" x 3'1" (2.8m x 0.94m).
Bedroom 2 10'3" x 9'3" (3.12m x 2.82m).
Bedroom 3 7'11" x 7'4" (2.41m x 2.24m).
Bathroom 7'4" x 5'3" (2.24m x 1.6m).
Tenure Freehold
Services All mains services connected
Viewing Strictly by appointment with the sole selling agent
Council Tax Band D - North Devon District Council
Rental Income Based on these details, our Lettings & Property Management Department suggest an achievable gross monthly rental income of £995 to £1,100 subject to any necessary works and legal requirements (correct at December 2024). This is a guide only and should not be relied upon for mortgage or finance purposes. Rental values can change and a formal valuation will be required to provide a precise market appraisal. Purchasers should be aware that any property let out must currently achieve a minimum band E on the EPC rating
Maintenance Fee The vendors advise £14.39 per month for the upkeep of communal areas
From The Square, take the B3233 passing over the Long Bridge. At the first roundabout, take the third exit and continue on B3233. At the next roundabout (where you will see stone sculptures), continue straight across (second exit) remaining on B3233 (Sticklepath Hill) and signposted Sticklepath. At the top of Sticklepath Hill take the first exit off the roundabout onto the Old Torrington Road. Follow the Old Torrington Road for approximately three quarters of a mile, taking the second right hand turning into Kensington Gardens and there you will see the entrance to Clarendon Gardens.
what3words ///neck.cards.salsa
Important Information
- This is a Freehold property.
Property Ref: 55707_BAR220062
Similar Properties
Coombe Farm, Swimbridge, Barnstaple
2 Bedroom Semi-Detached House | Guide Price £290,000
A beautiful 2-bedroom semi-detached barn conversion together with driveway parking for 2/3 vehicles and a south facing g...
Taw Wharf, Sticklepath, Barnstaple
2 Bedroom Apartment | Guide Price £290,000
This stylish two-bedroom first-floor apartment in the sought-after Taw Wharf development, offers modern living with stun...
Northfield Park, Barnstaple, Devon
3 Bedroom Detached Bungalow | Guide Price £290,000
This spacious three to four bedroom detached chalet bungalow is located in the popular Northfield Park area of Pilton an...
River View, Bishops Tawton, Barnstaple
3 Bedroom Semi-Detached House | Guide Price £295,000
Situated in a tranquil and elevated position, this charming 3-bedroom semi-detached house offers countryside views and i...
Brynsworthy Park, Roundswell, Barnstaple
3 Bedroom Detached House | Guide Price £295,000
Located within a highly desirable area, is this 3 bedroom detached family home with single garage, driveway parking, and...
Atherington, Umberleigh, Devon
4 Bedroom Semi-Detached House | Guide Price £295,000
This beautifully presented three/four-bedroom grade ll listed semi-detached thatched cottage offers a wonderful blend of...
How much is your home worth?
Use our short form to request a valuation of your property.
Request a Valuation

