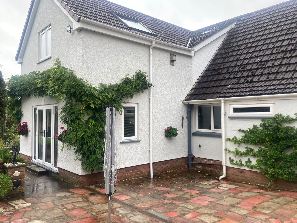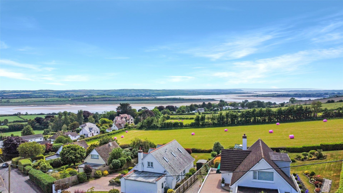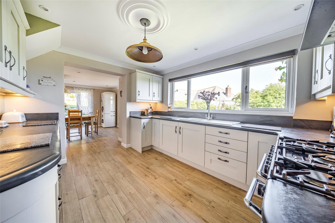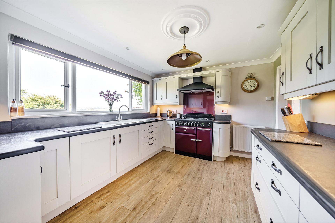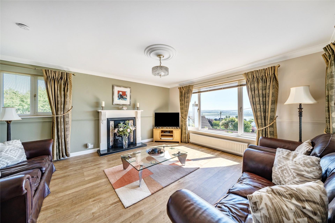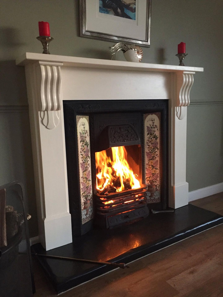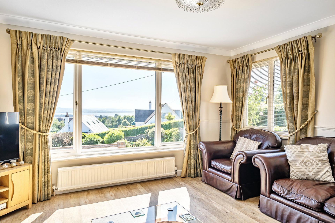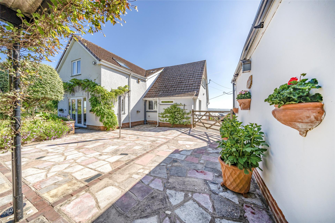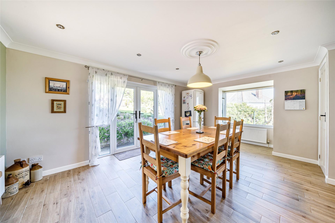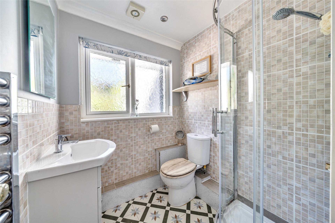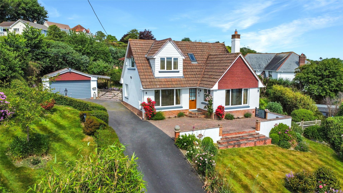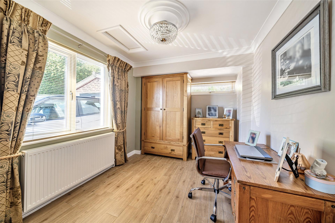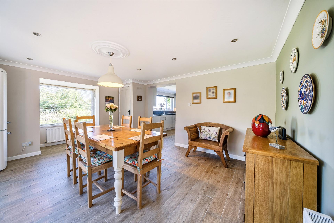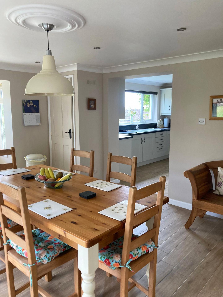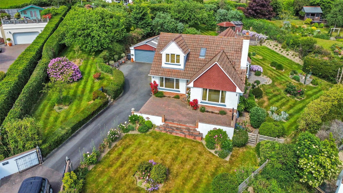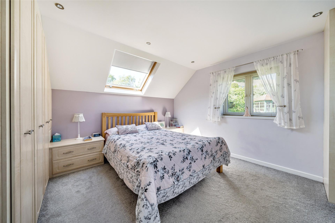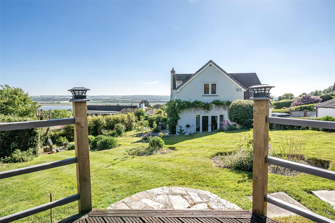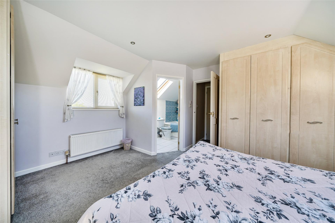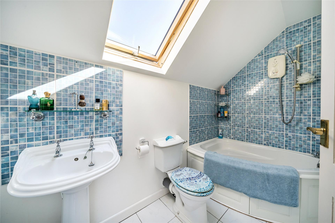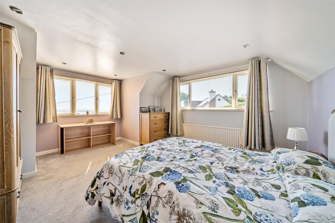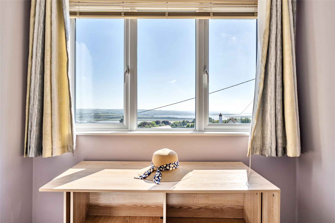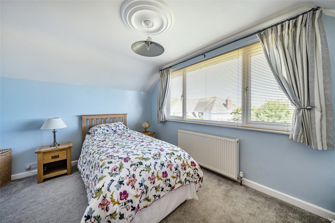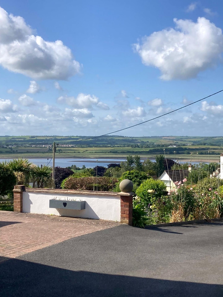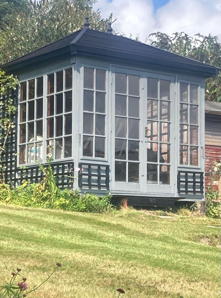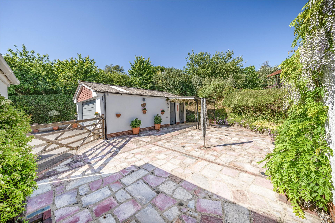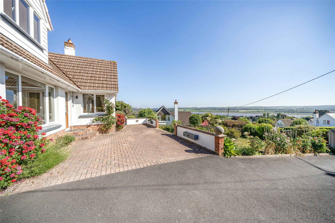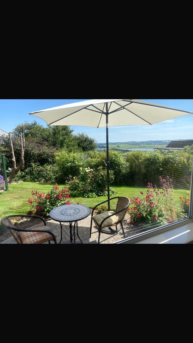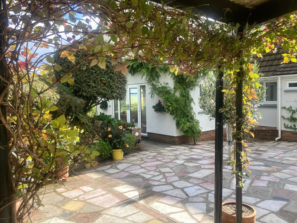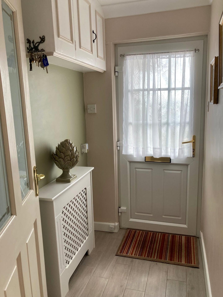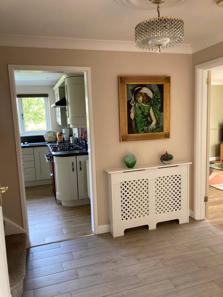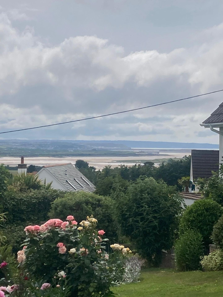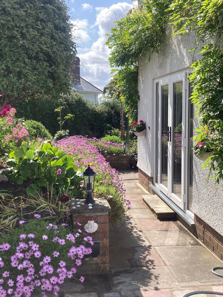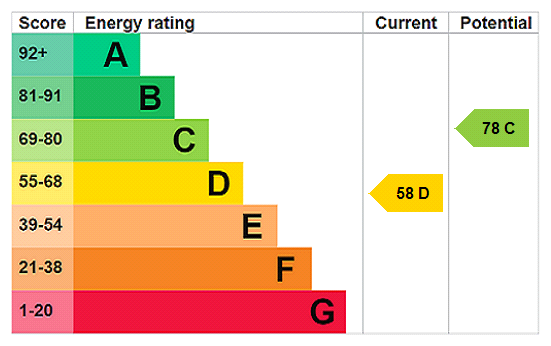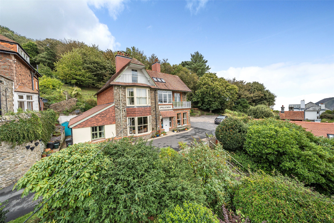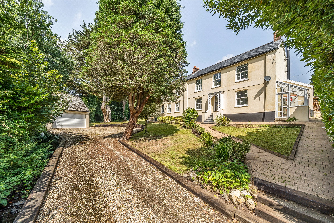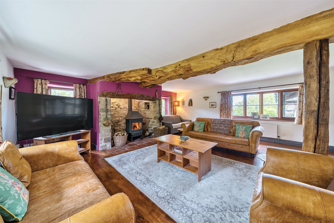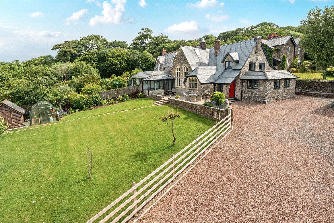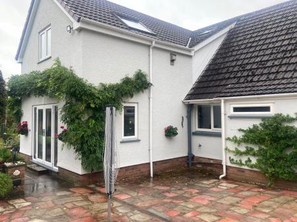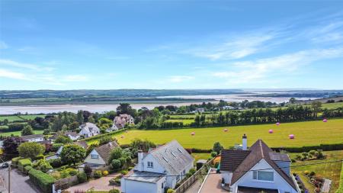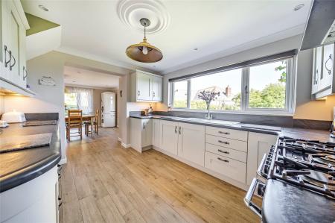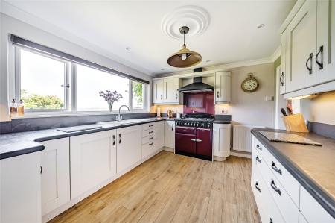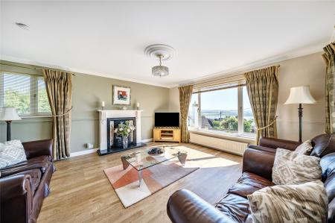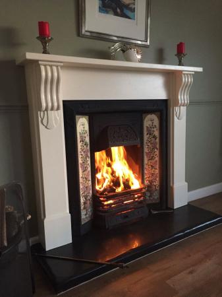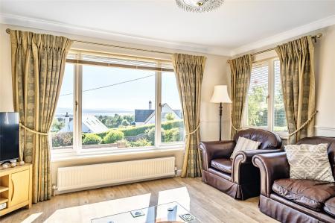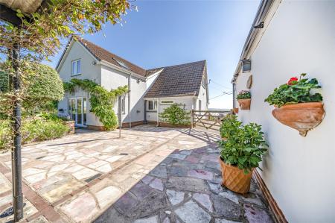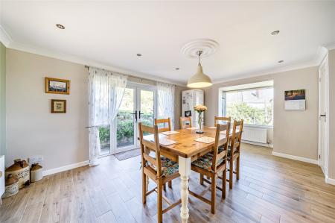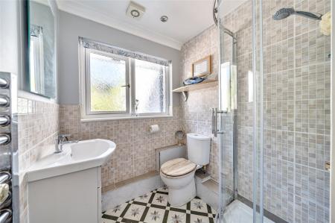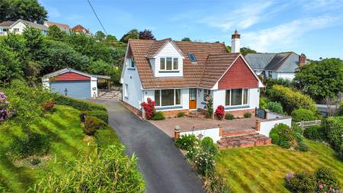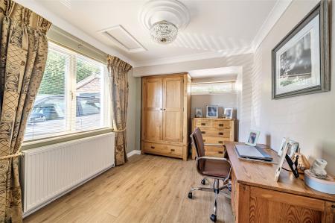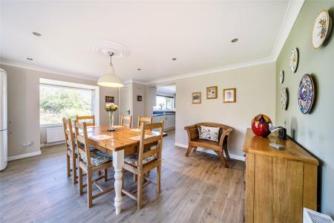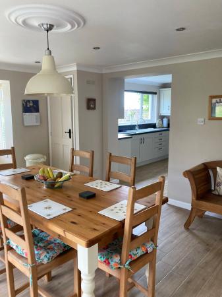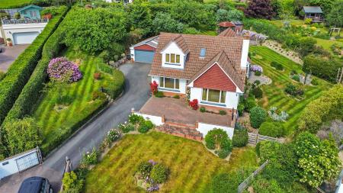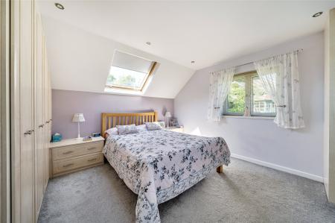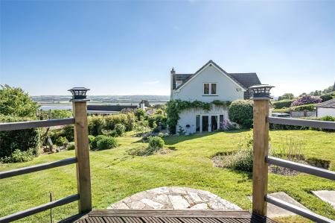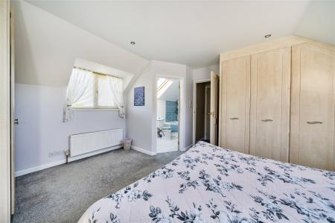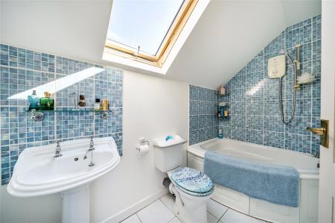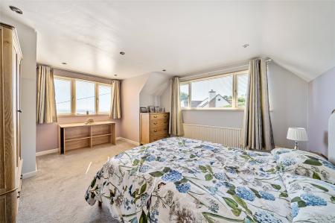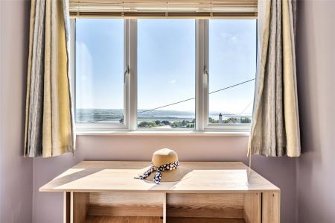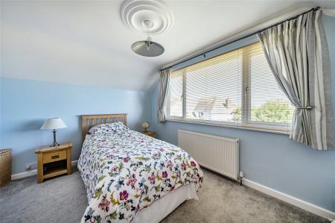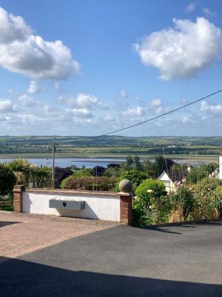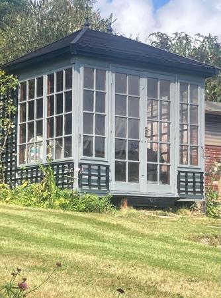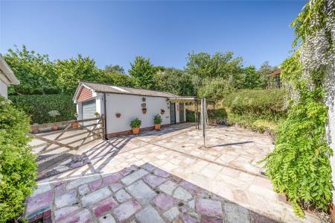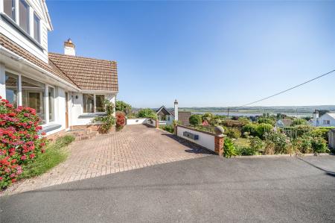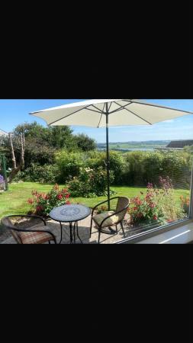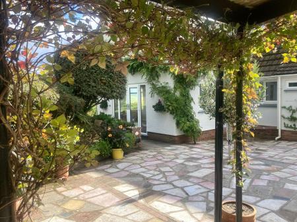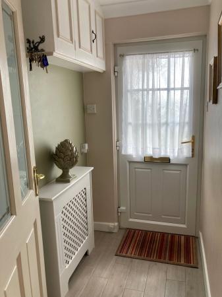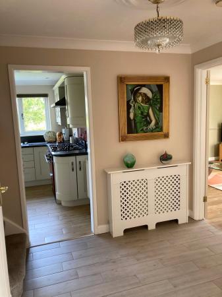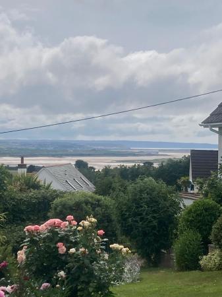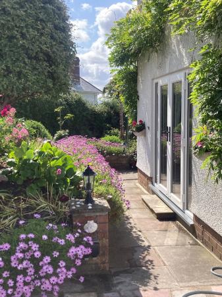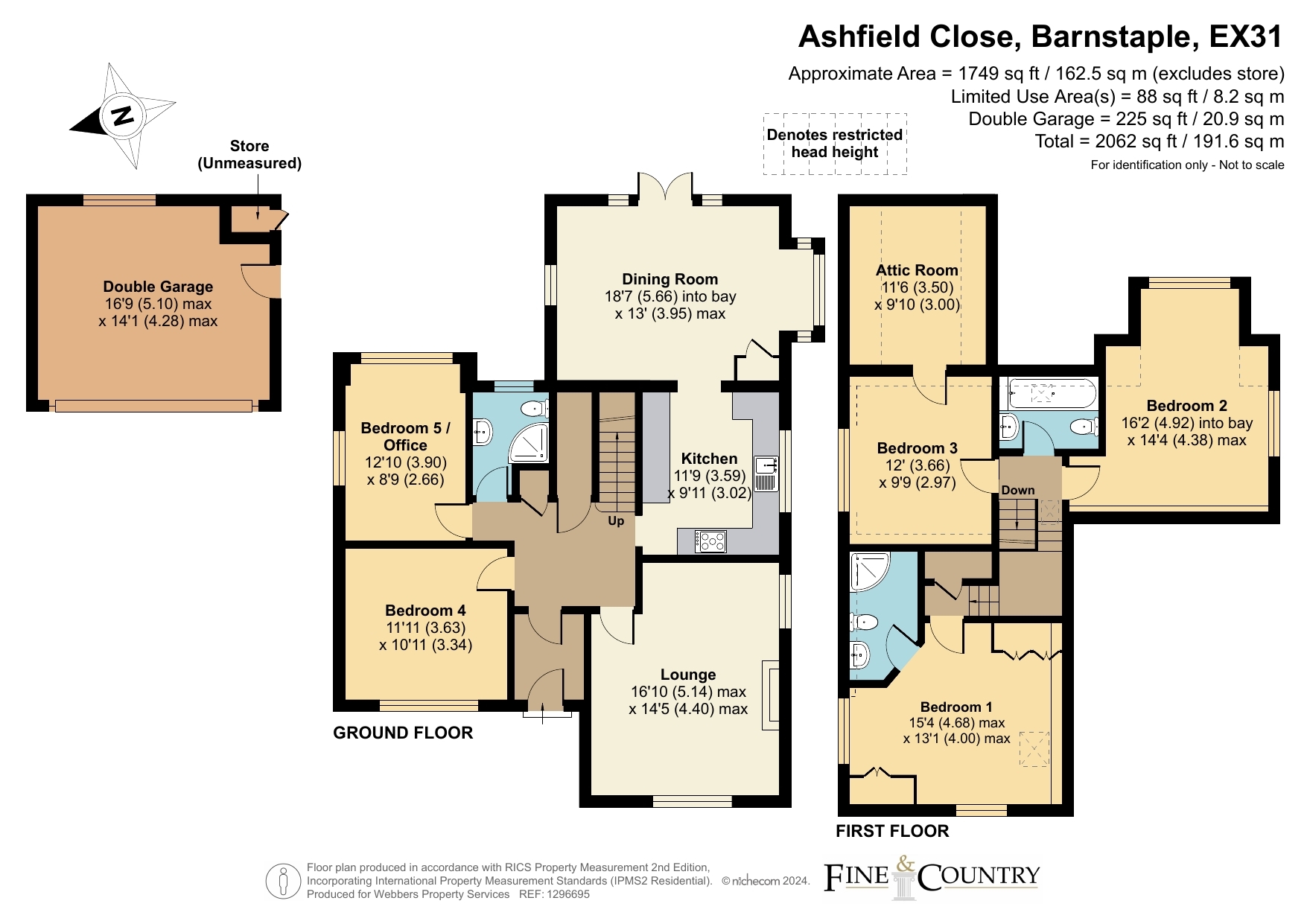- A stunning 5-bedroom detached chalet style bungalow
- Detached double garage with ample driveway parking
- Large plot measuring almost half an acre
- Potential for extension
- garage conversion
- or even a separate building plot (subject to planning)
- Barnstaple
- Braunton and the coast all easily accessible
- Highly sought-after location
- Stunning gardens including a Mediterranean-style courtyard
5 Bedroom Detached House for sale in Barnstaple
A stunning 5-bedroom detached chalet style bungalow
Detached double garage with ample driveway parking
Large plot measuring almost half an acre
Potential for extension, garage conversion, or even a separate building plot (subject to planning)
Barnstaple, Braunton and the coast all easily accessible
Highly sought-after location
Stunning gardens including a Mediterranean-style courtyard, productive orchard, and expansive lawns
Stunning views across Barnstaple, the estuary and beyond
Gas fired central heating + double glazing
An exceptional detached five-bedroom chalet bungalow on a remarkable plot with lots of potential.
Set within one of Ashford's most desirable and tranquil cul-de-sacs, this stunning home presents a rare opportunity to acquire a beautifully appointed five-bedroom detached chalet bungalow, nestled within a generous plot approaching half an acre.
This elegant home is surrounded by meticulously maintained and exquisitely landscaped gardens, offering the perfect balance of privacy, space, and future potential, all enjoying fine views from almost every aspect.
From the moment you approach the property, it becomes evident that this is a home of quality and distinction. A gated entrance leads to a sweeping driveway with ample off-road parking for numerous vehicles, setting the tone for the impressive accommodation that lies beyond.
Upon entering, the light-filled hallway welcomes you into the heart of the home. To the front, a charming triple aspect sitting room enjoys far-reaching views across Ashford and beyond to the sea, offering a serene and elevated aspect that enhances the sense of space and tranquillity. The living areas flow effortlessly into a sleek, contemporary kitchen/breakfast room with 40mil bullnose slate worksurfaces, ideal for everyday family life. An extension to the rear has created a stylish formal dining room, complete with French doors opening directly into the rear garden – perfect for entertaining or al fresco dining in the warmer months.
The ground floor also benefits from two well-proportioned double bedrooms and a modern three-piece shower room, ideal for guests or multi-generational living.
Upstairs, the first-floor landing leads to three further generously sized bedrooms. The master bedroom is a peaceful retreat featuring a modern three-piece en-suite bathroom and a triple aspect, while bedrooms two and three boast elevated double aspect views across Ashford and towards the river, capturing the changing light and natural beauty throughout the day. A spacious family bathroom serves these bedrooms, offering comfort and convenience.
The grounds of this home are truly breath-taking and form a major highlight of this outstanding property. Thoughtfully designed and landscaped by the current owner to combine beauty with practicality, the gardens include expansive lawns framed by mature trees and established shrubbery, ensuring seclusion and an ever-changing seasonal display, a decked area with space for a hot tub to also take in the views. A Mediterranean-inspired courtyard garden provides a sheltered and sunny spot for gatherings, while a productive orchard — which yielded enough apples for approximately 160 bottles of apple juice last year — adds both charm and utility.
A detached double garage sits to the side of the property, complementing the existing accommodation and offering further scope for development and also benefitting from a mechanics pit. Given the size and layout of the plot, there is significant potential (subject to the relevant planning consents) for extension of the main residence, conversion of the garage into a separate annexe or dwelling, or even the creation of an additional building plot — particularly to the left elevation of the property, where space and access make this a viable prospect.
In summary, this home is an exceptional and rare offering in the Ashford property market — a substantial and beautifully maintained home set within a plot that is not only captivating but also full of exciting potential. Whether you are seeking a spacious family residence, a multi-generational living solution, or a home with long-term development prospects, this property ticks every box. Early viewing is strongly recommended to fully appreciate all that this stunning home has to offer.
Vendors comments
"Living in one of North Devon's most prestige's areas, with our outstanding views and so close to the proximity to the market town of Barnstaple. The town is walkable, (40 minutes along the Tarka Trail) which was the route of the old railway line into Ilfracombe.
Ashford has the unique balance of Country life with all the wild life & birds that inhabit the area and it feels very rural. We also have the opportunity to see the sun rise and set in our views. But unfortunately, our needs have changed and we need to downsize to meet our requirements, we shall leave this property very heavy hearted as we have been happy here."
Entrance Hall
Kitchen 11'9" x 9'11" (3.58m x 3.02m).
Dining Room 18'7" x 13' (5.66m x 3.96m).
Living Room 16'10" x 14'5" (5.13m x 4.4m).
Bedroom 4 11'11" x 10'11" (3.63m x 3.33m).
Bedroom 5/Office 12'10" x 8'9" (3.9m x 2.67m).
Shower Room
First Floor Landing
Bedroom 1 15'4" x 13'1" (4.67m x 4m).
En Suite Bathroom
Bedroom 2 16'2" x 14'4" (4.93m x 4.37m).
Bedroom 3 12' x 9'9" (3.66m x 2.97m).
Bathroom
Double Garage 16'9" x 14'1" (5.1m x 4.3m).
Tenure Freehold
Services All main services connected
Viewing Strictly by appointment with the sole selling agent
Council Tax Band F - North Devon District Council
From Barnstaple take the A361 east towards Braunton. At the end of the dual carriageway, adjacent to the Trelawney Garden Centre, turn right into Strand Lane. Take the second left onto Ashfield Close and continue up the hill and into the cul de sac where the property will be found towards the top on your right-hand side.
Important Information
- This is a Freehold property.
Property Ref: 55707_BAR250312
Similar Properties
Hotel | £795,000
Detached residence set in about 0.48 of an acre of garden with a car park for 8 vehicles and an established guest house...
Hotel | £795,000
Detached residence set in about 0.48 of an acre of garden with a car park for 8 vehicles and an established guest house...
11 Bedroom House | £795,000
Detached residence set in about 0.48 of an acre of garden with a car park for 8 vehicles and an established guest house...
6 Bedroom Detached House | Guide Price £800,000
Tucked away in a lovely private location in the desirable hamlet of Lake, is this beautifully presented 6 double bedroom...
High Bickington, Umberleigh, Devon
4 Bedroom Equestrian | Guide Price £800,000
A stunning 4 bedroom detached Grade ll listed Barn Conversion set within approximately 3.56 acres of well manicured grou...
4 Bedroom Semi-Detached House | Guide Price £825,000
A beautifully converted four-bedroom period home dating back to 1874, set in the scenic North Devon countryside.
How much is your home worth?
Use our short form to request a valuation of your property.
Request a Valuation

