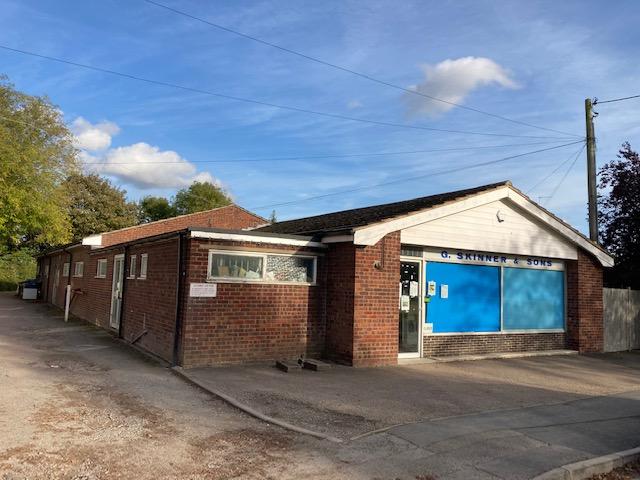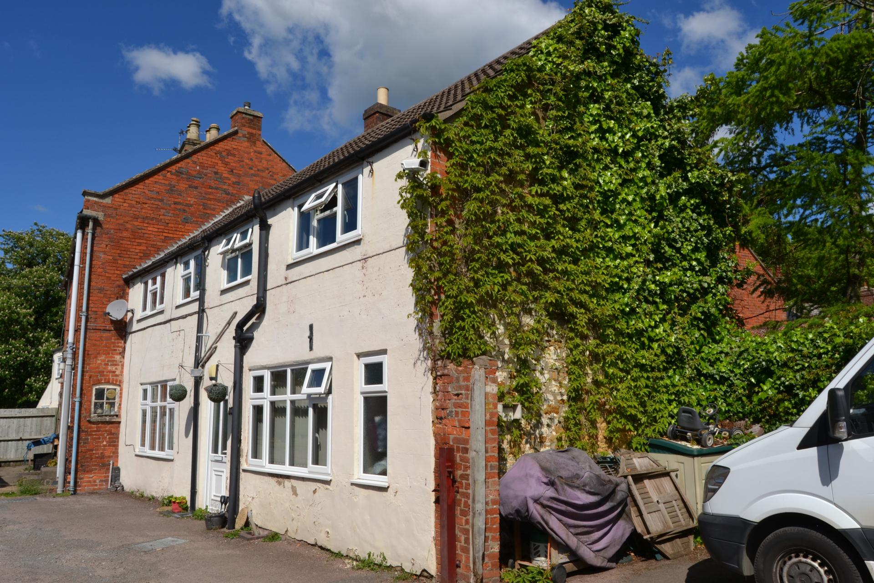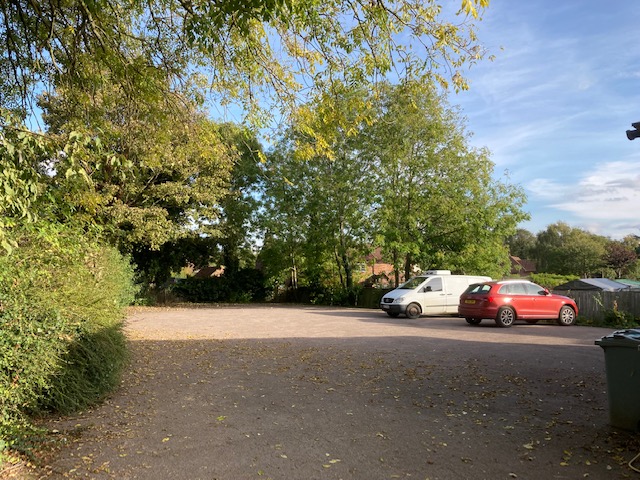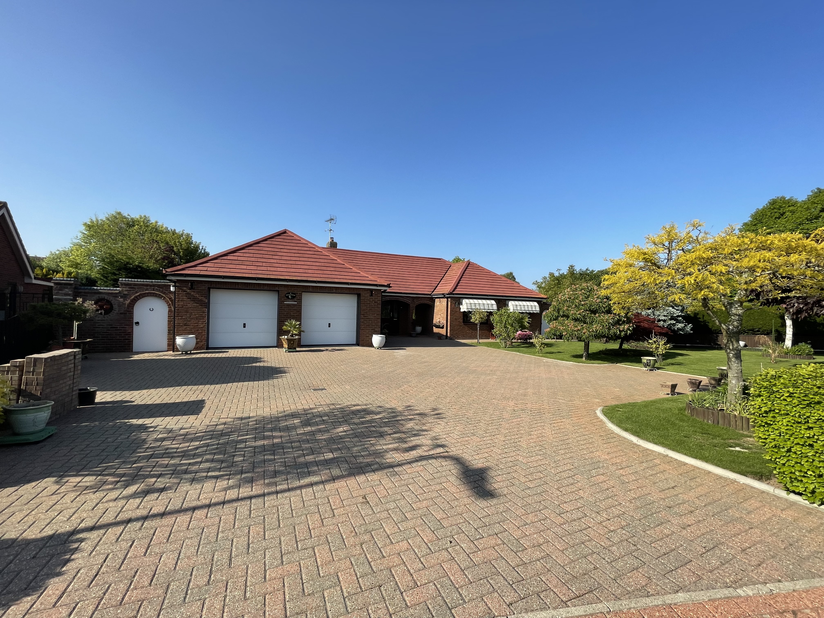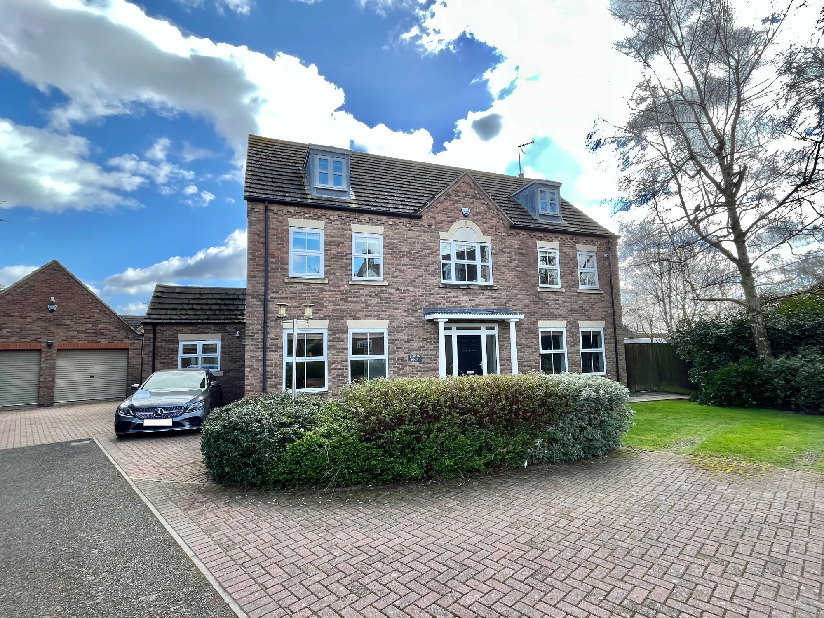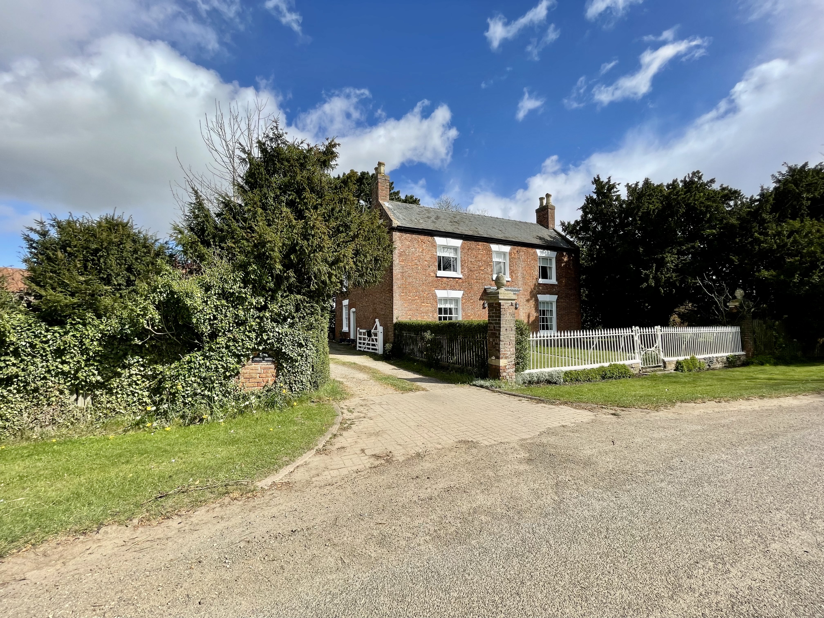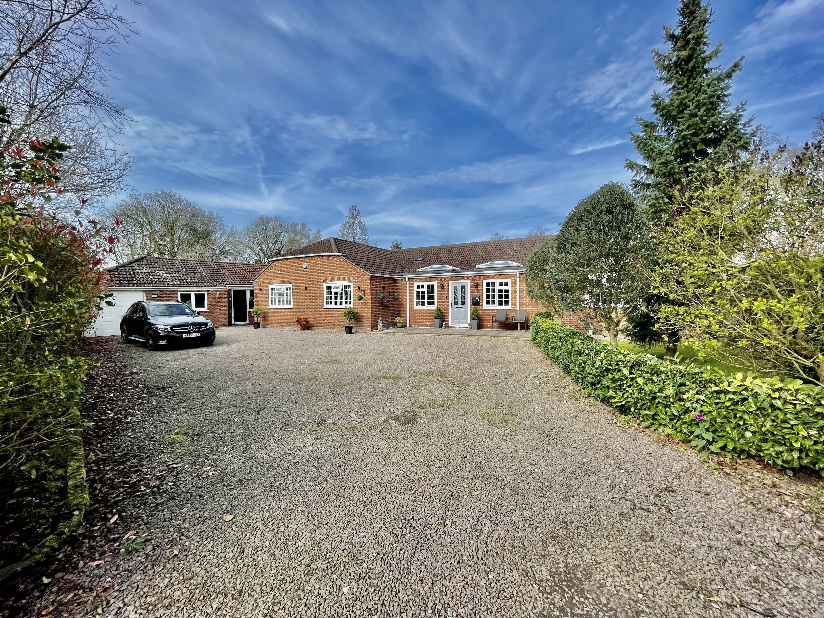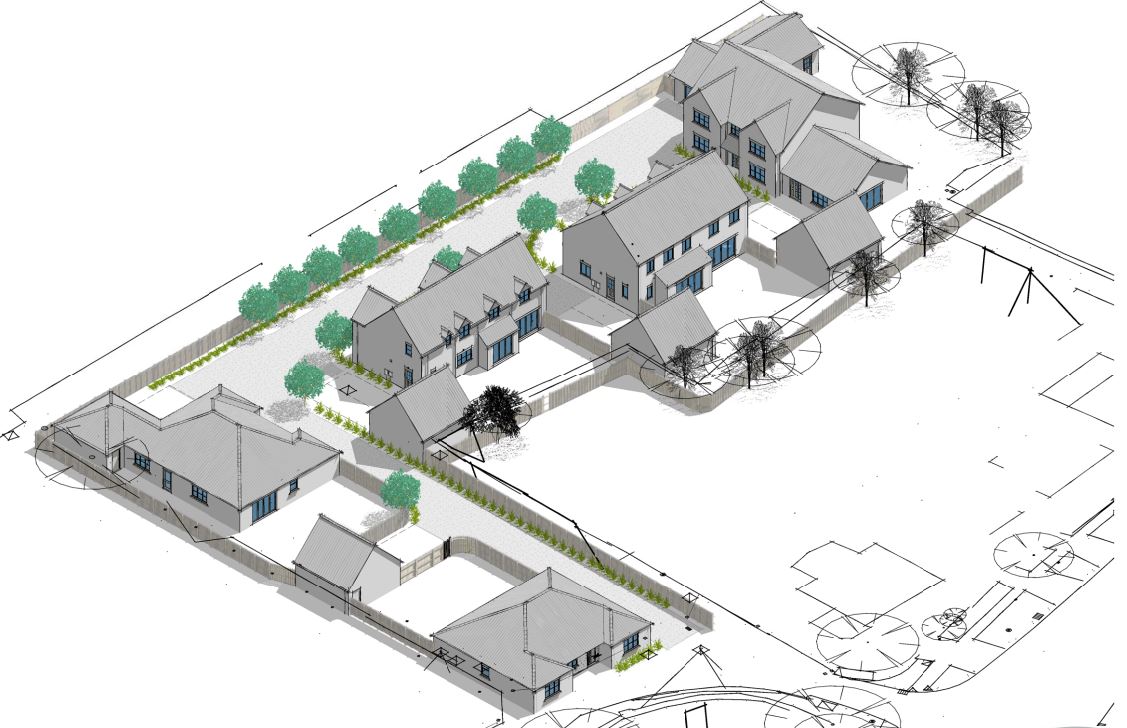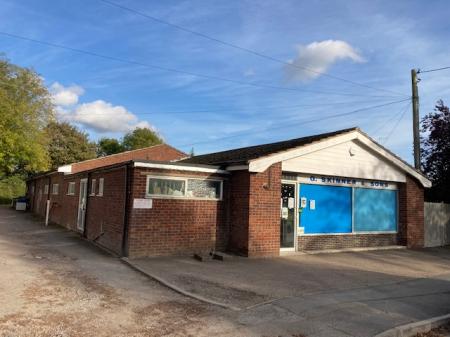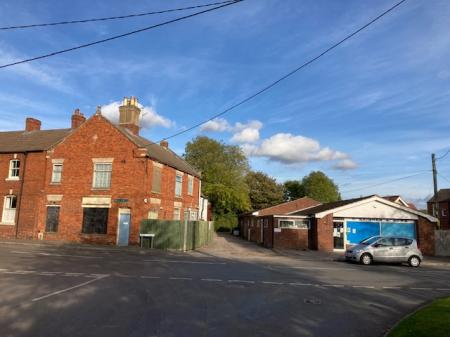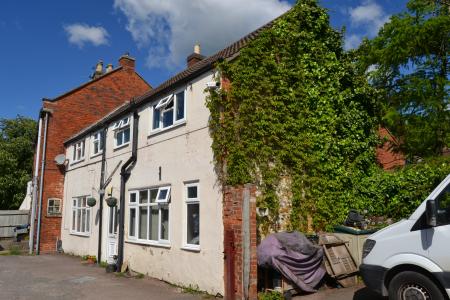Retail Property (Out of Town) for sale in Barrowby
LOCATION
** Substantial Retail/Wholesale Butchers Premises. - 359.3 sq. m. (3868 sq. ft.) Approx. GIA. - Two adjacent residential cottages.- Prominent village centre location.- Large site with car park to the rear.- Potential for alternative uses subject to planning permission - Unique opportunity.The commercial premises were built for the existing butchery use but could be readily adapted for a variety of other trades and uses subject to any necessary planning consent being obtained **
Kinross Cottage has most recently been used for basic storage in connection with the butchery business and as mentioned in the general remarks a commercial freezer is installed.
Rinteln Cottage is attached to Kinross Cottage, accessed from the shared entrance.
Double glazed replacement windows and a matching entrance door have been installed to the front south elevation.
DESCRIPTION
• Substantial Retail/Wholesale Butchers Premises.
• 359.3 sq. m. (3868 sq. ft.) Approx. GIA.
• Two adjacent residential cottages.
• Prominent village centre location.
• Large site with car park to the rear.
• Potential for alternative uses subject to planning permission.
• Unique opportunity.
GENERAL REMARKS
Grantham is a traditional expanding market town with a current population of approximately 41,000. The town is one of the most readily accessible in the East Midlands and has mainline train connections reaching London (King’s Cross) in just over one hour.
Barrowby is a popular expanding village located two miles west of Grantham at the intersection of the A1 and A52 trunk roads. The subject premises occupy a prominent position in the centre of the village and comprise of a single storey retail unit together with large butchery preparation room and bakery. In addition, there are two adjacent vacant residential cottages Kinross and Rinteln. Kinross has not been occupied for many years and incorporates a freezer used in connection with the commercial premises. The cottage is in need of refurbishment. Kinross has recently been vacated. There is vehicular access from Main Street leading to a large vehicle parking area at the rear. The commercial premises were built for the existing butchery use but could be readily adapted for a variety of other trades and uses subject to any necessary planning consent being obtained.
COMMERCIAL PREMISES
*Note: All dimensions are approximate and are taken from plaster to plaster or internal wall faces. Photographs are taken using a wide angle lens. These particulars were prepared on 13 October 2021.
Sales Shop 11.4m x 7.89m overall including two built in cold rooms and entrance lobby. Part tiled walls, tiled floor and large display window to the front elevation. Open to
Side Area 5.76m x 2.65m maximum overall measurements. Fitted sink, side entrance door off.
Lobby Two toilet cubicles each with washbasin and WC.
Office 2.86m x 2.38m
Preparation Room 18m x 9.75m maximum overall measurements. Two built in cold rooms, concrete screed floor, pair of side entrance doors
off and internal roller shutter door to the rear loading bay.
Bakery 6.35m x 3.6m reducing to 3m with storeroom 2.7m x 1.2m
off.
Rear Loading Bay 7.1m x 4.5m overall including built in cold room. High bay (3.6m) roller shutter door off to the rear yard.
Staff Room 2.6m x 2.35m with fitted sink unit.
Lobby With washbasin and W.C. cubicle off.
KINROSS
This cottage has most recently been used for basic storage in connection with the butchery business and as mentioned in the general remarks a commercial freezer is installed.
Ground Floor
Freezer Room 6.6m x 3.6m maximum overall measurements. Externally
accessed with fitted commercial freezer.
Entrance Lobby
Kitchen 4.97m x 2.55m with fitted sink unit. Kingfisher 2 gas fired boiler – not tested.
Pantry 2.6m x 1.12m
Living Room 5.03m x 3.48m. Wooden fireplace surround – flue covered.
Radiator.
First Floor
Landing Radiator.
Bedroom 1 3.65m x 3.6m painted fireplace surround – flue covered.
Bedroom 2 3.7m x 2.95m maximum overall, built in cupboard off.
Bedroom 3 4.03m x 3.55m maximum overall, Radiator.
Box Room/Bedroom 4 2.05m x 2.63m maximum overall, Radiator.
Bathroom 3.1m x 2.6m with bath, washbasin and WC, Radiator. Built in airing cupboard.
Outside The property is accessed off the shared entrance with a small area screened off at the front of the cottage.
RINTELN
This cottage is attached to Kinross accessed from the shared entrance.
Double glazed replacement windows and a matching entrance door have been installed to the front south elevation.
Ground Floor
Entrance Lobby Inner door to:
Kitchen 5m x 3m maximum overall. Fitted units incorporating stainless steel sink and working surfaces with cupboards and appliance space beneath. Double wall mounted storage cupboard. Provision for electric cooker. Pantry/store cupboard off with electric night storage heater. Further store cupboard off beneath the stairs.
Sitting Room 4.5m x 4m fitted gas fire.
A door from the kitchen leads to an inner lobby with staircase leading to the -
First Floor
Landing With two obscure single glazed windows to the rear wall.
Electric night storage heater.
Bedroom 1 4.7m x 2.57m maximum overall.
Bedroom 2 3.22m x 1.92m
Bedroom 3 4.6m x 2.84m maximum overall including a bulkhead over the stairwell.
Bathroom White fittings comprising bath with electric shower over, washbasin and WC. Built in airing cupboard with fitted electric immersion heater to the hot water cylinder.
BUSINESS RATES:
We understand from the Valuation Office website that the current Business Rating Assessment in respect of the commercial premises with effect from 1 April 2023 is £10,750.
COUNCIL TAX:
Kinross and Rinteln are both assessed in Council Tax band B.
ENERGY PERFORMANCE CERTIFICATES:
The commercial premises have an EPC rating of C – 58.
Kinross has an EPC rating of F – 34.
Rinteln has an EPC rating of G – 20.
Copies of the certificates are available on request.
IDENTIFICATION:
Under the Money Laundering Regulations Act 2004 we are obliged to verify the identity of proposed purchasers prior to instructing solicitors in order to assist in preventing fraud and money laundering. This information is required by law.
These particulars are believed to be correct and are issued in good faith but their accuracy cannot be guaranteed and
they do not form any part of an offer or contract. Please conduct all negotiations through Escritt Barrell Golding.
VIEWING
VIEWING IS STRICTLY BY APPOINTMENT.
Please contact -
Escritt Barrell Golding, Chartered Surveyors, 24 St Peter’s Hill, Grantham NG31 6QF Tel: 01476 565371. www.EBGproperty.co.uk
Important information
Property Ref: 58325_101505014188
Similar Properties
3 Bedroom Detached Bungalow | £549,995
Executive detached bungalow with extensive accommodation comprising of Main Entrance Hallway, 3 Double Bedrooms, Master...
6 Bedroom Detached House | £549,950
Sensible offers are considered for this stunning modern detached house in private convenient town location. The property...
4 Bedroom Detached House | £548,000
Superbly presented individual detached Grade II Listed residence with accommodation comprising of entrance hall, separat...
5 Bedroom Detached House | £585,000
Executive detached bungalow situated in a village location. The superbly presented accommodation includes 5 bedrooms, en...
Spalding Road, Pinchbeck, PE11 3UE
Land | Guide Price £595,000
** Residential Development Site with Full Planning Consent for 5 Dwellings - Located Mid-Way between Pinchbeck and Spald...
4 Bedroom Detached House | £595,000
Superbly presented detached Farmhouse situated in a semi-rural location on a plot of approximately 2.4 acres (STS) with...
How much is your home worth?
Use our short form to request a valuation of your property.
Request a Valuation

