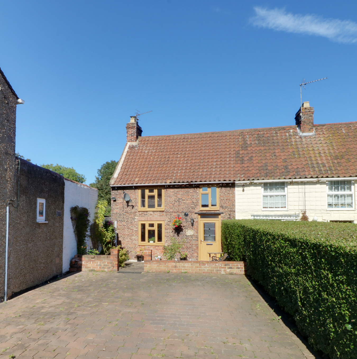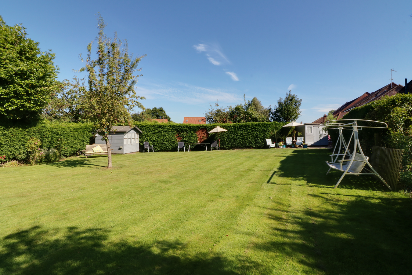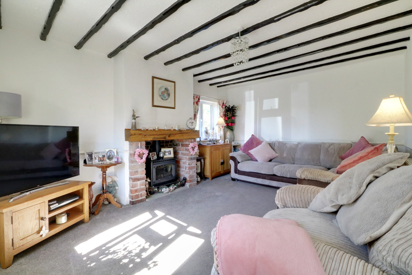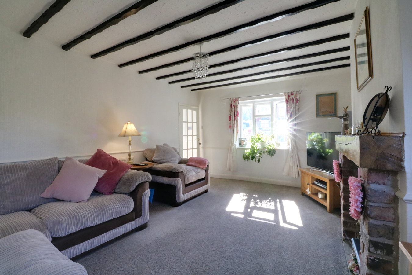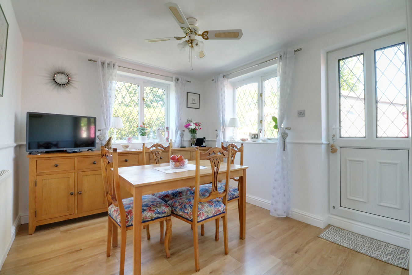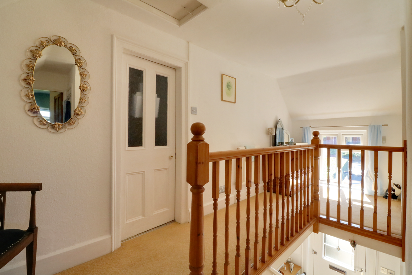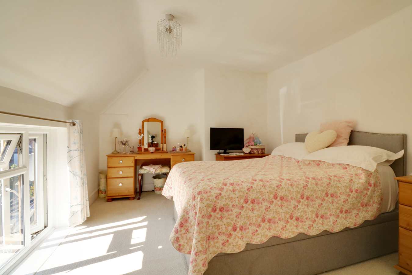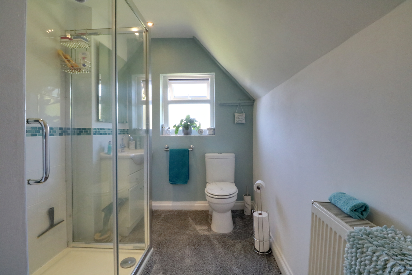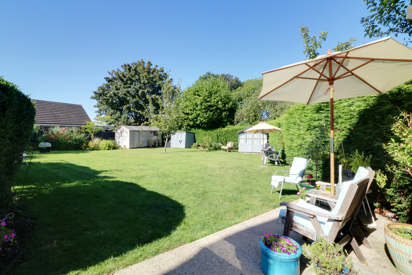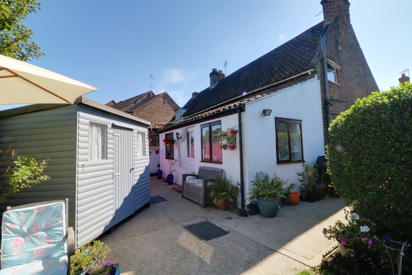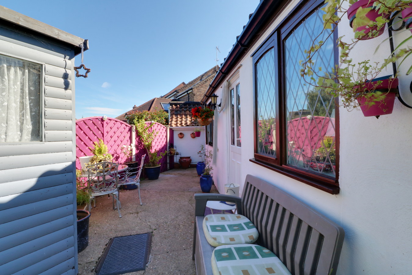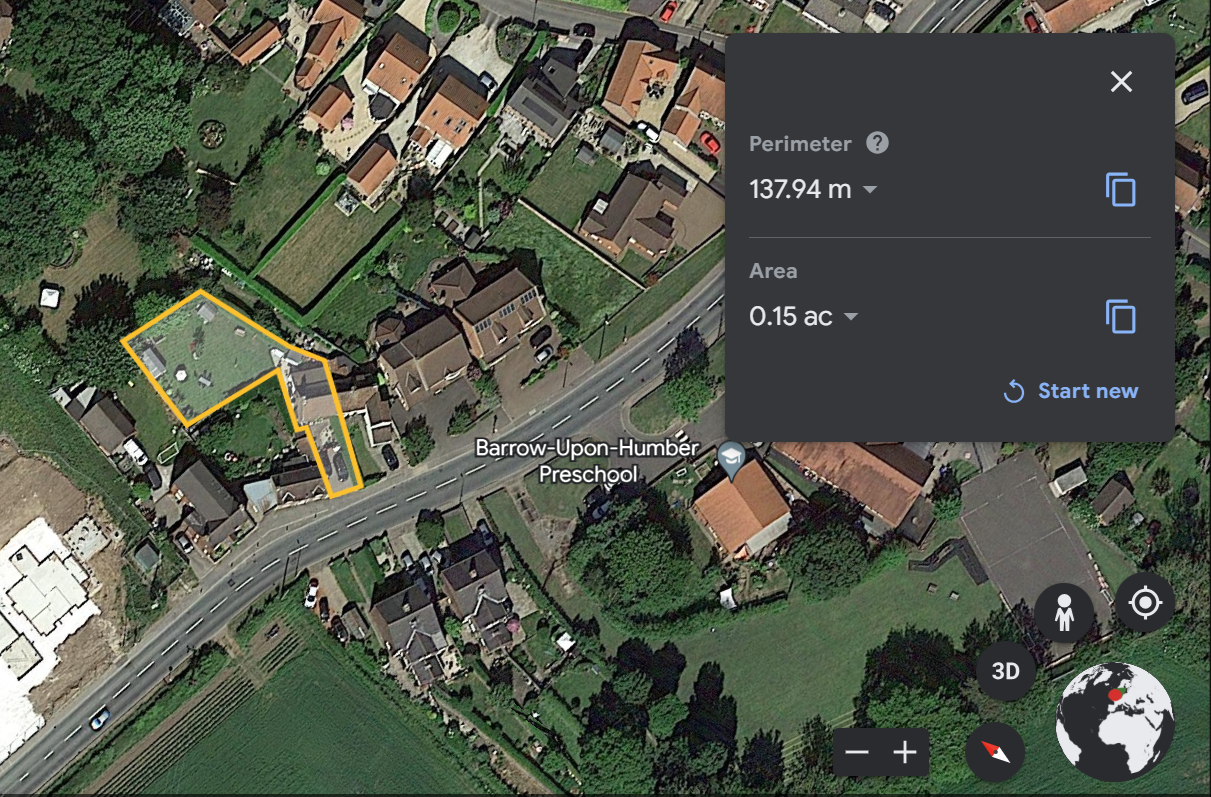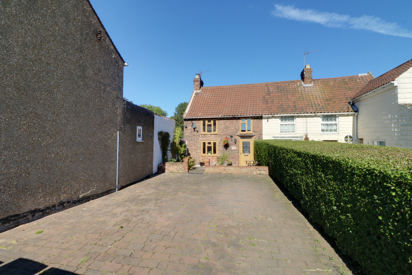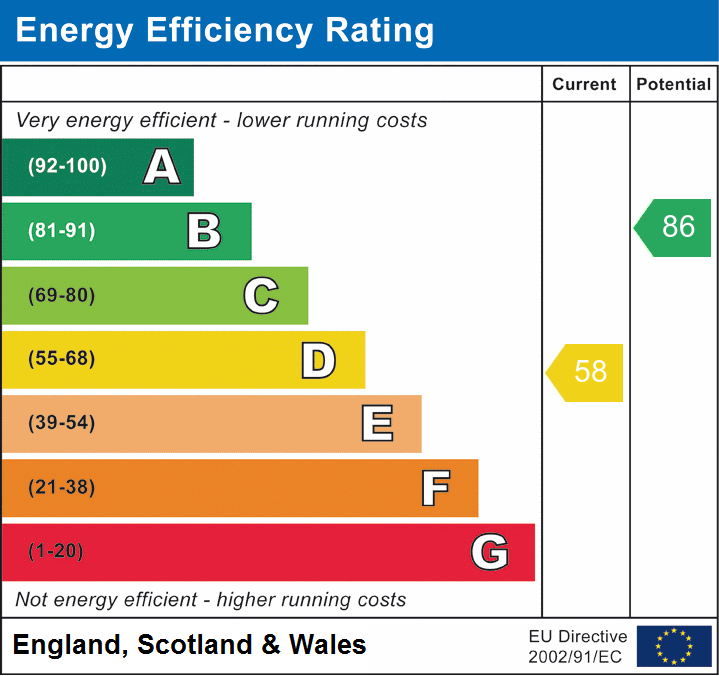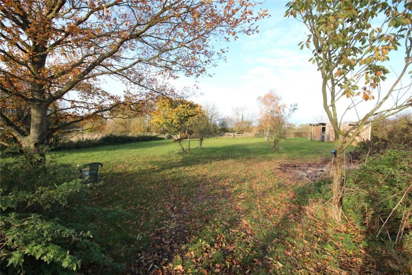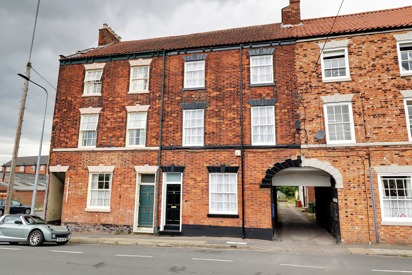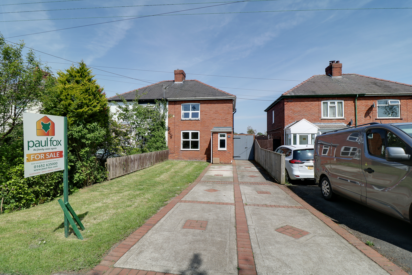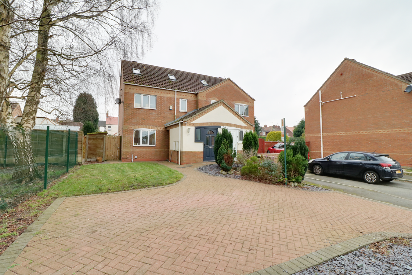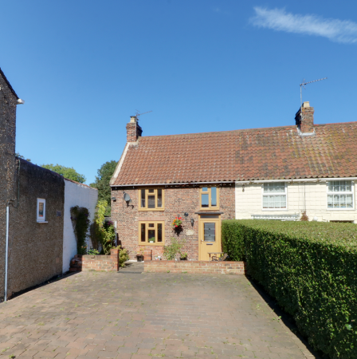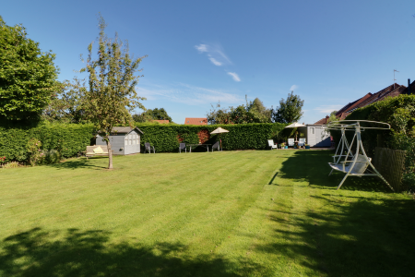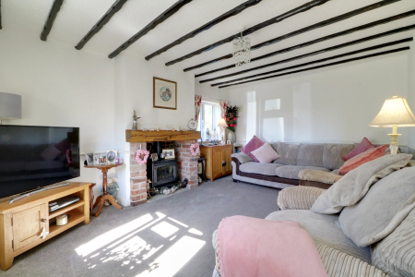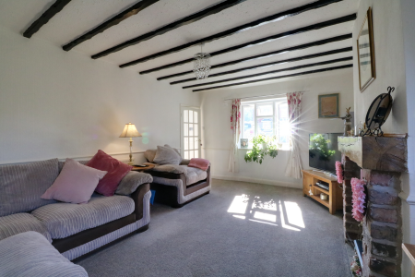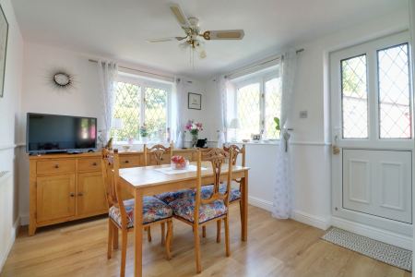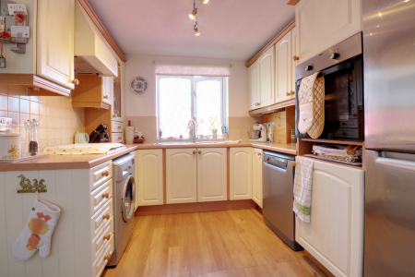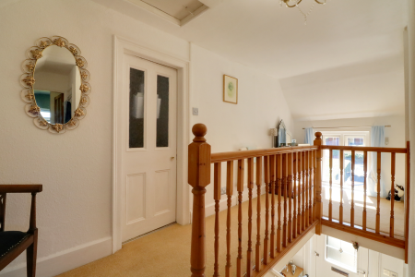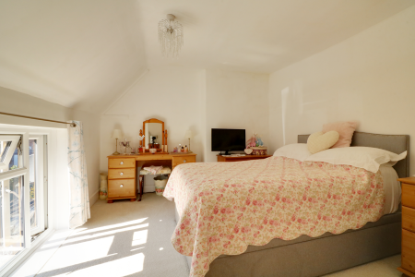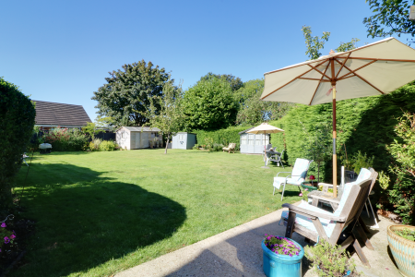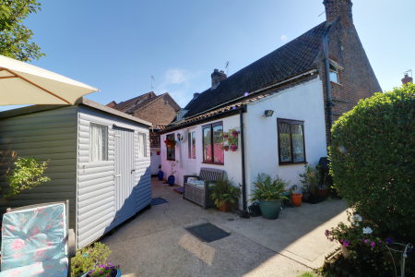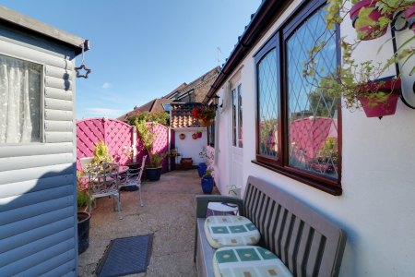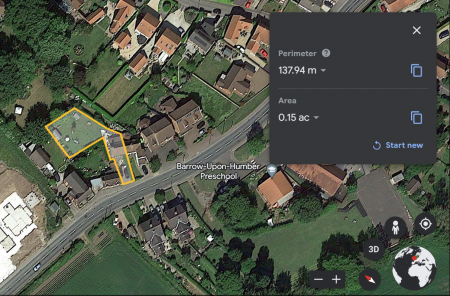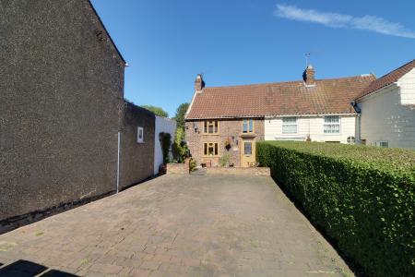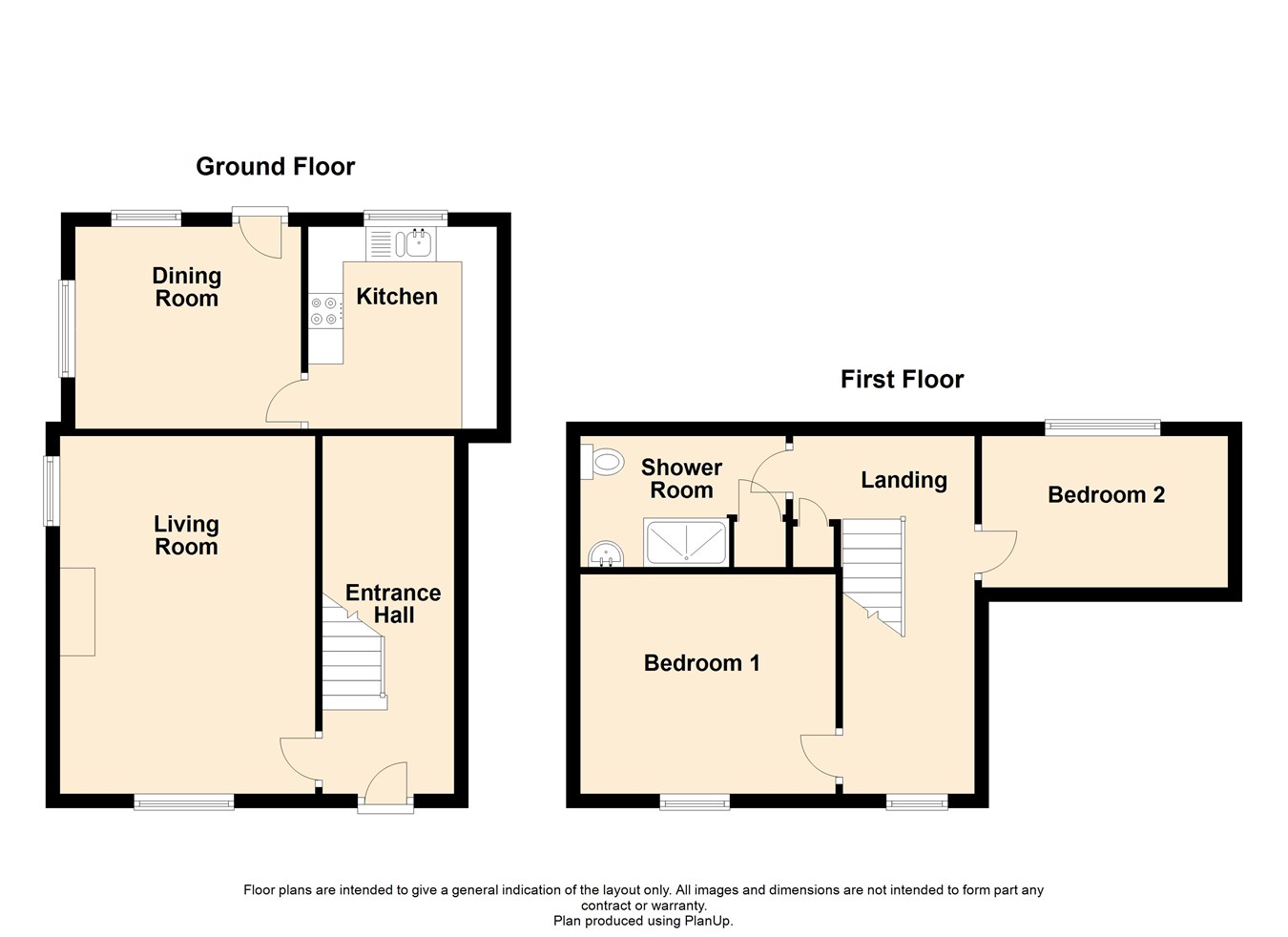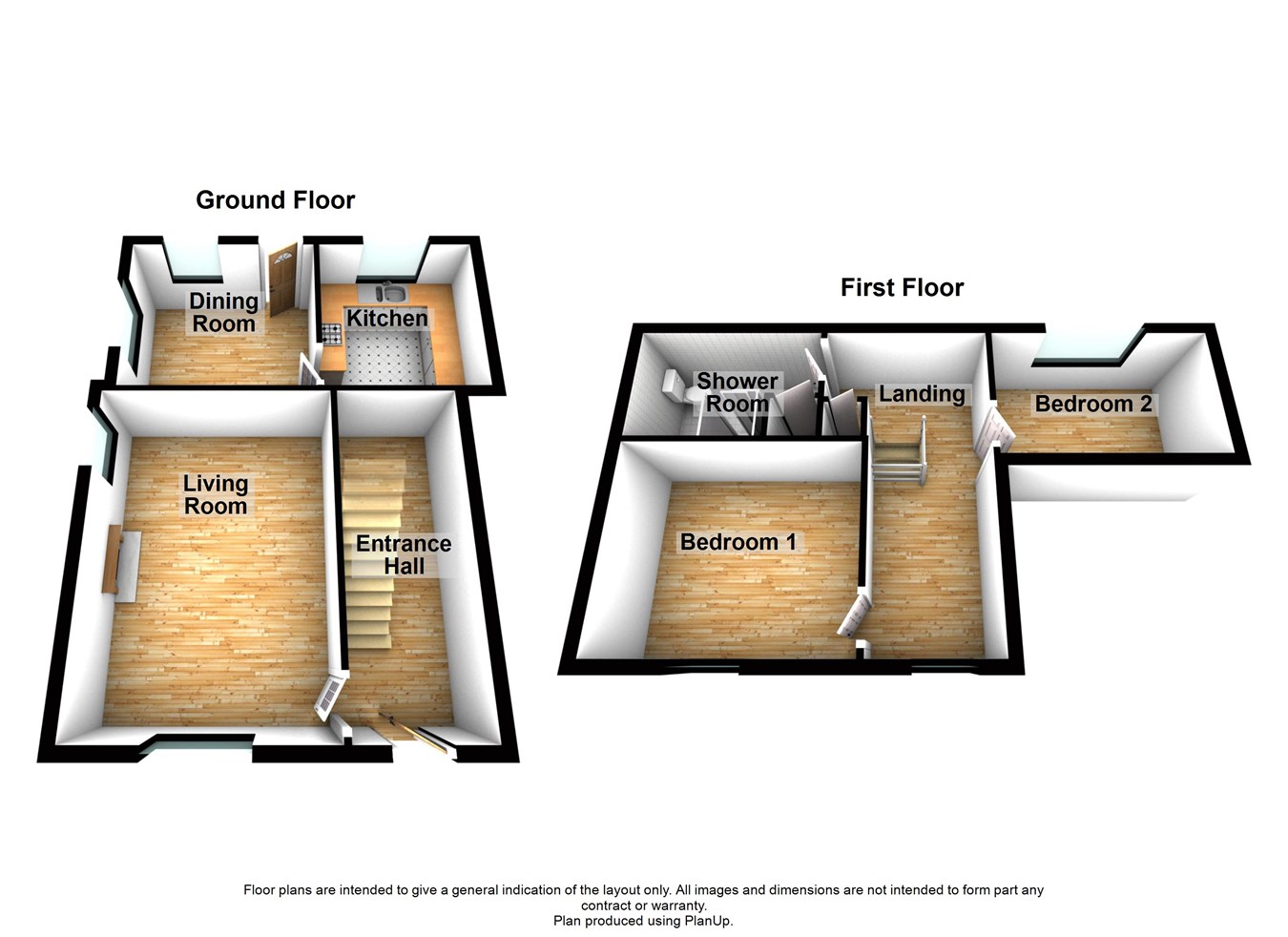- CHARMING SEMI-DETACHED COTTAGE
- NO UPWARD CHAIN
- 2 BEDROOMS
- 2 RECEPTION ROOMS
- ATTRACTIVE FITTED KITCHEN
- MODERN SHOWER ROOM
- SPACIOUS & SECLUDED REAR GARDEN
- OFF STREET PARKING
- SOUGHT AFTER VILLAGE LOCATION
- VIEW VIA OUR BARTON OFFICE
2 Bedroom Semi-Detached House for sale in Barrow-Upon-Humber
** CHARMING SEMI-DETACHED COTTAGE ** NO UPWARD CHAIN ** SPACIOUS & SECLUDED REAR GARDEN ** Clematis Cottage is a charming traditional semi detached home, finely located towards the northern outskirts of the village but within walking distance of the village centre and its facilities. This quaint property offers well presented and proportioned accommodation throughout and stands in a generous L-shaped plot providing a beautiful secluded rear garden which boasts open rural aspects. The accommodation considered ideal for the discerning couple briefly comprises, Reception Hall, Lounge, Dining Room, Kitchen, Landing, Two Bedroom and a Shower Room. Benefiting from a courtyard front garden, providing off street parking for a number of vehicles and secure side access leads to an extensive, private lawned garden. Part uPVC and hardwood glazing & gas central heating. Viewing comes highly recommended via our Barton office. EPC Rating: D, Council Tax Band: B.
Reception Hall
Enjoying a uPVC double glazed entrance door with inset patterned glazing, a traditional single flight staircase leads to the first floor accommodation with open spell balustrading, fitted high level meter cupboard and a built in under the stairs storage cupboard.
Kitchen
Measures approx. 2.67m x 2.74m (8' 9" x 9' 0"). Enjoying a rear hardwood double glazed window, a range of cream fitted panelled effect high, low and drawer units with a beach finished rolled edge working top surfaces, an inset stainless steel sink unit with block mixer tap and drainer to the side, tiled splash backs, the units incorporates a leaded display cupboard with drawer under, space and plumbing for an automatic washing machine, a wall mounted gas fired boiler, built in electric oven, space for a tall fridge freezer, laminate flooring and inset ceiling spotlights.
Dining Room
Measures approx. 2.82m x 3.23m (9' 3" x 10' 7"). Enjoying a dual aspect with side and rear hardwood double glazed windows, a further adjoining rear hardwood double glazed entrance door allowing access to the rear patio area, oak style laminate flooring, TV input and dado railing.
Lounge
Measures approx. 3.63m x 5.13m (11' 11" x 16' 10"). Enjoying a dual aspect with front and side uPVC double glazed window, exposed beamed ceiling, TV input and a feature brick lined fireplace recess with stone effect hearth and hardwood mantel with inset live flame coal effect gas fire.
Landing
Enjoying front uPVC double glazed window, spindle stairs balustrading and loft access.
FRONT DOUBLE BEDROOM 1
Measures approx. 3.2m x 3.61m (10' 6" x 11' 10"). Enjoying a front uPVC double glazed window and over the stairs wardrobe recess.
REAR DOUBLE BEDROOM 2
Measures approx. 2.13m x 3.48m (7' 0" x 11' 5"). Enjoying a rear uPVC double glazed window and a built in storage cupboard.
Shower Room
Measures approx. 1.87m x 2.93m (6' 2" x 9' 7"). Enjoying a side uPVC double glazed window, a three piece suite in white comprising a double walk in shower cubicle with overhead main shower, tiled splash back and glazed sliding doors, an oval vanity wash hand basin with gloss storage beneath, a low flush WC, inset ceiling spotlights and a built in storage cupboard.
Grounds
The front of the property consists of a block paved driveway providing off street parking for a number of vehicles with dwarf bricked front walling and adjoining stepping leading to a block paved reception and patio area, a side gate allows access to an extensive and secluded lawned garden with fully stocked shrub and flower boarders, boundary hedging and a range of useful timber outbuilding and summer sheds which includes power, a manageable courtyard seating area leads out from the dining room.
Important information
This is a Freehold property.
Property Ref: 14608112_26713441
Similar Properties
King Street, East Halton, DN40
Land | Guide Price £190,000
** FANTASTIC RESIDENTIAL DEVELOPMENT OPPORTUNITY ** FULL PLANNING FOR 3 NEW DWELLINGS ** TOTAL SITE OF JUST UNDER 2 ACRE...
Waterside Road, Barton-upon-Humber, DN18
5 Bedroom Terraced House | £190,000
** 5 DOUBLE BEDROOMS ** WALKING DISTANCE TO ALL LOCAL AMENITIES ** An impressive, Grade 2 listed, 'Victorian' town hous...
Gatehouse Road, Barrow-Upon-Humber, DN19
2 Bedroom Semi-Detached House | £189,950
** QUIET OUTSKIRTS OF VILLAGE LOCATION ** WELL PRESENTED THROUGHOUT ** STYLISH FULLY INSULATED GARDEN ROOM ** A fine tra...
Vagarth Close, Barton-upon-Humber, DN18
3 Bedroom Semi-Detached House | £196,000
** ACCOMMODATION OVER 3 FLOORS ** 3 DOUBLE BEDROOMS ** CUL-DE-SAC LOCATION ** A well presented semi-detached family home...
Brewers Lane, Barton-upon-Humber, DN18
3 Bedroom Semi-Detached House | £199,500
**NO CHAIN**PREMIUM SPECIFICATION THROUGHOUT** A fantastic opportunity to purchase a 3 bedroom semi-detached home, situa...
Sunningdale Crescent, New Holland, New Holland, DN19
3 Bedroom Detached House | £199,950
*EASTER INCENTIVE*READY TO MOVE INTO!* A superb opportunity to purchase a quality brand new detached house that is part...
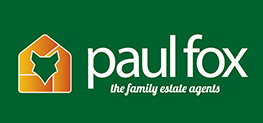
Paul Fox (Barton Upon Humber)
Barton Upon Humber, Lincolnshire, DN18 5ER
How much is your home worth?
Use our short form to request a valuation of your property.
Request a Valuation
