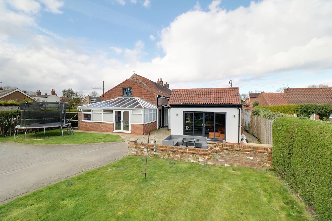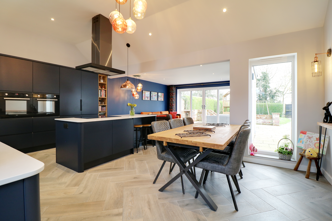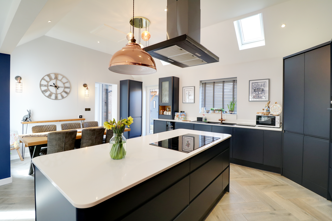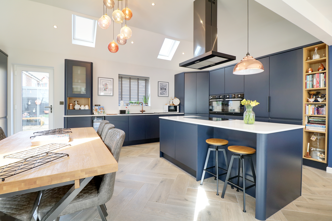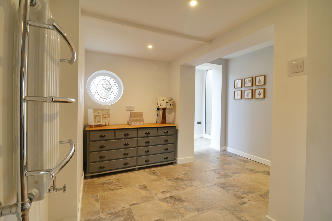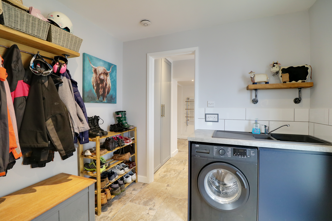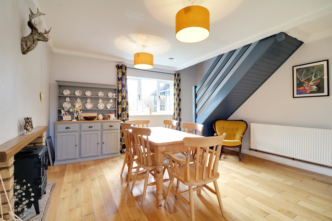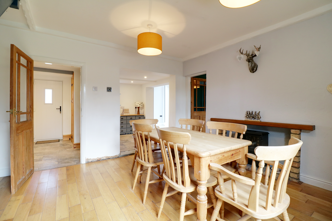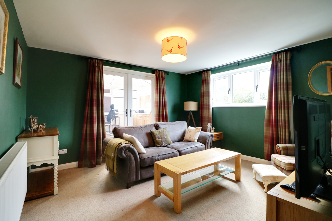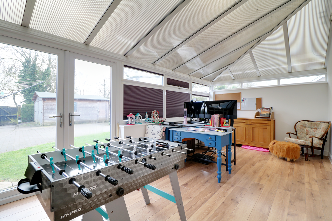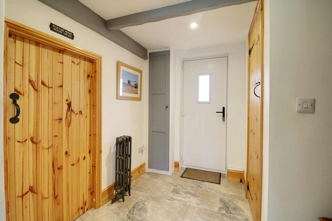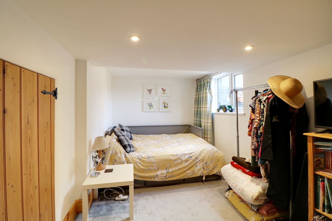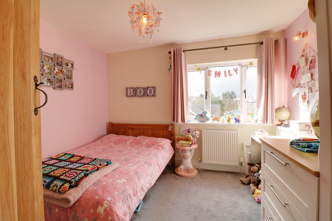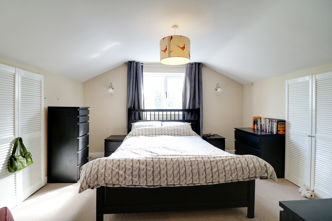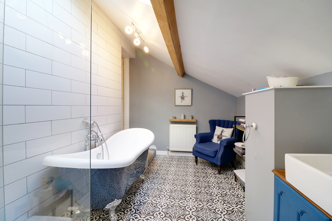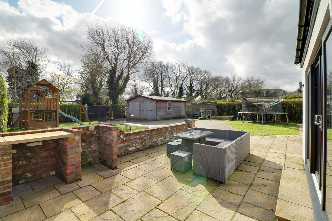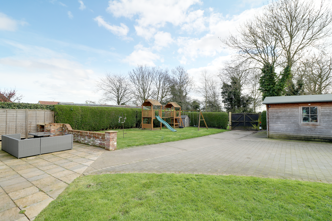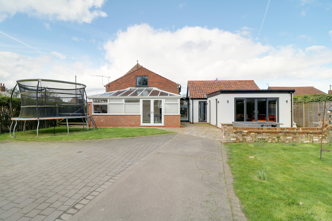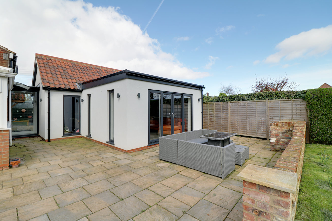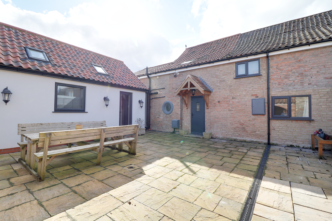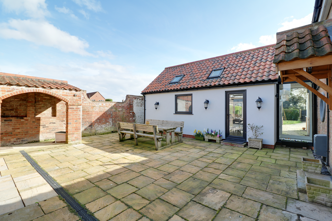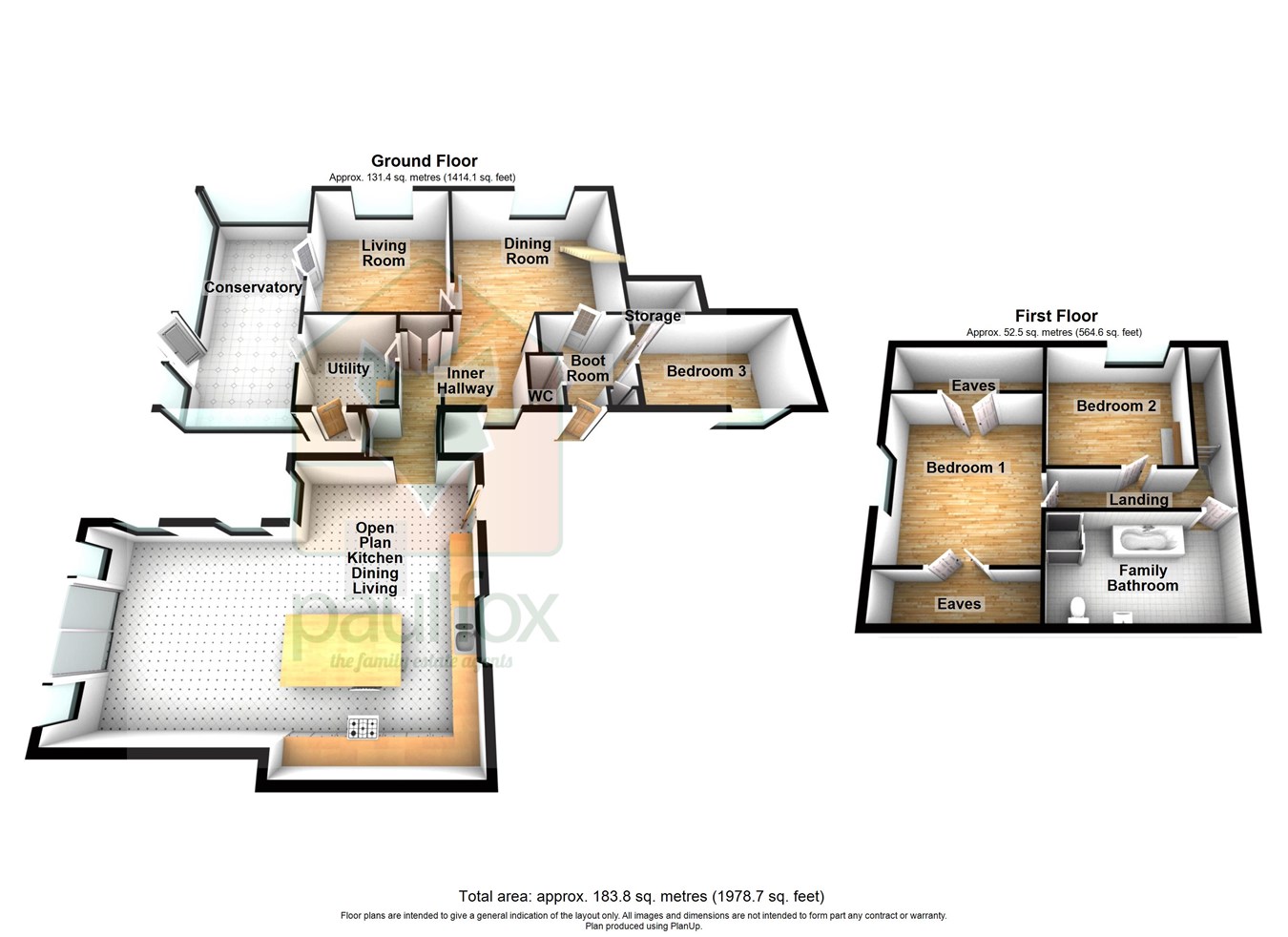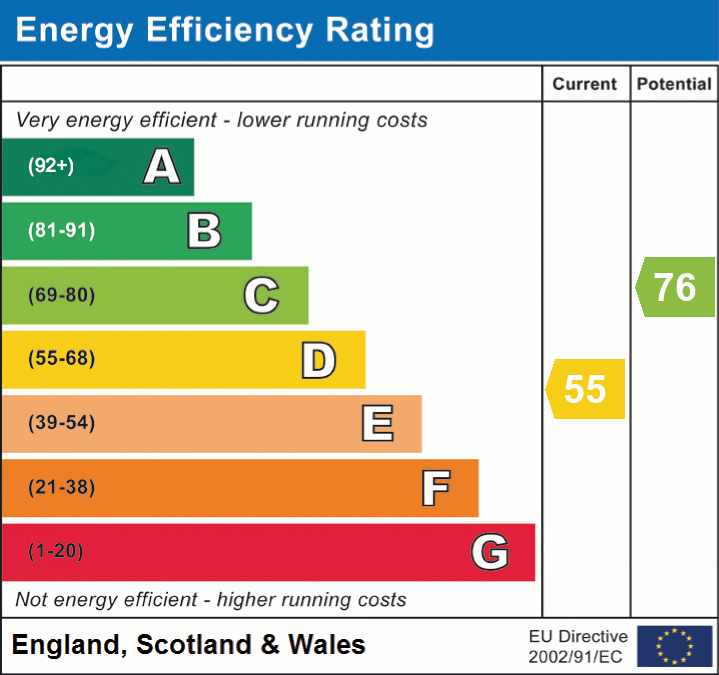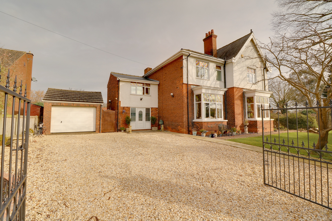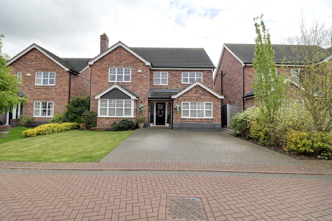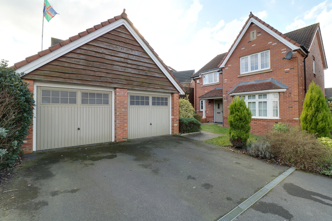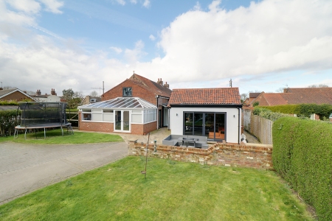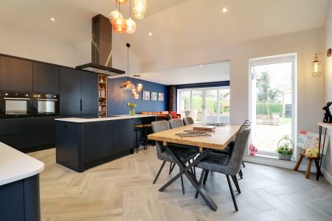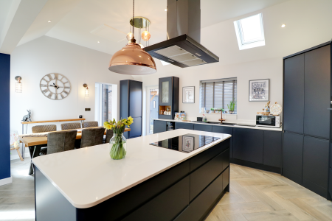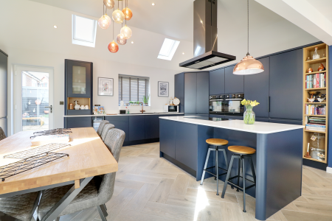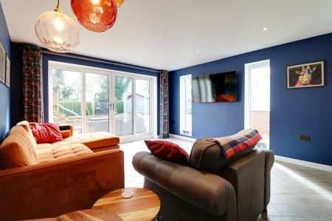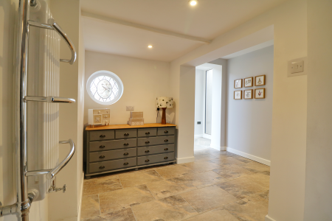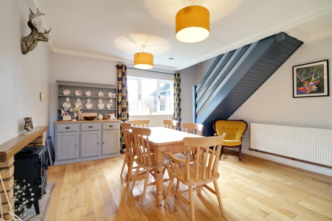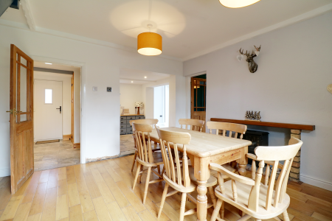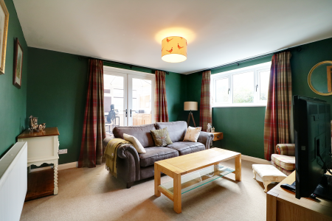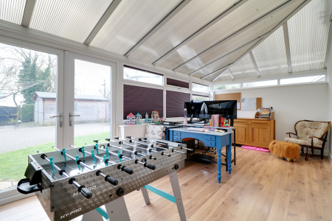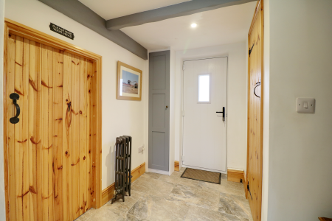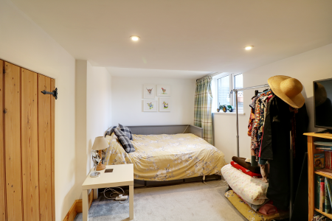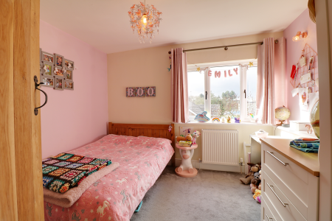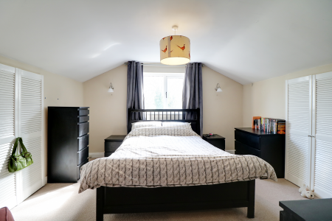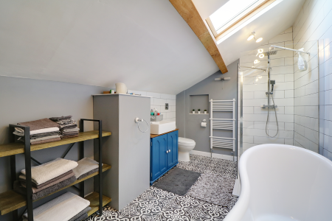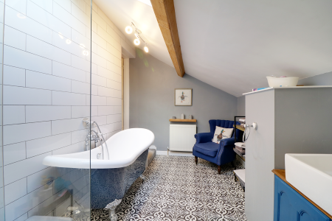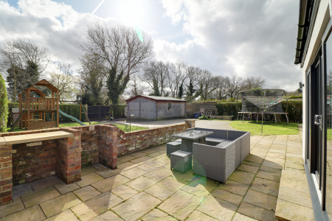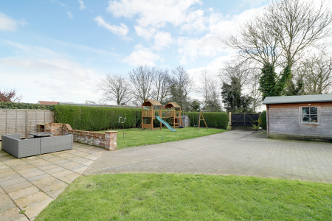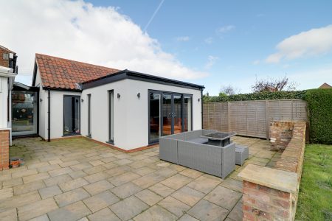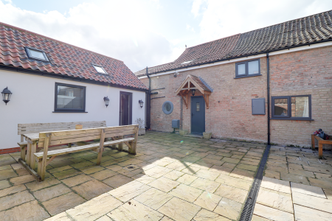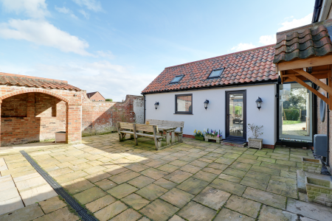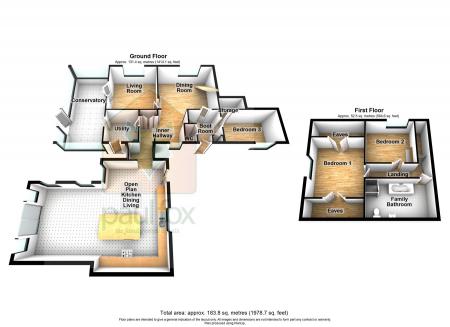- AN OUTSTANDING TRADITIONAL COTTAGE
- LARGELY EXTENDED & FULLY RENOVATED TO AN EXCELLENT STANDARD
- EXTREMELY PRIVATE VILLAGE SETTING
- 3 BEDROOMS
- STYLISH OPEN PLAN KITCHEN DINING LIVING
- 2 RECEPTION ROOMS & CONSERVATORY
- MODERN FAMILY BATHROOM
- GENEROUS REAR GARDEN
- DRIVEWAY & GARAGING
- VIEW VIA OUR BARTON BRANCH
3 Bedroom End of Terrace House for sale in Barrow-upon-Humber
** LARGELY EXTENDED & FULLY RENOVATED TO A HIGH STANDARD ** EXTREMELY SECLUDED POSTION ** GENEROUS REAR GARDEN WITH DOUBLE GARAGE ** 'San Leon' is an outstanding, traditional family cottage, privately positioned on the outskirts of the sought after village of Goxhill. The superbly presented and deceptively spacious accommodation, which has undergone an extensive refurbishment, creating a beautiful home that must be viewed internally to fully appreciate. The largely extended accommodation briefly comprises, entrance hall/boot room, cloakroom, ground floor bedroom, formal dining room, main living room leading to a rear conservatory, utility room, spacious inner hallway allowing access to a stunning spacious open plan kitchen dining living area with sliding doors out to the patio. The first floor provides two double bedrooms and a superb stylish fitted family bathroom. Occupying a generous and extremely private enclosed plot with the front of the property enjoying an attractive courtyard style walled garden with flagged patio seating area. The private enclosed rear garden backs on to a private lane allowing for vehicles access via secure twin electric gates to a double timber garage and block paved driveway. Further to to the rear garden provides principally laid lawns and a flagged patio seating area which is enclosed by brick walling and accessible from the open plan living area. Finished with uPvc double glazing, modern gas fired central heating system and under floor heating to the ground floor. Viewing comes highly recommended. View via our Barton office. EPC Rating: C, Council Tax Band: B.
FRONT BOOT ROOM
2.26m x 2.42m (7' 5" x 7' 11") 2.26m x 2.42m (7' 5" x 7' 11"). Enjoying an attractive composite entrance door with frosted glazing, tiled flooring, inset ceiling spotlights and attractive pine barn style internal doors allowing access through to;
CLOAKROOM
With a two piece suite in white comprising a low flush WC and a pedestal wash hand basin with attractive splash backs, continuation of tiled flooring with matching uprising, a wall mounted towel heater in white, extractor fan and inset ceiling spotlights.
GROUND FLOOR BEDROOM 3
2.55m x 4m (8' 4" x 13' 1"). With a front uPVC double glazed window, inset ceiling spotlights and a built-in storage cupboard.
FORMAL DINING ROOM
4m x 4.3m (13' 1" x 14' 1"). With a rear uPVC double glazed window, attractive oak engineered strip flooring, feature inset fireplace with bricked hearth and surrounding oak mantel with an electric log effect fire, a traditional dog legged staircase leads to the first floor accommodation and a pine and glazed door allows access through to;
LOUNGE
3.64m x 4m (11' 11" x 13' 1"). With a side uPVC double glazed window, TV input and twin double glazed doors allowing access through to;
CONSERVATORY
3m x 6.63m (9' 10" x 21' 9"). With a hip and pitch polycarbonate roof, surrounding uPVC double glazed windows with rear French doors allowing access to the garden and oak style laminate flooring.
INNER HALLWAY
3.2m x 2.42m (10' 6" x 7' 11"). Includes tiled flooring, a circular decorative glazed window, inset ceiling spotlights, a built-in storage cupboard, and an opening that leads to;
UTILITY ROOM
2.33m x 2.28m (7' 8" x 7' 6"). With a front uPVC double glazed entrance door with frosted glazing allowing access out to the garden, a blue gloss fronted low level unit with handless pull handles and patterned working top surface with a one and a half ceramic sink bowl unit with block mixer tap and drainer to the side with tiled splash back, plumbing for an automatic washing machine, extractor fan, inset ceiling spotlights, continuation of tiled flooring and a wall mounted white towel heater.
SUPERB STYLISH MODERN OPEN PLAN KITCHEN DINING LIVING
8.2m x 6.26m (26' 11" x 20' 6"). Enjoying a multi aspect with front and side double glazed windows, rear uPVC twin French doors allowing access to the rear patio, two twin side Velux sidelights. The kitchen enjoys an extensive range of contemporary blue matt low level units, drawer units and wall units with handless pull handles and quartz working top surfaces which matching uprising incorporating a one and a half ceramic sink bowl unit with block mixer tap and drainer to the side, twin built-in electric Bosch oven with five ring induction hob, twin integrated fridge freezer, plumbing for a dishwasher, stylish herringbone style tiled flooring, built-in integrated wine fridge, inset ceiling spotlights and TV input.
FIRST FLOOR LANDING
Enjoys loft access and barn style internal doors allowing access through to;
MASTER BEDROOM 1
3.65m x 4m (12' 0" x 13' 1"). With a side uPVC double glazed window, TV input and two twin storage in the eaves units.
DOUBLE BEDROOM 2
2.93m x 3.37m (9' 7" x 11' 1"). With a side uPVC double glazed window.
STYLISH FAMILY BATHROOM
2.4m x 4.23m (7' 10" x 13' 11"). With a Velux skylight, a four piece suite comprising of a free standing Victorian style bath with rolled edge and chrome shower attachment, a double walk-in shower cubicle with overhead chrome main shower with glazed screen, fully tiled splash backs, a low flush WC with an adjoining rectangular wash hand basin with storage units beneath, partly tiled walls, attractive tiled flooring, ceiling beam, extractor fan and ceiling spotlights.
GROUNDS
Occupying a generous and extremely private enclosed plot with the front of the property enjoying an attractive courtyard style walled garden with flagged patio seating area. The private enclosed rear garden backs on to a private lane allowing for vehicles access via secure twin electric gates to a double timber garage and block paved driveway. Further to to the rear garden provides principally laid lawns and a flagged patio seating area which is enclosed by brick walling and accessible from the open plan living area.
Important information
This is a Freehold property.
Property Ref: 14608112_27435206
Similar Properties
4 Bedroom Detached House | Asking Price £365,000
An outstanding detached period family home having been lovingly renovated yet retaining many original features. The prop...
Plumleaf Way, Barton-upon-Humber, DN18
4 Bedroom Detached House | Offers in excess of £355,000
** HIGHLY SOUGHT AFTER DEVELOPMENT ** VERSATILE ACCOMMODATION SET OVER 3 FLOORS ** IDEAL FAMILY BUY ** A stunning execut...
Tofts Road, Barton-upon-Humber, DN18
4 Bedroom Detached House | Offers in excess of £325,000
** SOUGHT AFTER RESIDENTIAL AREA ** DETACHED DOUBLE GARAGE ** IDEAL FAMILY BUY ** A well presented and proportioned mode...
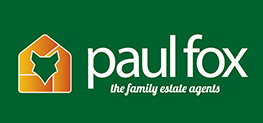
Paul Fox (Barton Upon Humber)
Barton Upon Humber, Lincolnshire, DN18 5ER
How much is your home worth?
Use our short form to request a valuation of your property.
Request a Valuation
