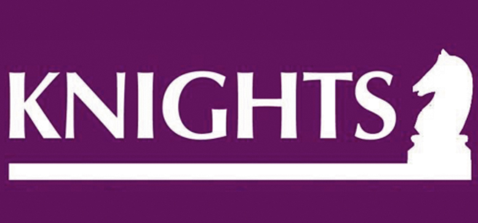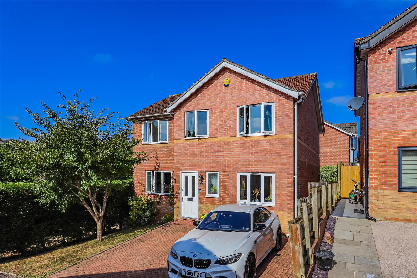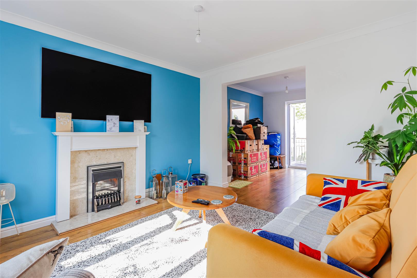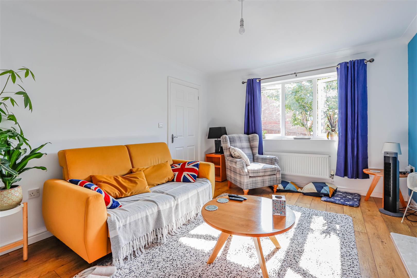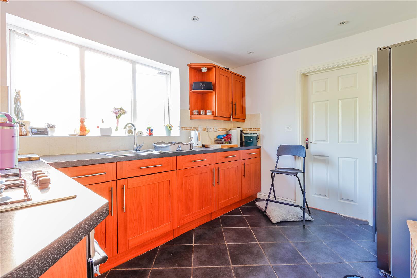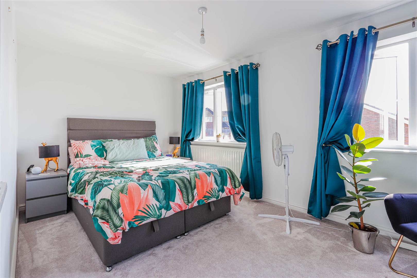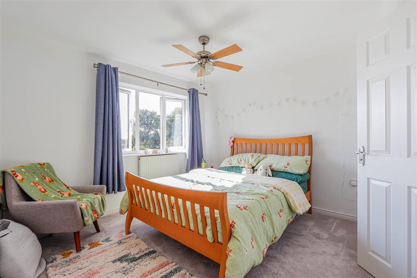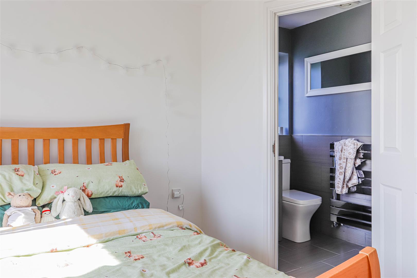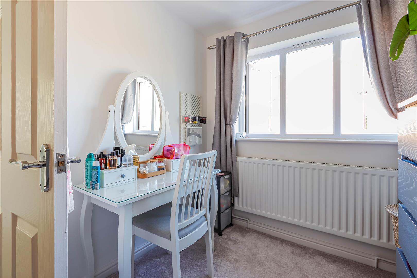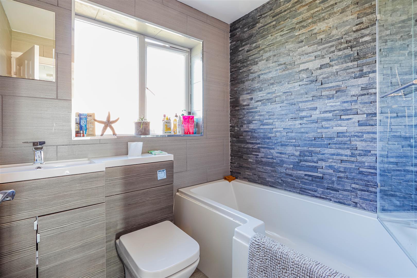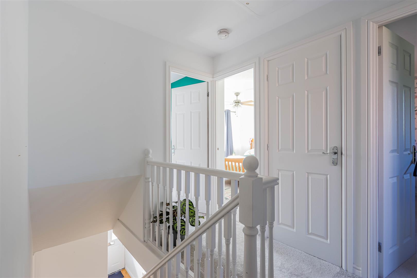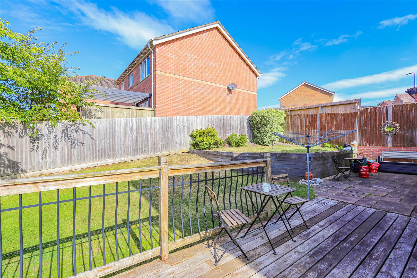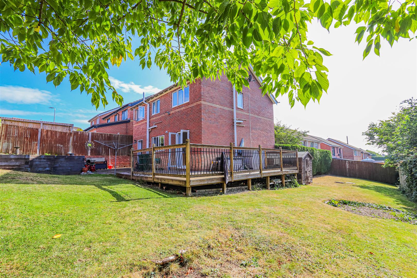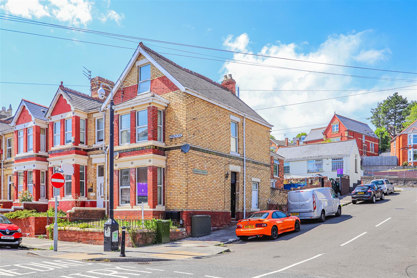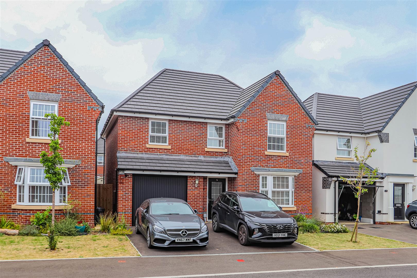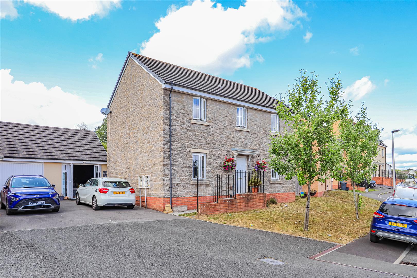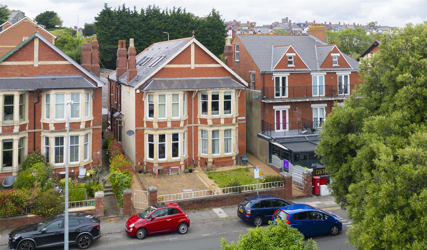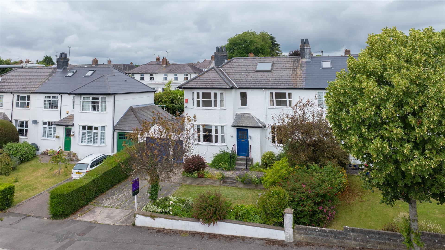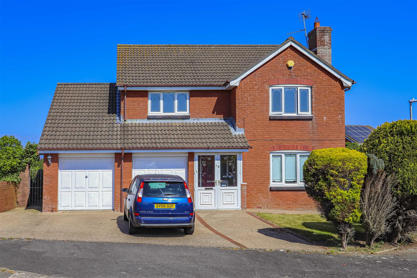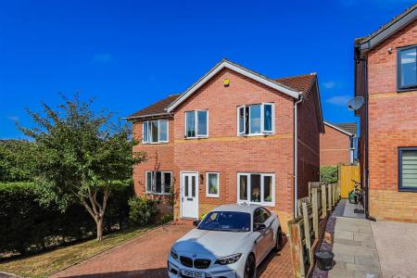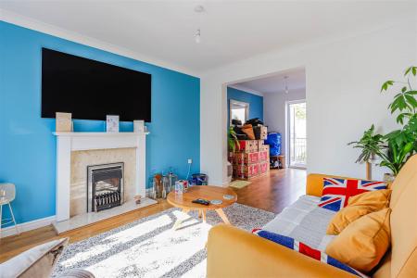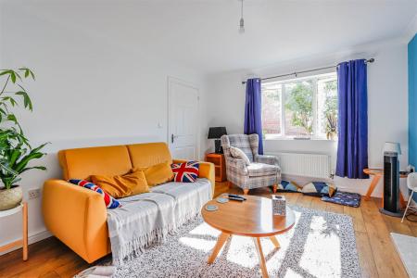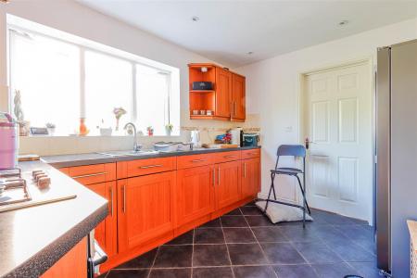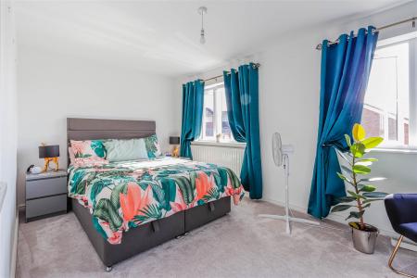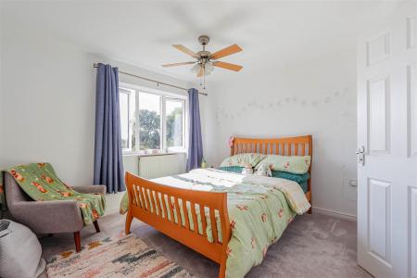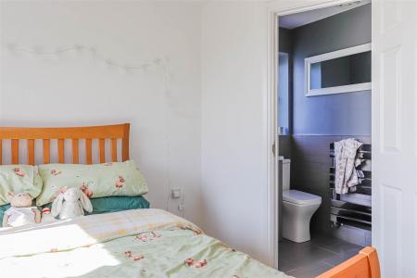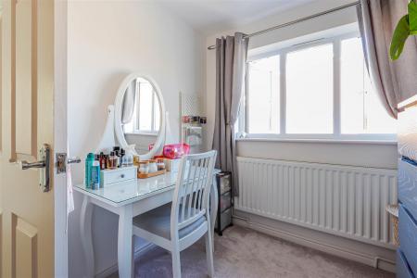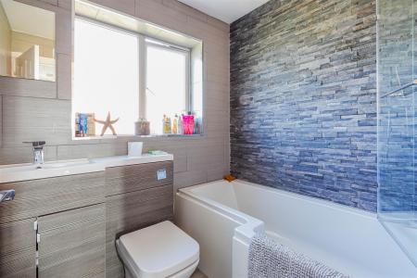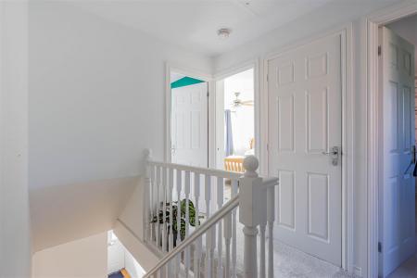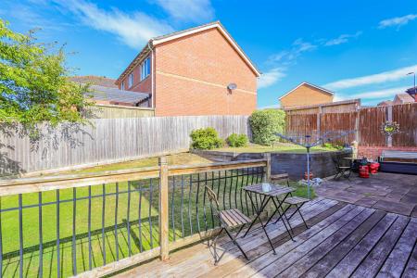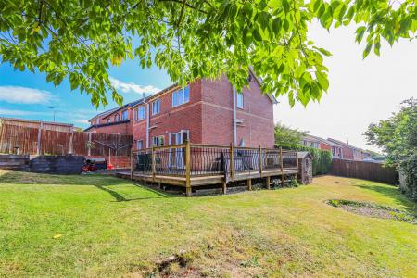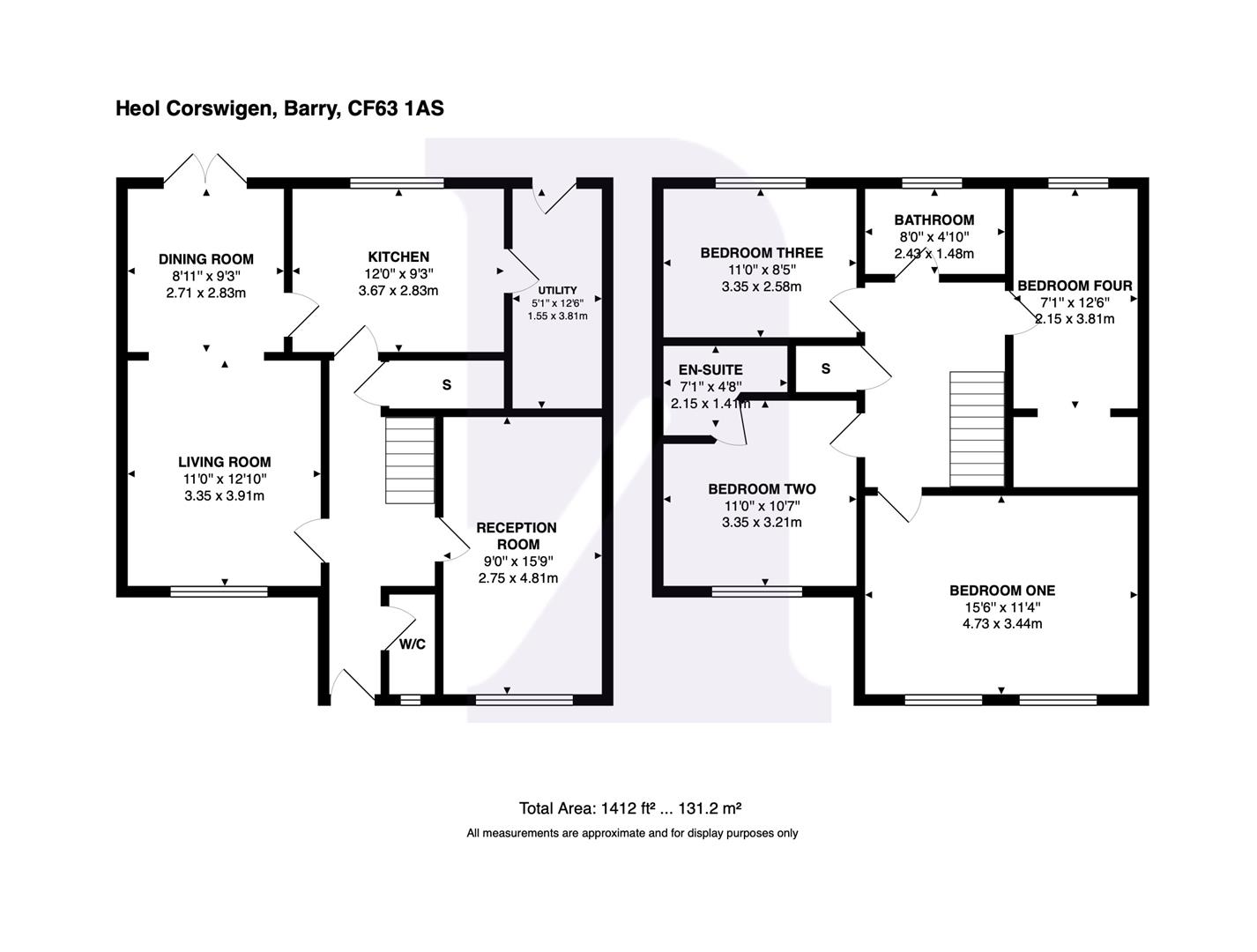- 1,281 sqft
- Spacious four bedroom detached home
- Larger-than-average rear garden
- Located in a quiet cul-de-sac
- Well proportioned bedrooms
- Close to local amenities, schools, and transport links
- No onward chain
4 Bedroom Detached House for sale in Barry
Tucked away in a peaceful cul-de-sac in the popular Pencoedtre Village, this well presented four bedroom detached home offers the perfect balance of space, comfort, and convenience for family living.
Inside, the property features two bright and versatile reception rooms, ideal for entertaining or relaxing with family. Four well proportioned bedrooms and two modern bathrooms provide ample room for both residents and guests.
A standout feature is the larger-than-average rear garden, a fantastic outdoor space for children to play, for social gatherings, or for those who enjoy gardening and spending time outside.
With no onward chain, this property is ready for a smooth and swift move. Located close to local amenities and transport links, it offers both tranquillity and accessibility.
This is a fantastic opportunity to secure a spacious family home in a well regarded, family-friendly neighbourhood.
Entrance - Via hardwood door with obscure glass panels leading into;
Hallway - Coving to ceiling. Smoke detector. Stairs rising to first floor landing. Radiator with cover. PowerPoints. Wood flooring.
W.C - UPVC obscure window to front elevation. White suite comprising of low level w/c, wash hand basin with pedestal with twin taps over. Tiling to splash back area. Radiator. Tiling to floor.
Lounge - 3.91m x 3.33m - UPVC double glazed window to front elevation. Coving to ceiling. Feature fire place with wood surround. Marble effect hearth with gas fire in situ. Radiator. PowerPoints. Wood flooring.
Dining Room - 2.82m x 2.69m - UPVC double glazed French doors to rear elevation leading to rear garden. Coving to ceiling. Radiator. PowerPoints. Continuation of wood flooring.
Kitchen - 3.43m x 2.79m - UPVC double glazed window to rear elevation overlooking garden. Range of wall and base units with laminate work surfaces over. Tiling to splash back areas. Built in double oven with four ring gas hob and extractor fan over. Stainless steel one and a half bowl sink and drainer with mixer tap over. Integrated dish washer. Radiator. Room for breakfast table and chairs. Built in under stairs storage cupboard. Spotlights to ceiling. Tiling to floor.
Utility Room - Door leading out to garden. Base units with laminate work surfaces over. Sink and drainer with mixer tap over. Space for upright fridge freezer. Plumbing for washing machine. Room for tumble dryer. PowerPoints. Continuation of tiling to floor.
Reception Room Two - 4.80m x 2.21m - Garage conversion - UPVC double glazed window to front elevation. Radiator. Power points. Built in storage cupboard housing combination boiler. Fitted carpet.
First Floor Landing - Access to loft space. Smoke detector. Built in airing cupboard with shelves and rails, housing radiator. Doors off to all rooms. Fitted carpet.
Bedroom One - 3.38m 3.20m - UPVC double glazed window to front elevation. Radiator. Power points. Fitted carpet. Door leading to;
En Suite - UPVC double glazed obscure window to side elevation. White suite comprising of; fully tiled shower cubicle, dual headed shower attachment, low level w/c. Vanity unit with waterfall tap. Part tiling to wall. Extractor fans. Spotlights to ceiling. Chrome heated towel rail. sShaving socket. Tiling to floor.
Bedroom Two - 4.70m x 3.43m - UPVC double glazed windows to front elevation. Radiator. Power points. Fitted carpet.
Bedroom Three - 4.95m x 2.16m - UPVC double glazed window to rear elevation over looking garden. Radiator. Power points. Archway leading into walk in wardrobe. Fitted carpet.
Bedroom Four - 3.33m x 2.57m - UPVC double glazed window to rear elevation over looking garden. Radiator. Power Points. Fitted carpet.
Bathroom - 1.98m x 1.68m - UPVC obscure double glazed window to rear elevation. Spotlights to ceiling. Extractor fan. White three piece suite comprising of P shaped bath. Dual headed waterfall shower attachment . Waterfall mixer tap. Concealed w/c. Wash hand basin set into vanity unit. Chrome ladder effect heated towel rail. Fully tiled to walls and flooring.
Outside Rear - Larger than average plot. Enclosed within timber fencing and mature hedging. Large area of garden laid to lawn. Raised deck area with timber and metal balustrade, giving ample room for garden furniture. Patio area. Outside tap. Outside lighting. Gate giving side access. Timber shed to remain.
Outside Front - Area of garden laid to lawn with mature hedging, trees and shrubs. Gate giving access to rear. Driveway providing off road parking for multiple vehicles.
Property Ref: 14293_34063564
Similar Properties
8 Bedroom House | £400,000
Situated in the highly sought-after York Place area of Barry, this exceptional property offers a rare opportunity for in...
Ffordd Y Spitfire, St Athan, St Athan
4 Bedroom House | Guide Price £400,000
Situated in the sought-after Parc Fferm Wen estate in St Athan, this beautifully presented David Wilson home combines mo...
4 Bedroom Detached House | Guide Price £395,000
No Onward Chain.Tucked away in the sought-after White Farm area of Barry, this charming detached home perfectly combines...
4 Bedroom Semi-Detached House | £410,000
Welcome to this stunning semi-detached house located on The Parade in Barry! This property boasts not only a prime locat...
4 Bedroom Semi-Detached House | Offers in region of £450,000
Welcome to this charming semi-detached house in the sought-after Porth Y Castell, Barry. This property boasts original f...
4 Bedroom Detached House | Guide Price £475,000
Nestled in the tranquil cul-de-sac of Celtic Way, Rhoose, Barry, this charming detached house presents an excellent oppo...
How much is your home worth?
Use our short form to request a valuation of your property.
Request a Valuation
