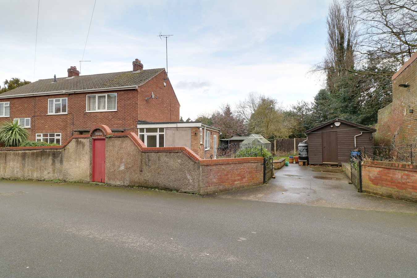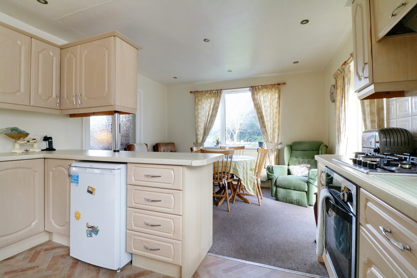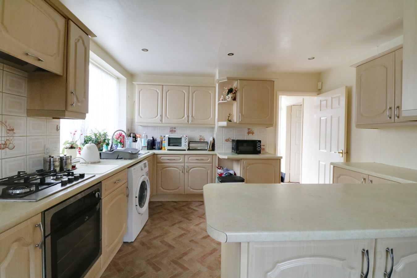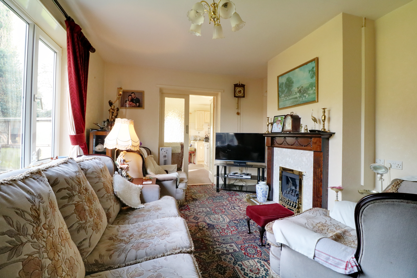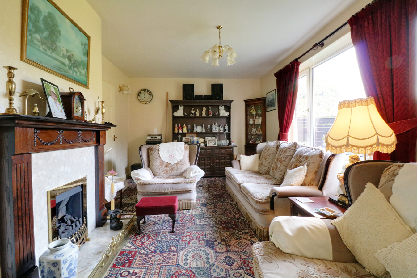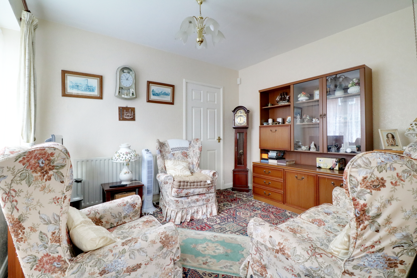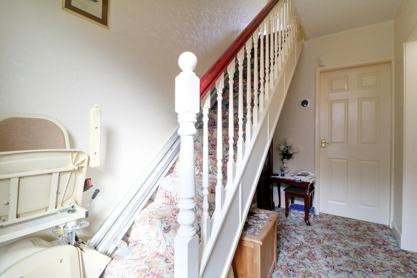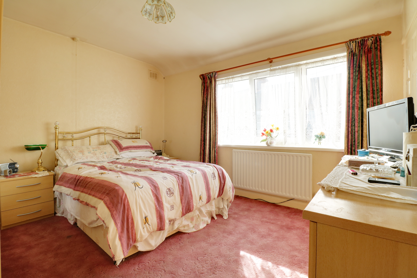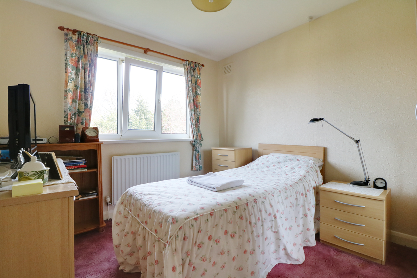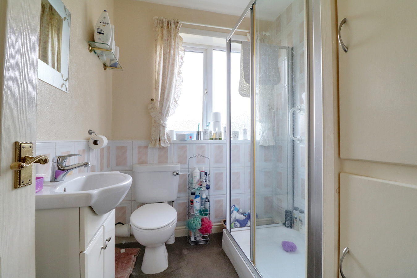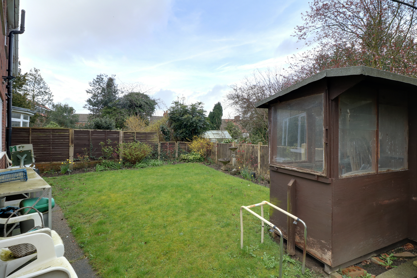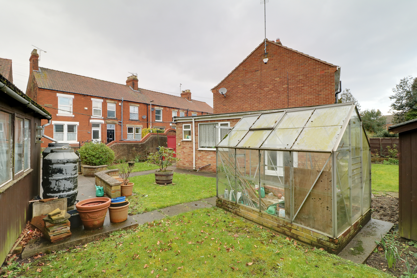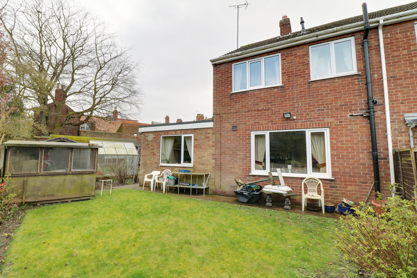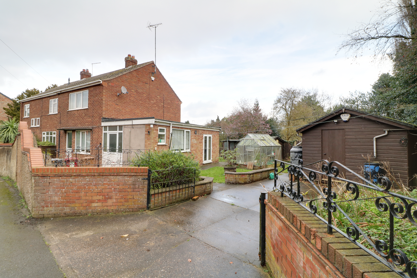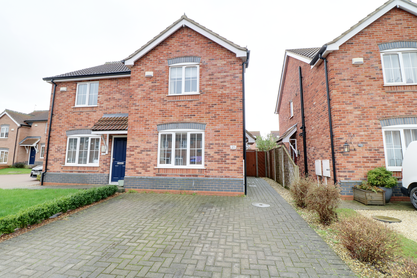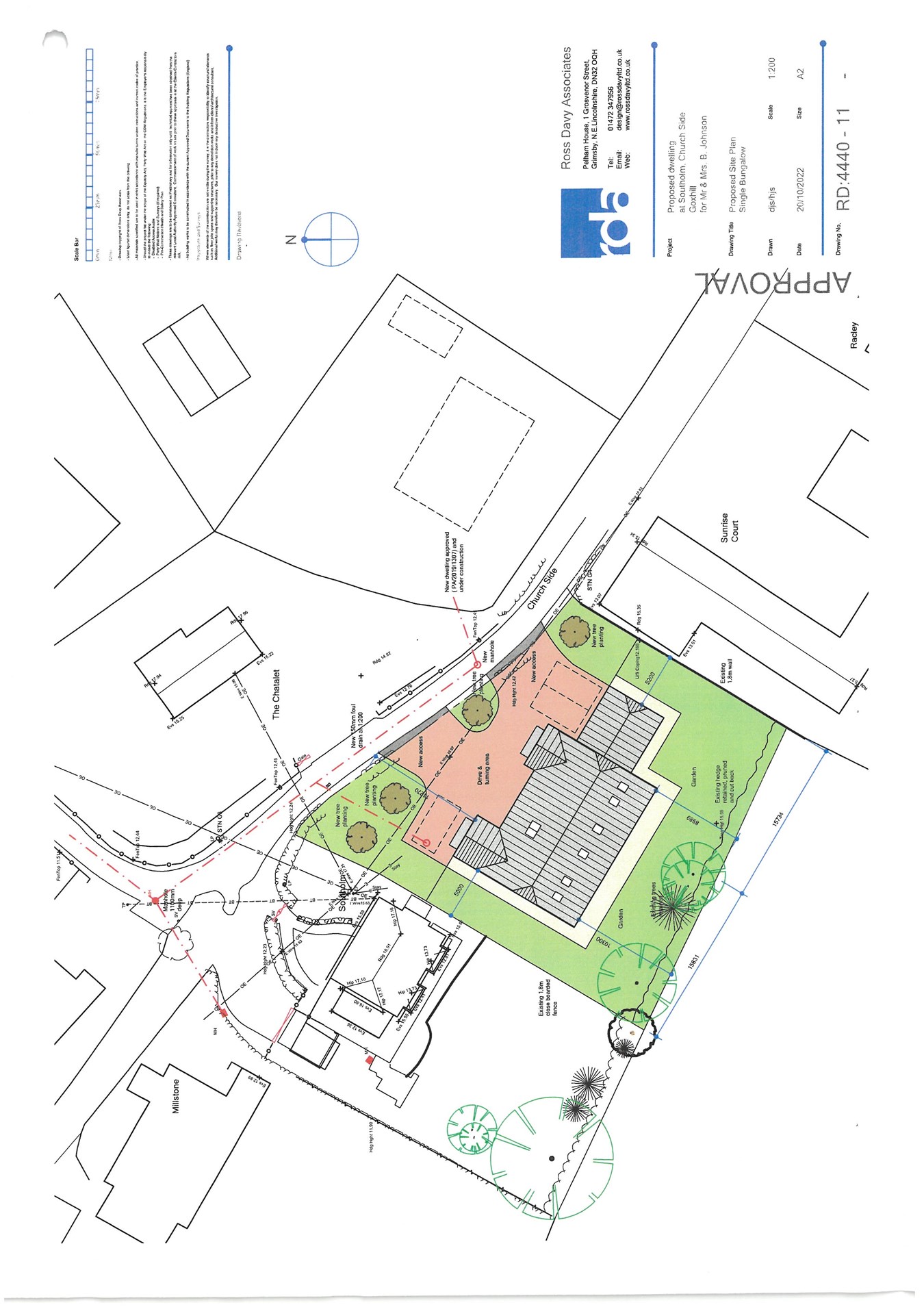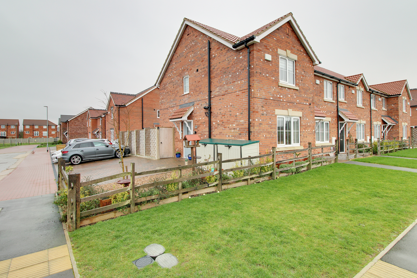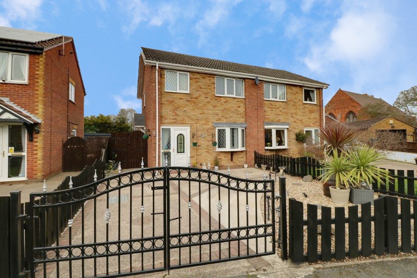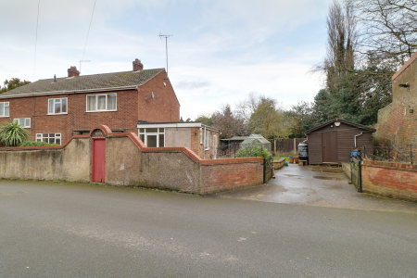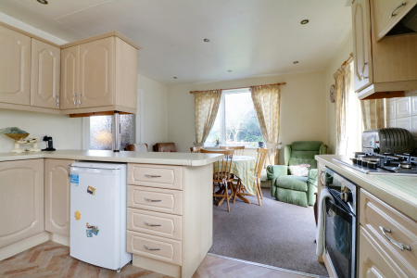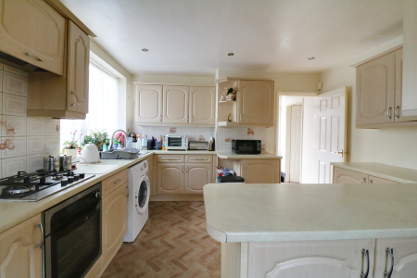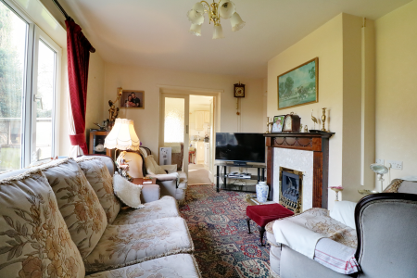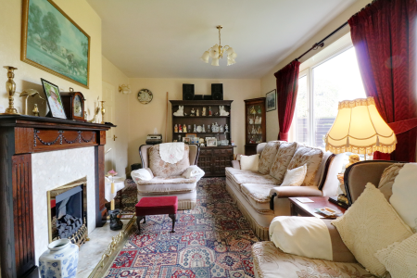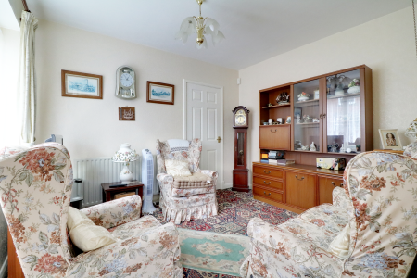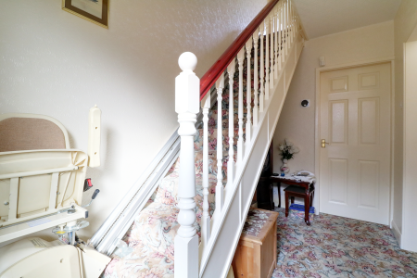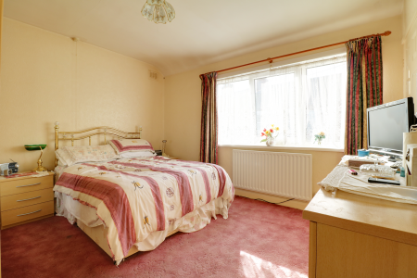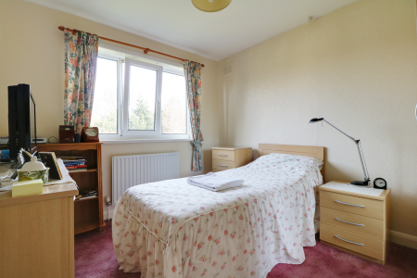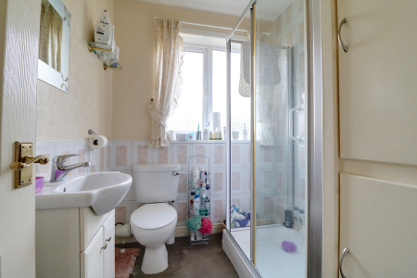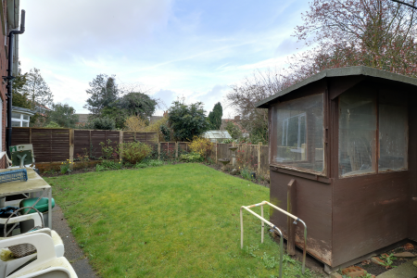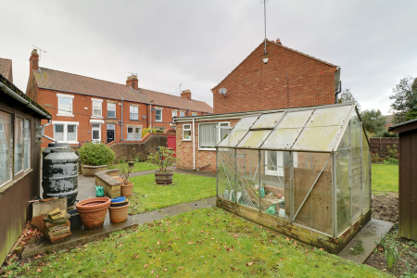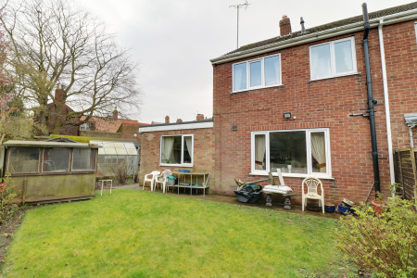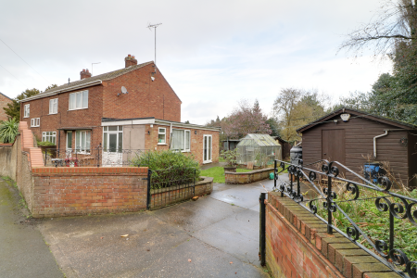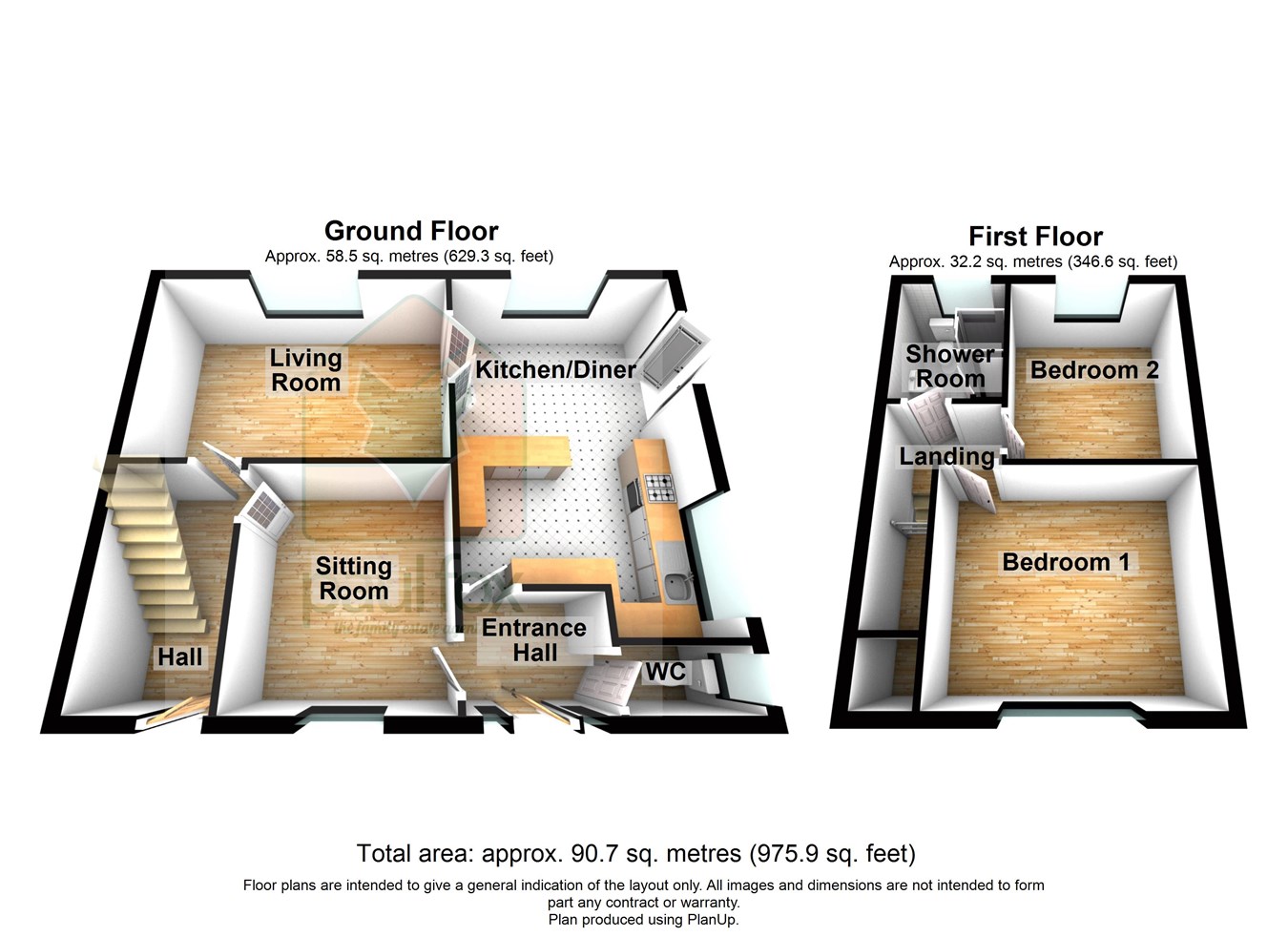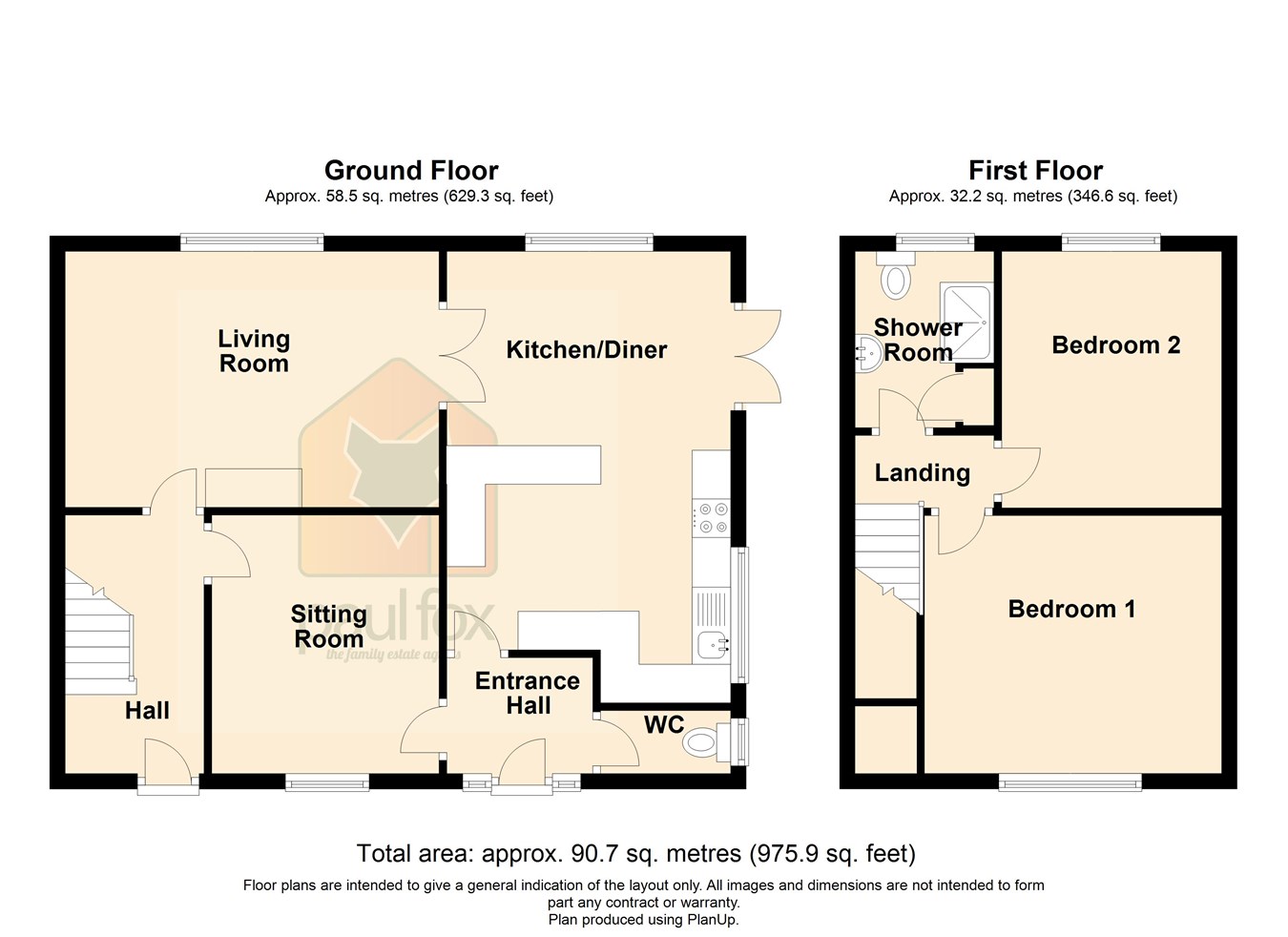- A TRADITIONAL SEMI DETACHED HOME
- NO UPWARD CHAIN
- CLOSE TO THE TOWN CENTRE
- 2 DOUBLE BEDROOMS
- 2 RECEPTION ROOMS
- FITTED KITCHEN DINER
- MAIN SHOWER ROOM & GROUND FLOOR WC
- PRIVATE ENCLOSED GARDENS
- OFF STREET PARKING
- VIEW VIA OUR BARTON OFFICE
2 Bedroom Semi-Detached House for sale in Barton-upon-Humber
** NO UPWARD CHAIN ** CLOSE TO THE TOWN CENTRE ** GENEROUS PLOT ** A well proportioned traditional semi detached house positioned within walking distance of the town centre. The accommodation offers scope and potential for upgrading or extending and briefly comprises, a front entrance hall, a spacious fitted kitchen diner, a main living room and a further hall leading off to a front sitting room. The first floor enjoys 2 double bedrooms and a family shower room. Enjoying an enclosed side and rear lawned gardens with the benefit of off street parking. Viewing strongly recommended. EPC Rating: D. Council Tax Band: A, View via our Barton office.
ENTRANCE HALL
Includes a front uPVC double glazed entrance door with inset patterned glazing and adjoining side lights, cushioned flooring and internal doors which allows access off to;
CLOAKROOM
0.83m x 1.71m (2’ 9” x 5’ 7”). With a side uPVC double glazed window with frosted glazing, a low flush WC and continuation of cushioned flooring.
KITCHEN DINER
3.66m x 4.85m (10’ 11 x 15’ 11”). Including a dual aspect with side and rear uPVC double glazed window and further side twin double glazed doors allowing access to the side garden. The kitchen includes a range of decorative wooden low level units, drawer units and wall units with brushed aluminum style pull handles with patterned working top surfaces incorporating a single stainless steel sink unit with block mixer tap and drainer to the side, plumbing for an automatic washing machine, space for undercounter fridge, built-in electric and New World oven with Blomberg four ring gas hob with overhead extractor fan, continuation of cushioned flooring, inset ceiling spotlights and twin hardwood glazed doors allowing access to;
REAR LIVING ROOM
3.32m x 4.85m (10’ 11” x 15’ 11”). With a rear uPVC double glazed window, a feature gas coal effect fireplace with a projecting marbled hearth with matching backing and decorative surround and mantel, TV input and an internal door that allows access through to;
FURTHER ENTRANCE HALL
With a front uPVC double glazed entrance door with patterned glazing, a traditional single flight staircase leads to the first floor accommodation with open spell balustrading and matching newel post, a wall mounted Hive thermostatic control and internal door which allows access through to;
FRONT SITTING ROOM
2.93m x 3.36m (9’ 7” x 11’ 0”). With a front uPVC double window.
FIRST FLOOR LANDING
Provides loft access, a wall mounted alarmed keypad and internal doors allows access into;
FRONT DOUBLE BEDROOM 1
3.34m x 3.88m (10’ 11” x 12’ 9”). With a front uPVC double glazed, TV input and a built-in over the stairs storage cupboard.
REAR DOUBLE BEDROOM 2
2.95m x 3.31m (9’ 8” x 10’ 10”). With a rear uPVC double glazed window.
SHOWER ROOM
1.84m x 2.29m (6’ 0” x 7’ 6”). With rear uPVC double glazed window with frosted glazing, a three piece suite comprising a double walk-in shower cubicle with overhead chrome shower with tiled splash backs and glazed folding screen, a low flush WC and a vanity wash hand basin with storage units beneath with further partly tiled walls, extractor fan and a built-in airing cupboard which houses a Modern Ideal Logic gas combi boiler.
GROUNDS
The property occupies a generous mature private enclosed plot with well kept lawned gardens, surrounding planted borders which include a variety of small shrubbery. To the side of the property provides matching wrought iron entrance gates with dwarf boundary walling and a hard standing driveway which leads to a spacious timber-built garden shed. The garden includes a further aluminum framed green house and a timber storage tool shed.
Important information
This is a Freehold property.
Property Ref: 14608112_27399377
Similar Properties
Pearleaf Drive, Barton-Upon-Humber, DN18
2 Bedroom Semi-Detached House | £155,000
** IDEAL FIRST TIME BUY ** SOUGHT AFTER MODERN DEVELOPMENT ** Situated in a sought after modern development on the outsk...
5 Bedroom Plot | Offers in region of £150,000
** PA/2022/1927 ** LOCAL PART EXCHANGE MAY BE CONSIDERED ** A superb opportunity to purchase a substantial residential b...
Herald Way, Barton-upon-Humber, DN18
2 Bedroom End of Terrace House | £150,000
** IDEAL FIRST TIME BUY ** HIGHLY SOUGHT AFTER DEVELOPMENT ** A superbly presented modern end of terrace home located qu...
Wentworth Crescent, New Holland, New Holland, DN19
3 Bedroom Semi-Detached House | Offers in region of £159,950
** WELL PRESENTED THROUGHOUT ** IDEAL FIRST TIME BUY ** A superbly presented and well proportioned modern semi-detached...
Cherry Lane, Wootton, Ulceby, DN39
2 Bedroom Semi-Detached House | £159,950
** IDEAL FIRST TIME BUY ** WELL PRESENTED THROUGHOUT ** HIGHLY SOUGHT AFTER VILLAGE LOCATION ** A superb modern semi-det...
West Acridge, Barton-upon-Humber, DN18
3 Bedroom Semi-Detached House | Offers in region of £160,000
** NO UPWARD CHAIN ** IDEAL FIRST TIME BUY ** CLOSE PROXIMITY TO ALL LOCAL AMENITIES ** A fine traditional semi-detached...
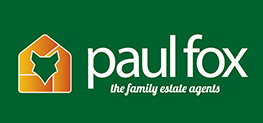
Paul Fox (Barton Upon Humber)
Barton Upon Humber, Lincolnshire, DN18 5ER
How much is your home worth?
Use our short form to request a valuation of your property.
Request a Valuation
