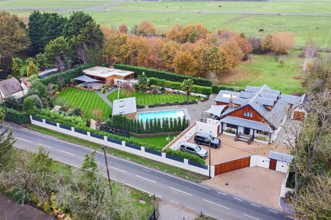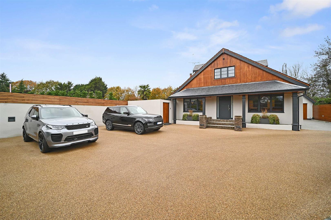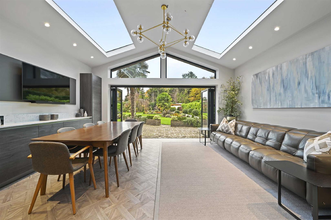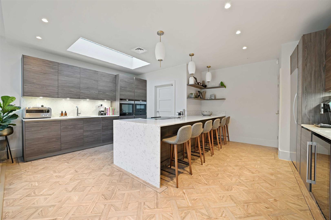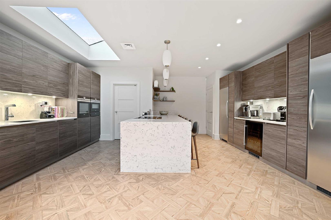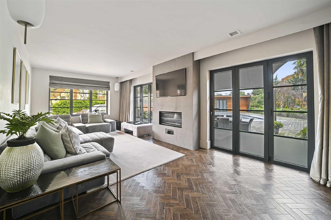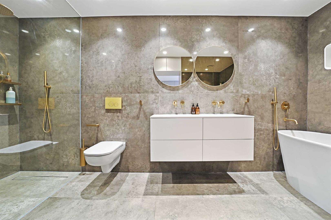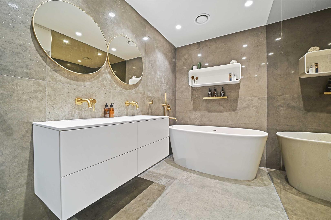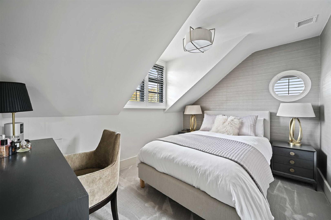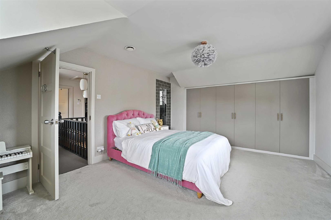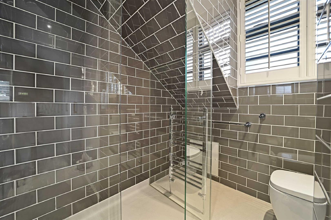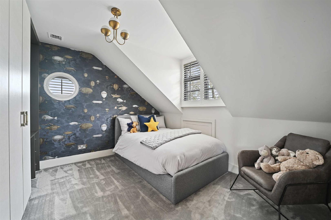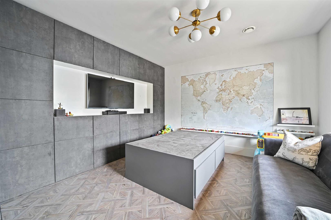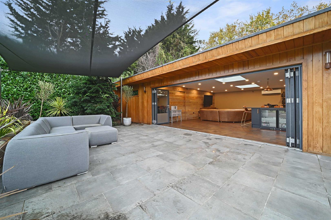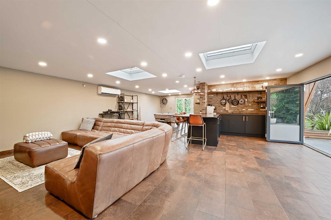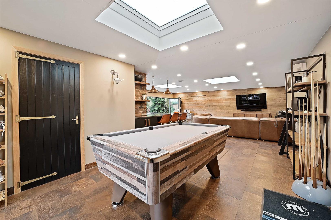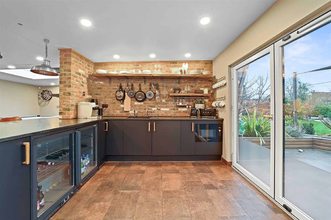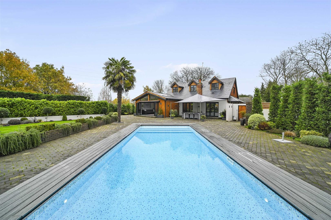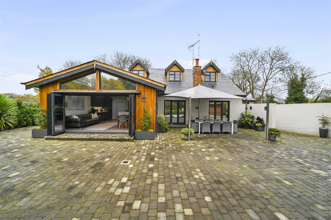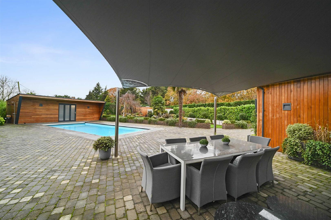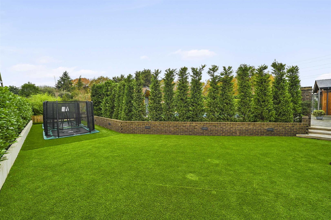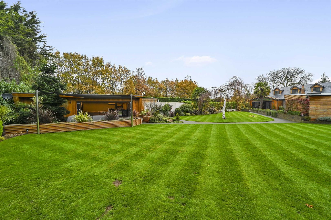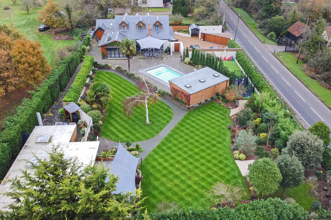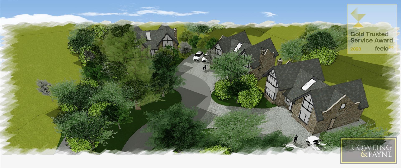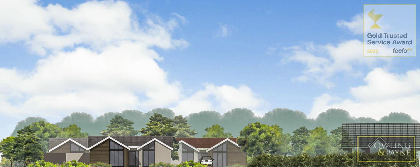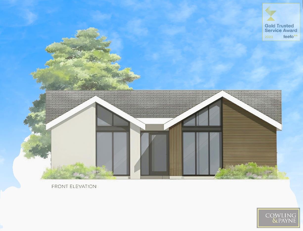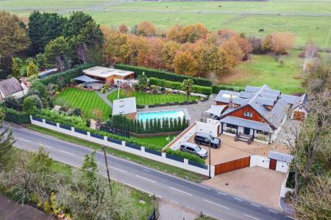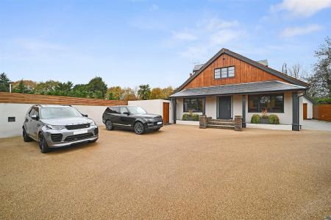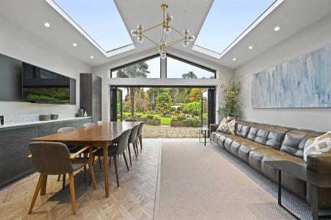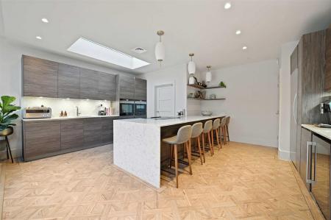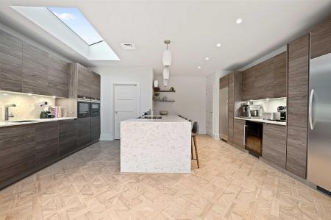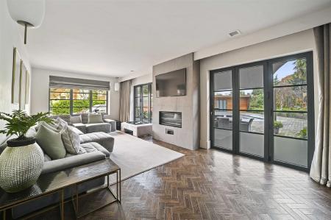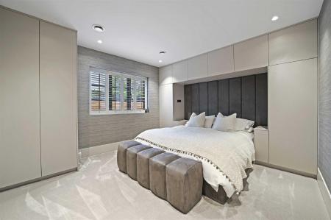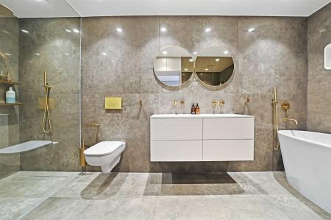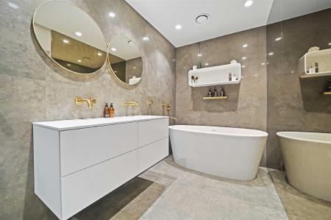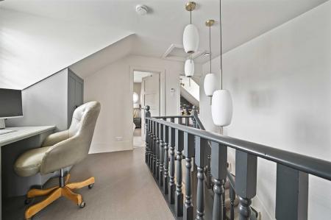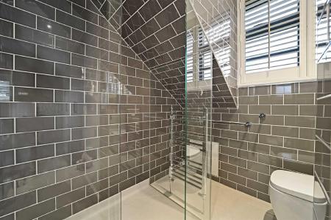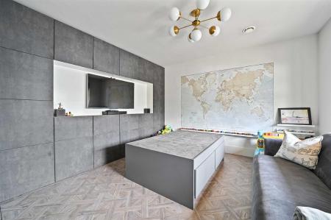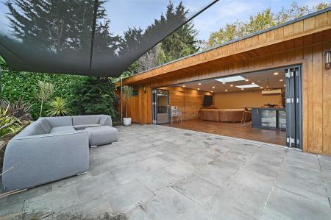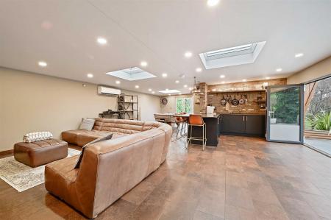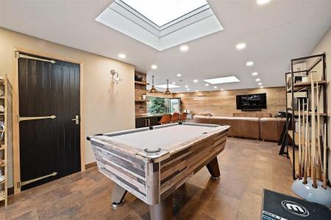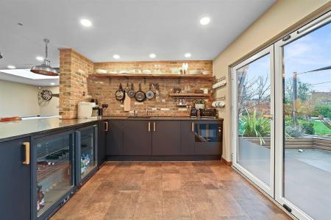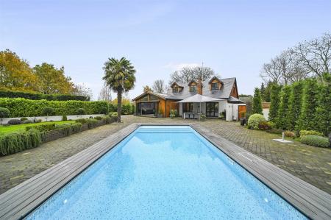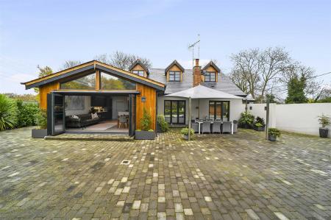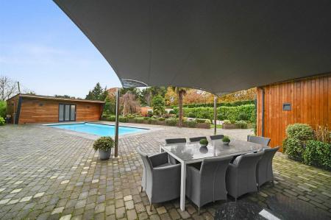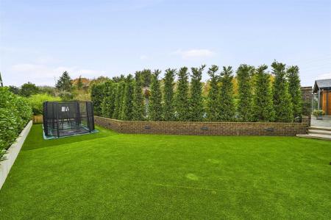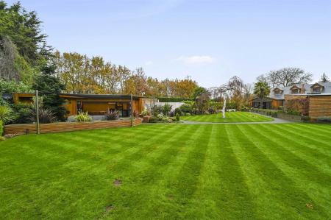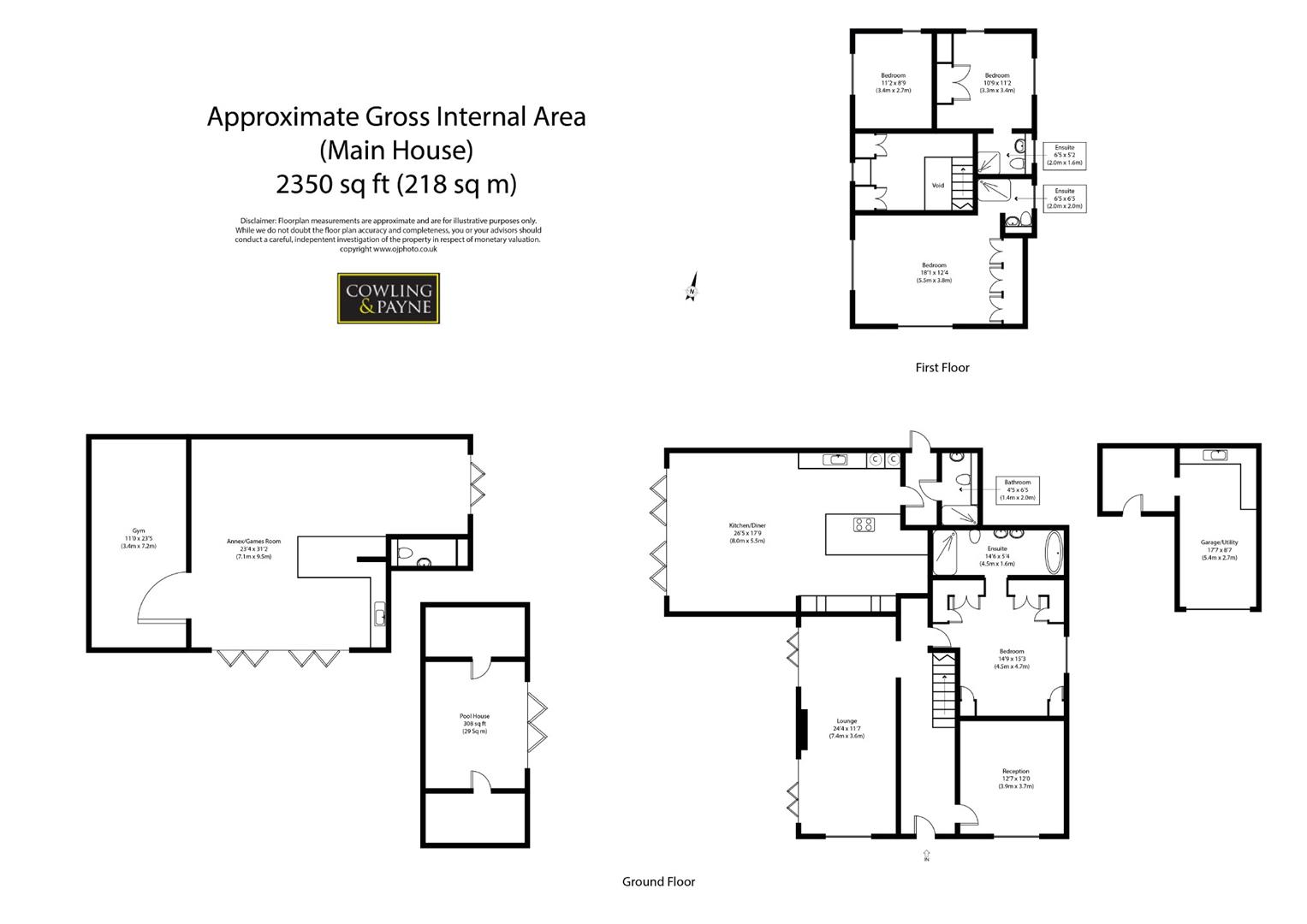- MODERN HIGH SPECIFICATION THROUGHOUT
- FOUR BEDROOMS
- SWIMMING POOL
- OUTHOUSE WITH KITCHEN AREA, GAMES ROOM, WC & GYM
- PRIVATE GATED ENTRANCE
- THREE ENSUITES
- PARKING FOR A NUMBER OF VEHICLES
- SEPERATE CHILDRENS PLAY AREA IN GARDEN WITH SUNKEN TRAMPOLINES
- AIR CONDITONING
- PAN CCTV SECURITY SYSTEM
4 Bedroom Detached House for sale in Basildon
The current owners have put a lot of time and planning into ensuring every inch of the property has been maximised to its highest potential throughout. The list of benefits for this property is endless and offers something for all the family to enjoy. The finish is to a fantastic standard throughout and all that is needed is for you to move in.
Internally you have a large open planned kitchen/diner which is the hub of the home & along with the living room, both have bi-folding doors opening out on to the terrace area. This creates a bright and airy feel to both rooms, bringing the outside in. Both rooms are perfect for family gatherings, parties, or BBQ's, allowing everyone to be able to socialise together.
The four bedrooms are spread over two floors, with all four being generous sizes. The master bedroom on the ground floor benefits from a modern & elegant 4 piece en suite. In addition, the other three bedrooms are located on the first floor, with 2 of those benefiting from en suite shower rooms.
Externally a stunning outbuilding can be found located to the rear of the substantial, garden featuring TV, gym, games room, kitchen, wc, with bi folding doors leading onto a patio area for you to invite friends and family over for a BBQ and entertain in some style.
Key Features are -
- Full airconditioned upstairs and downstairs, with an individual split for each floor, for heating and cooling. The only radiators in the property are towel rails in bathrooms
- Plant room houses boiler, feeding water to property, with a 1000L back up tank
- Water pressure pumps on a regulator which means you will lose no pressure when using multiple taps, showers etc at same time
- Complete house water softening system to prevent limescale
- CCTV system which a PAN system (PAN tilt and zooming system which can be controlled remotely via compatible phone)
- All Velux windows in house & outbuildings are remote controlled & rain censored if left open
- Wi Fi ovens & plat
Hallway - Amtico Flooring, staircase, smooth ceiling
2nd Reception Room/Playroom - Amtico Flooring, double glazed grey aluminium window, built in storage units, wall mounted tv bracket with space for surround sound
Lounge - Parquet Amtico flooring, double glazed grey aluminium window, 2x double glazed aluminium bi folding doors, built in fireplace, wall mounted tv bracket above with space for surround sound
Master Bedroom - Spacious double bedroom with fitted wardrobe space, pop up usb power supply in bedside cabinets, double glazed grey aluminium window, archway leading to:
4 Piece En Suite - A grand modern 4 piece bathroom, consisting of a walk in double shower, his & hers sinks with vanity units, freestanding bath, floating wc, spotlights to ceiling, heated towel rail
Open Planned Kitchen/Diner - Amtico Flooring, kitchen island breakfast bar with storage under, coffee Station with instant hot water & purified cold water, integrated appliances include -
Tall Fridge, tall Freezer, induction hob with teriyaki plate, dishwasher, large wine cooler, double oven with addition of plate warmer.
Double glazed aluminium bi folding doors, tv wall bracket, mixture of spotlights & downlights operated by Alexa, skylights to ceiling.
Ground Floor Shower Room - Wc, walk in shower, sink
Bedroom 2 - Spacious double bedroom, integrated wardrobe storage, grey aluminium double glazed window, archway leading to:
En Suite - Walk in shower with glass surround, heated towel rail, sink, wc, tiled floor to ceiling
Bedroom 3 - Spacious double bedroom with grey aluminium double glazed window, port hole double glazed window, fitted wardrobes with desk, archway leading to ensuite
En Suite. - Newly fitted walk in shower with glass surround, heated towel rail, sink, wc, tiled floor to ceiling
Bedroom 4 - Spacious double bedroom, grey aluminium double glazed window, port hole double glazed window
External - Electric remote controlled gates to the front. For anyone trying to enter, it will ring the house phone & if house phone not answered will divert to mobile so you know who is there before entering. Fully resinbound driveway. Beautifully landscaped rear garden, consisting of a number of paved patio areas & the remainder lawn.
Garage/Utility Room - Garage building housing a separate kitchen, perfect utility area
Swimming Pool / Pool House - Swimming Pool 6ft at deepest point with durable cover, outside shower. Pool house stores the pump room & storage area.
Annex - Spacious annex/games room with fully fitted kitchen, large fridge, integrated microwave, wc, gym, double glazed grey aluminium bi folding door, velux windows
Important information
Property Ref: 60190_31204775
Similar Properties
Chestnut Walk, Corringham, Stanford-Le-Hope
Land | Offers in excess of £1,000,000
We are delighted to present this fantastic opportunity to acquire a prime piece of land in an enviable location. The plo...
New Road, Little Burstead, Billericay
3 Bedroom Detached Bungalow | Guide Price £950,000
Plot 1. Cowling & Payne are delighted to be able to market this BRAND NEW, THREE bedroom, fully detached bungalow, situa...
New Road, Little Burstead, Billericay
3 Bedroom Detached Bungalow | Guide Price £950,000
Plot 2. Cowling & Payne are delighted to be able to market this BRAND NEW, THREE bedroom, fully detached bungalow, situa...
4 Bedroom Cottage | Guide Price £1,600,000
Cowling & Payne are delighted to be able to bring to the market, this prestigious 4 bedroom Grade II Listed Farmhouse, w...
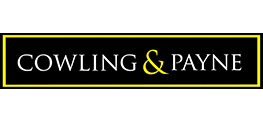
Cowling & Payne (Wickford)
Runwell Road, Wickford, Essex, SS11 7AB
How much is your home worth?
Use our short form to request a valuation of your property.
Request a Valuation
