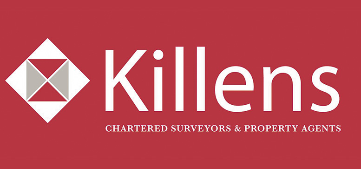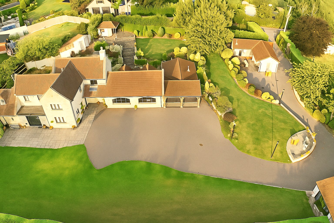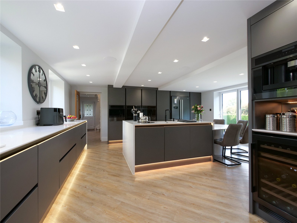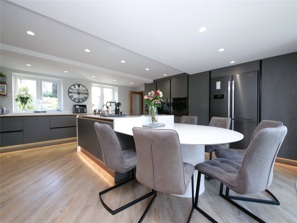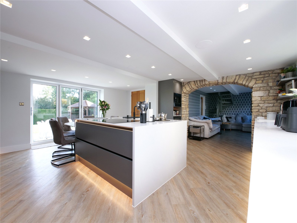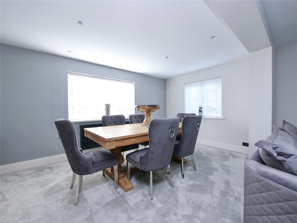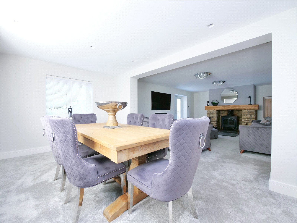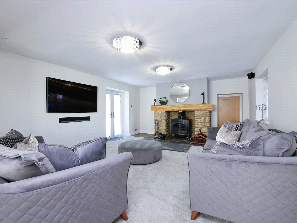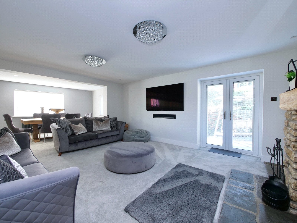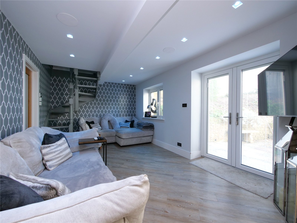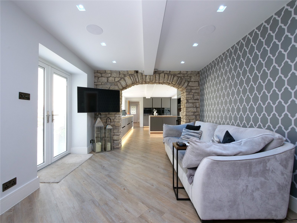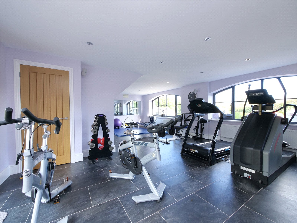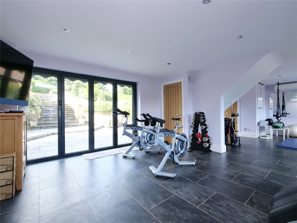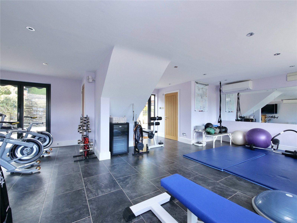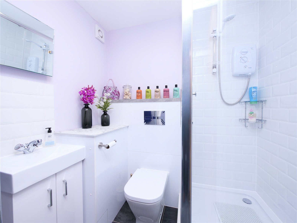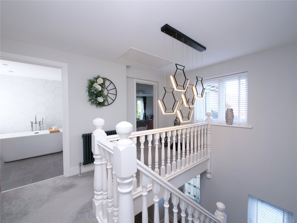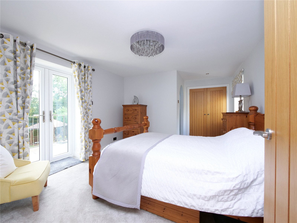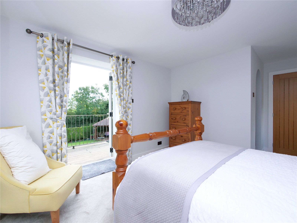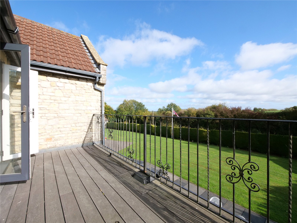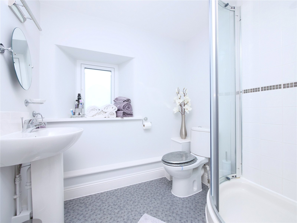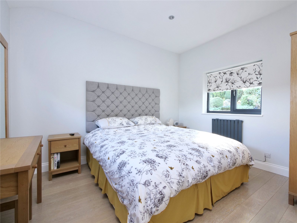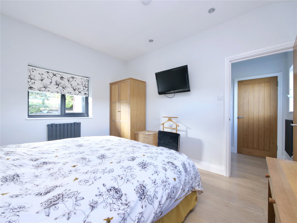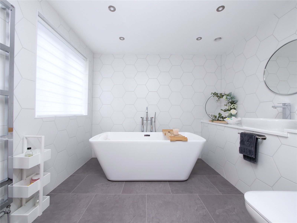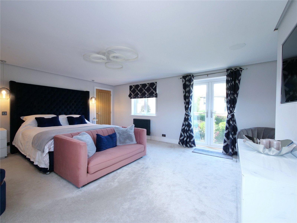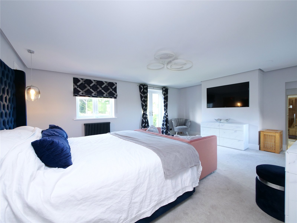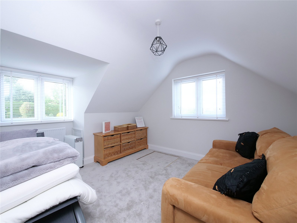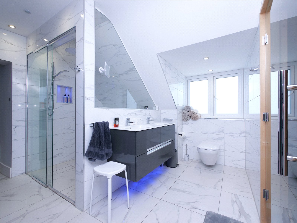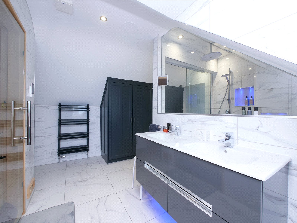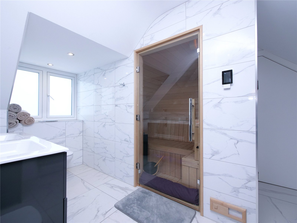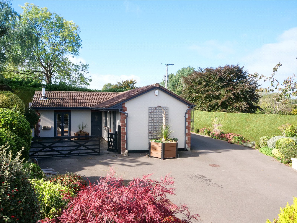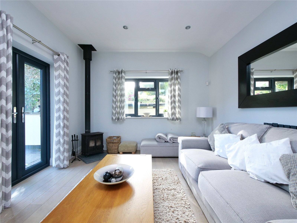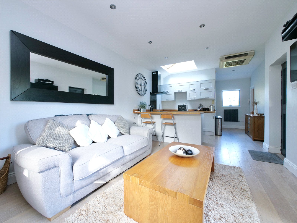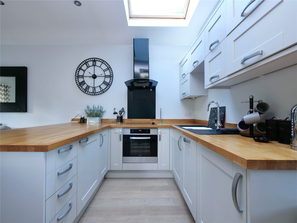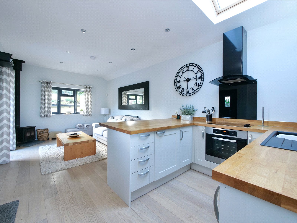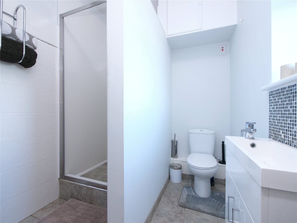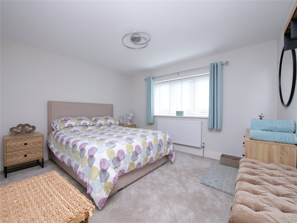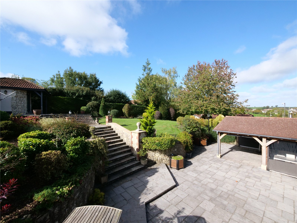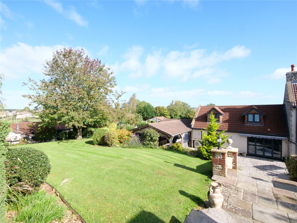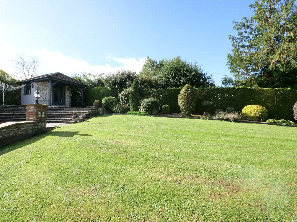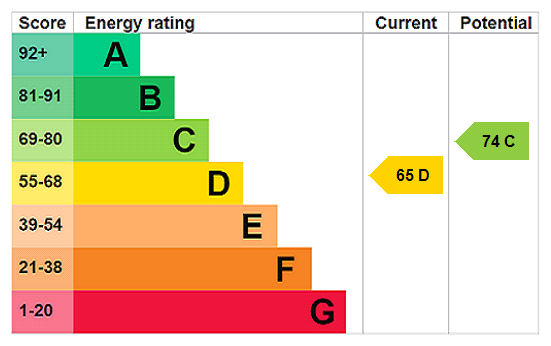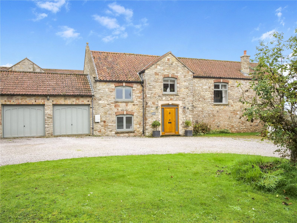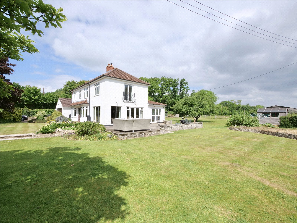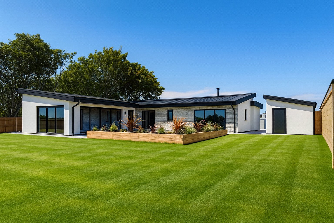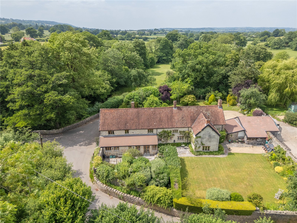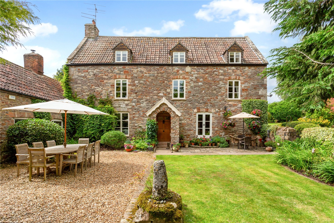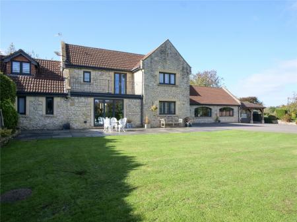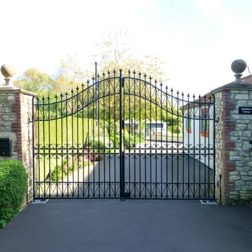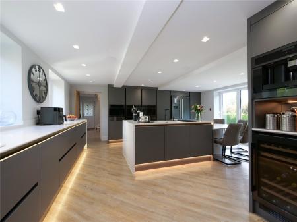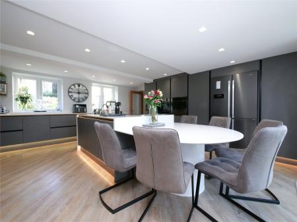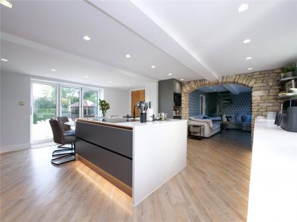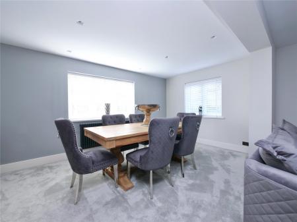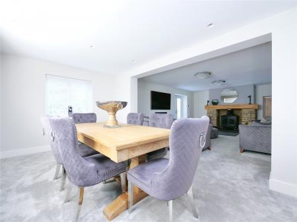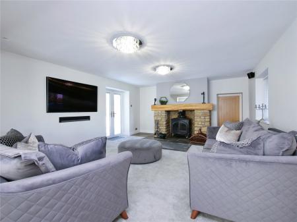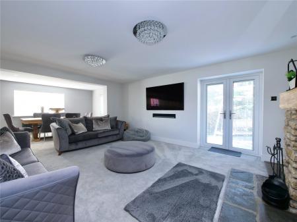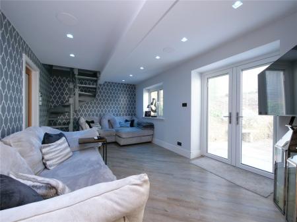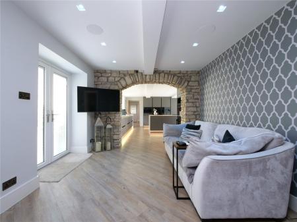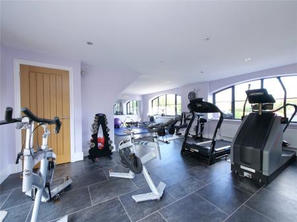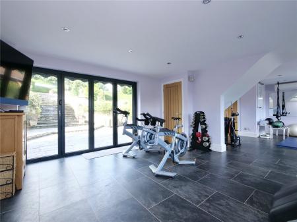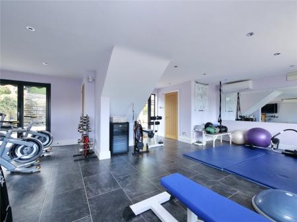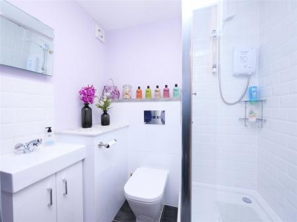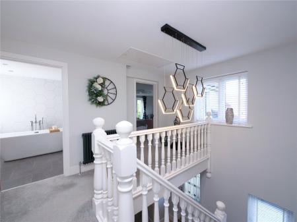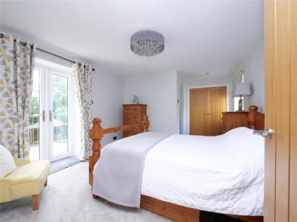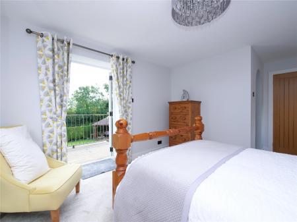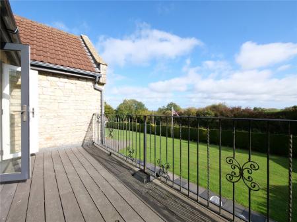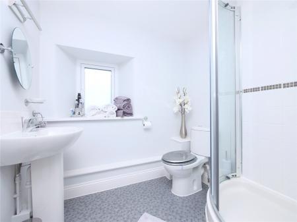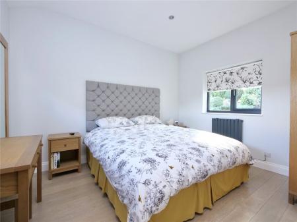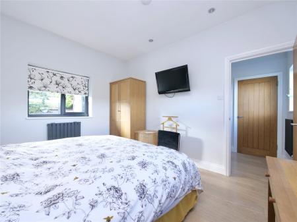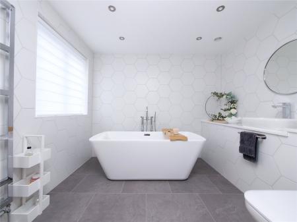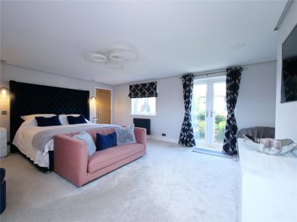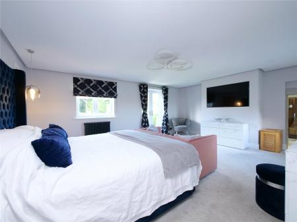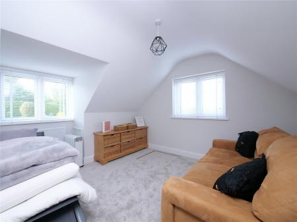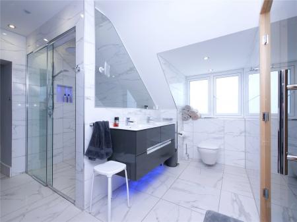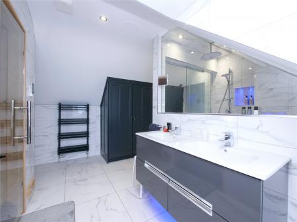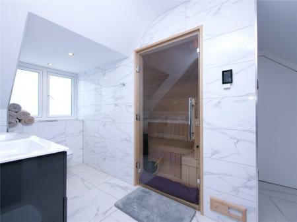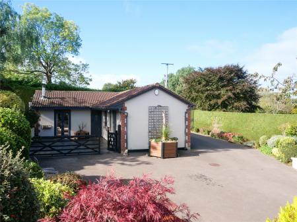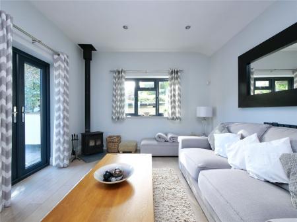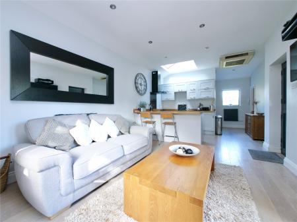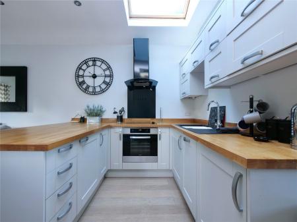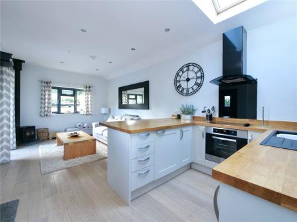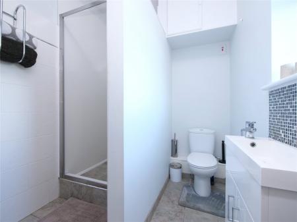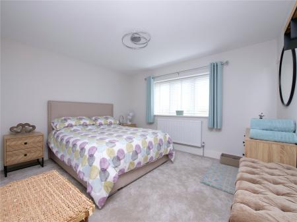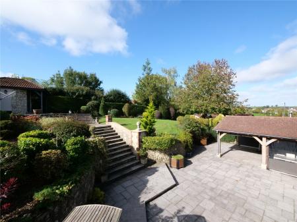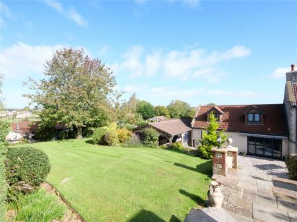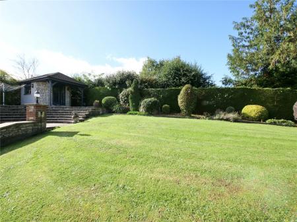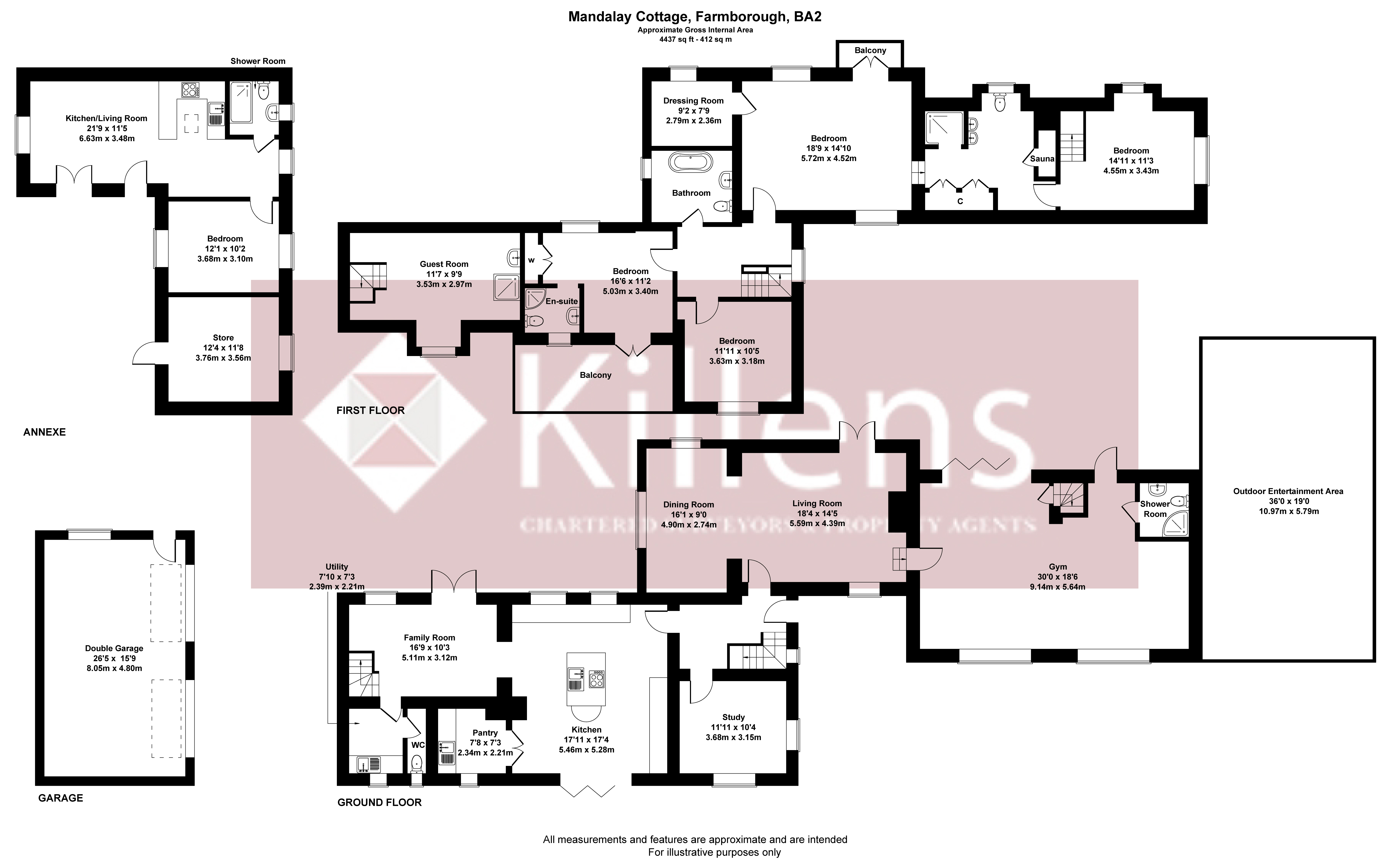5 Bedroom Detached House for sale in Bath
Mandalay Cottage is an exceptional four/five-bedroom country home set within beautifully landscaped gardens, featuring a stunning oak-framed entertaining pavilion, a self-contained one-bedroom annexe, and a double garage. Combining privacy with easy access to Bath and Bristol, the property offers spacious, versatile living, a luxurious principal suite, and superb outdoor spaces ideal for entertaining and relaxation.
An exceptional four/five-bedroom country residence set within beautifully landscaped gardens, complete with a spacious covered entertainment area, a self-contained one-bedroom annexe, and a double garage. Privately tucked away yet conveniently positioned for both Bath and Bristol, this property offers the perfect blend of seclusion and accessibility.
About The Property
Mandalay Cottage is an immaculately presented home boasting versatile and generous living accommodation, designed with both comfort and style in mind. The main house offers three double bedrooms alongside two additional occasional bedrooms, three reception rooms, and a substantial gym. The self-contained annexe provides excellent potential for a holiday let, home office, or multi-generational living.
Located at the heart of the grounds, and attached to the main house, lies a striking oak-framed entertaining pavilion, complete with an outdoor kitchen, wood-burning stove, and ample space for gatherings. The landscaped gardens feature sweeping lawns, terraces, and a charming summer house, creating a wonderful setting for year-round enjoyment.
About the Inside
A welcoming entrance hall with exposed stonework opens into a light-filled, triple-aspect living/dining room with French doors to the garden and a wood-burning stove set in a stone fireplace. A separate study overlooks the front garden, while the contemporary kitchen is a true centrepiece, fitted with bespoke cabinetry, integrated appliances, a striking island with circular dining table, and trifold doors leading to the terrace. A walk-in pantry is cleverly hidden behind oak doors.
Through a characterful stone archway, the family room provides a further relaxing space, with French doors to the garden, access to the utility room and cloakroom, and a staircase leading to an occasional bedroom complete with shower facilities.
The ground floor also includes a superb gym, featuring arched windows, French doors to the garden, and a discreet shower room. A staircase leads to a further bedroom, which links seamlessly to the principal suite above.
Upstairs, three double bedrooms are beautifully presented. The principal suite boasts its own balcony, dressing room, sleek en-suite shower room, and private sauna. Another bedroom enjoys a balcony with far-reaching views, while a modern family bathroom and additional en-suite complete the layout.
About the Outside
Approached via ornate electric gates and a long private driveway, the property is surrounded by landscaped gardens offering both privacy and tranquillity. Expansive lawns, paved seating areas, and well-stocked borders provide an idyllic backdrop. A summer house, perched above a curved stone staircase, offers stunning views. The oak-framed entertainment area creates an impressive focal point, with space for outdoor dining, a living area with wood-burning stove, and even a screen for al fresco film nights.
About The Annexe
The stylishly finished annexe has its own courtyard garden and independent access. Inside, an open-plan kitchen/living area features a skylight, French doors, and a wood-burning stove. A spacious double bedroom and contemporary shower room complete the accommodation, with an attached store room offering further potential to extend.
Postcode - BA2 0AB
Local Authority - Bath and North East Somerset Council
Council Tax – G
Energy Performance Certificate Rating – D
Available Services – Oil Central heating, private drainage, mains water, electricity
Tenure - Freehold
Viewings - Strictly by appointment with the Vendors agent Killens
Identity verification - Please note, Killens LLP are obligated by law to undertake Anti Money Laundering (AML) Regulations checks on any purchaser who has an offer accepted on a property. We are required to use a specialist third party service to verify your identity. The cost of these checks is £18 inc. VAT per person. This is payable at the point an offer is accepted, and our purchaser information form is completed, prior to issuing Memorandum of Sales to both parties respective conveyancing solicitors.
Property Ref: 456123_CHE250138
Similar Properties
Knowle Hill, Chew Magna, Bristol, Somerset, BS40
4 Bedroom Detached House | Offers Over £1,375,000
A stunning four bedroom barn conversion, set within approximately 2 acres, offering lake views and spacious living accom...
Plaisters Green, Winford, Bristol, Somerset, BS40
5 Bedroom Detached House | £1,295,000
A country haven nestled in the Chew Valley with five bedrooms, generous living areas, wrap-around gardens and paddock to...
Woollard Lane, Woollard, Bristol, BS14
4 Bedroom Detached Bungalow | Offers in region of £1,250,000
A rare opportunity to purchase a beautifully designed 4-bedroom single-storey residence, built to the highest standard a...
Coley, East Harptree, Bristol, Somerset, BS40
5 Bedroom House | £1,600,000
A delightful country house with double garage and separate store. Beautiful private mature English gardens, orchard and...
Moorledge Lane, Chew Magna, Bristol, Somerset, BS40
6 Bedroom Detached House | £1,600,000
Moorledge Farm is a beautifully preserved 17th-century English farmhouse nestled in the picturesque Chew Valley, offerin...
5 Bedroom Detached House | Offers in region of £1,750,000
Mendip View is a beautifully presented rural residence offering versatile living space and stunning countryside surround...
How much is your home worth?
Use our short form to request a valuation of your property.
Request a Valuation
