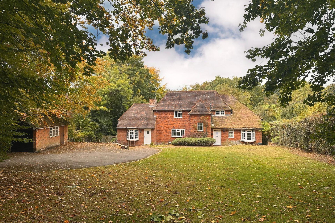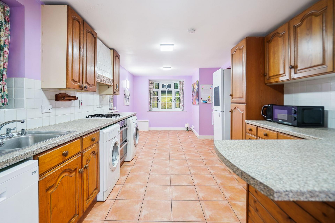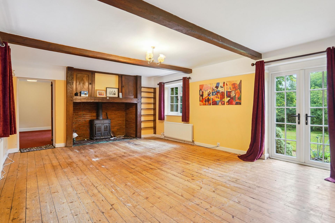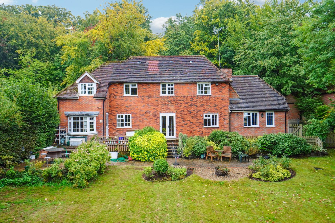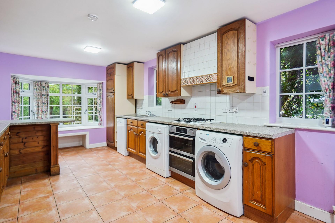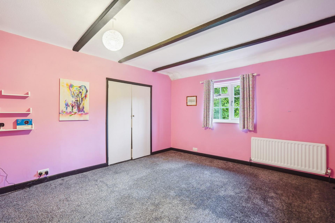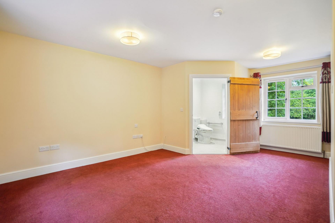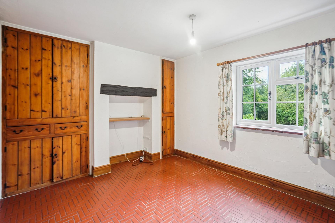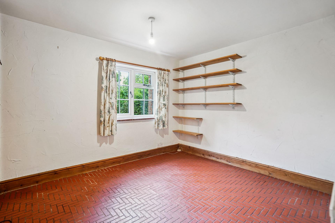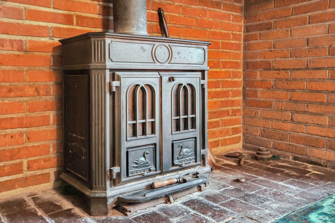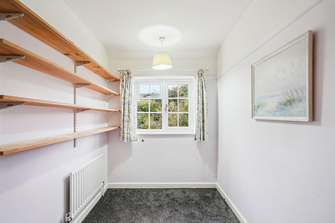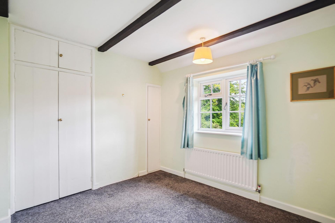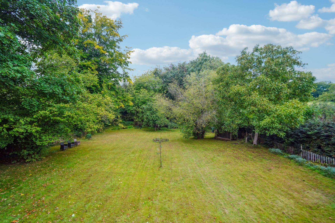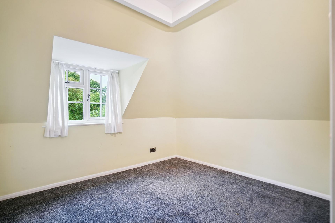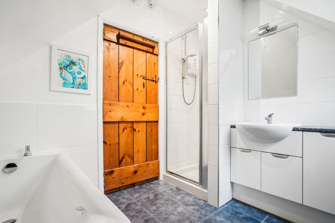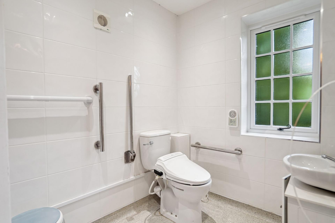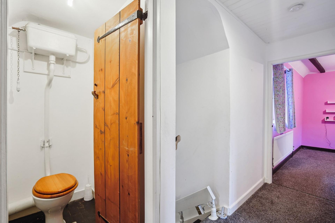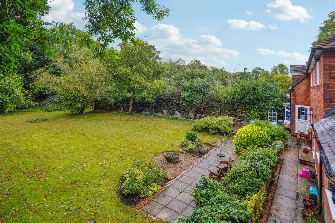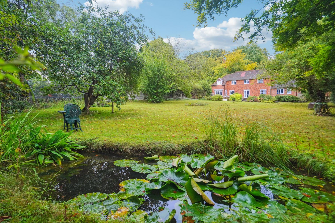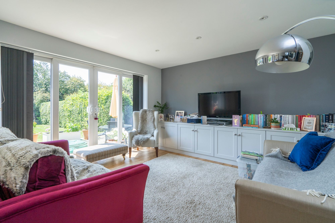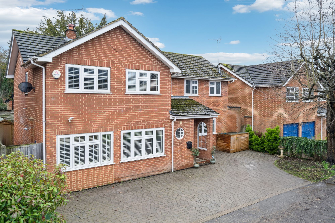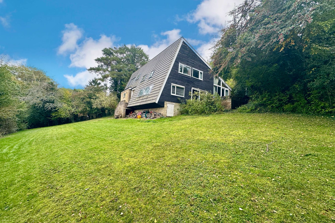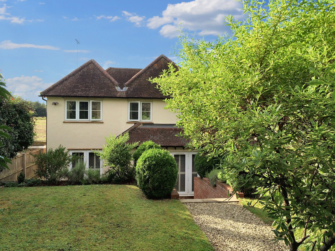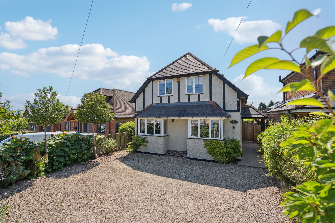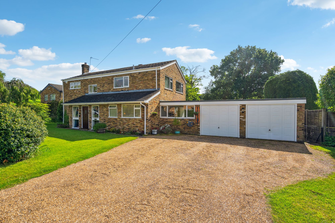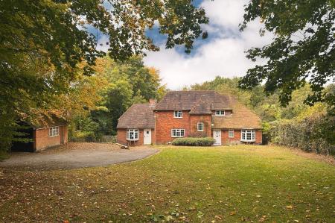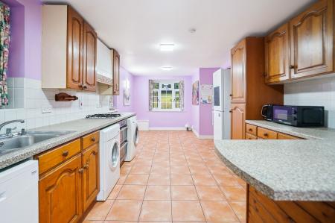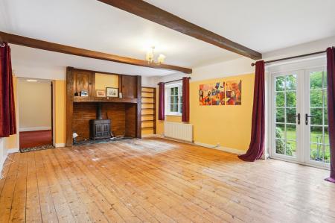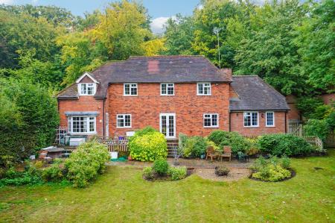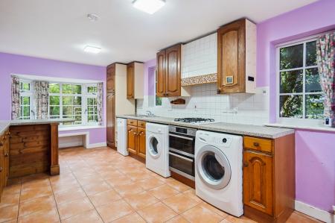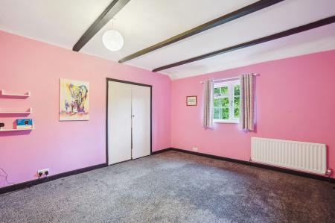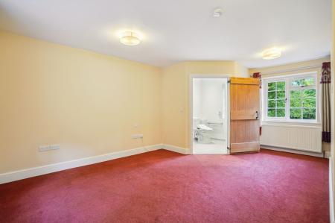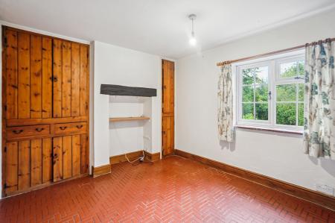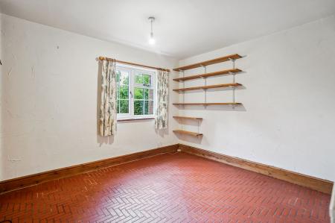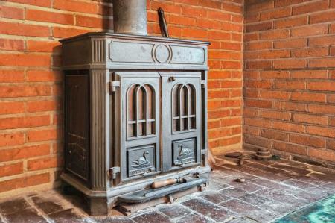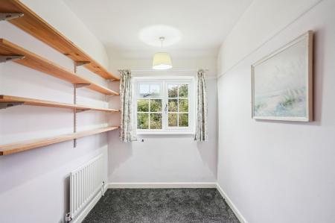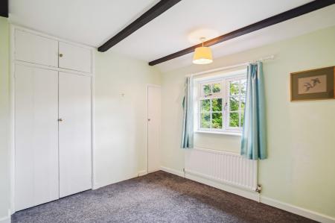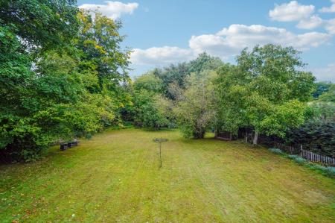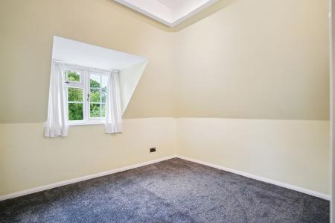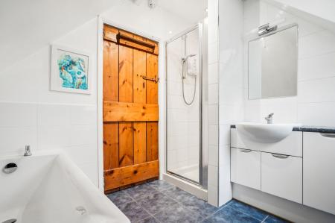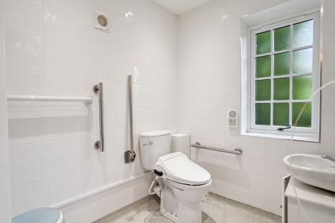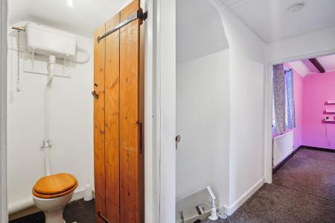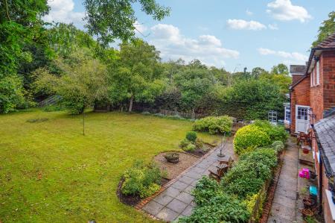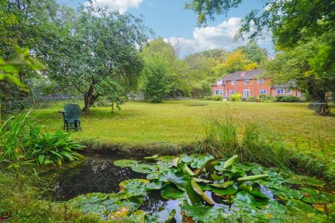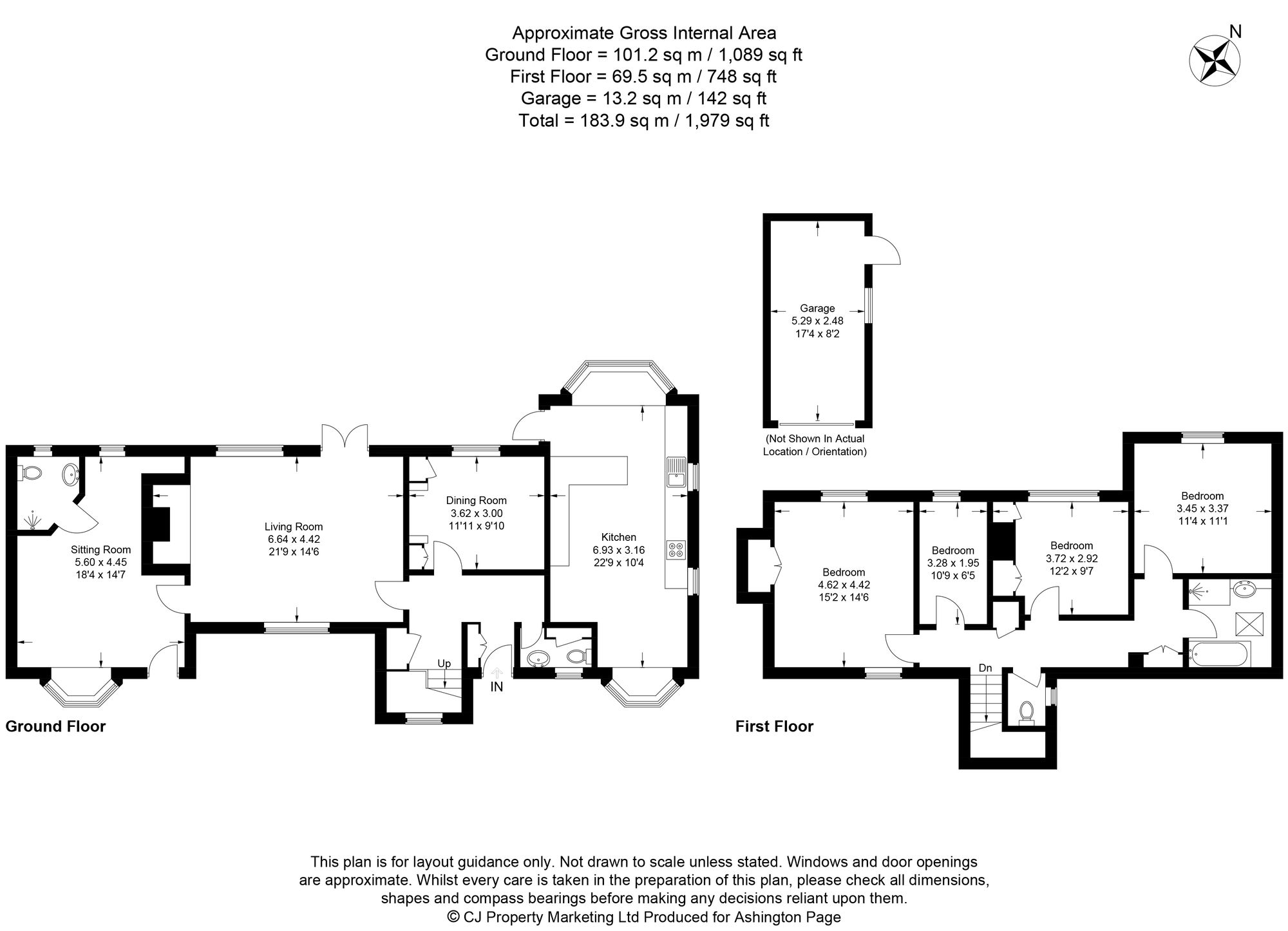- Stunning garden
- Arts and crafts fireplace
- Exposed decorative wooden beams
- Rustic and period features
- Picturesque location
- Potential to extend STPP
4 Bedroom Detached House for sale in Beaconsfield
Tucked away in the heart of the picturesque hamlet of Jordans Village, just a short stroll from the village green, Beechgarth is a detached Arts and Crafts style home full of charm and potential. Approached along a long, tree-lined driveway, the house enjoys an impressive frontage with sweeping lawn and a backdrop of mature trees, creating a wonderful sense of arrival.
Inside, the entrance hall opens into a bright kitchen and dining space, fitted with a range of units and enjoying a triple aspect outlook across the gardens. A side door provides easy access outside, while there is space and plumbing for everyday appliances.
The principal reception room is a striking space, also enjoying a triple aspect. Decorative beams, French doors onto the terrace, and an Arts and Crafts style fireplace, make it a room of real character. From here, a door leads into a further reception/bedroom with its own entrance and a modern en-suite wet room - perfect as guest accommodation or a semi-independent suite. A second reception room offers flexibility as a study, playroom or snug, and a washroom completes the ground floor.
Upstairs, the landing leads to four double bedrooms. The main bedroom is fitted with wardrobes, while two others provide integrated storage. A family bathroom with bath, separate shower and fitted vanity unit is complemented by a separate WC.
The gardens are a particular feature of Beechgarth. To the rear, a terrace provides space for outdoor dining, leading down to a wide expanse of lawn dotted with mature apple and pear trees, edged with hedging that ensures complete privacy. A pond nestles within the grounds, adding to the sense of tranquillity. A gate at the end of the garden allows for access to a bridleway making Seer Green station less than a 10 minute walk with direct trains to London
Beechgarth offers a rare opportunity to purchase a home of character in this highly sought-after village setting, with enormous scope to modernise and extend to create a truly individual family home.
EPC: D
Energy Efficiency Current: 62.0
Energy Efficiency Potential: 77.0
Important Information
- This is a Leasehold property.
- This Council Tax band for this property is: G
Property Ref: 56c7f2f4-8f90-4cf6-b717-587dfec99a45
Similar Properties
4 Bedroom Detached House | Guide Price £1,150,000
Detached family home with south facing garden has so much to offer! With 2368 sq ft of accommodation including the log c...
Manor Farm Way, Seer Green, HP9
4 Bedroom Detached House | Guide Price £1,100,000
Spacious four-bedroom detached home in Seer Green with open-plan kitchen, study, en suite, large garden, driveway parkin...
Hampden Hill, Beaconsfield, HP9
4 Bedroom Detached House | Guide Price £1,100,000
No chain! Spacious four-bedroom, 2 bathroom, detached home, set within a generous 0.34-acre plot in a peaceful cul-de-sa...
4 Bedroom Detached House | Offers in excess of £1,250,000
Beautifully presented four double bedroom home in sought after village location with stunning views over open countrysid...
Fagnall Lane, Winchmore Hill, HP7
4 Bedroom Detached House | Guide Price £1,250,000
No chain! 5-bed detached in Winchmore Hill. Countryside views. Spacious kitchen, study, bifold doors to garden, principa...
4 Bedroom Detached House | Guide Price £1,300,000
A large family home on a plot of approx. 0.25 acres within walking distance to Beaconsfield. It has planning permission...

Ashington Page Ltd (Beaconsfield)
4 Burkes Parade, Beaconsfield, Buckinghamshire, HP9 1NN
How much is your home worth?
Use our short form to request a valuation of your property.
Request a Valuation
