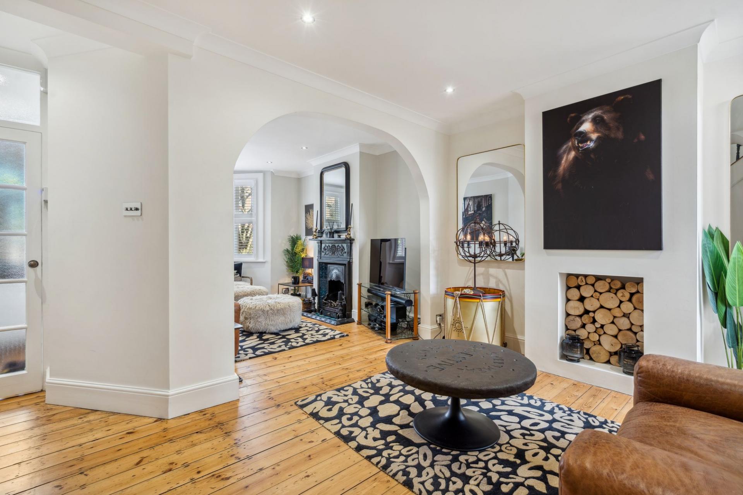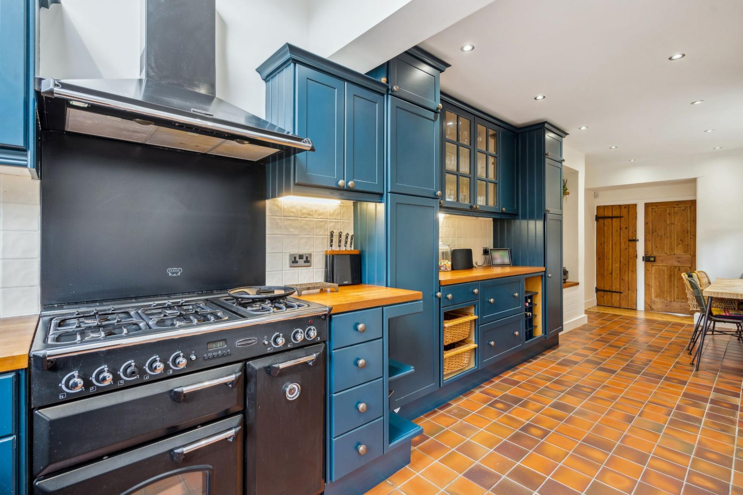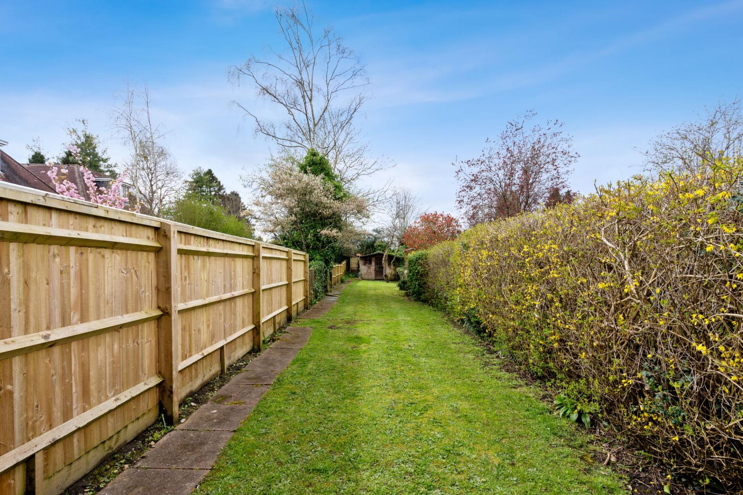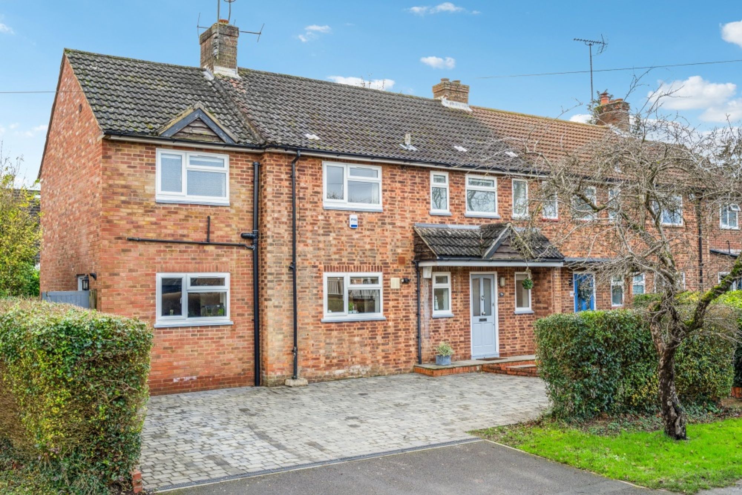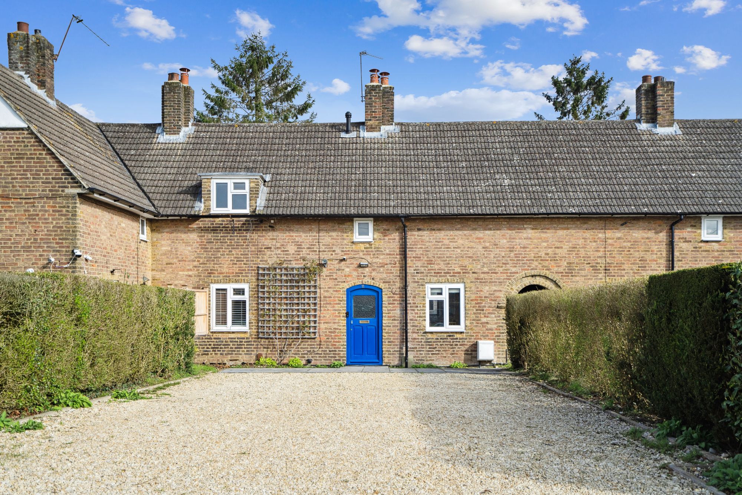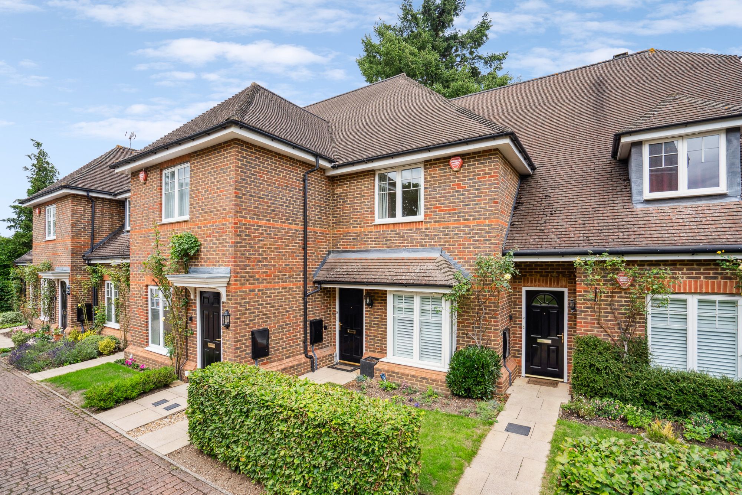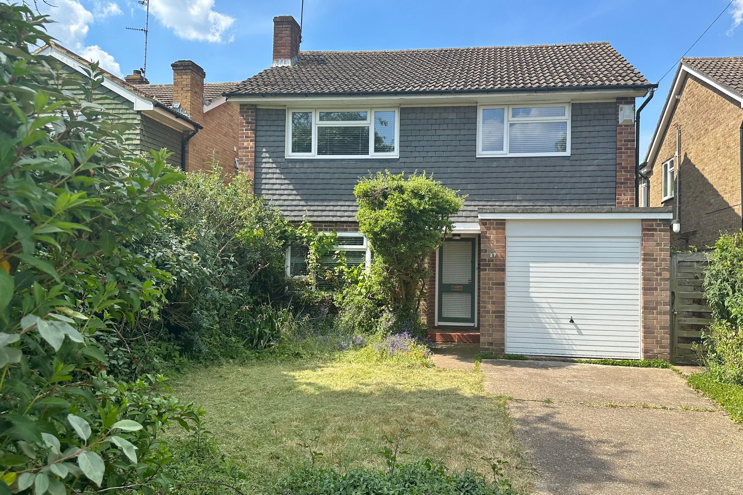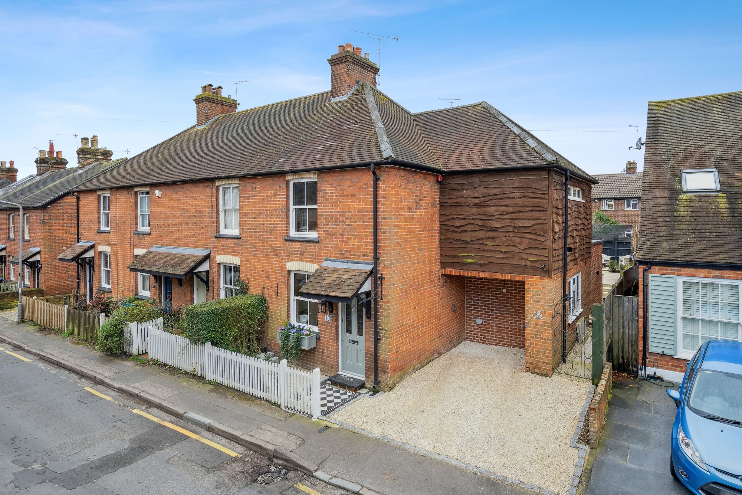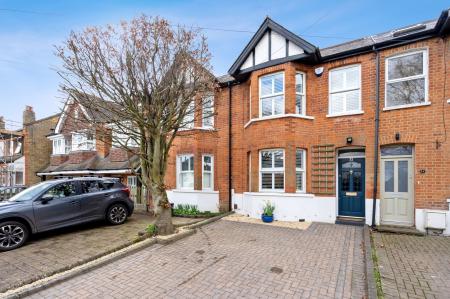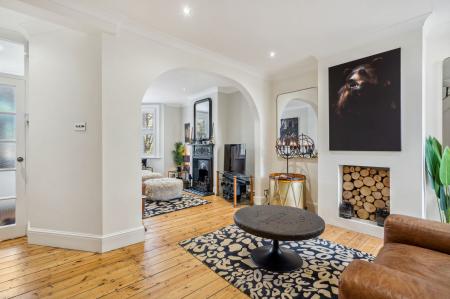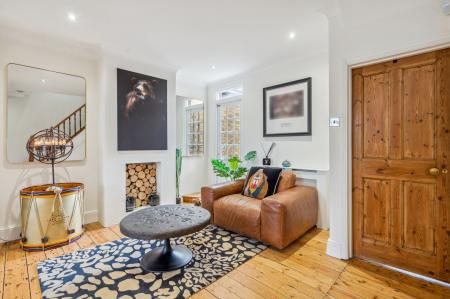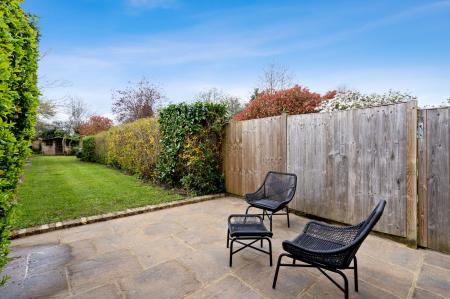- Excellent Location
- Character Property
- Potential to extend
- Off Street Parking
- Three bedrooms
- Approx 120 ft sunny rear garden
- 24ft long double reception room
- 26ft Kitchen/Breakfast Room
3 Bedroom Terraced House for sale in Beaconsfield
A stunning 3 bed terraced property full of character conveniently located within walking distance of both Beaconsfield New and Old towns. The property benefits from a sunny south-westerly facing garden of approximately 120 feet, a 24ft long double reception room and a 26ft Kitchen/Breakfast Room. Located about 0.6 miles from the railway station with trains into Marylebone from 25 minutes and a short walk from the fabulous Old Town with its diverse range of restaurants, pubs, and boutique shops. There is potential for extension which can be viewed online as there is a recently lapsed planning permission for a rear infill extension plus a rear loft dormer and front rooflights. Planning reference PL/20/3578/FA on the Buckinghamshire Council planning portal.
The attractive property is set back from the road and approached over a block paved driveway with off street parking.
The entrance porch opens to the impressive double reception room with exposed, polished wood flooring, charming bay window and beautiful cast iron fireplace. The Kitchen/Breakfast Room is about 26 feet long and is thoughtfully designed with a contemporary finish. There are a wide range of base and wall units and plumbing for essential appliances including space for a range master cooker. A stable door leads to the well-maintained rear garden.
Ascending the stairs to the split-level landing, you'll discover three bedrooms and a family bathroom. The principal bedroom, bathed in natural light from its dual aspect windows including a bay window, offers integrated wardrobes. Bedroom two presents further comfort as a spacious double room, while bedroom three, though versatile as a single room, also lends itself perfectly to a study or home office.
Completing the upper level, the family bathroom consists of a panelled bath with shower overhead, WC, and integrated vanity unit.
The sunny rear garden extends a about 120 feet, providing ample space for outdoor enjoyment. The garden is mainly laid to lawn and enclosed by panelled fencing.
Freehold
Sat Nav HP9 1AH
EPC C
Council Tax E
Energy Efficiency Current: 69.0
Energy Efficiency Potential: 84.0
Important information
This is not a Shared Ownership Property
This is a Freehold property.
Property Ref: 0264dbaa-3e56-45ca-8fc4-da8a3ec7d811
Similar Properties
Candlemas Mead, Beaconsfield, HP9
4 Bedroom Semi-Detached House | Guide Price £825,000
Beautifully presented and extended family home situated between Beaconsfield Old and New Towns and within a short walk t...
Malthouse Square, Beaconsfield, HP9
3 Bedroom Terraced House | Guide Price £775,000
A CHAIN-FREE beautifully presented home with OFF-STREET parking in a QUIET LOCATION within the heart of BEACONSFIELD OLD...
4 Bedroom Detached House | Guide Price £764,000
A captivating home in Seer Green. Nestled in the heart of the picturesque village. Exceptional opportunity to extend STP...
St. Josephs Mews, Beaconsfield, HP9
3 Bedroom Not Specified | Guide Price £850,000
Welcome to 9 St. Josephs Mews, a well presented, duplex apartment located in a private gated development close to shops...
The Spinney, Beaconsfield, HP9
4 Bedroom Detached House | Guide Price £885,000
This four bedroomed detached property is located in a highly sought after location within a short walk of excellent loca...
3 Bedroom Terraced House | Guide Price £885,000

Ashington Page Ltd (Beaconsfield)
4 Burkes Parade, Beaconsfield, Buckinghamshire, HP9 1NN
How much is your home worth?
Use our short form to request a valuation of your property.
Request a Valuation


