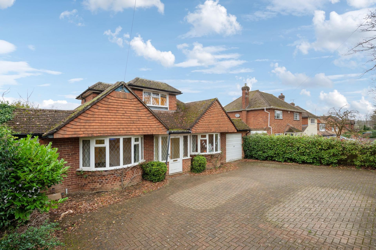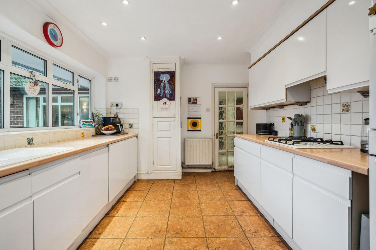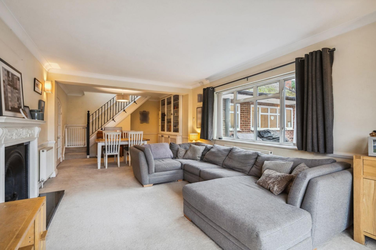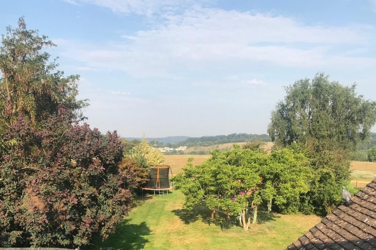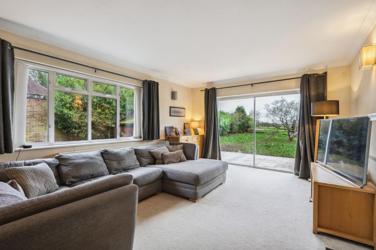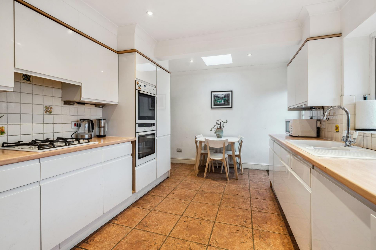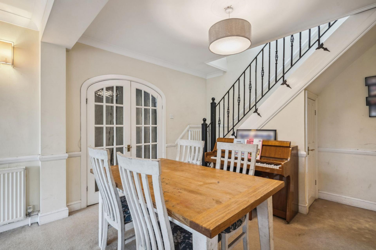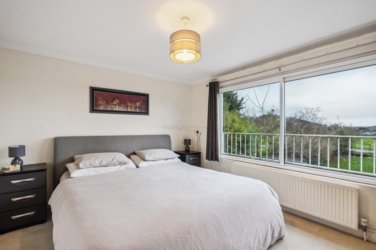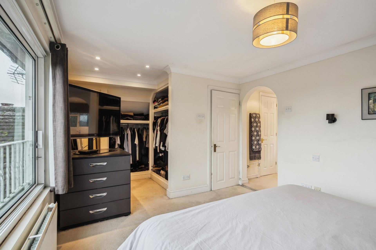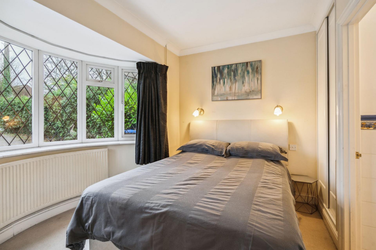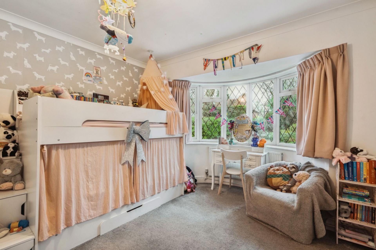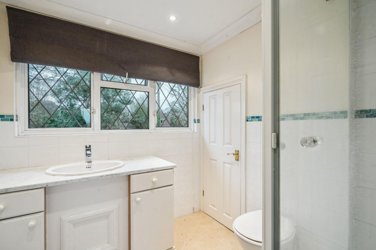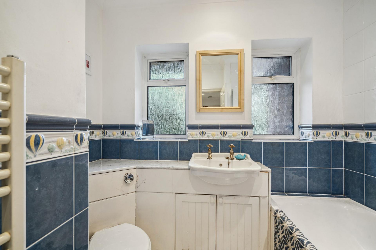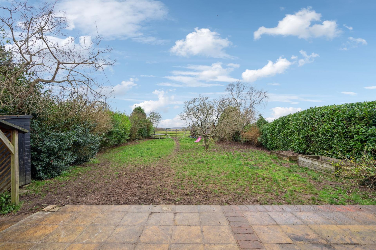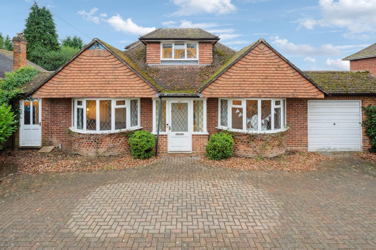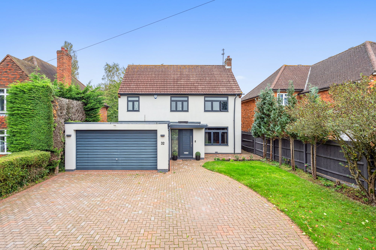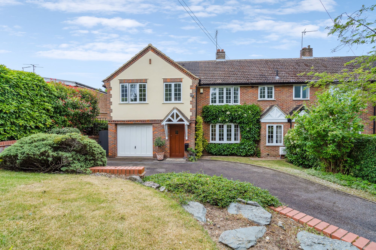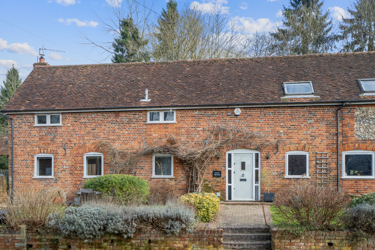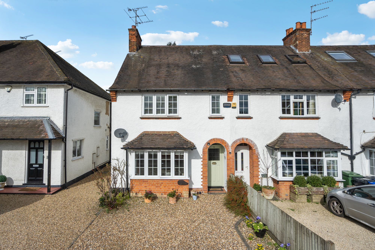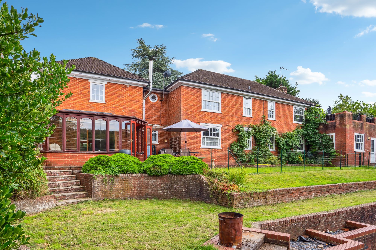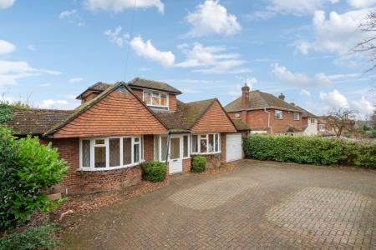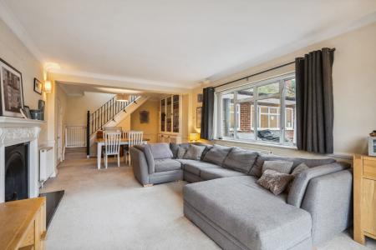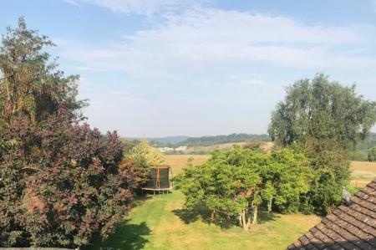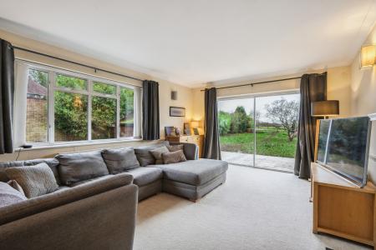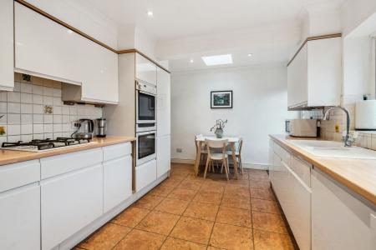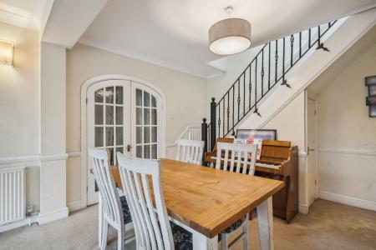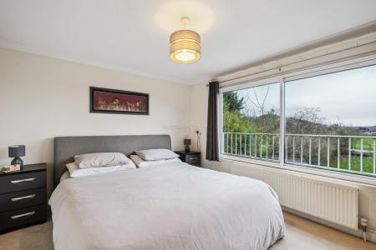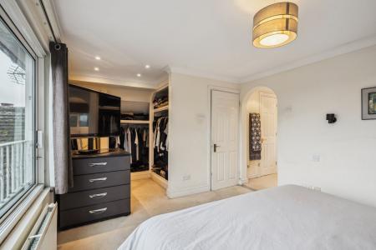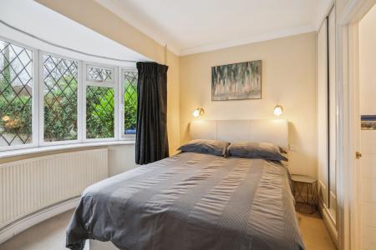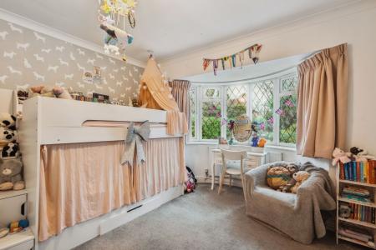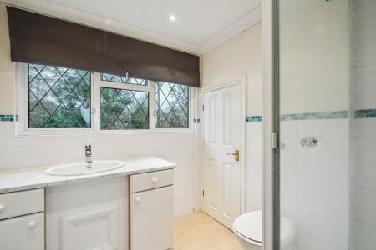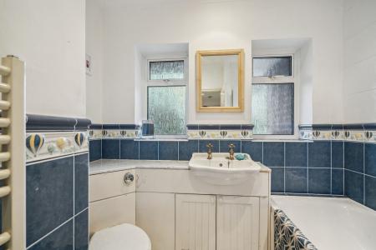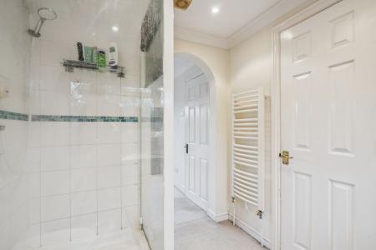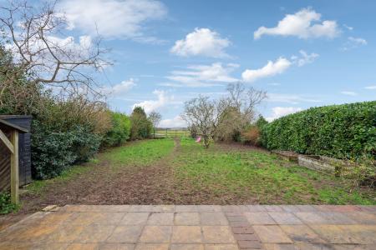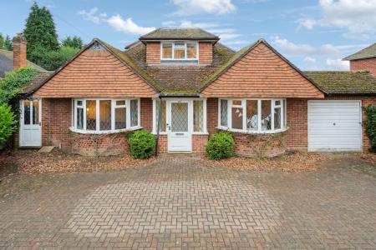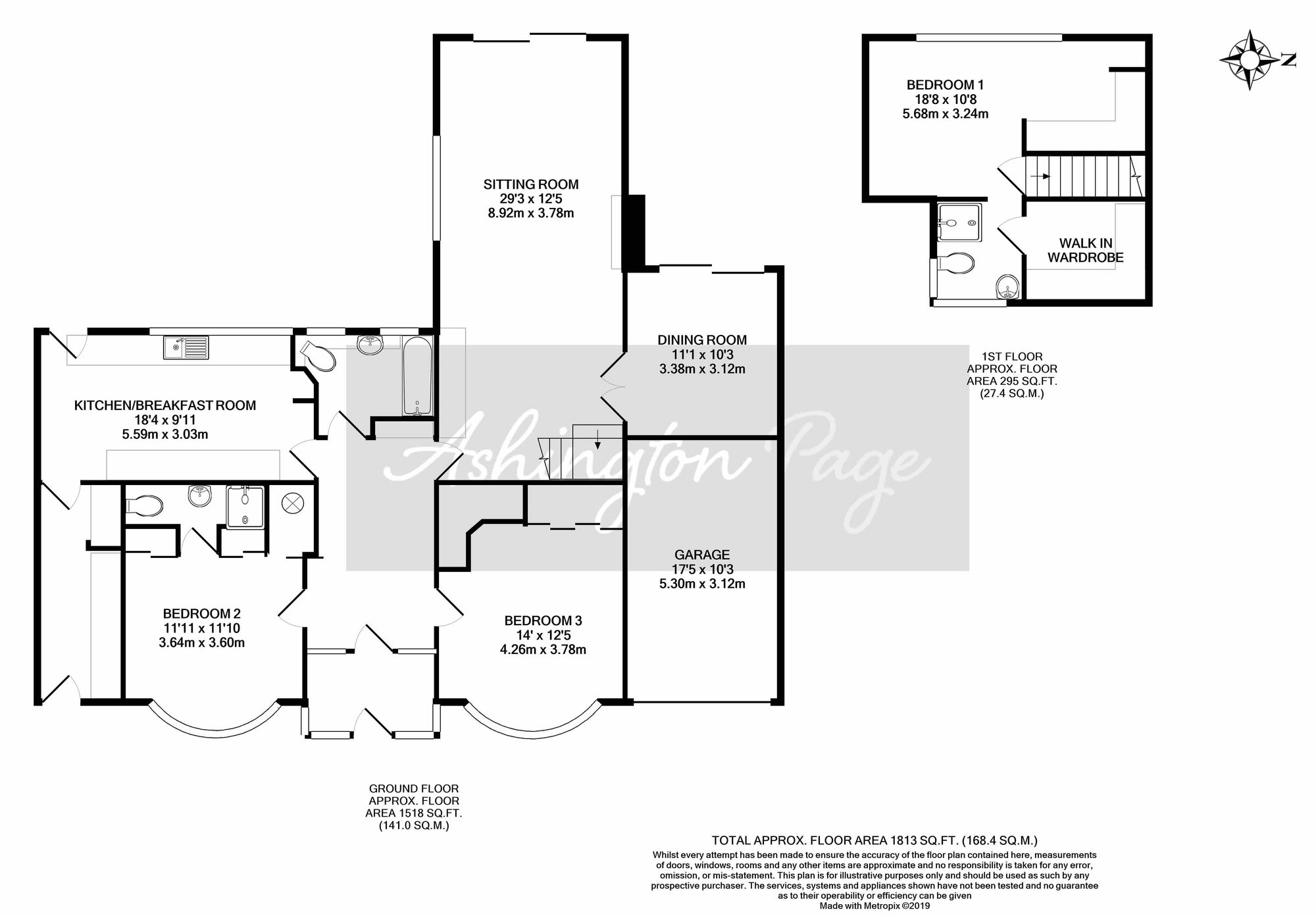- Existing planning permission
- Exciting development potential
- Sought-after location
- Countryside views
- Walking distance to schools, park, sports centre, shops and restaurants
- Off street parking for 4 vehicles
- Stunning sunsets!
3 Bedroom Detached House for sale in Beaconsfield
A versatile 3-bedroom chalet bungalow with existing planning permission to extend and remodel, benefitting from views over the Chiltern countryside. The property is situated in Beaconsfield with renowned schools, easy access to rail and motorway networks, and a short walk to local shops, cafes and restaurants.
The property is approached via a block-paved carriage driveway with mature plants and hedging. A large enclosed porch opens into a spacious hallway leading to the downstairs accommodation. On the ground floor there are two generously sized bedrooms with bay windows and integrated wardrobes, one of which also has an ensuite with WC, basin, and shower.
The large kitchen features a range of base and eye-level units, ceramic sink, dishwasher, integrated four-burner gas hob, and a double oven. It has lovely views to the garden and access to the rear of the property. An adjoining large utility space, also directly accessible from the drive, houses the boiler, a range of storage units, sink, and space for a washing machine and tumble dryer.
To the righthand side of the hall is a large double-aspect reception room with glazed sliding patio doors to the terrace and garden. This room seamlessly leads to another reception space, currently used as a playroom with sliding doors to the garden which could easily serve as a dining room or study. Completing the ground floor is a family bathroom with a bath, overhead shower, vanity unit, WC, and towel rail.
A feature cast iron staircase rises from the reception room to the main bedroom upstairs which boasts extensive storage, including a walk-in wardrobe, plus a large ensuite with a vanity unit, shower, and toilet. A picture window provides captivating views of the surrounding countryside.
The secluded garden is mainly laid to lawn and has an extensive patio area and two sheds. A garage at the front of the house provides space for a gym or further storage, whilst the driveway can accommodate 4 cars.
The current owners have secured planning permission PL/23/2695/FA and PL/21/0433/FA providing an exciting opportunity for further enhancement.
EPC E
Freehold
Council Tax Band F
Energy Efficiency Current: 49.0
Energy Efficiency Potential: 66.0
Important information
This is not a Shared Ownership Property
This is a Freehold property.
Property Ref: c5322b50-a625-4835-8519-d9bd346d7ed1
Similar Properties
Holtspur Top Lane, Beaconsfield, HP9
4 Bedroom Detached House | Guide Price £975,000
Beautifully presented 4-bed detached property with private driveway, spacious kitchen/dining area, sunroom, formal livin...
4 Bedroom Semi-Detached House | Guide Price £965,000
Spacious four bedroom property located in a quiet and sought after residential road on the outskirts of Penn with large...
4 Bedroom Semi-Detached House | Guide Price £950,000
Offered with the added benefit of no onward chain, The Old Mill House presents a rare opportunity to acquire a truly enc...
Baring Road, Beaconsfield, HP9
4 Bedroom Terraced House | Guide Price £999,950
Seagrave Road, Beaconsfield, HP9
3 Bedroom Detached House | Guide Price £1,000,000
VACANT - NO CHAIN! Well-maintained with scope to extend (STPP). Walking distance to SHOPS, SCHOOLS and STATION. Quiet lo...
5 Bedroom Detached House | Guide Price £1,050,000
Treetops is a delightful and deceptively large family home of 2974 square feet in a quiet cul de sac location on the doo...

Ashington Page Ltd (Beaconsfield)
4 Burkes Parade, Beaconsfield, Buckinghamshire, HP9 1NN
How much is your home worth?
Use our short form to request a valuation of your property.
Request a Valuation
