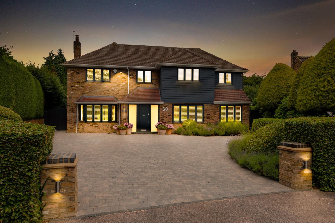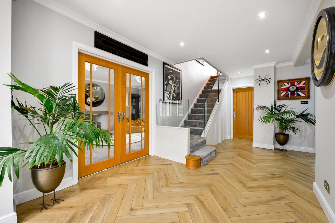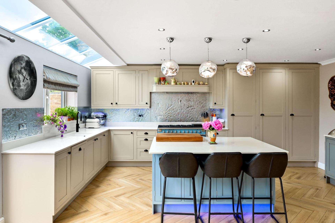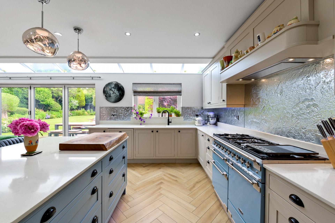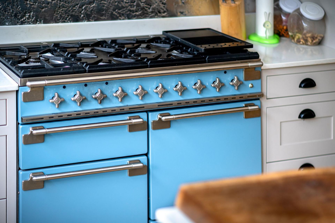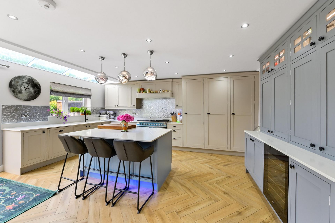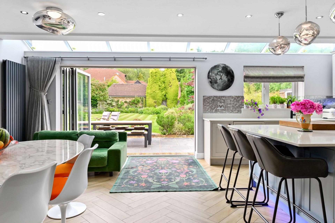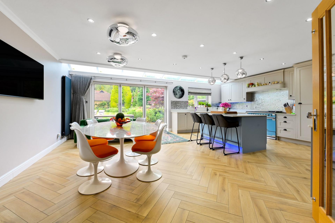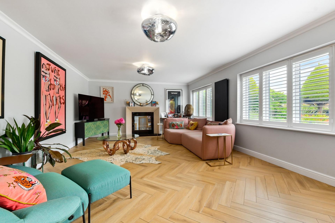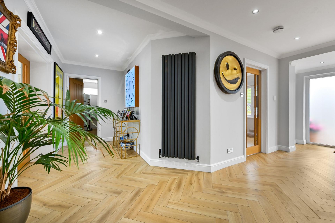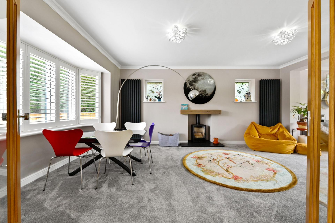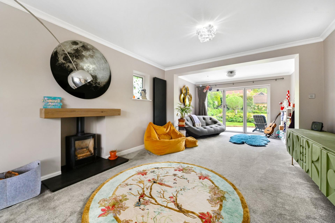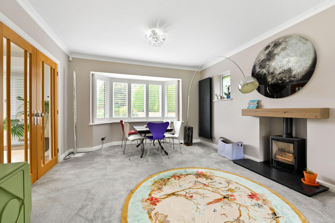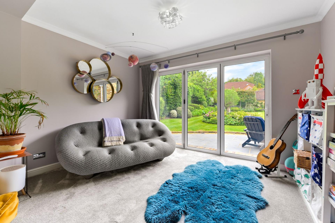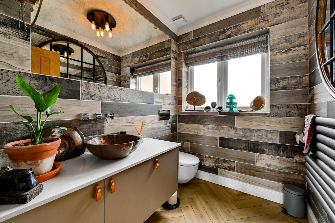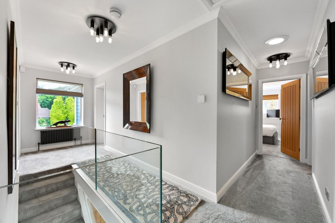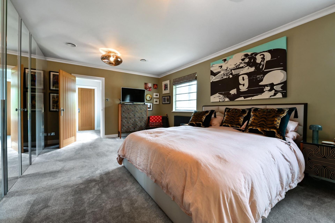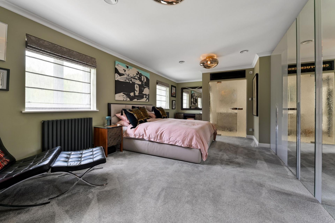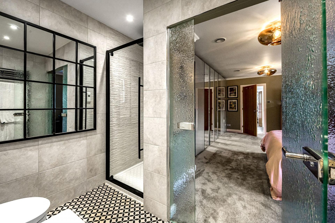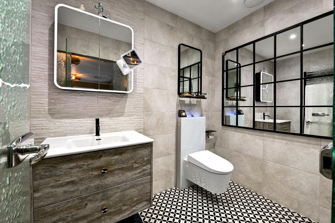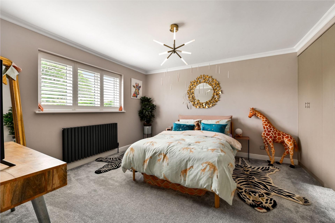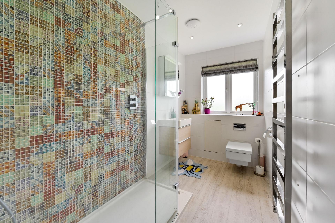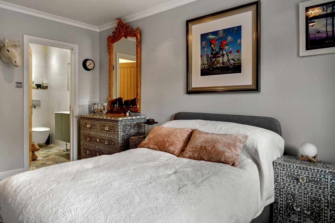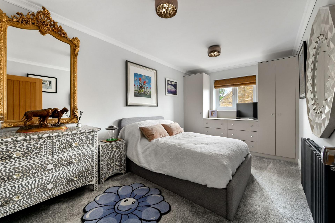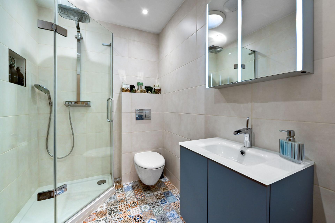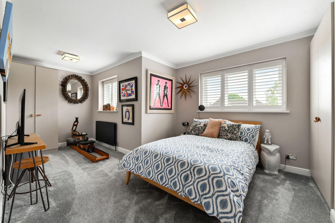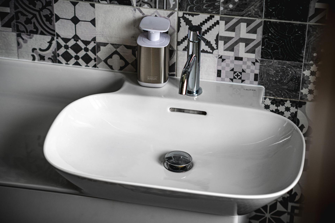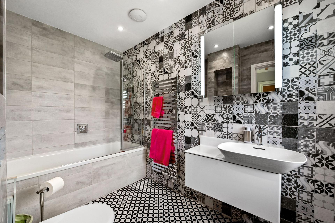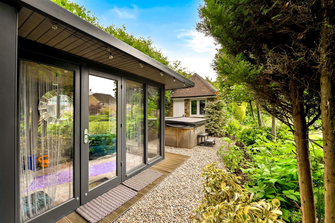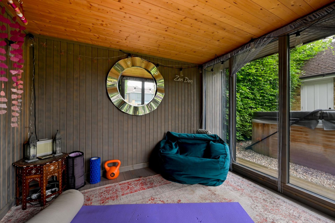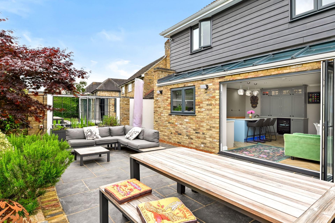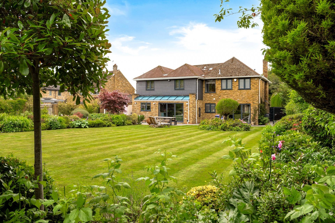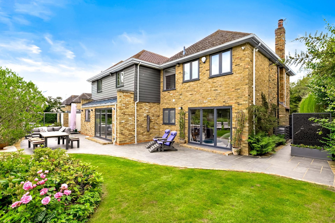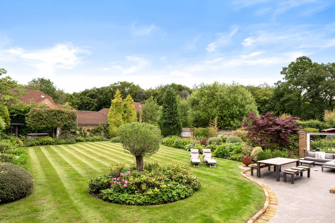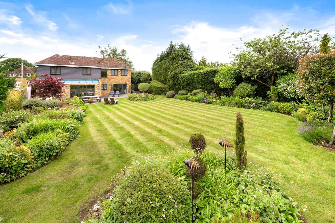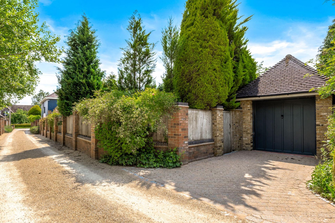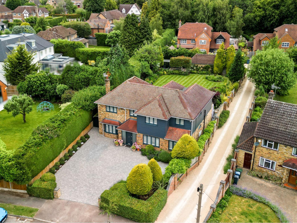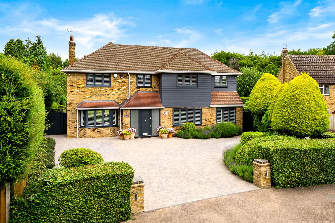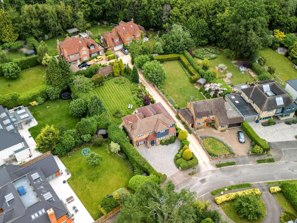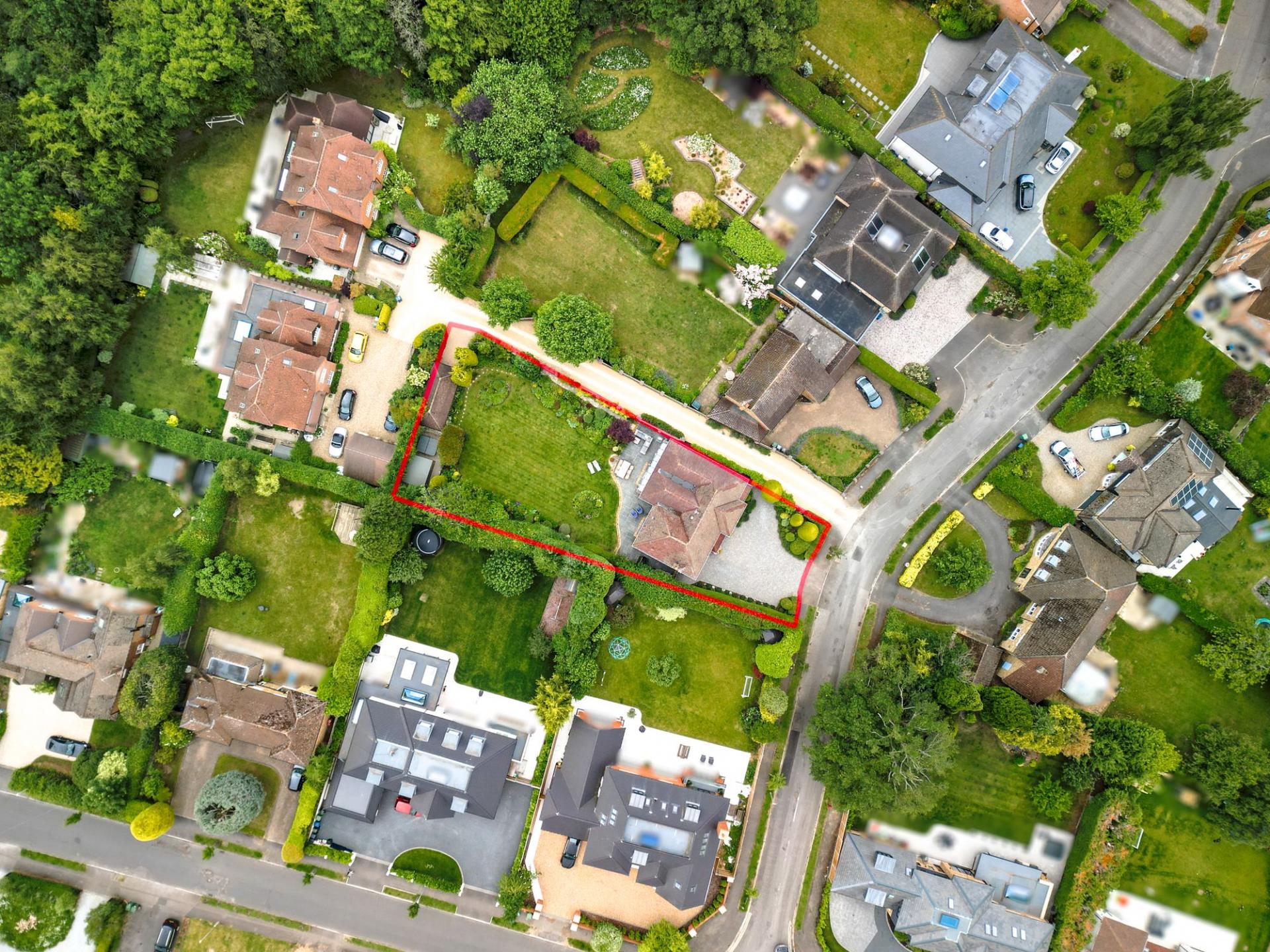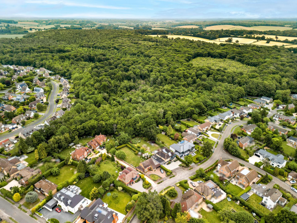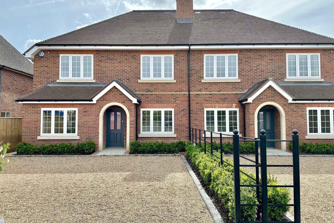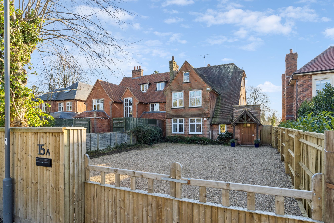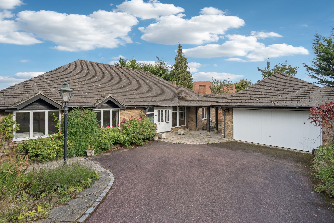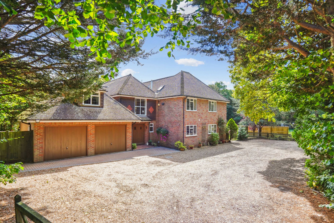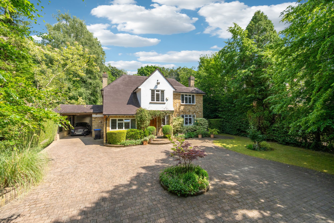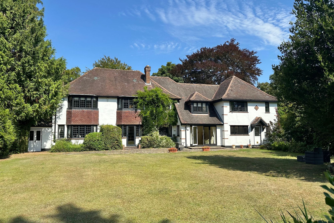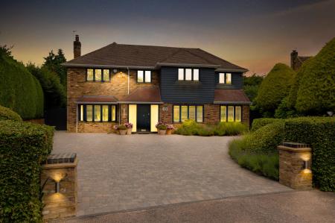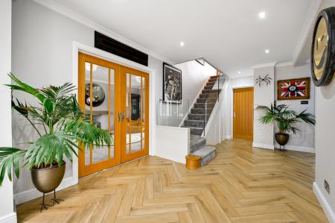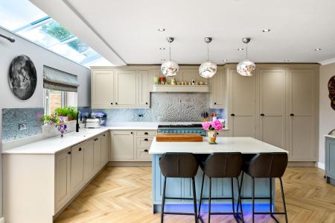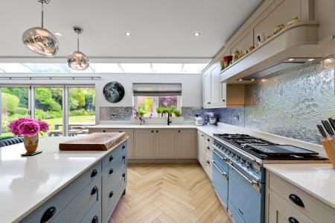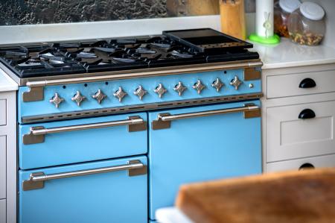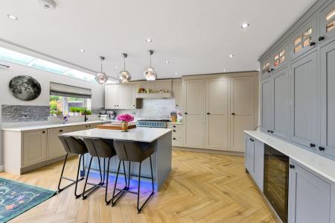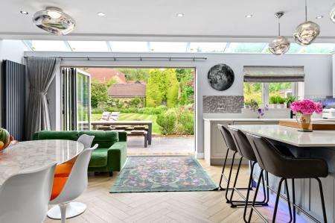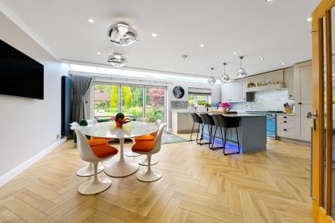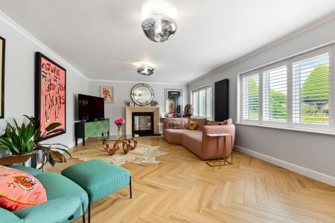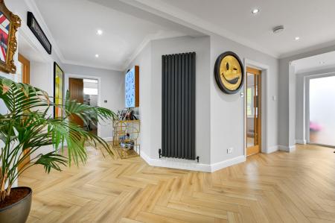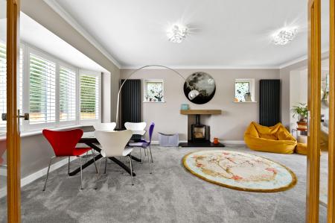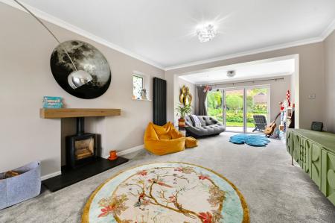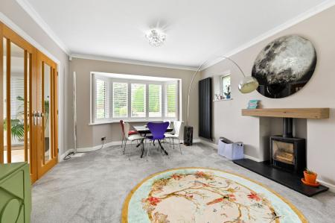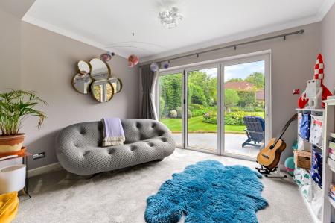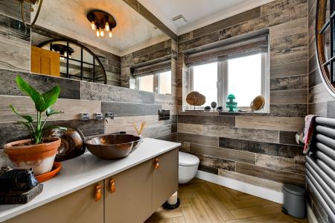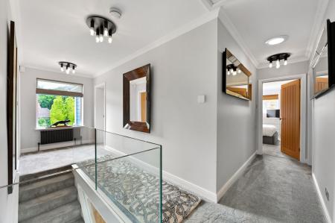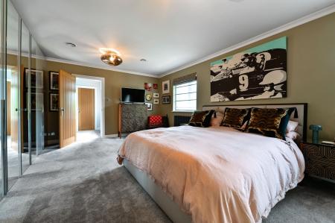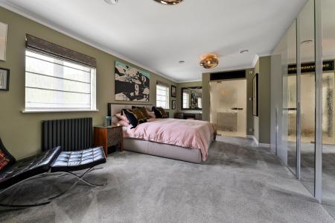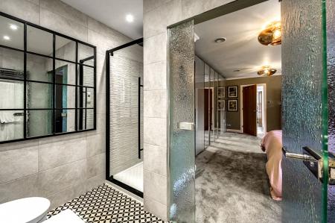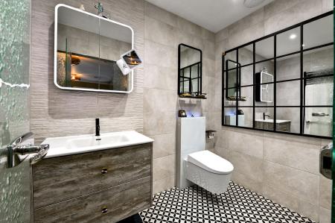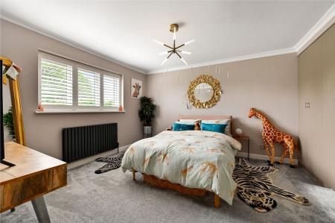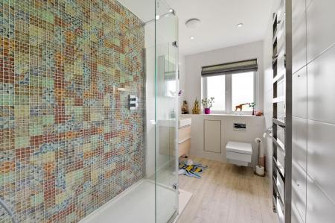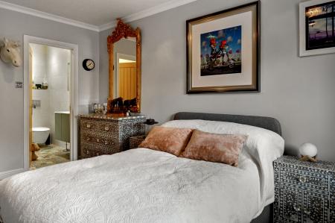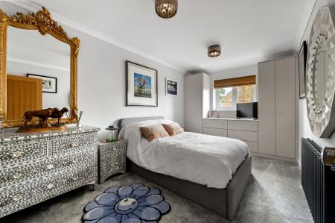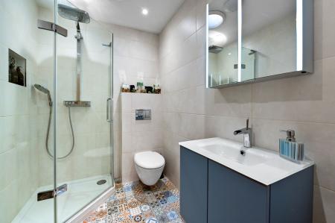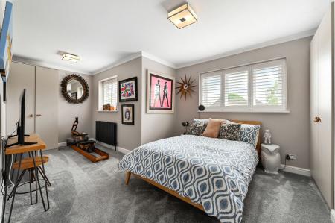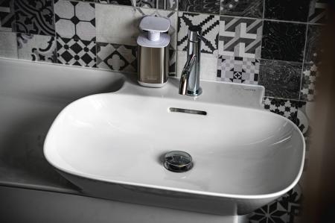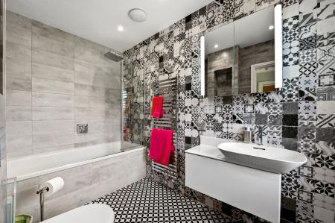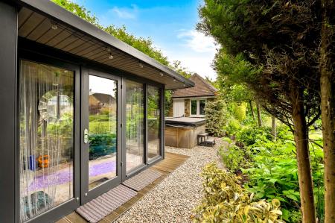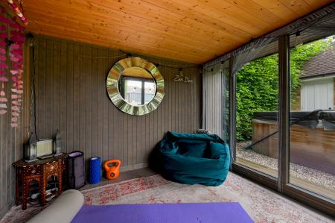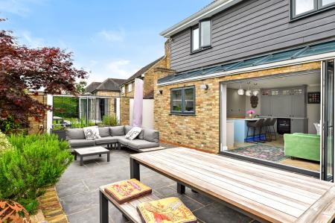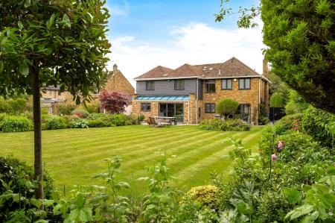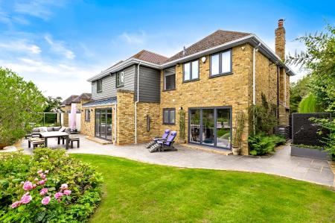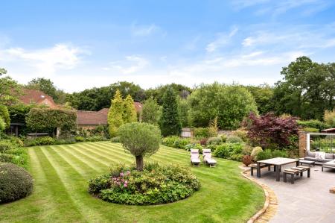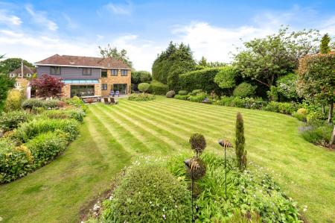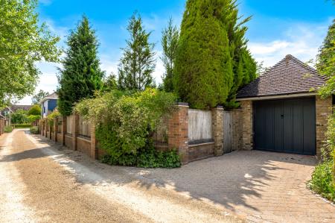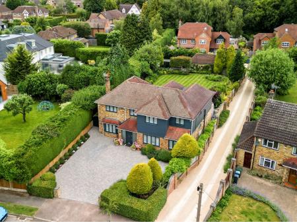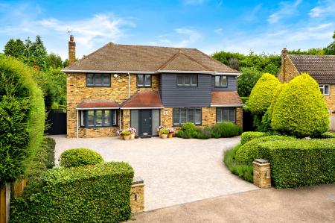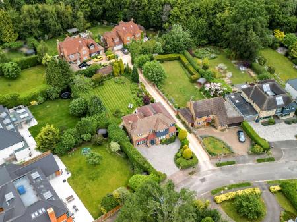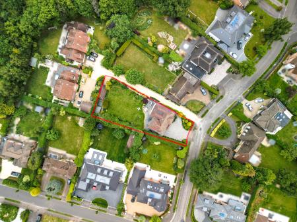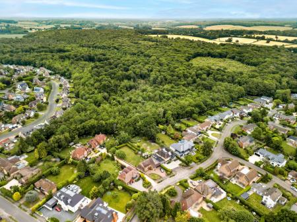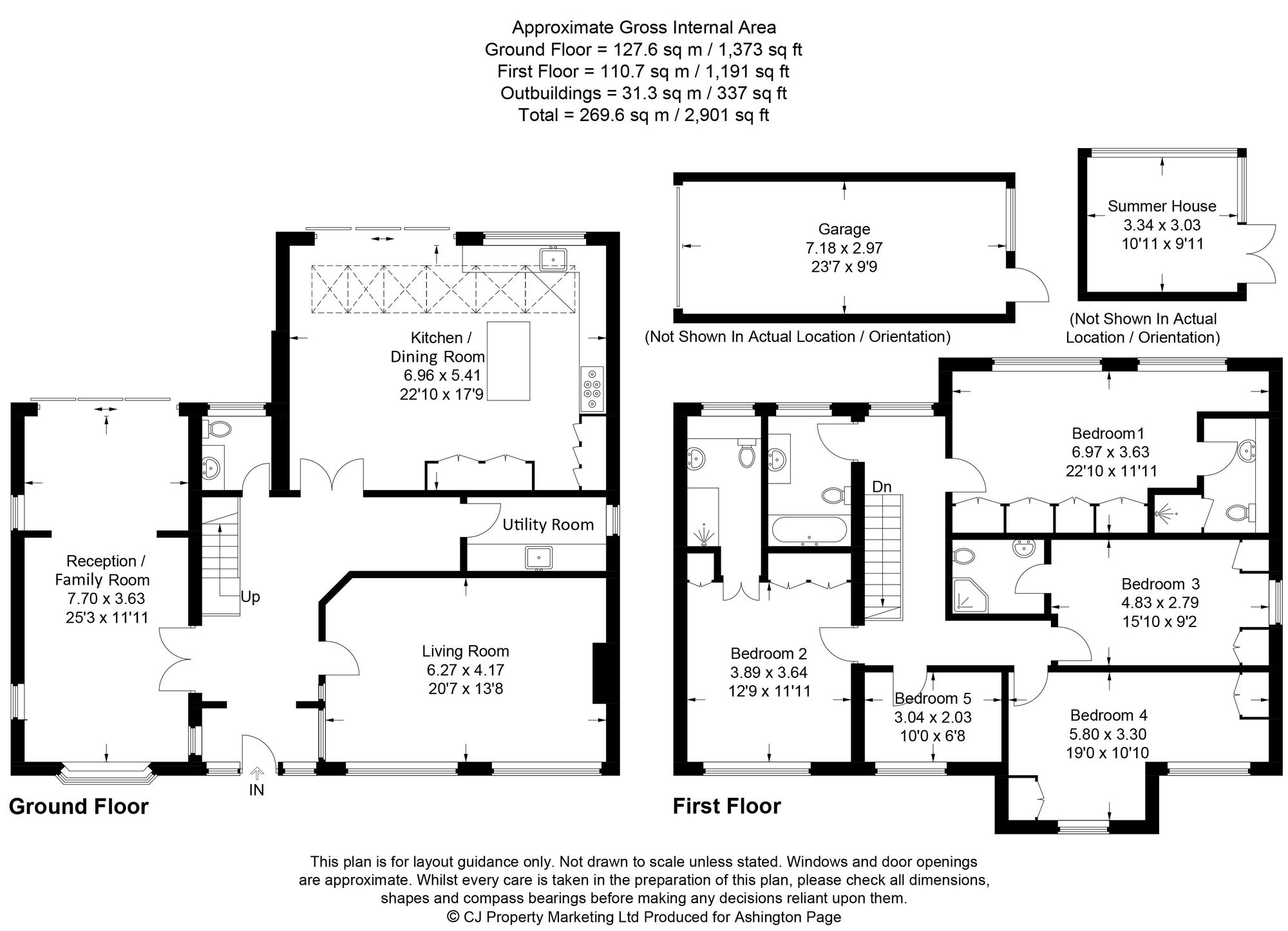- Quiet residential road, countryside walks
- Immaculately presented
- Beautifully landscaped private garden
- Detached garage
- Outdoor studio
- Five bedrooms, 4 bathrooms
- Large kitchen/ diner
- Close to local amenities, walk to station
- Excellent school catchment
- 0.29 Acre plot
5 Bedroom Detached House for sale in Beaconsfield
Tucked away on a peaceful and sought-after residential street, this beautifully modernised five-bedroom detached home offers style, space, and seclusion in equal measure. Set back from the road and enveloped by mature hedging, the property boasts a generous block-paved driveway providing ample parking for multiple vehicles and includes a convenient electric vehicle charging point.
Inside, the home is turn-key ready, having been thoughtfully updated throughout. The welcoming entrance hall is bright and spacious, with elegant herringbone-style Amtico flooring that flows seamlessly into the principal reception room. To the front, a stunning dual-aspect lounge is bathed in natural light and features an eye-catching electric fire with a limestone mantel and granite hearth.
Across the hallway, a second reception room spans the full length of the house and is equally impressive. Triple-aspect windows, including a large front-facing bay and rear bi-fold doors to the terrace, ensure this space is always light-filled. A wood-burning stove adds a warm and cosy ambiance, making this a versatile and inviting room for entertaining or quiet nights in.
The heart of the home is the spectacular kitchen/diner/living area, designed around a central island with quartz worktops and an extensive range of wall and base units. This space caters effortlessly to modern lifestyles, with ample room for both a dining area and informal seating. High end Miele dishwasher, fridge, freezer and wine chiller. Ringmast range style double oven and gas hob. Bi-fold doors open to the beautifully landscaped garden.
Additionally the ground floor includes a utility room housing the gas boiler, Megaflo system, and water softener, fitted Miele washing machine and tumble dryer, along with an integrated Neff microwave/oven and warming drawer. There’s also a downstairs WC and practical under-stairs storage.
Upstairs, a central landing leads to five well-proportioned bedrooms and a family bathroom. The principal bedroom is a spacious, dual-aspect double with air conditioning and built-in wardrobes, as well as a sleek en-suite shower room complete with a floating vanity unit, Geberit Japanese style wc, and heated towel rail.
Bedroom two also benefits from built-in wardrobes and a cleverly concealed en-suite shower room, while bedroom three, another generous double, has built-in wardrobes and features its own en-suite with stylish finishes. Bedroom four offers additional double accommodation with built-in wardrobes, and bedroom five is a large single, ideal for a nursery, guest room, or home office.
To the rear, the garden is a true highlight, private, tranquil, and beautifully maintained. A generous patio area is perfect for entertaining, with the remainder of the garden laid to lawn and bordered by mature trees and flowerbeds. A fitted lighting system enhances the ambiance for evening relaxation.
Completing this exceptional home is a detached garage with power, lighting, and water supply, along with a versatile summer house currently used as a yoga studio (The Zen Den), ideal for use as a home gym, office, or creative space.
Energy Efficiency Current: 77.0
Energy Efficiency Potential: 82.0
Important Information
- This is a Freehold property.
- This Council Tax band for this property is: G
Property Ref: 911a3e20-676c-42c3-80f2-5cb96fba8a7d
Similar Properties
Plot 1, 11A Woodlands Drive, Beaconsfield. HP9 1JY
5 Bedroom Semi-Detached House | Guide Price £1,695,000
4 Bedroom Semi-Detached House | Guide Price £1,650,000
Welcome to Highfield, a captivating 4-bedroom semi-detached property steeped in history and in one of the best roads in...
Latimer Way, Knotty Green, HP9
4 Bedroom Detached House | Guide Price £1,500,000
6 Bedroom Detached House | Guide Price £1,795,000
Lovely family home full of character and charm on the outskirts of Jordans. Rosemullion benefits from spacious accommoda...
Burgess Wood Road South, Beaconsfield, HP9
5 Bedroom Detached House | Guide Price £1,850,000
Ledborough Lane, Beaconsfield, HP9
5 Bedroom Detached House | Guide Price £2,350,000
No chain! Nestled in a sought-after location, just a short walk away from local amenities and the train station. Situate...

Ashington Page Ltd (Beaconsfield)
4 Burkes Parade, Beaconsfield, Buckinghamshire, HP9 1NN
How much is your home worth?
Use our short form to request a valuation of your property.
Request a Valuation
