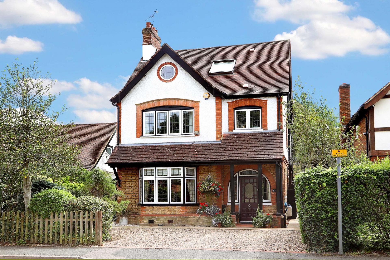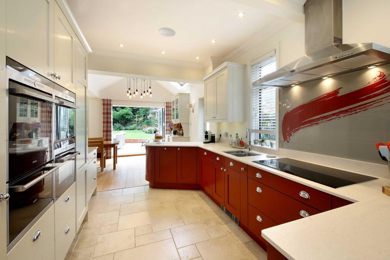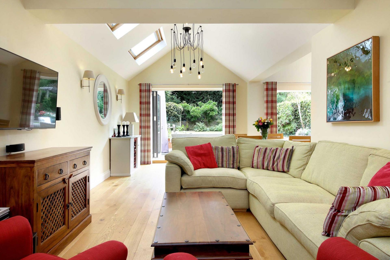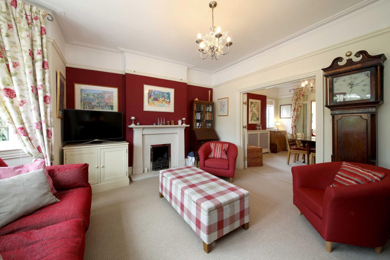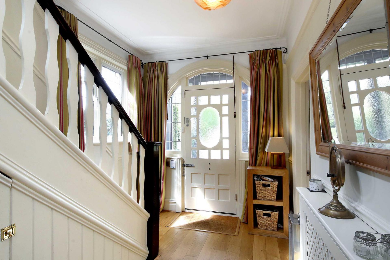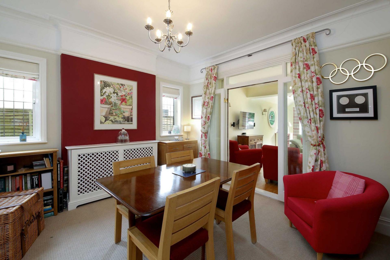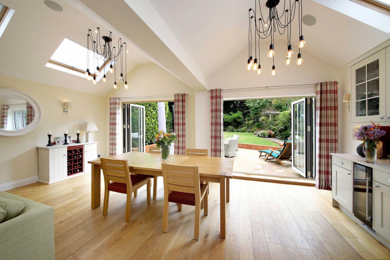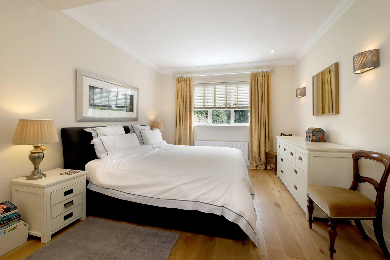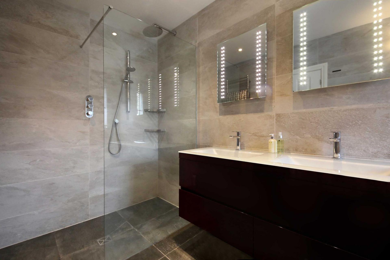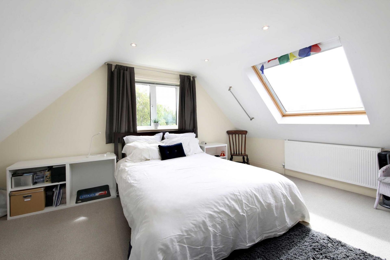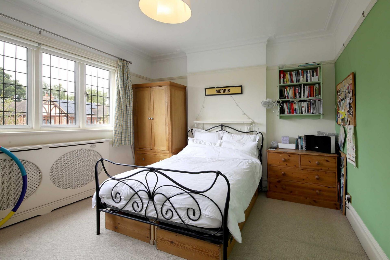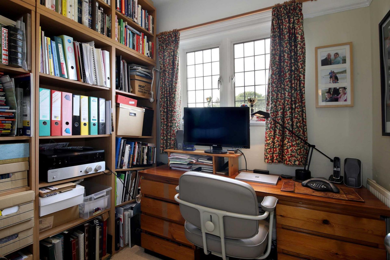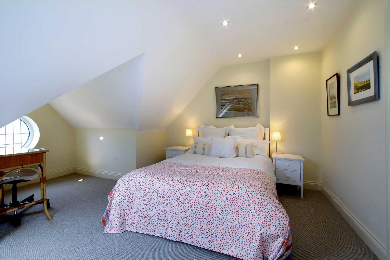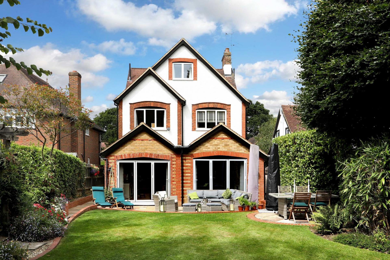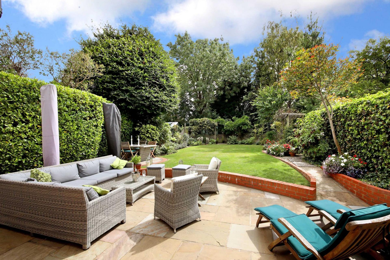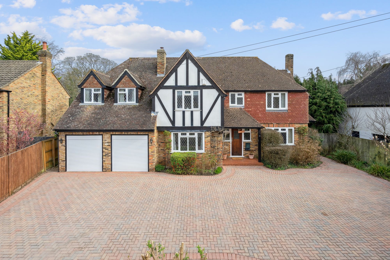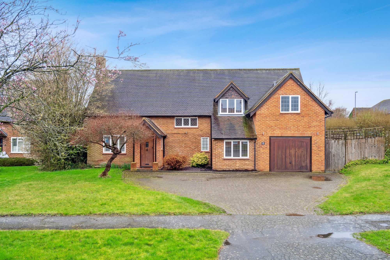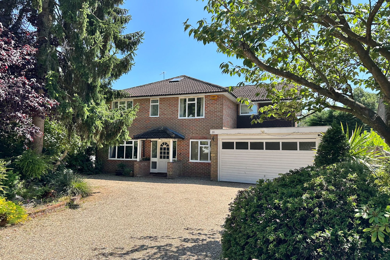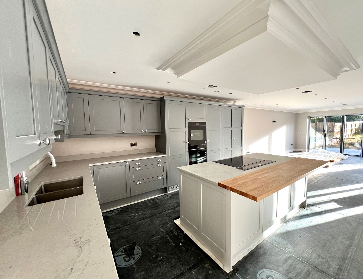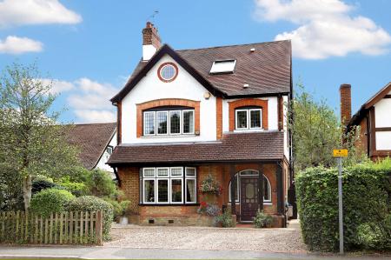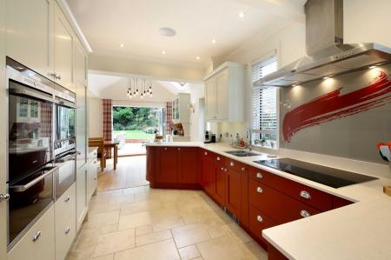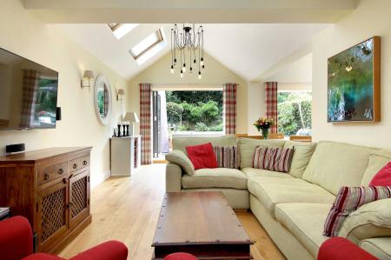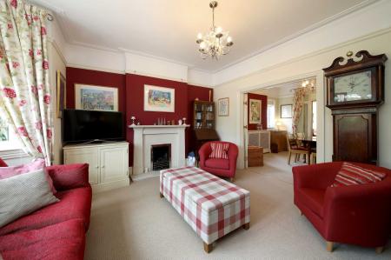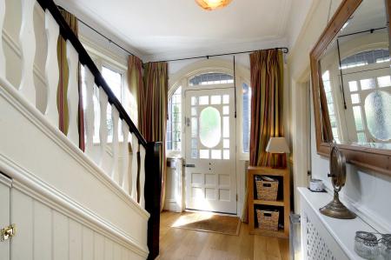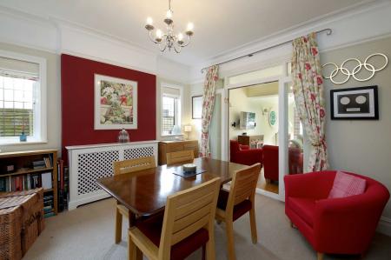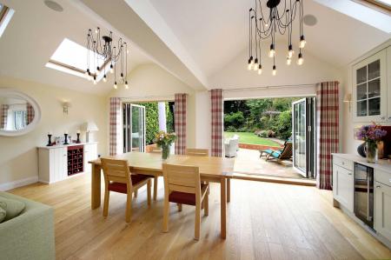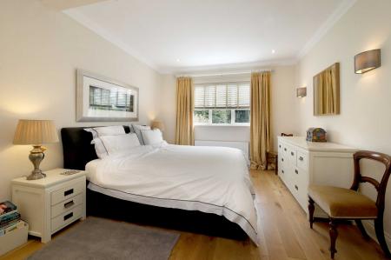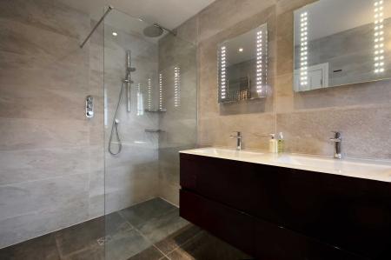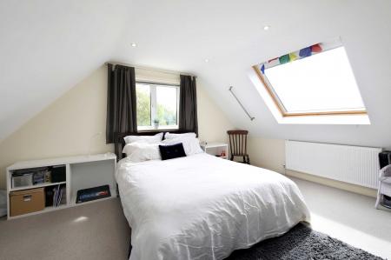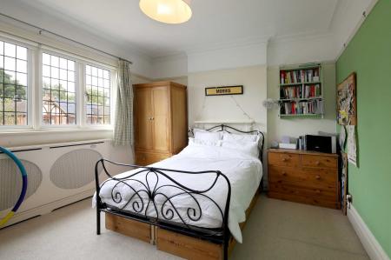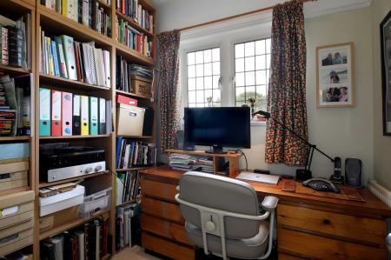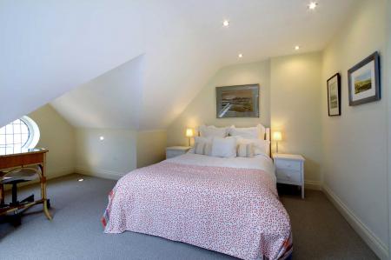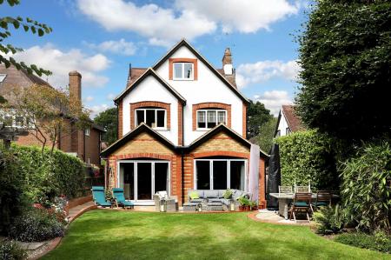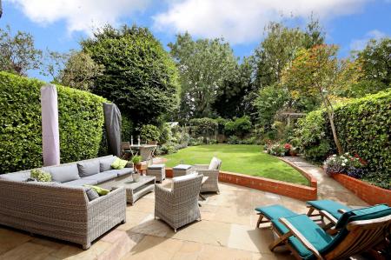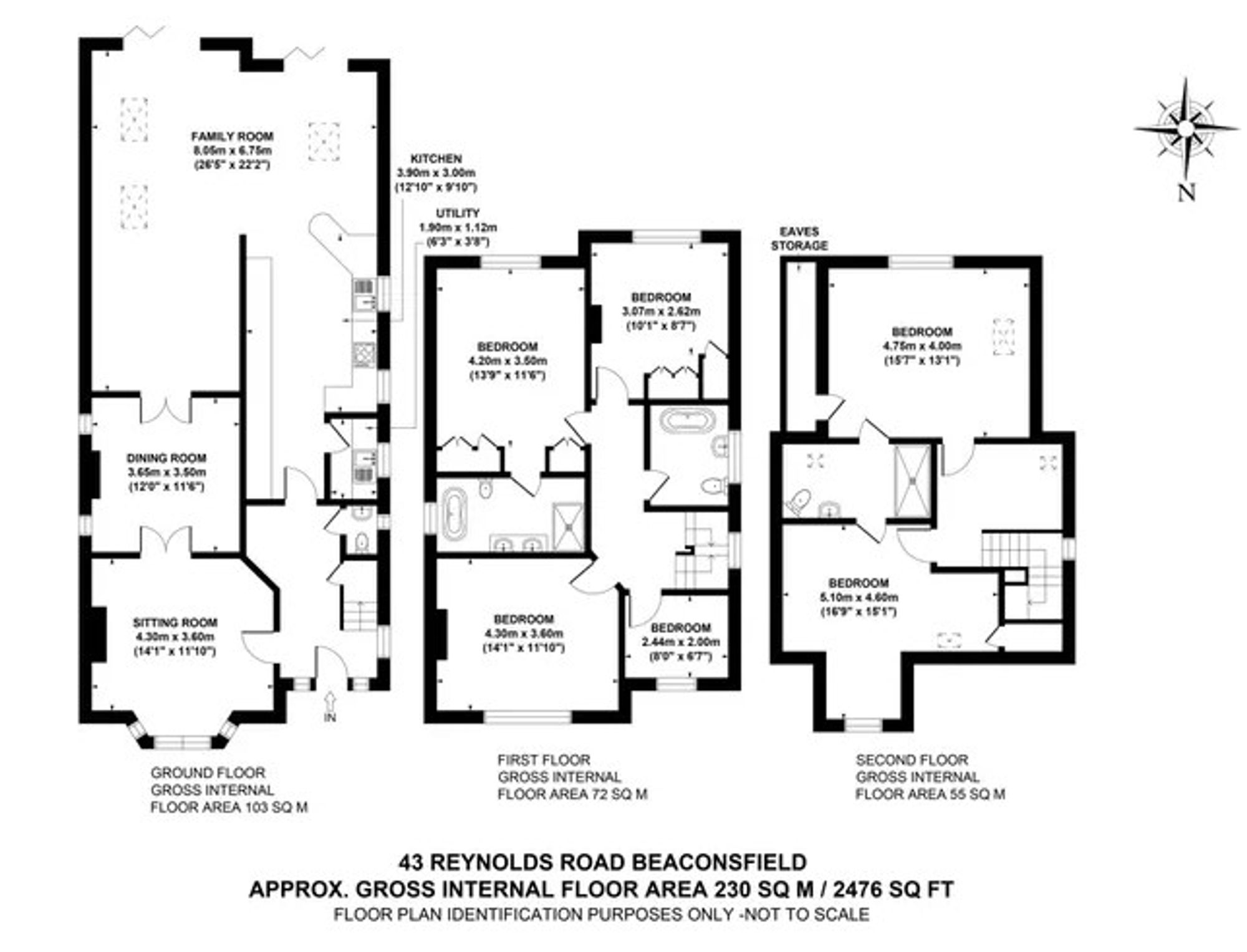- Edwardian character property
- Close to station and amenities
- South facing garden
- Skillfully enlarged and upgraded by the current owners.
- 16 Solar Panels plus a battery for storage
- Wonderful open plan kitchen/living space
- Excellent school catchments
5 Bedroom Detached House for sale in Beaconsfield
Kingsburgh is a stunning 5/6 bedroomed detached Edwardian property that has been skillfully enlarged and upgraded to create a property of character combined with current technology for modern living including a solar solution. The south facing rear garden is approximately 80 feet in depth.
This beautifully presented home is perfectly situated, benefiting from a peaceful ambiance while enjoying the easy convenience of being within a short walk to the vibrant town centre and the nearby train station with direct links to London Marylebone, making commuting to the city a breeze with a fastest time of just over 23 minutes.
With five double bedrooms (plus Bedroom 6/Study) , three luxurious bathrooms, a magnificent open-plan living space, an integrated Bose sound system, underfloor heating in key areas, a Hive system for efficient heating throughout, also operating a video security system, and newly installed 16 solar panels with a battery for sustainable energy solutions, this home combines character with modern and efficient living.
Exterior:
Approaching the property, you are immediately captivated by its impressive curb appeal. A gravel driveway, offering parking space for two vehicles, leads you to the grand entrance, hinting at the splendor that lies beyond the front door. There is an EV charger located near the front porch.
Ground Floor:
Upon entering through the welcoming entrance hall, the sense of space and style is immediately apparent. The ground floor boasts three spacious reception rooms, each offering its own unique charm and functionality. The front room is graced by a fantastic bay window and a feature fireplace, creating a warm and inviting atmosphere. Double doors lead you to a separate dining room, enhancing the flow of the living space and providing a perfect setting for formal gatherings. This dining room, in turn, opens up to the spectacular kitchen/dining/living area, skillfully designed to accommodate the modern family's lifestyle and preferences.
The kitchen features bespoke, hand-painted cabinets with stunning Dekton worktops, creating an aesthetic that seamlessly blends timeless elegance with contemporary flair. There are an array of integrated appliances, including a wine fridge, Quooker filtered tap, and a full suite of Siemens ovens, warming drawer, steam oven, microwave, full-size fridge, and freezer. Additionally, a practical larder cupboard provides ample storage space and conveniently accommodates electric appliances. Adjacent to the kitchen is a well-equipped utility room with plumbing for a washing machine and tumble dryer.
Two sets of bi-fold doors open onto the rear south-facing terrace and garden, bringing the outdoors inside and offering a seamless transition between the interior and exterior living spaces. This open-plan layout creates a truly magnificent entertaining space, an ideal area for hosting gatherings . A downstairs cloakroom completes the ground floor.
First Floor:
The superb master bedroom exudes luxury, boasting built-in wardrobes and a lavish ensuite bathroom. The ensuite is a haven of relaxation, featuring both a shower and a bath, complemented by a double sink vanity. Two more double bedrooms on this floor provide ample space and comfort, with one of them offering integrated storage solutions. Additionally, bedroom 6/study offers versatility for various needs. A modern family bathroom, adorned with a bath, freestanding pedestal, and WC, completes this level.
Second Floor:
The second floor continues to impress with two further double bedrooms, each presenting a cosy and inviting ambiance. Connecting these bedrooms is a convenient Jack and Jill shower room.
Outdoor Space:
The enchanting south-facing garden is a peaceful retreat, predominantly laid to lawn and framed by a lush backdrop of mature trees and hedging, ensuring privacy and tranquility. A patio area presents an ideal setting for alfresco dining and summer entertaining, offering a seamless fusion of indoor and outdoor living.
In conclusion, this home is an exquisite Edwardian property that marries timeless charm with modern convenience. The thoughtful and high-specification transformation by the current owners has created a space that caters to the needs and desires of today's discerning homeowners.
Freehold
EPC rating C
Council Tax Band F
Energy Efficiency Current: 73.0
Energy Efficiency Potential: 86.0
Important information
This is not a Shared Ownership Property
This is a Freehold property.
Property Ref: 6e65eb6e-d454-42a5-9167-fee89a6f6e55
Similar Properties
Eghams Wood Road, Beaconsfield, HP9
4 Bedroom Detached House | Guide Price £1,595,000
NO CHAIN. Impressive 4-bed detached home in Beaconsfield New Town. Spacious living areas, double garage, and landscaped...
Bayne Hill Close, Seer Green, HP9
4 Bedroom Detached House | Guide Price £1,550,000
Wattleton Road, Beaconsfield, HP9
5 Bedroom Detached House | Guide Price £1,550,000
A beautifully presented chain-free 5-bedroomed family home in a sought-after location in Beaconsfield.
Ledborough Lane, Beaconsfield, HP9
6 Bedroom Detached House | Guide Price £1,795,000
A spacious, detached, beautifully presented, five-bedroomed family home in Beaconsfield’s New Town, with a sun-soaked so...
11 Woodlands Drive, Beaconsfield, HP9
4 Bedroom Semi-Detached House | Fixed Price £1,850,000
11 Woodlands Drive, Beaconsfield, HP9
4 Bedroom Semi-Detached House | Fixed Price £1,850,000

Ashington Page Ltd (Beaconsfield)
4 Burkes Parade, Beaconsfield, Buckinghamshire, HP9 1NN
How much is your home worth?
Use our short form to request a valuation of your property.
Request a Valuation
