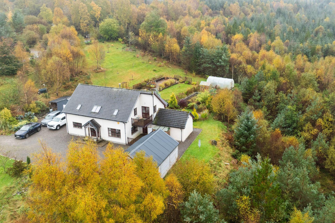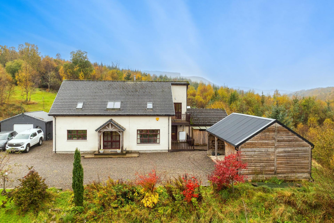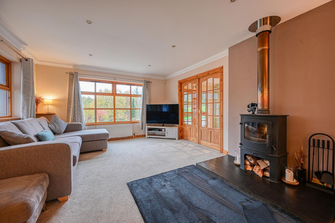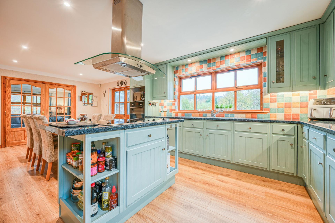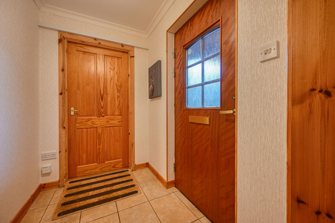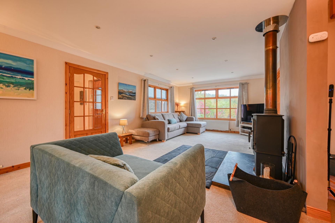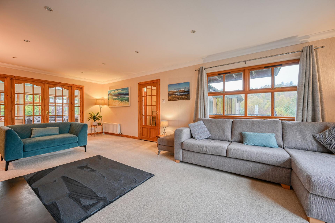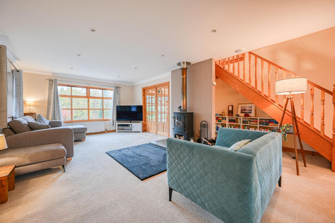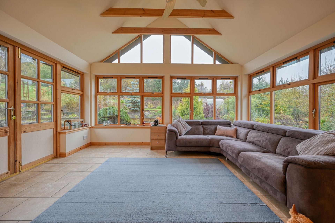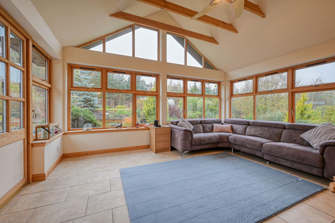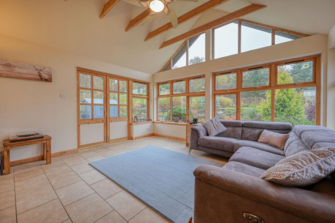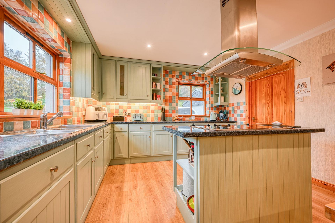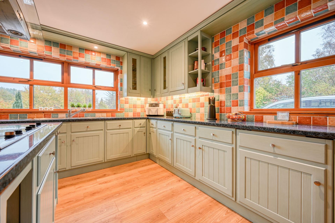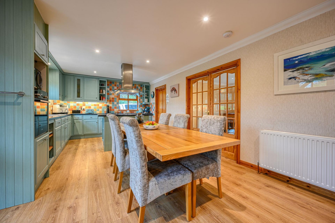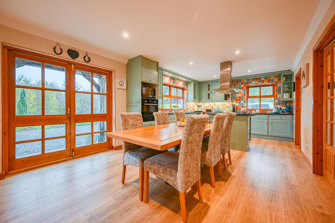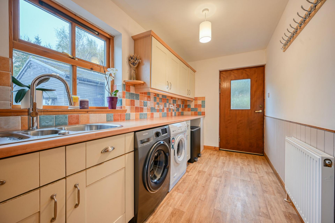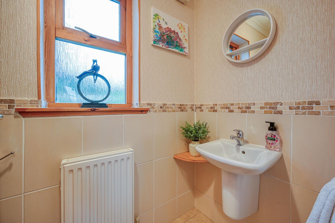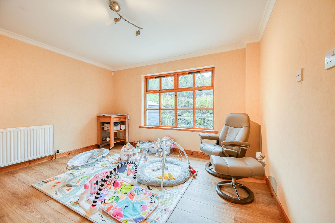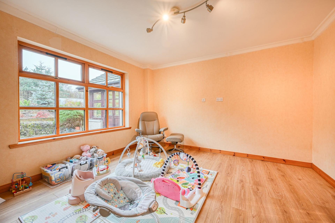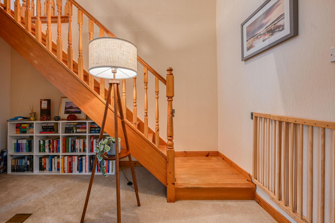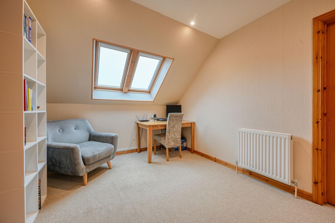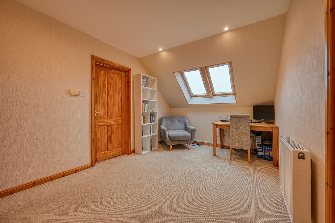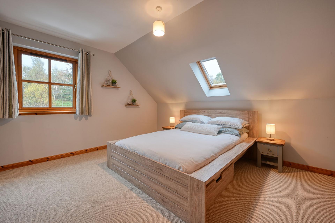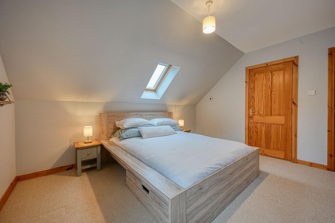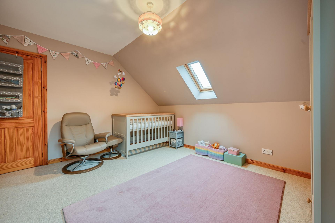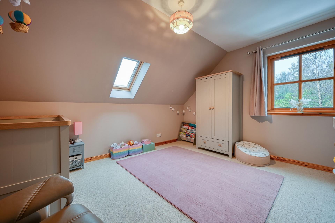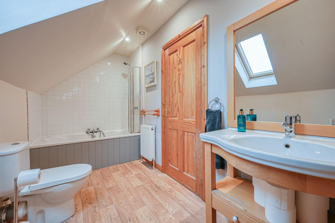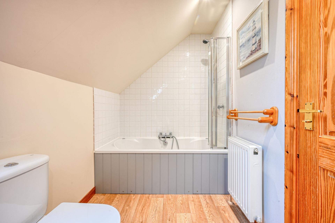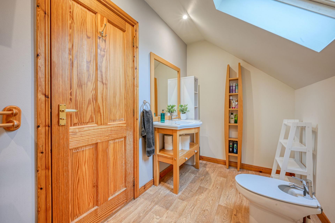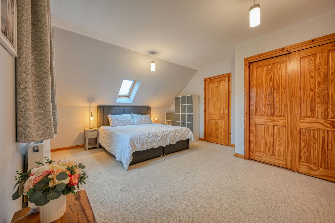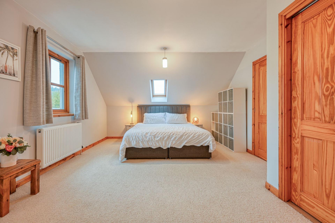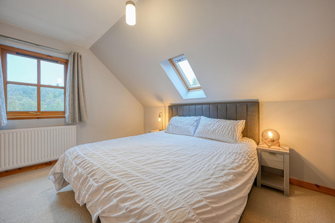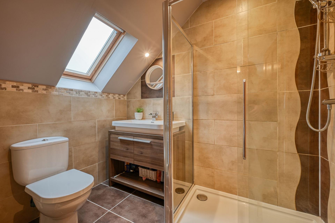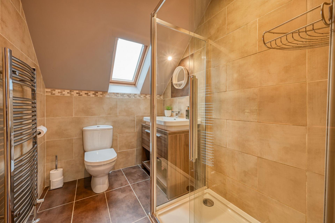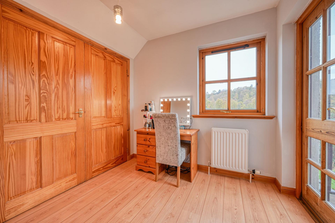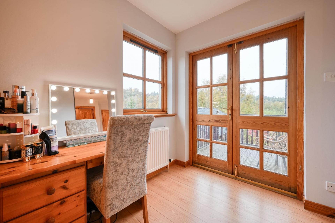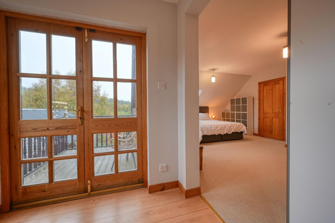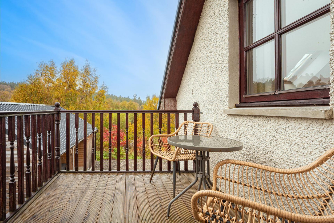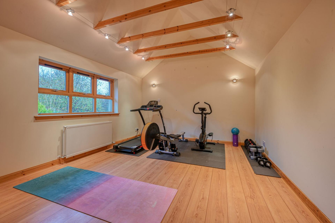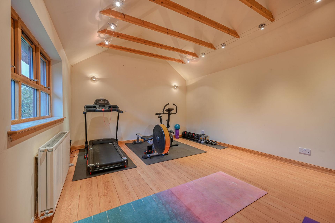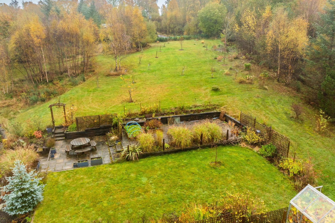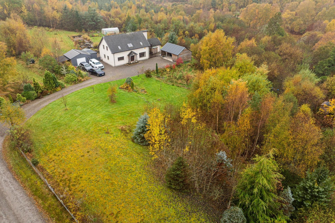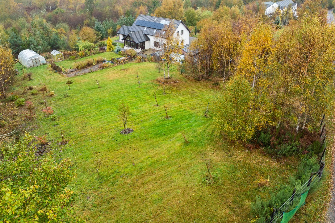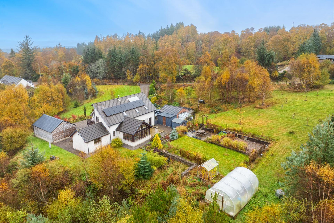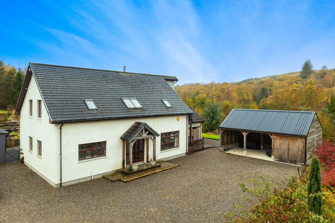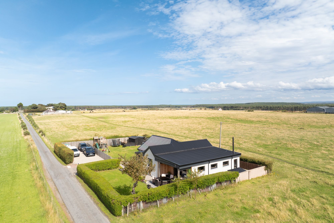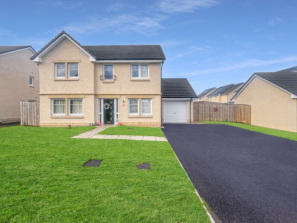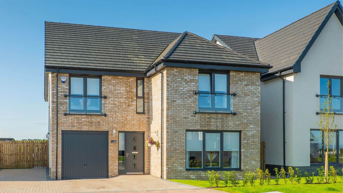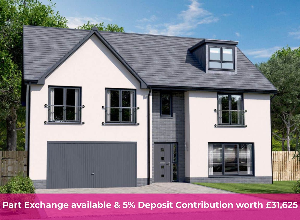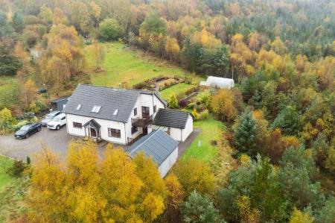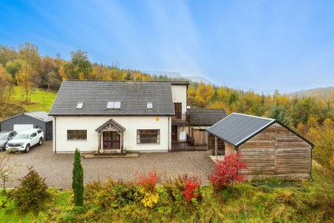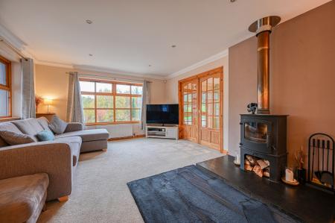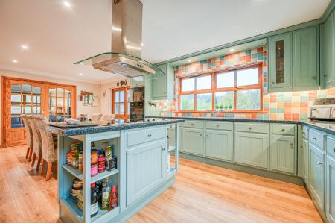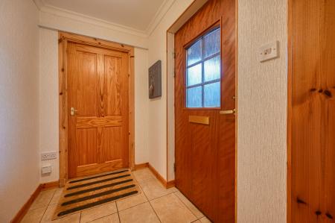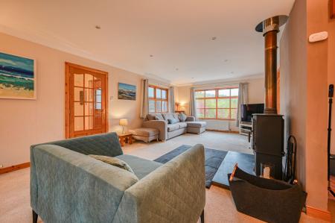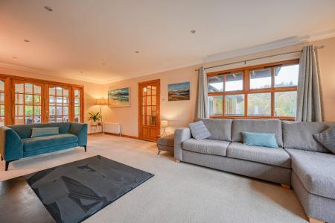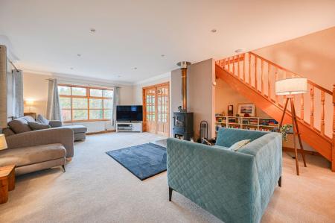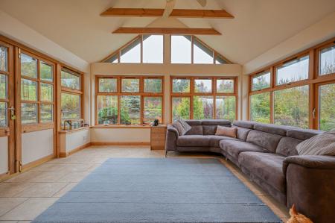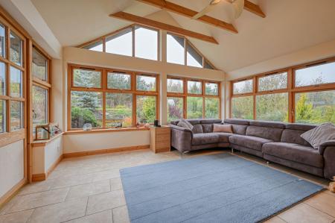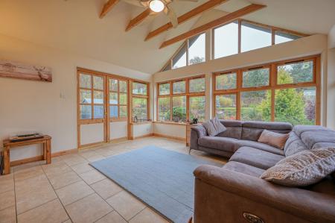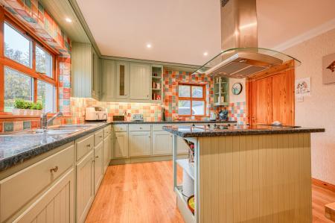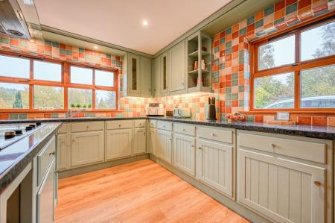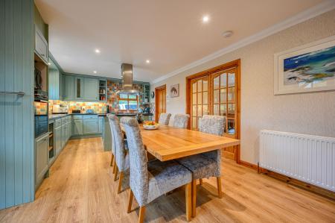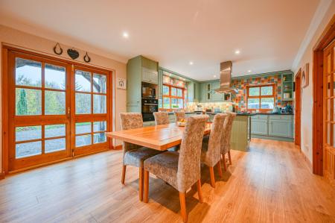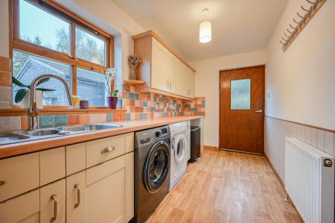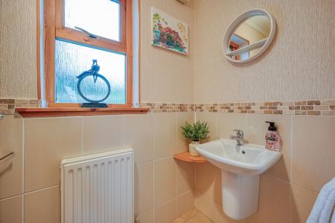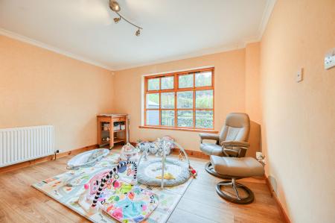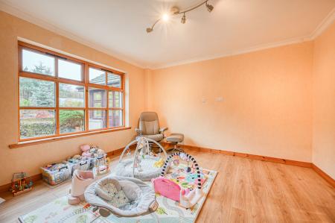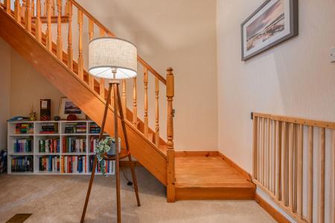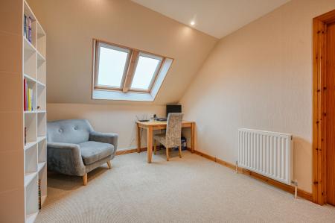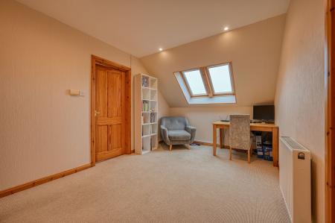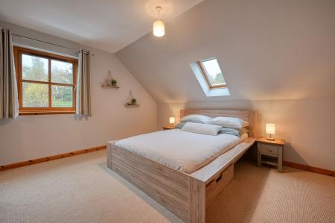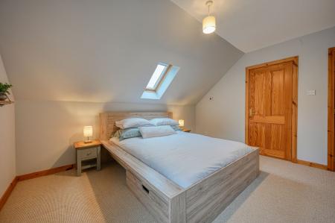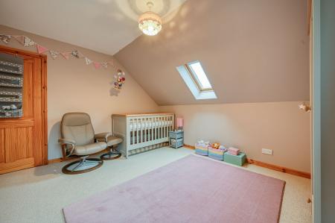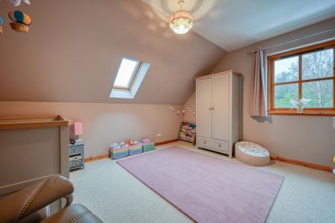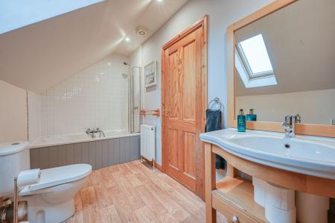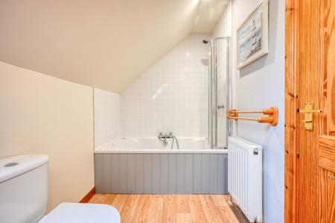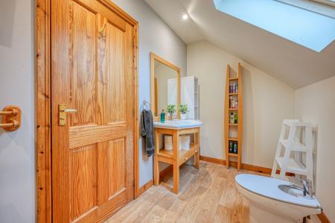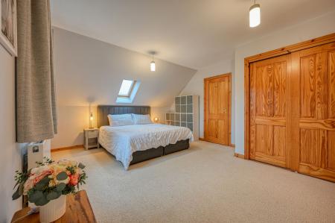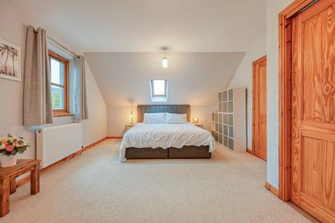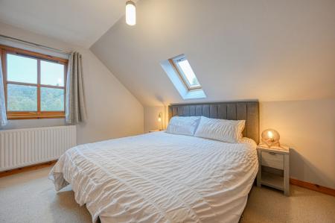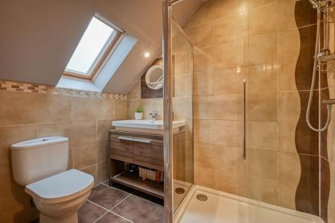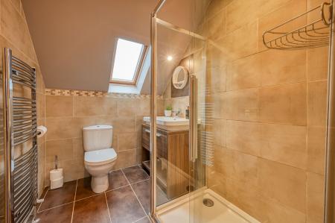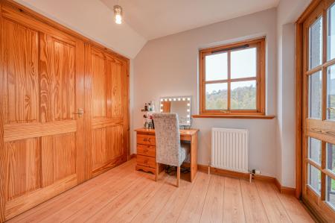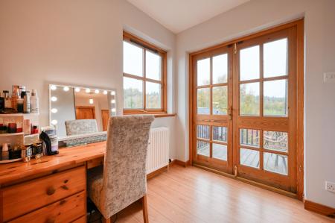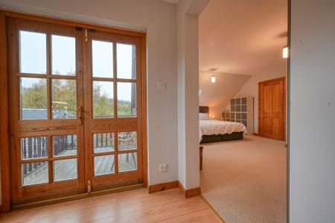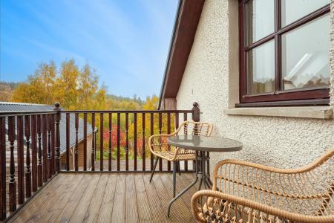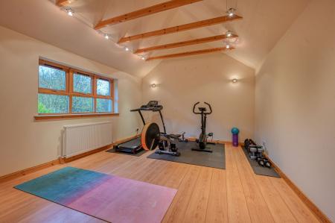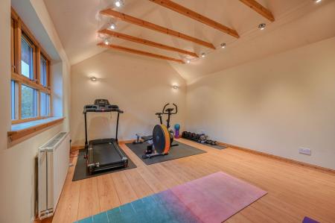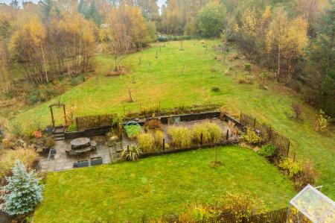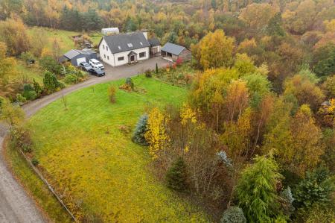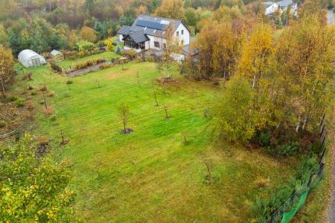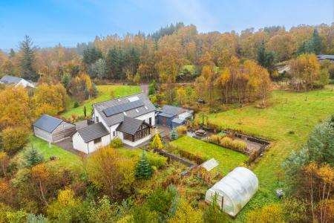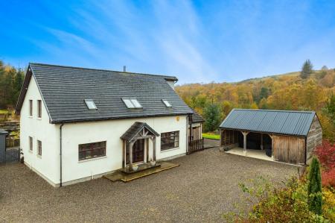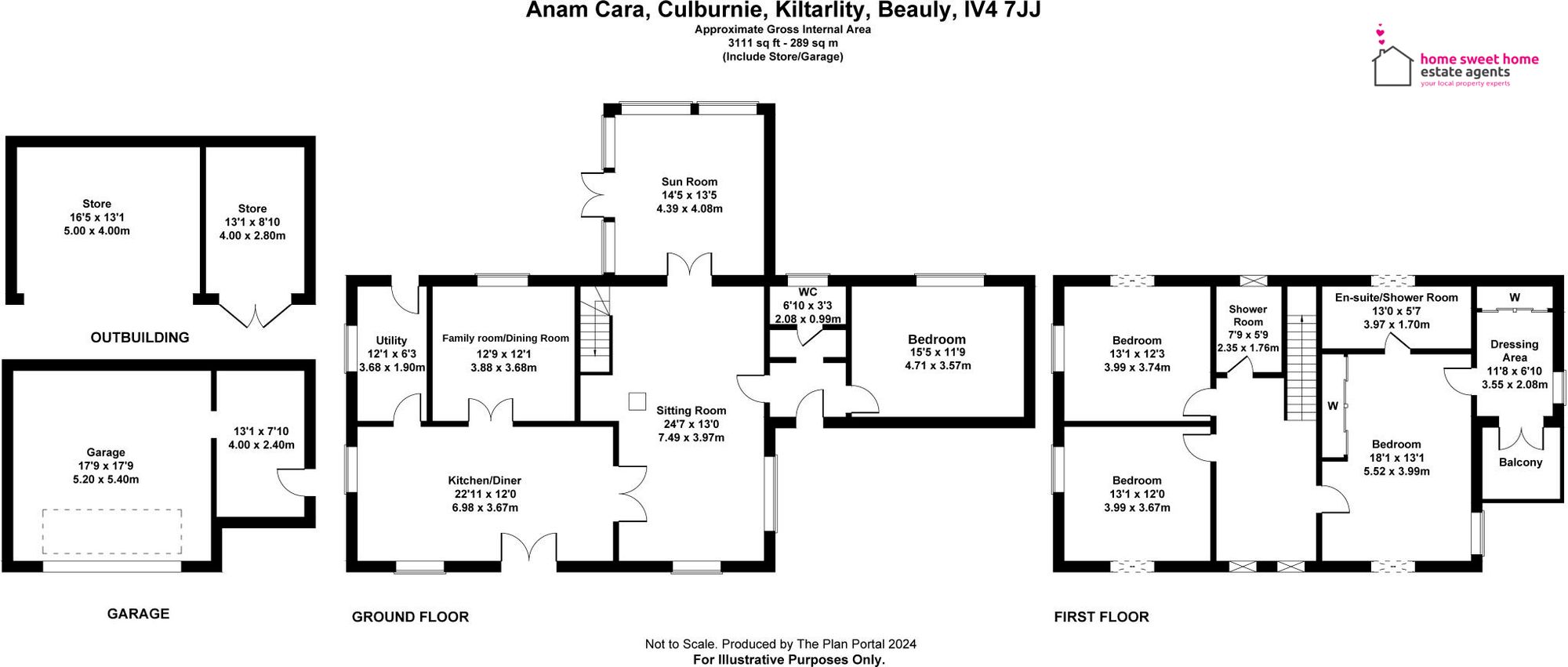- Approx. 2.7 acres of private gardens: lawns, patios, walled & terraced areas, plus a kitchen garden
- Principal suite sanctuary: large bedroom, dressing room with built-ins, private balcony over the gardens, and en-suite
- Grand approach: sweeping gravel driveway, large covered carport and a single garage for effortless parking
- Breathtaking setting in a scenic area—every window frames nature
- Thoughtful flow: open-plan dining kitchen connects seamlessly to relaxed living spaces
- 4 bedrooms — one flexible ground-floor room plus three upstairs
- 2 bathrooms + cloakroom — en-suite to the principal and a stylish family bathroom, plus a ground-floor WC
- Cosy lounge with wood-burner — contemporary stove
- Half an hour to Inverness — tranquil rural living with easy city access
- Tesla Battery Storage maximising Energy efficiency and an electric car charging point
4 Bedroom Detached House for sale in Beauly
Only half an hour from Inverness, Anam Cara is a beautifully appointed country home set within approximately 2.7 acres of private gardens. Nestled in one of the most scenic areas near the village of Kiltarlity, the property combines timeless charm with modern comfort, offering a peaceful and spacious retreat for families or those seeking a refined rural lifestyle.
Approached via a sweeping gravel driveway lined with lawns and parking areas, the property immediately conveys a sense of privacy and grace. To one side, there is a large covered timber carport and a single garage. Originally built in 2002 and later extended, Anam Cara is presented in outstanding condition, tastefully decorated throughout and carefully maintained.
Ground Floor
A welcoming timber portico opens into an impressive open-plan dining kitchen — the heart of the home. Styled as a classic country kitchen, the space features an L-shaped layout with generous granite worktops, a blue colour scheme, and decorative tiled accents that add warmth and character. A central island with a stove top and glass extractor hood provides a stylish focal point, while a panelled utility room with extra storage and appliance space sits conveniently to the side.
From the dining area, a bright garden-facing ante-room painted in soft yellows offers a relaxed, informal space for morning coffee or reading.
The main lounge is expansive and inviting, centred around a contemporary wood-burning stove with an exposed flue and slate hearth. Double-aspect windows and glazed doors fill the room with natural light, creating an airy and welcoming atmosphere. Adjoining the lounge, a stunning sunroom with a tall gable window and soft neutral décor provides panoramic views over the gardens and grounds.
A small inner hallway accommodates the main entrance and a cloakroom with WC and wash-hand basin. Also on this level is a flexible ground-floor bedroom, ideal as a guest suite, home office, or hobby room.
A graceful timber staircase leads to a spacious landing and three further bedrooms.
The principal suite is a true retreat, complete with a large bedroom, a dressing room with built-in wardrobes, and a private balcony overlooking the gardens. The en-suite bathroom features a bath with shower over, WC, bidet, and wash-hand basin.
Two additional bedrooms are elegantly styled in soft, neutral colours, both with coombed ceilings, large windows, and skylights that flood the rooms with light. One of the bedrooms has direct access to the family bathroom, which features striking contemporary décor, a bath with shower over, WC, and basin.
Extending to around 2.7 acres, the gardens are a standout feature of Anam Cara. The beautifully designed outdoor spaces include walled and terraced areas, a kitchen garden, lawns, patios, and several useful outbuildings. Every window of the house frames views of the surrounding countryside, creating an ever-present connection with nature.
Additional Details
EPC Band B
Council Tax Band E
Tesla battery Storage Unit making this property energy efficient.
Electric Car Charging Point
Oil Fired Heating & Double Glazing
Home Report Available By Contacting invernesssales@homesweethomemoves.co.uk
Entry Is By Mutual Agreement
Viewing By Appointment Through Home Sweet Home on 01463 710 151
Any offers should be submitted in Scottish legal form to hello@homesweethomemoves.co.uk
These particulars, whilst believed to be correct do not and cannot form part of any contract. The measurements have been taken using a sonic tape measure and therefore are for guidance only.
Energy Efficiency Current: 81.0
Energy Efficiency Potential: 92.0
Important Information
- This is a Freehold property.
- This Council Tax band for this property is: E
Property Ref: bf0120d0-6984-48b1-85c1-e44e9f3208e7
Similar Properties
Ardersier, Mains Of Ardersier, IV2
4 Bedroom Detached Bungalow | Offers Over £390,000
A beautifully modernised 4 bedroomed detached bungalow with countryside views, just a short walk to village amenities an...
Peffery Avenue, Inverness, IV2
4 Bedroom Detached House | Offers Over £385,000
**Now Below Valuation - Stylish 4-bed Tulloch home in Maples development. Spacious living areas, dining room, WC, utilit...
Darochville Place, Inverness, IV2
4 Bedroom Detached House | Offers Over £355,000
Impressive and stylish 4-bed detached home in sought-after Ness Castle, offering bright, spacious living with a modern o...
Golf View Road, Inverness, IV3
6 Bedroom Detached House | Fixed Price £547,500
Torvean, Plot 32- Mitchell Grand, IV3
6 Bedroom House | Fixed Price £632,500
The Mitchell Grand: 6-bed family home with 2,909sq ft over 3 storeys. Expansive open plan kitchen, dining, & family area...

Home Sweet Home Estate Agents (Inverness)
6 Bank Street, Inverness, Highland, IV1 1QY
How much is your home worth?
Use our short form to request a valuation of your property.
Request a Valuation
