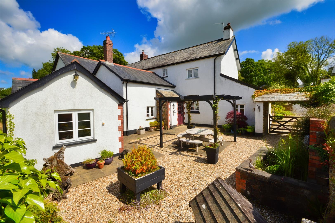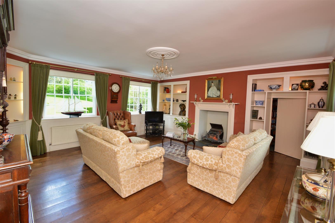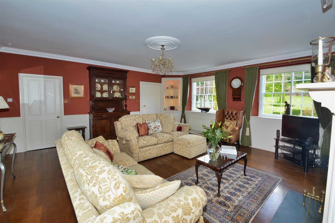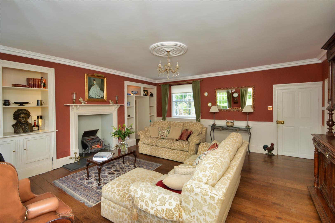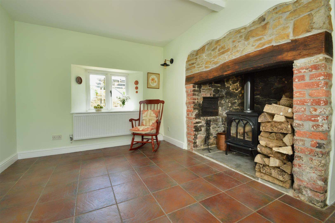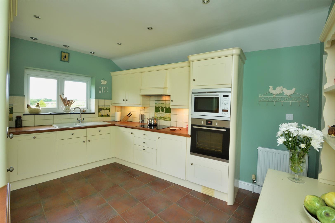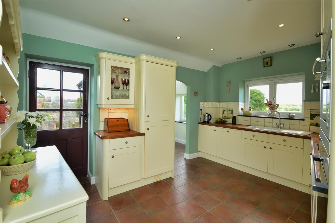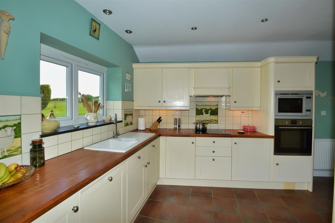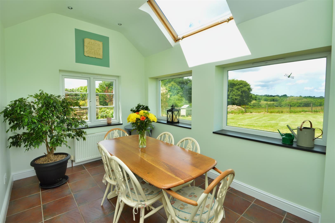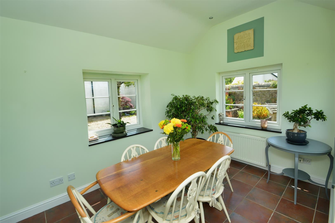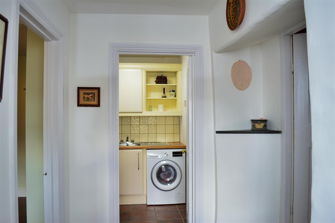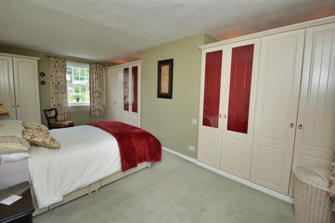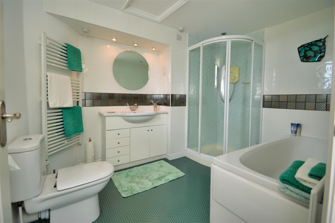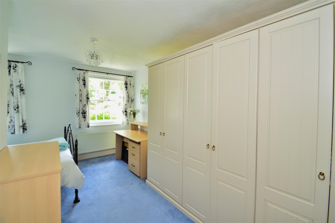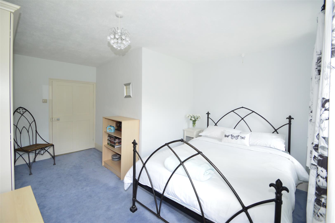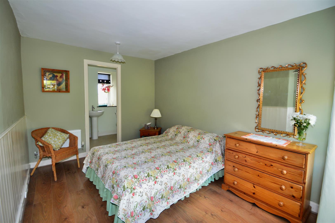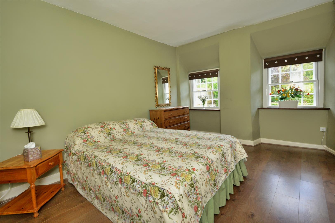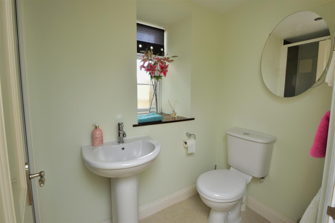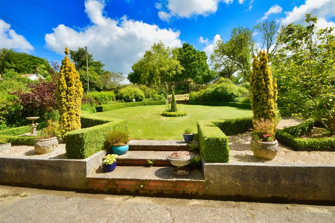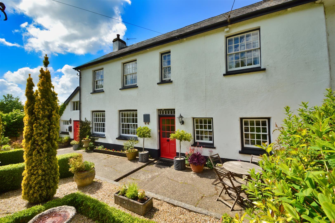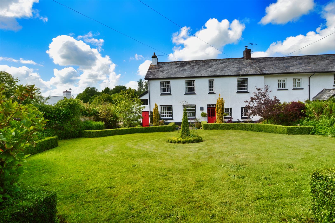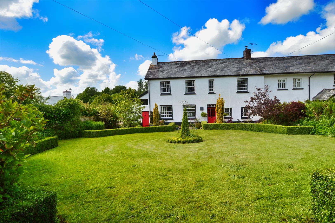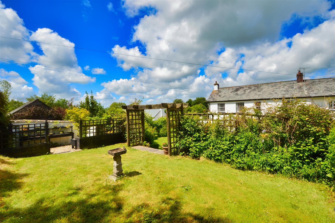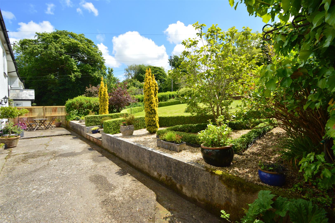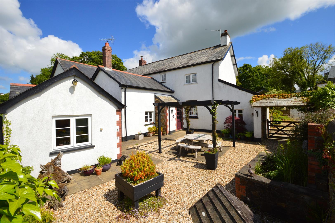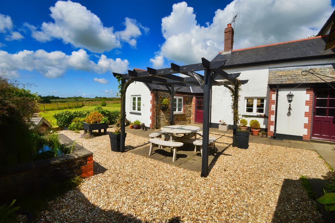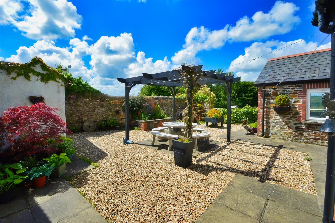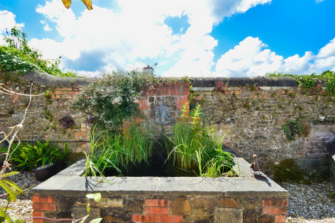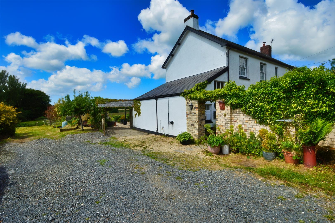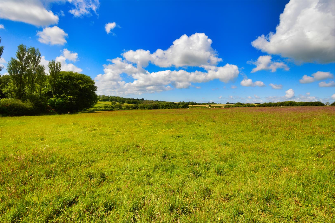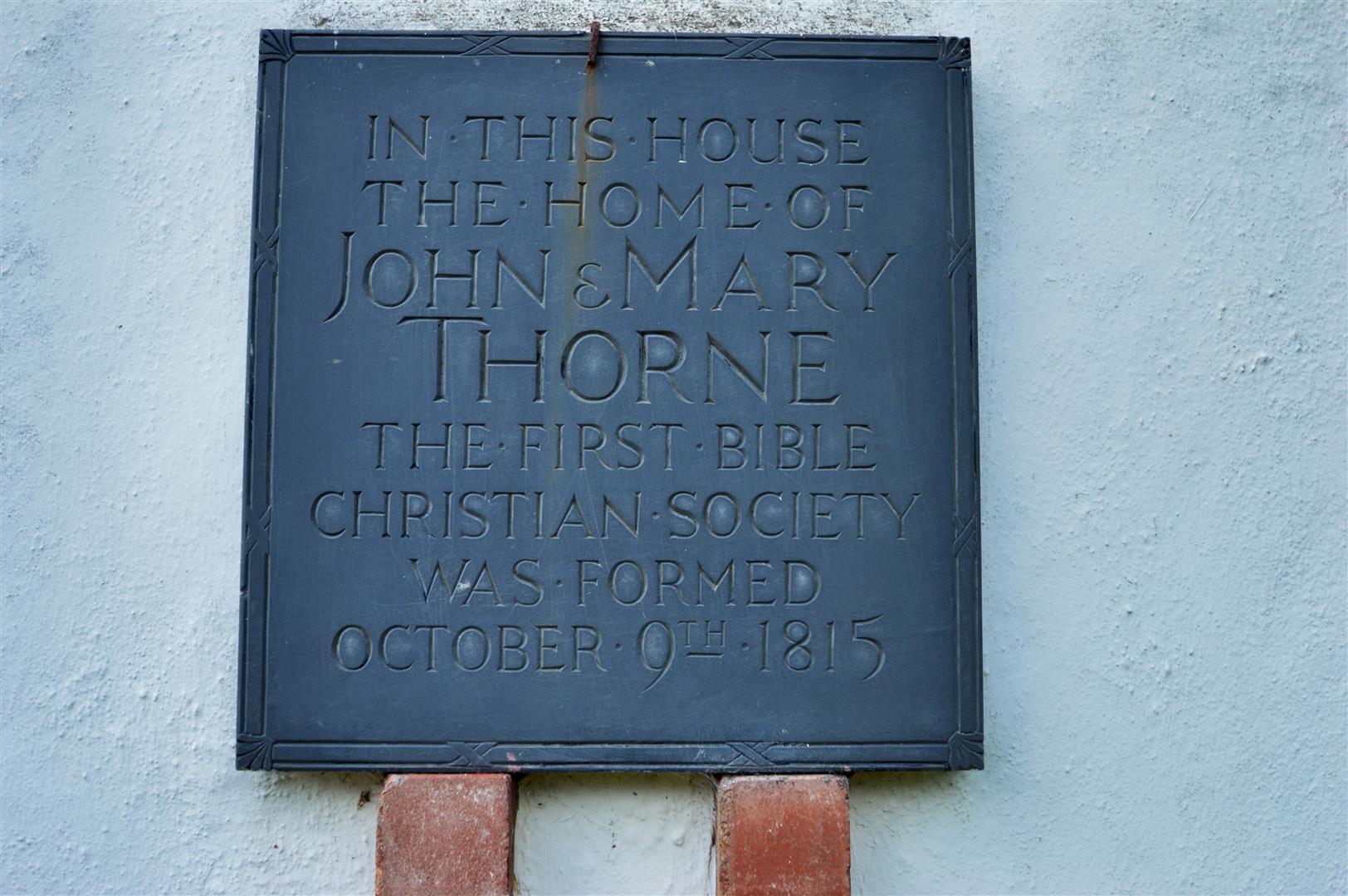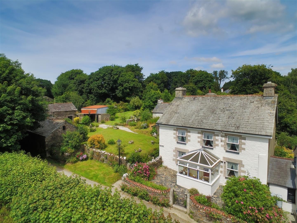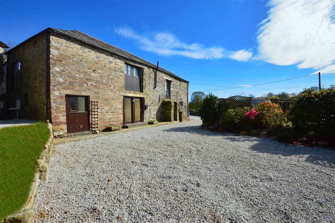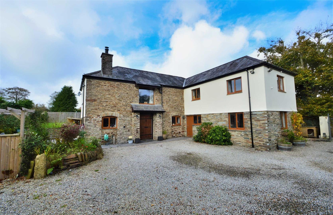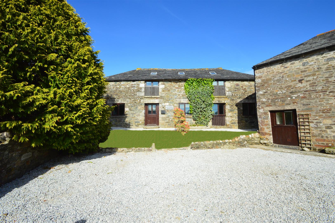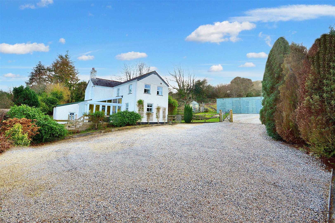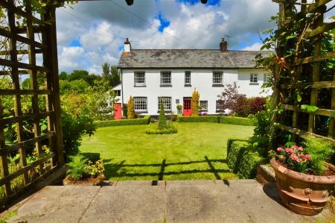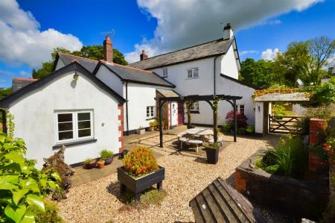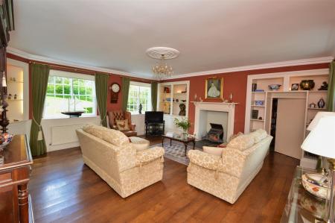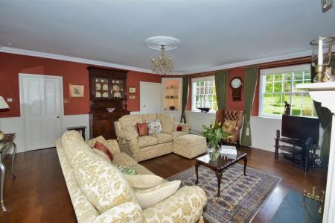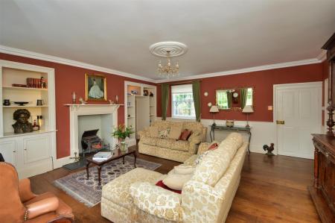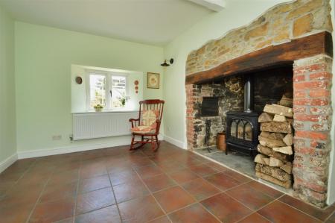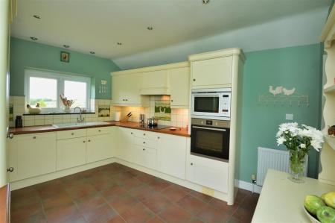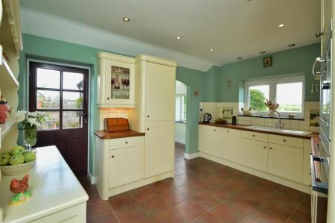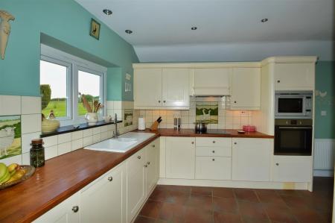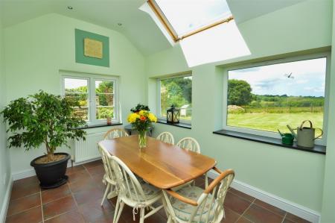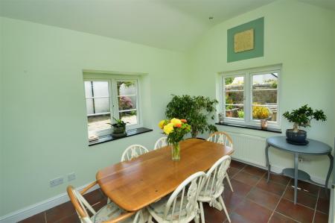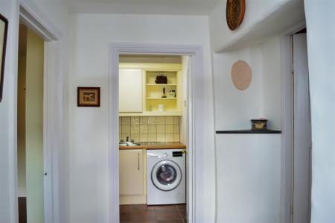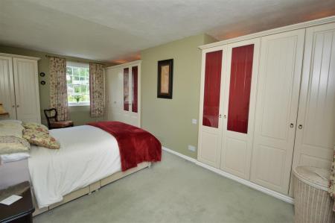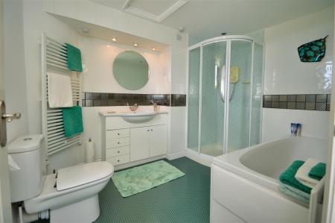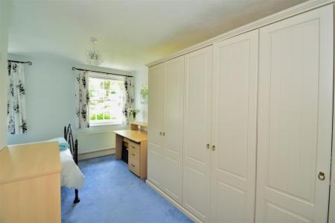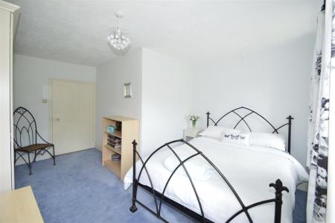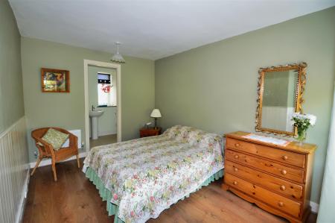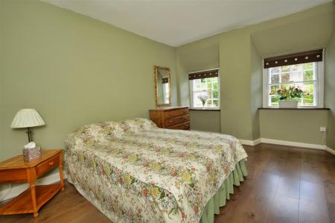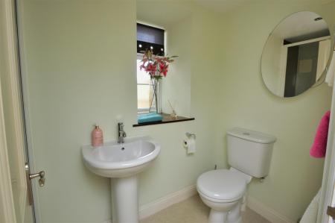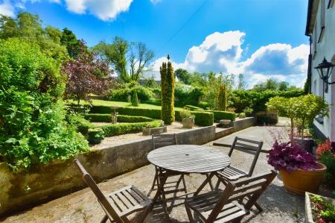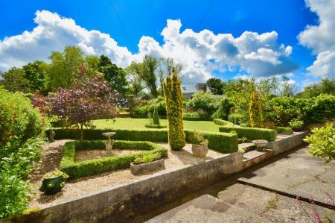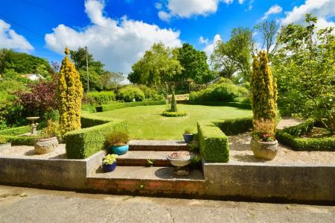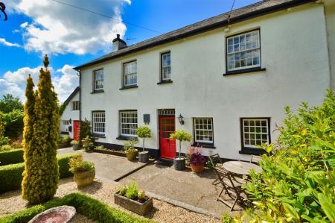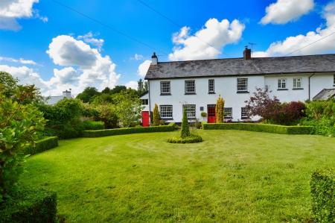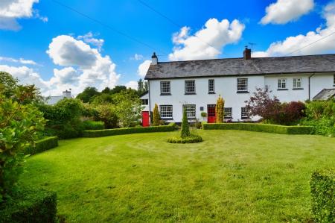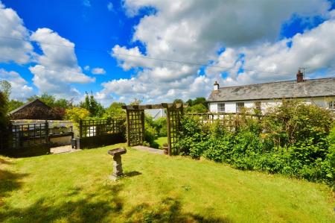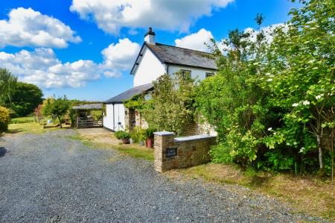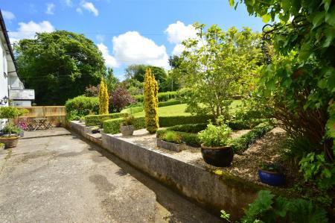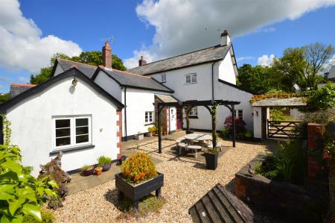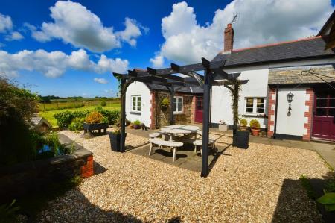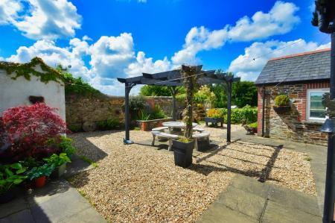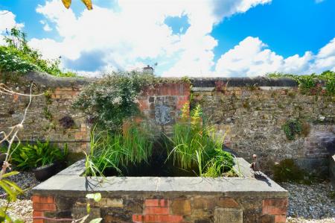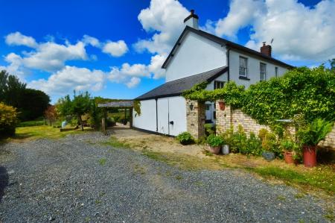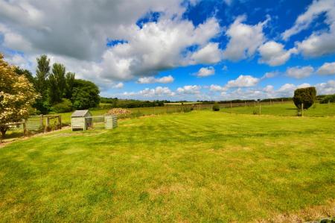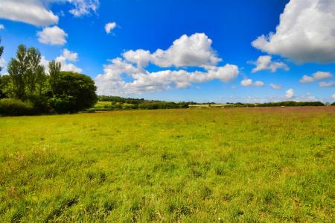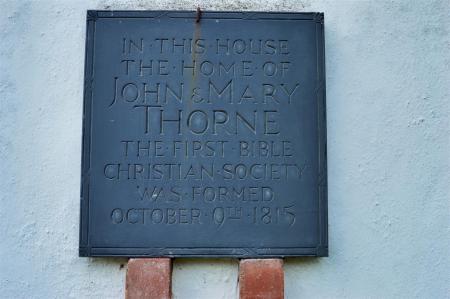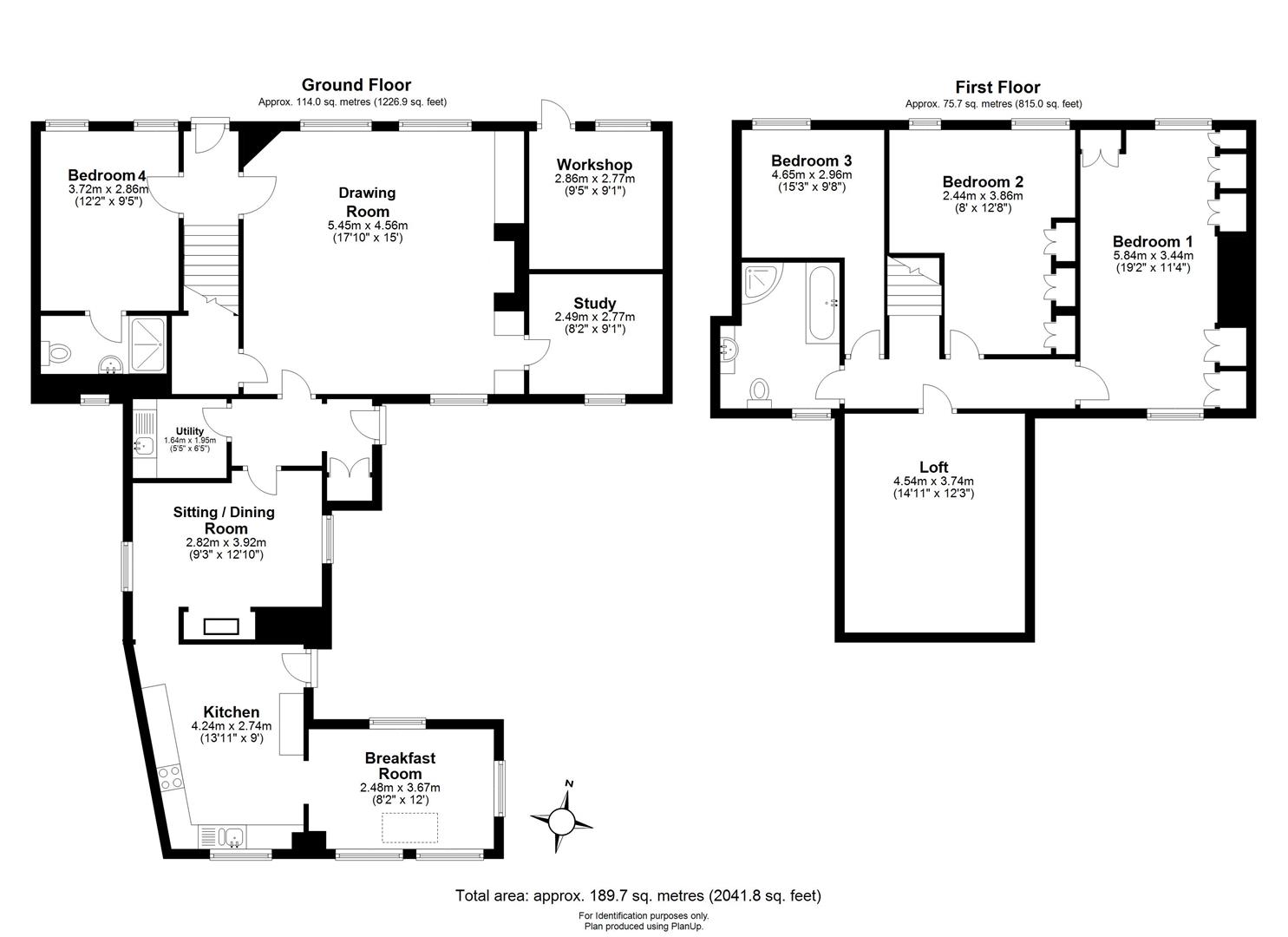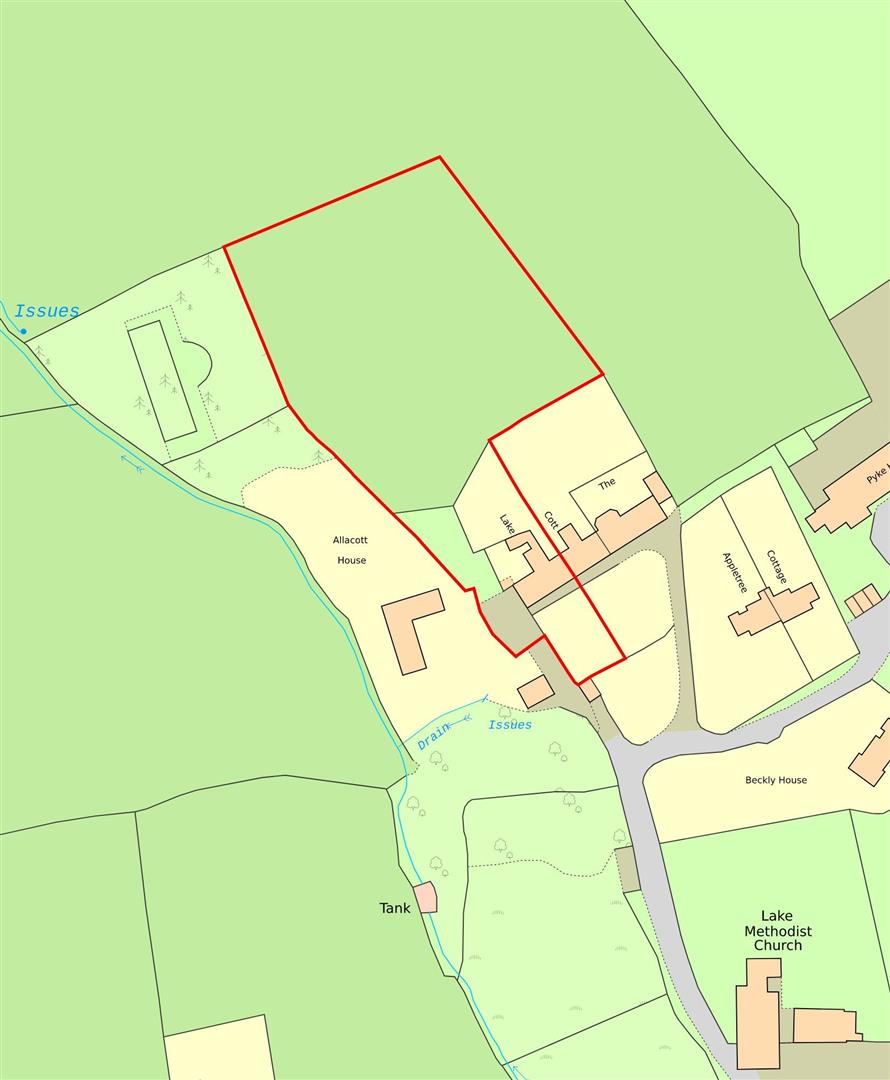- 4 Bedrooms
- 3 Reception Room
- Ground Floor Ensuite Bedroom
- Formal Gardens
- Lawns
- Parking
- Paddock
- No Onward Chain
4 Bedroom Country House for sale in Beaworthy
Seller Testimonial - "We have moved a number of times over the years and can honestly say D.R. Kivell Country Property have been by far the most professional and knowledgeable Estate Agents that we have instructed to act for us. They went over and above in their marketing of our property and keeping us informed at every stage, from negotiation to completion. A big thank you to Peter, for his helpful support during the sale. We would have no hesitation in recommending D.R.Kivell Country Property as Estate Agents."
Well-presented 4 bedroom, 3 reception room semi-detached, character country house providing spacious and flexible family living in a popular rural, yet easily accessible location. 1.60 acres of gardens, walled courtyard and paddock. No onward chain
Lake House is set in a quiet rural location approximately 1 mile east of Shebbear village, offering a shop and post office, hairdressers, sports / social and youth clubs, Preschool, church and a public house. The property is located within easy walking distance of the renowned Shebbear College an independent day and boarding school for girls and boys aged 3 - 18 years and an infant's day nursery. Holsworthy is situated 10 miles to the west and provides a comprehensive range of domestic, commercial and leisure facilities including 18 hole golf course, medical centre, swimming pool and a wider variety of independent retailers, M&S Food and a Waitrose supermarket. Okehampton is approximately 15 miles to the southeast and provides a range of amenities, including a swimming pool complex, cinema, supermarkets including a Waitrose and golf course. Bude, on the North Cornish coast, is 18 miles west with a good selection of individual shops, supermarkets, The Wharf arts and crafts centre with a regular outdoor farmers & crafts market, public houses, cafes, restaurants, hotels, leisure facilities, doctors and veterinary surgeries and hospital. The property is within easy reach of the A30 dual carriageway at Okehampton, and the dramatic landscapes of Dartmoor National Park, Exmoor National Park and Bodmin Moor are all within easy travelling distance.
Lake House is a most appealing and well-presented semi-detached house and dates back to 1815, retaining many of its character features and charm, whilst providing comfortable and flexible family living. Delightful formal front garden, charming walled rear courtyard, lawned garden and paddock.
The accommodation benefits from oil fired central heating, double glazed or secondary glazed windows and briefly comprises: Entrance hall, fitted cupboards, quarry tiled floor. Sitting room, a dual aspect room overlooking the rear courtyard, quarry tiled floor, inglenook fireplace, original bread oven, woodburning stove. Kitchen, a dual aspect room with views over the garden, land and countryside beyond. Fitted wall and base units, integral Neff oven, separate microwave, electric hob and dishwasher, tiled floor leading through to the dining room, a triple aspect room overlooking the courtyard, gardens, land and countryside beyond. Utility, fitted wall and base units, space for washing machine. Drawing room, a double aspect room overlooking the front garden and rear courtyard, exposed timber flooring, large fireplace with slate hearth with build in cupboards and shelves to either side. Cloakroom cupboard and understair storage. Wooden panelling to dado height. Study, fitted bookcase. Front entrance hall exposed timber flooring and wooden panelling. Bedroom 4, laminate flooring, feature timber panelling, en suite shower room shower cubicle, power shower, wash hand basin, WC and heated towel rail. Boiler room /store; accessed from the front garden. On the first floor: Large landing with window to the rear. Bedroom 2 outlook over the front garden with fitted wardrobes. Bedroom 1 a dual aspect room overlooking the front garden and views to the rear and fitted wardrobes. Bedroom 3 window overlooking the front garden, feature Victorian cast iron fireplace. Storage room, family bathroom, corner shower cubicle, double ended bath, vanity unit with integral sink and surround, WC, heated towel rail and window to the rear.
Gardens - The property is approached over a shared entrance drive through a gated entrance onto the private gravelled parking area at the side of the house. Leading onto a grassed area with raised vegetable bed, specimen shrubs and gate leading to the paddock.
From the parking area gives access to the front and rear gardens. At the front of the house is a large patio ideal for alfresco dining and entertaining. Steps lead up to the lawned gardens with a central flower bed with central feature Buxus Pyramid. The lawns are bordered by manicured Buxus box hedging with well stocked flowerbed borders complemented by gravelled easy maintenance areas with feature specimen evergreen and deciduous shrubs and trees and feature box hedging. Steps lead to a further lawned terrace and gravelled seating area with flowerbed border and specimen shrubs. At the rear is an enclosed courtyard with a central patio and pergola above, surrounded by easy maintenance gravel chippings with paved paths, a raised ornamental pond with a feature lead sheep's head water feature. The secluded courtyard is also ideal for alfresco dining and entertaining, whilst enjoying the views over the garden and land beyond leading to the lawned garden, a blank canvas for planting and landscaping.
The Land - Adjacent to the garden is a gently sloping paddock extending to approximately an acre. Ideal for recreation, livestock or equestrian uses.
Services - Water - Mains
Electricity - Mains
Drainage - Shared sewage treatment plant
Telephone and Broadband - BT Connection
Heating - Oil fired central heating and woodburning stoves
Council Tax - Band E
EPC - E47
Completed - 16 November 2022
Tenure - The property is offered for sale freehold with vacant possession on completion.
Local Authority - Torridge District Council, Riverbank House, Bideford, Devon EX23 2QG. 01237 428700
Viewing Arrangements - Strictly by appointment with D. R. Kivell Country Property 01822 810810
Agents Notes - None of the services or appliances, plumbing, heating or electrical installations have been tested by the selling agent. Any maps used on the details are to assist identification of the property only and are not an indication of the actual surroundings, which may have changed since the map was printed. None of the statements contained in these particulars as to this property are to be relied on as statements or representations of fact. There are numerous power points throughout the property although not individually listed. All figures, measurements, floor plans and maps are for guidance purposes only. They are prepared and issued in good faith and are intended to give a fair description of the property but do not constitute any part of any offer or contract. The property is sold subject to and with the benefit of all outgoings, rights of way, easements and wayleaves there may be, whether mentioned in these general remarks and stipulations or particulars of sale or not.
Important information
This is a Freehold property.
Property Ref: 9200_31550679
Similar Properties
4 Bedroom Country House | Guide Price £620,000
Seller Testimonial - "Big thanks to David, Peter, Geoff & all the team at D.R. Kivell Country Property on the sale of my...
3 Bedroom Barn Conversion | £600,000
Impressive and well presented, 3 bedroom, 2 reception room Grade II listed barn conversion in a quiet hamlet. Indoor hea...
5 Bedroom Barn Conversion | Guide Price £575,000
Very well presented, spacious 5 bedroom character barn conversion in a popular rural village location with potential to...
5 Bedroom Barn Conversion | £650,000
Outstanding and well located, 4/5 bedroom, 2/3 reception room Grade II listed barn conversion in a quiet rural hamlet. L...
4 Bedroom Bungalow | £650,000
Set in an enviable location with countryside and costal views in North Cornwall. Well-presented 4 bedroom dormer bungalo...
4 Bedroom Country House | £725,000
Well located, immaculately presented, 4 bedroom, 4 reception room country house set in landscaped gardens with stunning...
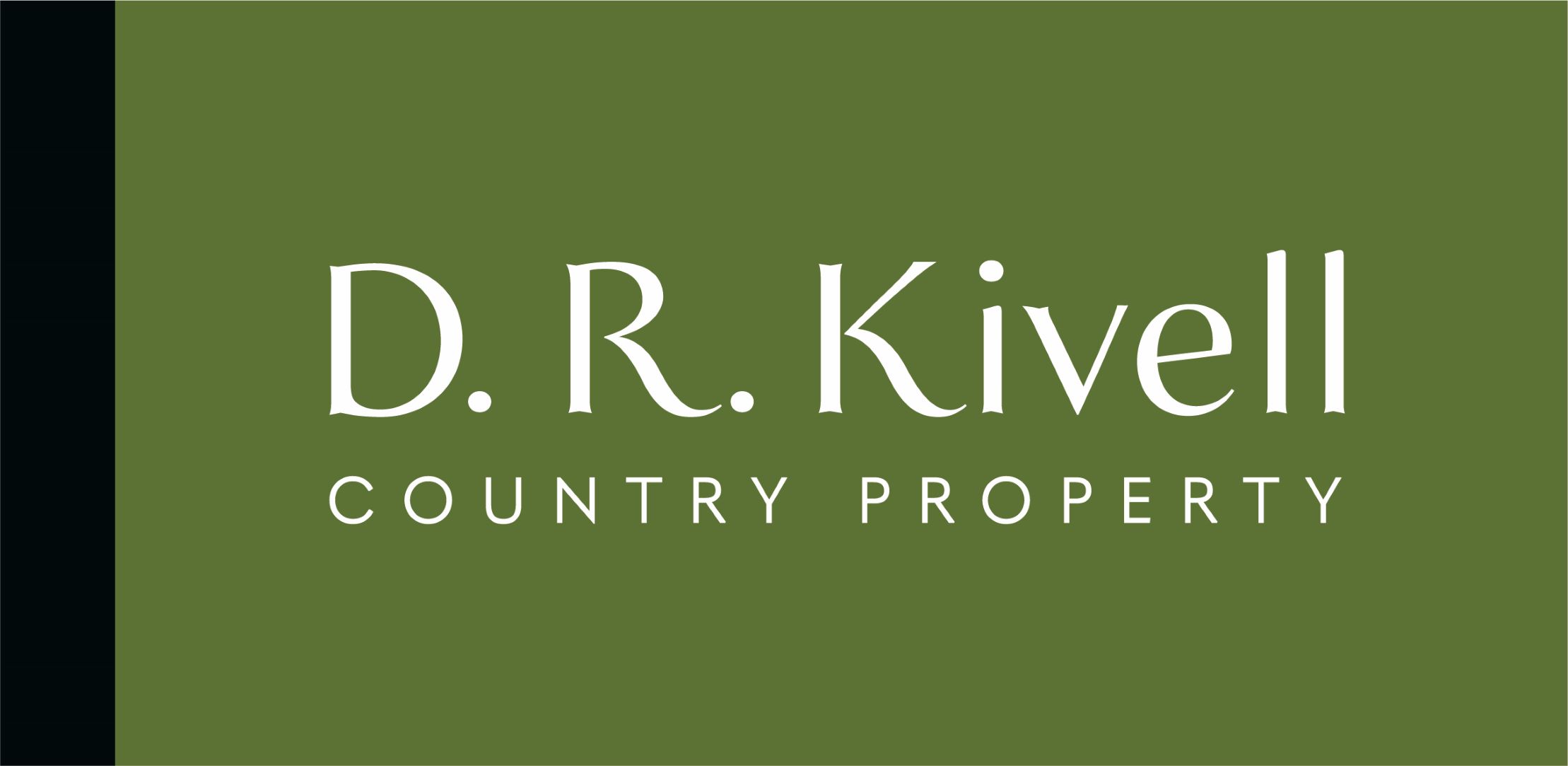
D.R. Kivell Country Property (Tavistock)
Tavistock, Devon, PL19 0NW
How much is your home worth?
Use our short form to request a valuation of your property.
Request a Valuation

