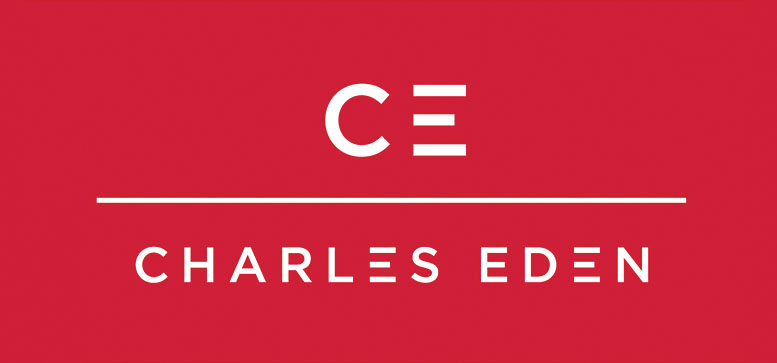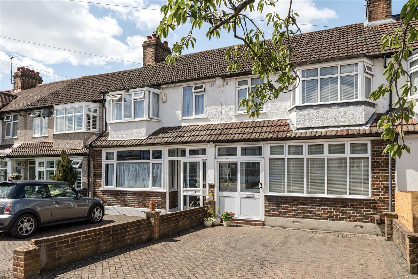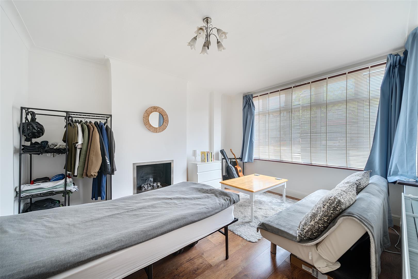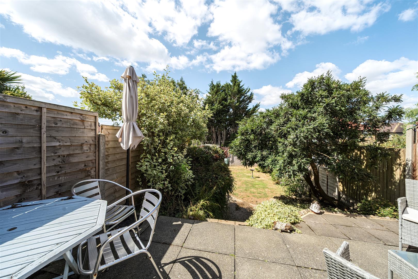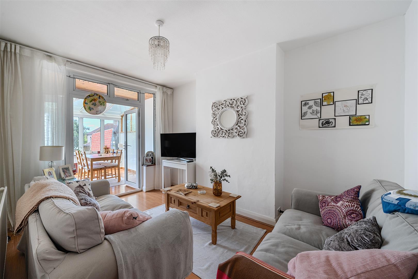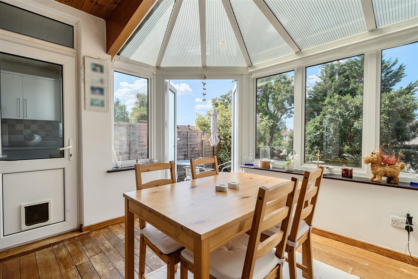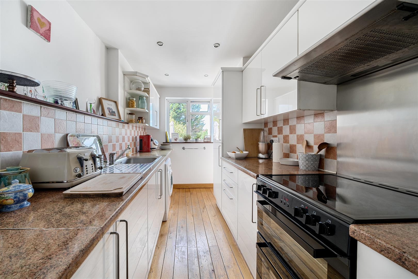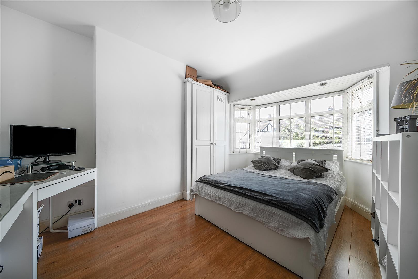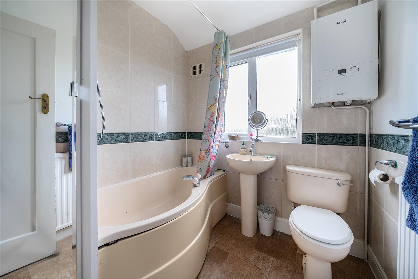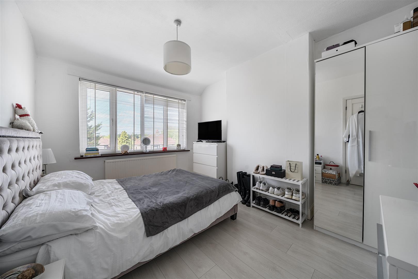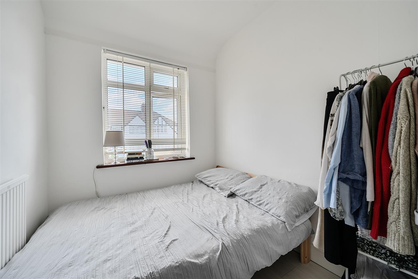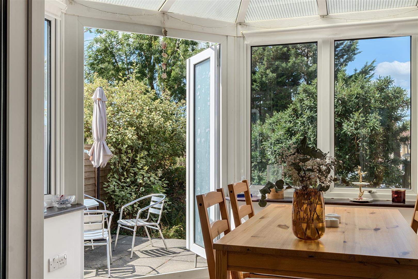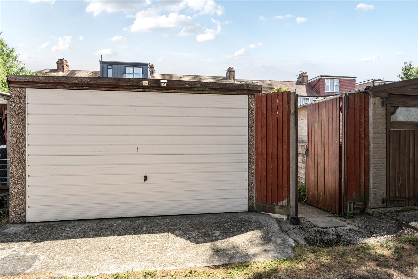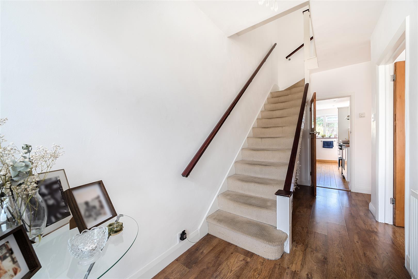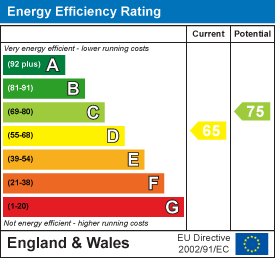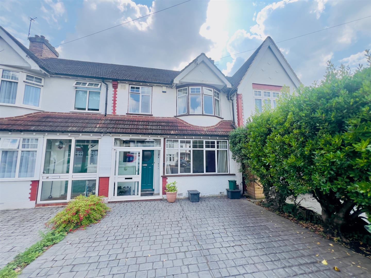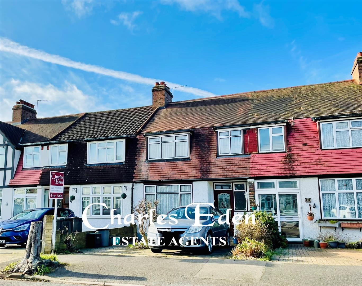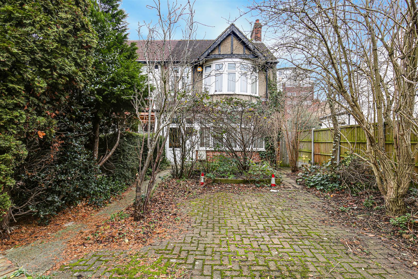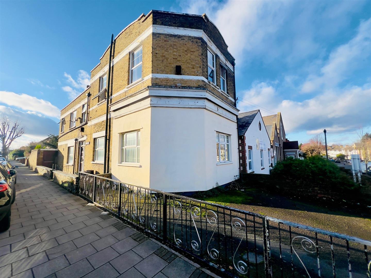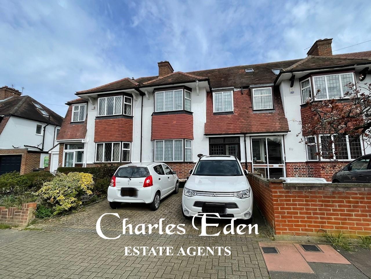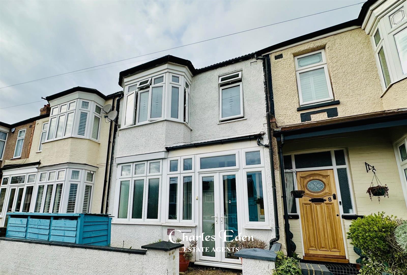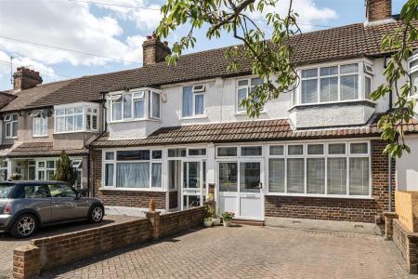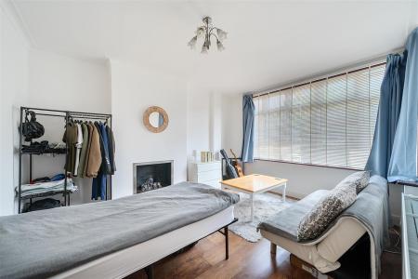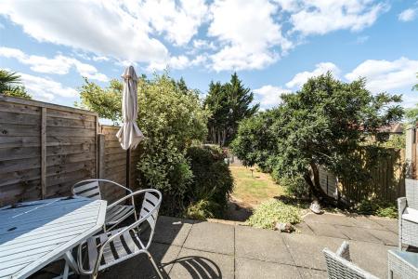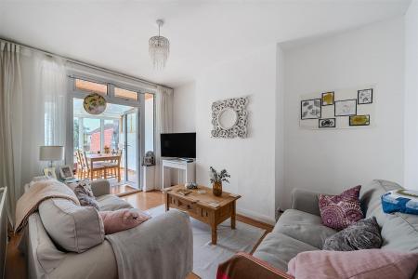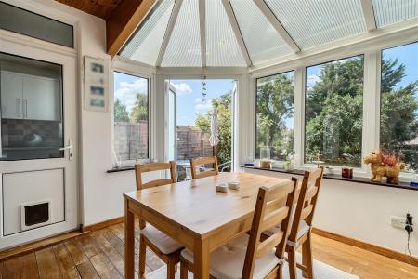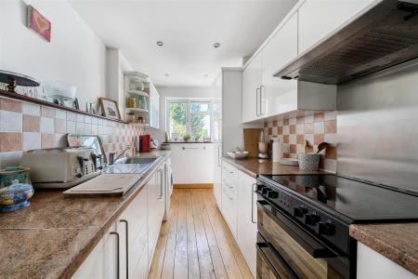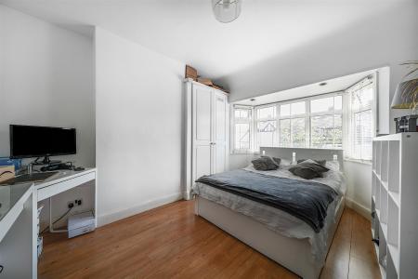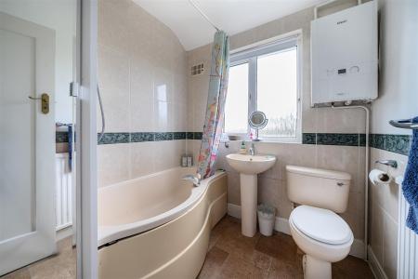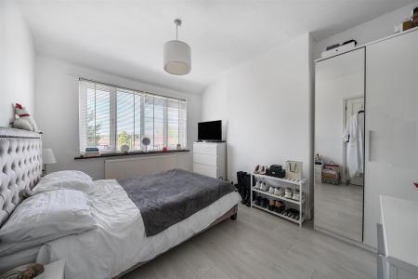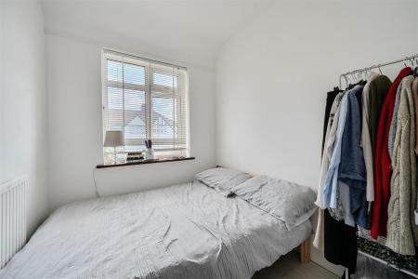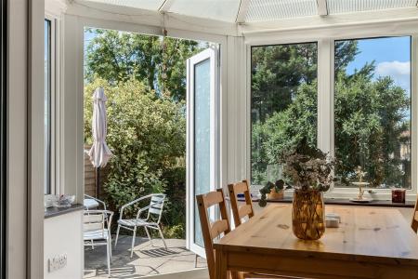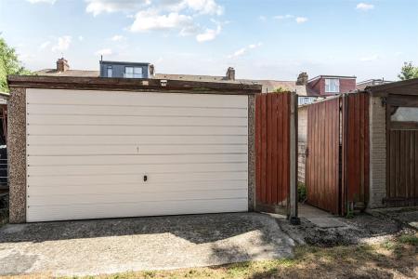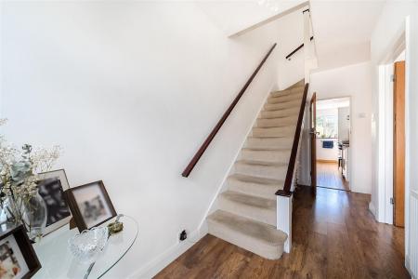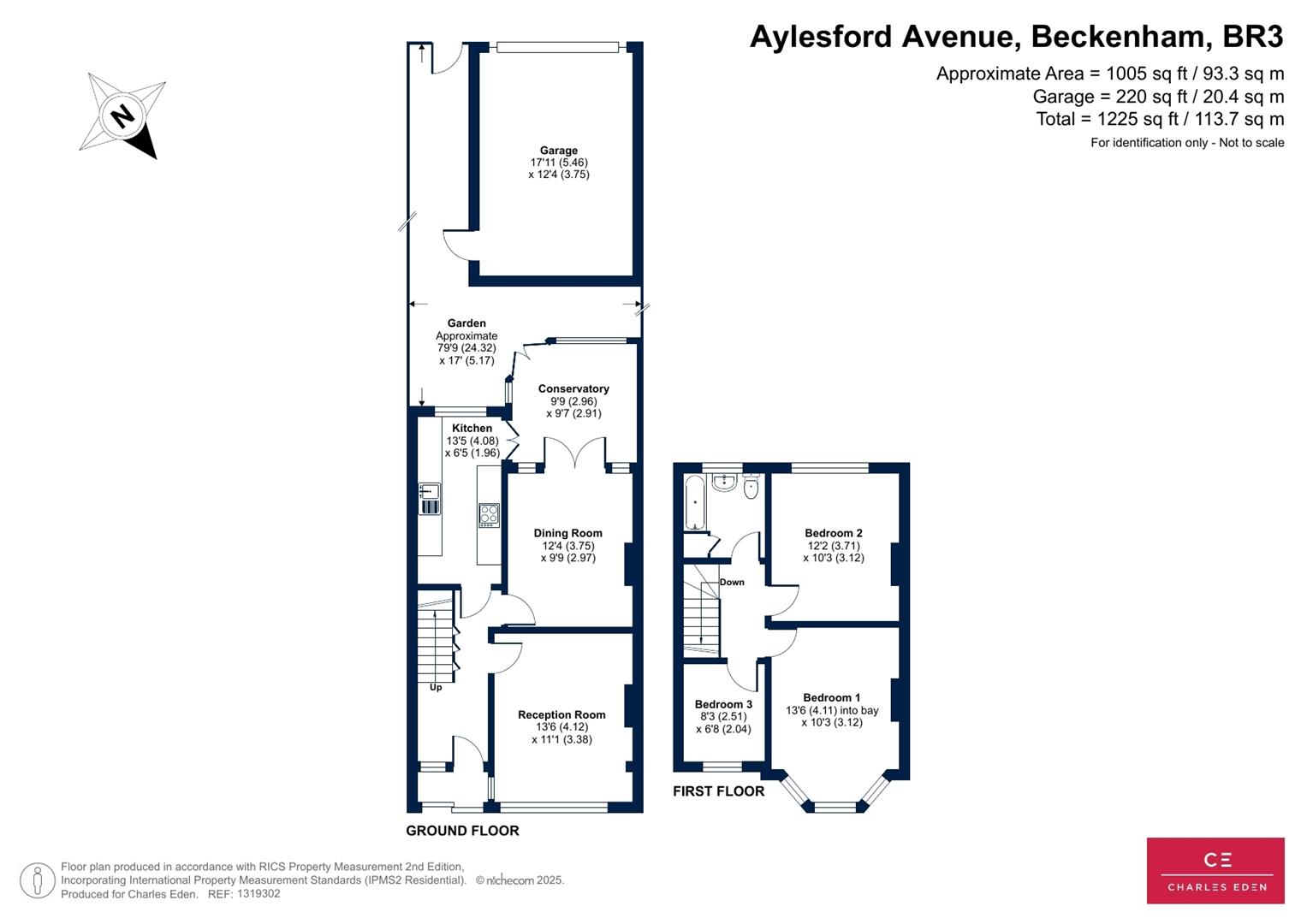- THREE BEDROOM TERRACED HOUSE
- 0.9 MILES TO ELMERS END BR STATION
- CLOSE PROXIMITY TO SCHOOLS
- APPROX 80FT GARDEN
- DETACHED GARAGE
- SCOPE TO EXTEND (STPP)
3 Bedroom Terraced House for sale in Beckenham
Charles Eden are proud to offer this fantastic opportunity to acquire a well-maintained and spacious three bedroom terraced house, ideally located in a popular residential part of Beckenham. The property offers generous living space, a large rear garden, off street parking, and easy access to excellent local schools and transport links.
Covered Entrance Porch - Double glazed door with double glazed window to front.
Opaque double glazed door with opaque window to front.
Hallway - Two understairs storage cupboards, radiator, fitted carpet.
Reception Room - 4.11m x 3.38m (13'6 x 11'1) - Double glazed half bay window to front, coved ceiling, feature fireplace, double radiator, laiminate wood flooring.
Dining Room - 3.76m x 2.97m (12'4 x 9'9) - Double doors to rear leading into conservatory, single radiator, laminate wood flooring.
Kitchen - 4.09m x 1.96m (13'5 x 6'5) - Double glazed window to rear, assortment of wall and base units, freestanding appliances: cooker, washing machine and fridge freezer.
wood flooring, opaque glazed door to:
Conservatory - 2.97m x 2.92m (9'9 x 9'7) - Windows to side and rear, double doors leading out to garden.
Stairs To First Floor - Fitted carpet
Landing - Access loft.
Bedroom One - 4.11m x 3.12m (13'6 x 10'3) - Double glazed bay window to front, built-in wardrobe, radiator, laminate wood flooring.
Bedroom Two - 3.71m x 3.12m (12'2 x 10'3) - Double glazed window to rear, radiator, laminate wood flooring.
Bedroom Three - 2.51m x 2.03m (8'3 x 6'8) - Double glazed window to front, radiator, laminate wood flooring.
Bathroom/Wc - Opaque double glazed window to rear, paneled bath with mixer tap, shower with flexi hose, pedestal wash hand basin, low level WC, 'Ideal' boiler (not tested by Charles Eden), radiator, vinyl flooring.
Outside -
Rear Garden - 20.12mft approx (66ft approx) - Mainly laid to lawn, paved patio, pathway leading to garage and gate to rear.
Double Garage - 5.46m x 3.76m (17'11 x 12'4) - Located to rear of the garden with access via service road.
Frontage - Brick paved with off street parking for two cars.
Council Tax D -
Epc Rating D -
Property Ref: 13964_34038256
Similar Properties
3 Bedroom Terraced House | Offers in excess of £575,000
This three bedroom1930s built terraced house, which requires some updating, is situated in a tree lined residential road...
4 Bedroom Terraced House | Offers in excess of £550,000
Benefitting from a loft conversion this terraced family home has FOUR BEDROOMS, 2 reception rooms, kitchen and bathroom...
3 Bedroom End of Terrace House | Guide Price £550,000
A 3 bedroom end terrace home with loft room over three floors around 0.4 miles from Elmers End Station & Tram Stop. Requ...
3 Bedroom Detached House | £600,000
A period detached property comprising a ground floor one bedroom garden maisonette and a two bedroom first floor maisone...
3 Bedroom Terraced House | Guide Price £650,000
Sold by Charles Eden. Pleasantly situated in the popular mid section of Eden Park Avenue this a three bedroom, two recep...
3 Bedroom Terraced House | Guide Price £650,000
Sold by Charles Eden. Significantly updated by the present owners over recent years this 3 bedroom family home has the s...
How much is your home worth?
Use our short form to request a valuation of your property.
Request a Valuation
