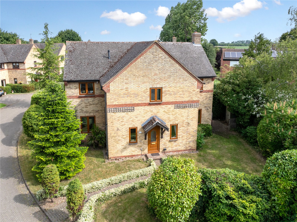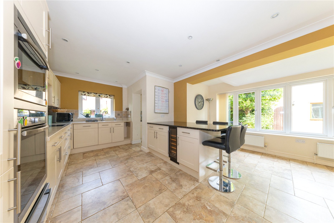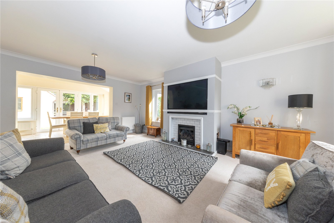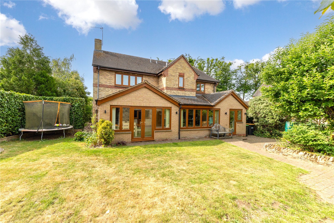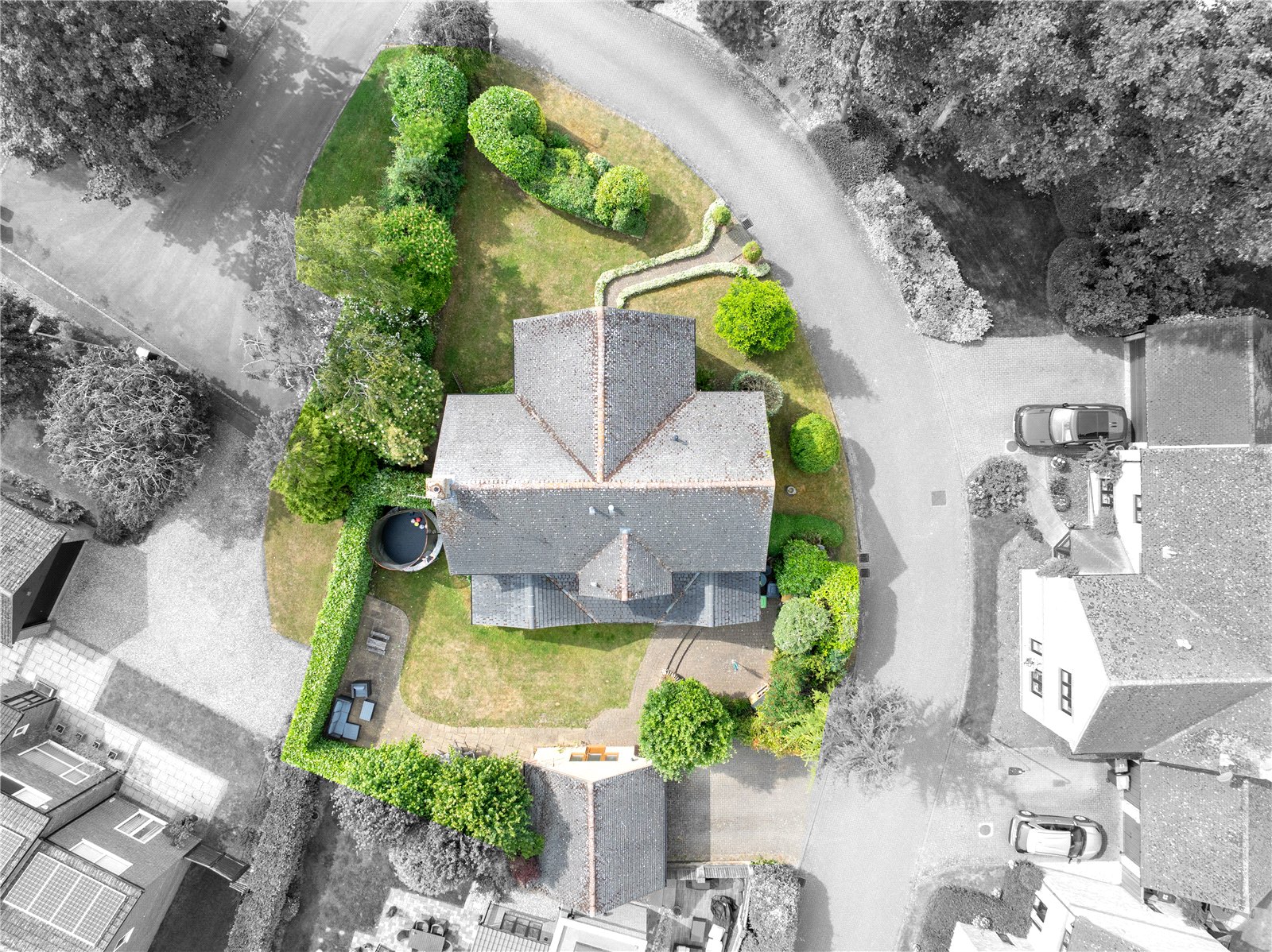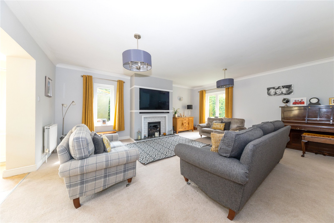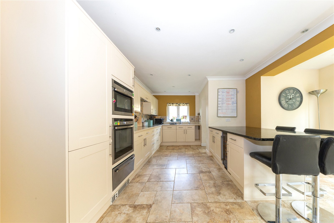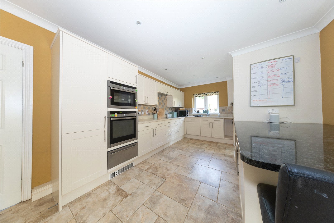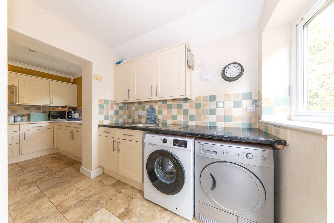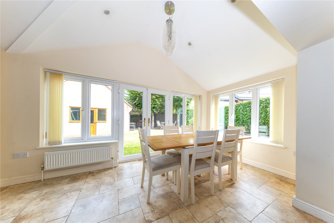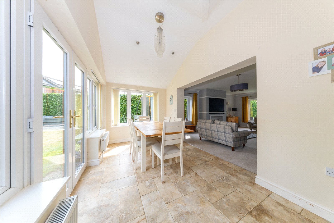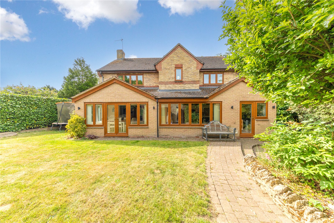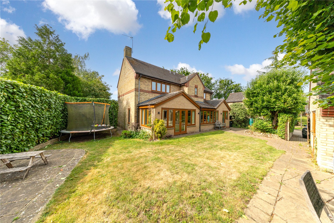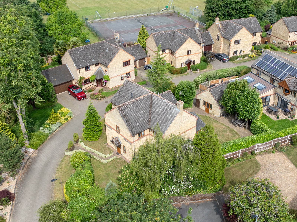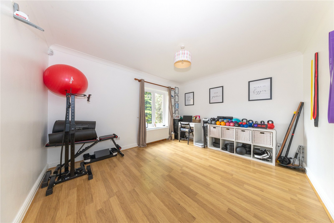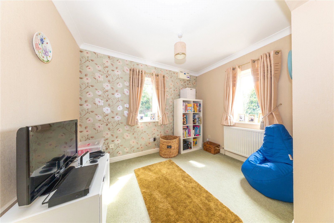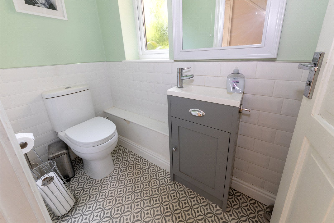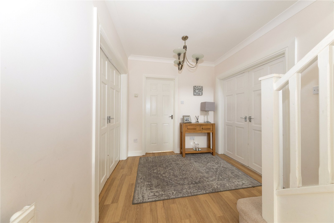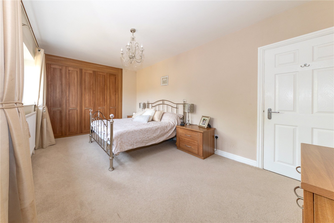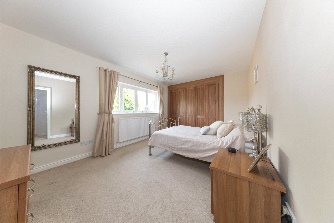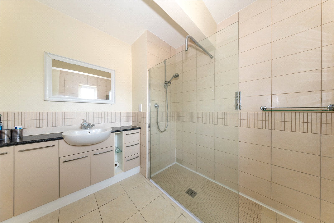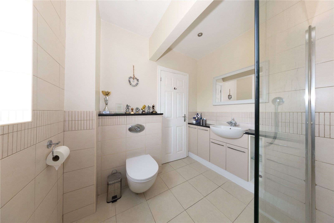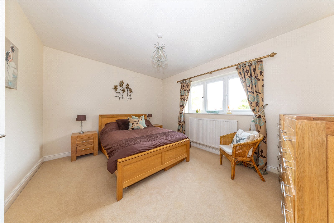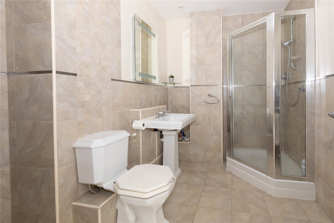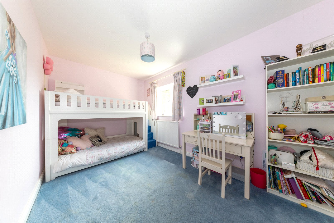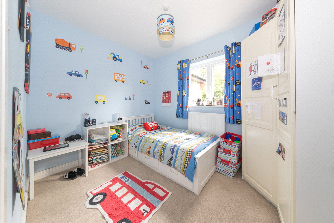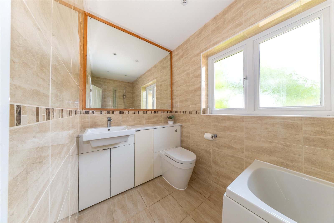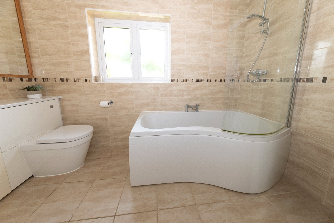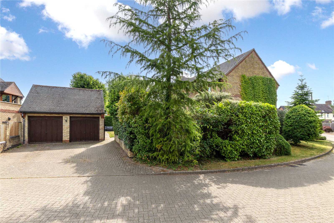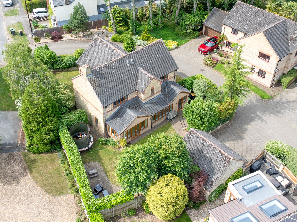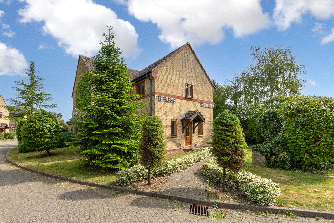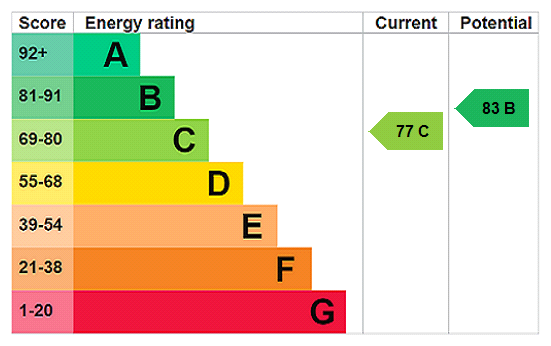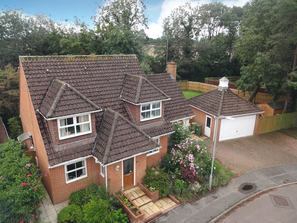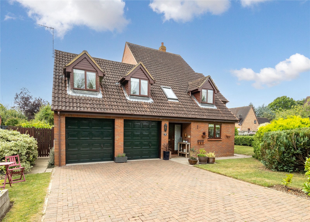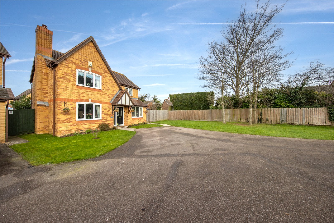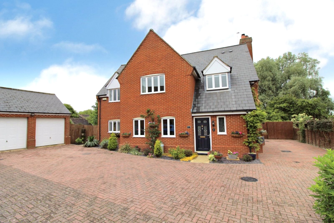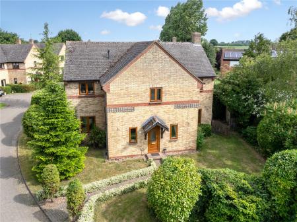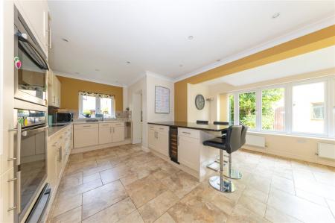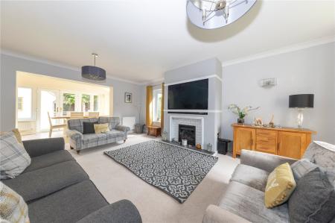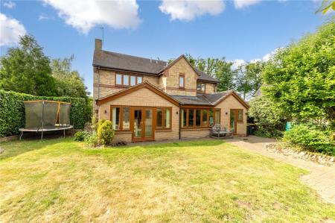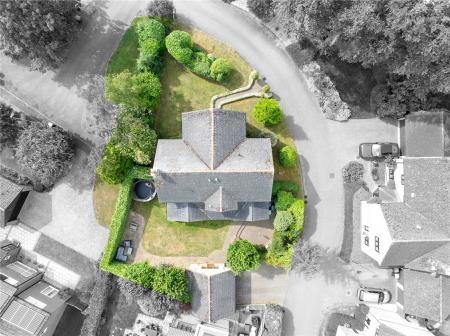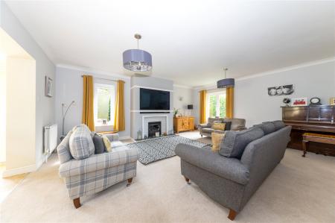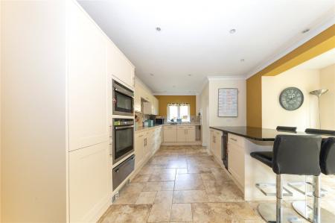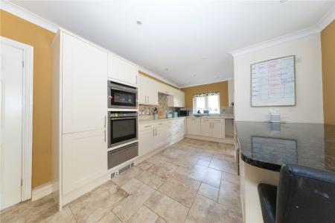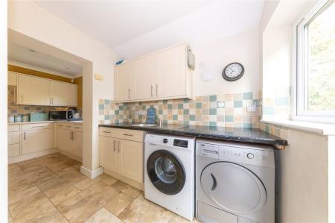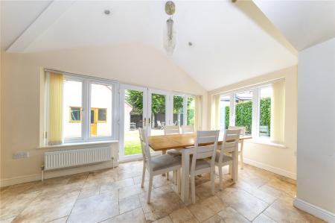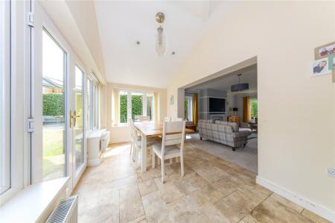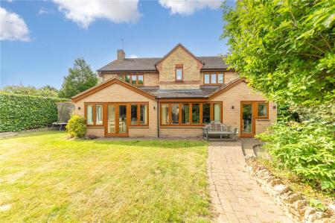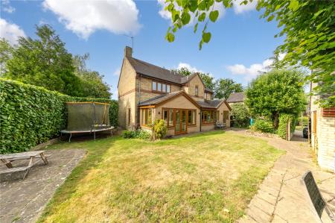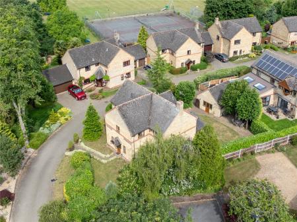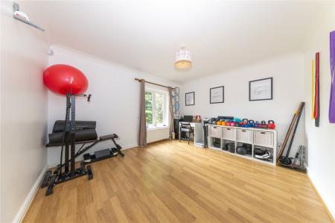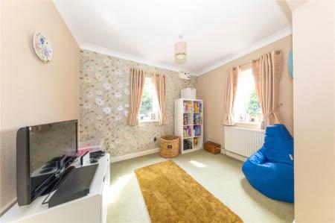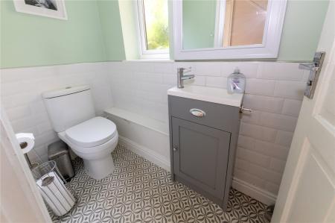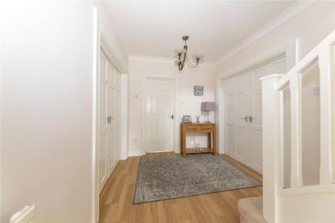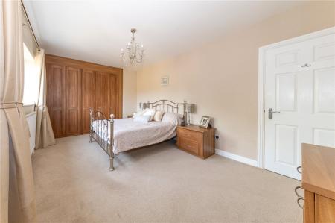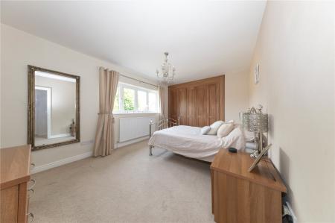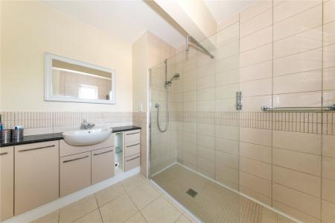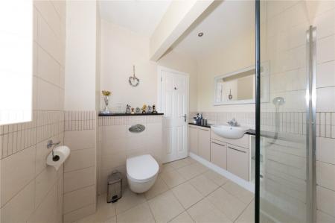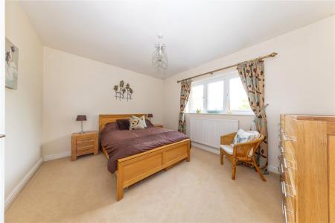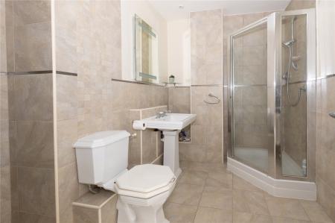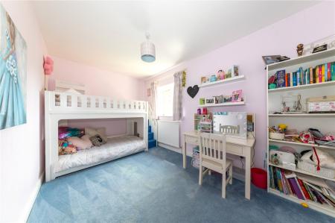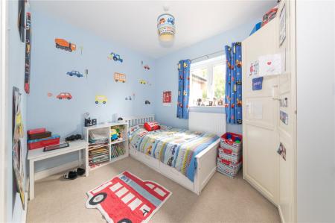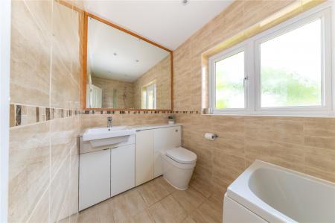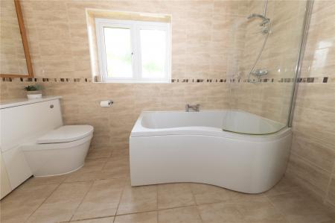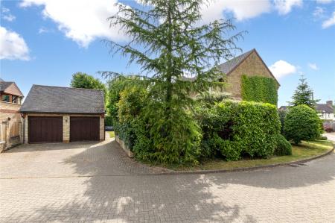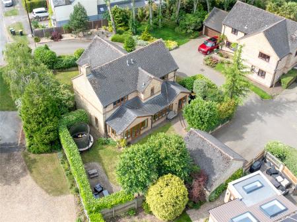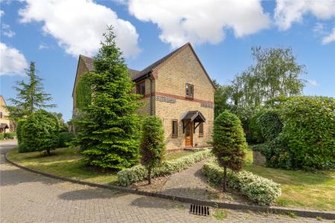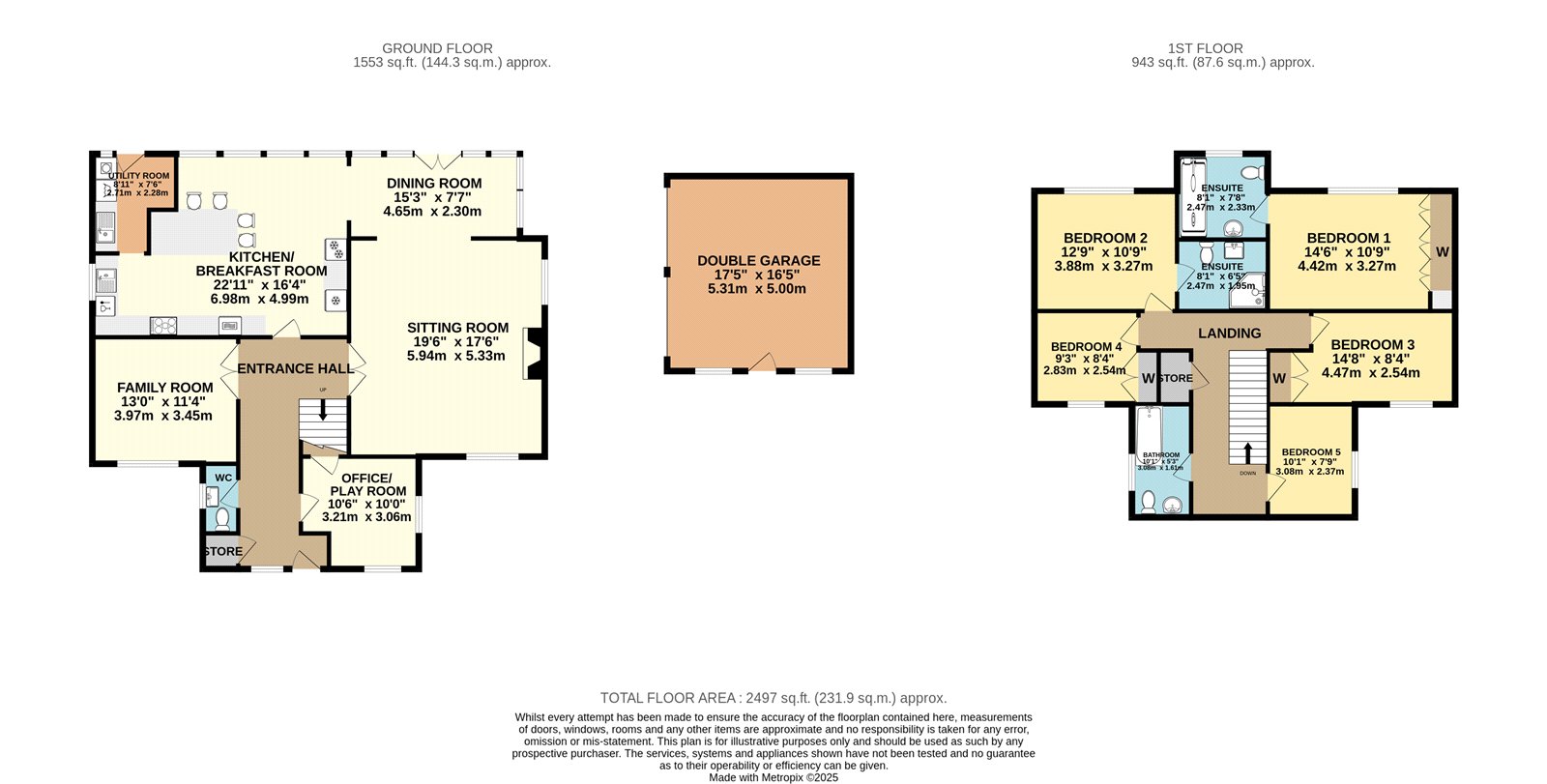- OUTSTANDING 5 BEDROOM DETACHED HOME
- LARGE KITCHEN BREAKFAST ROOM
- 3/4 RECEPTION ROOMS
- ALL INTEGRATED APPLIANCES IN KITCHEN
- SEPERATE UTILITY ROOM
- 2 ENSUITES AND FAMILY BATHROOM
- DETACHED DOUBLE GARAGE WITH PARKING
- GREAT SCHOOL CATCHMENT
- PRIME VILLAGE LOCATION
- OVER 2400SQFT
5 Bedroom Detached House for sale in Bedford
Urban & Rural Newport Pagnell are delighted to present this exceptional five-bedroom detached family home, set in the sought-after village of Turvey, Bedfordshire. This beautifully presented property offers over 2,490 sq.ft. of versatile living space across two floors, complete with a detached double garage, three reception rooms, and five bedrooms — ideal for modern family living in a peaceful village setting.
Internally, you are welcomed by a spacious entrance hall with ample storage and a convenient downstairs WC including a toilet and sink basin. The hallway wraps around the front of the staircase and creates a great open space in the heart of the home.
To the right, the expansive sitting room offers a bright and airy space, perfect for relaxing or entertaining and seamlessly flows through into the dining space which opens out to the garden which wraps around the property— creating a wonderful flow for indoor-outdoor living.
At the heart of the home lies the stunning open-plan kitchen/breakfast room, extending to nearly 23 feet in width. This impressive space is ideal for cooking, dining and entertaining, with direct access to both the garden and a separate utility room. The Kitchen has tons of storage space as well as all integrated appliances including a dishwasher, wine fridge, full fridge, full freezer, induction hob, Neff oven, Neff steam oven and instant boiling water tap. Off the kitchen is the utility room which has space for a washing machine and dryer as well as a nook area for coats and shoes.
To complete the ground floor is a further 2 reception rooms, one currently being used as a home office but great as a family room/snug. The second would be another great office of playroom but both are versatile spaces ideal for all needs providing lots of flexibility.
Upstairs, the generous landing leads to five well-proportioned bedrooms. The principal bedroom features built-in wardrobes and a modern en-suite shower room with a walk in shower, toilet and sink, while a second double bedroom also benefits from its own en-suite including a shower, toilet and sink. Two further double bedrooms both have fitted wardrobes as well as bedroom 3 having space for a single bed and wardrobes. To complete the first floor is the family bathroom which has a shower over the bath, toilet and sink.
Outside, the private rear garden offers a secure and serene space for relaxing with a complete wrap around garden perfect for entertaining or families. Additional benefits is the double garage with parking to the front with further storage space in the pitched roof, double glazing through out and a brand new gas boiler installed in 2024.
Turvey is a charming and historic Bedfordshire village surrounded by countryside and full of character. It offers a strong community spirit, a local primary school, Tennis Courts, Park, Football Pitch, 2 pubs, village shop, and easy access to Olney, Bedford, Milton Keynes, and major transport links including the M1 — making it an ideal location for those seeking rural peace with commuter convenience. This home offers a rare opportunity to enjoy luxury village living in a truly adaptable family home.
EPC: C
Council Tax Band: G
Primary School: Turvey Primary School
Secondary School: Sharnbrook Academy
Sqft Approx Excluding Double Garage 2211.
Important Information
- This is a Freehold property.
- This Council Tax band for this property is: G
- EPC Rating is C
Property Ref: NEW_MKE250283
Similar Properties
4 Bedroom Detached House | Offers in excess of £700,000
*** SUPERB PLOT IN STUNNING NON ESTATE LOCATION *** Urban & Rural Newport Pagnell are pleased to bring to the Market th...
4 Bedroom Detached House | Offers in excess of £700,000
Urban & Rural are pleased to Introduce this stunning modern detached family home, boasting 5 spacious bedrooms and a ran...
4 Bedroom Detached House | Offers Over £650,000
*** LARGE PLOT WITH PARKING FOR NUMEROUS VEHICLES *** Urban & Rural Newport Pagnell are proud to offer this fabulous 4...
Lewens Croft, Astwood, Newport Pagnell, Milton Keynes, MK16
4 Bedroom Detached House | £750,000
*** AWESOME 4/5 BEDROOM DETACHED - VILLAGE LOCATION ***Urban & Rural Newport Pagnell are delighted with instructions to...
4 Bedroom Detached House | Asking Price £750,000
*** AWESOME 4/5 BEDROOM DETACHED - VILLAGE LOCATION *** Urban & Rural Newport Pagnell are delighted with instructions to...
Four Bedroom Detached Bunglaow
4 Bedroom Detached Bungalow | Offers in excess of £750,000
*** A FANTASTIC 4 BEDROOM DETACHED BUNGALOW HAVING UNDERGONE COMPLETE REFURBISHMENT AND SITUATED ON A GENEROUS PLOT IN A...
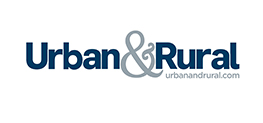
Urban & Rural (Newport Pagnell)
31 High Street, Newport Pagnell, Milton Keynes, MK16 8AR
How much is your home worth?
Use our short form to request a valuation of your property.
Request a Valuation
