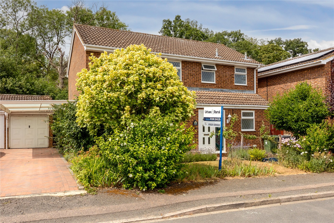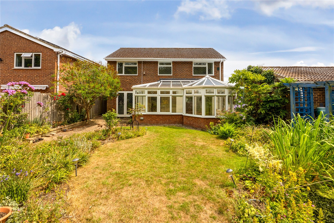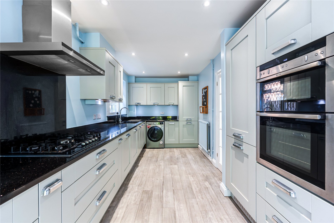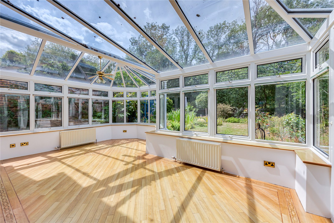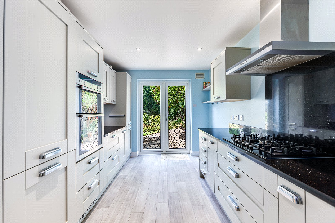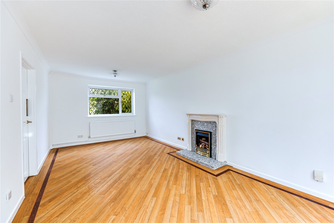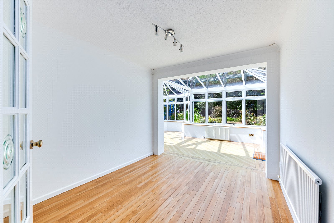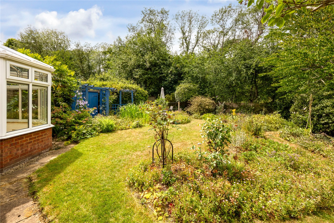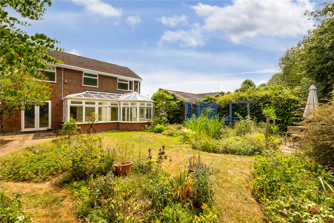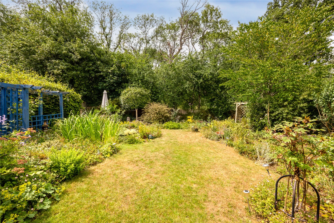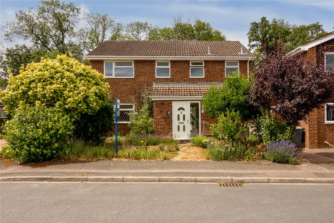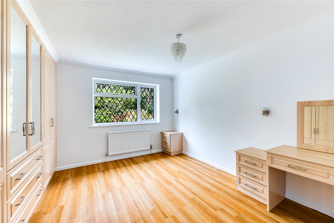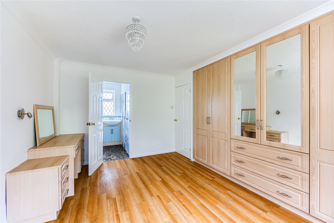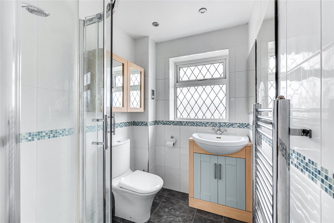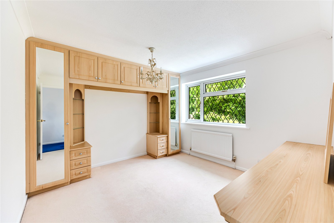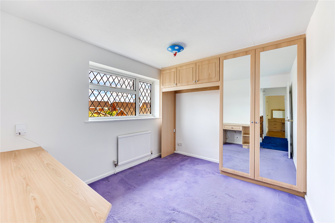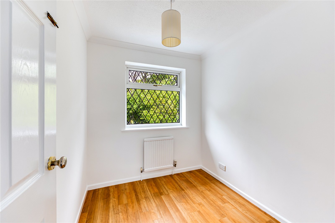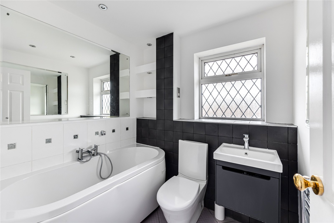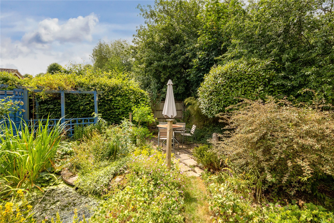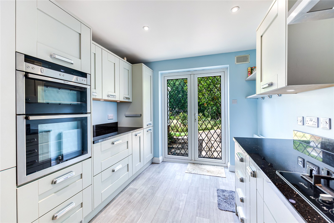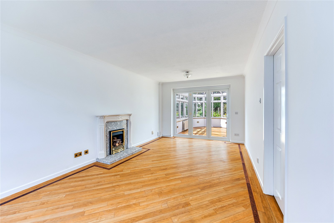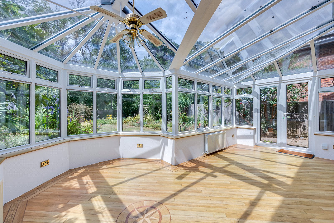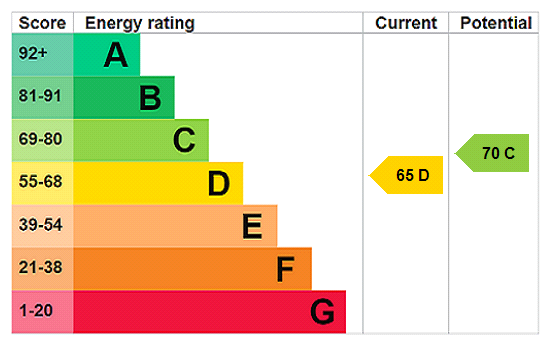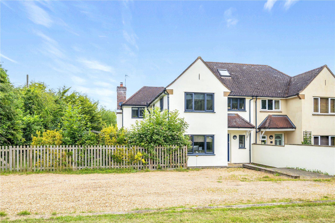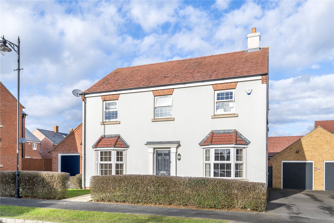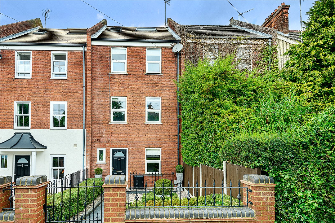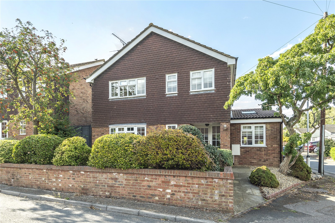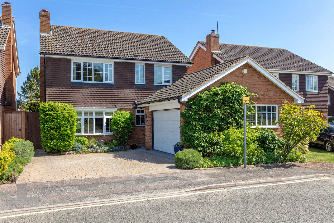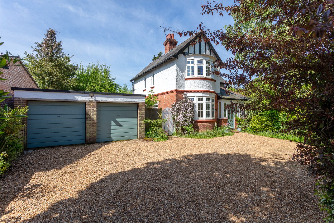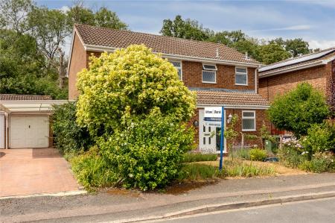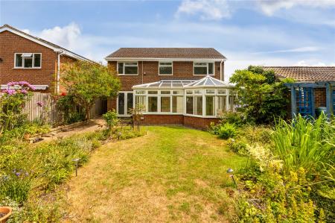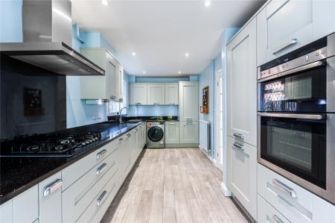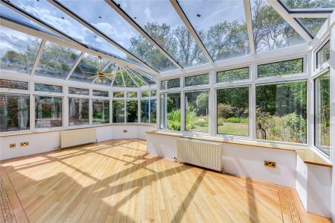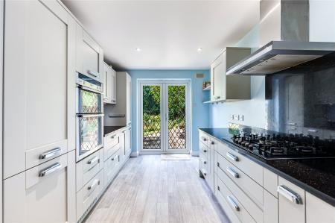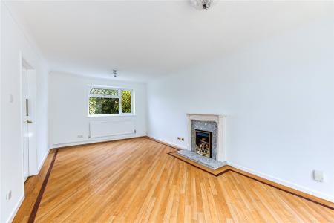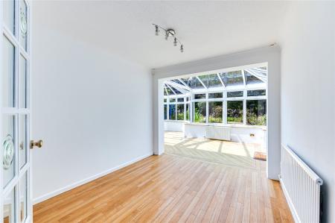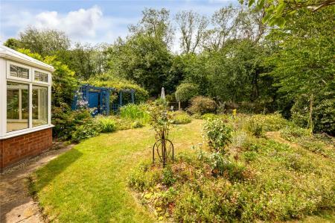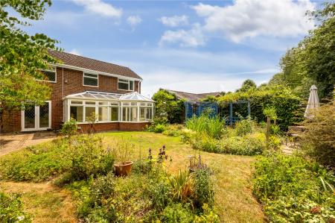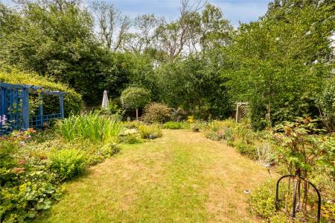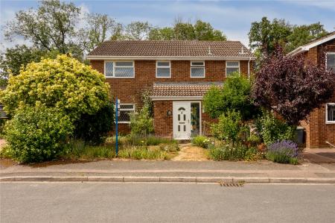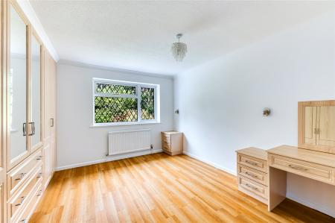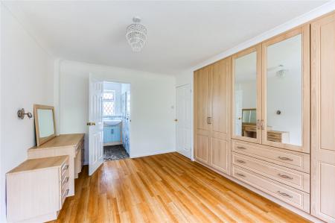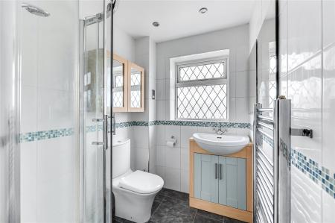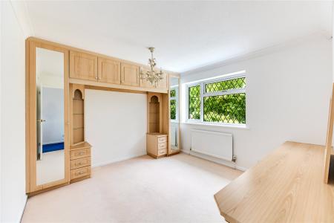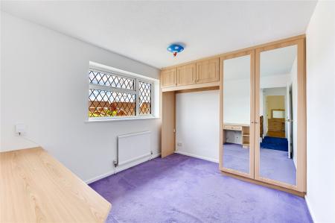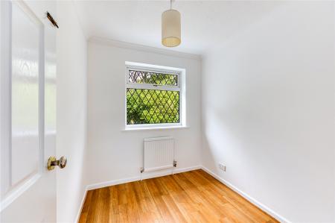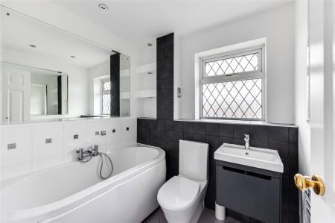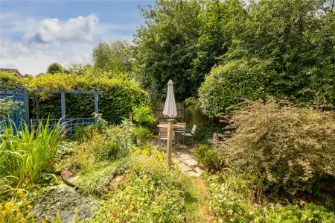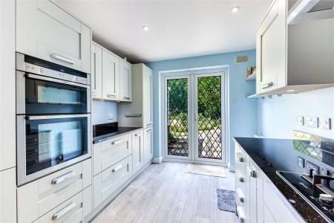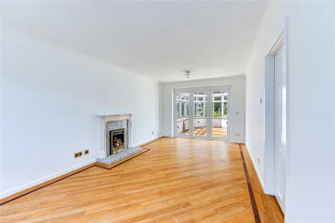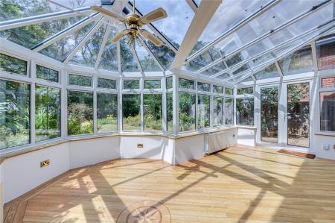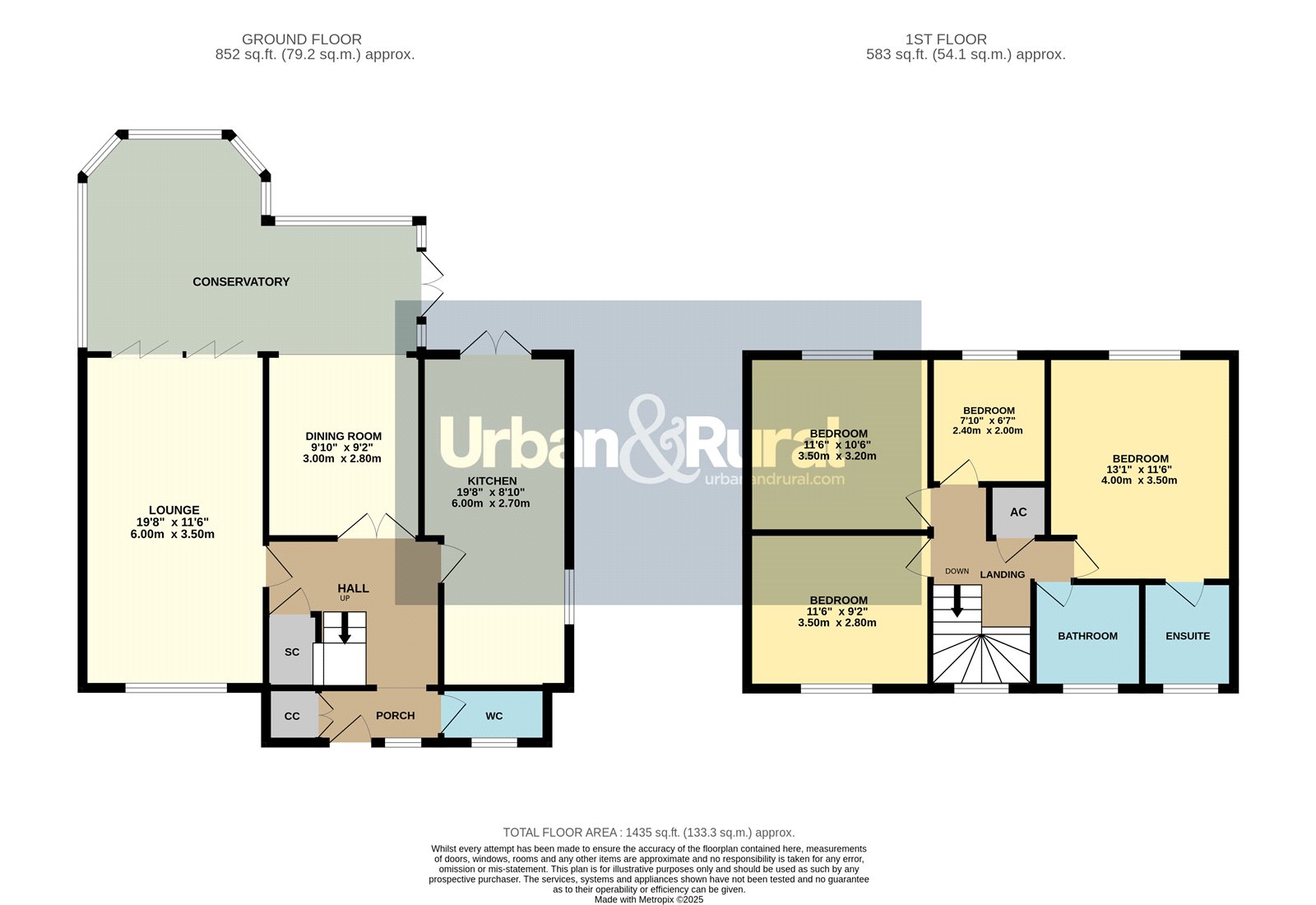- Superb four bedroom detached home occupying a sought after position within Flitwick
- Useful cloakroom
- Contemporary Shaker style kitchen with various built in appliances
- 19'8ft by 11'6ft living room
- Separate dining room & large conservatory
- Master bedroom with en-suite
- Three further bedrooms serviced by a bathroom
- Ample driveway & garage
- Generous, mature rear garden
- No upper chain
4 Bedroom Detached House for sale in Bedfordshire
This four bedroom detached home occupies a highly desirable position on the fringes of Flitwick itself and incorporates well proportioned, flexible internal accommodation.
Approach to the home is via a block paved driveway which is partly shielded by a car port, whilst beyond here is a garage accessed by an up and over door. Once inside the property itself you’re immediately greeted by the entrance hall which has a staircase leading to the first floor accommodation as well as a useful cloakroom. To the right hand side is the kitchen which extends to 19’8ft and has been fitted with a comprehensive range of Shaker style floor and wall mounted units with darker contrasting work surfaces over. Several integrated appliances have been woven into the design with space afforded for other free standing goods, whilst recessed spotlights dot the ceiling and French doors open into the garden. Back in the hallway is access to the principal reception room, the living room, which commands impressive dimensions, in this case 19’8ft by 11’6ft making for flexible furniture placement. It has had an attractive fireplace installed and stylish wooden flooring runs across the entirety of the room. Nestled alongside is a formal dining room which comfortably accommodates ample space for a table and chairs, creating a real family/sociable area and opens into a large conservatory providing spectacular views across the garden beyond.
Moving upstairs the first floor landing gives way to all the accommodation on this level, the master bedroom of which nestles to the rear elevation and has been decorated in neutral tones and hues with an extensive range of built in wardrobes. It also benefits from the convenience of its own en-suite which comprises of a shower enclosure, low level wc and a wash hand basin set into a vanity unit. Modern tiling has been added and a heated towel rail finishes the look. Of the remaining three bedrooms, two sit alongside at the rear and the other occupies the front aspect, with all of them serviced by a bathroom which incorporates a panelled bath, low level wc and a wash hand basin mounted onto a vanity unit. Sleek tiling adorns the splashback areas and a heated towel has been added. Recessed ceiling spotlights and an obscure window illuminate the room further still.
Externally the rear garden has been thoughtfully designed and packed full of interest with a good sized patio area as you initially step out, perfect for relaxing or entertaining. Beyond here the remainder of the garden has been laid to lawn with deep, shaped borders stocked with an array of established plants, shrubs and bushes. A further seating area is positioned to the far end, whilst the boundary is enclosed by timber fencing.
The town of Flitwick is a civil parish in the Mid-Bedfordshire region, with a population of approximately 14,000. The town offers convenient mainline services directly into London St Pancras, with fast trains taking around 40 minutes. Amenities include a Tesco superstore, various independent shops, a modern leisure centre facility, library, public houses, and numerous coffee shops. The area works on a three-tier academic system with the choice of Flitwick, Templefield or Kingsmoor primary, Woodland Middle School, and falls into catchment for Redborne Upper, Ampthill.
Important Information
- This is a Freehold property.
- This Council Tax band for this property is: E
- EPC Rating is D
Property Ref: FTK_FTK250113
Similar Properties
Wilstead Hill, Haynes, Bedfordshire, MK45
4 Bedroom Semi-Detached House | Offers in excess of £625,000
This sumptuous four-bedroom semi-detached home is nestled in a secluded position surrounded by open countryside and gree...
Alder Wynd, Silsoe, Bedfordshire, MK45
4 Bedroom Detached House | £600,000
Available chain free is this modern double bay fronted detached family home constructed in 2014' by developer 'Bellway'...
Flitwick Road, Ampthill, Bedfordshire, MK45
4 Bedroom Terraced House | Guide Price £600,000
A contemporary and improved four-bedroom property set over four versatile and well-presented levels, situated in a conve...
George Street, Maulden, Bedfordshire, MK45
4 Bedroom Detached House | Guide Price £650,000
An extended late 1970's and tastefully improved four double bedroom detached family home offering a practical arrangemen...
4 Bedroom Detached House | Asking Price £650,000
This quite superb, deceptively spacious four double bedroom, extended detached home nestles close to the heart of the so...
4 Bedroom Detached House | Asking Price £680,000
Apple Tree House is a beautiful four bedroom detached home which dates to 1925 and offers flexible, well proportioned in...
How much is your home worth?
Use our short form to request a valuation of your property.
Request a Valuation

