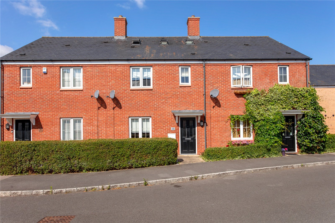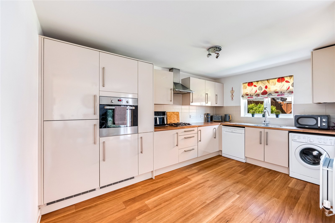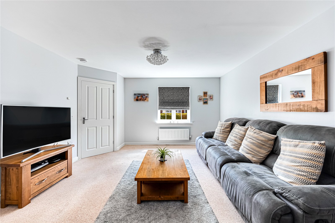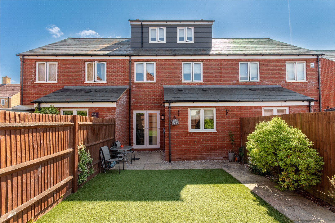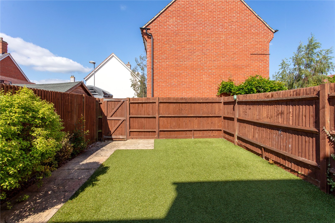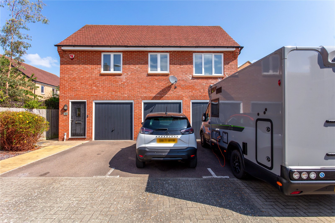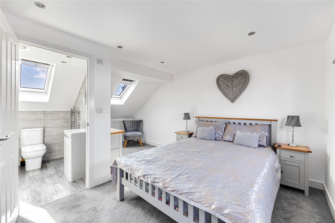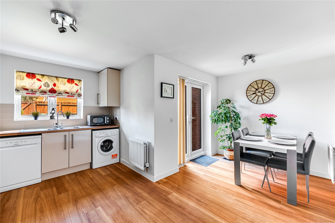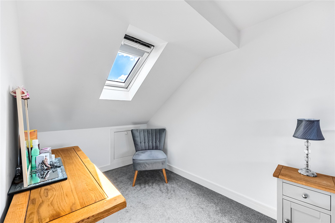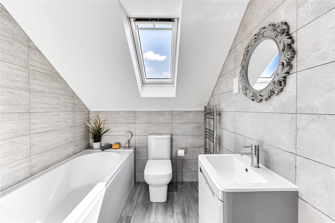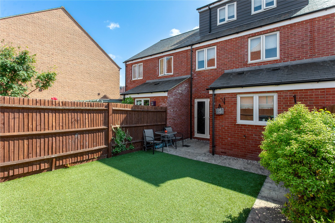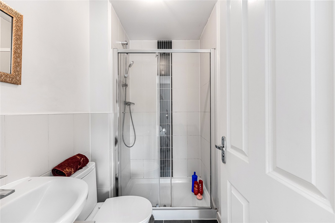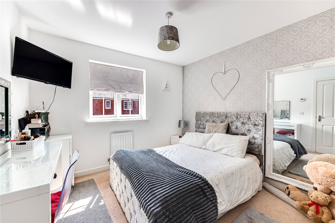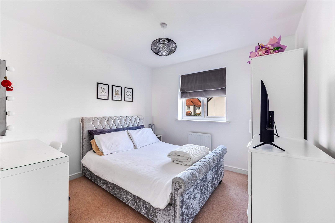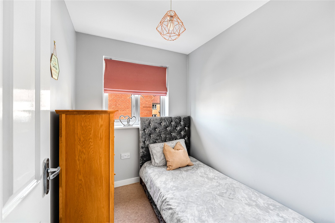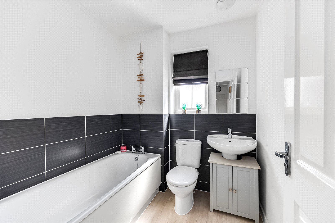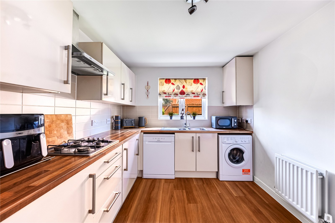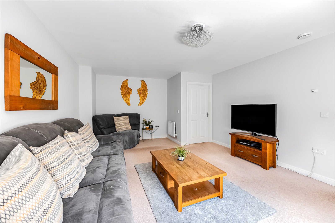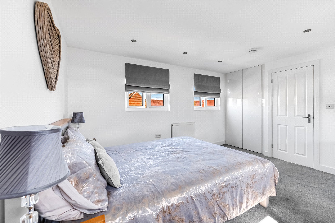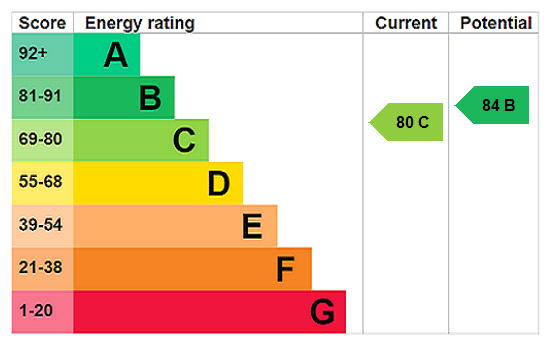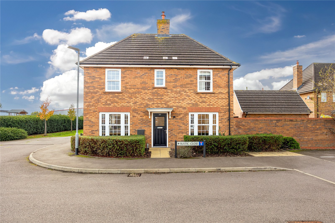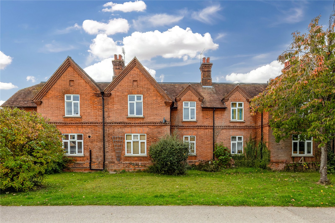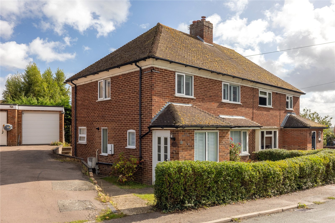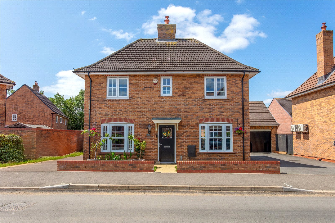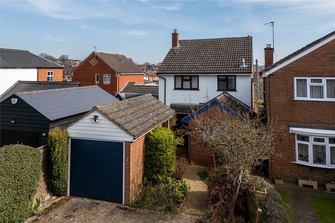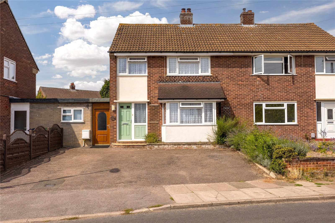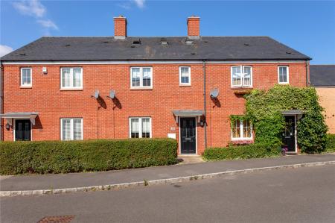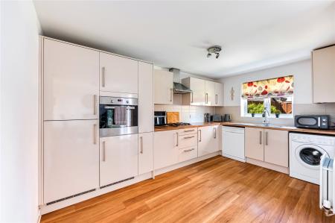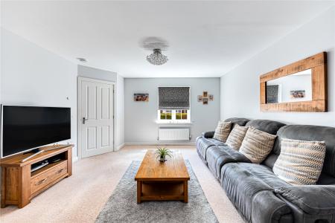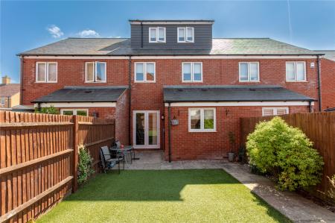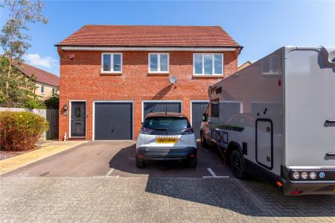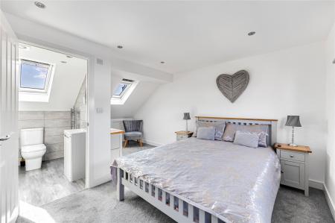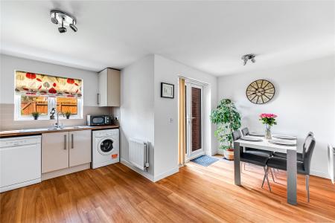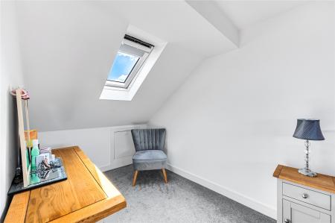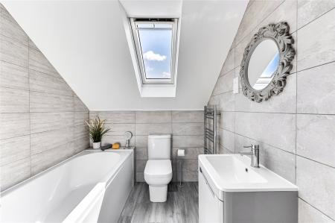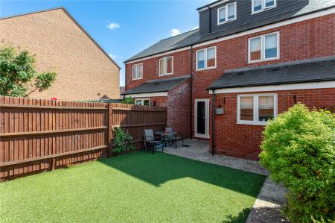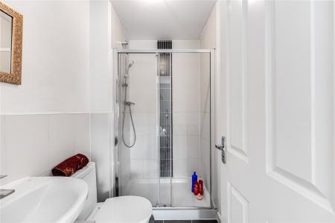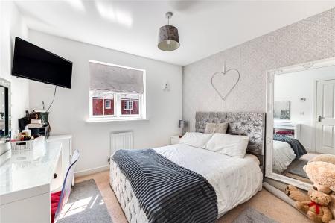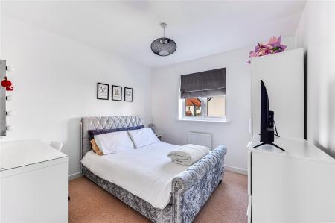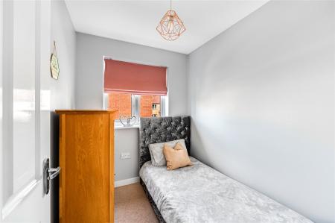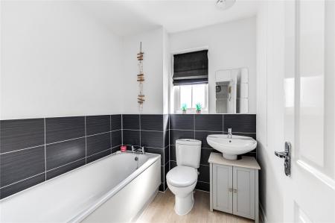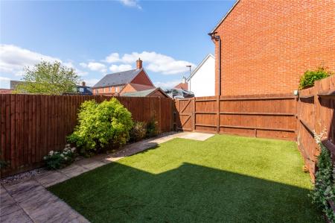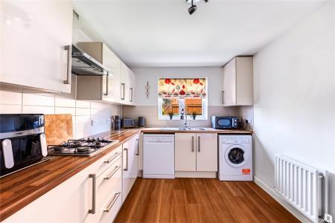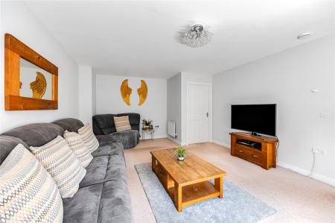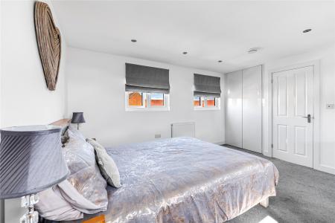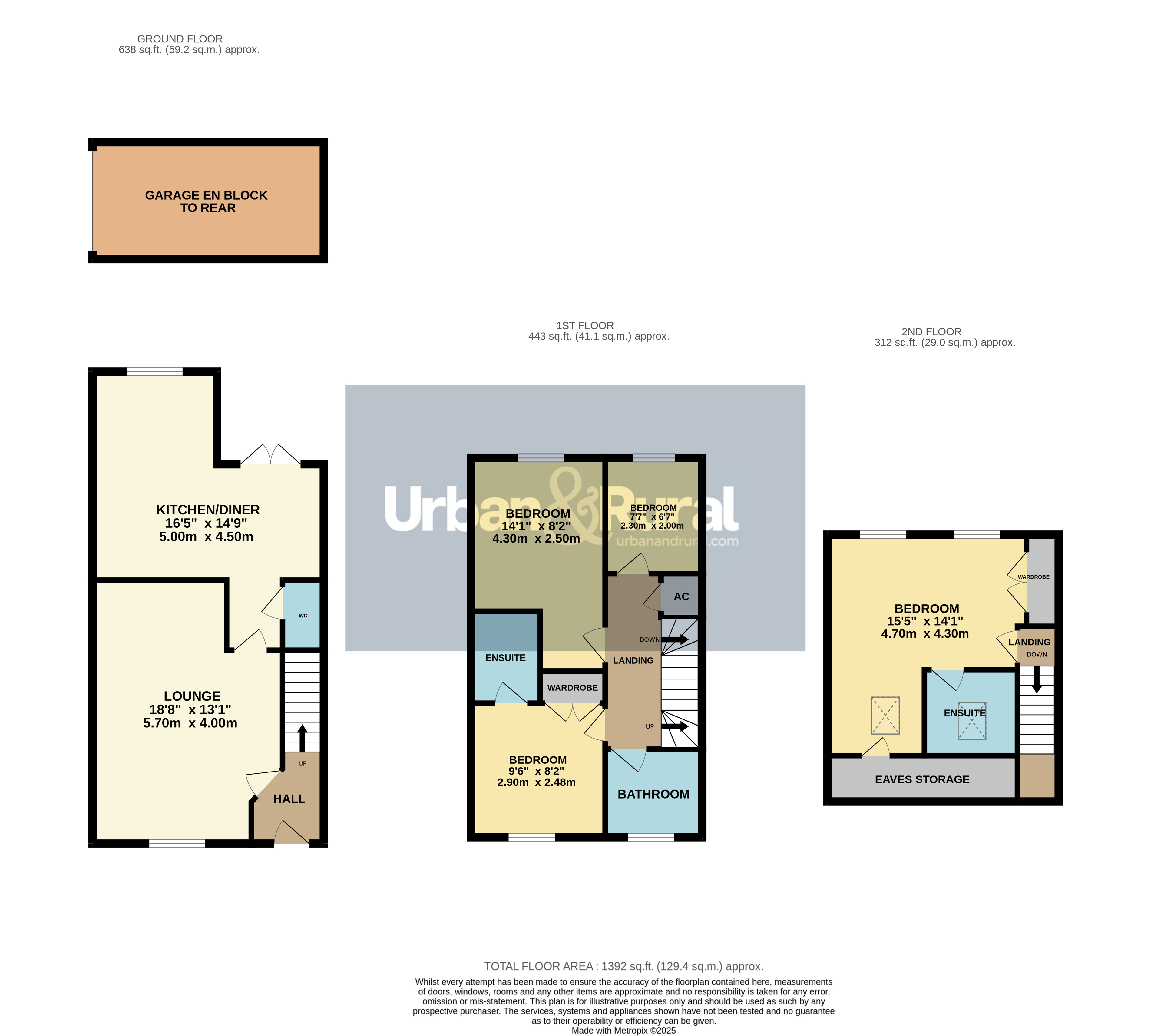- Stylish four bedroom family home offering sleek accommodation set over three floors
- Useful cloakroom
- Contemporary kitchen/diner overlooking the garden
- 18'8ft by 13'1ft living room
- Three first floor bedrooms, one with stylish en-suite & a separate bathroom
- Second floor master bedroom with superb en-suite
- Attractive rear garden
- Garage & one parking space
4 Bedroom Terraced House for sale in Bedfordshire
This immaculately presented four bedroom family home incorporates stylish, flexible internal accommodation set over three floors which includes two en-suites, a garage as well as an attractive rear garden.
Approach to the home is via a footpath leading to the front door, whilst hedging encloses the perimeter. Once inside the property itself you’re immediately greeted by the entrance hall which has a staircase directly ahead running to the first floor accommodation and, to the left hand side, the principal reception room, the living room. This commands impressive dimensions, in this case 18’8ft by 13’1ft making for flexible furniture placement and has been decorated in neutral tones and hues. Beyond here is a useful cloakroom as well as a generous kitchen/diner which has been fitted with a comprehensive range of high gloss floor and wall mounted units with work surfaces over. Several integrated appliances have been woven into the design, whilst space has been afforded for other free standing goods. To one side is ample capacity for a table and chairs, creating a real family/sociable area, and a window and French doors overlook the garden, ensuring the room is flooded with an abundance of natural daylight.
Moving upstairs the first floor landing gives way to all the accommodation on this level, in this instance three well proportioned bedrooms, one of which is complemented by built in wardrobes as well as its own en-suite. The remaining two bedrooms here are serviced by a bathroom which comprises of a panelled bath, low level wc and wash hand basin. Modern tiling has been installed and an obscure window glances across the front elevation. On the second floor is the master bedroom which extends to 15’5ft by 14’1ft and has a beautiful dual aspect orientation with stylish recessed wardrobes and en-suite. This incorporates a panelled bath with a shower unit positioned over, low level wc and a wash hand basin set into a vanity unit. Modern grey tiling adorns the splashback areas and the look is finished with recessed ceiling spotlights, heated towel rail and Velux window.
Externally the rear garden has been thoughtfully designed and executed with a paved patio area as you initially step out, perfect for relaxing or entertaining, beyond which the remainder of the garden has been laid with artificial lawn as well as various established shrubs and bushes. The boundary is enclosed by timber fencing with gated rear access. Here there is parking for one vehicle in front of a garage which is accessed via a black up and over door.
The Bedfordshire village of Silsoe is located on the A6 corridor between the major towns of Bedford and Luton. The area is synonymous for its well-regarded school catchments, pretty village pub and local store, which are within walking distance from the property. The English Heritage site of 'Wrest Park' is moments from the development and offers the opportunity to explore one of the area's most historic buildings and well publicised gardens spreading over a ninety-two-acre site. Commuter links into London St Pancras from Bedford take approximately 40 minutes and from Flitwick as little as 39 minutes. There is a regular pick-up point within close proximity which takes commuters directly to Flitwick station, this service we understand runs Monday to Saturday, with the first one leaving Silsoe at 7.21am arriving at Flitwick station at approximately 7.34am.
Important Information
- This is a Freehold property.
- This Council Tax band for this property is: D
- EPC Rating is C
Property Ref: AMP_AMP240396
Similar Properties
3 Bedroom Detached House | Guide Price £400,000
This quite superb three bedroom detached home occupies a delightful position within the sought-after Hansons Reach devel...
3 Bedroom Terraced House | Asking Price £400,000
This beautiful three bedroom Grade II listed former Duke of Bedford cottage occupies a delightful position close to the...
3 Bedroom Semi-Detached House | Guide Price £400,000
Guide Price £400,000-£425,000 This superbly renovated three-bedroom, two-bathroom home has been finished to an exception...
3 Bedroom Detached House | Asking Price £425,000
This attractive modern three bedroom detached home sits within the sought after Hansons Reach development on the fringes...
3 Bedroom Detached House | Guide Price £425,000
This deceptively spacious three bedroom detached home occupies a delightful, secluded position on the fringes of the sou...
3 Bedroom Semi-Detached House | Guide Price £450,000
This thoughtfully extended three bedroom semi detached home occupies an attractive position within convenient reach of A...
How much is your home worth?
Use our short form to request a valuation of your property.
Request a Valuation

