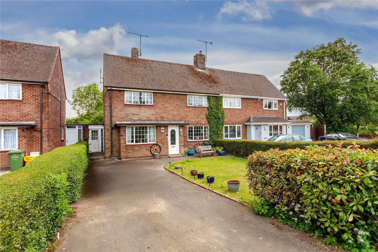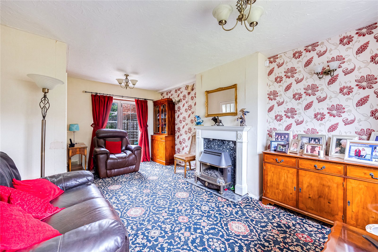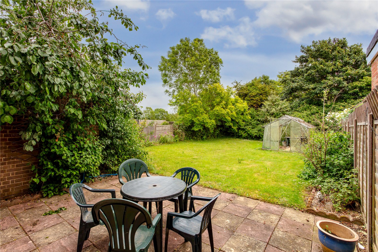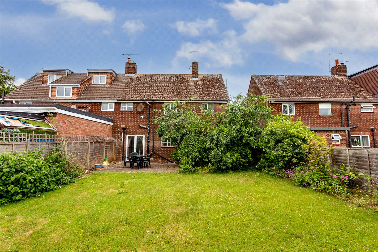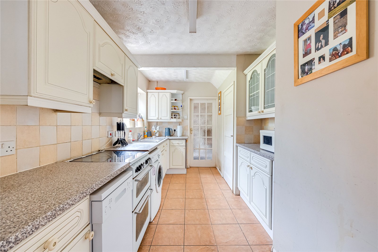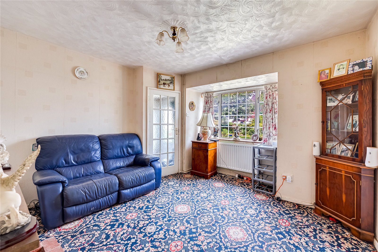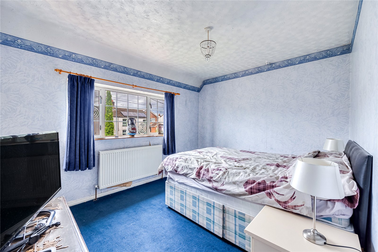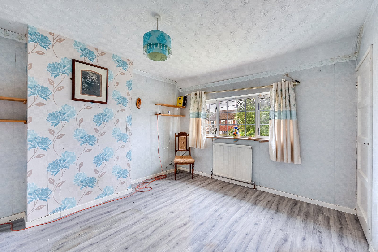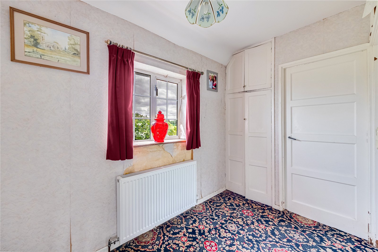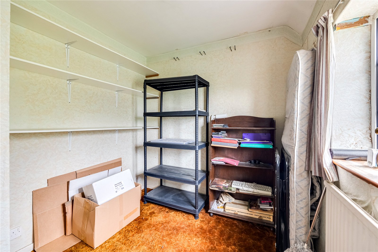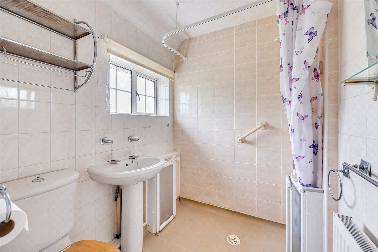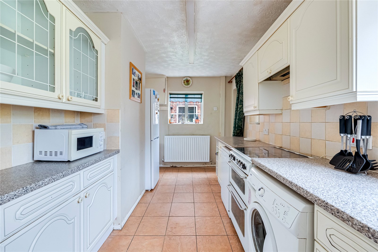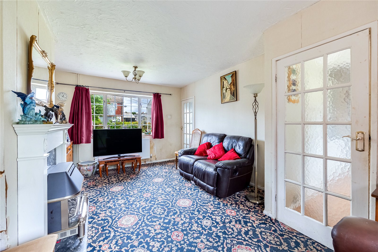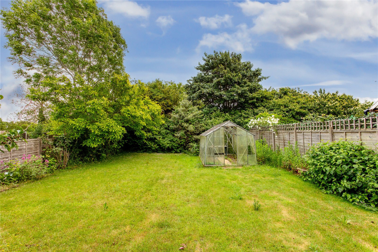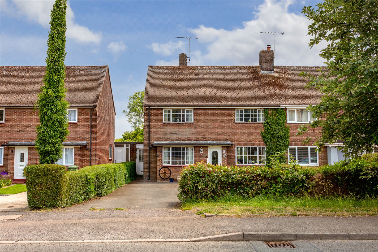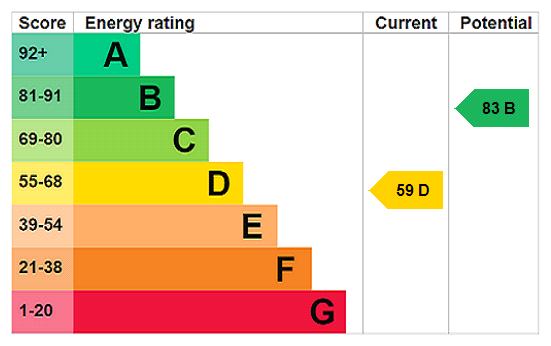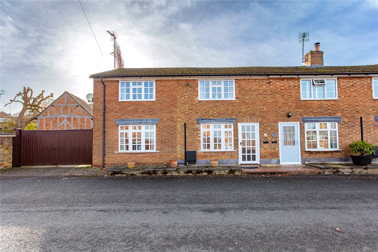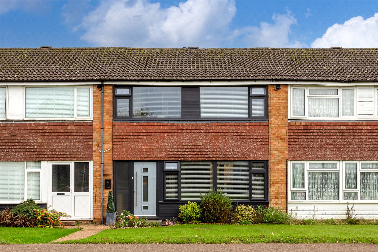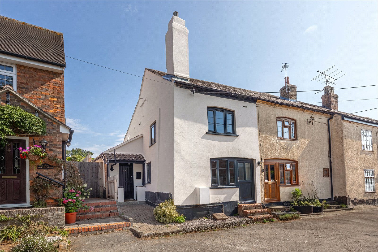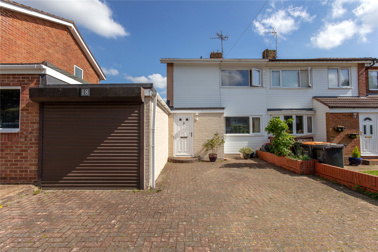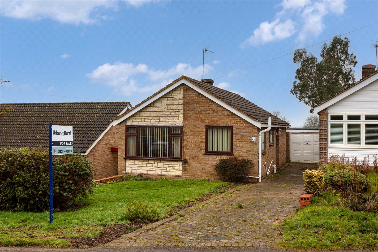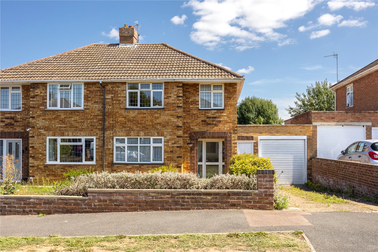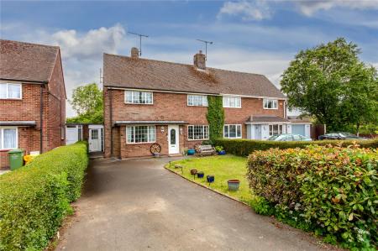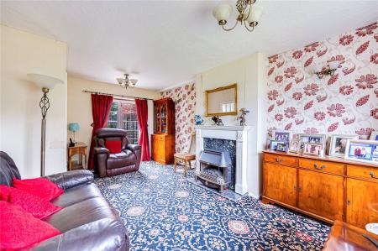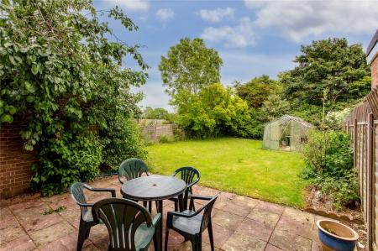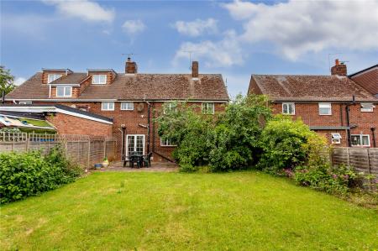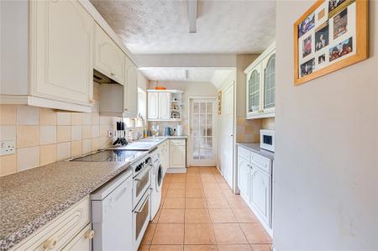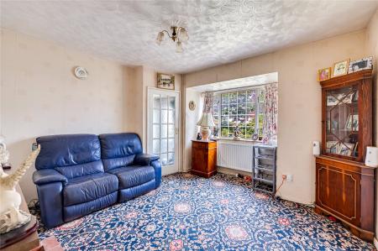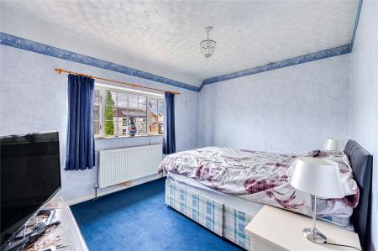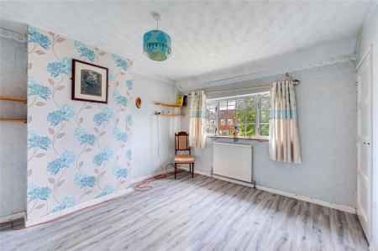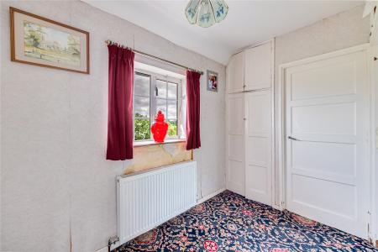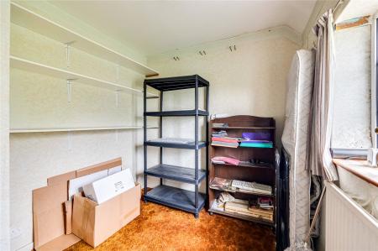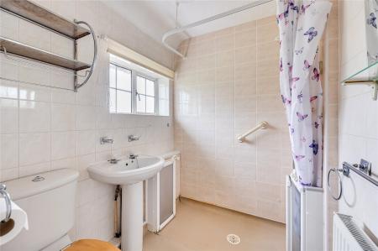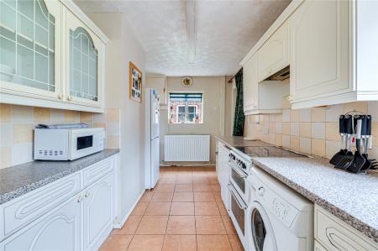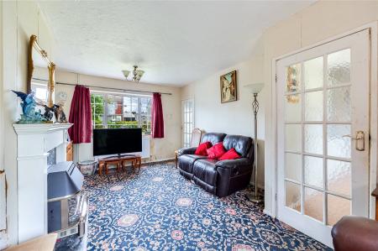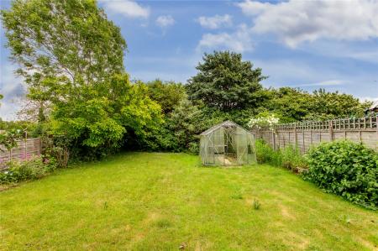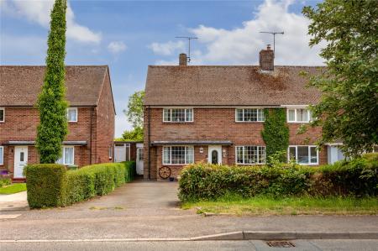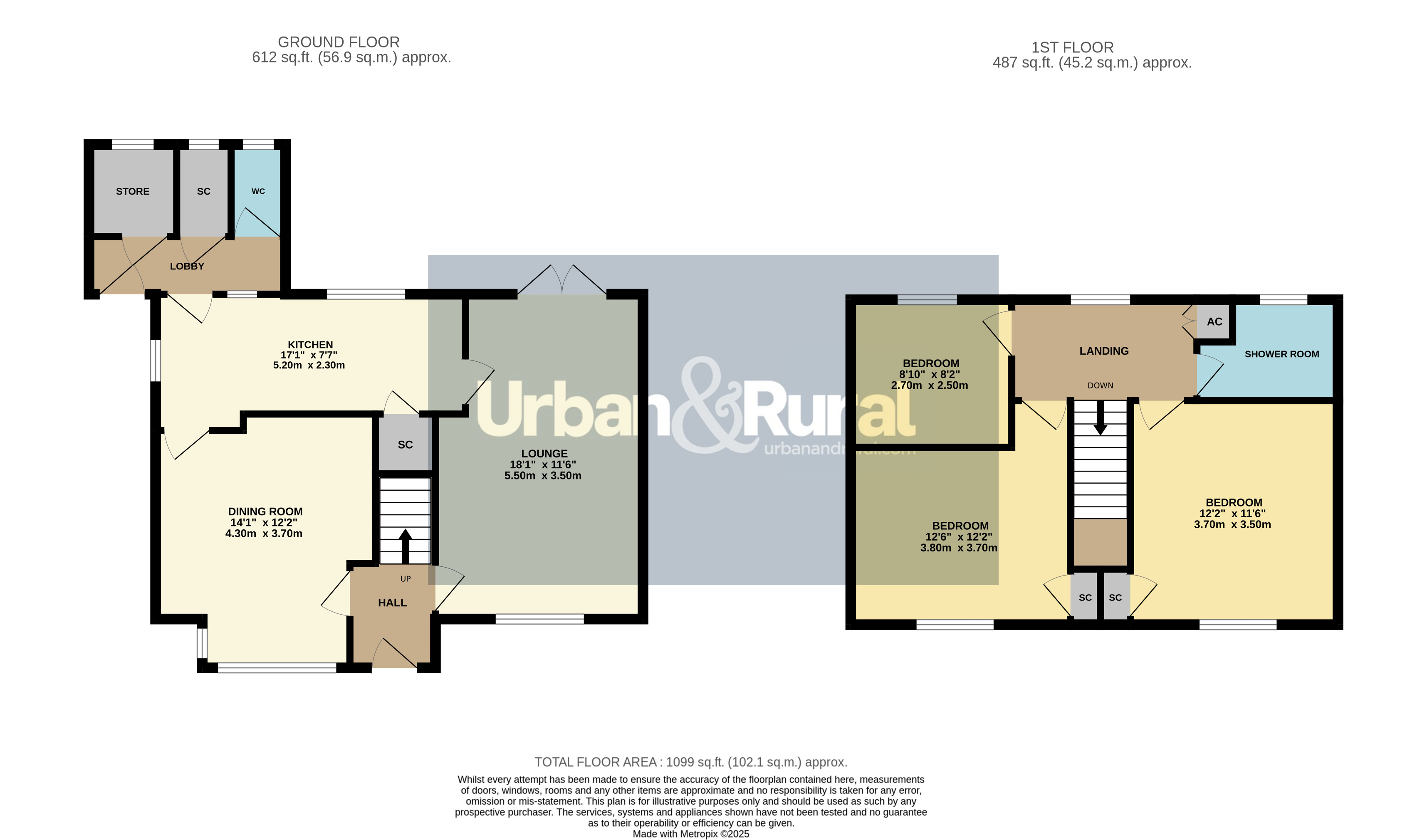- Rarely available three bedroom semi detached home occupying a generous plot
- Scope to extend/enlarge (STPP)
- 17'1ft by 7'7ft kitchen overlooking the garden
- 18'1ft by 11'6ft dual aspect living room
- Separate dining room
- Various storage barns/outbuildings
- Three first floor bedrooms serviced by a shower/wet room
- Ample driveway & generous rear garden
- Some updating required
3 Bedroom Semi-Detached House for sale in Bedfordshire
This deceptively spacious three bedroom semi detached home occupies a superb position within the ever popular hamlet of Sundon and incorporates well proportioned, interchangeable accommodation. It currently requires some level of updating/modernisation, whilst providing ample scope, in our opinion, to extend/enlarge (subject to the necessary planning permissions/consents).
Approach to the property is via a large hard standing driveway which allows parking for several vehicles with a lawned area to one side and enclosed by well tended hedging along the front perimeter. Once inside you’re immediately greeted by the entrance hall which has stairs directly ahead leading to the first floor accommodation and to the right hand side the principal reception room, the living room. This commands impressive dimensions, in this case 18’1ft by 11’6ft making for flexible furniture placement and benefits from a delightful dual aspect orientation, ensuring the room is flooded with an abundance of natural daylight. Across the other side of the hallway is the second reception room, this time utilised as a more formal dining room. It comfortably accommodates ample space for a table and chairs, creating a real family/sociable area and glances across the front elevation. Beyond here is the kitchen which has been fitted with a comprehensive range of floor and wall mounted units with darker contrasting work surfaces over. Space has been afforded for various free standing appliances and enjoys views down the garden. Completing this level is an outer lobby which provides access to a useful cloakroom as well as two storage rooms.
Moving upstairs the first floor landing gives way to all the accommodation on this level, the master bedroom of which nestles to the front elevation and measures 12’2ft by 11’6ft, whilst of the remaining two bedrooms, one sits to the rear and the other nestles alongside at the front. They are all serviced by a shower/wet room which incorporates a shower area, low level wc and pedestal wash hand basin. Tiling adorns the walls and an obscure window illuminates the room further still.
Externally the rear garden is sizeable and has been thoughtfully designed and executed with a generous paved patio area as you initially step out, perfect for relaxing or entertaining, beyond which the remainder of the garden has been laid to lawn with deep, established borders housing an assortment of bushes and shrubs. The boundary is enclosed by timber fencing and there is a gate leading directly from the rear garden onto the children's play area.
Sundon is a beautiful village benefiting from useful amenities locally including a public house as well as offering convenient bus routes, and open green spaces. Superb commuter links are provided into London from nearby train stations as well as road access from the M1. For the keen rambler and walker, countryside sits directly on your doorstep providing unrivalled walks and nature trails locally.
Important Information
- This is a Freehold property.
- This Council Tax band for this property is: C
- EPC Rating is D
Property Ref: TOD_TOD250059
Similar Properties
2 Bedroom Semi-Detached House | Asking Price £375,000
This rarely available two bedroom semi detached cottage occupies a prestigious position on the fringes of the sought aft...
3 Bedroom Terraced House | Fixed Price £375,000
This stylish three bedroom terraced home nestles on the fringe of the sought after village of Toddington and provides sp...
2 Bedroom End of Terrace House | Asking Price £350,000
This beautiful two bedroom cottage occupies an exclusive lane position close to the heart of the village and benefits fr...
3 Bedroom Semi-Detached House | Guide Price £395,000
This thoughtfully extended, deceptively spacious three/four bedroom semi detached home nestles within a cul-de-sac close...
2 Bedroom Detached Bungalow | Asking Price £399,000
This rarely available two bedroom detached bungalow occupies a highly desirable position within the sought after village...
3 Bedroom Semi-Detached House | Guide Price £400,000
This traditional three bedroom 1930’s semi detached home occupies a sought after position within Toddington providing co...

Urban & Rural (Toddington)
Toddington, Bedfordshire, LU5 6BY
How much is your home worth?
Use our short form to request a valuation of your property.
Request a Valuation
